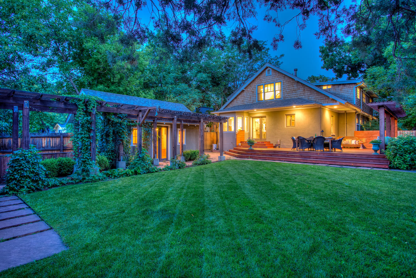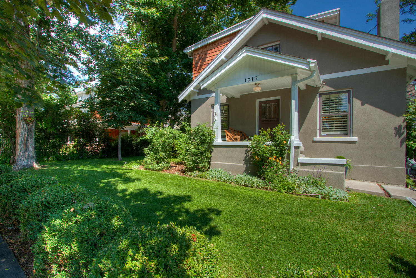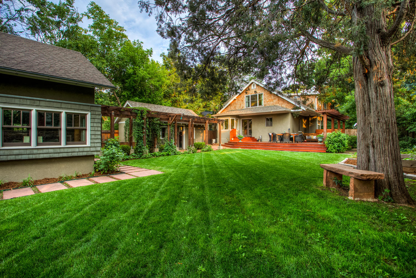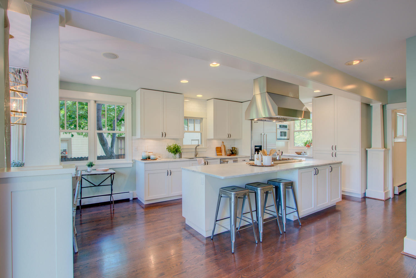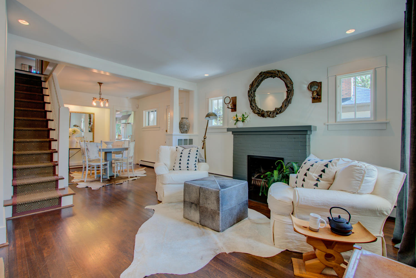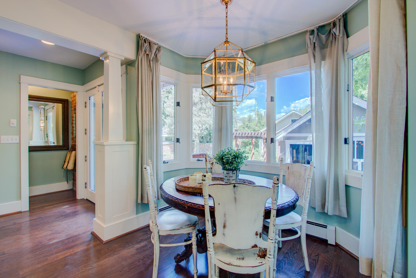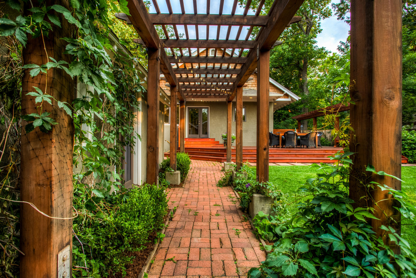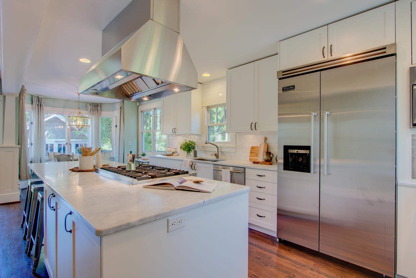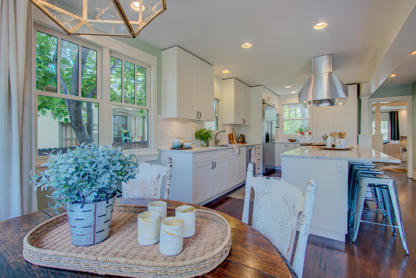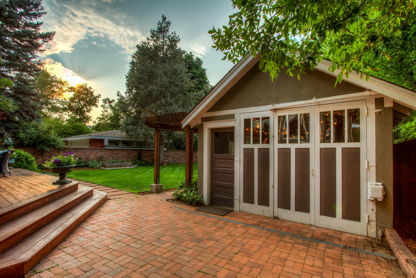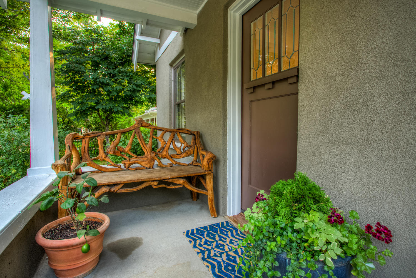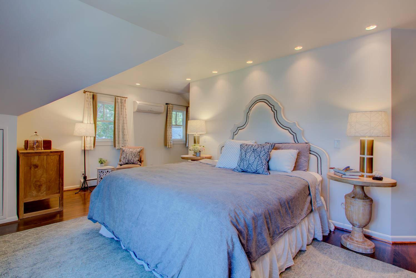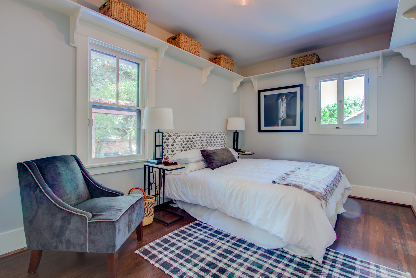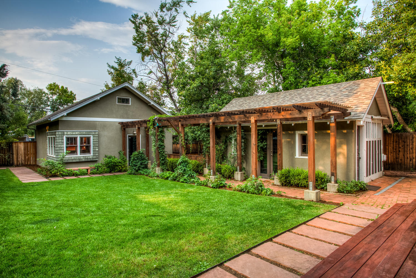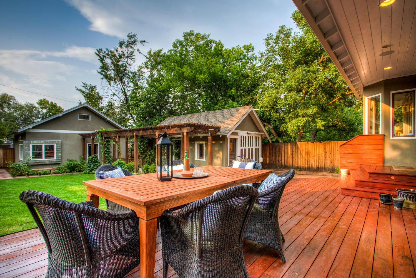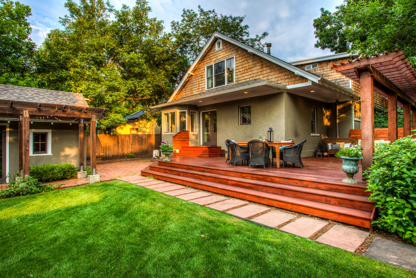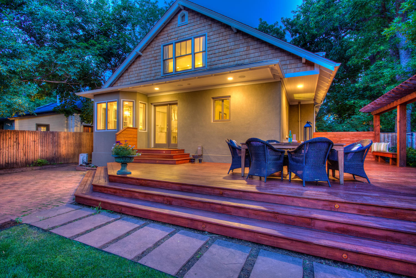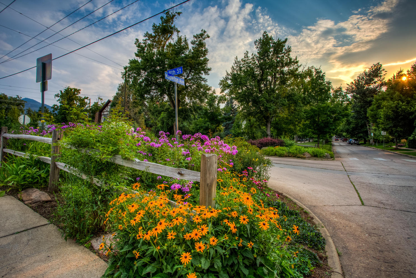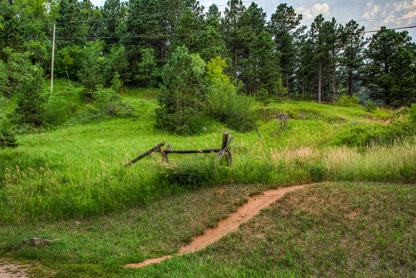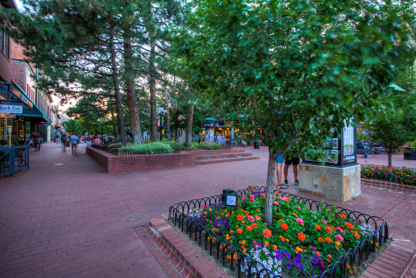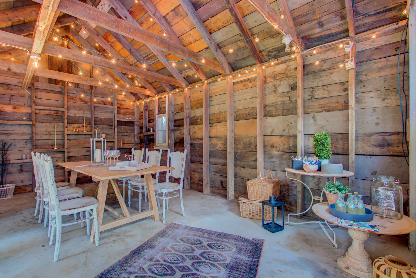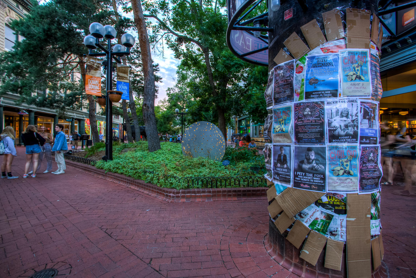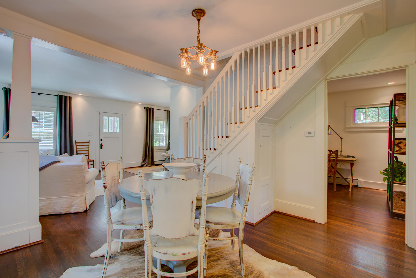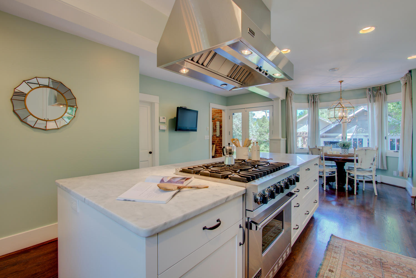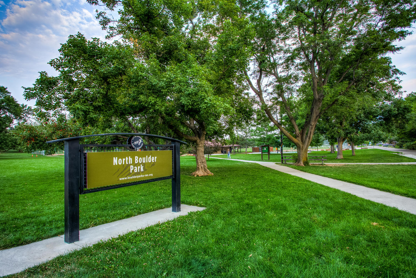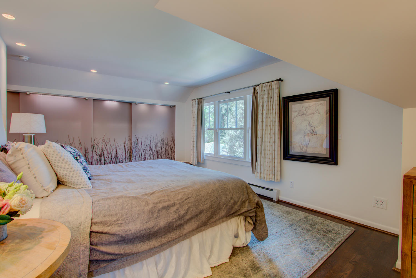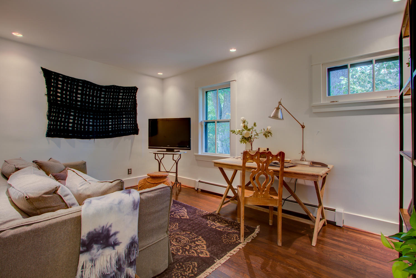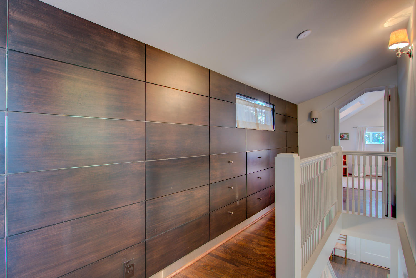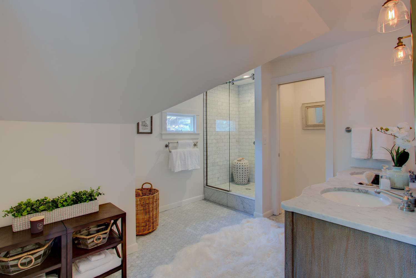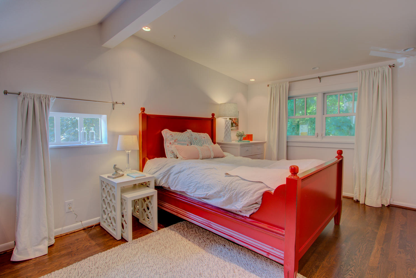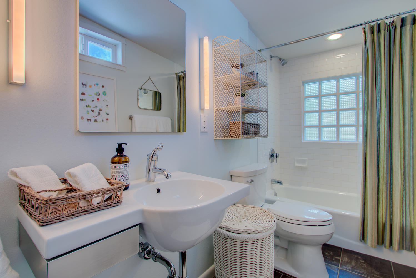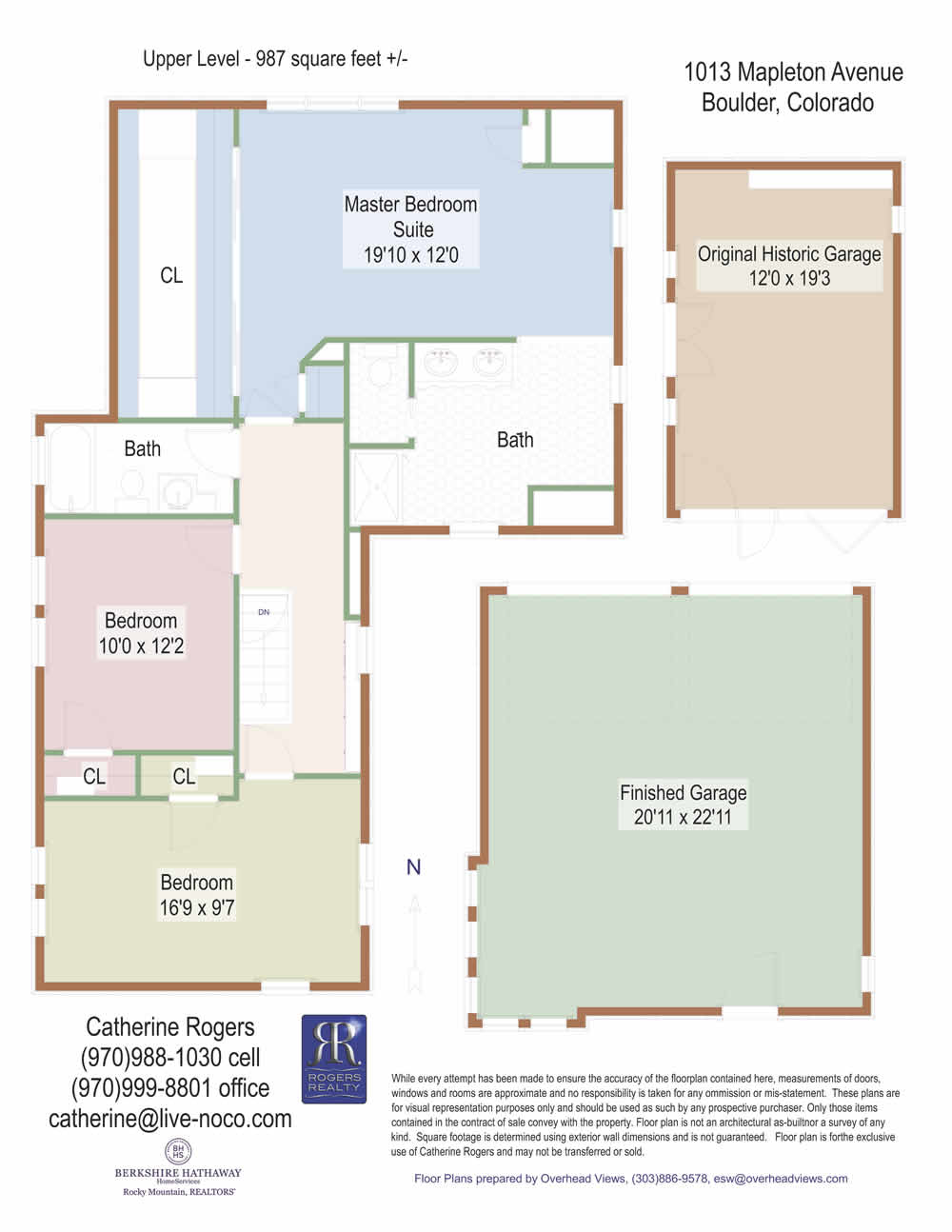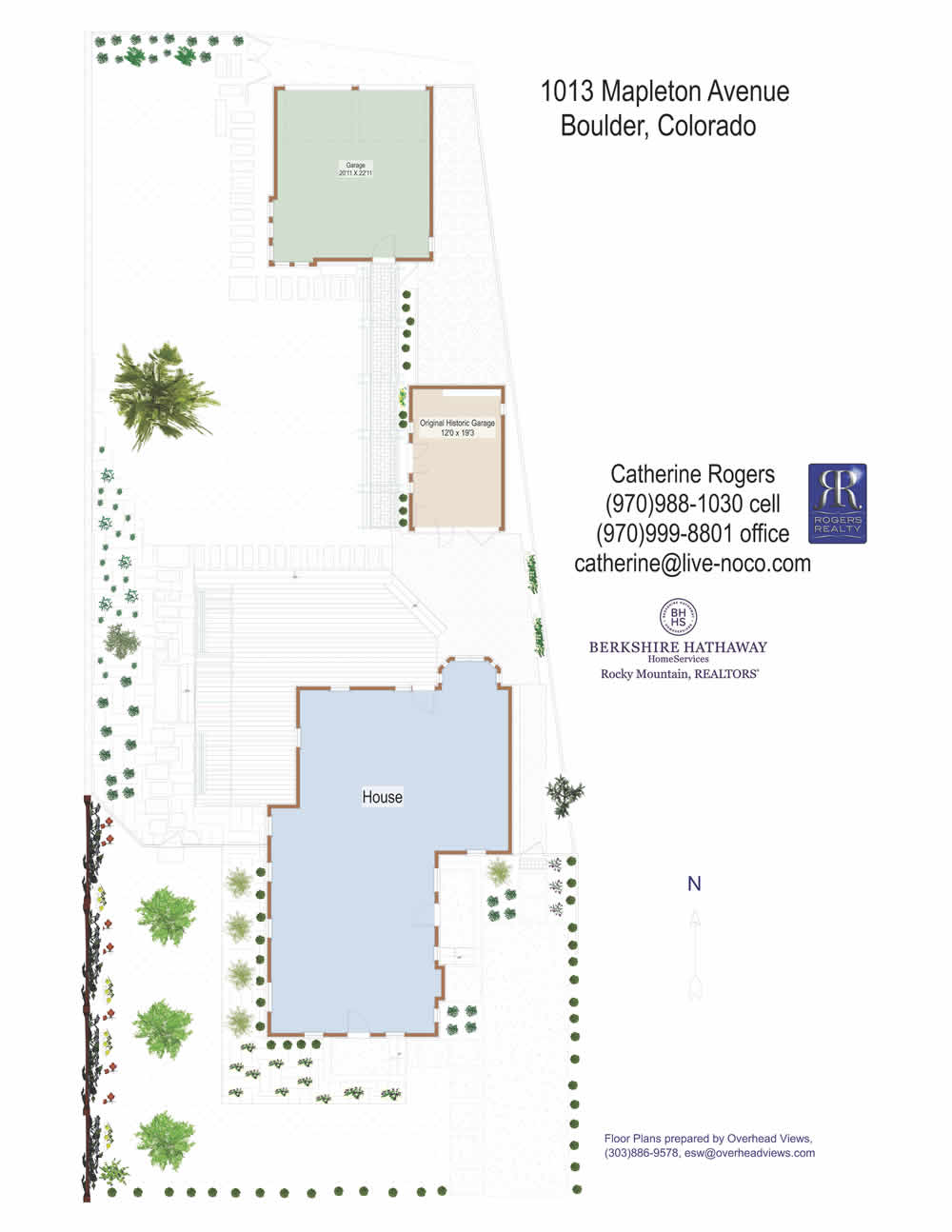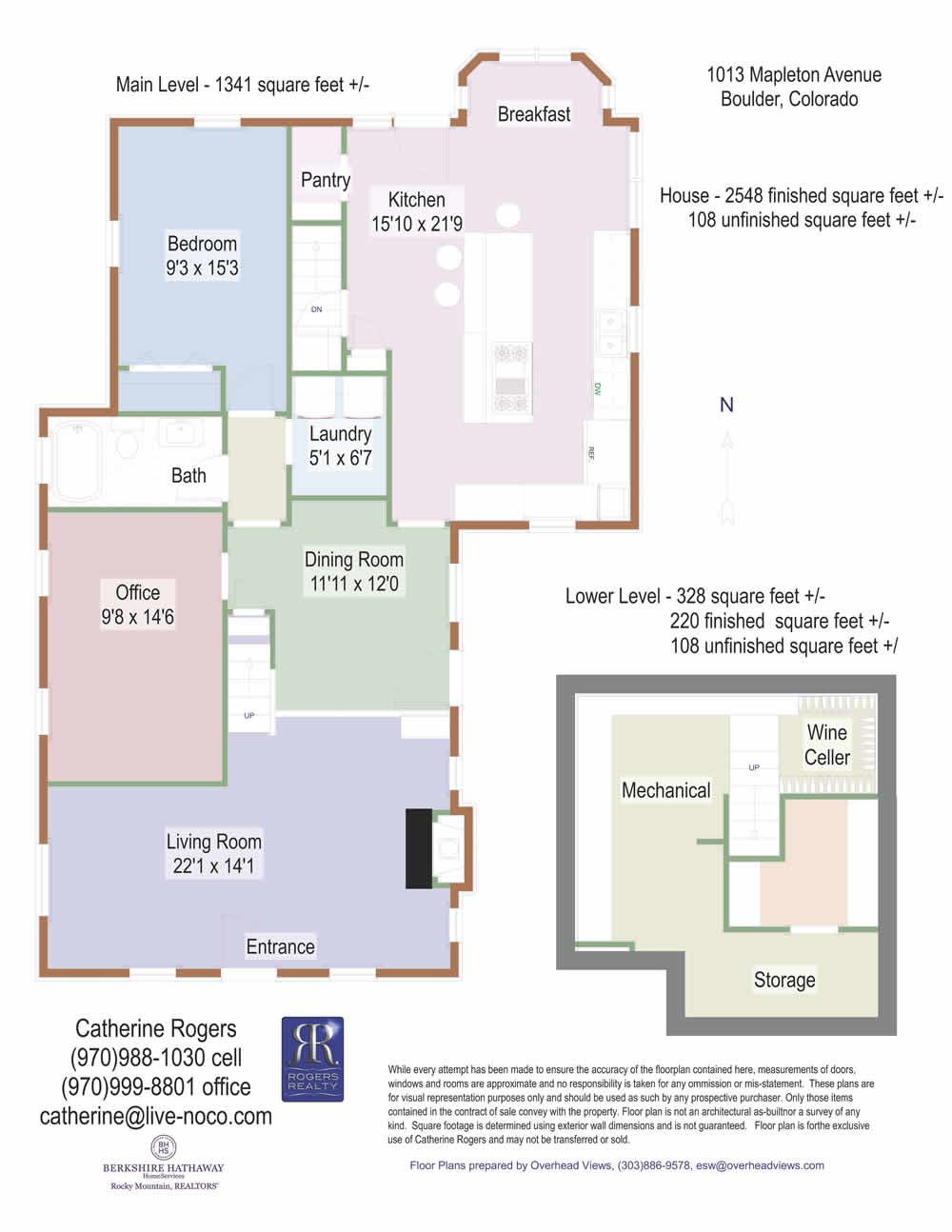1013 Mapleton Ave, Boulder $2,125,000 SOLD! before Published! Bidding War
Our Featured Listings > 1013 Mapleton Avenue
Boulder
Prime location within Historic Mapleton Hill *Stunning Remodel*!
Gorgeous 1900 Craftsman Bungalow
4 Bedrooms+ Main Floor Office+ 3 Baths+ Finished 2 car detached garage+ Original
Historic Garage+ convenient basement storage. 2,548 finished and 2,656 total
OPEN DESIGN PERFECT FOR INDOOR+OUTDOOR LIVING
Bathed in sunlight and South facing on nearly 1/4 acre lot with alley access to a finished 2 car detached
garage! Spacious fully fenced yard + massive deck with custom built-ins, and Trellises.
Endless entertainment possibilities with the original Historic garage!
Convenient main floor bedroom suite + Main floor office or additional sitting room!
Brand NEW Class IV Impact Resistant Shingle Roof. A Gardener’s dream with standing beds,
loaded with perennials front and back, beautiful manicured established landscaping!
EPICUREAN KITCHEN AND NEW MASTER BATH
Eat-in Kitchen, with large bay window at the breakfast nook.
Newer Carrera marble countertops, Stainless Viking appliances, sleek upgraded European
Shaker cabinetry, separate pantry + convenient new mudroom with original exposed brick wall.
Carrera marble tiles and countertops in new spa-inspired Master Bath Suite.
Original and New Lighting throughout!
GENEROUS MODERN + TIME PERIOD DETAIL
Great storage in the basement (Cedar lined), wine cellar/storage, split wall air conditioning system in each bedroom upstairs
Upper level paneled Hallway built-ins, loaded with charm – beautiful original mouldings and hardware throughout.
Don’t miss the hideaway space in the dining room original base trim, All new hardwood flooring on the main floor.
Custom 3 form closet doors & vaulted ceilings in Master Suite!
IDEAL LOCATION WITHIN MAPLETON – just head down 9th to the North Boulder Park, easy walk in minutes to Pearl
Street Mall, and head west 5-10 bike ride to Mount Sanitas trailhead or hop onto Broadway for quick access to everything!
$2.125M
MLS IRESIS #858422
MLS RE Colorado #4134898
Download Floor Plans: Main Level | Upper Level | Site Plan
Listing Information
- Address: 1013 Mapleton Ave, Boulder
- Price: $2,125,000
- County: Boulder
- MLS: IRESIS #858422 & RE Colorado #4134898
- Style: 2 Story
- Community: Mapleton
- Bedrooms: 4
- Bathrooms: 3
- Garage spaces: 2
- Year built: 1900
- HOA Fees: n/a
- Total Square Feet: 2656
- Taxes: $11,290/2017
- Total Finished Square Fee: 2548
Property Features
Style: 2 Story
Construction: Wood/Frame, Stucco
Roof: Composition Roof
Outdoor Features: Lawn Sprinkler System, Storage Buildings, Patio,
Deck Location
Description: Wooded Lot, Deciduous Trees, House/Lot Faces S, Within City Limits
Fences: Enclosed Fenced Area, Wood Fence
Views: Foothills View
Basement/Foundation: Partial Basement, 25%+Finished Basement
Heating: Hot Water, Baseboard Heat, Multi-zoned Heat
Cooling: Room Air Conditioner
Inclusions: Window Coverings, Gas Range/Oven, Self-Cleaning Oven, Dishwasher, Refrigerator, Clothes Washer, Clothes Dryer, Microwave, Security System Owned, Gas Bar-B-Q, Garage Door Opener, Disposal, Smoke Alarm(s)
Design Features: Eat-in Kitchen, Open Floor Plan, Pantry, Wood Windows, Bay or Bow Window, Walk-in Closet, Washer/Dryer Hookups, Wood Floors, Kitchen Island
Master Bedroom/Bath: 3/4 Master Bath
Fireplaces: Living Room Fireplace
Utilities: Natural Gas, Electric, Cable TV Available, Satellite Avail, High Speed Avail
Water/Sewer: City Water, City Sewer
Ownership: Private Owner
Occupied By: Vacant not for Rent
Possession: Delivery of Deed
Property Disclosures: Seller's Property
Disclosure Flood Plain: Minimal Risk Possible
Usage: Single Family
New Financing/Lending: Cash, Conventional
Exclusions - Staging
School Information
Room Dimensions
- Kitchen 16x13
- Dining Room 12x12
- Living Room 22x14
- Family Room 16x10
- Master Bedroom 20x12
- Bedroom 2 12x10
- Bedroom 3 19x17
- Bedroom 4 15x9
- Laundry 6x5
- Study/Office 14x10







