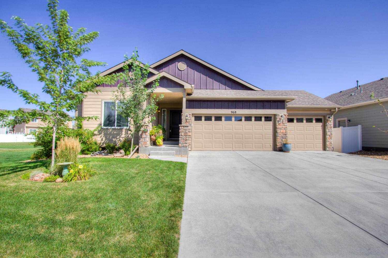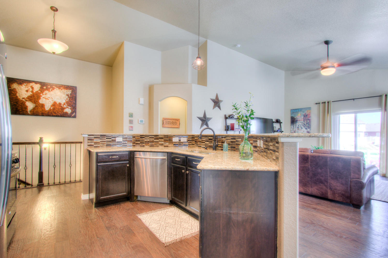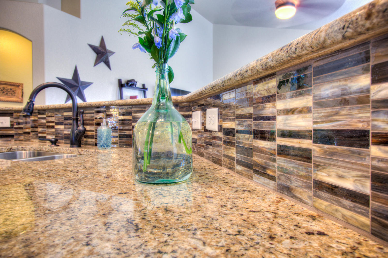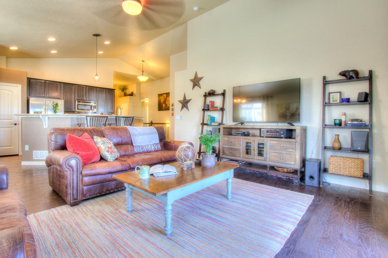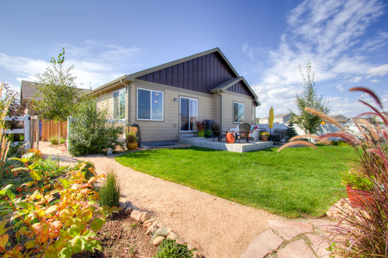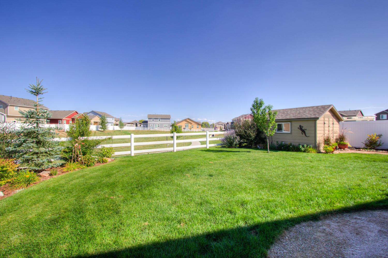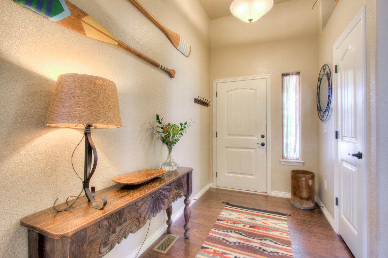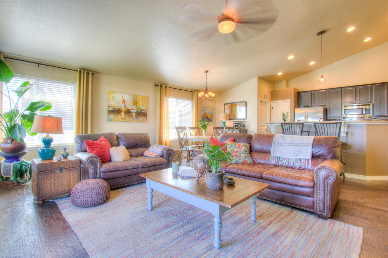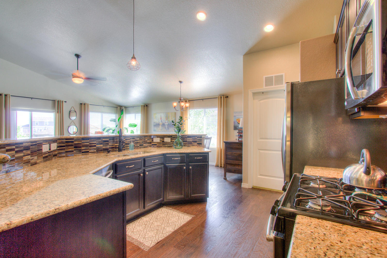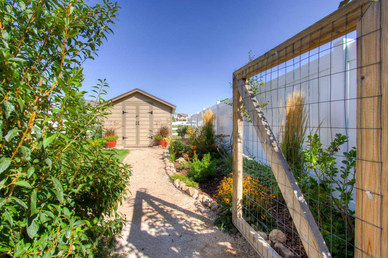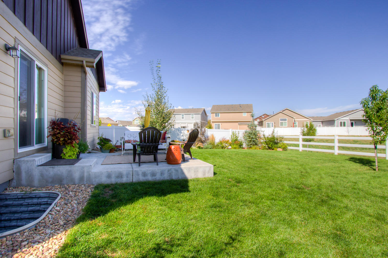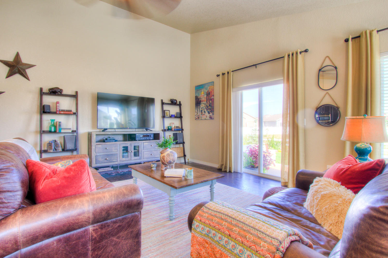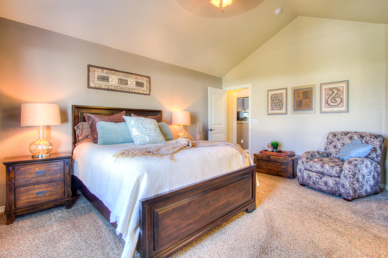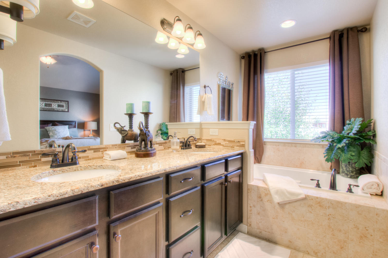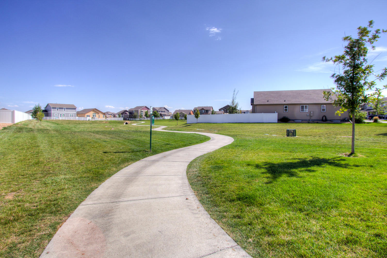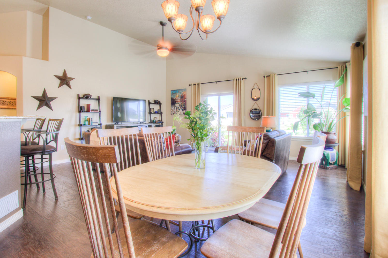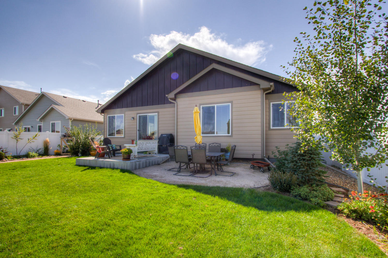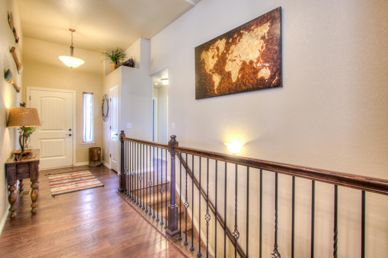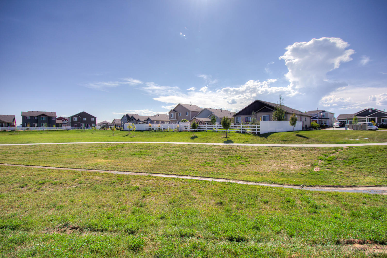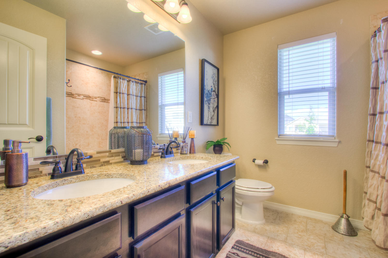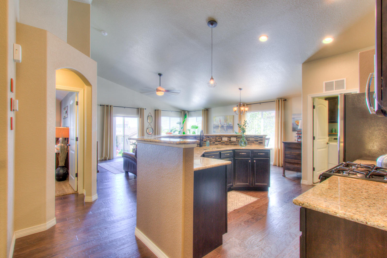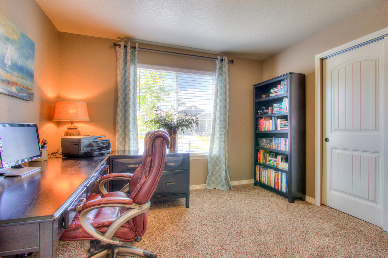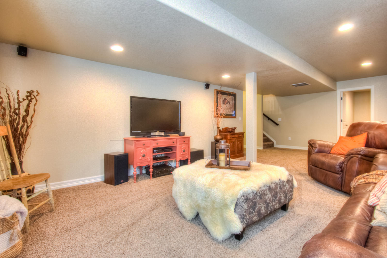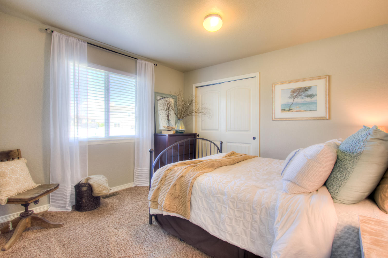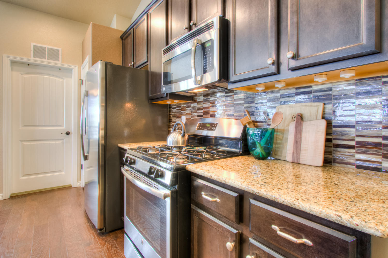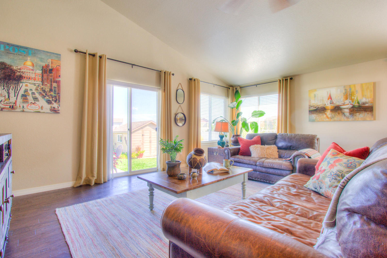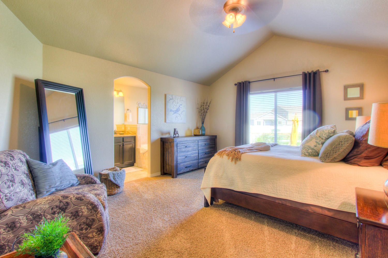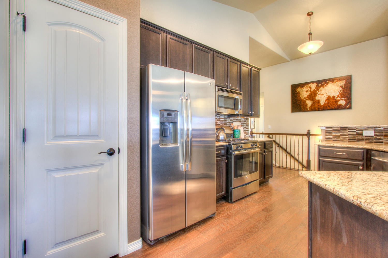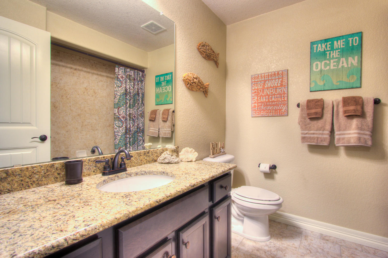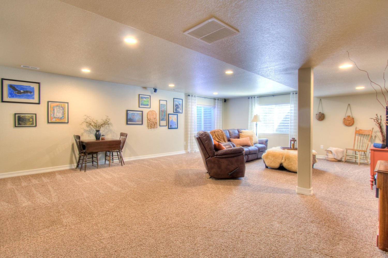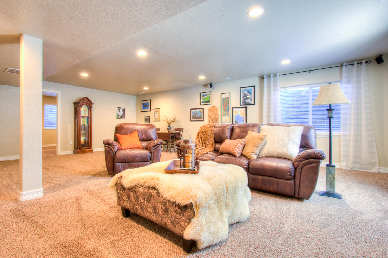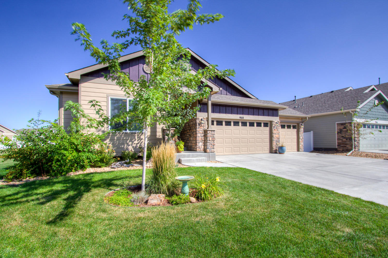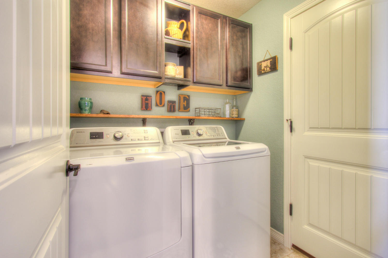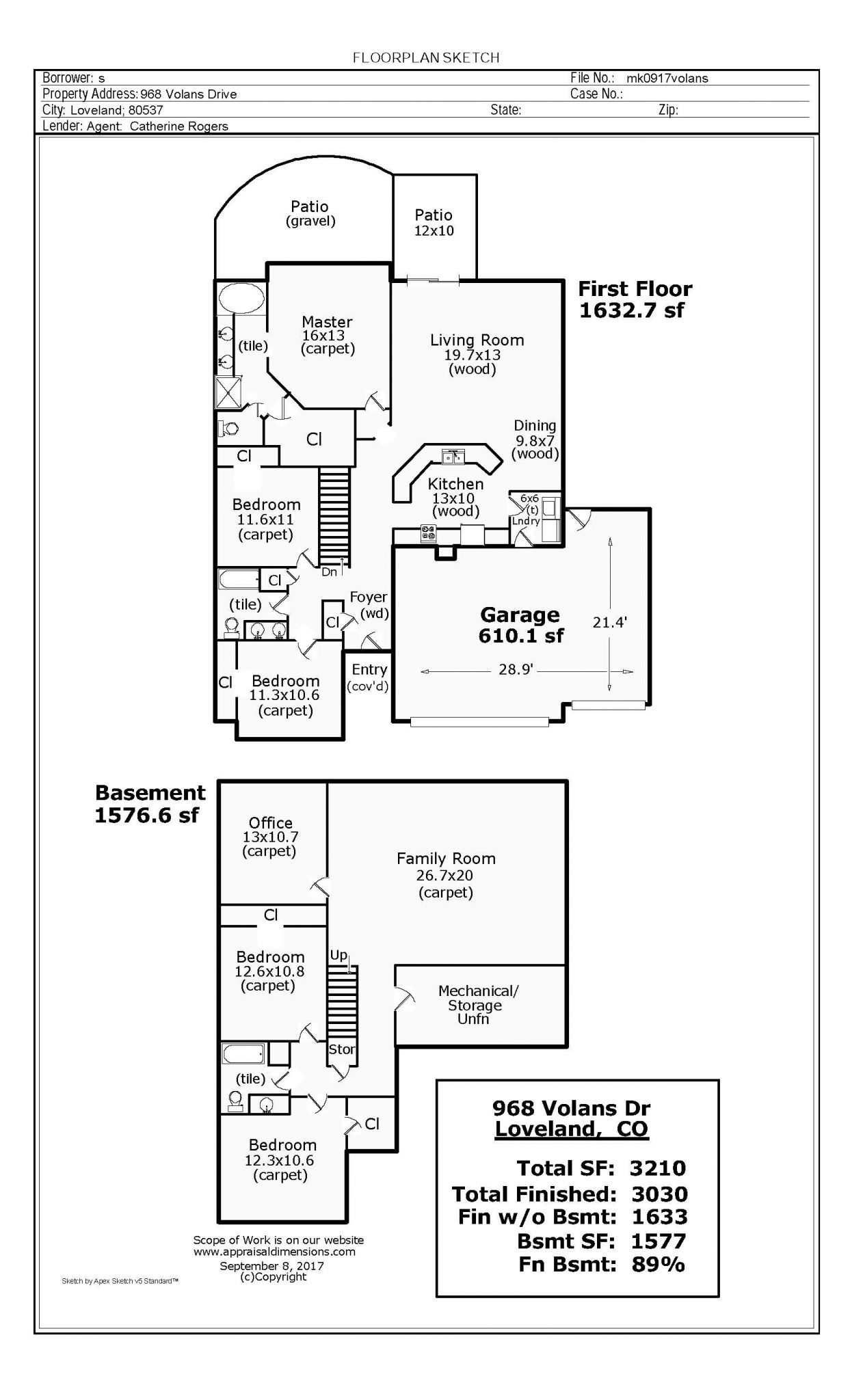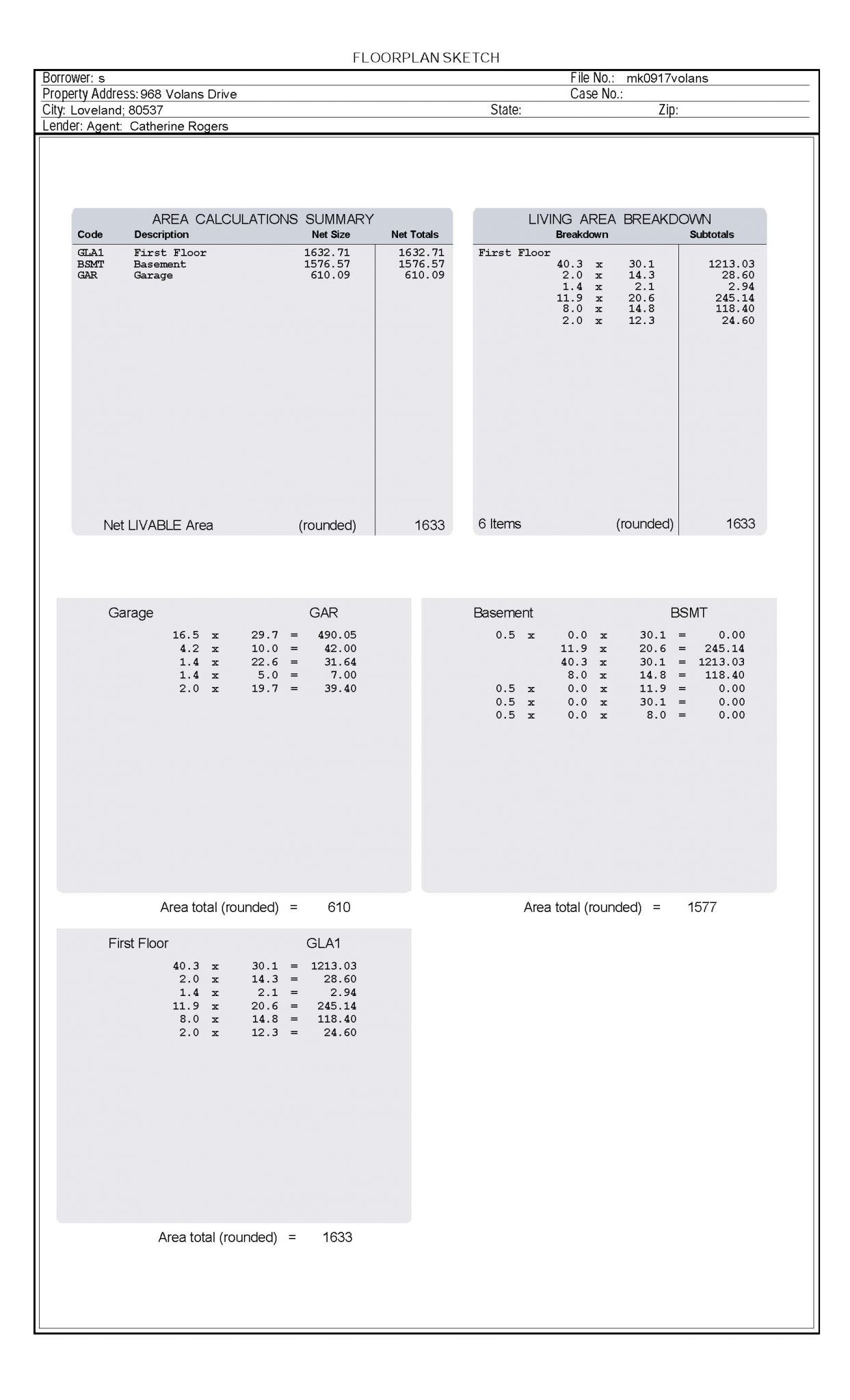968 Volans Dr, Loveland $429,000 SOLD & under contract within the same day of going on the market
Our Featured Listings > 968 Volans Drive
Loveland
OPEN SPACE on Two sides, gorgeous 3 car garage OPEN Ranch with a finished basement! A true Mini-Model, charming inside & out! Miles of open area, amazing setting!
Beautifully detailed throughout - an ideal ranch design, custom glass backsplash, stainless appliances (gas range), shiny Slab Granite on every countertop, abundant natural light, AMPLE storage, spacious rooms, 5 Bedrooms and an office! Gorgeous chef's kitchen with a separate pantry, massive island 42” dark alder cabinetry, vaulted ceilings, wrought iron balusters!
Convenient 12’x12’ spacious Garden Shed, 5 piece Master Bath, High Efficiency Furnace, Humidifier, central A/C, 50 gallon hot water heater, Low Maintenance Hardwood floors! Oil Rubbed lighting, hardware, and faucets!
Pristine condition and Includes Washer & Dryer, *Gas line in the Great Room for Future Fireplace and off the patio for a BBQ! All Window treatments stay*
Gorgeous landscaping, peach tree and loaded with perennials.
HOA only $250 annually
$429,000 MLS IRES #832284
Listing Information
- Address: 968 Volans Dr, Loveland
- Price: $429,000
- County: Larimer
- MLS: IRES #832284
- Style: 1 Story/Ranch
- Community: Millennium SW
- Bedrooms: 5
- Bathrooms: 3
- Garage spaces: 3
- Year built: 2014
- HOA Fees: $250/Annually
- Total Square Feet: 3210
- Taxes: $2,898/2016
- Total Finished Square Fee: 3030
Property Features
Style: 1 Story/Ranch
Construction: Wood/Frame, Stone
Roof: Composition Roof
Common Amenities: Common Recreation/Park Area
Association Fee Includes: Common Amenities, Management
Outdoor Features: Lawn Sprinkler System, Storage Buildings, Patio
Location Description: Corner Lot, Evergreen Trees, Deciduous Trees, Native Grass, Level Lot, Abuts Public Open Space, House/Lot Faces W,
House/Lot Faces SW, Within City Limits
Fences: Enclosed Fenced Area, Vinyl/Composite Fence
Basement/Foundation: Full Basement, 75%+Finished Basement
Heating: Forced Air, Humidifier
Cooling: Central Air Conditioning, Ceiling Fan
Inclusions: Window Coverings, Gas Range/Oven, Self-Cleaning Oven, Dishwasher, Clothes Washer, Clothes Dryer, Microwave, Garage Door Opener, Disposal, Smoke Alarm(s)
Energy Features: Southern Exposure, Double Pane Windows, High Efficiency Furnace
Design Features: Eat-in Kitchen, Cathedral/Vaulted Ceilings, Open Floor Plan, Pantry, Walk-in Closet, Washer/Dryer Hookups, Wood Floors, Kitchen Island
Master Bedroom/Bath: Full Master Bath, 5 Piece Master Bath
Disabled Accessibility: Main Floor Bath , Main Level Bedroom , Main Level Laundry
Utilities: Natural Gas, Electric, Cable TV Available, Satellite Avail, High Speed Avail
Water/Sewer: City Water, City
Sewer Ownership: Private Owner
Occupied By: Vacant not for Rent
School Information
- High School: Mountain View
- Middle School: Ball (conrad)
- Elementary School: Winona
Room Dimensions
- Kitchen 13x10
- Dining Room 10x7
- Living Room 20x13
- Family Room 27x20
- Master Bedroom 16x13
- Bedroom 2 12x11
- Bedroom 3 11x11
- Bedroom 4 13x11
- Bedroom 5 12x11
- Laundry 20x13
- Study/Office 13x11







