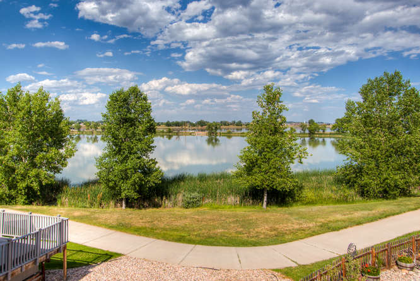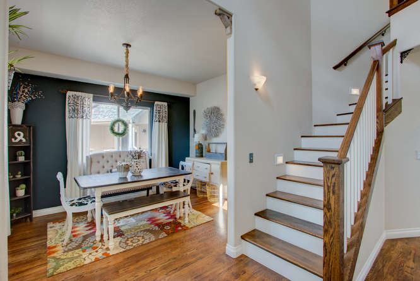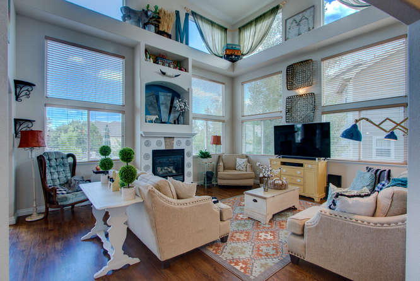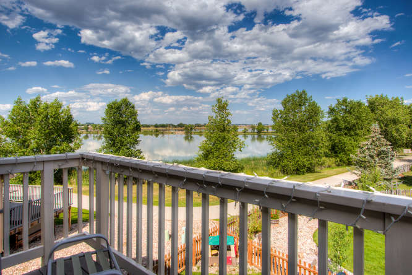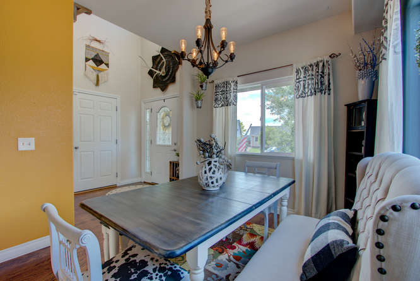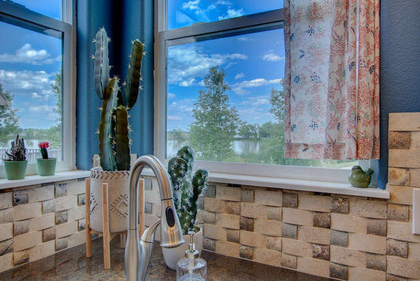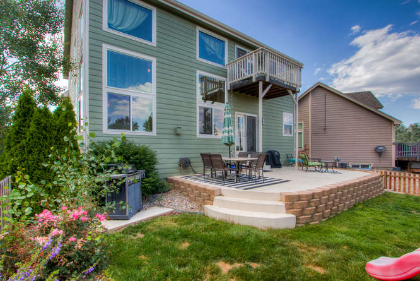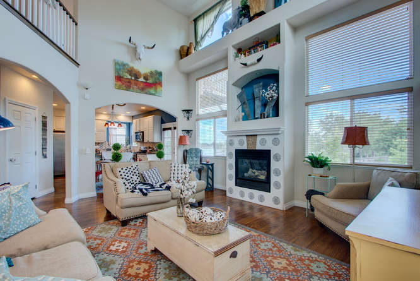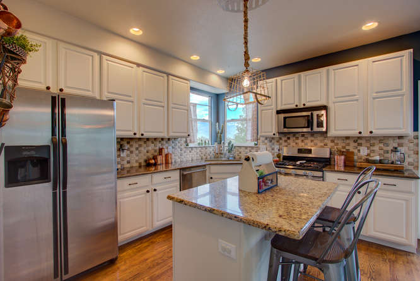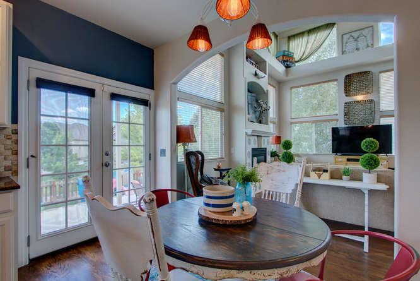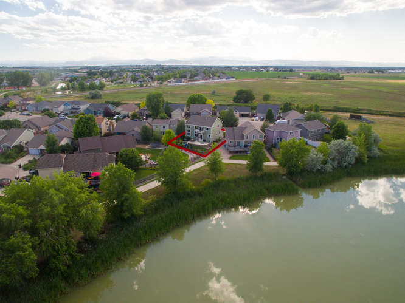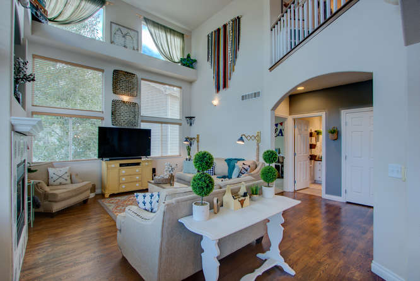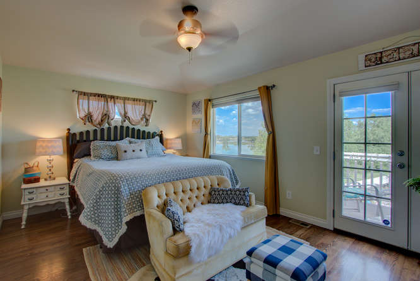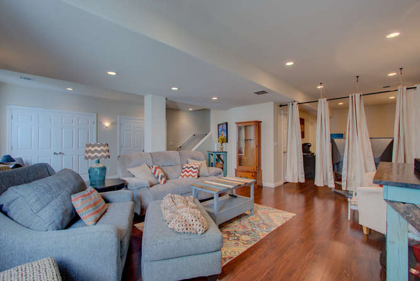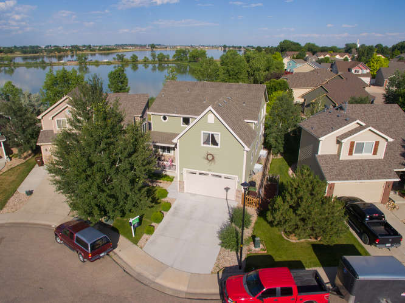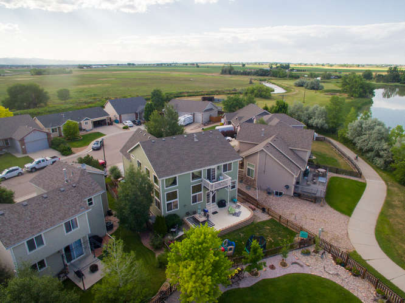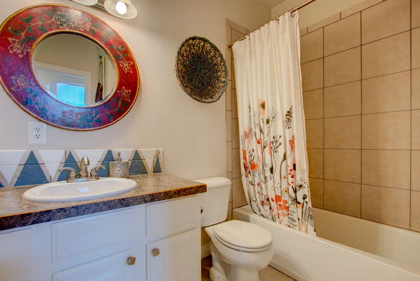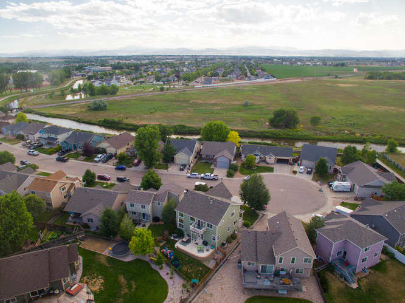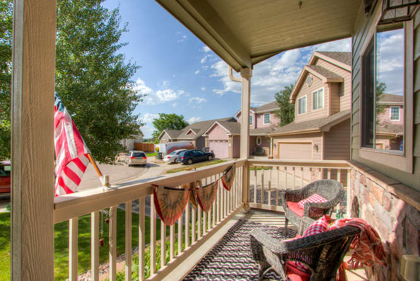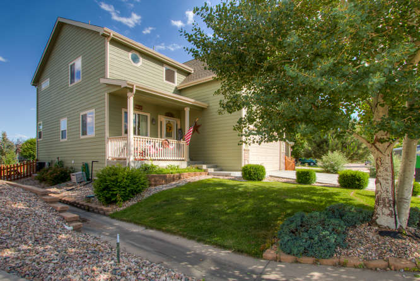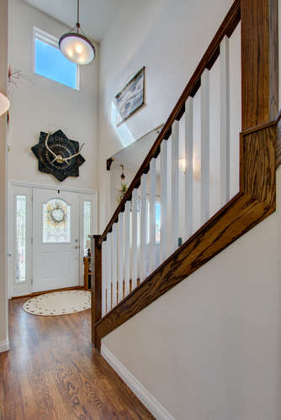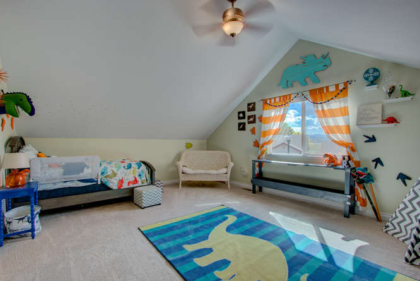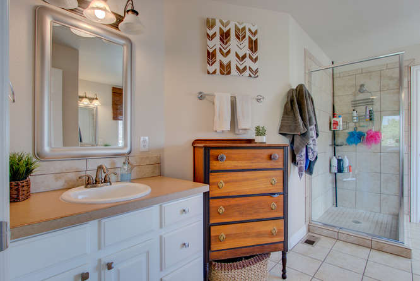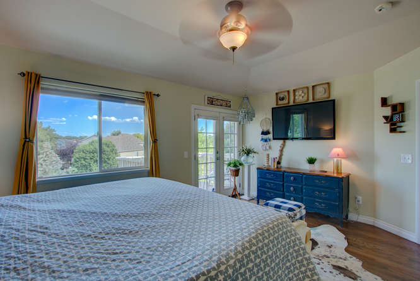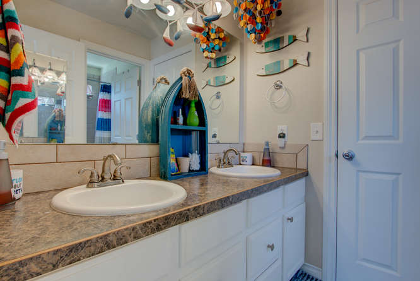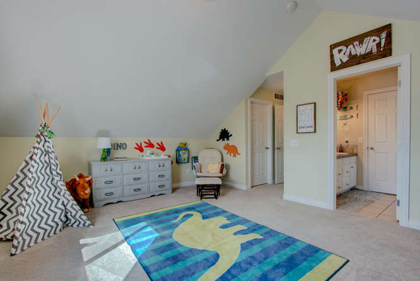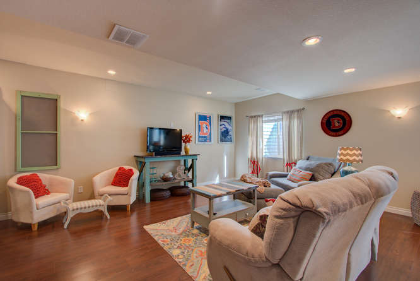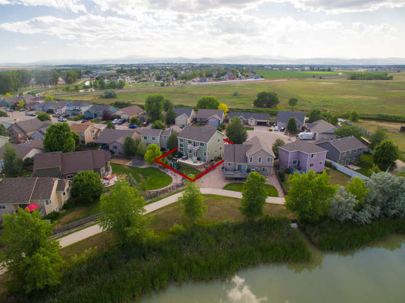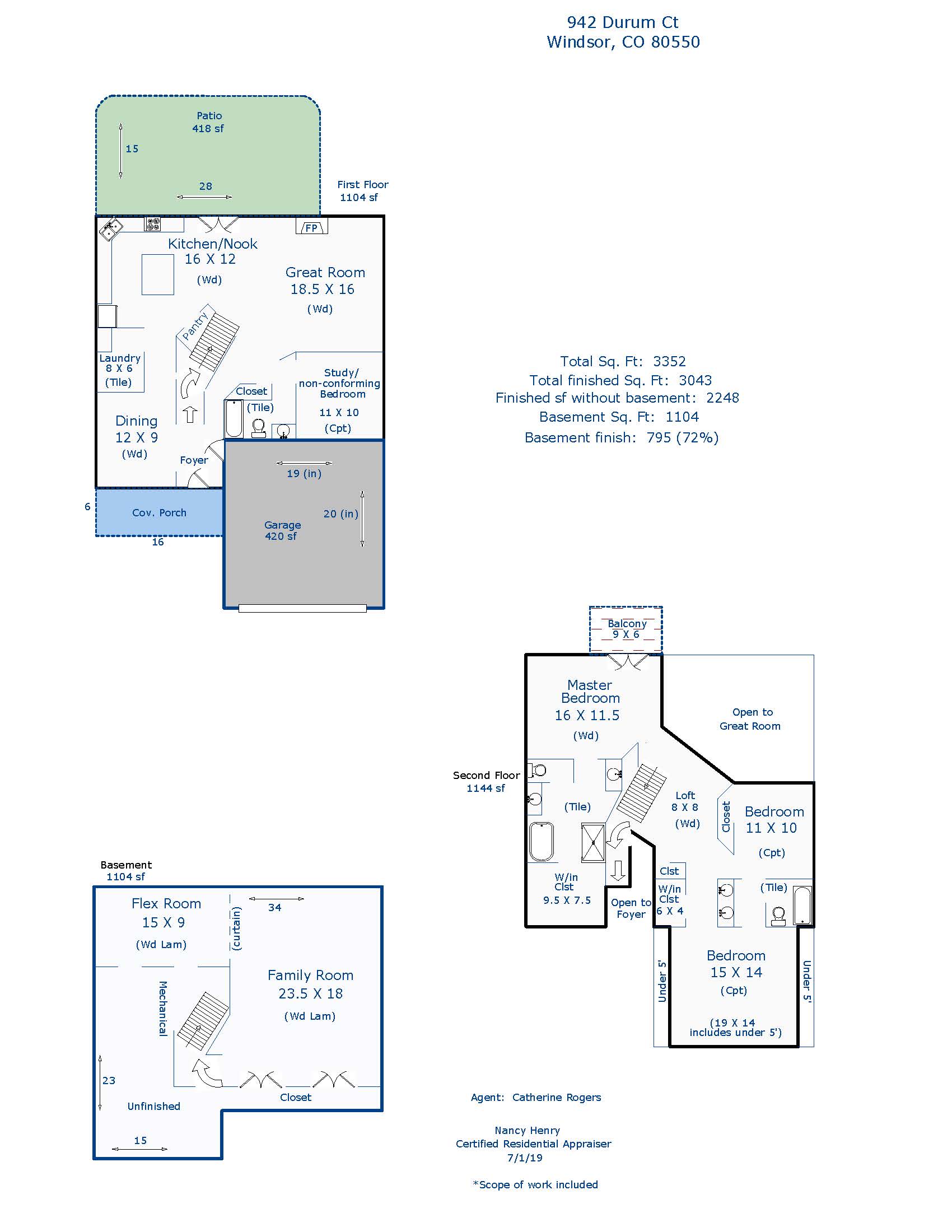942 Durum Court, Windsor $434,900 SOLD!
Our Featured Listings > 942 Durum Court
Windsor
Sparkling Water and Lake Front Views of Lake Osterhout (private community lake at the Grasslands) + next to Lake Windsor! Nearly 3,100 finished square feet with 4 bedrooms and 3 baths, Gorgeous Modern Farmhouse remodel, paired with an excellent layout + lifestyle! Newer Carpet, Beautiful Hardwood floors throughout, Soaring ceilings with an abundance of natural light. Great eat-in kitchen, with island, and 5 burner gas range, slab granite, and gorgeous basket weave travertine full backsplash, under cabinetry lighting, all stainless appliances, enjoy lake views even from the kitchen sink!
Main floor bedroom suite (non-conforming) or great study, right across from a ¾ bath! Amazing Finished Basement with an additional guest suite, and movie rm/rec room! Storage Galore (check out the closet in the basement!) Expansive patio, fully fenced with both front + backyard sprinkler, upper balcony off the Master Suite to take in the lake views! Full 5 piece Master Bath, poured pain the shower and jetted spa tub + walk in closet! Central A/C, cozy gas fireplace in the family room + Great secondary bedrooms upstairs, jack and jill bathroom (one of the upper bedrooms features great mountain views!)
Great cul de sac location, Fish and Paddle Boat on Lake Osterhout, motorized boats can be nearby on Lake Windsor. 2 car fully finished garage and has epoxied floors and 220V line, 50 gallon hot water tank.
LOW HOA only $150 annually! + Low property taxes!
$434,900
MLS IRES #887790 & RE COLORADO #6977050
Listing Information
- Address: 942 Durum Court, Windsor
- Price: $434,900
- County: Weld
- MLS: IRES #887790 & RE COLORADO #6977050
- Style: 2 Story
- Community: Grasslands Park
- Bedrooms: 4
- Bathrooms: 3
- Garage spaces: 2
- Year built: 2005
- HOA Fees: $150/A
- Total Square Feet: 3352
- Taxes: $2,160/2018
- Total Finished Square Fee: 3043
Property Features
Style: 2 Story
Construction: Wood/Frame, Composition Siding
Roof: Composition Roof
Common Amenities: Hiking/Biking Trails
Association Fee Includes: Common Amenities, Management
Outdoor Features: Lawn Sprinkler System, Balcony, Patio
Location Description: Cul-De-Sac, Deciduous Trees, Rolling Lot, House/Lot Faces W, Within City Limits
Fences: Enclosed Fenced Area, Wood Fence
Views: Water View
Basement/Foundation: Full Basement, 75%+Finished Basement, Sump Pump
Heating: Forced Air
Cooling: Central Air Conditioning, Ceiling Fan
Inclusions: Window Coverings, Gas Range/Oven, Self-Cleaning Oven, Dishwasher, Refrigerator, Microwave, Jetted Bath Tub, Security System Owned, Garage Door Opener, Satellite Dish, Disposal, Smoke Alarm(s)
Energy Features: Double Pane Windows
Design Features: Eat-in Kitchen, Separate Dining Room, Cathedral/Vaulted Ceilings, Open Floor Plan, Pantry, Walk-in Closet, Washer/Dryer Hookups, Wood Floors, Jack & Jill Bathroom, 9ft+ Ceilings
Master Bedroom/Bath: Luxury Features Master Bath, 5 Piece Master Bath
Fireplaces: Gas Fireplace, Family/Recreation Room Fireplace
Utilities: Natural Gas, Electric
Water/Sewer: City Water, City Sewer
Ownership: Private Owner
Occupied By: Owner Occupied
Possession: Delivery of Deed
Property Disclosures: Seller's Property Disclosure
Flood Plain: Minimal Risk
Possible Usage: Single Family
New Financing/Lending: Cash, Conventional, VA
Exclusions - Staging items, seller personal property, deep freezer in grg, mini-fridge in bsmnt, washer & dryer
School Information
- High School: Windsor
- Middle School: Windsor
- Elementary School: Tozer & Mountain View
Room Dimensions
- Kitchen 16x12
- Dining Room 12x9
- Great Room 19x16
- Family Room 24x18
- Master Bedroom 16x12
- Bedroom 2 11x10
- Bedroom 3 15x12
- Bedroom 4 11x10
- Laundry 8x6
- Rec Room 15x9







