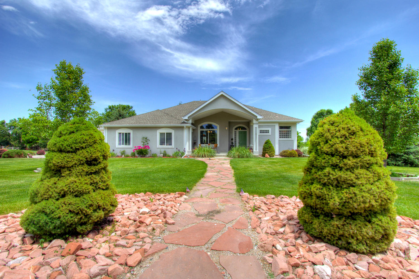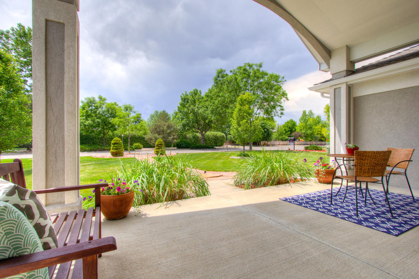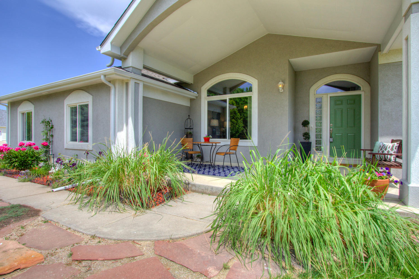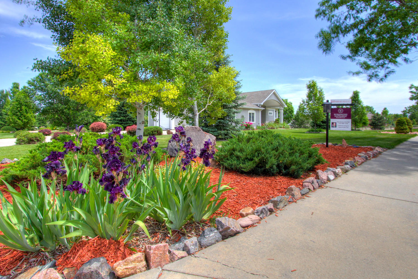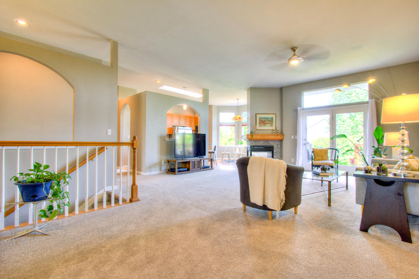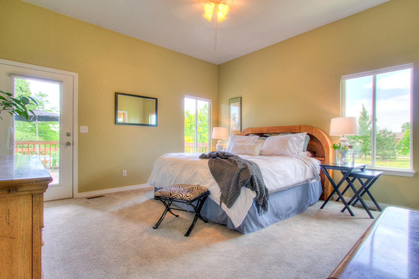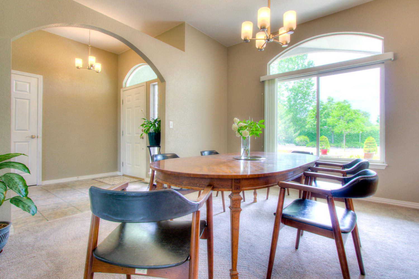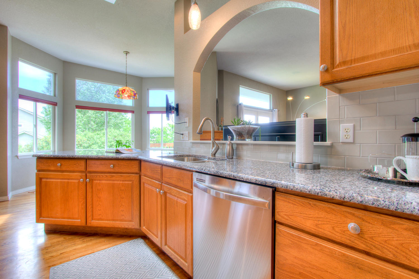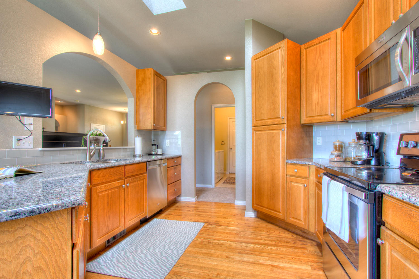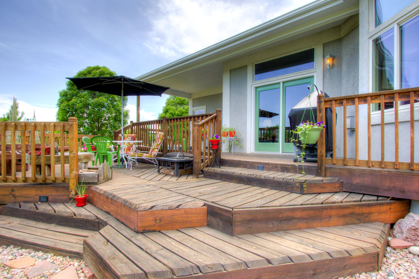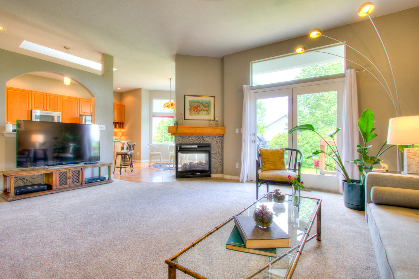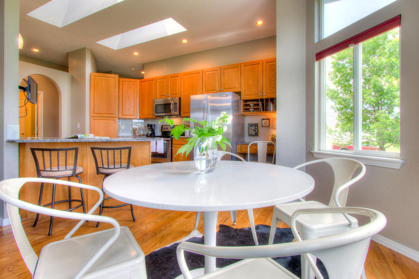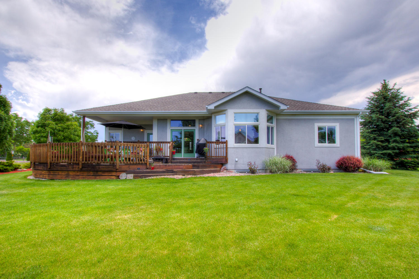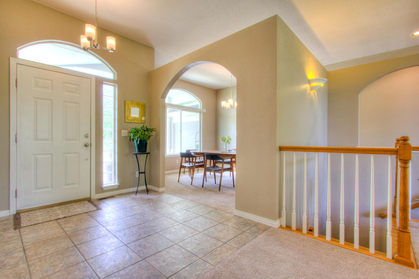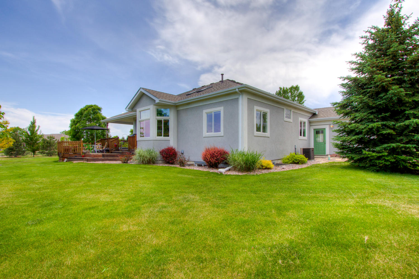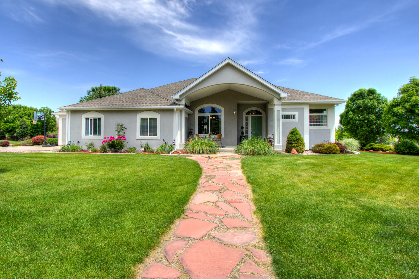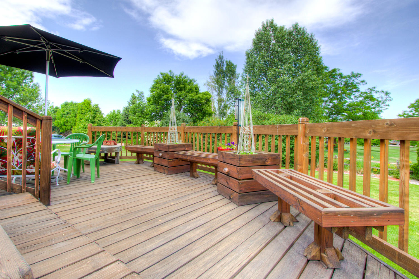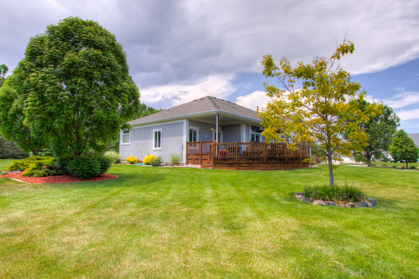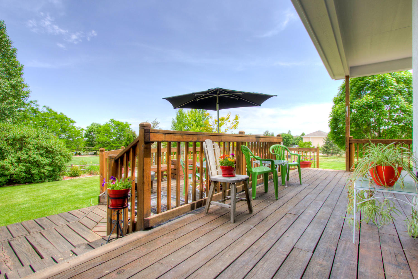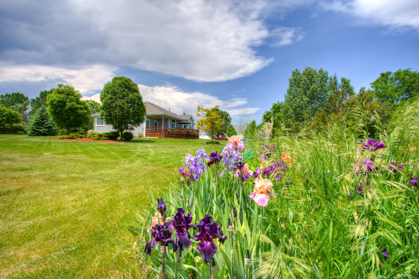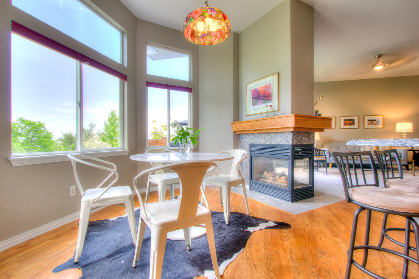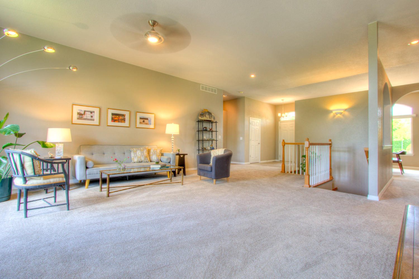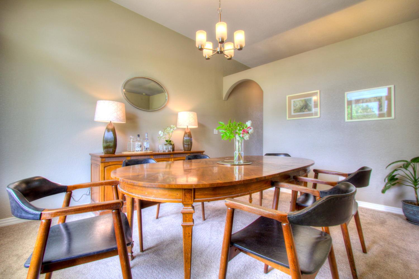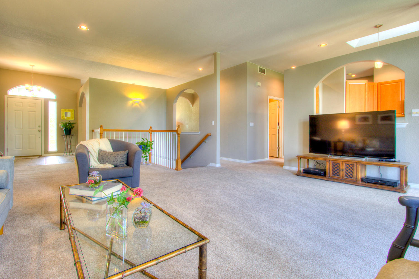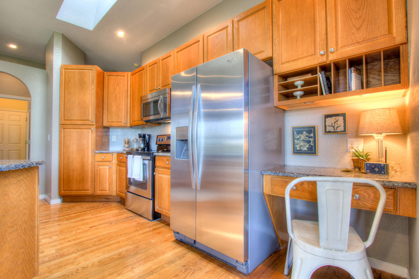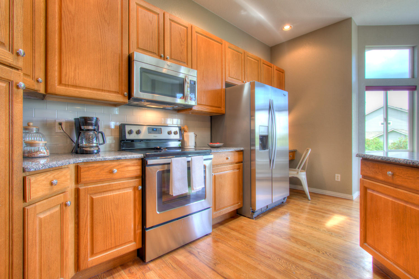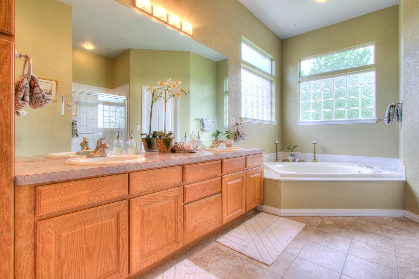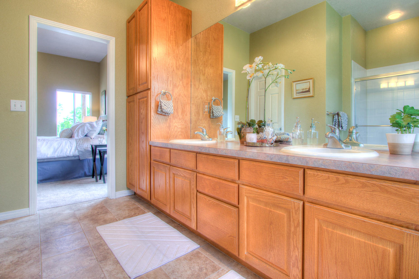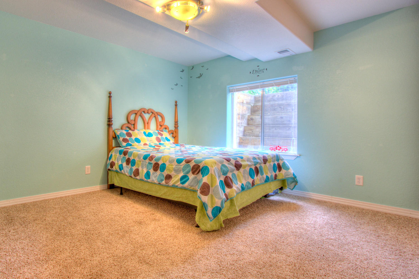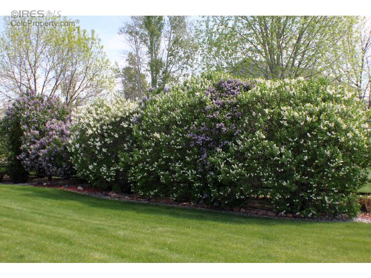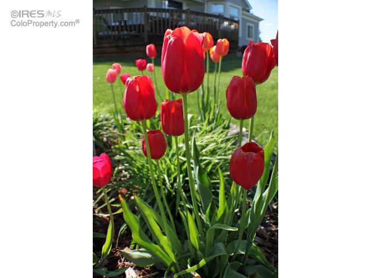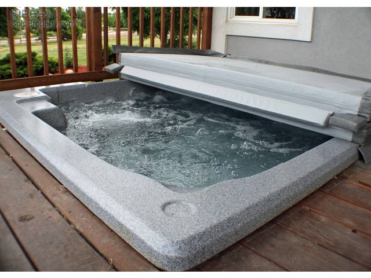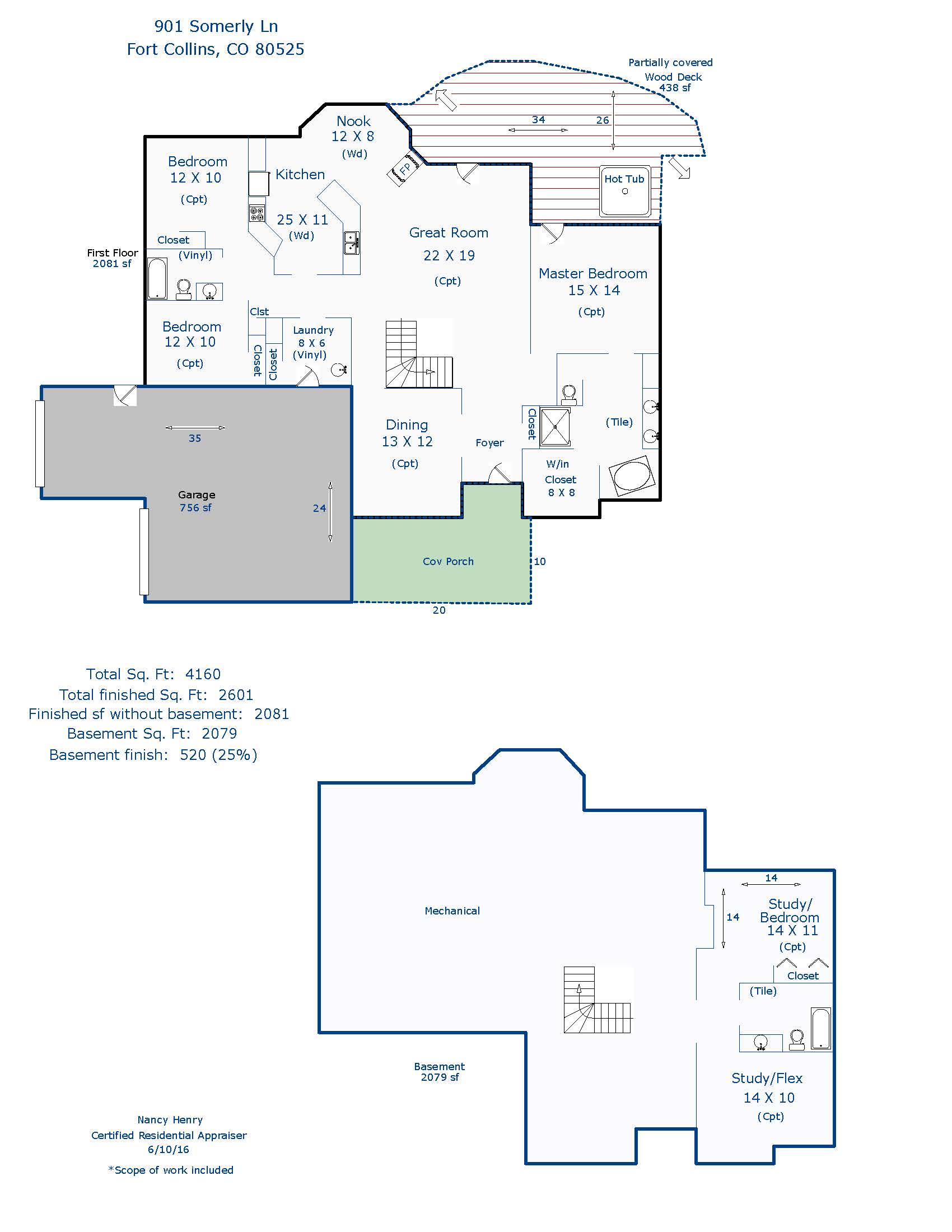901 Somerly Ln, Fort Collins $534,900 SOLD in 21 Days!
Our Featured Listings > 901 Somerly Lane
Fort Collins
Nearly 1 Full Acre sited perfectly on a corner lot in South Fort Collins! All stucco, newly remodeled, comfortable and open this ranch exudes easy living both indoors and out. 5 Bedrooms, 3 Bathrooms, with 2,601sft. Finished, 4,160 total sqft. custom built by Associates in Building Design. On the east side 438 sqft. deck with built-in seating, planters and hot tub. The southeast side boasts a massive garden, fully irrigated. Volume 10ft ceilings, New Roof, New Carpet, New Slab Granite Countertops, new full subway backsplash and Stainless Steel Appliances.
New Tile in luxury 5 piece Master Bath, spacious walk-in closet. Skylights in kitchen, bright east side windows, Solid oak Hardwood floors in kitchen and nook, Tri-sided Gas Fireplace, central A/C, Oversized 3 Car Tandem garage with workshop. Basement is framed out and includes 2 lower level finished bedrooms and full bath. Fully irrigated, Gardener's Dream, fruit trees, manicured grounds. High Efficiency Furnace, 50 year roof warranty and IS transferable. 1 Bedroom in Basement doesn't conform. Lot size is 42,541sqft.Beautifully manicured grounds.
HOA Eagle Tree $300/Annually. Easy quick commute to I-25 or Loveland/Windsor.
$534,900 MLS IRES #794230
Listing Information
- Address: 901 Somerly Ln, Fort Collins
- Price: $534,900
- County: Larimer
- MLS: IRES #794230
- Style: 1 Story/Ranch
- Community: Provincetowne/Eagle Tree
- Bedrooms: 5
- Bathrooms: 3
- Garage spaces: 3
- Year built: 1998
- HOA Fees: $300/A
- Total Square Feet: 4160
- Taxes: $2,703/2015
- Total Finished Square Fee: 2601
Property Features
Style: 1 Story/Ranch
Construction: Wood/Frame, Stucco
Roof: Composition Roof
Association Fee Includes: Management
Outdoor Features: Lawn Sprinkler System, Deck, Hot Tub Included, Oversized Garage, Tandem Garage
Location Description: Corner Lot, Deciduous Trees, Level Lot, House/Lot Faces W, Within City Limits
Fences: Partially Fenced, Wood Fence
Basement/Foundation: Full Basement, 25%+Finished Basement, Slab, Sump Pump
Heating: Forced Air
Cooling: Central Air Conditioning, Ceiling Fan
Inclusions: Window Coverings, Electric Range/Oven, Self-Cleaning Oven, Dishwasher, Refrigerator, Microwave, Laundry Tub, Garage Door Opener, Disposal, Smoke Alarm(s)
Energy Features: Double Pane Windows, High Efficiency, Furnace
Design Features: Separate Dining Room, Cathedral/Vaulted Ceilings, Open Floor Plan, Workshop, Pantry, Bay or Bow Window, Walk-in Closet, Washer/Dryer Hookups, Skylights, Wood Floors
Master Bedroom/Bath: Luxury Features Master Bath, 5 Piece Master Bath
Fireplaces: Gas Fireplace, Gas Logs Included, Great Room Fireplace
Disabled Accessibility: Low Carpet, Main Floor Bath , Main Level Bedroom , Main Level Laundry
Utilities: Natural Gas, Cable TV Available, Satellite Avail, High Speed Avail
Water/Sewer: District Water
School Information
- High School: Loveland
- Middle School: Erwin, Lucile
- Elementary School: Cottonwood
Room Dimensions
- Kitchen 25x11
- Dining Room 13x12
- Great Room 22x19
- Master Bedroom 15x14
- Bedroom 2 12x10
- Bedroom 3 12x10
- Bedroom 4 14x11
- Bedroom 5 14x10
- Laundry 8x6







