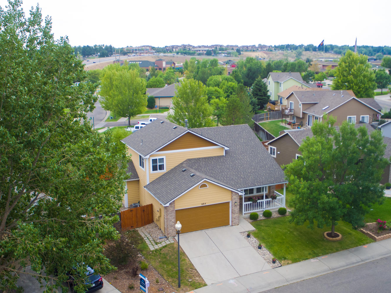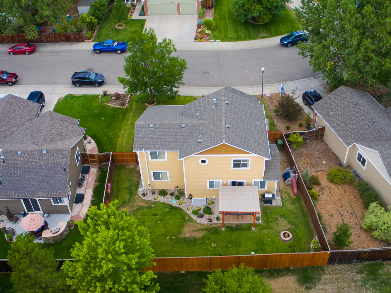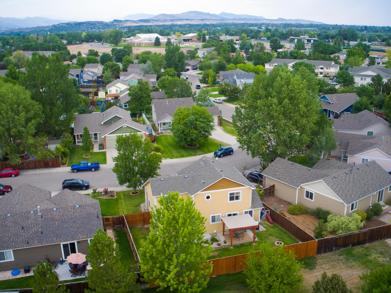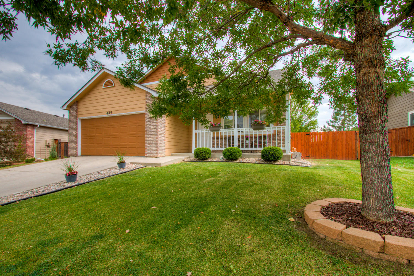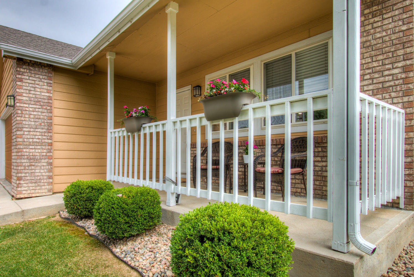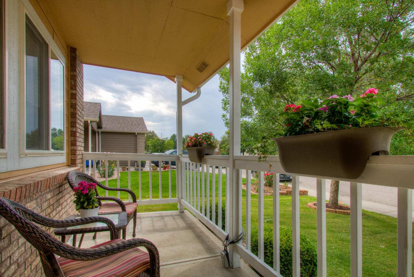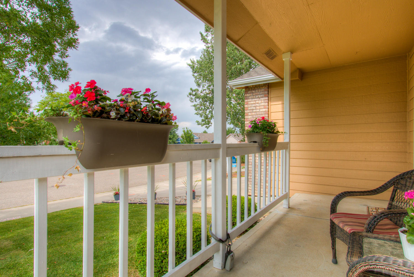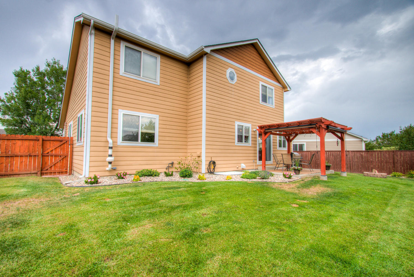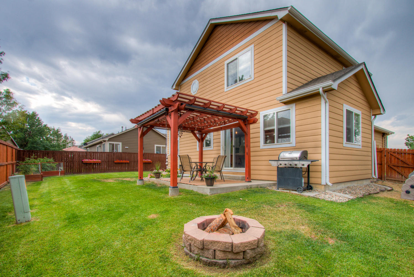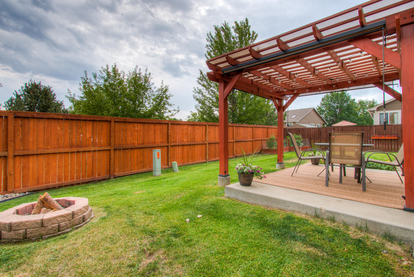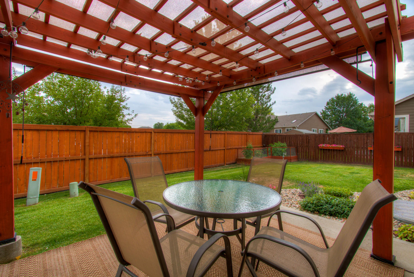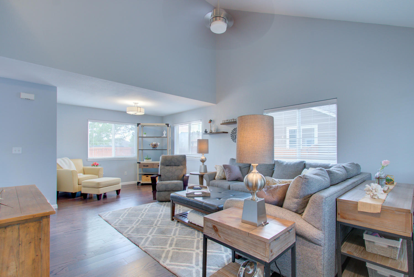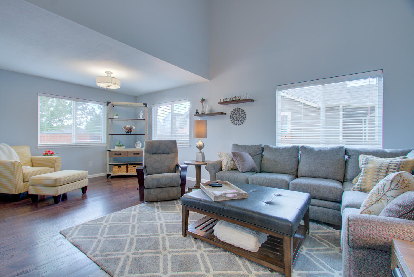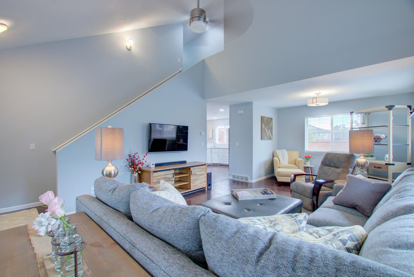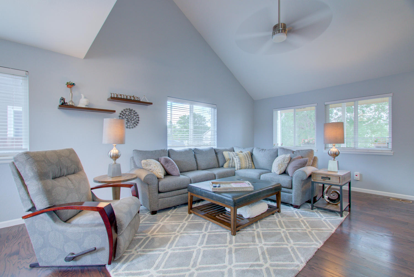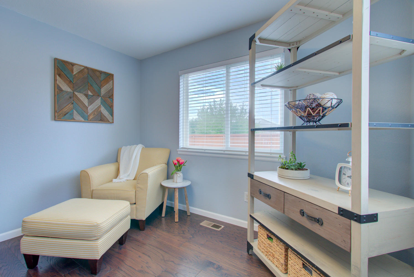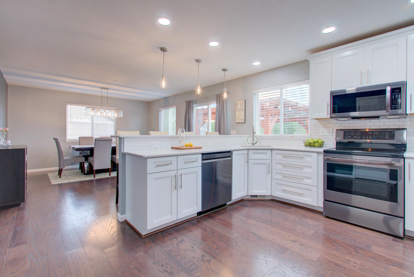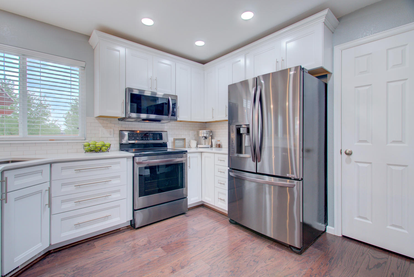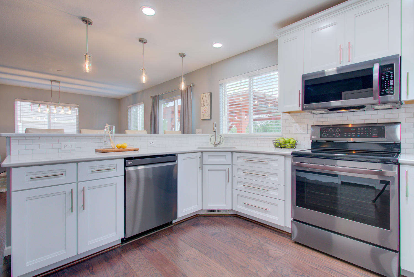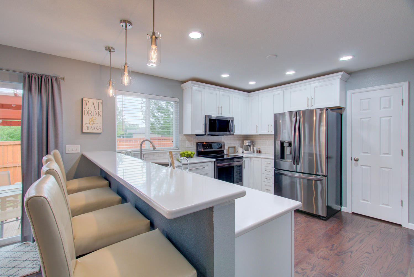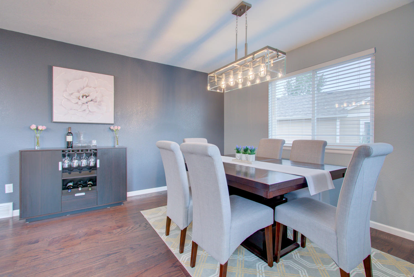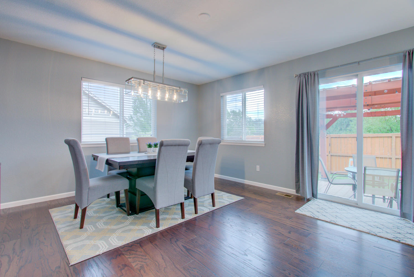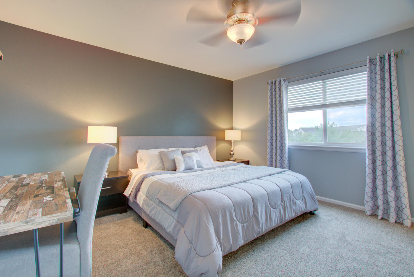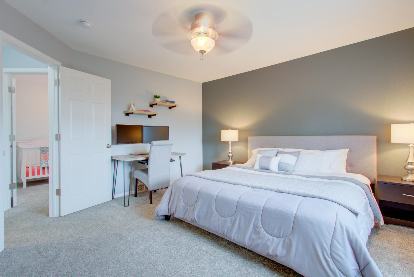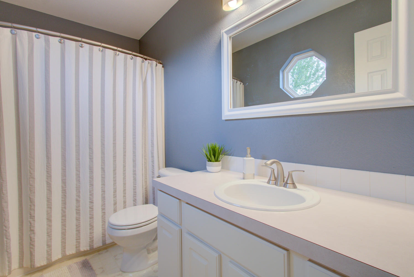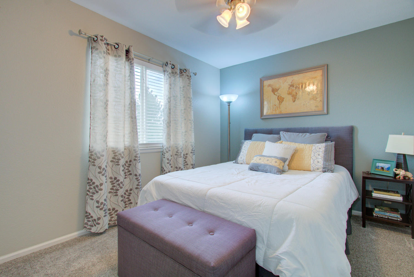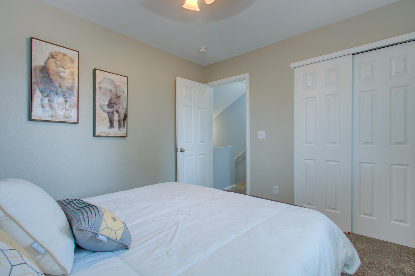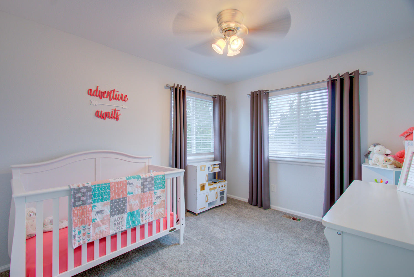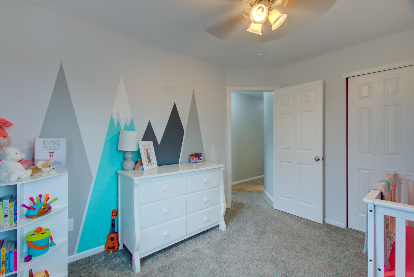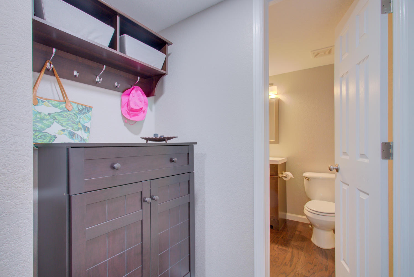884 Kaitlyn Circle, Loveland $390,000 SOLD! Incredible Offer with 2 hrs. of going live!
Our Featured Listings > 884 Kaitlyn Circle
Loveland, CO
Cute as Button! Pride of Ownership shines inside and out- Lovely Remodeled 2 story in Thompson Valley! 2,662 total square feet with 3 Bedrooms, 3 Baths and 2 car garage. Not a detail missed in this charming home – with unfinished full basement, partially framed with plumbing rough-in ready for your creativity! Open vaulted ceiling showcase the newer shiny hardwood floors and large picture windows. Natural sunlight cascades through the large south side windows, all new paint and lighting throughout, double pane vinyl windows, and newer carpet – with a ceiling fan in every bedroom!
This eat-in kitchen will blow you away – perfectly remodeled with solid Quartz countertops, quality Kraft Maid soft close cabinetry with dove-tail joints, white subway splash, newer LG black stainless appliances and 2 pantry areas! The dining area opens up to a spacious backyard + patio, full privacy fence with an adorable garden area + custom pergola.
New Everything - Newer roof, hot water heater, active radon mitigation, hardwood floors, and carpet. Whole house humidifier, central AC, new faucets in the baths – just move-in and enjoy! Sunny Master Suite features an oversized walk-in closet, and private bath. Comfortable easy outdoor living and BBQ area/Garden Area. **Great location- close to Hwy 14 + easy access to I-25, and conveniences. Close to Thompson Valley High School and King Soopers shopping center.
$390,000
HOA only $35 a month
Listing Information
- Address: 884 Kaitlyn Circle, Loveland
- Price: $390,000
- County: Larimer
- MLS: IRES# 924687
- Style: RESIDENTIAL-DETACHED
- Community: Thompson Valley
- Bedrooms: 3
- Bathrooms: 3
- Garage spaces: 2
- Year built: 2001
- HOA Fees: $35 monthly
- Total Square Feet: 2662
- Taxes: $1,894/2019
- Total Finished Square Fee: 1703
Property Features
Style: 2 Story Construction: Wood/Frame, Brick/Brick Veneer, Wood Siding, Painted/Stained Roof: Composition Roof
Association Fee Includes: Common Amenities, Common Utilities Outdoor Features: Lawn Sprinkler System, Patio Location Description: Level Lot, House/Lot Faces W Fences: Enclosed Fenced Area, Wood Fence Lot Improvements: Street Paved, Curbs, Gutters, Sidewalks, Street Light Road Access: City Street Road Surface At Property Line: Blacktop Road Basement/Foundation: Full Basement, Unfinished Basement, Slab, Built-In Radon, Sump Pump Heating: Forced Air, Humidifier Cooling: Central Air Conditioning Inclusions: Window Coverings, Electric Range/Oven, Self-Cleaning Oven, Dishwasher, Refrigerator, Microwave, Garage Door Opener, Disposal, Smoke Alarm(s) Energy Features: Double Pane Windows, Set Back Thermostat Design Features: Eat-in Kitchen, Cathedral/Vaulted Ceilings, Open Floor Plan, Pantry, Walk-in Closet, Washer/Dryer Hookups, Wood Floors Master Bedroom/Bath: Full Master Bath Utilities: Natural Gas, Electric, Cable TV Available, Satellite Avail, High Speed Avail Water/Sewer: City Water, City Sewer Ownership: Private Owner Occupied By: Owner Occupied Possession: See Remarks Property Disclosures: Seller's Property Disclosure Flood Plain: Minimal Risk Possible Usage: Single Family New Financing/Lending: Cash
School Information
- High School: Thompson Valley
- Middle School: Clark (walt)
- Elementary School: Milner (sarah)
Room Dimensions
- Kitchen 13 x 10
- Dining Room 14 x 13
- Great Room 25 x 12
- Family Room 14 x 14
- Master Bedroom 13 x 13
- Bedroom 2 11 x 9
- Bedroom 3 12 x 10
- Laundry 10 x 6







