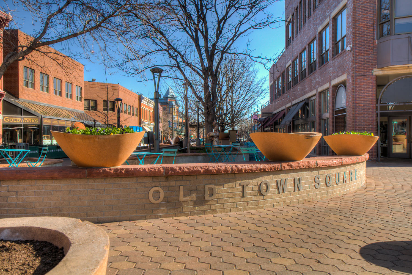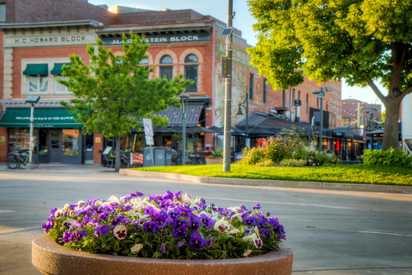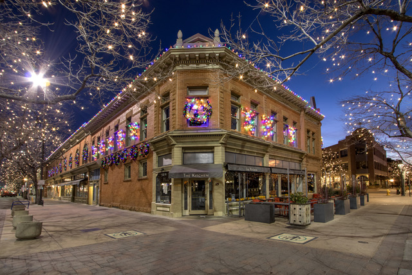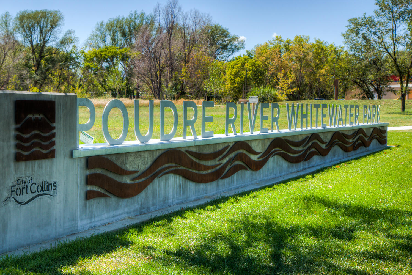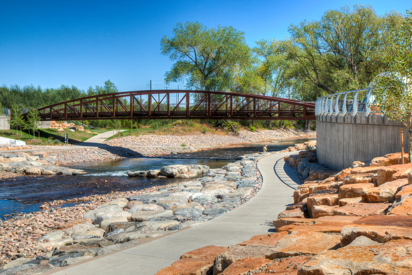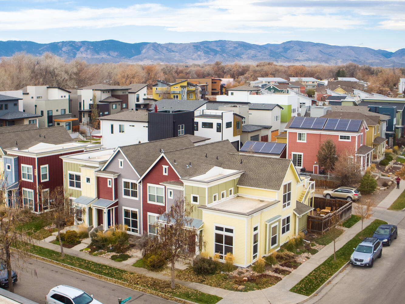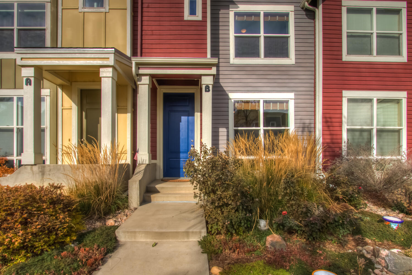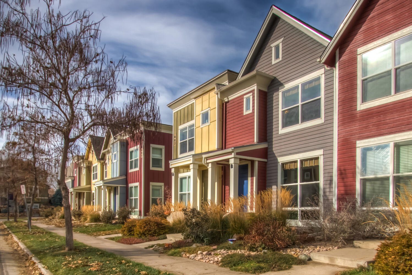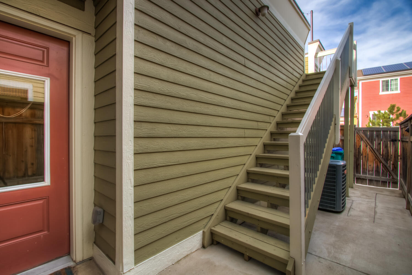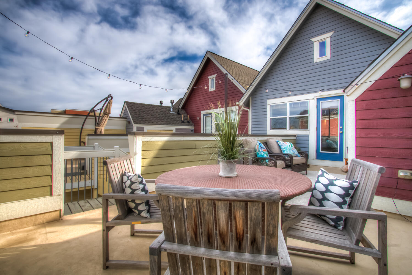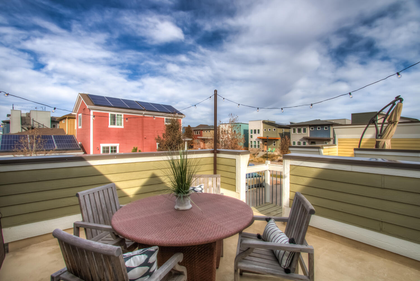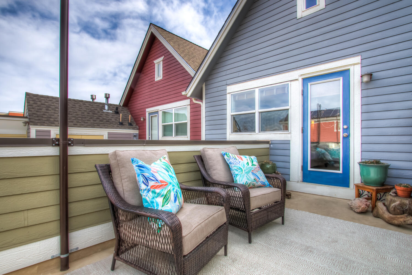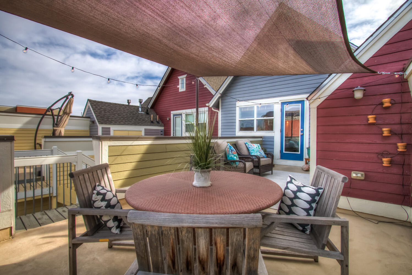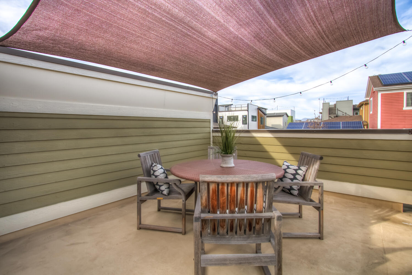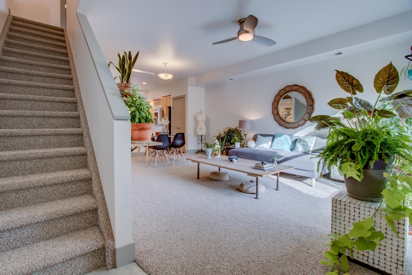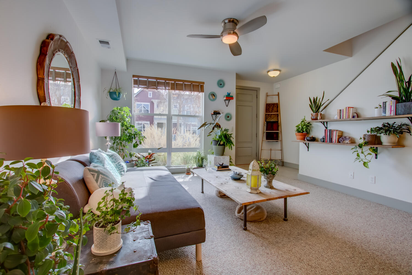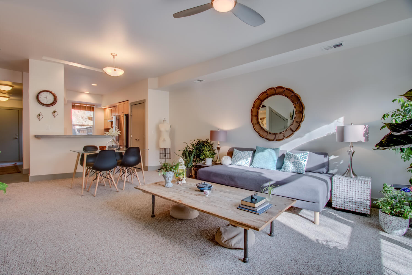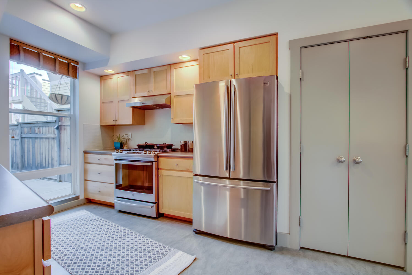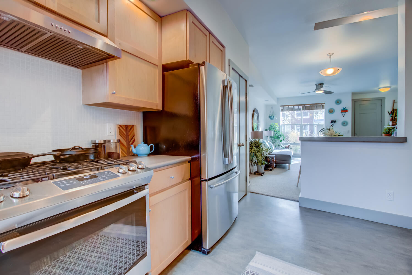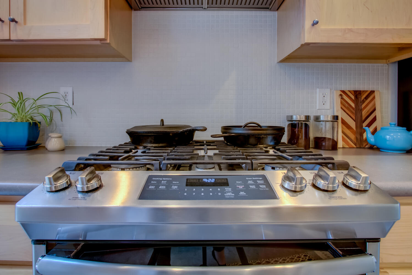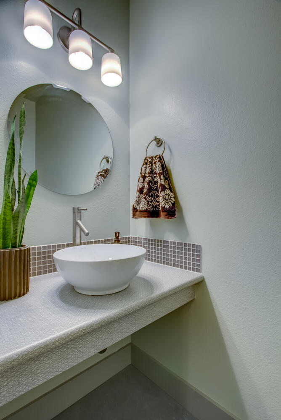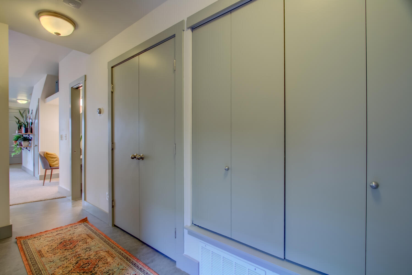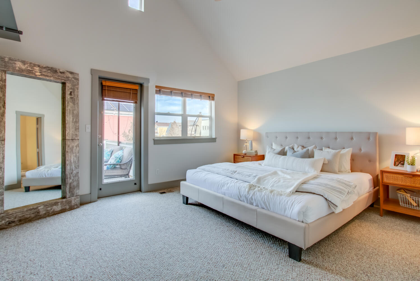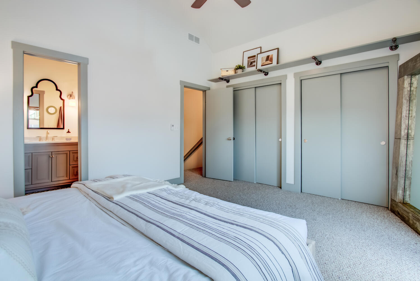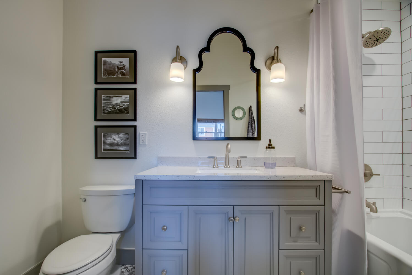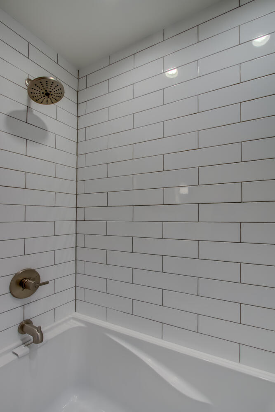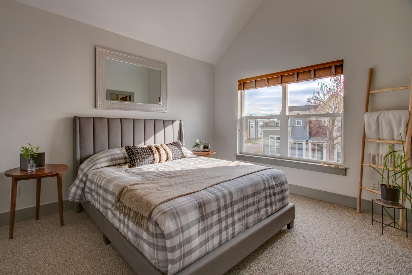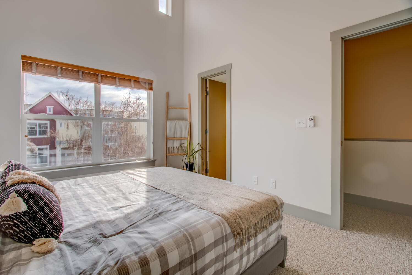827 Heschel Street B, Fort Collins $429,900 SOLD! U/C within 24hrs.!
Our Featured Listings > 827 Heschel Street B
Fort Collins
Updated Modern Townhome, A "Jewel" in popular Old Town North with 300 square feet of private rooftop balcony (west side) featuring mountain views! + main level patio. Bright and Open layout, east facing, Additional secure storage space + Non-primarily Short Term Rental zone!
The Old Town lifestyle awaits you! Perfect for the outdoor enthusiastic that prefers a super low-maintenance lifestyle! OR great Investment Property*
2 "Ensuite" spacious Bedrooms with volume and vaulted ceilings along with a main level study niche, nearly 1,350 finished square feet + 300 square feet of private outdoor living on the upper and more on the main level! 3 Total Baths Gorgeous Remodeled Master Bathroom, new interior paint, upgraded lighting. Maple Shaker cabinets, Newer upgraded stainless appliances with a 5 burner GAS slide in range. Price of ownership shines, concrete countertop breakfast bar – laid out for convenience and ease of entertainment! 1 car oversized garage + convenient additional parking in alleyway. HOA includes Cable TV + Internet* Nest thermostat connected to all smokies + carbon monoxide detectors. Master has volume vaulted ceilings. Central A/C, fans, High Efficiency furnace, and all LED bulbs.
Literally down the street from the Open Park area in Old Town North, quick walk to the new Kayak Park, Breweries, Poudre River Trail and all of Historic + Beautiful Old Town Fort Collins (shops + restaurants + music!) Great area for recreation -biking, hiking + running trails!
$429,900
HOA information:
Old Town North HOA ($105/Monthly) - 303-883-3233 Includes: Insurance, Trash, Cable/Sat TV, Common area landscaping, Common Area Snow Removal, Non-Potable Irrigation System.
Heschel Townhomes ($95/Monthly) Includes: Their own landscaping and insurance
Total monthly HOA fee: $200
Setup your showing today!
Listing Information
- Address: 827 Heschel Street B, Fort Collins
- Price: $429,900
- County: Larimer
- MLS: IRES# 928361
- Style: ATTACHED DWELLING / INC
- Community: Old Town North FTC
- Bedrooms: 2
- Bathrooms: 3
- Garage spaces: 1
- Year built: 2007
- HOA Fees: $105 Monthly
- Total Square Feet: 1327
- Taxes: $2,389/2019
- Total Finished Square Fee: 1327
Property Features
Style: 2 Story Construction: Wood/Frame Roof: Composition Roof Description: Townhome Common Amenities: Common Recreation/Park Area, Hiking/Biking Trails Association Fee Includes: Common Amenities, Trash, Snow Removal, Lawn Care, Management, Common Utilities, Exterior Maintenance, Cable TV, Hazard Insurance Outdoor Features: Storage Buildings, Balcony, Patio Location Description: Level Lot, House/Lot Faces E, Within City Limits Fences: Enclosed Fenced Area, Wood Fence Views: Foothills View Lot Improvements: Street Paved, Curbs, Gutters, Sidewalks, Street Light, Alley Road Access: City Street Road Surface At Property Line: Blacktop Road Basement/Foundation: No Basement Heating: Forced Air Cooling: Central Air Conditioning Ceiling Fan Inclusions: Window Coverings, Gas Range/Oven, Self- Cleaning Oven, Dishwasher, Refrigerator, Microwave, Garage Door Opener, Disposal, Smoke Alarm(s) Energy Features: Double Pane Windows, High Efficiency Furnace Design Features: Eat-in Kitchen, Cathedral/Vaulted Ceilings, Open Floor Plan, Pantry, Washer/Dryer Hookups, 9ft+ Ceilings Master Bedroom/Bath: Full Master Bath Disabled Accessibility: Level Lot Utilities: Natural Gas, Electric, Cable TV Available, Individual Meter-Electric, Individual Meter-Gas, High Speed Avail Water/Sewer: City Water, City Sewer Ownership: Private Owner Occupied By: Owner Occupied Possession: Delivery of Deed
School Information
- High School: Poudre
- Middle School: Lincoln
- Elementary School: Putnam, Tavelli
Room Dimensions
- Kitchen 13 x 10
- Dining Room 10 x 7
- Living Room 11 x 7
- Master Bedroom 15 x 13
- Bedroom 2 12 x 10
- Laundry 5 x 3







