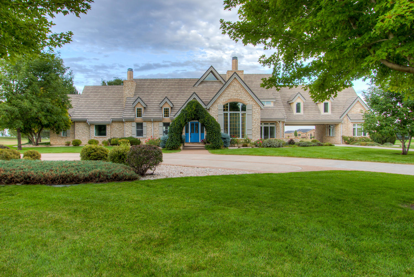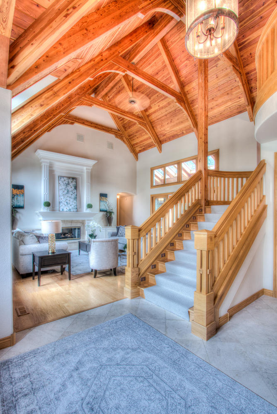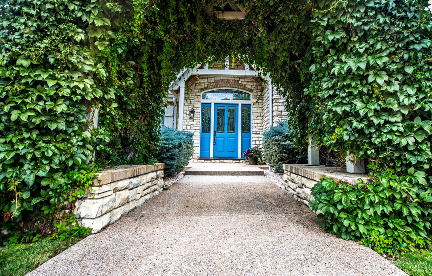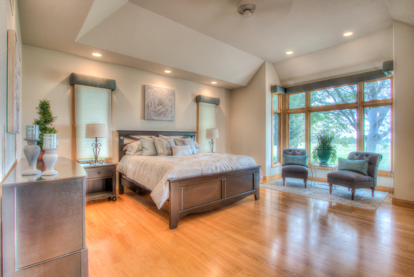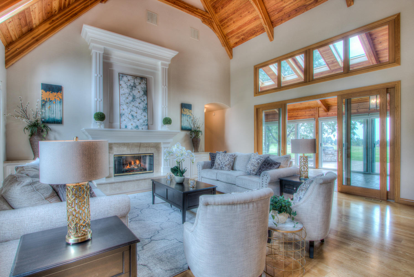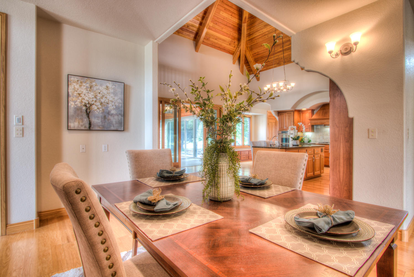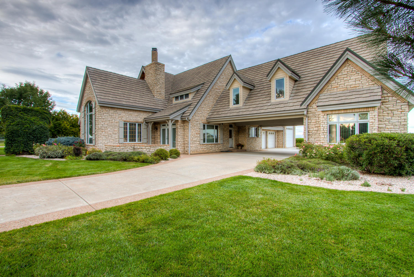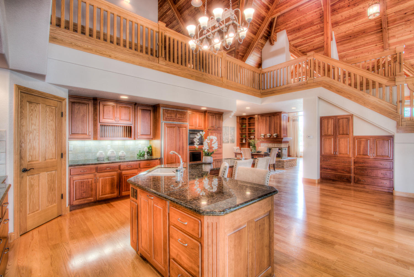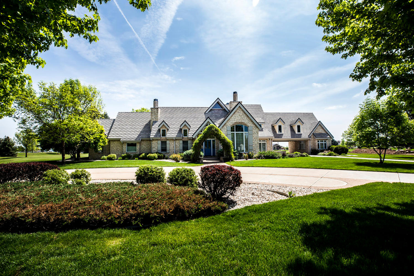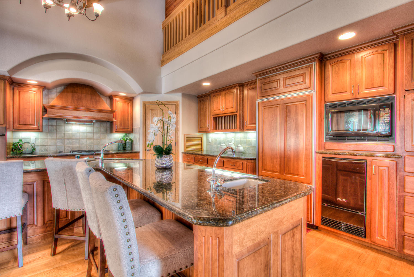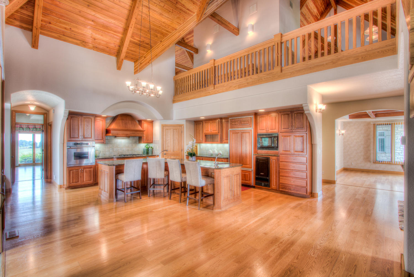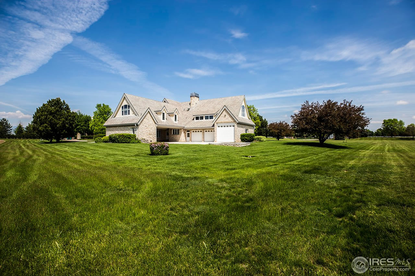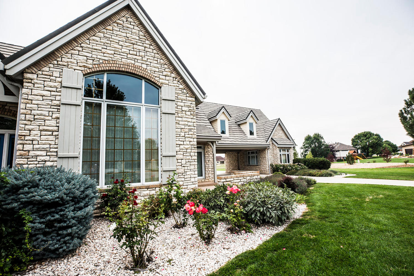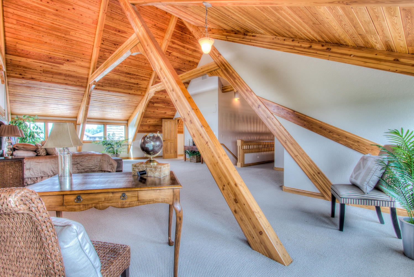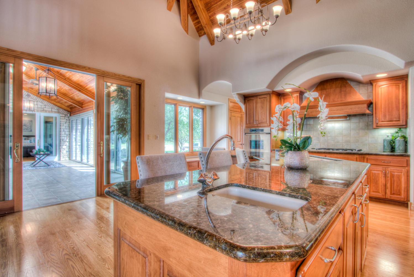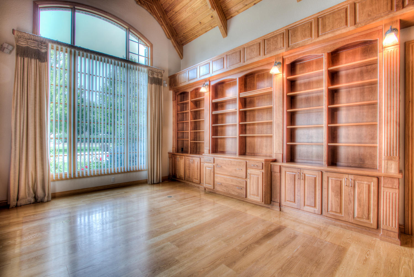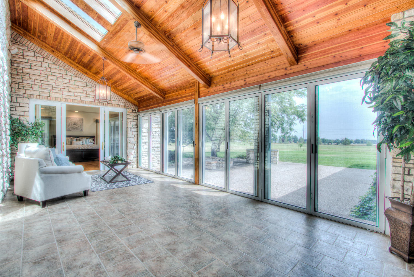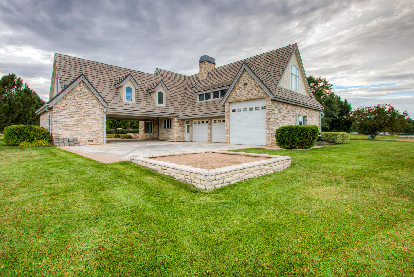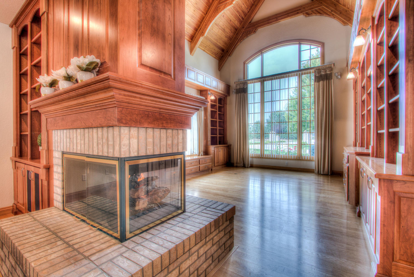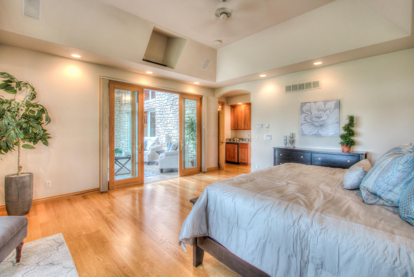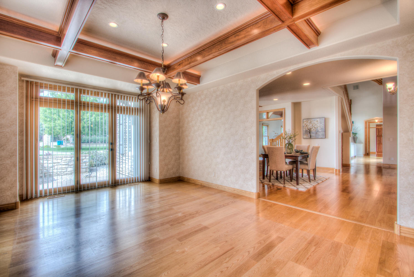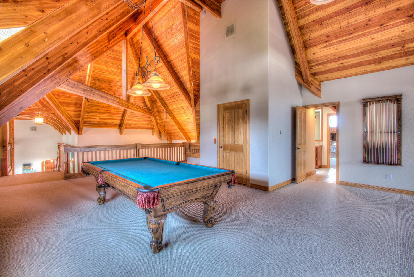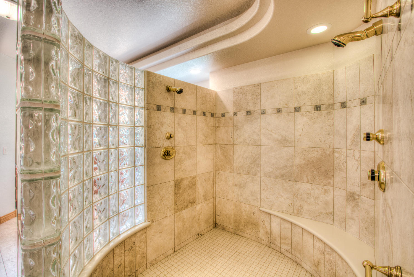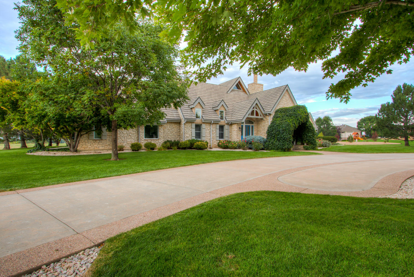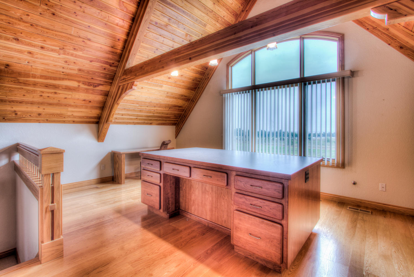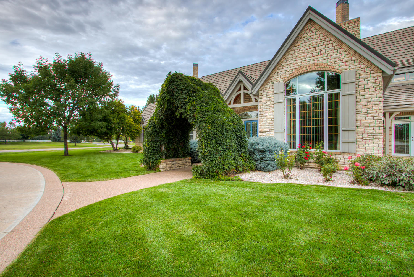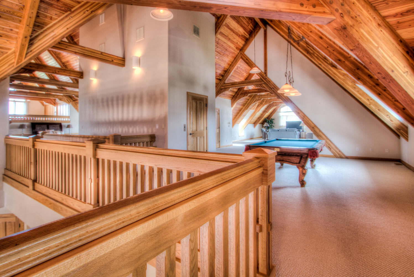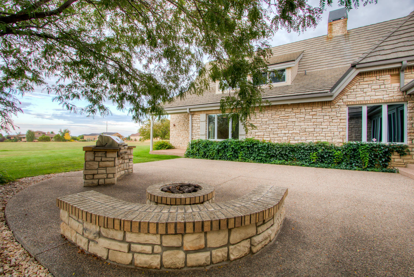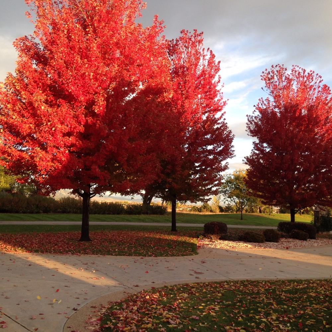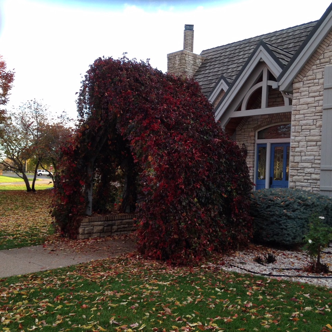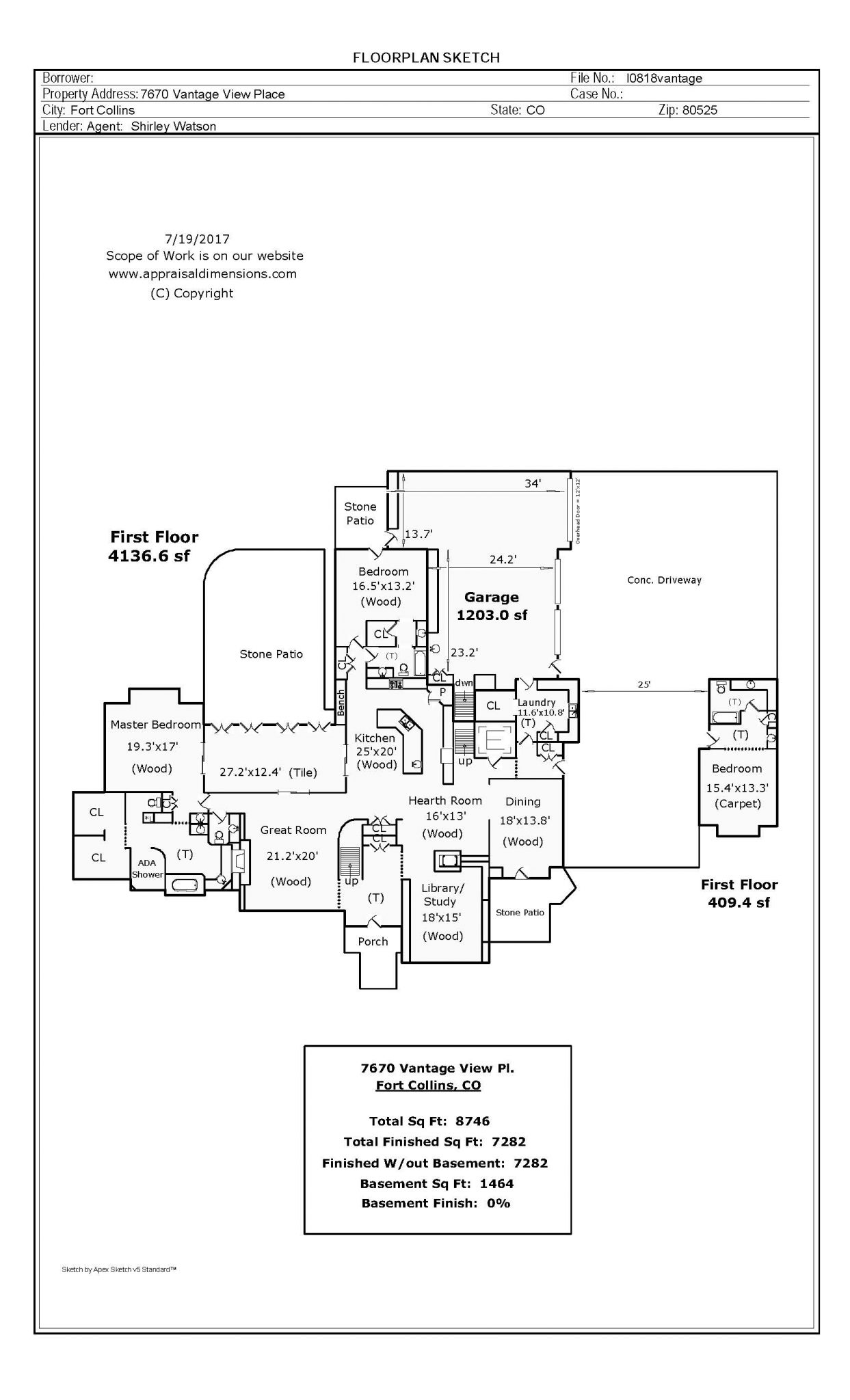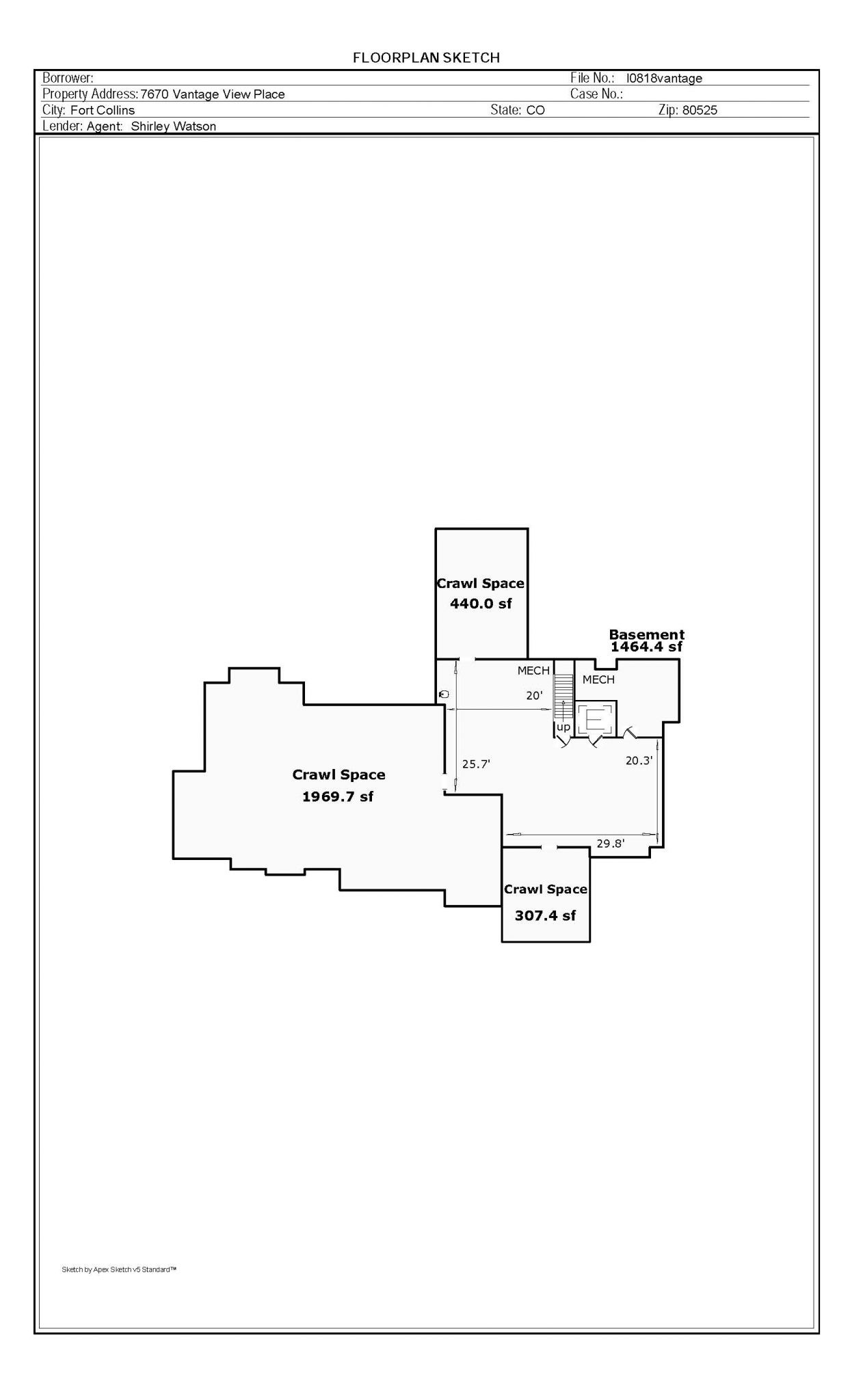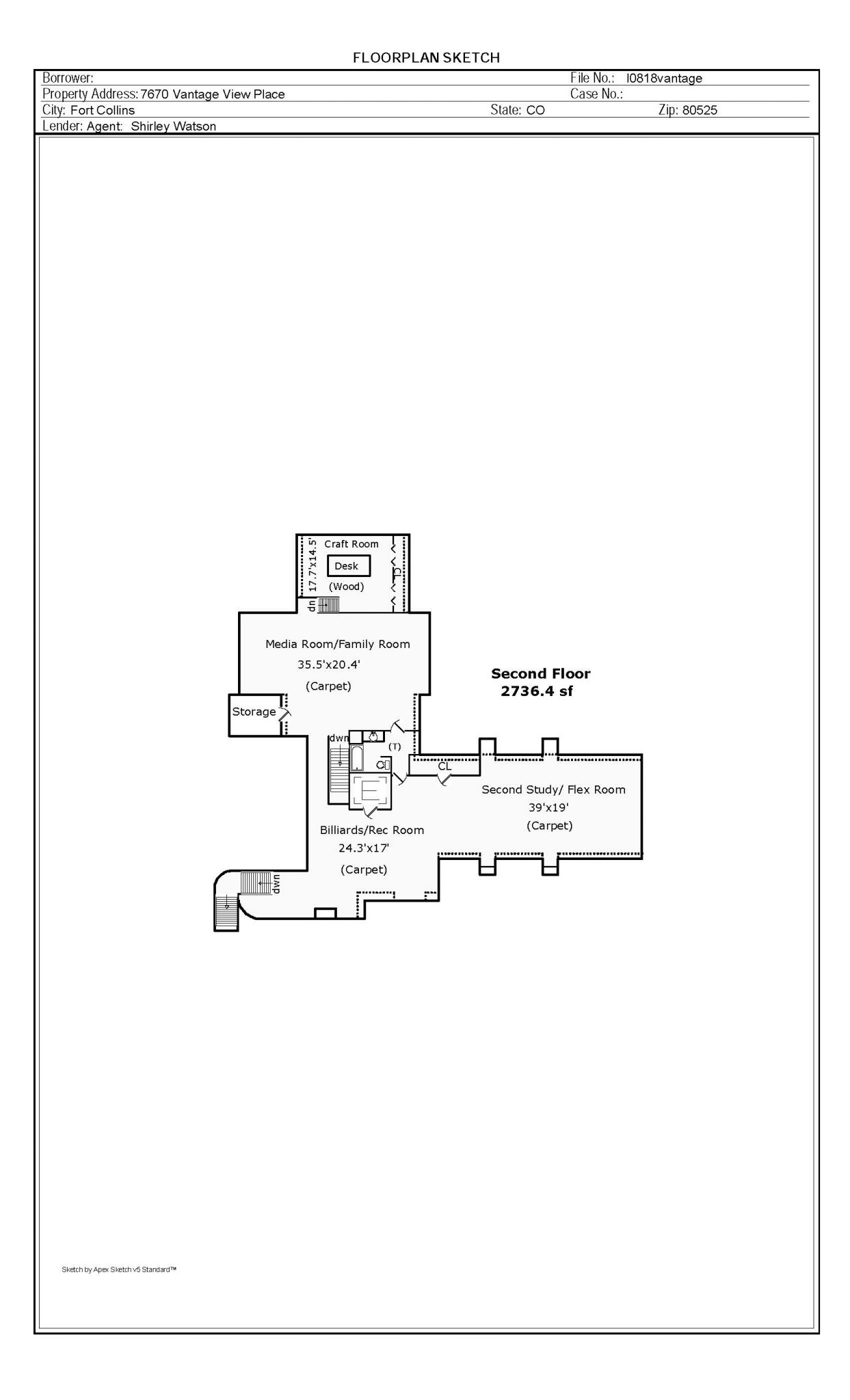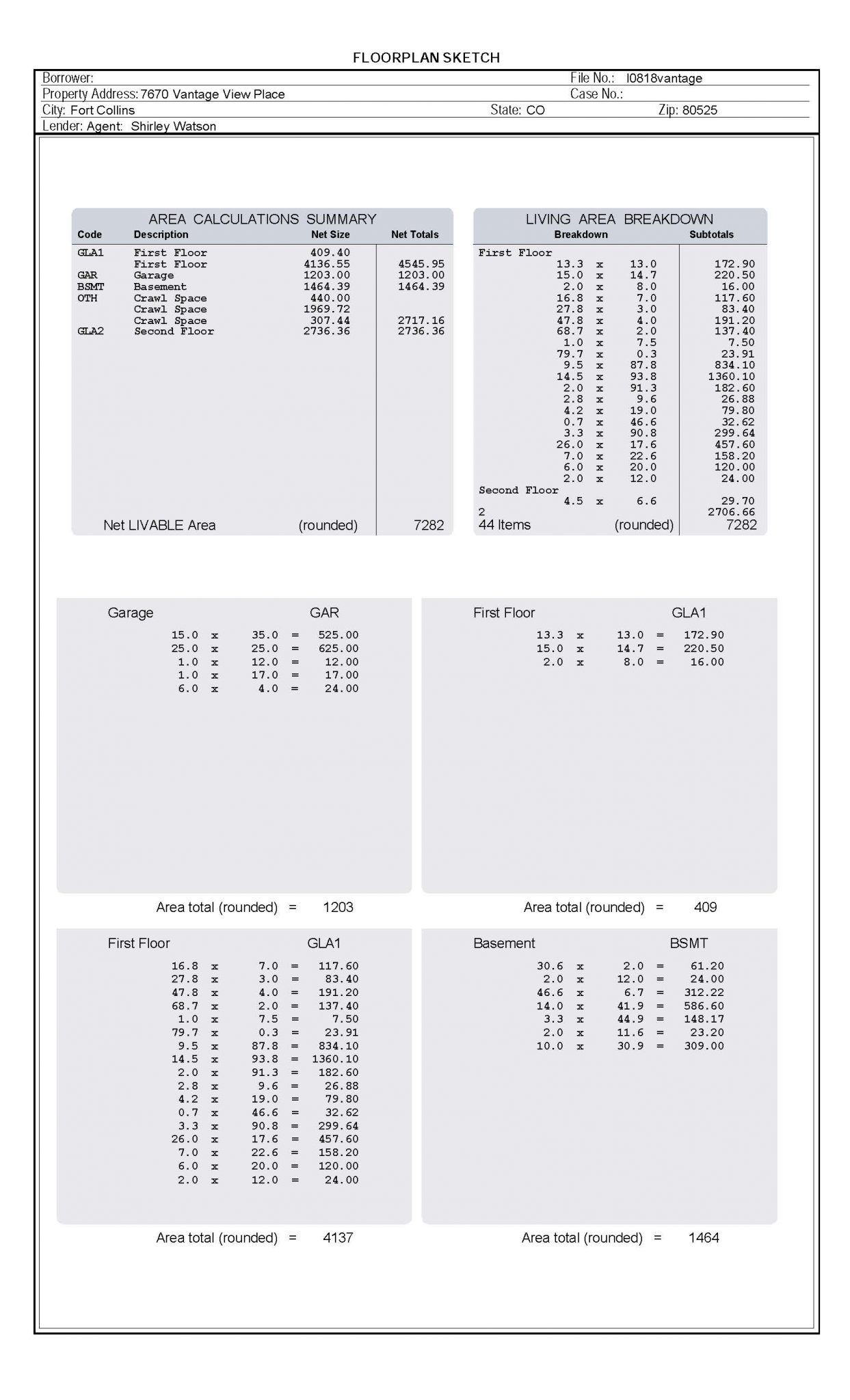7670 Vantage View Place, Fort Collins $1,275,000 SOLD!
Our Featured Listings > 7670 Vantage View Place
Fort Collins
One of the most desirable neighborhoods in south Fort Collins & easy access to I-25, Loveland and Windsor, Patterson Pointe! An architectural masterpiece Surrounded by HOA protected Open Space (see video) built by R. Clifford Construction.
8,746 Square feet and 7,282 finished square feet, this European inspired Residence boasts Old World Quality, complete with well appointed amenities!
With its own Carriage House or ideal in-home office and portico to the finished Oversized 4 car garage with workshops, 10ft RV garage door, and heated radiant Floors and driveway- this home doesn’t have a detail missed.
True Cathedral beamed tongue and groove ceilings, a Main Floor Master Owner’s wing with Gorgeous Mountain/foothill views in the front. The grounds are impeccably manicured with many garden areas.
Amazing woodwork & craftsmanship, cherry cabinetry and built-ins throughout, 2 story library on the main floor, convenient elevator to all 3 floors, central vac, Ample storage throughout – flexible upstairs suite for guests, craft room, game room, or Massive upper study.
Main Floor measurements include Sunroom & Carriage House. Main Floor 4,546 sqft (with carriage/guest house or separate office) & flexible, upper level suite, living quarters.
Private HOA at $2,000 annually takes care of the 7 acres of open space and maintenance within this gorgeous community!
IRES MLS# 865218 $1.275M
Co-Listed with Shirley Watson: (970) 481-8255 | Visit Website
Listing Information
- Address: 7670 Vantage View Place, Fort Collins
- Price: $1,275,000
- County: Larimer
- MLS: IRES #865218
- Style: 2 Story
- Community: Patterson Pointe
- Bedrooms: 3
- Bathrooms: 5
- Garage spaces: 4
- Year built: 1997
- HOA Fees: $2,000/A
- Total Square Feet: 8746
- Taxes: $4,850/2017
- Total Finished Square Fee: 7282
Property Features
Style: 2 Story
Construction: Wood/Frame, Stone
Roof: Concrete Tile
Common Amenities: Common Recreation/Park Area
Association Fee Includes: Common Amenities, Management
Outdoor Features: Lawn Sprinkler System, Patio, Enclosed Porch, RV/Boat Parking, >8' Garage Door, Heated Garage, Oversized Garage, Carriage House
Location Description: Corner Lot, Level Lot, Abuts Private Open Space, House/Lot Faces W, Within City Limits
Views: Back Range/Snow Capped, Foothills View, Plains View
Basement/Foundation: Partial Basement, Unfinished Basement, Crawl Space, Slab, Sump Pump
Heating: Forced Air, Multi-zoned Heat , Radiant Heat, 2 or more Heat Sources
Cooling: Central Air Conditioning, Ceiling Fan
Inclusions: Window Coverings, Gas Range/Oven, Self-Cleaning Oven, Double Oven, Dishwasher, Refrigerator, Bar Refrigerator, Clothes Washer, Clothes Dryer, Microwave, Jetted Bath Tub, Central Vacuum, Laundry Tub, Gas Bar-B-Q, Garage Door Opener, Disposal, Smoke Alarm(s)
Energy Features: Double Pane Windows
Design Features: Eat-in Kitchen, Separate Dining Room, Cathedral/Vaulted Ceilings, Open Floor Plan, Workshop, Pantry, Wood Windows, Bay or Bow Window, Stain/Natural Trim, Walk-in Closet, Loft, Wet Bar, Washer/Dryer Hookups, Skylights, Wood Floors, Jack & Jill Bathroom, Kitchen Island
Master Bedroom/Bath: Luxury Features Master Bath, 5 Piece Master Bath
Fireplaces: 2+ Fireplaces, Gas Fireplace, Gas Logs Included, Multi-sided Fireplace, Living Room Fireplace, Great Room Fireplace
School Information
- High School: Loveland
- Middle School: Erwin, Lucile
- Elementary School: Cottonwood
Room Dimensions
- Kitchen 25x20
- Dining Room 18x14
- Great Room 21x20
- Family Room 36x20
- Master Bedroom 19x17
- Bedroom 2 17x13
- Bedroom 3 15x13
- Laundry 12x11
- Rec Room 24x17
- Study/Office 39x19







