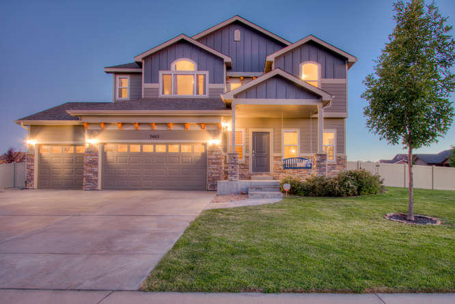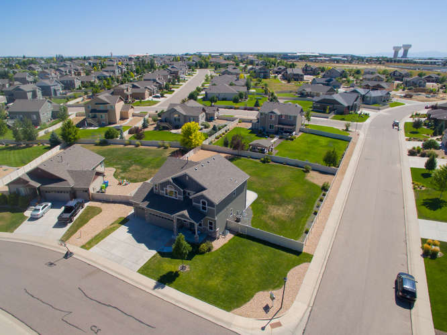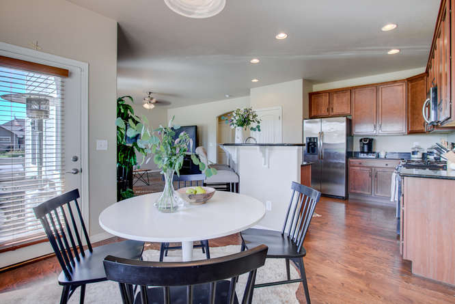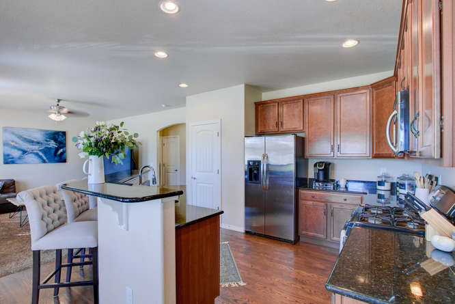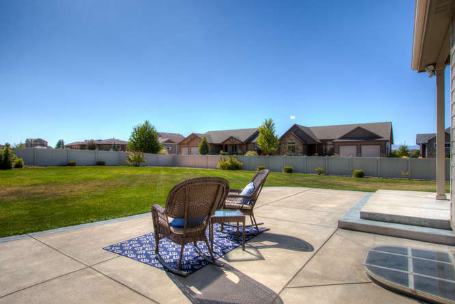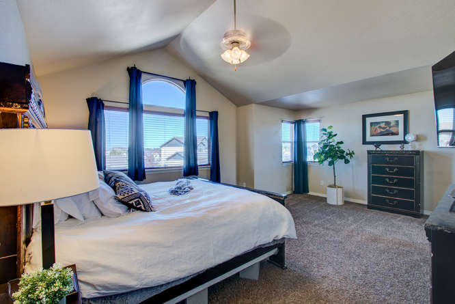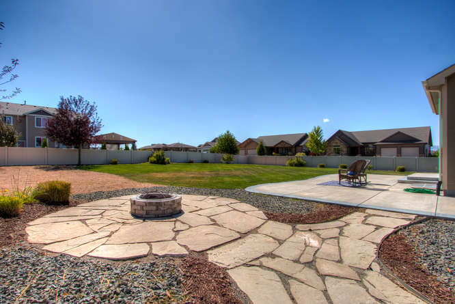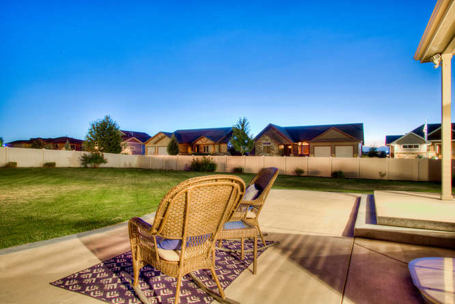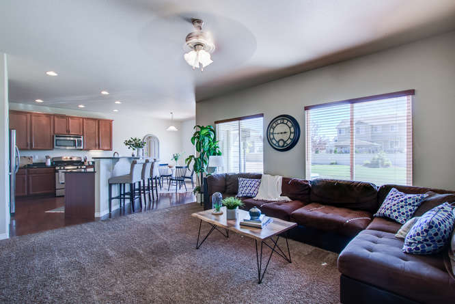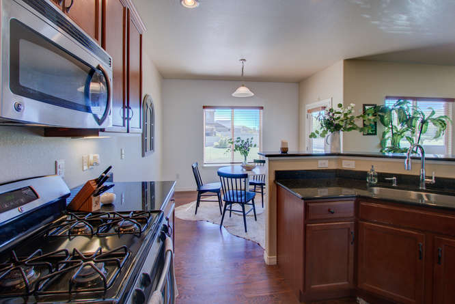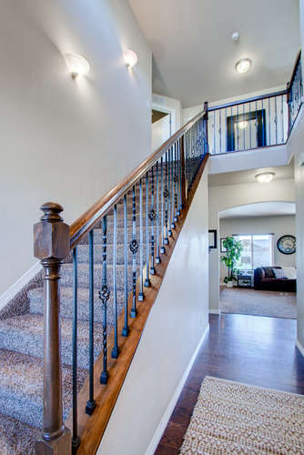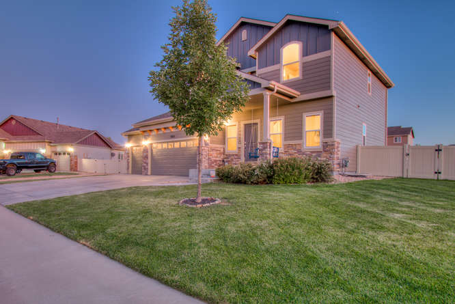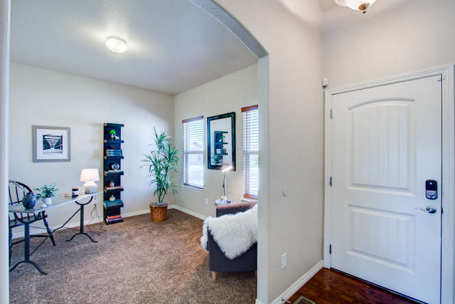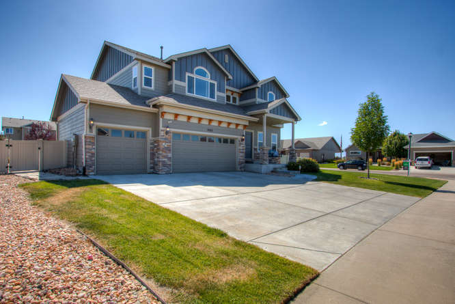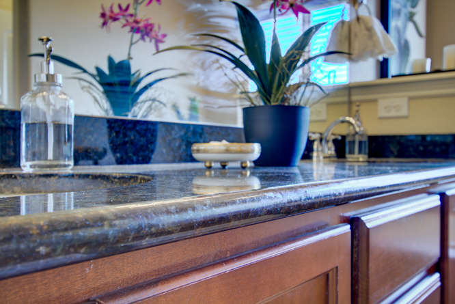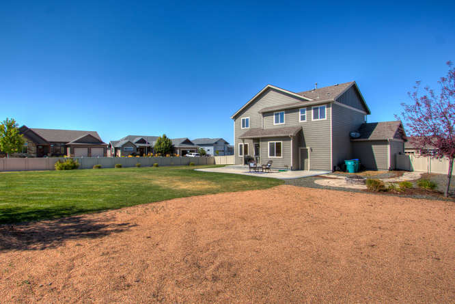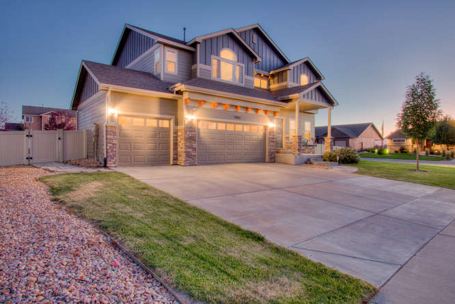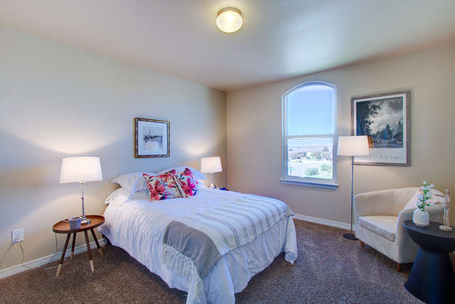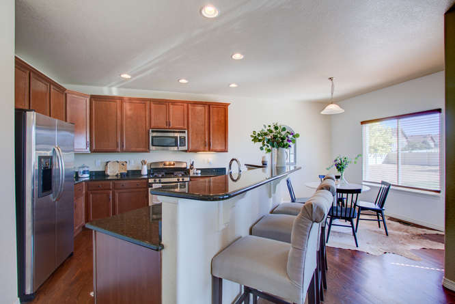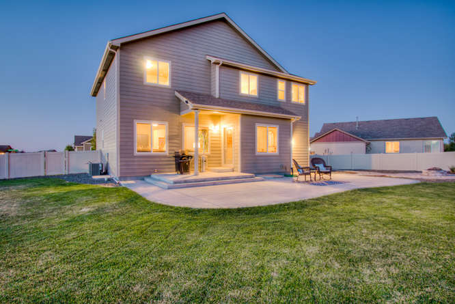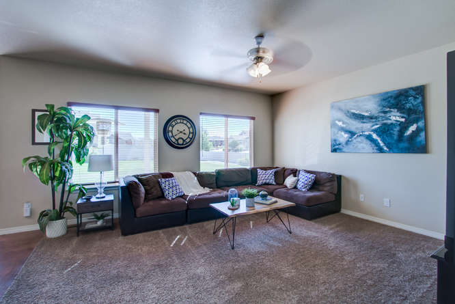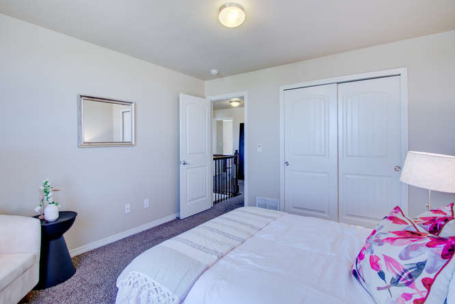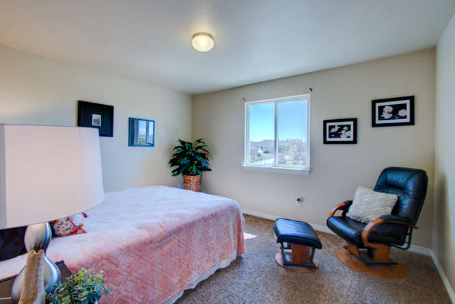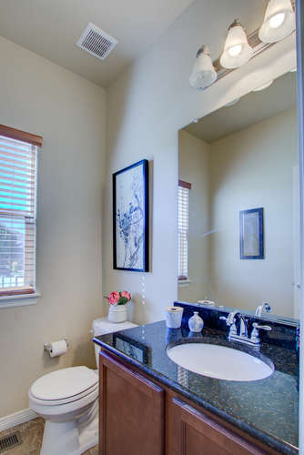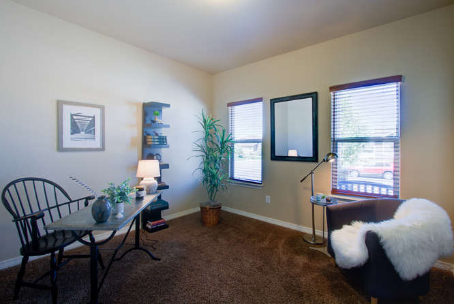7403 Rosecroft Dr, Windsor $474,900 SOLD!
Our Featured Listings > 7403 Rosecroft Drive
Windsor
First Time Offered! Looking for an Amazing Corner Lot? Here it is! Nearly a half-acre, fully fenced + irrigated - Dream Park-like Backyard!
3,126 SQFT with 4 Bedrooms + Main Level Study + 3 Baths - Bright + Sunny 2 Story with a convenient 4 car garage- plenty of storage for all your Colorado toys!
Features an Oversized 19 X 15 Master Suite (like a hotel suite!) + with a 5 piece Master Bath, and his + hers closets, comfortable transitional Open Eat-in Kitchen with a large center island, under cabinetry lighting, separate pantry, Slab Granite, loaded with storage/cabinetry (42” cabinetry) + countertop space Stainless Appliances with a Gas Range, Large Picture windows and nearly 900 square feet of backyard patio along with an additional flagstone patio- an outdoor lover's or gardener's dream!
Expansive secondary bedrooms, and enjoy the convenience of an upper level utility room! Beautiful tile work and spacious 12 X 11 french door study off the entry.
Easy wood blinds and the lower level features a Full unfinished + insulated basement with a plumbing rough-in ready for any additional finishing, also includes central AC High Efficiency furnace, whole home humidifier, 50 gallon hot water heater, Enjoy endless outdoor activity, rare find with such a huge lot in a planned community!
+ backyard patio comes with a BBQ gas line.
No Metrodistrict!
HOA is $400 annually and covers common area and management
$474,900
MLS IRES #892880 and REColorado #9088504
Listing Information
- Address: 7403 Rosecroft Dr, Windsor
- Price: $474,900
- County: Larimer
- MLS: IRES #892880 and REColorado #9088504
- Style: 2 Story
- Community: Fossil Ridge
- Bedrooms: 4
- Bathrooms: 3
- Garage spaces: 4
- Year built: 2013
- HOA Fees: $400/A
- Total Square Feet: 3126
- Taxes: $2,418/2018
- Total Finished Square Fee: 2210
Property Features
Style: 2 Story
Construction: Wood/Frame, Stone
Roof: Composition Roof
Common Amenities: Common Recreation/Park Area
Association Fee Includes: Common Amenities, Management
Outdoor Features: Lawn Sprinkler System, Patio, Oversized Garage
Location Description: Corner Lot, Level Lot, Within City Limits
Fences: Enclosed Fenced Area, Vinyl/Composite Fence
Basement/Foundation: Unfinished Basement, Slab
Heating: Forced Air, Humidifier
Cooling: Central Air Conditioning
Inclusions: Window Coverings, Gas Range/Oven, Self-Cleaning Oven, Dishwasher, Microwave, Garage Door Opener, Disposal, Smoke Alarm(s)
Energy Features: Double Pane Windows, High Efficiency Furnace
Design Features: Eat-in Kitchen, Pantry, Walk-in Closet, Washer/Dryer Hookups, Wood Floors, French Doors
Master Bedroom/Bath: Luxury Features Master Bath, 5 Piece Master Bath
Utilities: Natural Gas, Electric, Cable TV Available, Satellite Avail, High Speed Avail
Water/Sewer: District Water, District Sewer
Ownership: Private Owner
Occupied By: Owner Occupied
Possession: Delivery of Deed Property
Disclosures: Seller's Property Disclosure
Flood Plain: Minimal Risk
Possible Usage: Single Family
New Financing/Lending: Cash, Conventional, VA
Exclusions - Seller's Personal Property and Staging Items, washer/dryer, fridge and freezer in garage.
School Information
- High School: Mountain View
- Middle School: High Plains
- Elementary School: High Plains
Room Dimensions
- Kitchen 20x13
- Great Room 16x15
- Master Bedroom 19x15
- Bedroom 2 12x11
- Bedroom 3 13x11
- Bedroom 4 11x11
- Laundry 7x6
- Study/Office 12x11







