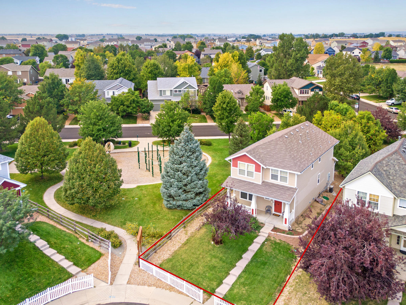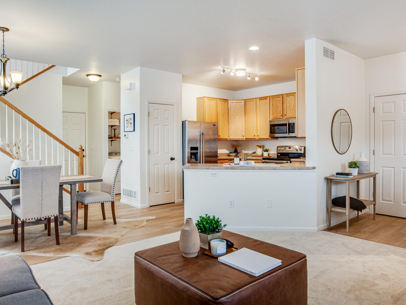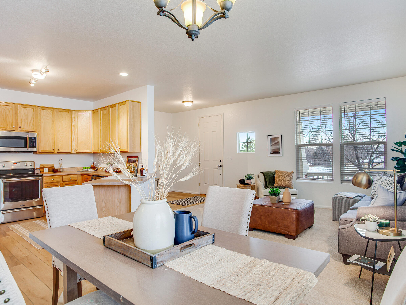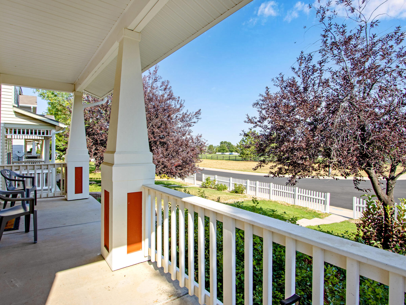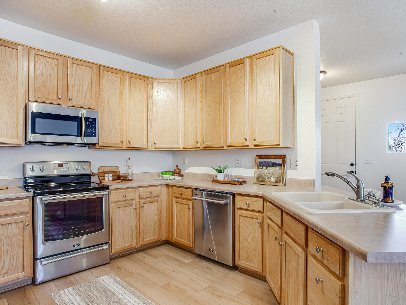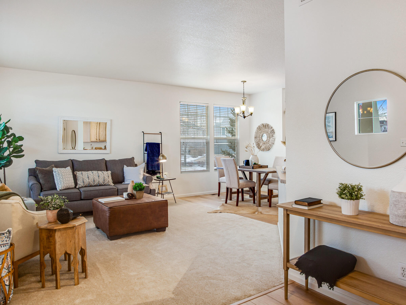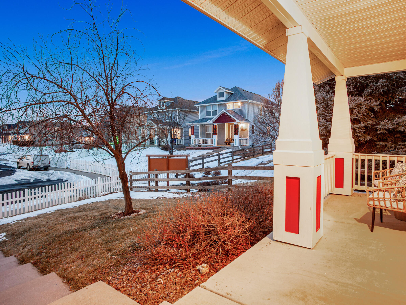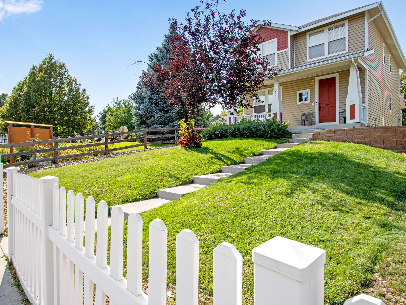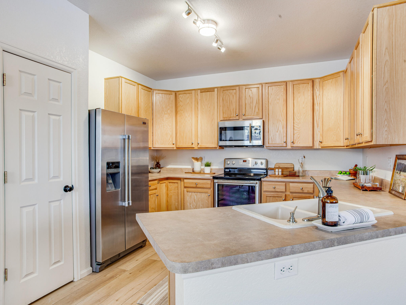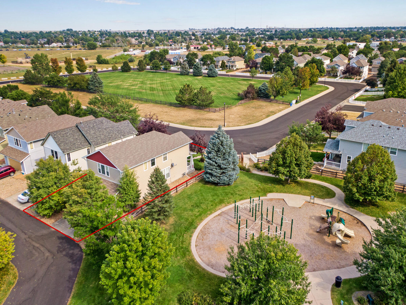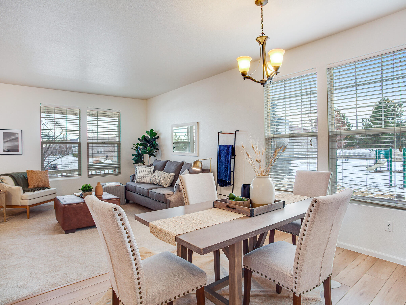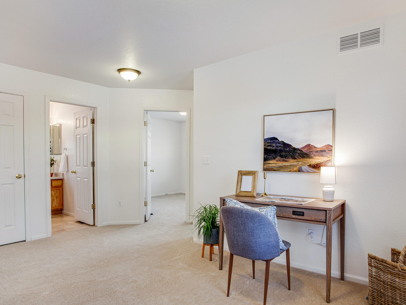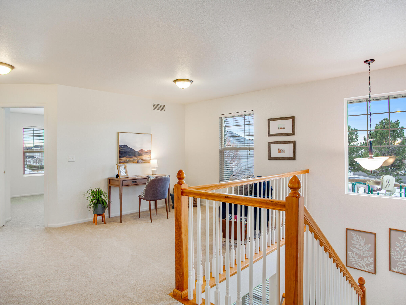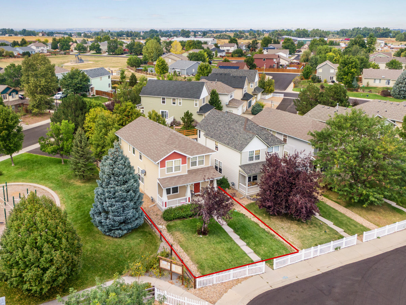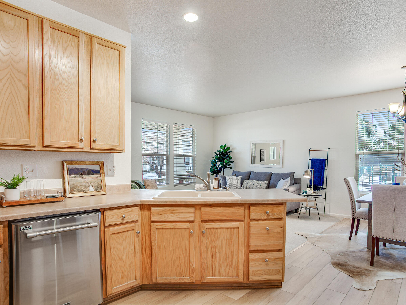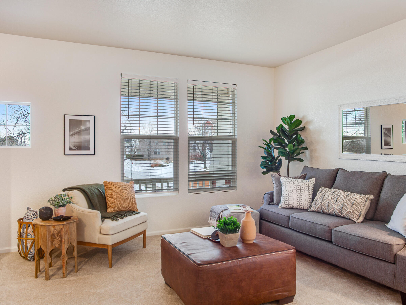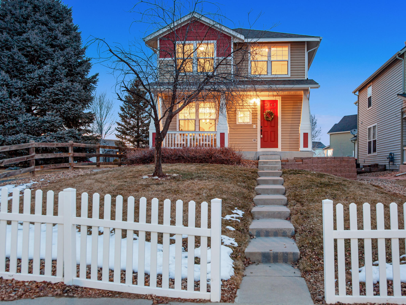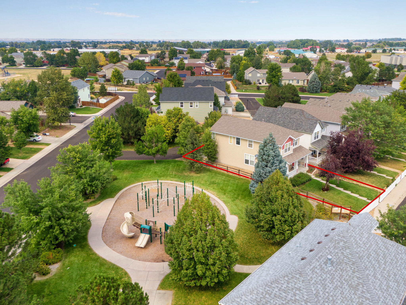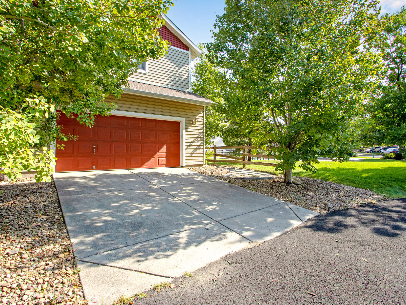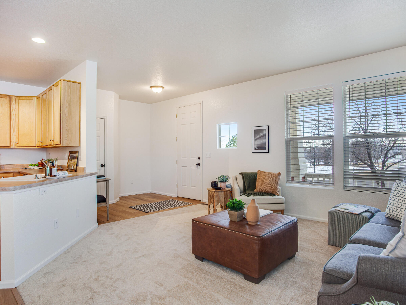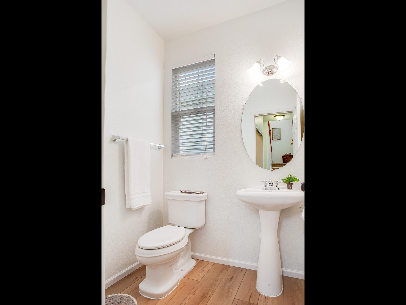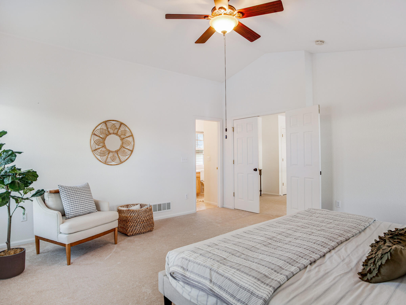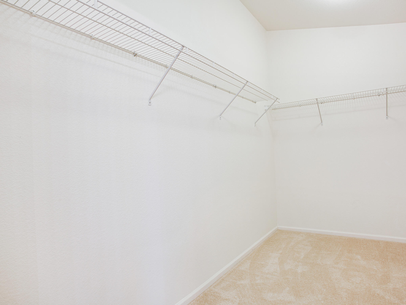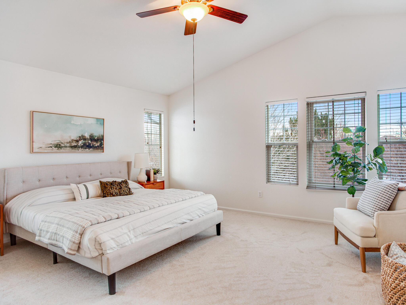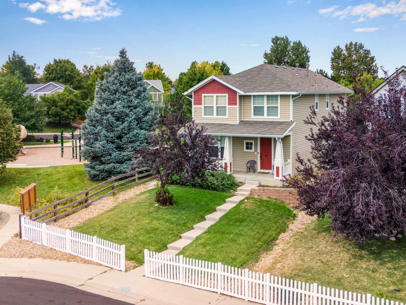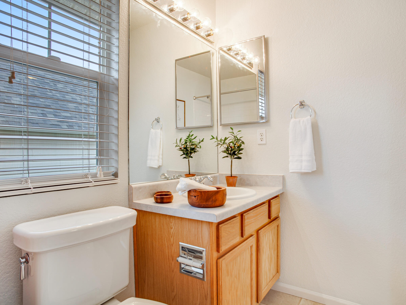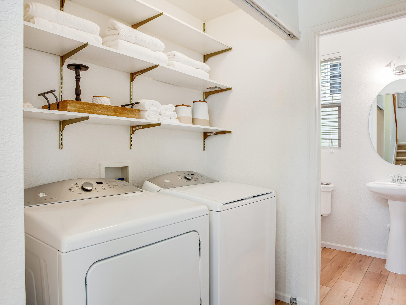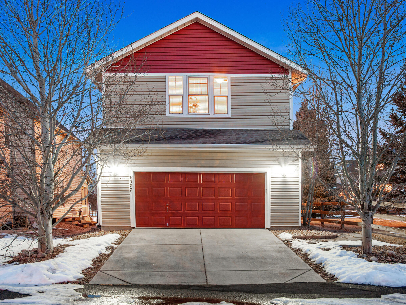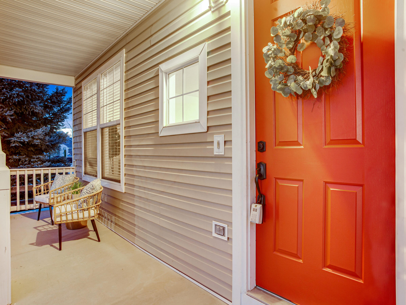7377 Russell Circle, Longmont $469,000 SOLD - MULTIPLE OFFERS!
Our Featured Listings > 7377 Russell Circle
Longmont, CO
Captivating & Versatile, this Open 2 story is bursting with "Charm" and rests on a corner FLAGSHIP LOT in picturesque Countryside! NEW Class IV roof & gutters (Dec. 2021), JUST installed new carpet, new luxury vinyl planking, NEW interior paint on the main level. Location, Location, Location = Neighbors only on one side - In front Countryside Park, to the south green space + ANOTHER community park! Lush and Serene the quiet Countryside neighborhood is a beautiful haven within easy driving distance of nearly everywhere along the front ranch. Nearly 1,900 square feet above grade with easy accessible storage areas throughout.
Perfectly updated, Turn & Move-in Ready! Sunny & warm, open layout with spacious eat-in kitchen, 42 inch upper cabinetry, separate pantry, stainless appliances, Garage door recently painted, updated smokies & screens. Amazing upper level loft or in home office area, 3 Bedrooms up (features a large private Owner's Suite) + 3 baths total, 2 car garage, central AC, fully fenced front yard with convenient sprinkler system. Oversized covered front porch to take in the Park views, low maintenance comfortable living!
All appliances included, no Metrodistrict and super low HOA only $62 a Quarter. The perfect investment!
$469,000
Call me to schedule your showing!
Listing Information
- Address: 7377 Russell Circle, Longmont
- Price: $469,000
- County: Weld
- MLS: IRES MLS # : 957655
- Style: 2 Story
- Community: Countryside
- Bedrooms: 3
- Bathrooms: 3
- Garage spaces: 2
- Year built: 2004
- HOA Fees: $62/Q
- Total Square Feet: 1841
- Taxes: $2,346/2020
- Total Finished Square Fee: 1841
Property Features
Style: 2 Story Construction: Wood/Frame, Vinyl Siding Roof: Composition Roof Association Fee Includes: Common Amenities, Management Outdoor Features: Lawn Sprinkler System Location Description: Corner Lot, Wooded Lot, Evergreen Trees, Deciduous Trees, Rolling Lot, Abuts Park, Abuts Private Open Space, House/Lot Faces E, Within City Limits Fences: Partially Fenced, Wood Fence, Vinyl/Composite Fence Basement/Foundation: No Basement, Crawl Space Heating: Forced Air Cooling: Central Air Conditioning, Ceiling Fan Inclusions: Window Coverings, Electric Range/Oven, Self-Cleaning Oven, Dishwasher, Refrigerator, Clothes Washer, Clothes Dryer, Microwave, Garage Door Opener, Satellite Dish, Disposal, Smoke Alarm(s) Energy Features: Double Pane Windows Design Features: Eat-in Kitchen, Cathedral/Vaulted Ceilings, Open Floor Plan, Pantry, Walk-in Closet, Loft, Washer/Dryer Hookups Primary Bedroom/Bath: Full Primary Bath Disabled Accessibility: Main Level Laundry Utilities: Natural Gas, Electric, Cable TV Available, Satellite Avail, High Speed Avail Water/Sewer: City Water, City Sewer Ownership: Private Owner Occupied By: Owner Occupied Possession: Delivery of Deed Property Disclosures: Seller's Property Disclosure Flood Plain: Minimal Risk Possible Usage: Single Family New Financing/Lending: Cash, Conventional, FHA, VA, USDA Exclusions - All Staging Items
School Information
- High School: Frederick
- Middle School: Coal Ridge
- Elementary School: Legacy
Room Dimensions
- Kitchen 12 x 12
- Dining Room 12 x 8
- Family Room 16 x 14
- Master Bedroom 16 x 16
- Bedroom 2 11 x 11
- Bedroom 3 11 x 10
- Laundry 6 x 3
- Study/Office 18 x 18







