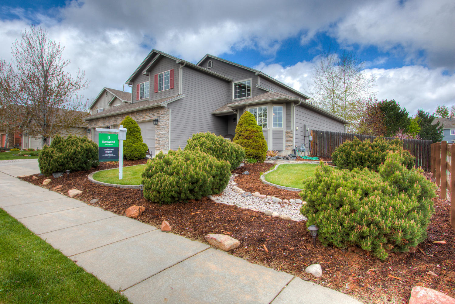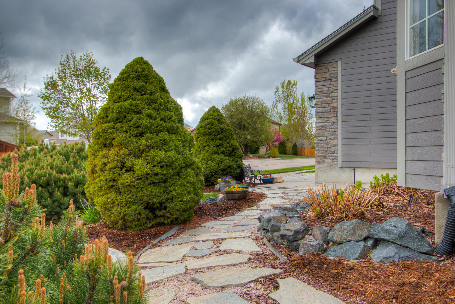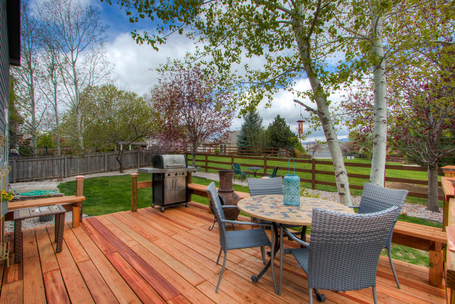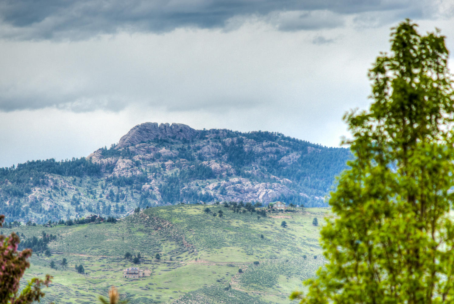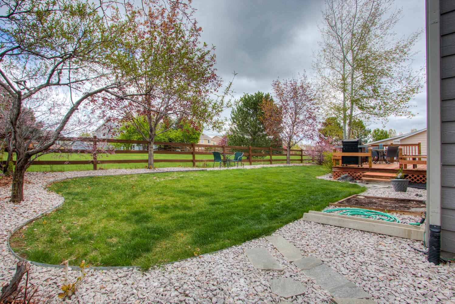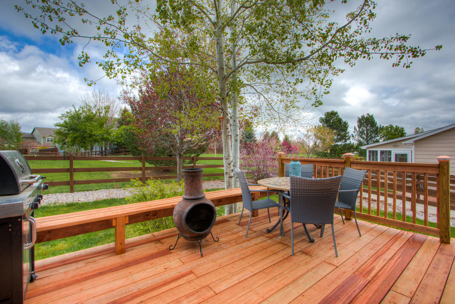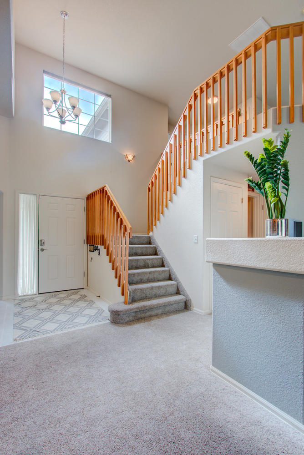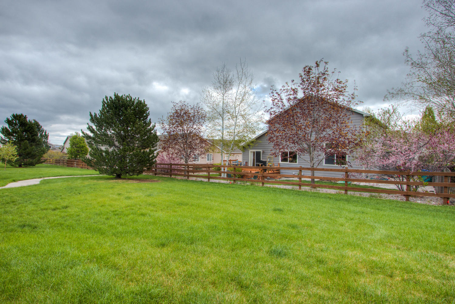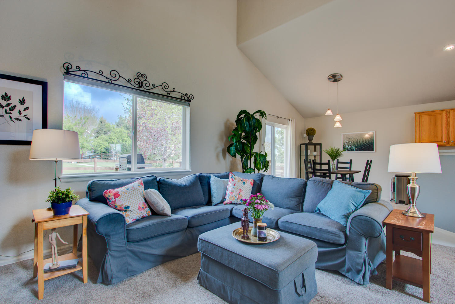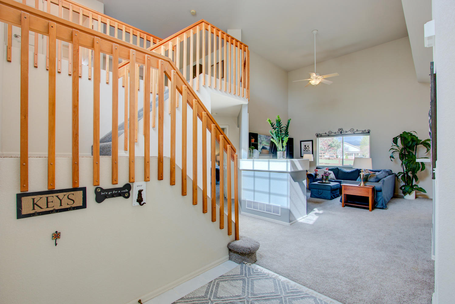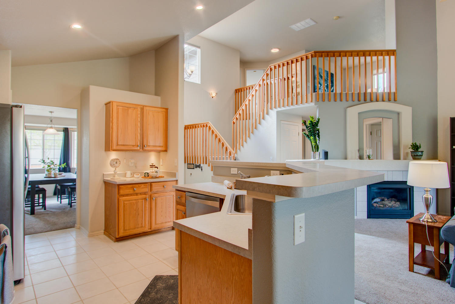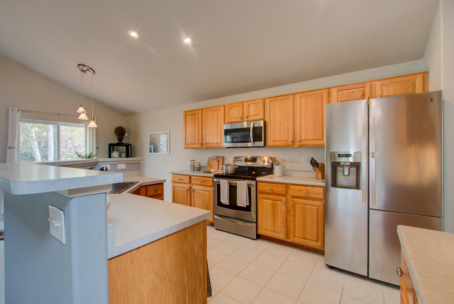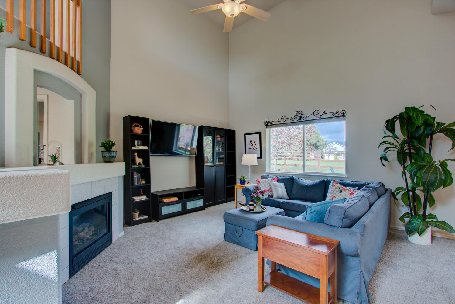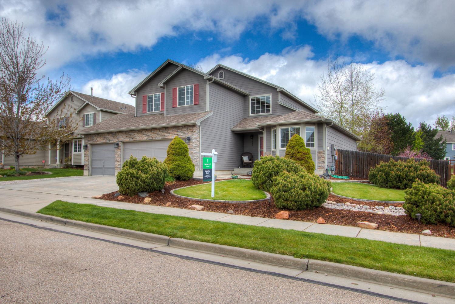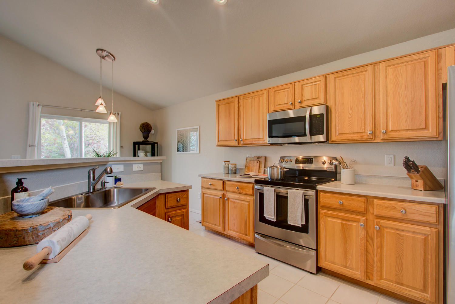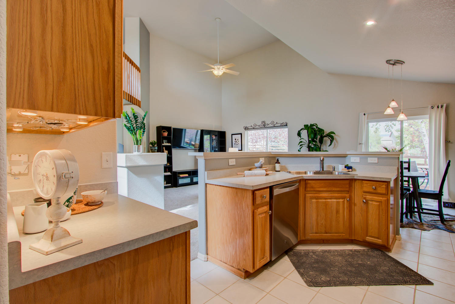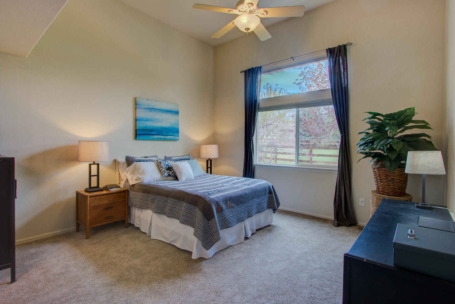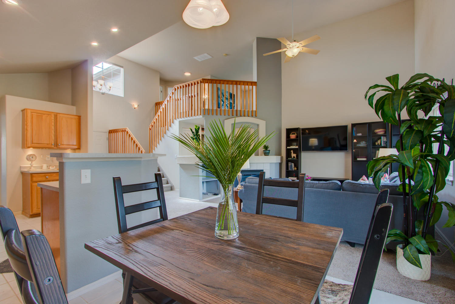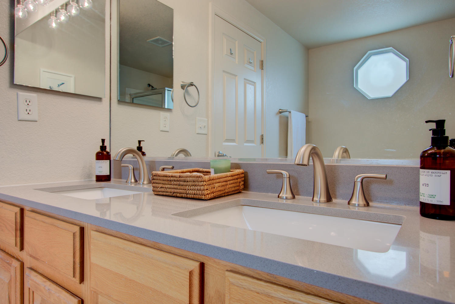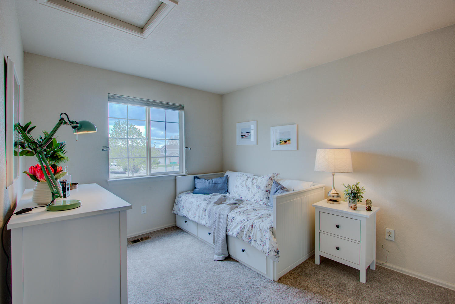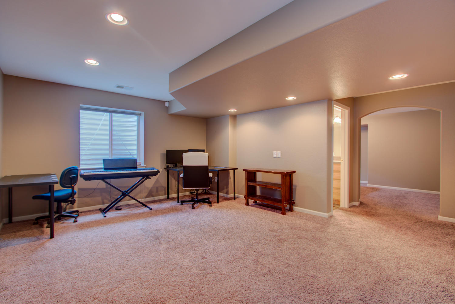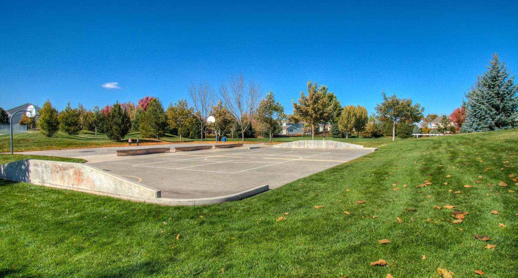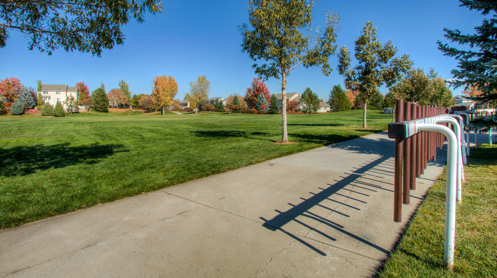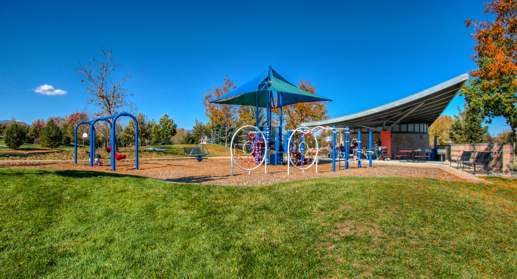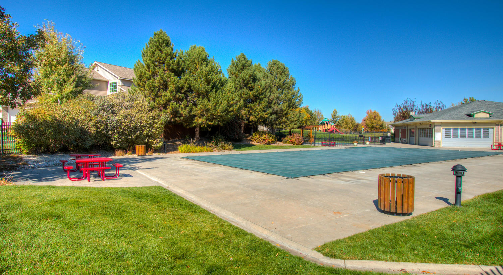7239 Matheson Dr, Fort Collins $470,000 SOLD!
Our Featured Listings > 7239 Matheson Dr
Fort Collins
This is the one in popular south Fort Collins! Gorgeous setting – backing to HOA protected Open SPACE/Spacious Greenbelt + walking/biking trail to the north with stunning views of Horsetooth Rock! Remodeled beautifully, Bright with Soaring Ceilings Main Floor Master, backs to Greenbelt at 2,698 finished square feet! 4 Oversized bedrooms, 4 bathrooms, Modern Master Bathroom remodel (5 piece luxury master bathroom) + walk-in closet. Super flexible and comfortable layout featuring New carpet, New QUARTZ countertops + NEW Subway full backsplash, New deck, New paint, New lighting, New appliances and New faucets! Enjoy the convenience of a 3 car garage too with a service door -for easy lawn maintenance and gardening! Huge upper loft or 2nd floor family room – and the Finished Basement has an amazing guest suite and lower level rec room or study! Central A/C, cozy gas Fireplace, ceiling fans, low maintenance tile floors, great eat-in kitchen layout for entertaining – huge island and loaded with cabinetry/great storage!
The ultimate Colorado backyard – have your favorite BBQ or glass of wine in this private setting – no homes behind – lush open greenbelt and take in the Mountain views! Beautiful deck outfitted perfectly + gorgeous established landscaping! Full sprinkler system back and front and fully fenced. Conveniently includes all appliances too!
Wonderful neighborhood amenities = Community Pool + hiking/biking trails + clubhouse!
$470,000.00 HOA $846/Annually or $70.50 a month
MLS IRES #881161 and RE COLORADO #1982339
Listing Information
- Address: 7239 Matheson Dr, Fort Collins
- Price: $470,000
- County: Larimer
- MLS: IRES #881161 and RE COLORADO #1982339
- Style: 2 Story
- Community: Ridgewood Hills
- Bedrooms: 4
- Bathrooms: 4
- Garage spaces: 3
- Year built: 2002
- HOA Fees: 1st HOA $586/A and 2nd HOA $260/A
- Total Square Feet: 2761
- Taxes: $2,270/2018
- Total Finished Square Fee: 2698
Property Features
Style: 2 Story
Construction: Wood/Frame, Stone, Composition Siding
Roof: Composition Roof
Common Amenities: Clubhouse, Pool, Play Area, Common Recreation/Park Area, Hiking/Biking Trails
Association Fee Includes: Common Amenities, Management
Outdoor Features: Lawn Sprinkler System, Deck
Location Description: Evergreen Trees, Deciduous Trees, Level Lot, Abuts Public Open Space, House/Lot Faces E, Within City Limits
Fences: Enclosed Fenced Area, Wood Fence
Views: Foothills View
Road Access: City Street Road
Surface At Property Line: Blacktop Road
Basement/Foundation: Partial Basement, 90%+ Finished Basement
Heating: Forced Air, Humidifier
Cooling: Central Air Conditioning, Ceiling Fan, Whole House Fan
Inclusions: Window Coverings, Electric Range/Oven, Self-Cleaning Oven, Dishwasher, Refrigerator, Clothes Washer, Clothes Dryer,
Microwave, Security System Owned, Disposal, Smoke Alarm(s)
Energy Features: Double Pane Windows
Design Features: Eat-in Kitchen, Separate Dining Room, Cathedral/Vaulted Ceilings, Open Floor Plan, Pantry, Bay or Bow Window, Walk-in Closet, Loft, Washer/Dryer Hookups, Kitchen Island, 9ft+ Ceilings
Master Bedroom/Bath: Luxury Features Master Bath, 5 Piece Master Bath
Fireplaces: Gas Fireplace, Great Room Fireplace
Disabled Accessibility: Main Floor Bath , Main Level Bedroom , Main Level Laundry
Utilities: Natural Gas, Electric, Cable TV Available, Satellite Avail, High Speed Avail
Water/Sewer: District Water, City Sewer
Ownership: Private Owner
Occupied By: Owner Occupied
Possession: Delivery of Deed Property
Disclosures: Seller's Property
Disclosure Flood Plain: Minimal Risk
Possible Usage: Single Family
New Financing/Lending: Cash, Conventional, VA
Exclusions - Seller's personal Property and Freezer in garage.
School Information
- High School: Loveland
- Middle School: Erwin, Lucile
- Elementary School: Coyote Ridge
Room Dimensions
- Kitchen 22x10
- Dining Room 14x11
- Great Room 15x15
- Family Room 21x13
- Master Bedroom 14x13
- Bedroom 2 11x10
- Bedroom 3 13x10
- Bedroom 4 15x11
- Laundry 6x5
- Rec Room 15x12







