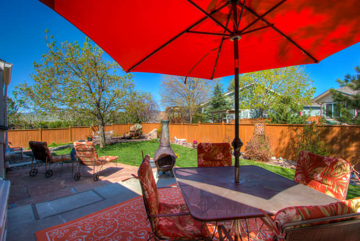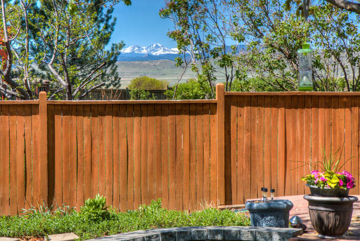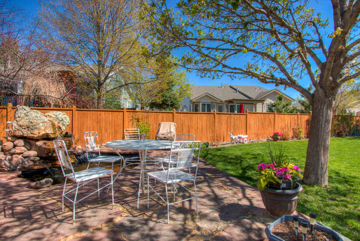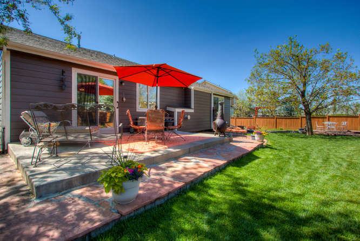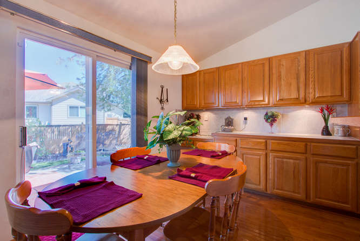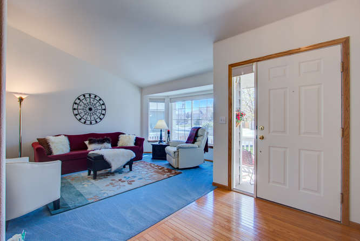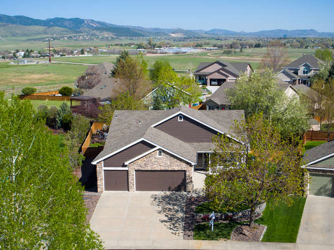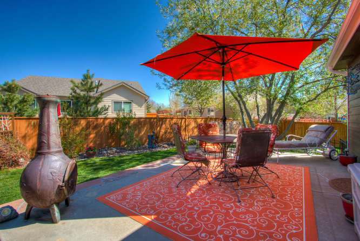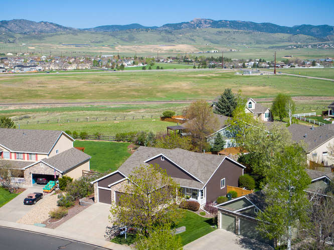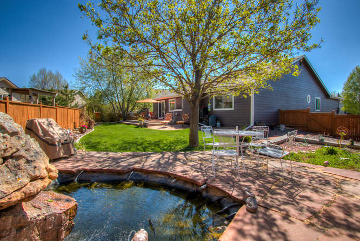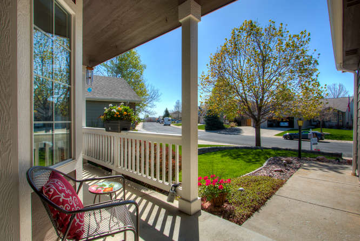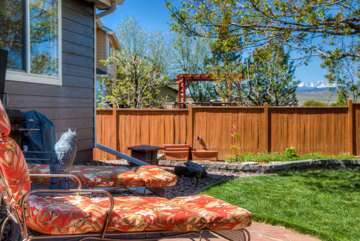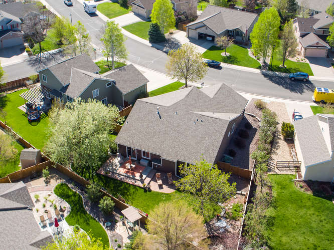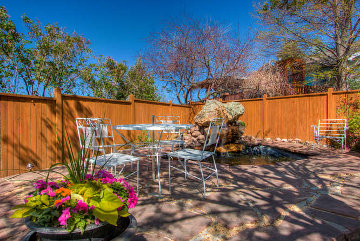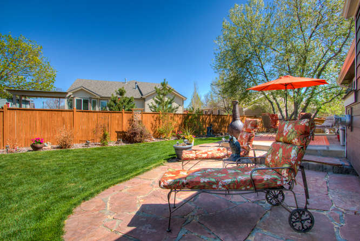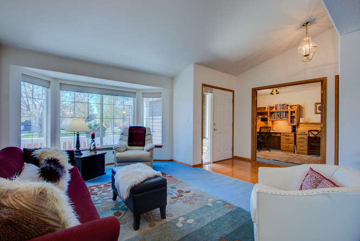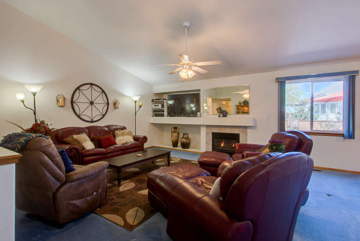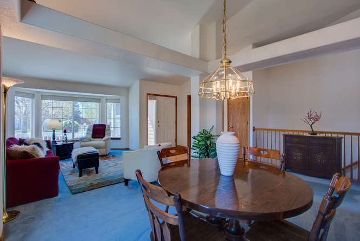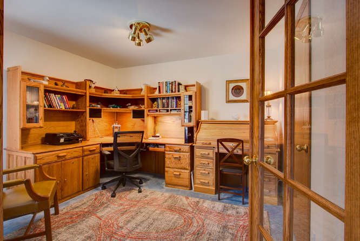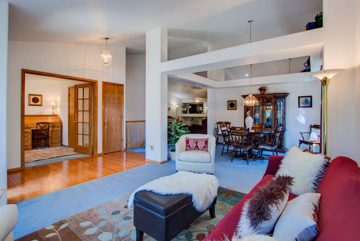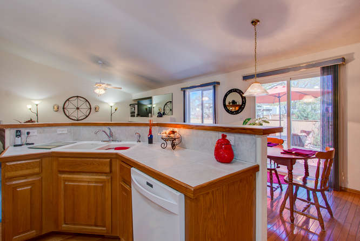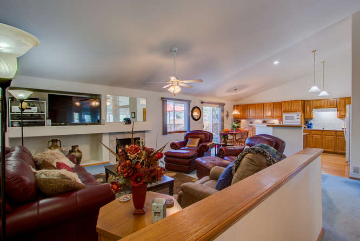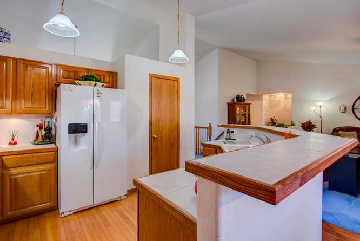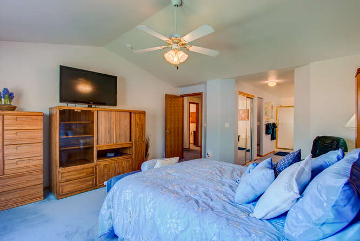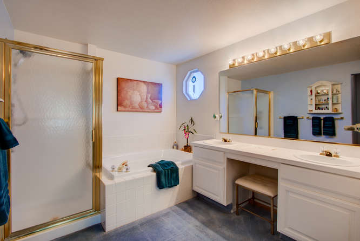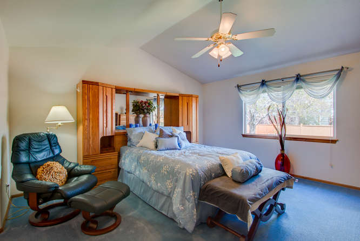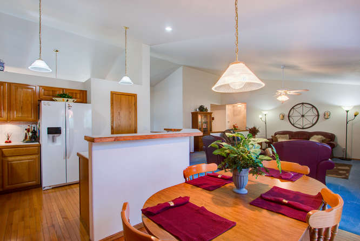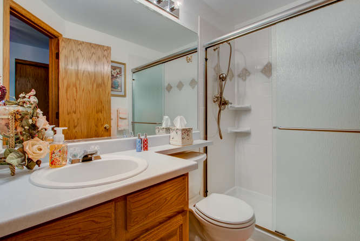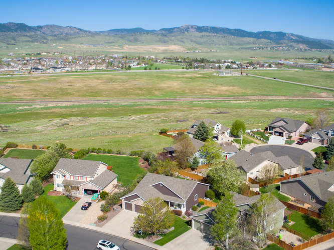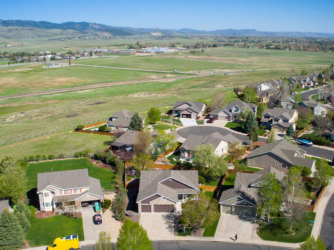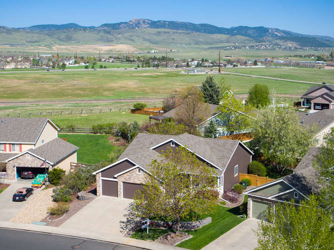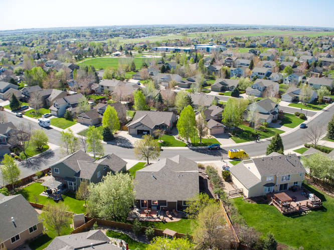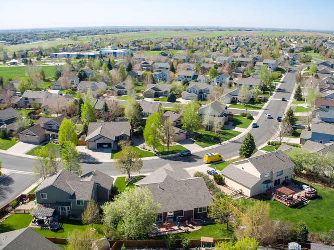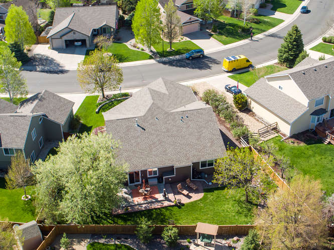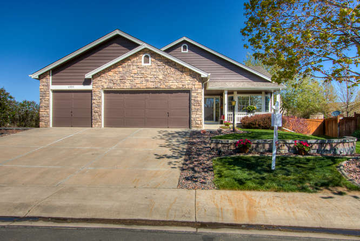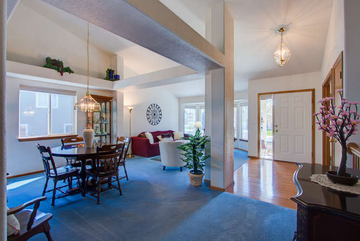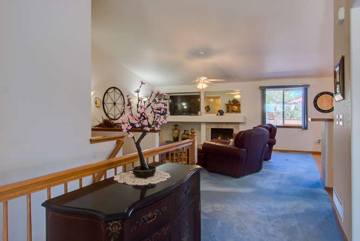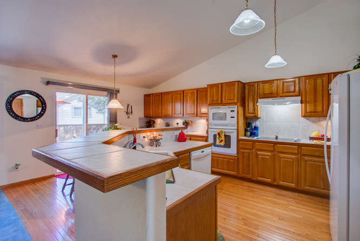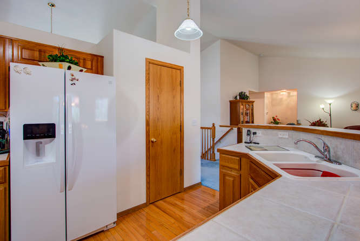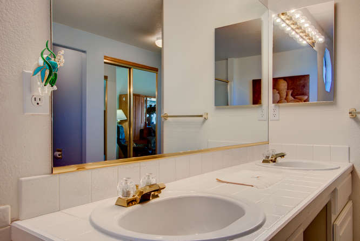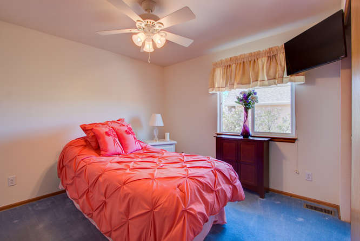6909 Sedgwick Dr, Fort Collins 80525, Fort Collins $469,000 SOLD!
Our Featured Listings > 6909 Sedgwick Drive
Fort Collins
Picturesque location on the west side of beautiful Ridgewood Hills! See Longs Peak from your heavenly landscaped and fully fenced backyard, nestled on the far west side! Calling all outdoor lovers and gardeners – enjoy the gorgeous Water Feature pond and mini waterfall! Massive concrete and extended flagstone patio the lush park-like backyard is just perfect for taking in the Colorado Outdoors! At 3366 total square feet and over 2,000 finished square feet with 2 huge living spaces, a formal dining and a breakfast nook, 3 Bedrooms and 3 full bathrooms, and a 3 car garage this lovely Open Concept Ranch is bright and sunny with an ideal southeast orientation.
Featuring vaulted ceilings, bay window in the living room, and extremely well maintained throughout with essential home systems updated = 2017 2 stage furnace, AC and 2018 hot water heater! Newer Roof and newer exterior paint – exceptional curb appeal with stone exterior, covered front porch and concrete edging. An immaculate front and backyard with full sprinkler and irrigation. Lower level is nearly 1,300 unfinished with a plumbing rough-in ready for more bedrooms, rec room, study, hobby areas – open for creativity!
All appliances included, 5 piece master bathroom suite with jetted tub, comfortable easy layout – featuring an eat-in kitchen center island, separate pantry, built in desk area – great cabinetry and countertop space! Also includes the mirror over the cozy Gas Fireplace in the family room and the larger desk in the office/bedroom. Enjoy the wonderful amenities that Ridgewood Hills has to offer (with Coyote Elementary right in the center!) Pool, clubhouse, play area, and basketball court!
Listing Information
- Address: 6909 Sedgwick Dr, Fort Collins 80525, Fort Collins
- Price: $469,000
- County: Larimer
- MLS: IRES# 911248
- Community: Ridgewood Hills
- Bedrooms: 3
- Bathrooms: 3
- Garage spaces: 3
- Year built: 1998
- HOA Fees: $586 Annually and $260 Annually for the Pool membership
- Total Square Feet: 3366
- Taxes: $2,151/2019
- Total Finished Square Fee: 2084
Property Features
Style: 1 Story/Ranch Construction: Wood/Frame, Stone, Composition Siding Roof: Composition Roof Common Amenities: Clubhouse, Pool, Play Area, Hiking/Biking Trails Association Fee Includes: Common Amenities, Management Outdoor Features: Lawn Sprinkler System, Patio
Location Description: Wooded Lot, Evergreen Trees, Deciduous Trees, Level Lot, House/Lot Faces SE, Within City Limits Fences: Enclosed Fenced Area, Wood Fence Views: Back Range/Snow Capped Lot Improvements: Street Paved, Curbs, Gutters, Sidewalks, Street Light Road Access: City Street Road Surface At Property Line: Blacktop Road Basement/Foundation: Partial Basement, Unfinished Basement Heating: Forced Air Cooling: Central Air Conditioning, Ceiling Fan Inclusions: Window Coverings, Electric Range/Oven, Dishwasher, Refrigerator, Clothes Washer, Clothes Dryer, Microwave, Garage Door Opener, Some Furniture, Disposal, Smoke Alarm(s) Energy Features: Southern Exposure Design Features: Eat-in Kitchen, Separate Dining Room,
Cathedral/Vaulted Ceilings, Open Floor Plan, Pantry, Bay or Bow Window, Stain/Natural Trim, Walk-in Closet, Washer/Dryer Hookups, Wood Floors, Kitchen Island, 9ft+ Ceilings Master Bedroom/Bath: Luxury Features Master Bath, 5 Piece Master Bath Fireplaces: Gas Fireplace,
Family/Recreation Room Fireplace Disabled Accessibility: Level Lot, Low Carpet, Main Floor Bath, Main Level Bedroom, Main Level Laundry.
School Information
- High School: Loveland
- Middle School: Erwin, Lucile
- Elementary School: Coyote Ridge
Room Dimensions
- Kitchen 19 x 12
- Dining Room 12 x 11
- Living Room 13 x 12
- Family Room 19 x 16
- Master Bedroom 15 x 15
- Bedroom 2 11 x 10
- Bedroom 3 11 x 10
- Laundry 8 x 7








