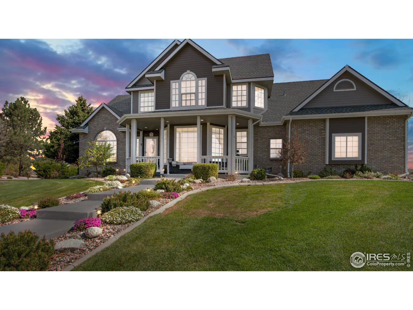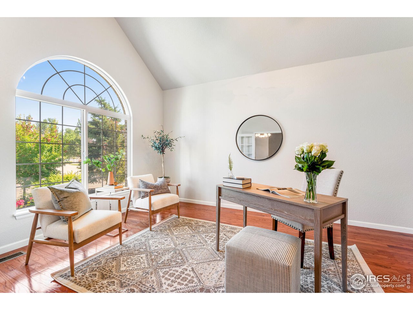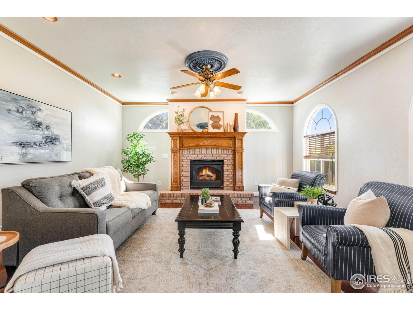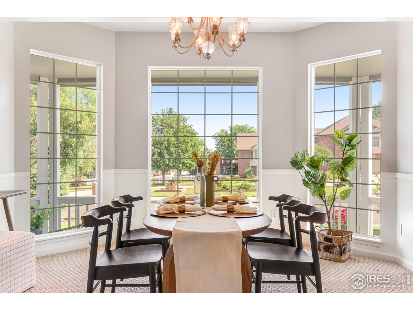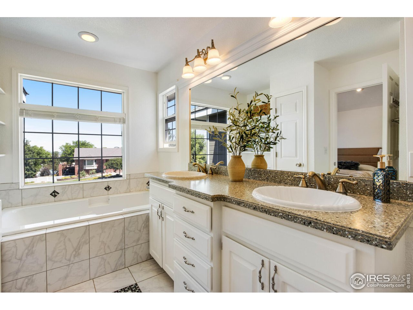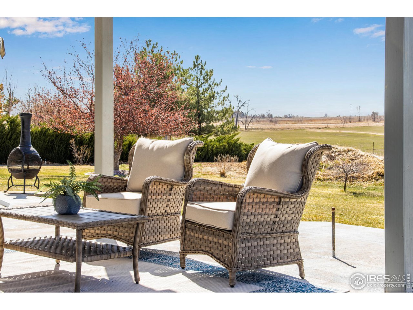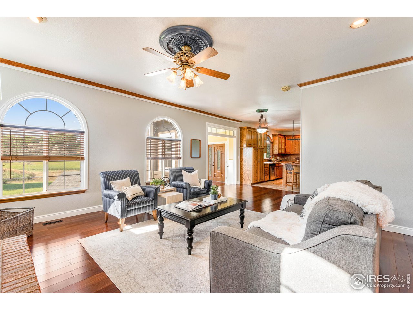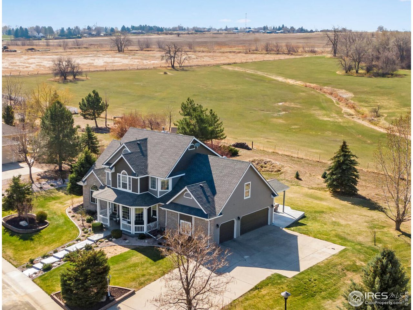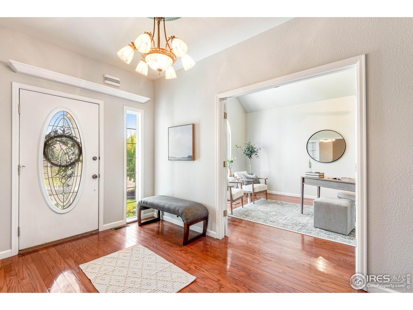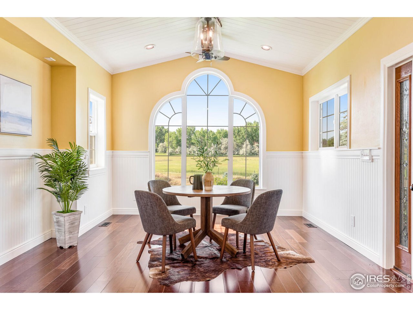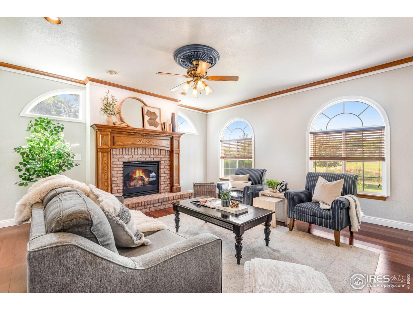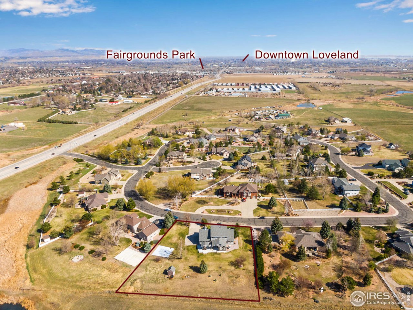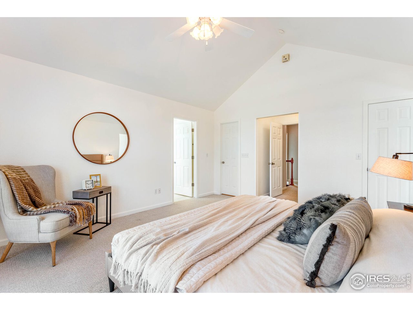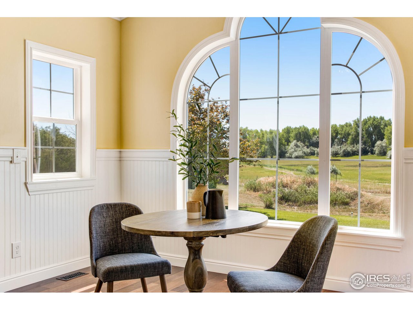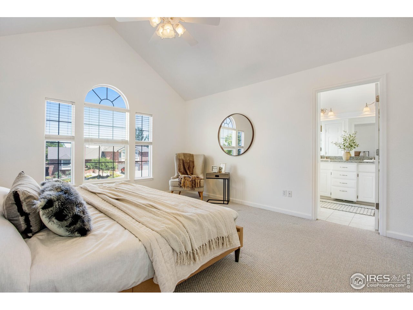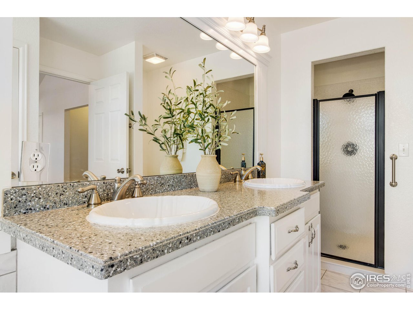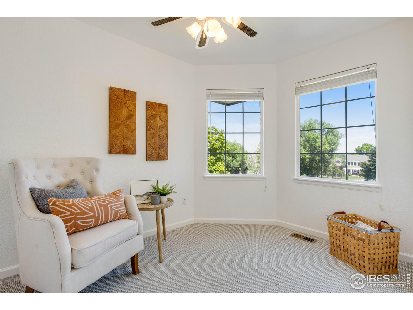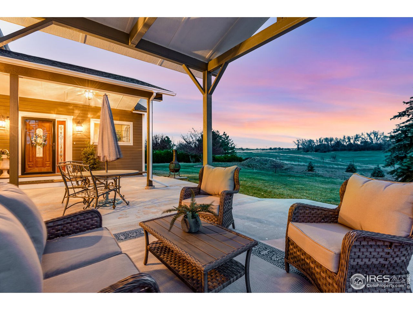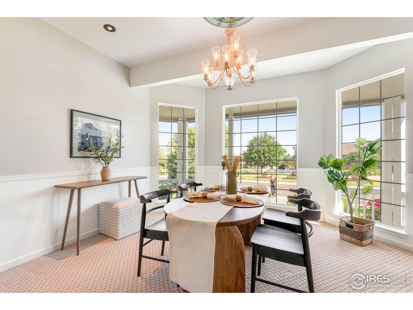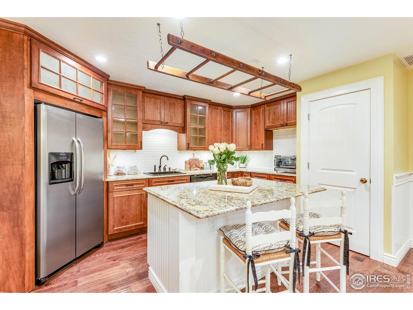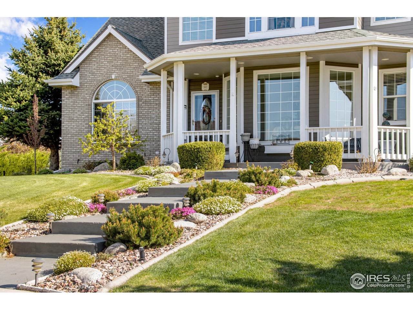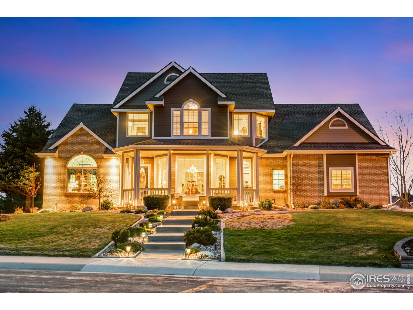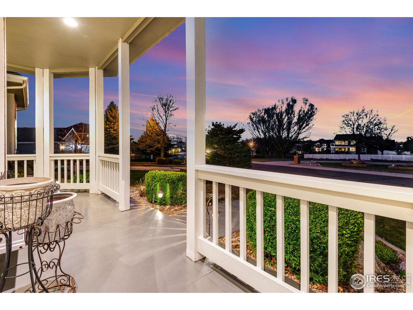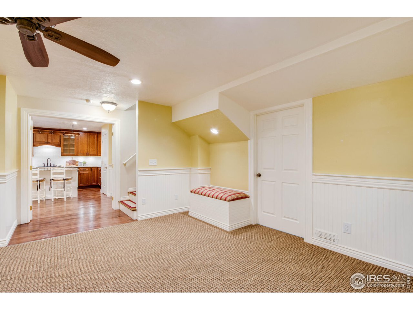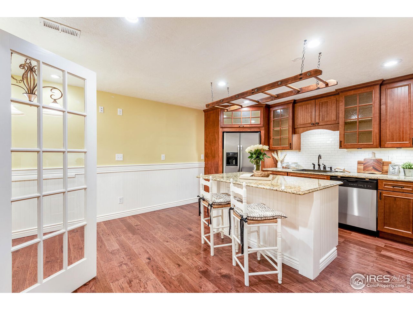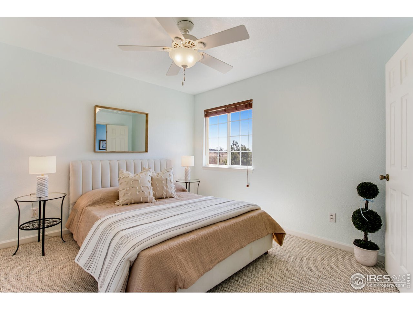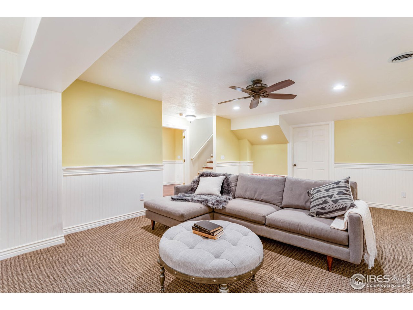562 Bald Eagle Way, Loveland $875,000 UNDER CONTRACT!
Our Featured Listings > 562 Bald Eagle Way
Loveland, CO
The perfect blend of peaceful acreage and convenience – with this stunning custom 2 story nestled on nearly 1 acre in south Loveland with panoramic views of the Colorado Rockies! Masterfully built by wonderful local custom builder on full caisson foundation (including the new Sunroom in 2019!)
Backing to large private acreage and wetland area in the charming community of Eagle Crest conveniently located off 287 or Lincoln Ave! Easy to get to Berthoud, downtown Loveland or I-25!
Newer 2019 Class IV roof, Huge 41 X 21 patio with built in pergola and gas line ready for BBQ or firepit!
Convenient garden shed and spacious “Sunroom”
Bathed in natural light recently add in 2018/2019 on the south side overlooking large private area, complete tranquility – heavenly views!
Perfectly positioned with single owners since 1998! Massive 3 car garage at nearly 850sqft. complete with workshop benches and wonderful storage -shelving included! Beautifully cared for inside & out!
Sellers have the original prints/plan and home was built with caissons/pier foundation – not because it was needed, but because Quality was #1! Even the added Sunroom was built with caissons – ask listing agent for foundation drawings.
Prepared to be wowed walking into the finished lower level to see the high-quality additional space an amazing rec room or family room or home office with a simply beautiful & practical “Kitchenette!”
Enjoy the best SUMMER BBQs and Sunsets here with the ultimate Colorado Oasis!
· * Includes Eagle Premier Home Warranty (ask listing agent for details!)
EXTERIOR:
• Newer exterior paint! 2020
• Newer Class IV roof in 2019*
• Massive concrete patio 41 X 21 with a custom pergola and gas line ready. private heavenly
• 16 X 11 Covered patio area just to the west of the Sunroom.
• 24 X 10 Covered front porch – both front porch and stairs really sealed!
• Pride of Ownership shines, exquisitely maintained inside and out!
• A dream garage – at nearly 850 sqft. complete with workshops & storage shelving, included stove and microwave. Has a 220V*
• Professionally established Front and Backyard Grounds.
• Garden Shed and basketball court!
MECHANICALS:
• High efficiency Trane Furnace
• Central A/C
• Upgraded 200 amp electrical service
• Previous radon tests were low.
• New sewer line – literally just redone! 2022 (see listing agent for paperwork.)
INTERIOR/MAIN LEVEL:
• Bright, Airy with Soaring Ceilings - Pride of Ownership shines with stunning & remodel work and upgrades! Warm and inviting! Entertains perfectly!
• Featuring 4 Bedrooms (oversized upper bedroom to the west does not have closet) 4 Bathrooms at nearly 4,000 finished square feet!
• Flexible spaces – the front living room and dining room – both have glass French doors – could be perfect “in-home offices!”
• Beautifully crafted solid oak cabinetry.
• Convenient built-ins throughout. Artistic display shelving and gorgeous tile accents. Airy and Bright with vaulted ceilings.
• Flexible rooms/spaces – could have an office on each floor!
• Designed just for this lot** Expansive windows throughout showing the incredible scenery!
• Stunning solid cherry hardwood floors!
• Exquisite mouldings & custom touches throughout!
• Spacious family room gas fireplace!
A Cook’s Delight! An Epicurean’s Eat-in Kitchen!
• Designed for every convenience. Solid Oak Maple cabinetry
and massive wrap around center island – truly ideal for open entertaining!
• All Kenmore Elite Chef’s Stainless Steel appliances!
• Shiny Solid Quartz Countertops with customized edge treatment!
• Oversized separate walk-in pantry and lower level roll-out shelving.
• Convenient ceiling pot rack included.
• Opens up to a Cozy family fireplace/hearth room & new Sunroom!
THE PRIMARY WING EXPERIENCE:
• 15 X 13 + 11 X 8 spacious Primary Bedroom Suite and sitting room, nursery Or home office Or Yoga room!
• Stunning SPA- inspired 5 piece Primary Bathroom Suite, complete with its soaker tub, with Quartz Countertop vanity space!
• Dual walk-in closets!
• Bright – oversized picture windows and Airy with vaulted ceiling!
FINISHED LOWER LEVEL – CUSTOM KITCHENETTE:
• A complete wow! Exuding quality and practicality, this lower level will blow you away!
• Spacious rec. room or 2nd family room or office – or guest quarters!
• Great space For movie watching or sports games or just to cozy up with your favorite book!
• What a kitchen! Secondary kitchen space with European style cabinetry and separate pantry area, stainless appliances! Simply beautiful!
• Loaded with additional unfinished storage options or future finished space! 20 X 18 or 21 X 15 additional spaces!
• Rec room even has additional finished storage closets!
SCHOOLS:
· Thompson R2-j School District Website is:
https://www.thompsonschools.org/
Elementary: Winona, Middle: Ball (conrad), High School: Mountain View.
HOA
· Eagle Crest has low/very reasonable HOA at $85 a month includes trash through Waste Management, management and Snow removal on the streets as Bald Eagle is technically outside of the city limits.
· On utilities, the PVREA is electrical, Water is Little Thompson, Xcel is gas & Bald Eagle has a new sewer line – just replaced/2022~
· HOA is at eglcrsthhoa@gmail.com or 850-866-3705
· PID (or public improvement district) has been passed with Larimer County, they will be managing the process for any street repairs/Replacements with Eagle Crest. This PID is paid or assessed through property taxes for each resident. Last year 2021 taxes were $5,765 on the subject and Larimer County, has said that in around 3 years these are expected to go down. Any questions, please contact Katie Beilby 970-498-5726.
INCLUSIONS:
· All windows treatments as installed. Main Kitchen Stainless Steel (5 burner Kenmore Elite Range/Oven, microwave, dishwasher & Fridge.) Pot rack in the main kitchen.
· All workshop benches stay, and all attached shelving.
· Finished Lower level Kitchen: Fridge, Dishwasher, Oster (countertop oven.) & built in white storage bench in the finished lower level.
· Large Shelf above the front door.
EXCLUSIONS:
· Staging.
· iRing & Camera by the backdoor & iRing by Front Door.
· Freezer in garage.
· Antique ladder in main kitchen and finished lower level kitchen.
· Upper level Washer and Dryer.
· Corner seating & table in the finished lower level kitchen.
Quick Possession * Upon delivery of deed & funding.
Looking for your own Colorado getaway?
This amazing property is truly one of kind, the possibilities are endless! Easy commuting to I-25, in between 402 and 60, just minutes to download Loveland or Berthoud!
Listing Information
- Address: 562 Bald Eagle Way, Loveland
- Price: $875,000
- County: Larimer
- MLS: IRES MLS # : 969859
- Style: 2 Story
- Community: Eagle Crest
- Bedrooms: 4
- Bathrooms: 4
- Garage spaces: 3
- Year built: 1998
- HOA Fees: Fee: $85/M
- Total Square Feet: 4582
- Taxes: $5,765/2021
- Total Finished Square Fee: 3908
Property Features
Style: 2 Story Construction: Wood/Frame, Block Roof: Composition Roof Association Fee Includes: Trash, Snow Removal, Management, Common Utilities Outdoor Features: Lawn Sprinkler System, Storage Buildings, Patio, Oversized Garage Location Description: Evergreen Trees, Deciduous Trees, Level Lot, Sloping Lot, House/Lot Faces N, Unincorporated Views: Back Range/Snow Capped, City View Lot Improvements: Street Paved, Curbs, Gutters, Sidewalks Basement/Foundation: Unfinished Basement, 50%+Finished Basement, Crawl Space, Structural Floor, Post and Pier Heating: Forced Air Cooling: Central Air Conditioning, Ceiling Fan Inclusions: Window Coverings, Electric Range/Oven, Self-Cleaning Oven, Dishwasher, Refrigerator, Microwave, Garage Door Opener, Satellite Dish, Disposal, Smoke Alarm(s) Energy Features: Southern Exposure, Double Pane Windows, Storm Doors, High Efficiency Furnace Design Features: Eat-in Kitchen, Separate Dining Room, Cathedral/Vaulted Ceilings, Open Floor Plan, Workshop, Pantry, Wood Windows, Bay or Bow Window, Walk-in Closet, Washer/Dryer Hookups, Wood Floors, Kitchen Island, Crown Molding Primary Bedroom/Bath: Luxury Features Primary Bath, 5 Piece Primary Bath Fireplaces: Gas Fireplace, Family/Recreation Room Fireplace Utilities: Natural Gas, Electric, Cable TV Available, Satellite Avail, High Speed Avail Water/Sewer: District Water, City Sewer Ownership: Private Owner Occupied By: Owner Occupied Possession: Specific Date, See Remarks Property Disclosures: Seller's Property Disclosure, Home Warranty Flood Plain: Minimal Risk Possible Usage: Single Family New Financing/Lending: Cash, Conventional Exclusions - Iring&Camera-bkdr, freezer-garage, lockers, ladder-main ktchn & bsmt ktchn
School Information
- High School: Mountain View
- Middle School: Conrad Ball
- Elementary School: Winona
Room Dimensions
- Kitchen 17 x 14
- Dining Room 13 x 13
- Living Room 16 x 12
- Family Room 17 x 16
- Master Bedroom 16 x 13
- Bedroom 2 14 x 13
- Bedroom 3 11 x 10
- Bedroom 4 13 x 13
- Laundry 9 x 7
- Rec Room 20 x 14







