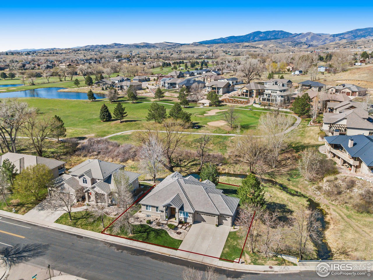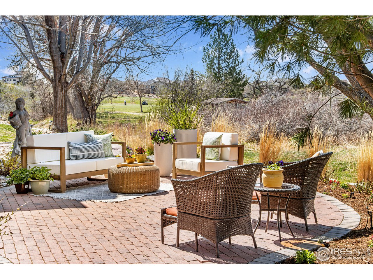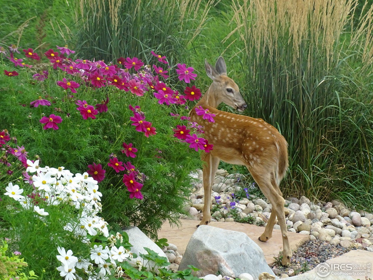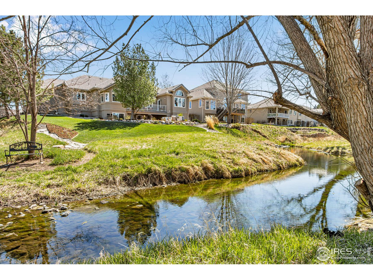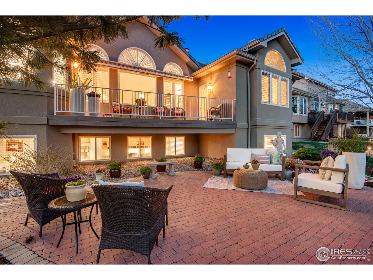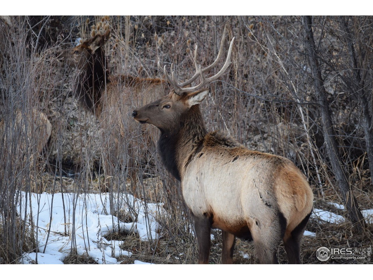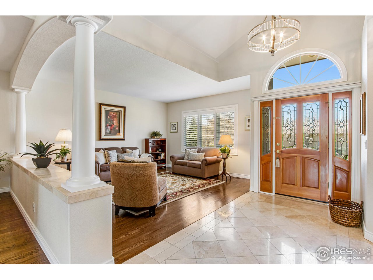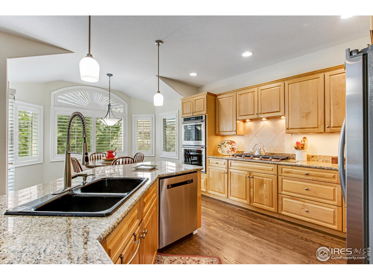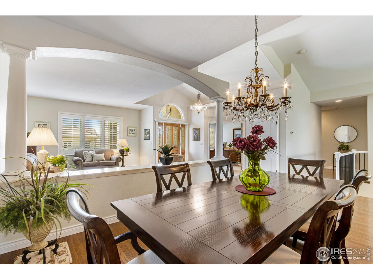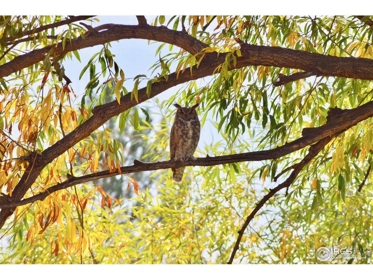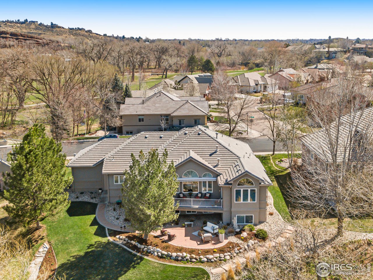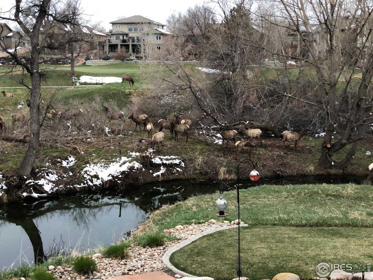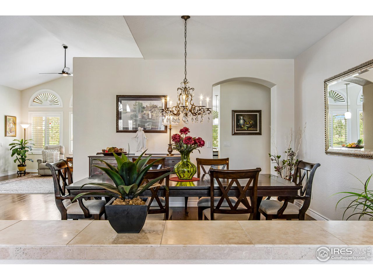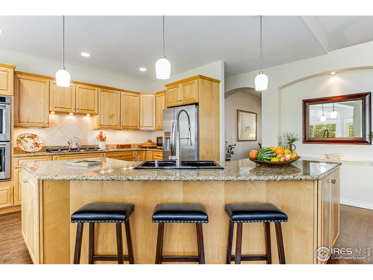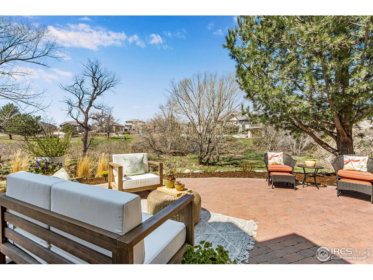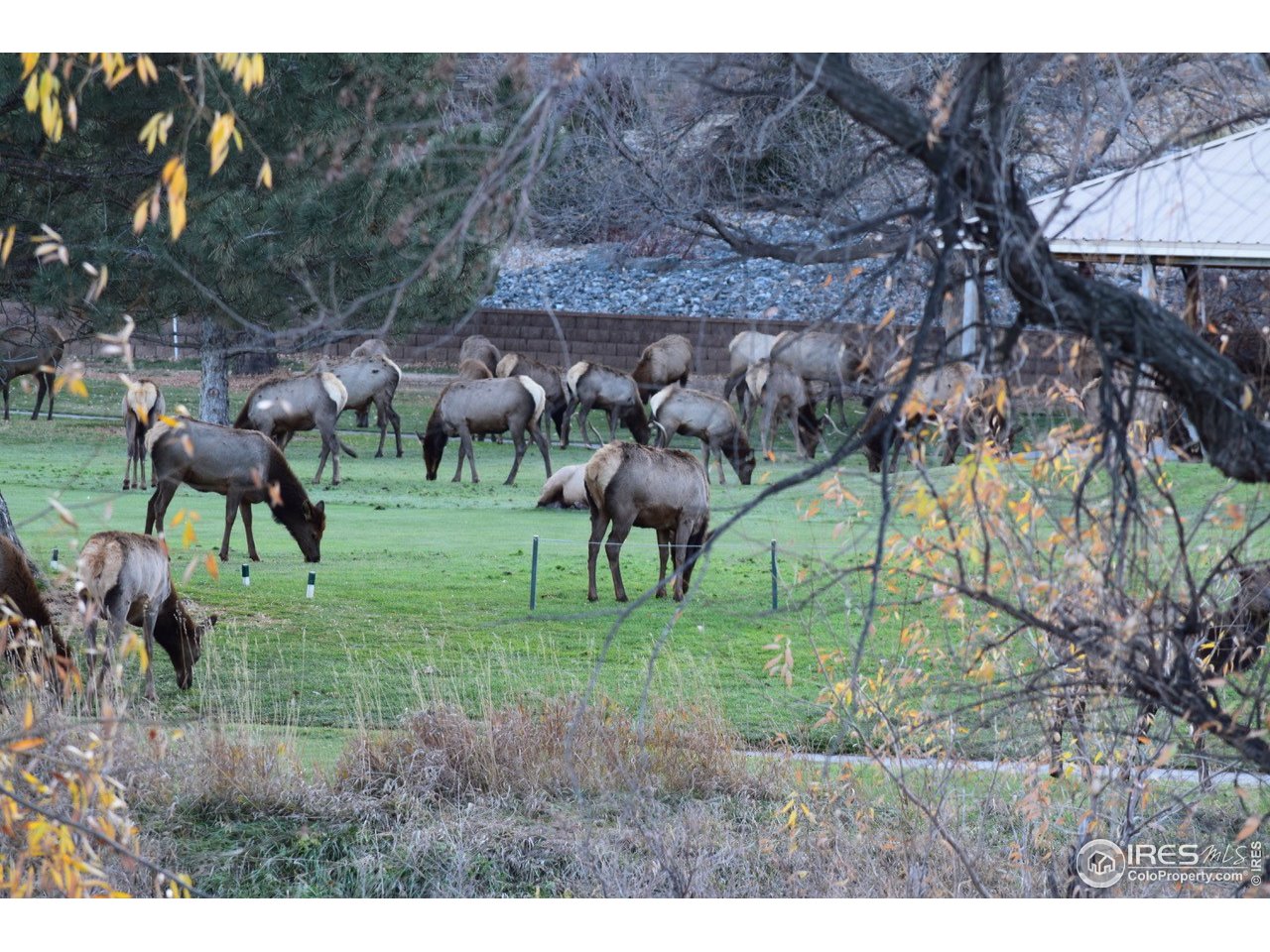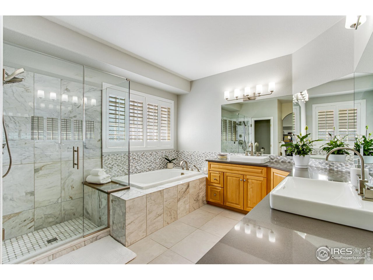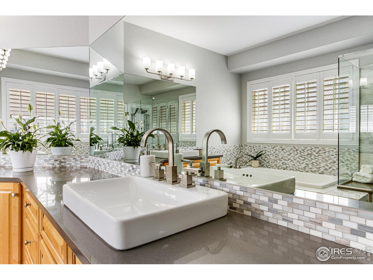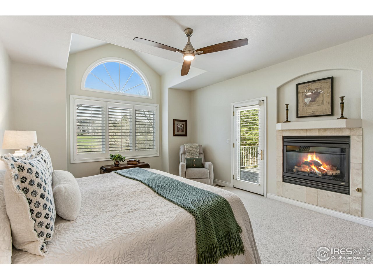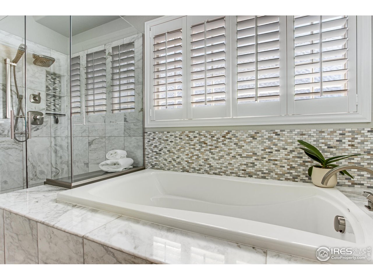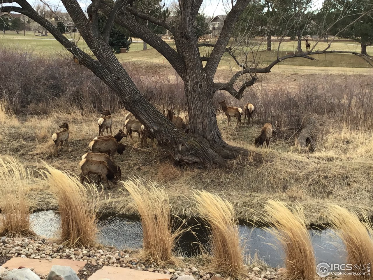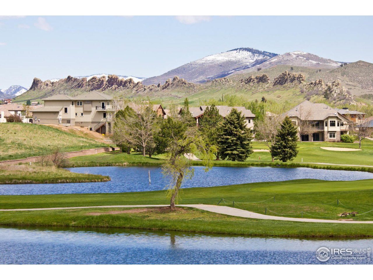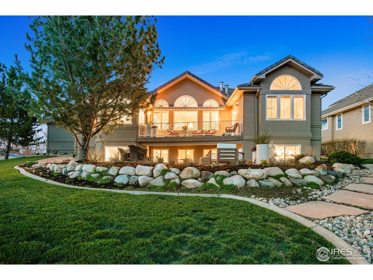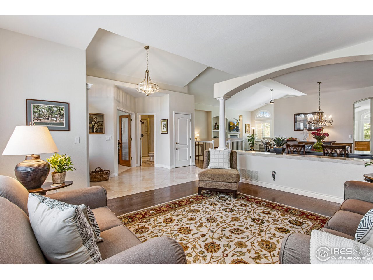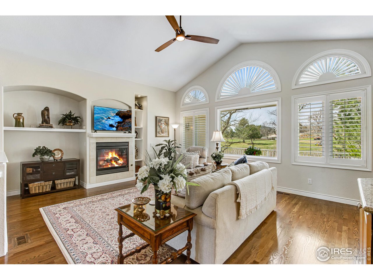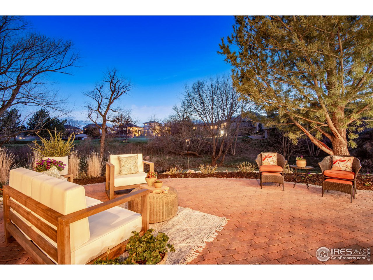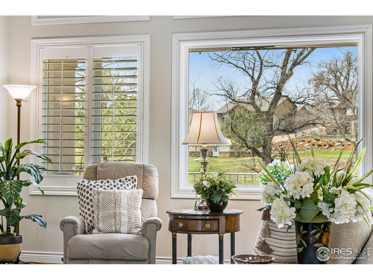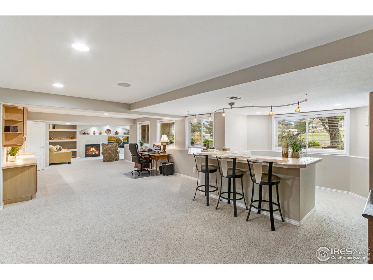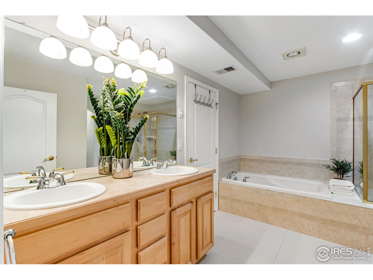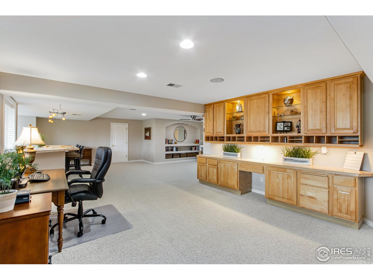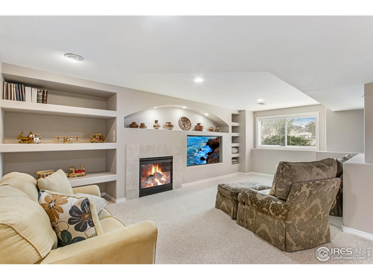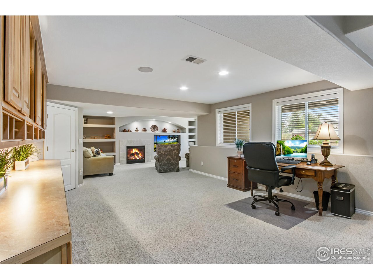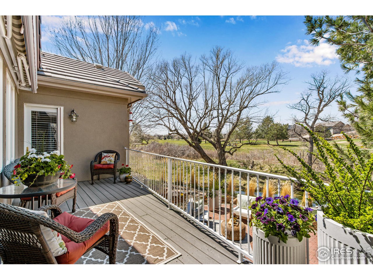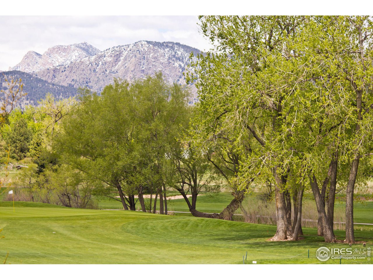5382 Cedar Valley Drive, Loveland $1,025,000 SOLD!
Our Featured Listings > 5382 Cedar Valley Drive
Loveland, CO
The Reserve at Mariana Butte, a completely Unique opportunity - with 203 total feet backing to HOA protected open space and sparkling water views of lush & forested Dry Creek! Just gaze behind the private backdrop to Hole #7 of the Premier Mariana Butte Golf Course!! Tranquility and peace define this one of a kind location! Perfectly positioned on “the Flagship lot” in the desirable Mariana Butte community, the Reserve is a custom coveted section, featuring concrete tile roofing and certain architectural guidelines that provide inspiration and upgraded character to the gorgeous scenery& surroundings.
Enjoy acres of forested lush land, & stunning wildlife - Next to Morey Wildlife reserve, Oxbow natural area, Buckingham Lake, just across 1st from Boedecker Lake! Enjoy easy access to
Hidden Hogback Trail and a quick drive right to the mouth of Big Thompson Canyon into the Estes Park area. This community has always been distinctive and unrivaled as one of the most desirable areas to live in – throughout all of northern Colorado!
Come be in inspired, a breathtaking location! A “The complete” Colorado lifestyle property. Exquisitely built in 2000 by Patzer Signature Construction.
Nested on nearly a quarter acre, 10,444 square feet of a truly idyllic setting, perfectly appointed backing to “picturesque” & lush Dry Creek and hole #7 on the Mariana Butte Golf Course. Come walk the elk take the first drink in the morning or have an inspiration cup of coffee on 24 x 18 patio! Expansive floor plan with 4,820 Total square feet and 4,657 Finished square feet!
A gardener’s delight with full irrigation front and back, manicured to Perfection – many unique & beautiful Colorado trees and shrubs.
Abundant Wildlife: A variety of Elk, owls, eagles, great blue heron, fox, hawks, falcon, geese and ducks, just to name a few… exceptional bird watching!
EXTERIOR:
• High Performance concrete tile roof, beyond a class IV Roof.
• Low maintenance stucco exterior recently painted in May of 2019.
• Composite Deck 20 X 8 off the back to take in the private heavenly scenery.
• Fully Finished elaborate Garden Level or Daylight Basement.
• 735 square foot Oversized + Finished 3 Car Garage with 8ft. doors with convenient service door.
• Pride of Ownership shines, exquisitely maintained inside and out!
• Truly idyllic Colorado outdoor living, 24 X 18 brick paver patio area.
• Professionally established Front and Backyard Grounds.
• Stained and Stamped custom concrete walkway.
• Decorative solid wood front entry door.
MECHANICALS:
• Furnace forced air system with central AC.
• 2 newer hot water heaters 2019.
• Active Radon Mitigation System in 2019.
• New sump pump in 2019.
• 3 gas fireplaces (2 on the main and one in the finished lower level.)
INTERIOR/MAIN LEVEL:
• Bright, Airy with Soaring Ceilings - Pride of Ownership shines with stunning & recent remodel work and upgrades! Warm and inviting & freshly painted in June of 2019.
• Featuring 5 Bedrooms, 3 Bathrooms at nearly 4,700 finished square feet and a sprawling nearly 2,500 on the main!
• Expert craftsman quality carpentry, European Maple cabinetry, and recently refinished Hardwood floors 2020.
• Convenient built-ins throughout. Artistic display shelving and gorgeous travertine tile accents.
• Flexible rooms/spaces – could have an office on each floor!
• Designed just for this lot** Expansive windows throughout showing the incredible scenery!
• Gorgeous white plantation shutters that match all the mouldings – cased windows.
• Easy flow, “Open Concept” layout.
A Cook’s Delight! An Epicurean’s Eat-in Kitchen!
• Designed for every convenience. European-style Maple cabinetry and massive wrap around center island – truly ideal for open entertaining!
• All Newer Chef’s Stainless Steel appliances! (Fridge 2021 and has a 3 year warranty, Kitchen Aid Double Wall Oven Convection system installed November of 2019, has a 3 year warranty,
5 burner gas cooktop December of 2022 and Bosch Dishwasher May 2019.)
• New oversized stainless kitchen faucet.
• Head right out onto the composite deck with new retractable screens done May of 2021.
• Entire backside showcases amazing views of the lush & private Dry Creek, wildlife area, and hole 7 on the gorgeous course!
• Cozy family fireplace – super open eat-in feel and sunny breakfast nook.
• Huge separate pantry around the corner into the convenient laundry room – loaded with cabinetry and utility sink!
THE PRIMARY WING EXPERIENCE:
• 18 X 14 spacious Primary Bedroom Suite showcases amazing views of the Dry Creek area the course (hole 7.)
• Luxurious recent REMODEL on the SPA- inspired Primary Bathroom Suite, complete with its soaker tub frameless oversized shower with a poured pan shower floor
loaded with Quartz countertop vanity space!
• Huge Walk-in closet, new tile floor and custom shelving and private toilet area.
• Cozy up to the Gas Fireplace!
FINISHED LOWER LEVEL – DAYLIGHT BASEMENT:
• Open transition with newly redone black spindles and painted white banisters.
• Bright and Airy – this lower levels truly feels like you are above grade – incredible views even from downstairs!!
• Outfitted for large scale entertaining – features 2 beautiful guest quarters
• Massive built-in desk area, huge bar area, oversized Flexroom or amazing finished storage space, cozy Hearth room with gas fireplace – great space For movie watching or sports games or just to cozy up with your favorite book!
• Access to small crawl space on from the rec. room area. see floor plan on website.
• Each Bedroom Suite features huge closet storage space with additional storage closets in the hallways & the full bath has a jetted spa tub!
***The flexroom could be an amazing craft space with additional unfinished storage behind it!
• An incredible lower level – freshly painted in December of 2021.
• Active Radon Mitigation System. June 2019.
Cedar Valley is nestled in the peaceful & private community @ The Reserve at Mariana Butte, easy access to Hwy34/Eisenhower. Mariana Butte is a Premiere 18 hole course featuring soaring elevated trees, challenging holes that border the Big Thompson River- with breathtaking vistas of the Rocky Mountain Front Range and Devil’s Backbone.
Services include: driving range, full pro shop, full service restaurant (Birdies Burgers & Brews), PGA golf instruction and tournament and special event coordination. Up at the top of Clubhouse Drive.
https://www.golfloveland.com/city-government/departments/parks-recreation/golf-courses/golf-rates
Thompson R2-j School District Website is:
https://www.thompsonschools.org/
Elementary: Namaqua, Middle: Reed (bill) High School: Mountain View.
HOA
• The Reserve at Mariana Butte has low/very reasonable HOA at $150/Annually and no Metrodistrict!
• The Reserve At Mariana Butte 970-222-1046
• The HOA covers the open space & management.
INCLUSIONS:
• All window treatments as installed, all new stainless steel kitchen appliances (Fridge, dishwasher, 5 burner gas downdraft cooktop, double wall ovens.)
• Hardwired security system & newer beverage fridge in the dry bar downstairs.
• Awning attached to the deck area, iRing doorbell and woman lawnart in the backyard.
• Newer Sony Smart TV in the finished lower level & Bar Stools.
EXCLUSIONS:
• Seller’s Personal Property, Staging, Washer & Dryer.
• Black Wrought iron benches in the back by Dry Creek and all Lawn Art
(except the woman in the back.)
• Gladiator storage in the garage and fridge/freezer in garage.
• Cuisinart countertop microwave in the kitchen.
• Safe.
Looking for your own Colorado getaway? This amazing property is truly one of kind, the possibilities are truly endless!
Listing Information
- Address: 5382 Cedar Valley Drive, Loveland
- Price: $1,025,000
- County: Larimer
- MLS: IRES MLS # : 963851
- Style: 1 Story/Ranch
- Community: The Reverse at Marianna Butte
- Bedrooms: 5
- Bathrooms: 3
- Garage spaces: 3
- Year built: 2000
- HOA Fees: Fee: $150/A
- Total Square Feet: 4820
- Taxes: Taxes: $4,766/2021
- Total Finished Square Fee: 4657
Property Features
Style: 1 Story/Ranch Construction: Stucco Roof: Tile Roof Common Amenities: Common Recreation/Park Area, Hiking/Biking Trails Association Fee Includes: Common Amenities, Management Outdoor Features: Lawn Sprinkler System, Patio, Deck, Oversized Garage Location Description: Corner Lot, Wooded Lot, Evergreen Trees, Deciduous Trees, Sloping Lot, Abuts Golf Course, Golf Course Neighborhood, Abuts Stream/Creek/River, Abuts Private Open Space, House/Lot Faces N, Within City Limits Views: Water View Basement/Foundation: Full Basement, 90%+ Finished Basement, Crawl Space, Daylight Basement, Sump Pump Heating: Forced Air Cooling: Central Air Conditioning, Ceiling Fan Inclusions: Window Coverings, Gas Range/Oven, Down-draft Range, Self-Cleaning Oven, Double Oven, Dishwasher, Refrigerator, Bar Refrigerator, Security System Owned, Laundry Tub, Garage Door Opener, Disposal, Smoke Alarm(s) Energy Features: Southern Exposure, Double Pane Windows Design Features: Eat-in Kitchen, Separate Dining Room, Cathedral/Vaulted Ceilings, Open Floor Plan, Pantry, Walk-in Closet, Washer/Dryer Hookups, Wood Floors, Kitchen Island, 9ft+ Ceilings Primary Bedroom/Bath: Luxury Features Primary Bath, 5 Piece Primary Bath Fireplaces: 2+ Fireplaces, Gas Fireplace, Living Room Fireplace, Family/Recreation Room Fireplace, Primary Bedroom Fireplace Disabled Accessibility: Main Floor Bath, Main Level Bedroom, Main Level Laundry Utilities: Natural Gas, Electric, Cable TV Available, Satellite Avail, High Speed Avail Water/Sewer: City Water, City Sewer Ownership: Private Owner Occupied By: Owner Occupied Possession: Delivery of Deed Property Disclosures: Seller's Property Disclosure Flood Plain: 100 Year/High Risk Possible Usage: Single Family New Financing/Lending: Cash, Conventional, VA Exclusions - W&D, iron benches by Creek, Lawn Art (except woman) storage
School Information
- High School: Mountain View
- Middle School: Bill Reed
- Elementary School: Namaqua
Room Dimensions
- Kitchen 19 x 14
- Dining Room 13 x 12
- Living Room 15 x 13
- Family Room 16 x 16
- Master Bedroom 18 x 14
- Bedroom 2 12 x 11
- Bedroom 3 12 x 12
- Bedroom 4 15 x 13
- Bedroom 5 14 x 12
- Laundry 10 x 9
- Rec Room 35 x 21







