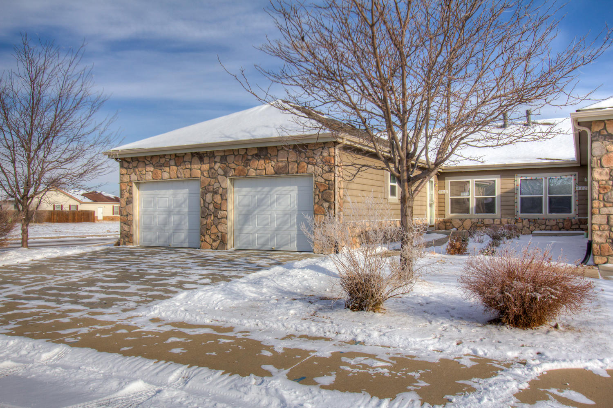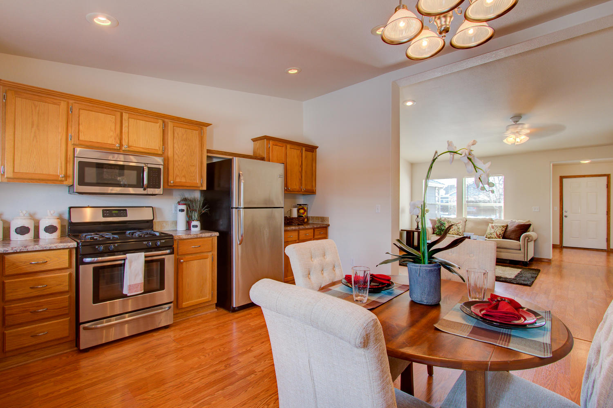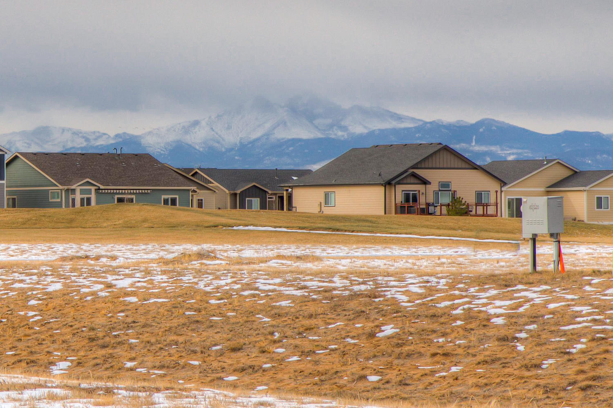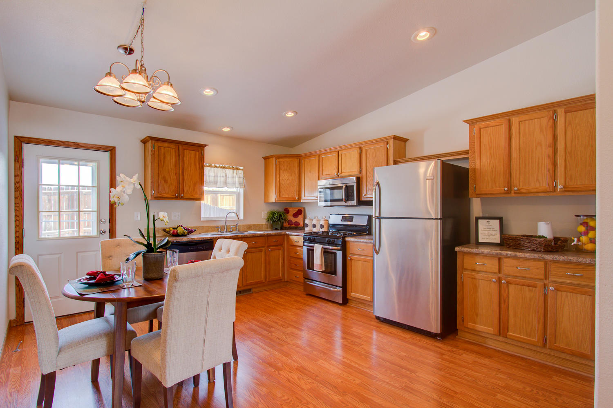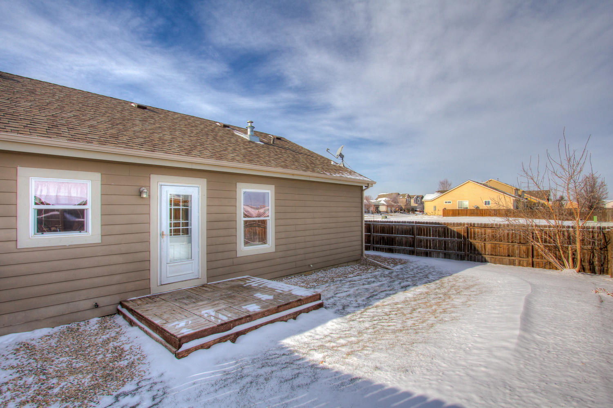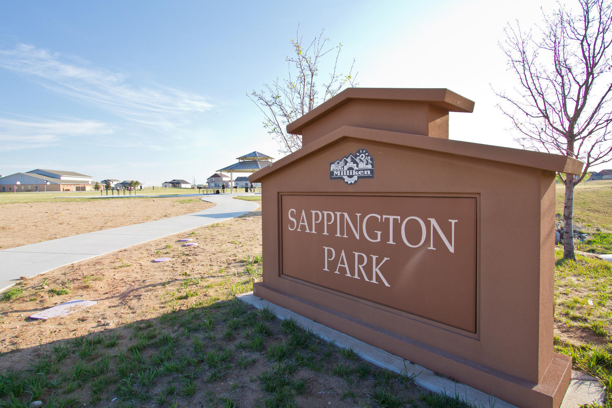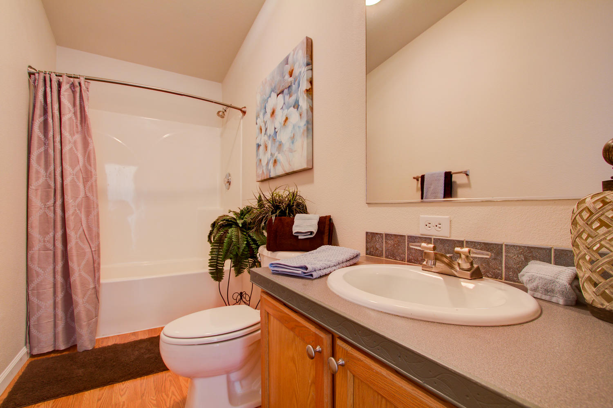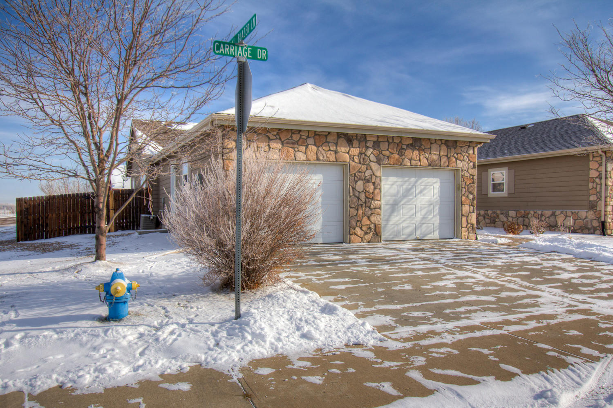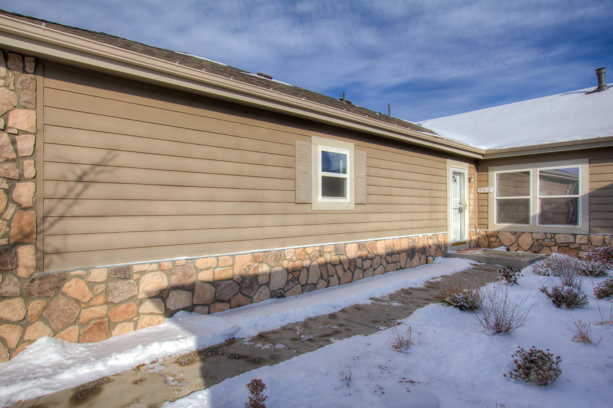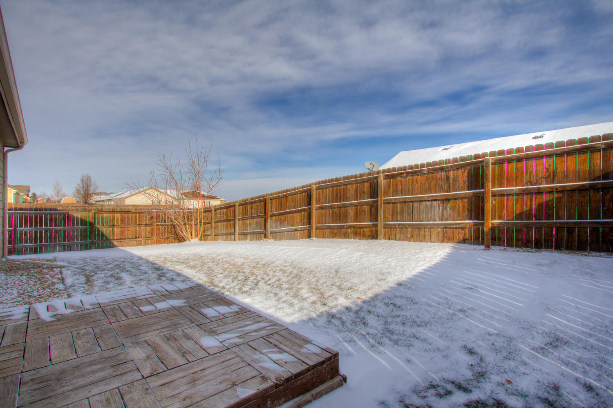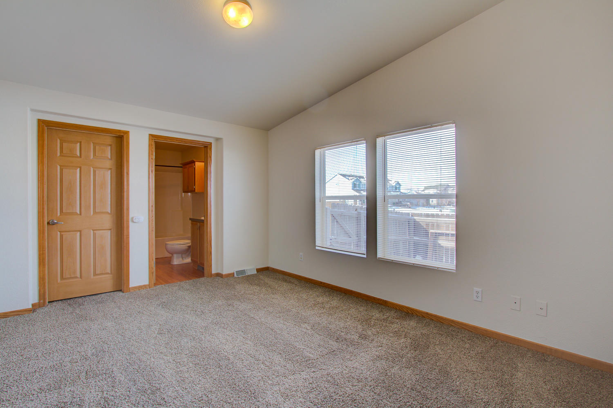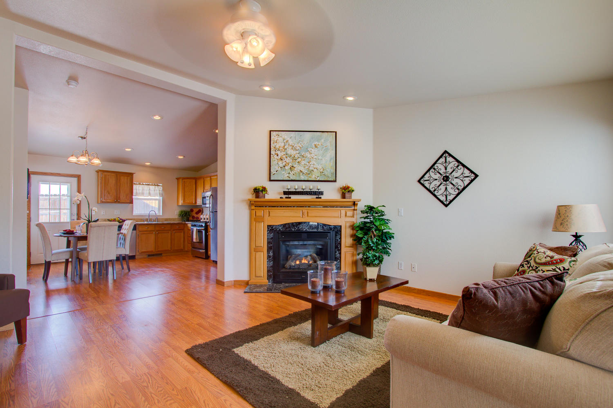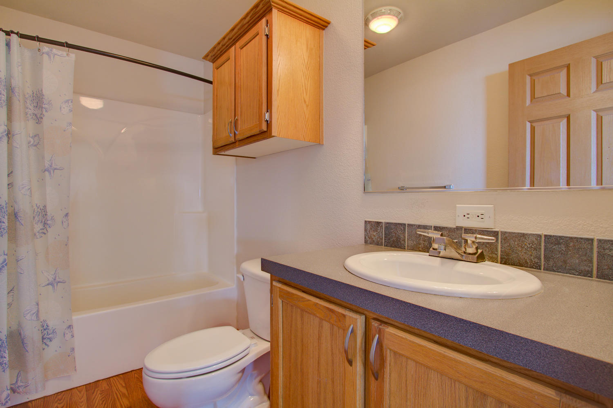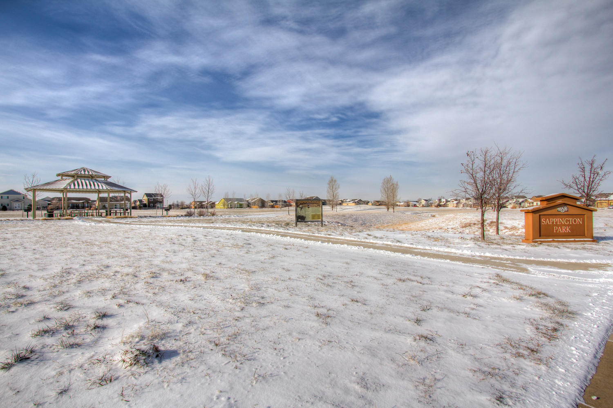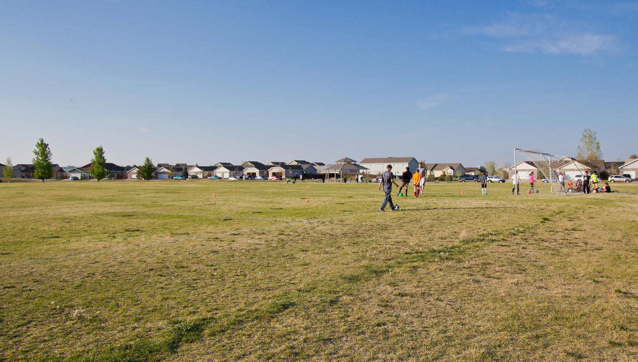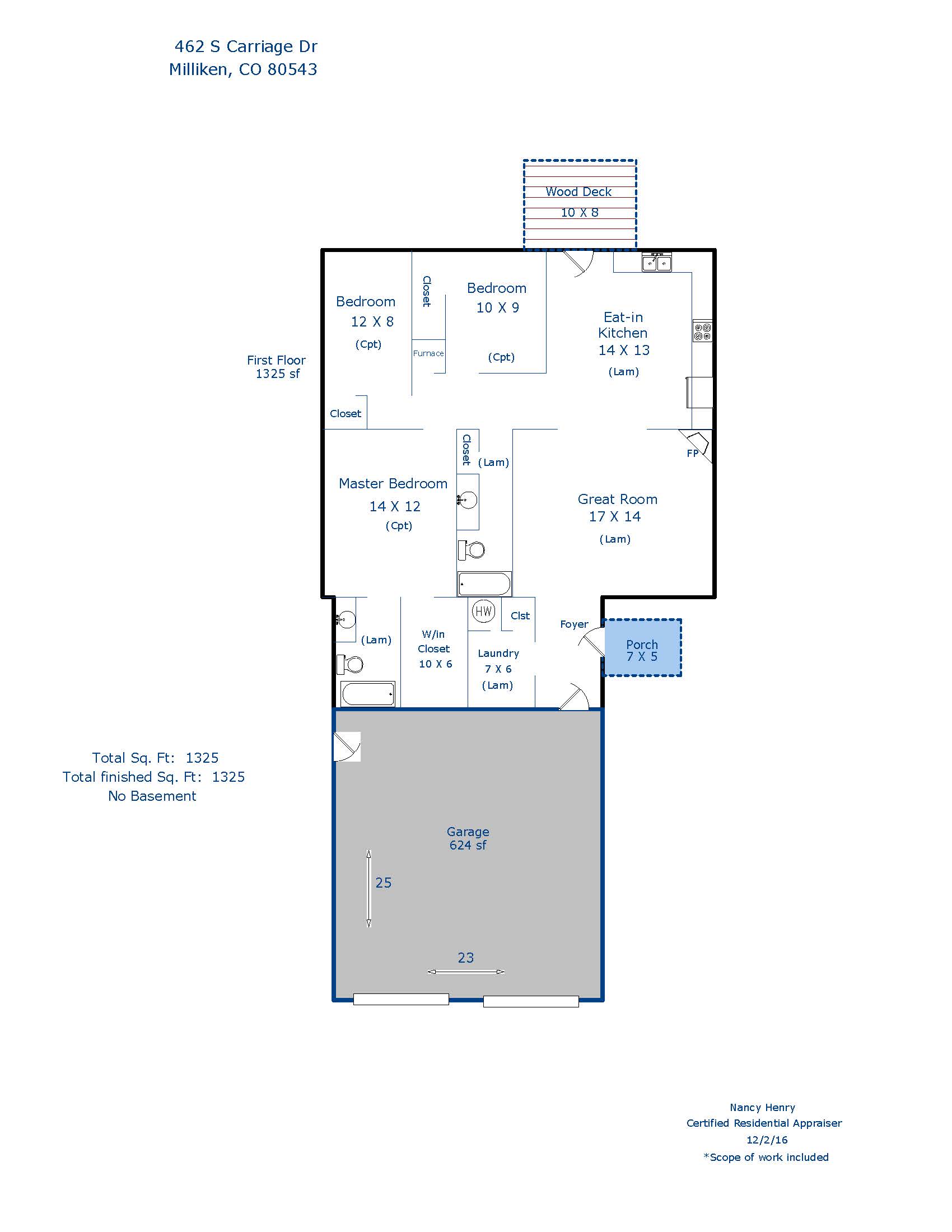462 S Carriage Dr, Milliken $209,000 SOLD! in 5 days
Our Featured Listings > 462 S Carriage Dr
Milliken
Looking for exceptional views? This beautiful home showcases Stunning views of Long's Peak, convenient Corner Residence, with neighbors just on one side! At 1,325 finished SQFT, Open 1/2 Duplex (Mtn. view pics to be uploaded on 12-12) And Excellent investment Property, full 3 Bedrooms and 2 Baths- completely Move-in Ready and nicely updated. (Party wall agreement with the other half 482), clean and super low-maintenance!
All appliances included, Private Master Bath with a walk-in closet, new interior paint, oak cabinetry, ample storage, newer carpet, oversized 2 car garage with service door and openers, Cozy Gas Fireplace, vaulted ceiling, central A/C and ceiling fan, Newer Stainless appliances (GAS Range) fully fenced Backyard complete with sprinkler system (and one in front) and a deck for comfortable outdoor living! Just steps from the park up the street and one block from the new Milliken Athletic Center! All this AND HOA is only $100 a year!
$209,000 MLS # 808013
Listing Information
- Address: 462 S Carriage Dr, Milliken
- Price: $209,000
- County: Weld
- MLS: IRES MLS #808013
- Style: 1 Story/Ranch
- Community: Settlers Village
- Bedrooms: 3
- Bathrooms: 2
- Garage spaces: 2
- Year built: 2003
- HOA Fees: $100/A
- Total Square Feet: 1325
- Taxes: $1,321/2015
- Total Finished Square Fee: 1325
Property Features
Style: 1 Story/Ranch
Construction: Wood/Frame, Stone
Roof: Composition Roof
Description: 1/2 Duplex
Common Amenities: Unknown
Association Fee Includes: Management
Outdoor Features: Private Lawn Sprinklers, Deck, Oversized Garage
Location Description: Corner Lot
Fences: Enclosed Fenced Area, Wood Fence
Views: Back Range/Snow Capped, Foothills View
Basement/Foundation: No Basement
Heating: Forced Air
Cooling: Central Air Conditioning, Ceiling Fan
Inclusions: Gas Range/Oven, Self-Cleaning Oven, Dishwasher, Refrigerator, Clothes Washer, Clothes Dryer, Microwave, Garage Door Opener, Disposal, Smoke
Alarm(s) Design Features: Eat-in Kitchen, Cathedral/Vaulted Ceilings, Open Floor Plan, Walk-in Closet, Washer/Dryer Hookups
Master Bedroom/Bath: Full Master Bath
Fireplaces: Gas Fireplace, Great Room Fireplace Disabled
Accessibility: Main Floor Bath , Main Level Bedroom , Main Level Laundry
Utilities: Natural Gas, Electric, Cable TV Available, Individual Meter-Electric, Individual Meter-Gas, Satellite Avail, High Speed Avail
Water/Sewer: City Water, City Sewer
Ownership: Private
Owner Occupied By: Vacant not for Rent
Possession: Delivery of Deed
Property Disclosures: Seller's Property Disclosure
Flood Plain: Minimal Risk
New Financing/Lending: Cash, Conventional, FHA, VA
School Information
Room Dimensions
- Kitchen 14x13
- Great Room 17x14
- Master Bedroom 14x12
- Bedroom 2 12x8
- Bedroom 3 10x9
- Laundry 7x6







