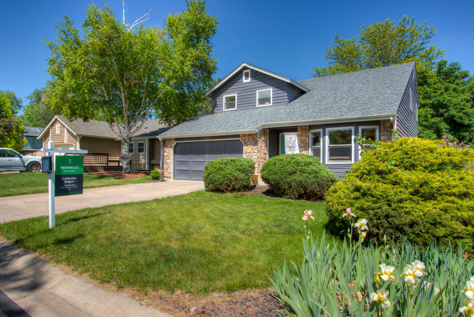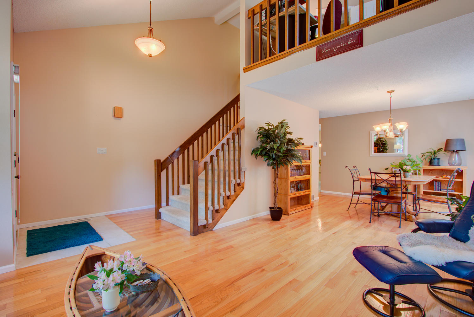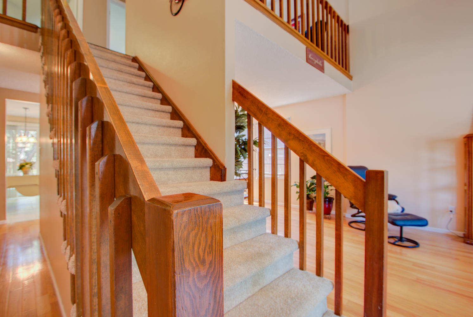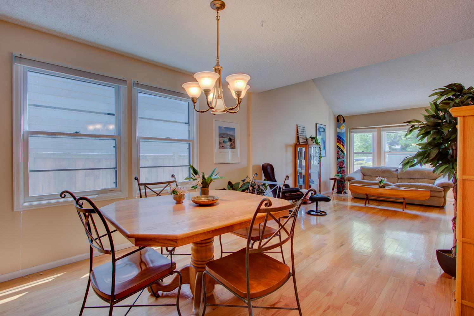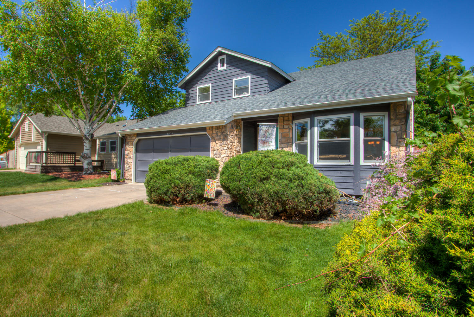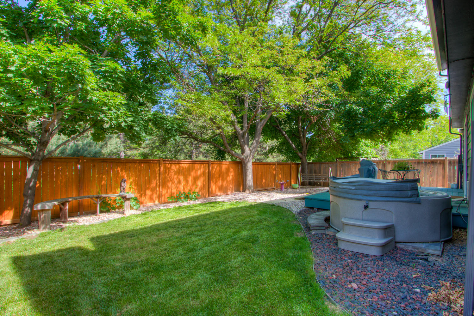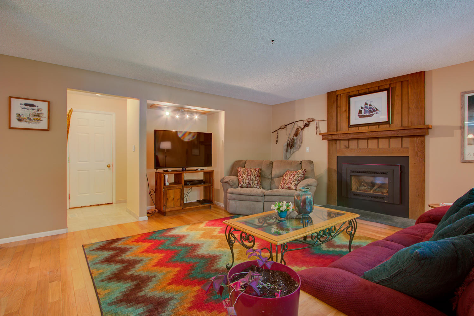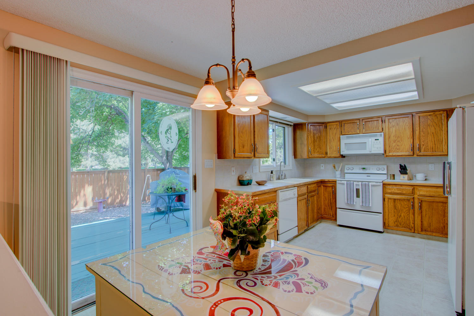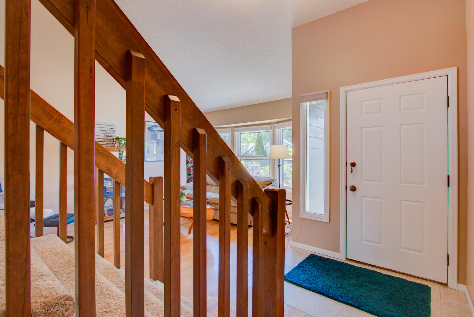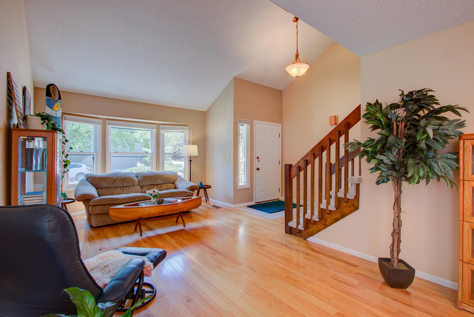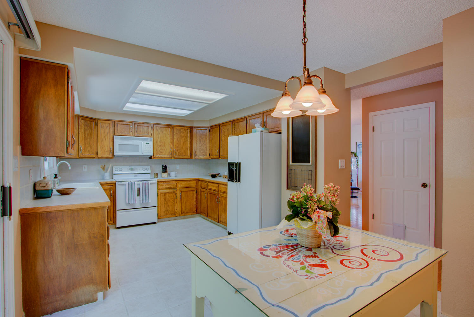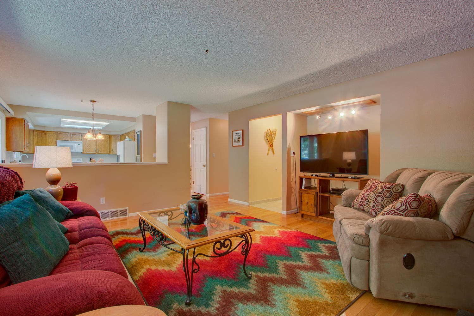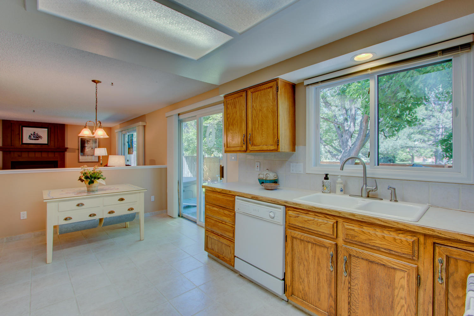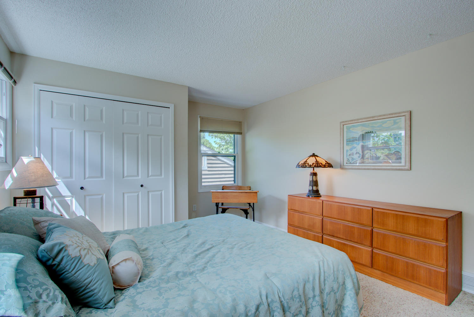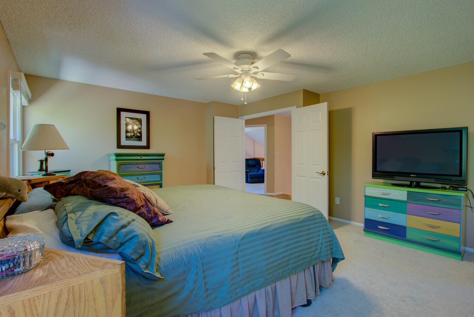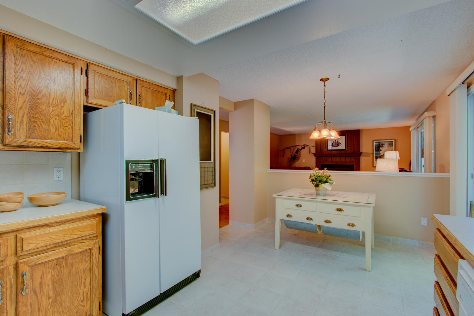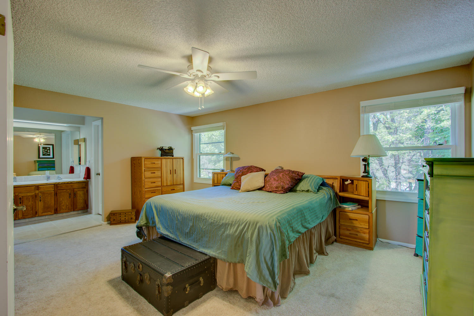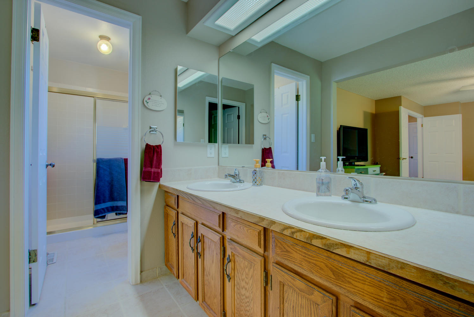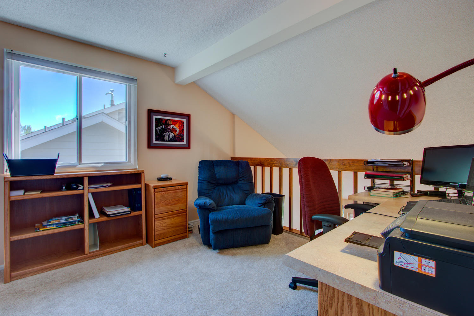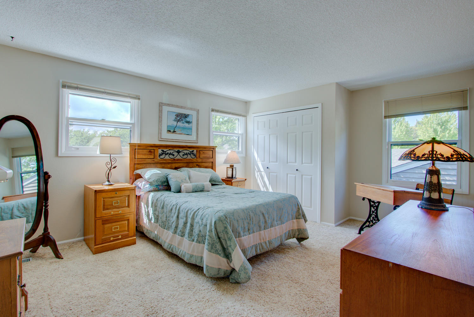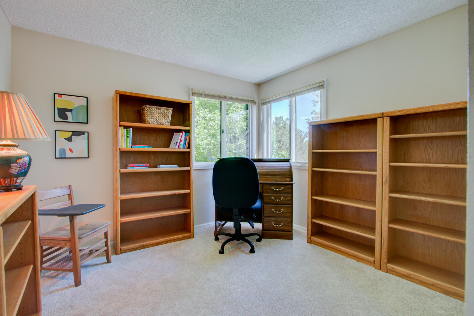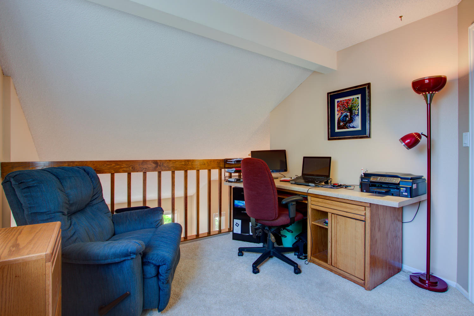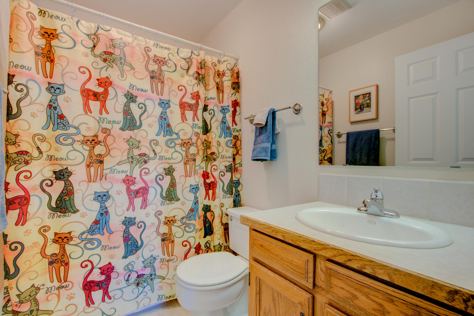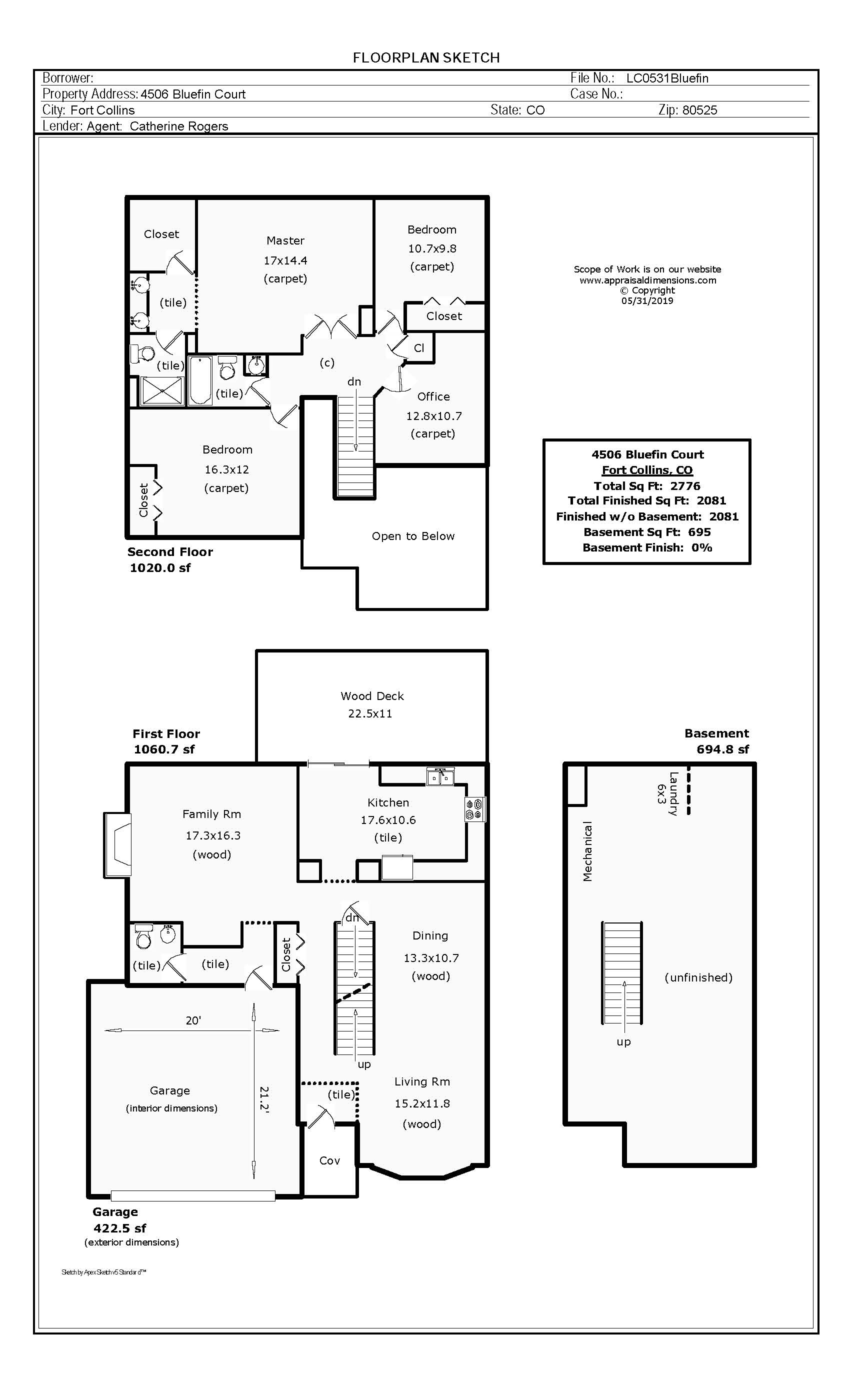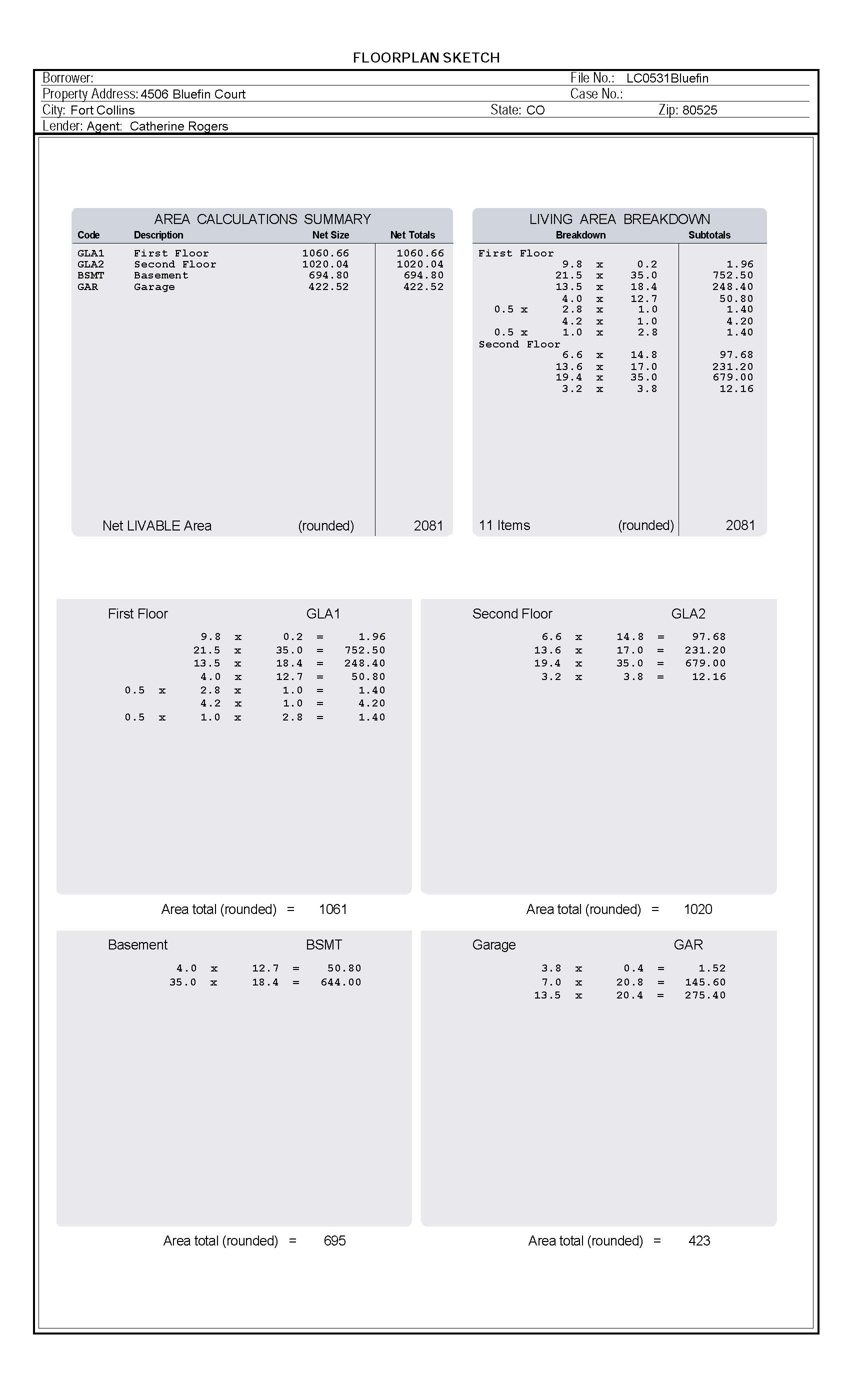4506 Bluefin Court, Fort Collins $398,000 SOLD!
Our Featured Listings > 4506 Bluefin Court
Fort Collins
Great location in popular Whalers Cove! New Stainless Steel kitchen appliances installed! Close to everything in south Fort Collins and easy zip down Harmony to I-25 great for commuting.
Open 2 Story layout 2,081 finished square feet and 2,776 total square feet with No homes behind in a cul de sac! Shiny solid hardwood flooring
3 Bedrooms + 3 Baths + Study/Loft, Spacious Master Suite + private bath with Walk in Closet, Soaring Ceilings sunny and bright with large picture windows
16 X 12 Secondary Bedroom suite, Bay window in the living room and Newer Roof, Central AC, GAS Fireplace in the family room, tile kitchen floors + full splash, All appliances stay!
2010 Hot Water Heater, Newer Carpet and wonderful outdoor living space - Oversized Wood Deck + nicely sized fenced yard, 2 car garage with opener and convenient Keypad access. Plumbing rough-in, in the full unfinished basement for more expansion if needed!
HOA is only $375 Annually through All Property Services covers Management and Common Area/Open Space!
$398,000
MLS IRES #884812 and RE COLORADO #8860425
Listing Information
- Address: 4506 Bluefin Court, Fort Collins
- Price: $398,000
- County: Larimer
- MLS: IRES #886604 and RE COLORADO #8860425
- Style: 2 Story
- Community: Whalers Cove
- Bedrooms: 3
- Bathrooms: 3
- Garage spaces: 2
- Year built: 1981
- HOA Fees: $375/A
- Total Square Feet: 2776
- Taxes: $2,333/2018
- Total Finished Square Fee: 2081
Property Features
Style: 2 Story
Construction: Wood/Frame, Composition Siding
Roof: Composition Roof
Association Fee Includes: Management
Outdoor Features: Deck
Location Description: Cul-De-Sac, Deciduous Trees, Level Lot, Abuts Public Open Space, House/Lot Faces W, Within City Limits
Fences: Enclosed Fenced Area, Wood Fence
Basement/Foundation: Full Basement, Unfinished Basement
Heating: Forced Air
Cooling: Central Air Conditioning
Inclusions: Window Coverings, Electric Range/Oven, Dishwasher, Refrigerator, Clothes Washer, Clothes Dryer, Microwave, Garage Door Opener, Disposal, Smoke Alarm(s)
Design Features: Eat-in Kitchen, Separate Dining Room, Cathedral/Vaulted Ceilings, Open Floor Plan, Bay or Bow Window, Walk-in Closet, Loft, Washer/Dryer Hookups, Wood Floors
Master Bedroom/Bath: 3/4 Master Bath
Fireplaces: Gas Fireplace, Family/Recreation Room Fireplace
Utilities: Electric
Water/Sewer: City Water, City Sewer
Ownership: Private Owner
Occupied By: Owner Occupied
Possession: Specific Date
Property Disclosures: Seller's Property Disclosure
Flood Plain: Minimal Risk
Possible Usage: Single Family
New Financing/Lending: Cash, Conventional, FHA, VA
Exclusions - Hot Tub, stepping stones in the backyard and garage fridge.
School Information
- High School: Ft Collins
- Middle School: Boltz
- Elementary School: Kruze
Room Dimensions
- Kitchen 18x11
- Dining Room 14x11
- Living Room 16x12
- Family Room 18x17
- Master Bedroom 17x15
- Bedroom 2 11x10
- Bedroom 3 17x12
- Laundry 6x3
- Study/Office 13x11







