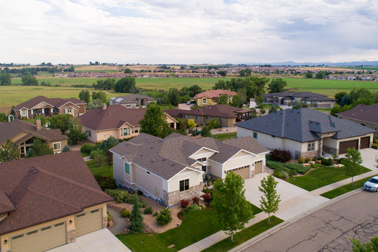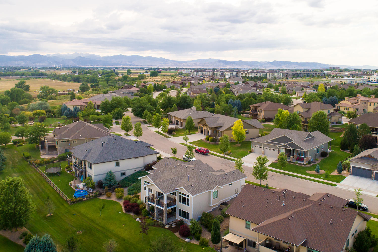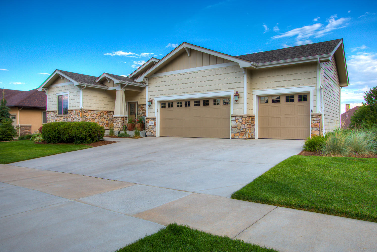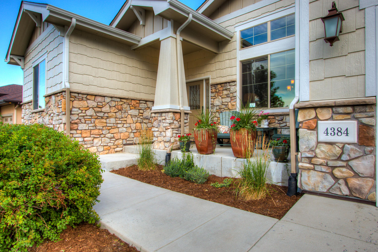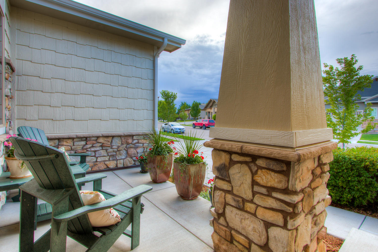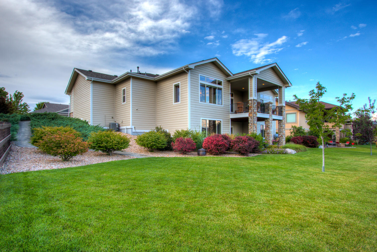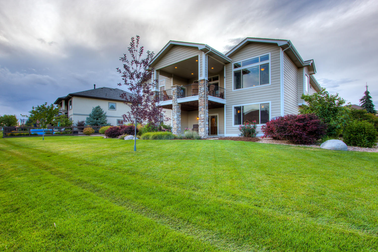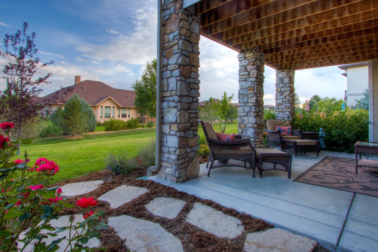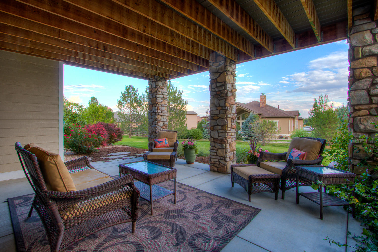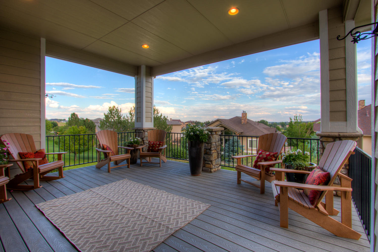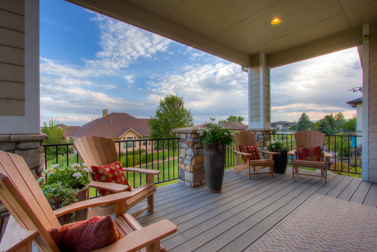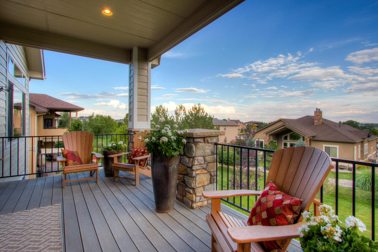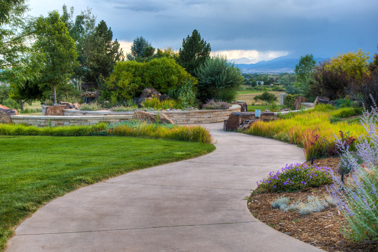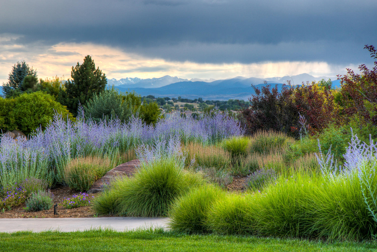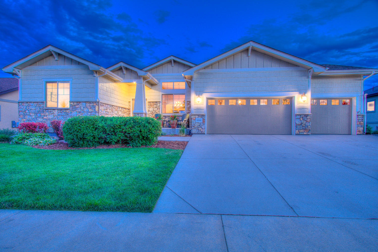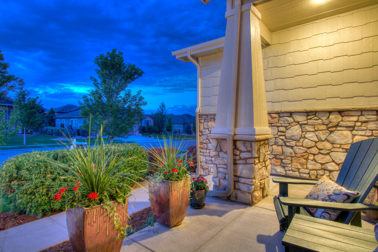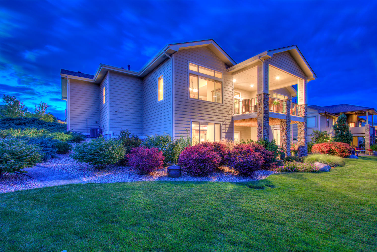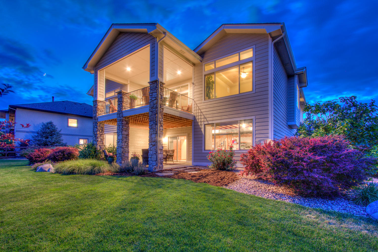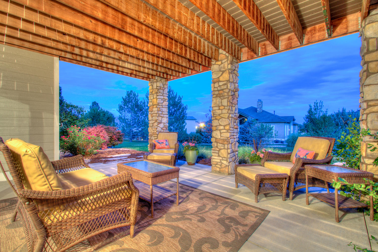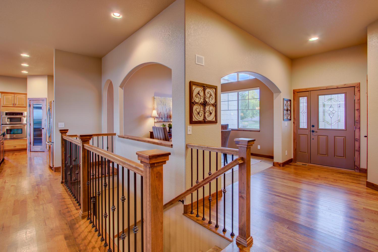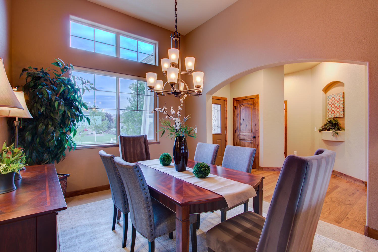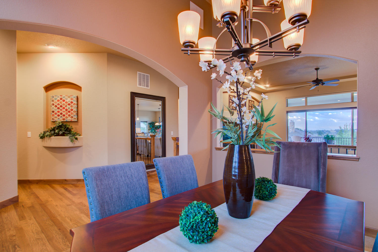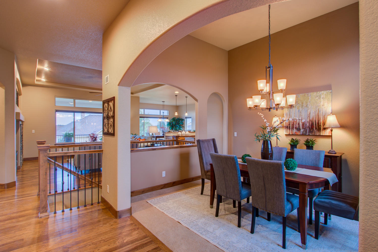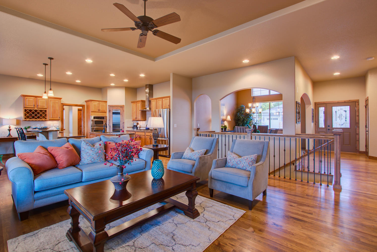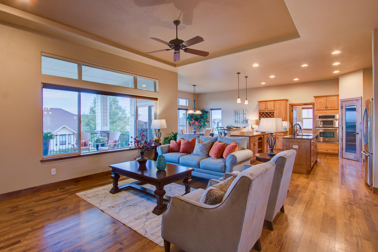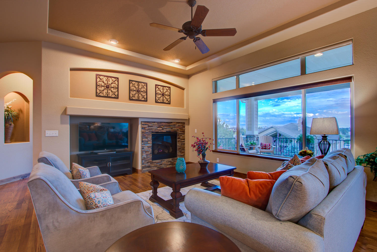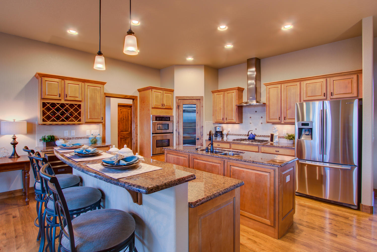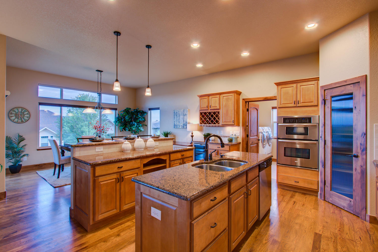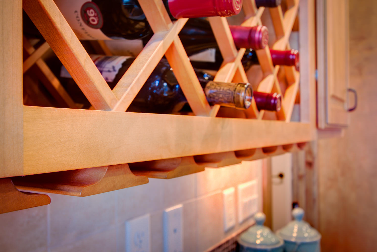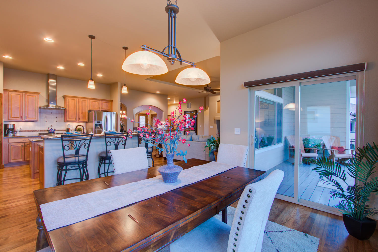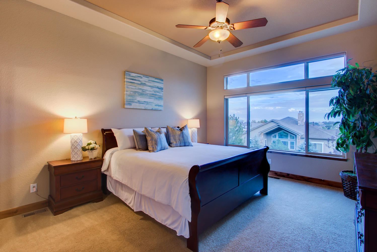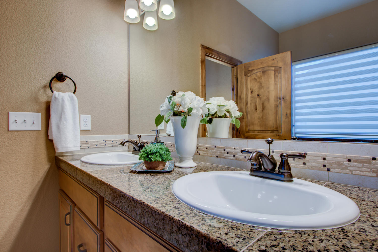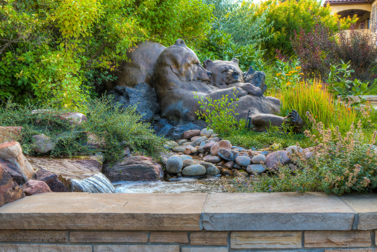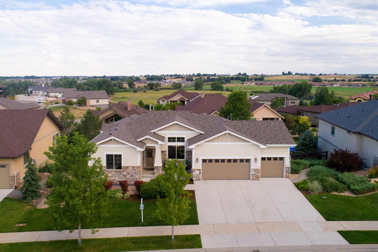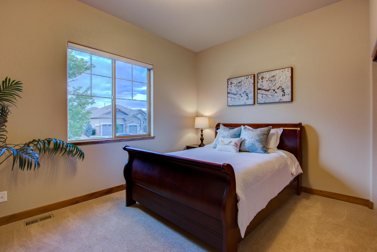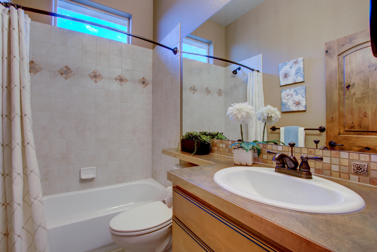4384 Thompson Parkway, Johnstown, CO $574,900 SOLD!
Our Featured Listings > 4384 Thompson Parkway
Johnstown, CO
Custom + Exquisite this Immaculate Open Concept Ranch feels and lives like brand new! Nestled in the “custom section” of Thompson Crossing Phase I, Rare Walk-Out Basement with 10 ft high volume ceilings, and backs to community green space! Beautifully crafted by Hartford Homes, and nearly 2,000 finished square feet and nearly 4,000 total square feet with a lot size of just over a quarter acre at 10,797 square feet perfectly positioned for optimal bright southern exposure through the windows and open views off the large covered walk-out deck. Newer Class IV 2019 roof + exterior paint, slate stone gas Fireplace, with an Oversized, insulated + sheet rocked 3 car garage.
Enjoy the convenience and treasured community of Thompson Crossing complete with a beautiful trail system and Sculpture Park! Looking for the perfect location close to everything, but private enough to enjoy mountain views and tranquility? This is it, next to Centerra, Shops at the Promenade, the new Scheels of northern Colorado, and MCR – conveniences galore and probably the easiest commute in all of northern Colorado to I-25!
Entertain in perfection – in this stunning Chef's eat-in gourmet kitchen, featuring “2” islands/breakfast bar and gorgeous upgrades finishes, upgraded White Maple soft close cabinetry, double wall ovens, exterior vent hood and full backsplash, 5 burner gas cooktop, + NEW wine fridge! Bright with natural daylight cascading through the oversized windows, flexible breakfast nook or if one prefers the formal dining area could also be a wonderful office (also has a formal dining or flex room up front.) Pride of Ownership shines with a truly amazing condition – lightly lived in - with gorgeous solid Hickory floors. Soak up the Colorado sunshine in comfort with nearly 300 square feet of covered composite decking! Relax in comfort with Spacious Bedrooms - 5 piece Master Bath Suite with plenty of vanity room, walk-in closet. Relax by the tranquil Bubbler in the backyard or on the large covered front porch, super practical High Efficiency Lennox furnace + media air filter, central A/C.
The Perfect Basement for a finish with 9 ft ceilings + plumbing rough-in. Professional, lush landscaping, HOA includes non-potable or irrigation water! New Mudroom floor, the ultimate location convenient to everything off Hwy 34/I-25 + no Metro district!
Schedule your showing today!
$574,900
Schools:
Elementary is Winona
Middle is Ball
High School is Mountain View
Thompson R2-J
HOA is only $276.50 a Quarter through All Property Service and covers irrigation water, management and common areas (Sculpture Park and trails)
Listing Information
- Address: 4384 Thompson Parkway, Johnstown, CO
- Price: $574,900
- County: Larimer
- MLS: IRES#919289
- Style: RESIDENTIAL-DETACHED
- Community: Thompson Crossing
- Bedrooms: 2
- Bathrooms: 2
- Garage spaces: 3
- Year built: 2010
- HOA Fees: $276.50/Q
- Total Square Feet: 3897
- Taxes: $3,831/2019
- Total Finished Square Fee: 1956
Property Features
Style: 1 Story/Ranch Construction: Wood/Frame, Stone, Composition Siding Roof: Composition Roof Common Amenities: Common Recreation/Park Area Association Fee Includes: Common Amenities, Management, Common Utilities Outdoor Features: Lawn Sprinkler System, Patio, Deck, Oversized Garage Location Description: Deciduous Trees, Sloping Lot, Abuts Private Open Space, Within City Limits Views: Back Range/Snow Capped Lot Improvements: Street Paved, Curbs, Gutters, Sidewalks Road Access: City Street Road Surface At Property Line: Blacktop Road Basement/Foundation: Full Basement, Unfinished Basement, Walk-out Basement, Rough-in for Radon Heating: Forced Air Cooling: Central Air Conditioning, Ceiling Fan Inclusions: Window Coverings, Gas Range/Oven, Self-Cleaning Oven, Double Oven, Dishwasher, Refrigerator, Bar Refrigerator, Microwave, Laundry Tub, Garage Door Opener, Disposal, Smoke Alarm(s) Energy Features: Southern Exposure, Double Pane Windows, High Efficiency Furnace, Set Back Thermostat Design Features: Eat-in Kitchen, Separate Dining Room, Open Floor Plan, Pantry, Walk-in Closet, Washer/Dryer Hookups, Wood Floors, Kitchen Island, 9ft+ Ceilings Master Bedroom/Bath: Luxury Features Master Bath, 5 Piece Master Bath Fireplaces: Gas Fireplace, Great Room Fireplace Disabled Accessibility: Main Floor Bath, Main Level Bedroom, Stall Shower, Main Level Laundry Utilities: Natural Gas, Electric, Cable TV Available, High Speed.
School Information
- High School: Mountain View
- Middle School: Ball (conrad)
- Elementary School: Winona
Room Dimensions
- Kitchen 15 x 14
- Dining Room 14 x 11
- Great Room 17 x 14
- Master Bedroom 16 x 13
- Bedroom 2 14 x 11
- Laundry 10 x 8







