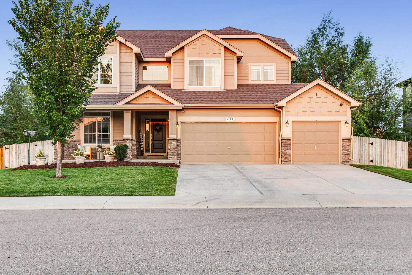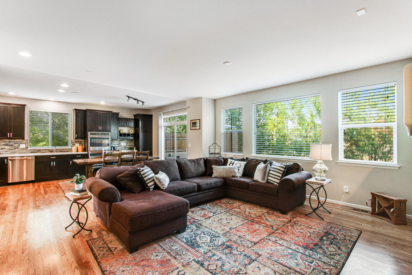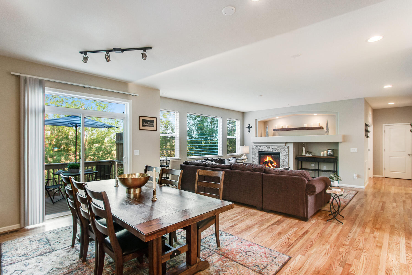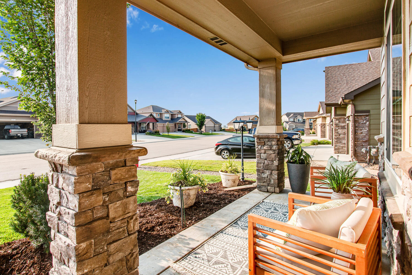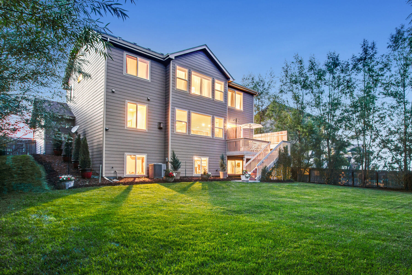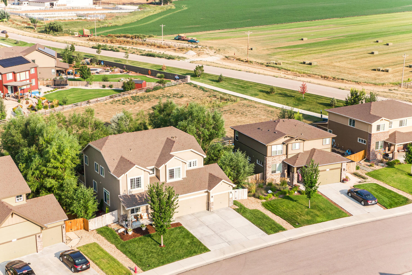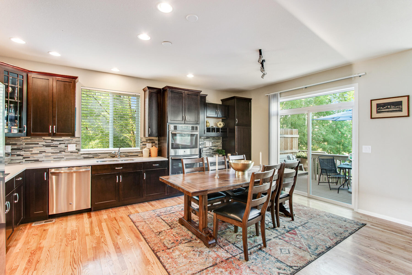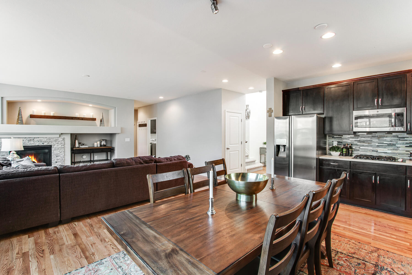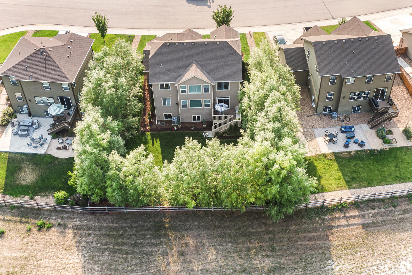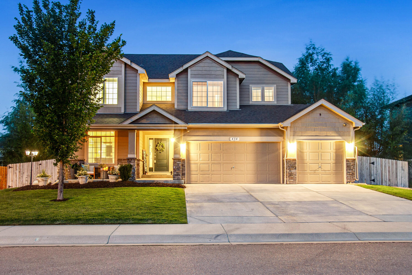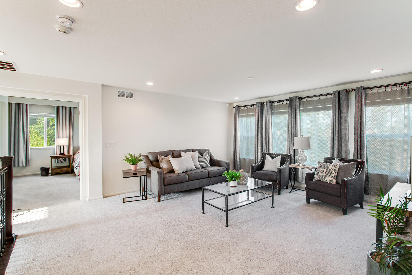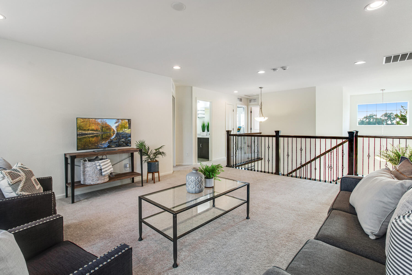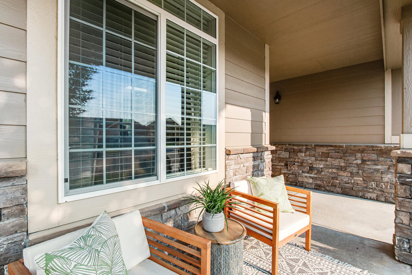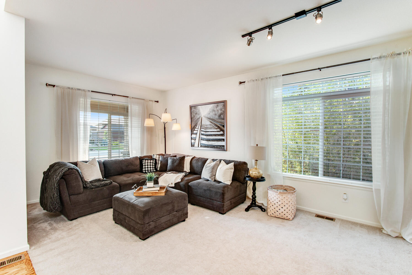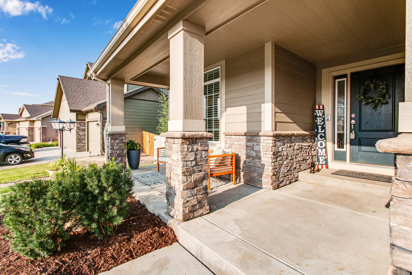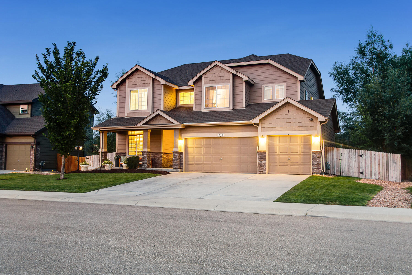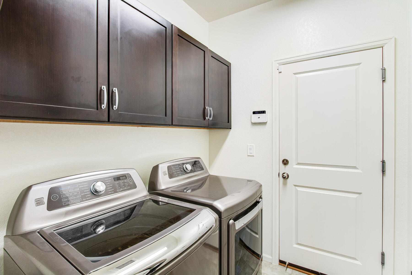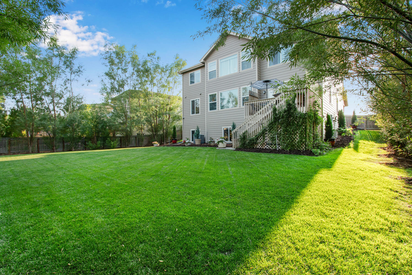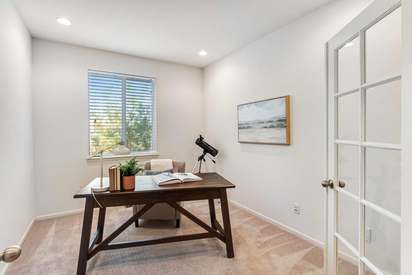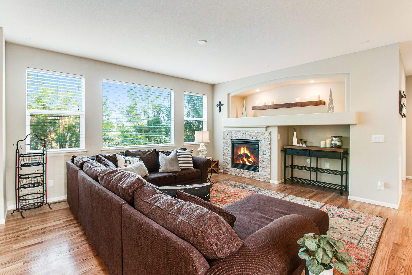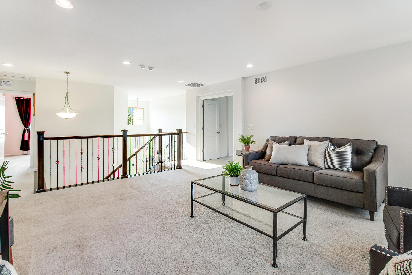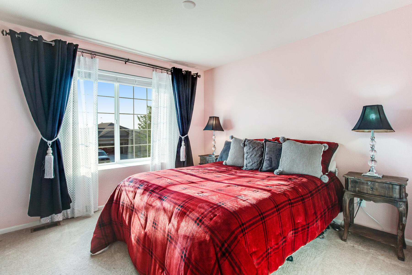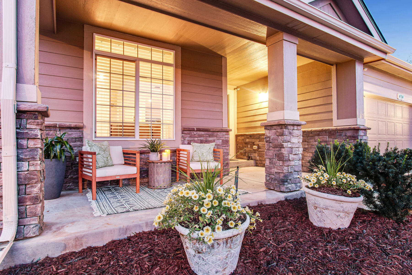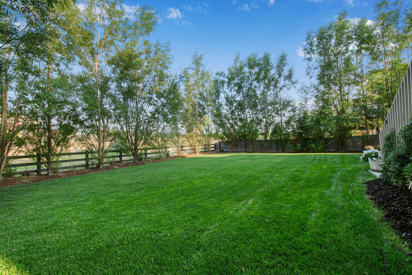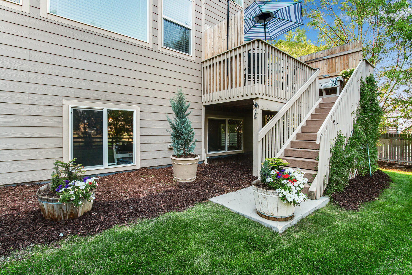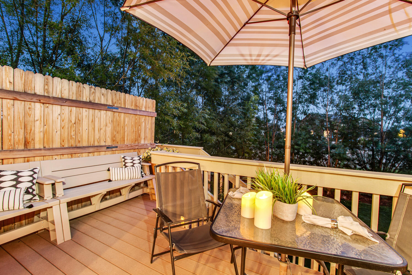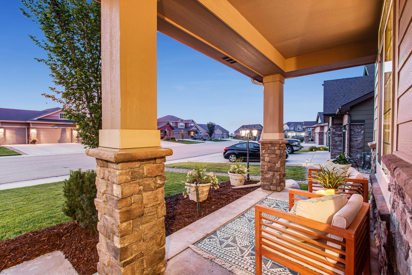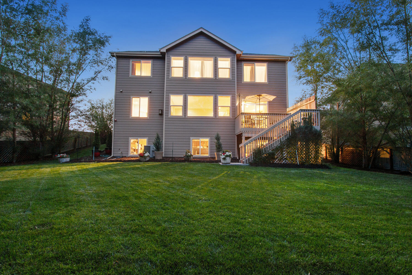434 Pekin Drive, Johnstown $609,900 SOLD - Over asking price within 24hrs.!
Our Featured Listings > 434 Pekin Drive
434 Pekin Drive
Perfectly positioned in the newer section of Pioneer Ridge and Backing to HOA protected Open Space, a lush greenbelt on nearly a quarter acre lot! Nearly 3,000 square feet above grade, featuring a Daylight OR Garden level full unfinished basement (with a plumbing rough-in, insulated with passive radon mitigation sleeve roughed in) 4 Bedrooms + a upper Bonus Room + French Door Den!
**Spacious extra deep 3 car garage at nearly 700 square feet, 2015, Energy Star 3 (High Efficiency Furnace, sealed combustion H2O heater, efficient central AC) with modern finishes + features throughout, **private well-manicured fully fenced backyard!
Enjoy the style and convenience of the Gorgeous Eat-in Gourmet Kitchen loaded with upgraded shaker style 42" cabinetry, shiny Quartz countertops, full tile backsplash + built-in desk or coffee bar! Stunning Master Suite with double door entry and vaulted ceiling + spacious 5 piece Master Bath and walk in closet is literally 10 X 11!
Flexible upper level Bonus Room -ideal for a secondary home office or movie room (has 3 separate living areas!) Loaded up with higher end finishes + features throughout + Entertains like a dream! Enjoy the best summer BBQs or breakfasts out on the TREX deck! Includes all appliances (newer Kenmore Washer + Dryer and deep freeze in the Basement!) Security system included.
Super convenient location, minutes to I-25 and only 10 to 15 minutes from Loveland, Longmont, Windsor, Milliken and Greeley!
$609,900, low HOA and no Metrodistrict! Only $120 a quarter!
Listing Information
- Address: 434 Pekin Drive, Johnstown
- Price: $609,900
- County: Weld
- MLS: IRES MLS # : 948517
- Style: 2 Story
- Community: Pioneer Ridge, Stroh Farm
- Bedrooms: 4
- Bathrooms: 3
- Garage spaces: 3
- Year built: 2015
- HOA Fees: $120/Q
- Total Square Feet: 4174
- Taxes: $3,327/2020
- Total Finished Square Fee: 2858
Property Features
Style: 2 Story Construction: Wood/Frame, Stone Roof: Composition Roof Common Amenities: Play Area, Common Recreation/Park Area, Hiking/Biking Trails Association Fee Includes: Common Amenities, Management Outdoor Features: Lawn Sprinkler System, Patio, Deck Location Description: Cul-De-Sac, Wooded Lot, Abuts Public Open Space, House/Lot Faces W, Within City Limits Fences: Enclosed Fenced Area, Wood Fence Basement/Foundation: Full Basement, Unfinished Basement, Slab, Daylight Basement, Rough-in for Radon, Sump Pump Heating: Forced Air Cooling: Central Air Conditioning Inclusions: Window Coverings, Gas Range/Oven, Self-Cleaning Oven, Double Oven, Dishwasher, Refrigerator, Clothes Washer, Clothes Dryer, Microwave, Freezer, Security System Owned, Laundry Tub, Garage Door Opener, Some Furniture, Disposal, Smoke Alarm(s) Energy Features: Southern Exposure, Double Pane Windows, High Efficiency Furnace, Set Back Thermostat Design Features: Eat-in Kitchen, Separate Dining Room, Cathedral/Vaulted Ceilings, Open Floor Plan, Walk-in Closet, Loft, Washer/Dryer Hookups, Wood Floors, Kitchen Island Primary Bedroom/Bath: Luxury Features Primary Bath, 5 Piece Primary Bath Fireplaces: Gas Fireplace, Family/Recreation Room Fireplace Disabled Accessibility: Main Level Laundry Utilities: Natural Gas, Electric, Cable TV Available, Satellite Avail, High Speed Avail Water/Sewer: City Water, City Sewer Ownership: Private Owner Occupied By: Owner Occupied Possession: Specific Date, See Remarks Property Disclosures: Seller's Property Disclosure Flood Plain: Minimal Risk Possible Usage: Single Family New Financing/Lending: Cash
School Information
- High School: Roosevelt
- Middle School: Milliken
- Elementary School: Pioneer Ridge
Room Dimensions
- Kitchen 12 x 11
- Dining Room 12 x 10
- Living Room 12 x 10
- Family Room 16 x 14
- Master Bedroom 18 x 13
- Bedroom 2 12 x 12
- Bedroom 3 11 x 11
- Bedroom 4 11 x 11
- Laundry 8 x 7
- Rec Room 16 x 13
- Study/Office 12 x 10






