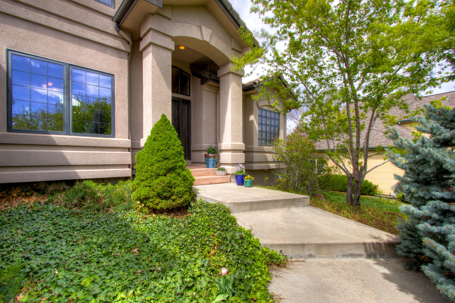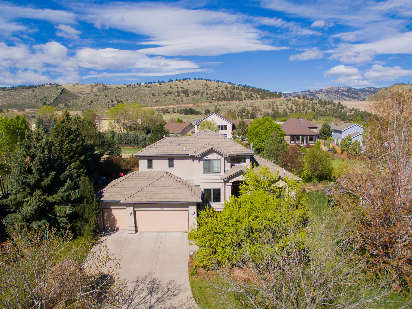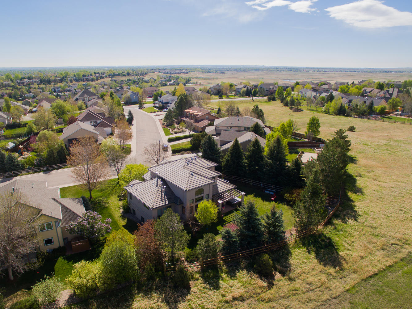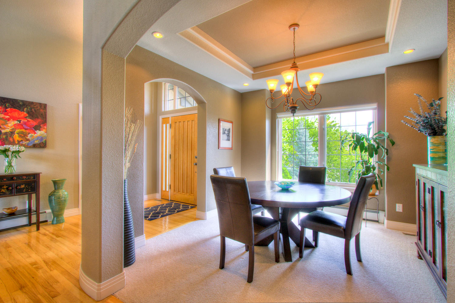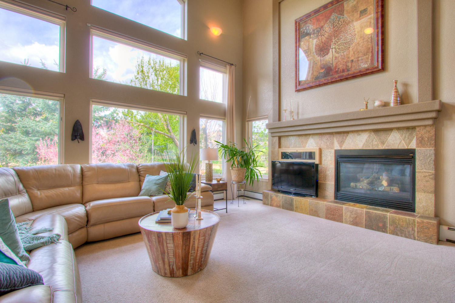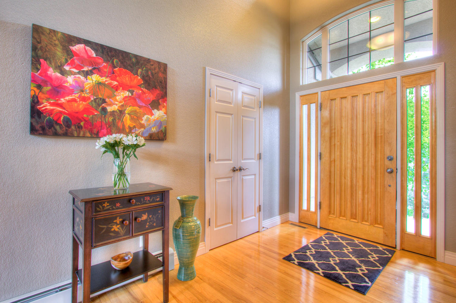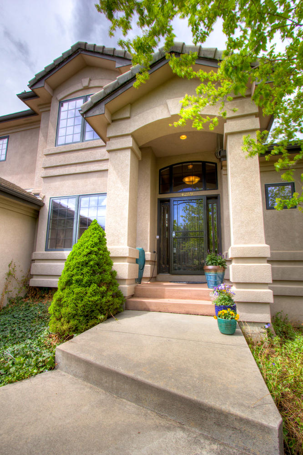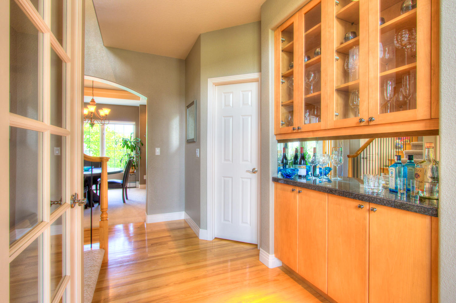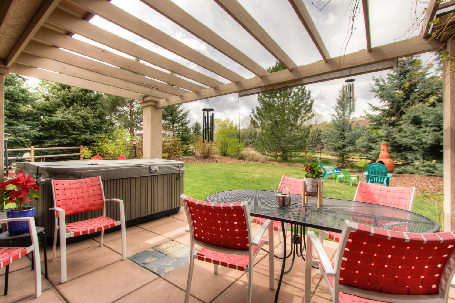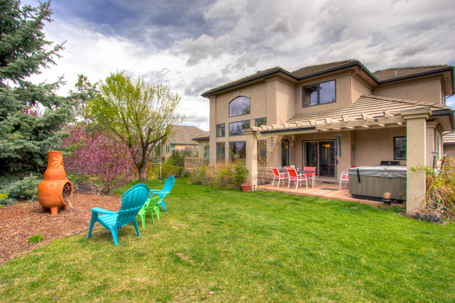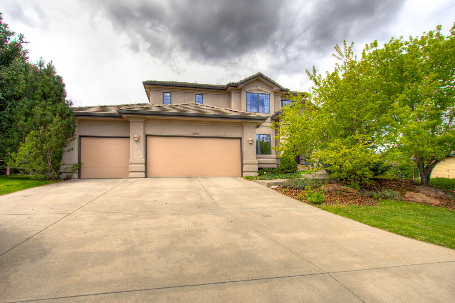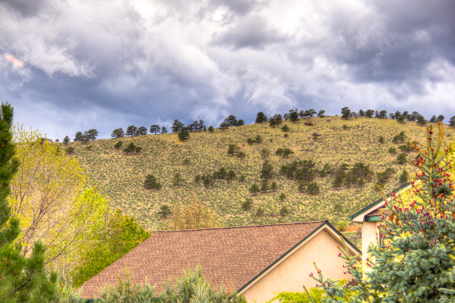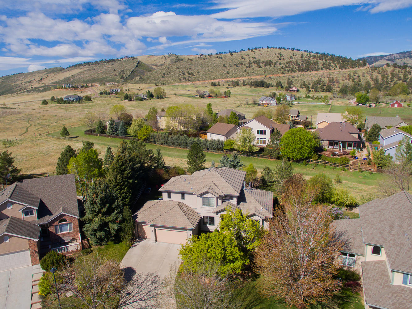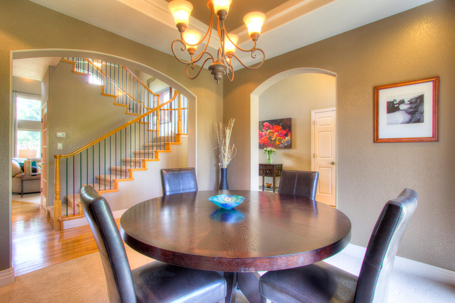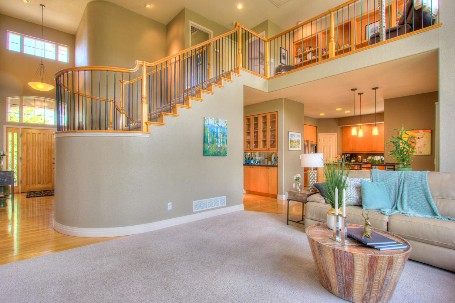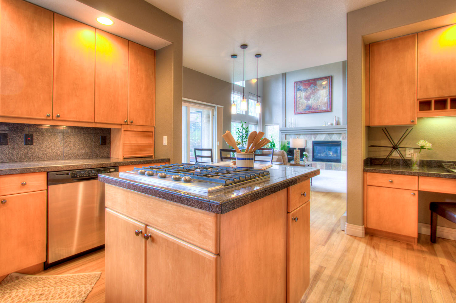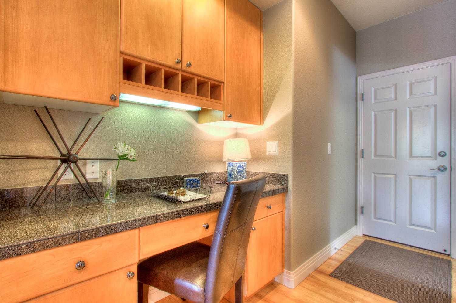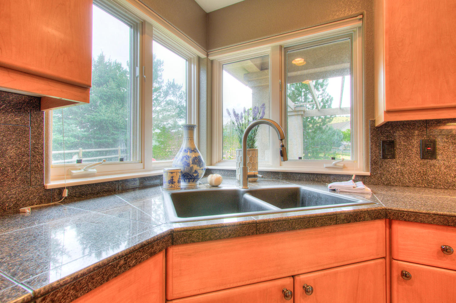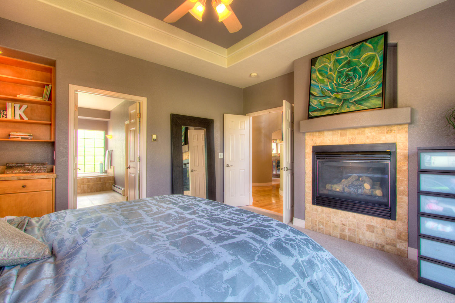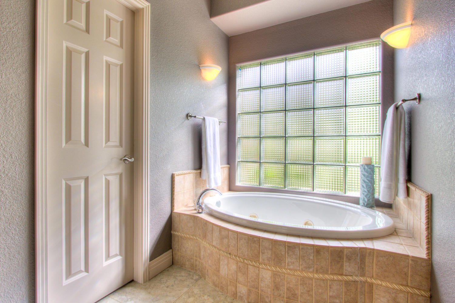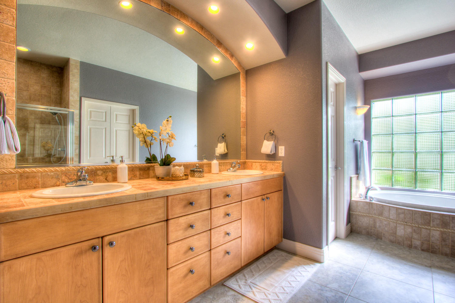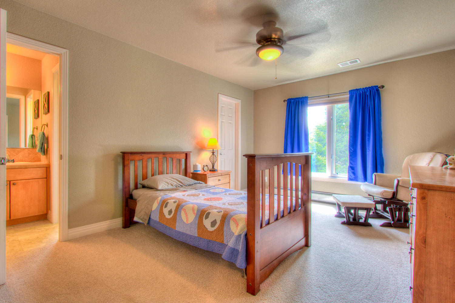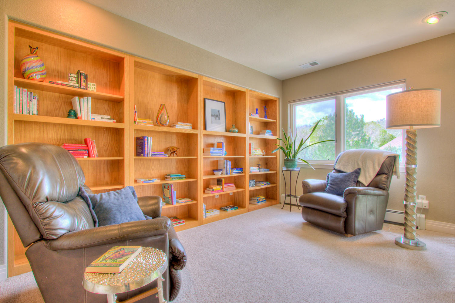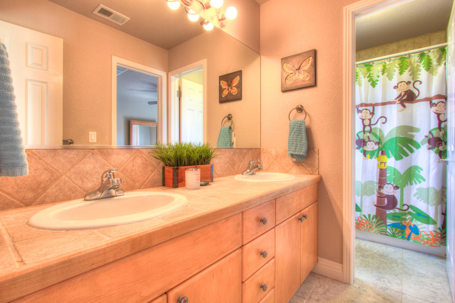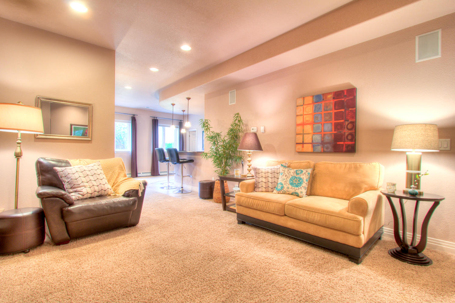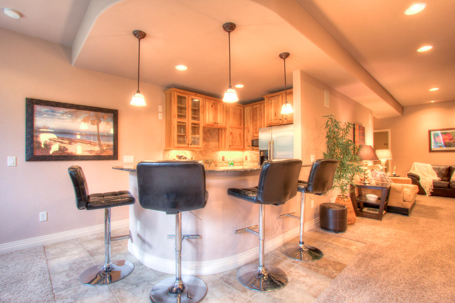4269 Morning Glory Road, Fort Collins $657,000 SOLD! within 72 hrs of going live!
Our Featured Listings > 4269 Morning Glory Road
Fort Collins
One of a kind location - Sensational Main Floor Master – a rare true Beauty! From the moment one walks into this home, this extraordinary property - exudes phenomenal custom quality and character, paired with gorgeous Foothill and Horsetooth Rock views! 5 spacious bedrooms, 4 bathrooms and an oversized finished 3 car garage! Enjoy the backyard oasis – lush landscaping - newly fenced backyard – pergola, spacious patio and evening deck off the decadent Master Suite all Backing to private OPEN SPACE and over a quarter of an acre 12,197 sqft. in desirable Wildflower Ridge!
Nearly 4,000 finished square feet and 2,409 above grade.
Originally built by Tuscany Custom Homes – wood windows, Soaring ceilings, Sunny and bright east facing, 2 story picture windows on the west side.
Established manicured landscaping, all stucco, tile roof, multi-zoned (7 zones) gas feed hot water baseboard heat, gorgeous eat-in kitchen – 5 burner gas cooktop, granite countertops, full tile splash, composite sink, under cabinetry lighting – butler’s pantry and built-in desk, on the way into the formal dining retreat.
Custom built-ins throughout (hickory on the lower level), decadent Master suite, upgraded carpet throughout! Timbered window wells and 4 out of the 5 bedrooms feature walk-in closets!
Amazing Finished partial garden level basement complete with its own wet bar and kitchenette! Generously sized bedrooms throughout, jack and jill bathroom, comfortable loft with great storage and built-ins, truly an ideal floor plan!
Gas Fireplace in Master Bed, Great Room and Cobblestone fireplace in the lower level!
Sleep in complete comfort – the cozy main floor master with its own evening deck and Fireplace boasts a gracious 5 piece spa-like bath with a jetted tub, oversized shower with Dual heads, spacious walk-in closet, new tile floors and travertine tilework.
*Caged Dog Kennel, hot tub, chimnea in the backyard, and aspen leaf artwork stays above fireplace all stays. See agent for a complete list of all details on inclusions and exclusions throughout!
HOA is only $300 annually!
MLS IRES #818538 $657,000
Listing Information
- Address: 4269 Morning Glory Road, Fort Collins
- Price: $657,000
- County: Larimer
- MLS: IRES #818538
- Style: 2 Story
- Community: Wildflower Ridge
- Bedrooms: 5
- Bathrooms: 4
- Garage spaces: 3
- Year built: 1999
- HOA Fees: $300/A
- Total Square Feet: 4045
- Taxes: $3,807/2016
- Total Finished Square Fee: 3947
Property Features
Style: 2 Story
Construction: Stucco
Roof: Tile Roof
Outdoor Features: Lawn Sprinkler System, Patio, Deck, Hot Tub Included, Oversized Garage
Location Description: Wooded Lot, Deciduous Trees, Sloping Lot, Abuts Private Open Space, House/Lot Faces E
Fences: Enclosed Fenced Area
Views: Back Range/Snow Capped, Foothills View
Basement/Foundation: Full Basement, 90%+ Finished Basement
Heating: Forced Air, Baseboard Heat, Multi-zoned Heat
Cooling: Central Air Conditioning, Ceiling Fan
Inclusions: Window Coverings, Gas Range/Oven, Self-Cleaning Oven, Dishwasher, Refrigerator, Bar Refrigerator, Microwave, Jetted Bath Tub, Laundry Tub, Garage Door Opener, Disposal, Smoke Alarm(s)
Energy Features: Double Pane Windows
Design Features: Separate Dining Room, Cathedral/Vaulted Ceilings, Open Floor Plan, Pantry, Wood Windows, Walk-in Closet, Loft, Wet Bar, Washer/Dryer Hookups, Wood Floors, Jack & Jill Bathroom, Kitchen Island
Master Bedroom/Bath: Luxury Features Master Bath, 5 Piece Master Bath
Fireplaces: 2+ Fireplaces, Gas Fireplace, Family/Recreation Room Fireplace, Master Bedroom Fireplace, Great Room Fireplace
Utilities: Natural Gas, Electric, Cable TV Available, Satellite Avail, High Speed Avail
School Information
- High School: Rocky Mountain
- Middle School: Webber
- Elementary School: McGraw
Room Dimensions
- Kitchen 14x9
- Dining Room 11x11
- Great Room 17x16
- Family Room 20x14
- Master Bedroom 16x14
- Bedroom 2 15x11
- Bedroom 3 11x11
- Bedroom 4 15x10
- Bedroom 5 14x11
- Laundry 10x6
- Study/Office 8x8







