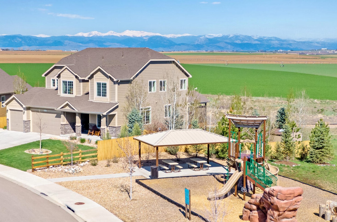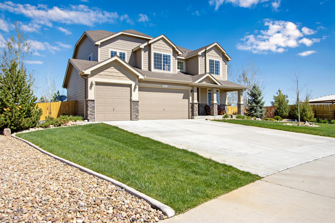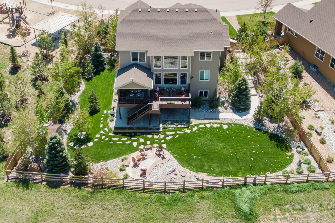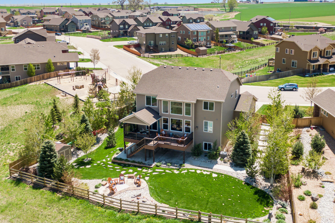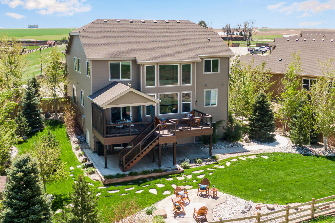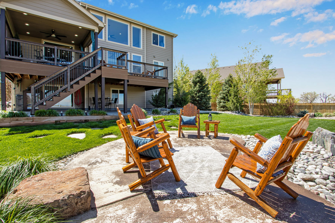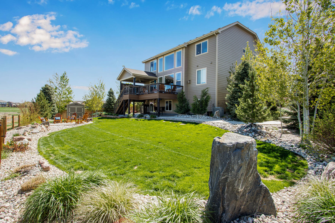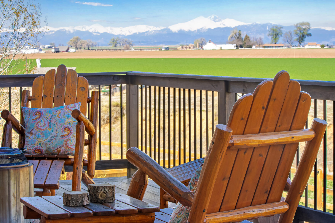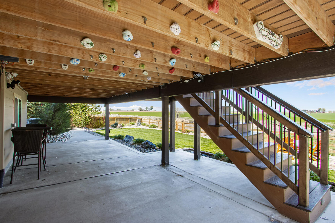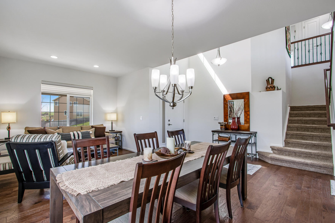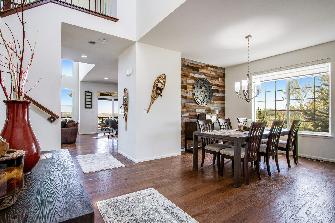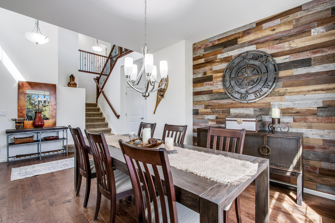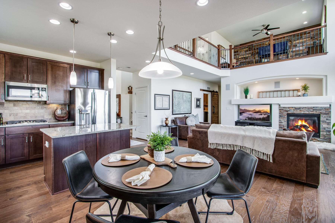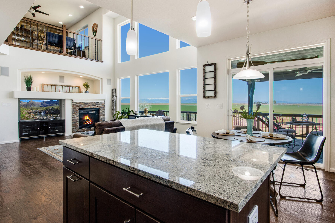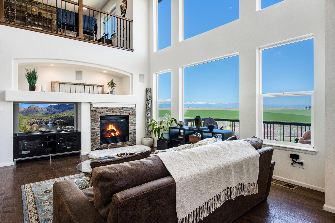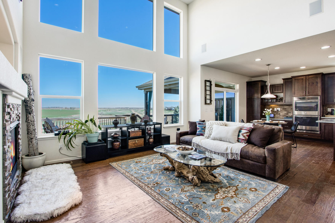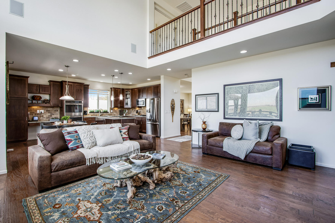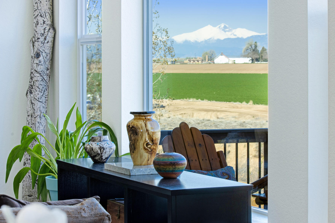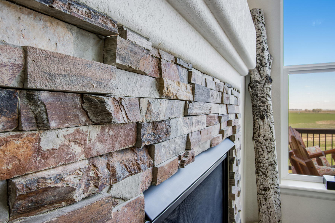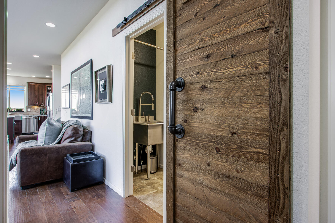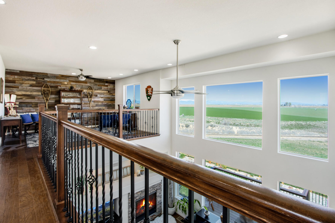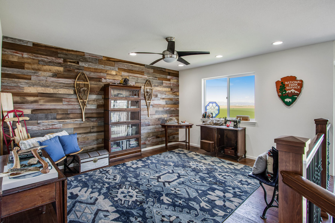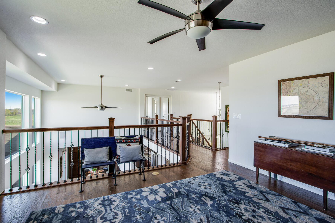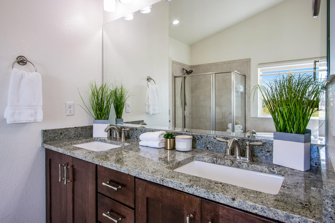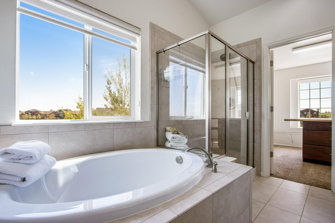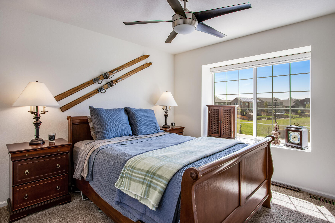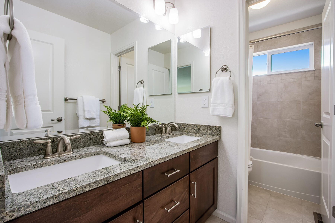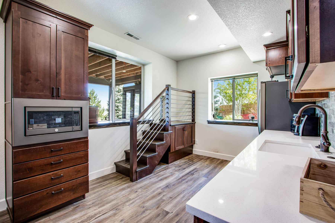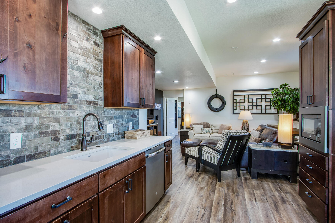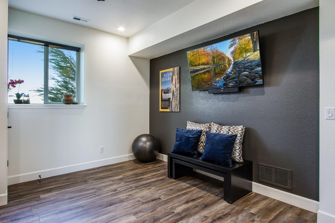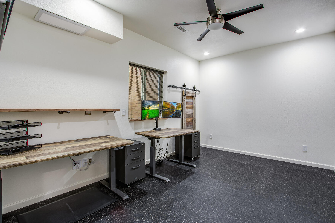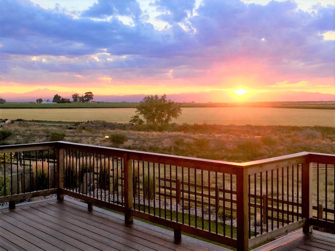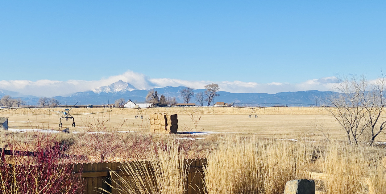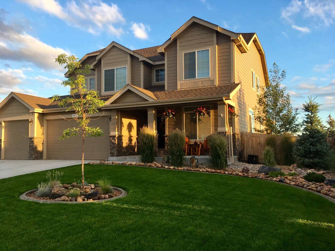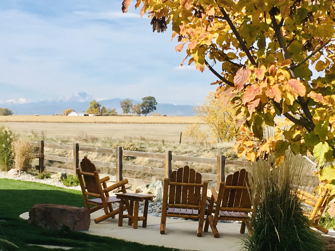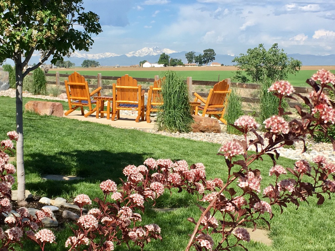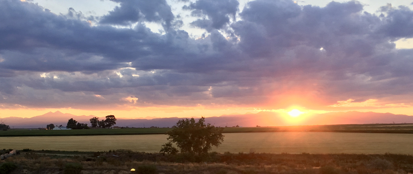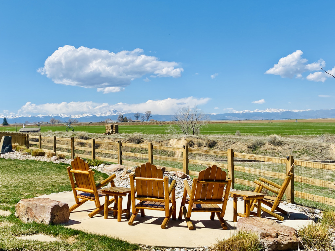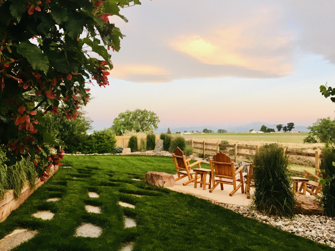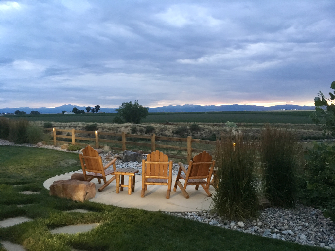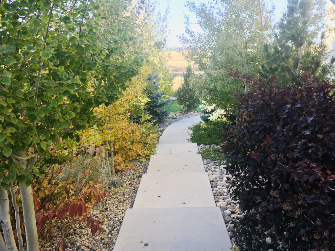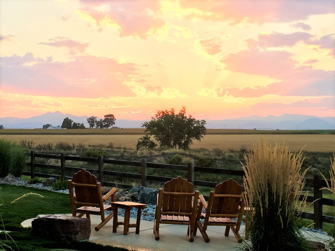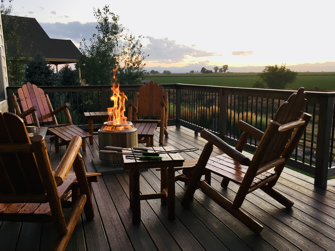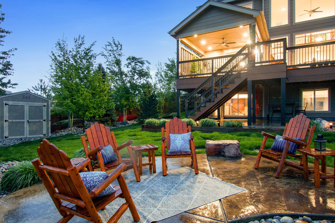405 Pekin Dr, Johnstown $675,000 SOLD! OVER ASKING MULTIPLE OFFERS! Highest + Best
Our Featured Listings > 405 Pekin Drive
Johnstown, CO
“Bespoke living” this unique piece of “Colorado Heaven” has been customized like no other in Pioneer Ridge. Perfectly positioned on a “Flagship” ridgeline lot, and showcasing some of the very finest panoramic Front Range snow-capped mountain views in Northern Colorado. See for miles, backing to HOA Protected open space to the west, AND abuts “Pekin Park” to the east and a community greenbelt open area to the south!
Head out right out of your back yard to the Pioneer Ridge private open space to the west, take a walk or run or simply enjoy the tranquility and feeling of:
“Living in a vacation with postcard perfect views!”See in all its glory Longs Peak, Meeker, Indian Peaks, and the Mummy Range to the north.
A “complete” Colorado lifestyle property. This incredible property truly reflects an outdoor lover’s dream with all the all attributes of modern rustic elegance and convenience! Energy Star 3 built in 2015, with every customized appointment -that one could imagine! No detail overlooked, extraordinary opportunity! Nested on over a quarter acre (one of the largest lots in the entire community) at 12,025 square feet and impeccably landscaped - designed by Colorado Vista Landscape Design to “ECHO” the Colorado environment and perfectly enhance this incredible setting like no other! Stone outcroppings, intimate additional “reflection” patio, by the fence line to gaze out to Unobstructed Panoramic Front Range Mountain views for miles.
Elaborate full irrigation system front and back, via Rachio (a super convenient app from anywhere in the world via your cell phone, internet or satellite phone service.)
Abuts Pekin Park to the east! Just like having your own additional private park, but without the maintenance!
*whole home was retrofitted to LED lighting.
EXTERIOR:
-
- Elaborate Professional outdoor enhancements over $85K worth both in front and rear includes: professional landscape design, materials, rockoutcroppings, “reflection patio”, convenient concrete path and multiple patios, gutter heaters, concrete edging, faux stone window well liners, full wood fence, 3 gates, Tuff Shed (detailed below.) all deck improvements(detailed below) and landscape lighting and faux stone that go over the utility boxes by the shed. Designed by Colorado Vista Landscaping and implemented by Elliot’s Landscaping
- Extensive Irrigation system
- Avi-on app that controls the outdoor lighting and gutter heaters
- Added 110Vs in the eves for holiday lighting in the north and south soffit areas (wall switch in the garage.)
- Fully Finished elaborate Garden-lower level basement!
- Matching Tuff shed in the northeast corner of the yard and is lifted on 1ftplus of stone with double doors and two massive homestyle skylights!
- Don’t miss next to it even faux stones to cover the electrical boxes!
- Pride of Ownership shines, exquisitely maintained inside and out!
- Massive Expansive Composite Deck (super low maintenance with a host of features.) Over 350 sqft. of deck, covered with specialized decorative “wind/privacy wall” LED light system and exterior sound system (Pyle Audio Bluetooth app for hardwire all weather deck speakers – can play anything from one’s smartphone, tablet or PC.) Multiple outdoor areas, truly idyllic Colorado outdoor living – interior can lights on the deck have an app to control them
- Outlets conveniently located under the deck
- Gas plumbed to the deck and the area under the deck, super convenient for an additional firepit and gas grill
- 220V Electrical is run for a hot tub on or under deck
- 4 outdoor spigots: one is under the deck and can be used to all temps! *the others are freeze proof (shutoff for the winter.)
- Private gated access to the HOA protected Open Space on the west side and private gated access to the park on the north side!
- Convenient Lower-Level Patio is around 330 sqft. just of the back side don’t miss the training area (climbing grips!) on the underside
- Additional Reflection patio on the west side by the fence line!
- Gorgeous tree by the shed is a Tatarian hot wings maple – white flowers in the spring and bright red samaras on bright green leaves in the summer
GARAGE:
-
- Fully insulated (R-36 in the ceilings + R-24 in the walls), finished, completely comfortable year-round!
- Oversized extra deep 3 car garage with 8 foot doors (also insulated), nearly 700 total square feet.
- Customized like no other - built-ins, cabinetry, dedicated 50 AMP near the garage door (for class A motor homes or large compressors, or equip.)
- Added in around $1,500 of fan cooled “corn” LED lights to work under(excellent for projects + vehicles)
- Attached pulley system, shelving,
- See list of inclusions FREEZER, MICROWAVE and CONVECTION OVEN Keypad, among others!!
MECHANICALS:
-
- Energy Star 3, high efficiency furnace and AC
- Whole home humidifier and Dehumidifier for the ultimate in comfort(Honeywell -hardwired humidifier)
- AcuRite – app, console and online weather station – referenceable on line as an official weather station with a call sign, has water sensors under each washing machine each sump pit, and water control closet and includes humidity sensors
- Sealed combustion H2O heater (Energy star 3)
- Nest whole home thermostat system
- (full Nest system tied into smokies and carbon monoxide detectors, 3 temp Sensors, smokies also have motion sensing sensors and a night light will turn on when one walks into the room) all can be controlled by a phone, tablet or PC)
INTERIOR/MAIN LEVEL:
-
- Newer Energy star 3, all LED, highest end finishes at the Design Center when built in 2015. This is unique and rare GEM in Pioneer.
- Warm natural daylight fills every room, the special orientation of this home(southeast facing) is absolutely perfect for snow melt, and passive solar!
- Featuring 5 Bedrooms + a study + a loft + 2 separate living area, 3.5Bathrooms and nearly 2,700 finished square feet above grade and nearly 4,000 total finished!
- Gaze out to endless miles of Unobstructed Rocky Mountain panoramic views and HOA protected Open Space from the 2 story clearstory windows!
- Gorgeous and convenient “Hand Scraped” hickory hardwood floors throughout, nearly $20K on just the hardwood flooring alone.
- Utility Room – stainless steel laundry sink and upgrade gooseneck faucet, added cabinetry storage, reclaimed wood countertop that moves out easily for access to W/D connections. (see list of Extensive inclusions) both W/Ds included! Drystack slate backsplash to tie into the main level seamlessly - Gas line also put in place for the option of a gas dryer
- Graced by a large custom real barn wood door for easy access with an Amazing feel
- Upgraded comfort height toilets in all bathrooms
- Ceilings fans throughout including the deck
- Flexible rooms – could have an office on each floor!
- Cozy Stone adorned Gas fireplace in the Great room adorned with (drystack slate to compliment the rustic elegant feel)
- TVs and components (see inclusions) have wires ported through walls cleanly and not visible for power and component connectivity
- Over $7K in seamless custom window treatments 3 day blinds
- All barnwood walls in the living, dining, loft and office are authentic barnwood from Indiana
- Easy flow, “Open Concept” layout, entertains amazingly with flexible and expansive outdoor living!
A COOK’s DELIGHT: SPACIOUS Eat-in Chef’s Kitchen
Designed for every convenience – truly ideal for open entertaining.
- Upgraded GE Profile stainless steel gourmet kitchen appliances, 5 burner gas cooktop * special upgrade, double wall ovens (upper convection oven)
- Both the main kitchen and lower level kitchenette dishwashers have the third rack for silverware*special upgrade on main kitchen dishwasher
- Under cabinetry lighting/premier kitchen cabinetry upgrade -crown moulding on cabinetry
- Level 5 Granite countertops (and in bathrooms!) modern eased edge
- Full Travertine tile backsplash
- Convenient built-in desk area!
- Center island, and lower roll-out shelving throughout
- 42” Tolani Maple Pecan cabinetry
- Soft close drawers and dove tail joints
- Upgraded Kohler stainless steel farmhouse stink and faucet
- Easy transition to the amazing covered deck and uncovered desk space for BBQs, amazing morning breakfasts, exceptional entertaining!
MASTER WING:
- Master Bedroom Suite showcases the amazing Ridgeline – Panoramic Rocky Mountain views – wake up to “Inspiration!”
- Luxurious 5-piece SPA inspired Master Bathroom Suite, complete with its own massive walk-in closet! (around 9 X 10! + has its own island!)
- High Vaulted ceilings, and hand scraped hickory floors
- Oversized picture windows
- Large format tiles in the master bath
- Double French doors grace the entry from the upper catwalk
- Upgraded Granite countertops and 36” vanity height
- Upgraded modern rectangular sinks
EXQUISITE CUSTOM FINISHED LOWER LEVEL/BASEMENT:
- Full Garden Level Bright – oversized windows and 9 foot foundation walls/higher ceilings
- Over $70K in custom finish by local Bishop Construction, fully permitted seamless rustic elegance
- Lower Level features 2 oversized bedrooms or studies, workout spaces, craft rooms – endless options with the flexible layout
- Outfitted for large scale entertaining – and ideal for guest quarters or an additional spacious bedroom - see floor plan on website.
- Full Kitchenette and Media Room (wired for 7.1 Atmos theatre system)
- See extensive inclusions
- Custom faux stone window wells and custom covers
- Don’t miss all the storage under the stairs
- Under cabinetry lighting in the kitchenette lined with beautiful Quartz countertops, full rustic weather brick splash to the ceiling, Blanco sink
- Rustic knotty alder cabinetry with a built-in convection and microwave combo! Blanco sink has disposal for full functionality
- Full size upgraded stainless dishwasher and French door fridge – newer fingerprint free
- USB outlets in brick splash
- Super convenient dog stairs and atrium
- All LVP luxury vinyl plank floors
- Elegant Bath – dual sinks, Quartz countertops and stone splash, oversized frameless shower! 36” lower cabinetry – feels absolutely brand new – like an amazing hotel suite!
- Full finished bright garden level basement (see listing agent for plans that
Show walk-out added door conversion.)
(smaller barn door in the east side bedroom covers the water main! Easy access!)
Great amenities -Don’t miss the new Johnstown YCMA, about 2 minutes away On CR17 https://www.ymcanoco.org/
Health/Fitness/Aquatics/Summer Camps/Child Care/Sports
Weld RE-5J District Website is: https://www.weldre5j.k12.co.us/
Elementary: Pioneer Ridge (within the community!), Middle: Milliken, High School: Roosevelt.
The Pioneer Ridge/Stroh Farm Community has a really reasonable HOA at $120 a quarter covering the care and maintenance of the beautiful open space, parks (Pekin Park!) with the community and management. Dues are paid semi-annually via the Kellison Corporation. NOMETRODISTRICT! https://kellisoncorp.com/
See listing agent for all most recent CICs.
MONUMENTAL list of INCLUSIONS! (see listing agent!)
$675,000.00
Listing Information
- Address: 405 Pekin Dr, Johnstown
- Price: $675,000
- County: Weld
- MLS: IRES# 940633
- Style: RESIDENTIAL-DETACHED
- Community: Pioneer Ridge, Stroh Farm
- Bedrooms: 5
- Bathrooms: 4
- Garage spaces: 3
- Year built: 2015
- HOA Fees: $120 Quarterly
- Total Square Feet: 3984
- Taxes: $3,631/2020
- Total Finished Square Fee: 3984
Property Features
Style: 2 Story Construction: Wood/Frame, Stone Roof: Composition Roof Common Amenities: Play Area, Common Recreation/Park Area, Hiking/Biking Trails Association Fee Includes: Common Amenities, Management Outdoor Features: Lawn Sprinkler System, Storage Buildings, Patio, Deck, Oversized Garage Location Description: Wooded Lot, Evergreen Trees, Deciduous Trees, Sloping Lot, Abuts Park, Abuts Private Open Space, House/Lot Faces SE, Within City Limits Fences: Enclosed Fenced Area, Wood Fence Views: Back Range/Snow Capped, Foothills View, Plains View Basement/Foundation: Full Basement, 90%+ Finished Basement, Slab, Daylight Basement, Rough-in for Radon Heating: Forced Air, Humidifier Cooling: Central Air Conditioning, Ceiling Fan Inclusions: Window Coverings, Gas Range/Oven, Self-Cleaning Oven, Double Oven, Dishwasher, Refrigerator, Bar Refrigerator, Clothes Washer, Clothes Dryer, Microwave, Freezer, Laundry Tub, Garage Door Opener, Satellite Dish, Disposal, Smoke Alarm(s) Energy Features: Southern Exposure, Double Pane Windows, High Efficiency Furnace, Set Back Thermostat Design Features: Eat-in Kitchen, Separate Dining Room, Cathedral/Vaulted Ceilings, Open Floor Plan, Walk-in Closet, Loft, Wet Bar, Washer/Dryer Hookups, Wood Floors, Kitchen Island, French Doors, 9ft+ Ceilings Primary Bedroom/Bath: Luxury Features Primary Bath, 5 Piece Primary Bath Fireplaces: Gas Fireplace, Family/Recreation Room Fireplace Disabled Accessibility: Main Level Laundry Utilities: Natural
School Information
- High School: Roosevelt
- Middle School: Milliken
- Elementary School: Pioneer Ridge
Room Dimensions
- Kitchen 18 x 12
- Dining Room 12 x 10
- Living Room 12 x 10
- Family Room 16 x 14
- Master Bedroom 18 x 13
- Bedroom 2 11 x 11
- Bedroom 3 11 x 11
- Bedroom 4 15 x 12
- Bedroom 5 16 x 10
- Laundry 8 x 7
- Rec Room 18 x 14
- Study/Office 12 x 10







