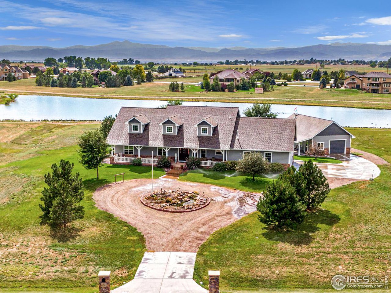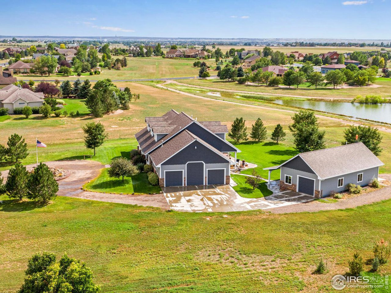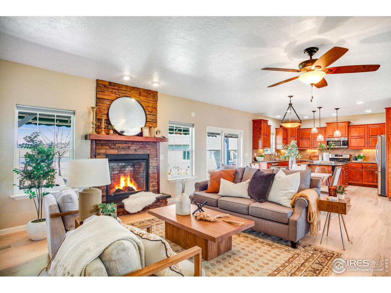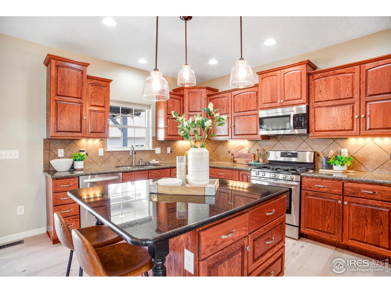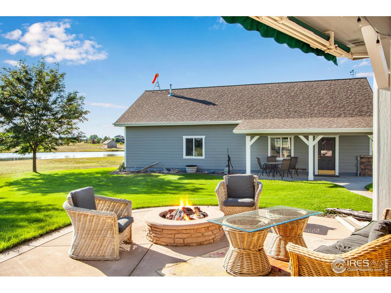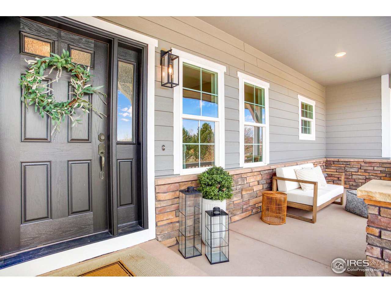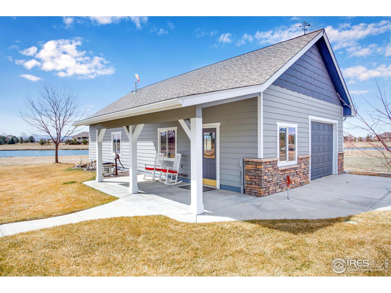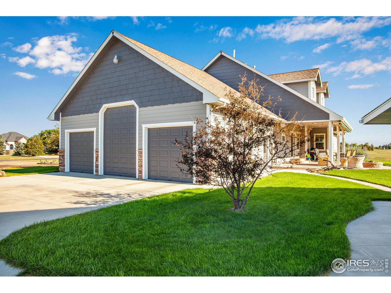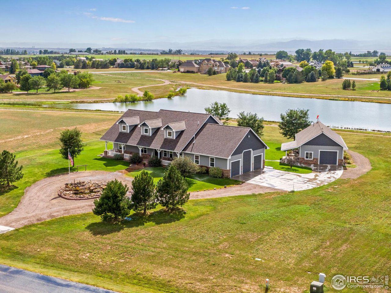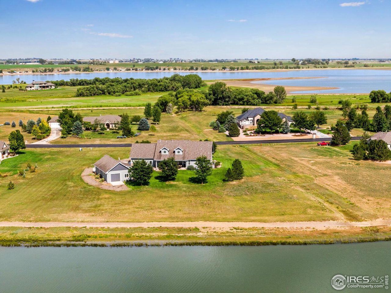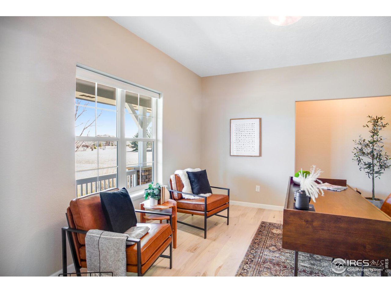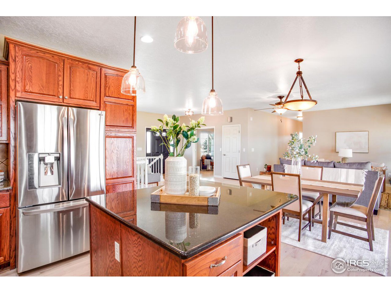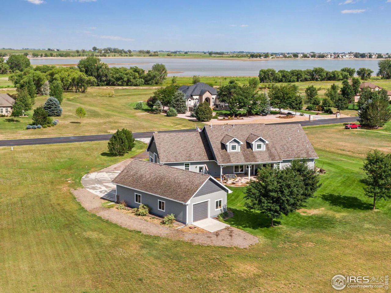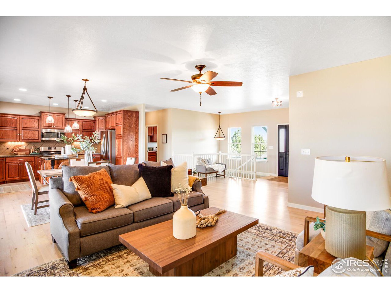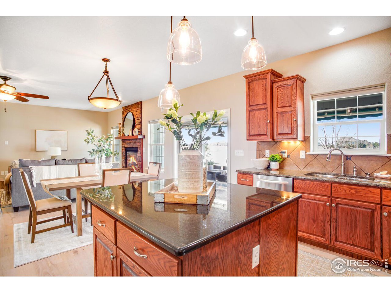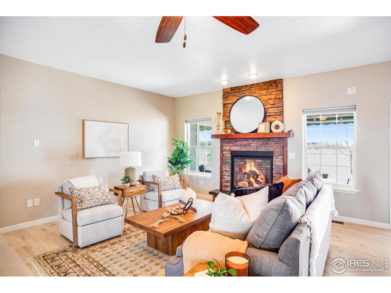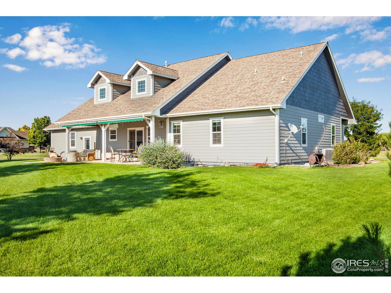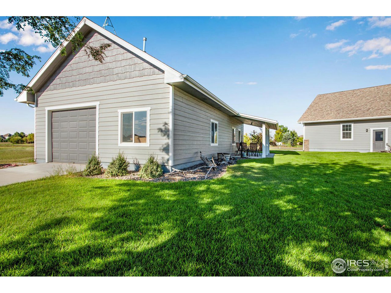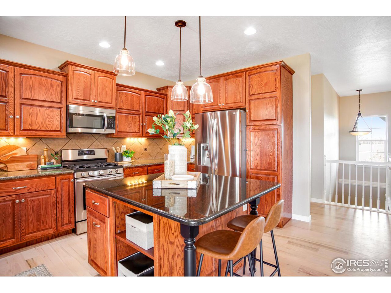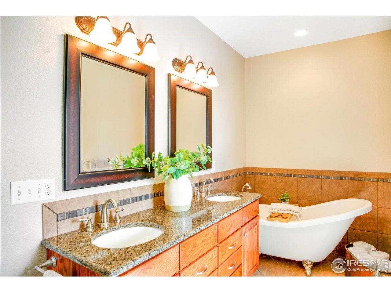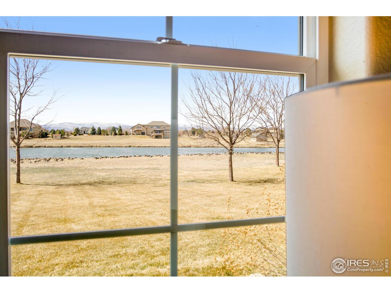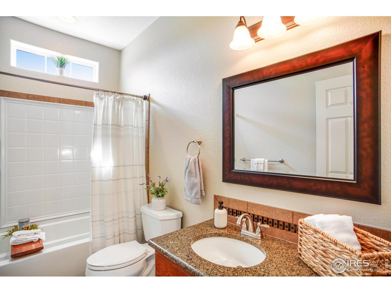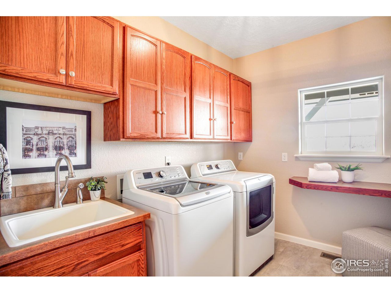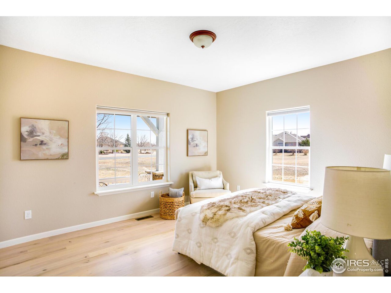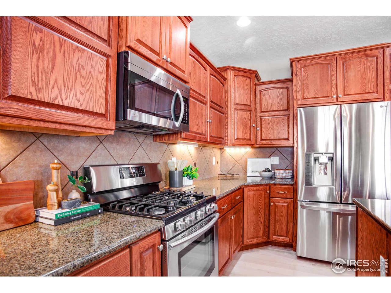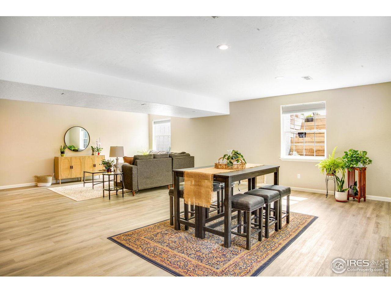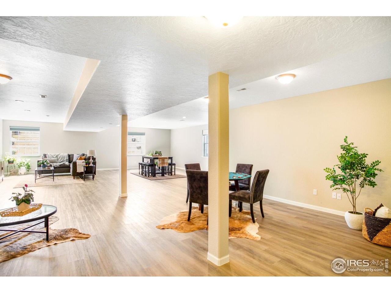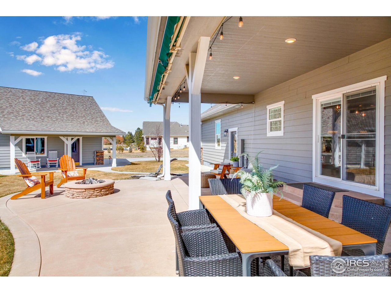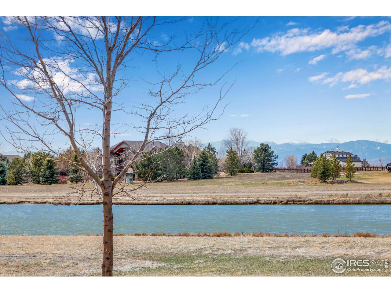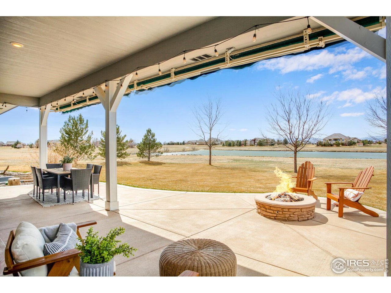37123 Soaring Eagle Circle, Severance 1,125,000 SOLD - MULTIPLE OFFERS!
Our Featured Listings > 37123 Soaring Eagle Circle
Severance, CO
“A unique piece of “Colorado Heaven”
perfectly located on one of the best lots that
Soaring Eagle Ranch has to offer!
Timeless custom Colorado Farmhouse inspiration! Designed just for this tranquil site Updated and Finished to perfection!
Looking for the perfect Colorado sunset? You will find it here! *
Live in a Colorado postcard Showcasing both sparkling water and panoramic Front Range Mountain Views at 1.617 acres and backing to acres of Open Space! Wake up to true Colorado inspiration of Mount Meeker and Longs Peak!
One of a kind, convenient circular driveway with a stunning water feature/waterfall and massive attached HEATED 3 car garage at nearly 1,050 square feet with 2 8ft and center bay is 12’ for your RV or boat!
Plus nearly a 1,200 (47’ X 23’4”) square foot Detached & Heated shop Or additional 2 car garage ready with full electrical with its own covered patio at 215 square feet to kick back and take in the amazing views and sunsets!
“Living in a vacation with postcard perfect views!” Come be inspired, a breathtaking location!
A “The complete” Colorado lifestyle property.
Exquisitely built in 2012, 2 X 6 exterior walls and thicker exterior insulation! This incredible property truly reflects an outdoor lover’s dream with all the all attributes of modern elegance and convenience!
Extraordinary opportunity, tranquil
Easy, Open Concept living!
I Nestled on just over an acre and half at 70,421 sqft. with front and back sprinkler/irrigation (HOA covers non-potable water and there is an additional hydrant for supplementing when needed (water is North Weld water district.) Enjoy endless & idyllic Colorado outdoor living options!
~ Unique & Gorgeous Open Colorado Farmhouse inspiration ~
EXTERIOR:
- Tranquility and Grace characterize this lovely property – from the moment you pull into the convenient circle driveway!
- Custom Water Feature & Stone Waterfall.
- Oversized covered front porch adorns the front entrance – Welcome Home, the perfect greeting area at nearly 530 square feet!
- Freshly painted fall of 2021 and front door was recently painted, new coach lighting, stone wainscotting wrap and upper level dormers for charm and character!
- Massive back patio area (nearly 843 sqft.) complete with its own gas firepit.
- BBQ gas line & convenient back awning!
- Choose your convenient parking area! Large Driveway – nearly 1,050 square foot Finished and Heated 3 car attached garage 34 X 28 for oversized vehicles! Center Door is 12 feet high for RV storage and 2 on either side are 8 foot high. Includes convenient hose bib & service door.
- CHECK out this AMAZING SHOP! Heated with full electrical and complete with its own covered patio 215 square feet – really the perfect Colorado Oasis! Overhead door is 8 feet high on either side ** Pass through**
- Perfect outdoor entertaining with easy access Idyllic Colorado living!
- Pride of Ownership shines, Pristinely maintained inside and out!
- Perfect for outdoor seasonal recreation! Walk right out to the water – Grab your favorite canoe or kayak or stroll down the community trails. Home never felt so good!
- Amazing yard perfect for a host of activities with plenty of space between properties! Backs to HOA protected OPEN SPACE!
MECHANICALS:
- High Efficiency Furnace.
- Whole home humidifier.
- Instant hot recirculation!
- 50 gallon H2O heater.
- 2 electrical panels one up and one down.
- 3 sprinkler/irrigation boxes (1 in the lower level and 2 in the garage.)
- Window wells – have roughed-in irrigation!
- Attic Whole House Fan.
- Excellent Storage area*
INTERIOR/MAIN LEVEL:
- Colorado Farmhouse OPEN with an easy comfortable flow, enjoy the convenient French door main floor office OR 3rd bedroom! – gorgeous fusion of warm timeless finishes and architectural details. Beautifully
- UPDATED!
- Volume10 foot ceilings, Freshly painted interior walls and trim and Stunning
- Stone gas fireplace with Cherry or Mahogany Mantel.
- JUST RE-FINISHED SOLID OAK Hardwood floors & NEW Gorgeous Plush carpet on the main level! Wider planks.
- Beautiful craftsmanship + timeless elegance and function. West side exposure baths natural light throughout!
- New Tile floors in the spacious laundry room! (includes newer Maytag Washer & Dryer.) Utility sink & great storage!
- Featuring 2 conforming Bedrooms on the main level and a spacious French door open or non-conforming 3rd Bedroom + Newly RE-Finished
- Lower Level space! Luxury Vinyl Planking with an additional Bedroom Suite (13 X 12) and lower level 3⁄4 bath.
- Finished Lower Level – features high ceilings, higher foundation walls with a MASSIVE 43 X 30 recreational room, office, studio area – 2nd floor family, hobby room and loaded with additional unfinished storage.
- Ceiling fans throughout main level & convenient integrated blinds on the back sliding doors.
A COOK’s DELIGHT: SPACIOUS EAT-IN EPICUREAN’S KITCHEN
- Designed for every convenience – truly ideal for open entertaining.
- Gourmet kitchen appliances, Stainless and free-standing GAS range. * New Fridge on order will be very similar to the current fridge in kitchen.
- Massive Walk-out Pantry for all your storage and appliance needs.
- Slab Granite Countertops & stainless stee sink and faucet.
- Gorgeous Soft Close drawers & lower level roll-out shelving.
- City scape cabinetry and crown moulding.
- Full tile backsplash.
- Butler’s Pantry/Wet Bar, lovely European cabinetry beautiful + functional.
- Oversized Granite island with additional storage.
- Just refinished beautiful and timeless hardwood floors.
- Enjoy amazing morning breakfasts and exceptional open entertaining!
PRIMARY SUITE OR OWNER’S WING:
- Breathtaking Owner’s Suite showcases the amazing “Panoramic Rocky Mountain views!” – wake up to “Inspiration & tranquil energy!”
- SPA -INSPIRED 5-piece Primary Bathroom Suite full tiled wainscotting on walls
- Clawfoot free standing tub.
- Convenient dual walk-in closets!
- Easy access from the Primary walk-in closet.
- Upgraded comfort height toilets throughout.
- Windows position in the Primary suite for the views & tranquility of this stunning location!
LOWER LEVEL RECENTLY RE-FINISHED:
- Gorgeous seamless transitional finish with all new Luxury Vinyl Plank floors & additional space! Massive Rec room or office or studio or 2nd level family room! Endless Options.
- Large/Oversized custom Timbered window wells to let in more light!
- High Lower-Level ceilings/foundation walls!
- Additional Bedroom Suite and convenient 3⁄4 Bath.
- Loaded with AMPLE storage! Shelving stays!
Excellent south Fort Collins location!
Close to everything and minutes from I-25!
Weld/Windsor RE-4 District Website is: https://weldre4.org/en-US and FB site too: https://www.facebook.com/weld4/ located at 1020 Main Street Windsor, CO 80550.
Excellent schools within the RE-4 District **
Elementary: Range View
Middle: Severance
High School: Severance High School.
The Soaring Eagle Ranch community has an annual HOA fee of $748.00 covering the community amenities of:
HOA dues cover: convenient irrigation or non-potable water through the lake/pond (spring to fall), fishing and kayaking, canoeing and paddleboarding on the central land/pond, hiking & walking trails, snow removal & maintenance on streets within the community (HOA owns the streets within the community), inspect spraying, spacious community open space maintenance and management + there is also a hydrant onsite on the subject property by the shop to supplement if needed.
Private fencing is not allowed, but one can put in an electric underground fence. Fencing is allowed it just must be installed within the building envelope and must be the split rail fence unless it is a dog run. Dues are paid to Centennial Consulting Group or CCG @ 970-484-0101 ext. 696 and the property manager is Stephanie Johnson. soaringeagle@ccgcolorado.com is the email for any questions.
HOA documents: https://ccgcolorado.com/soaringeagle/
NO METRODISTRICT!
See listing agent for all most recent CICs. * covers your irrigation from around April to September!
EXTENSIVE LIST of INCLUSIONS!:
All window treatments as installed. All kitchen appliances (gas freestanding range), dishwasher, large french door fridge and microwave. Newer Maytag Washer & Dryer, both fridges in the garage. In shop attached cabinetry and 1st workbench from the door in.
Original Home Plans. Gorgeous large Water Feature/Waterfall in front.
NEGOTIABLE:
Shelving in the lower level – mechanical and large finished Closet.
EXCLUSIONS:
Staging and any seller’s personal items, Staging and Seller’s personal items, shelving in the garage + freezer in garage. In Shop wood workbench.
Looking for your own custom “Idyllic” Colorado getaway with easy access to
This amazing property is truly one of kind, a slice of heaven!
Expansive floor plan with 3,932 Total square feet and 3,560 Finished square feet!
Listing Information
- Address: 37123 Soaring Eagle Circle, Severance
- Price: 1,125,000
- County: Weld
- MLS: 983905
- Style: 1 Story/Ranch
- Community: Soaring Eagle Ranch
- Bedrooms: 4
- Bathrooms: 3
- Garage spaces: 5
- Year built: 2012
- HOA Fees: $748/A
- Total Square Feet: 3932
- Taxes: $5,140/2022
- Total Finished Square Fee: 3560
Property Features
Style: 1 Story/Ranch Construction: Wood/Frame, Stone Roof: Composition Roof Common Amenities: Common Recreation/Park Area, Hiking/Biking Trails Association Fee Includes: Common Amenities, Snow Removal, Management Outdoor Features: Lawn Sprinkler System, Storage Buildings, Patio, RV/Boat Parking, Heated Garage, Oversized Garage, Drive Through Garage Location Description: Deciduous Trees, Native Grass, Level Lot, Abuts Private Open Space, House/Lot Faces E, Lake Front, Waterfront Views: Back Range/Snow Capped, Foothills View, Water View Lot Improvements: Street Paved Road Surface At Property Line: Blacktop Road Basement/Foundation: Full Basement, 75%+Finished Basement, Slab, Sump Pump Heating: Forced Air, Humidifier Cooling: Central Air Conditioning, Ceiling Fan Inclusions: Window Coverings, Gas Range/Oven, Self-Cleaning Oven, Dishwasher, Refrigerator, Clothes Washer, Clothes Dryer, Microwave, Garage Door Opener, Disposal, Smoke Alarm(s) Energy Features: Double Pane Windows, High Efficiency Furnace, Set Back Thermostat Design Features: Eat-in Kitchen, Open Floor Plan, Walk-in Closet, Washer/Dryer Hookups, Wood Floors, Kitchen Island, 9ft+ Ceilings Primary Bedroom/Bath: Luxury Features Primary Bath, 5 Piece Primary Bath Fireplaces: Gas Fireplace, Living Room Fireplace Disabled Accessibility: Main Floor Bath, Main Level Bedroom, Main Level Laundry Utilities: Natural Gas, Electric, Cable TV Available, Satellite Avail, High Speed Avail Water/Sewer: City Water, Septic Ownership: Private Owner Possession: Specific Date Property Disclosures: Seller's Property Disclosure Flood Plain: Minimal Risk Possible Usage: Single Family New Financing/Lending: Cash, Conventional Exclusions - Staging and seller's personal items, shelving in garage + Freezer, and in Shop wood workbench.
School Information
- High School: Severance High School
- Middle School: Severance
- Elementary School: Range View
Room Dimensions
- Kitchen 15 x 10
- Dining Room 15 x 9
- Living Room 15 x 13
- Master Bedroom 14 x 14
- Bedroom 2 14 x 12
- Bedroom 3 13 x 12
- Rec Room 42 x 30
- Study/Office 15 x 13







