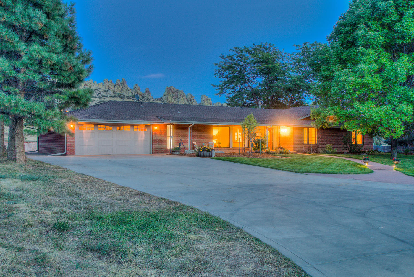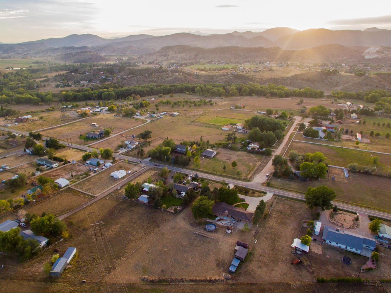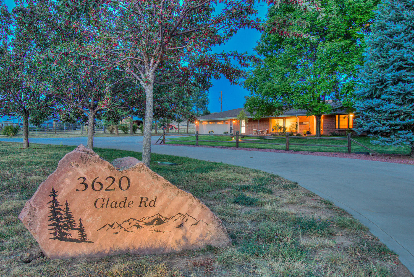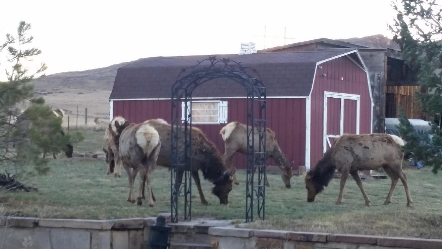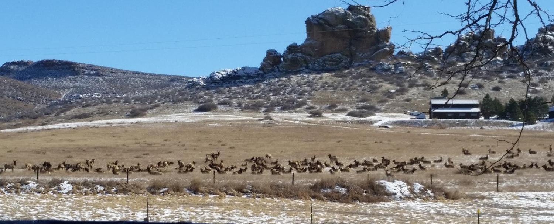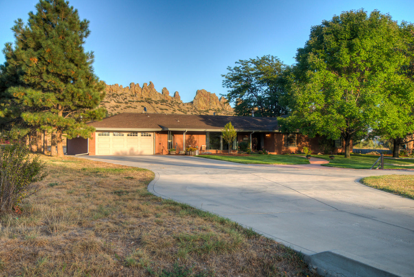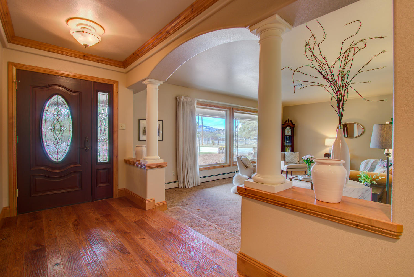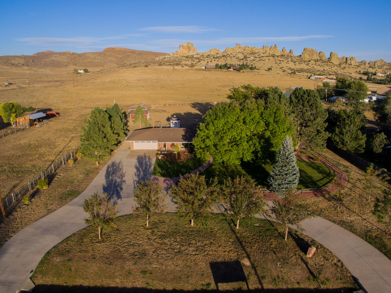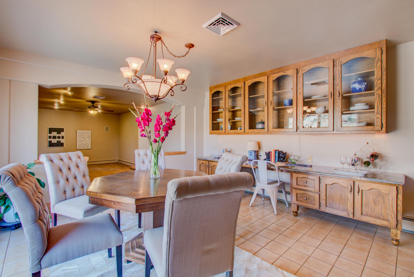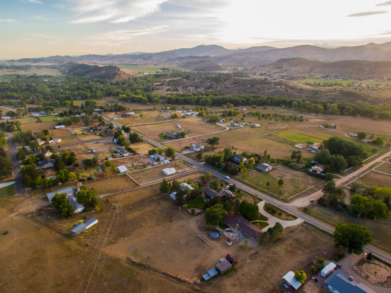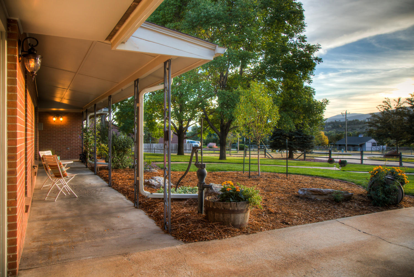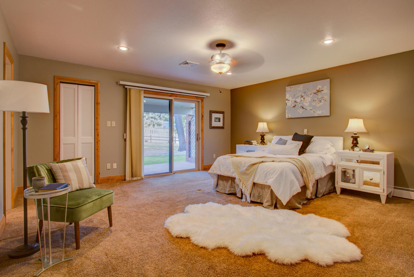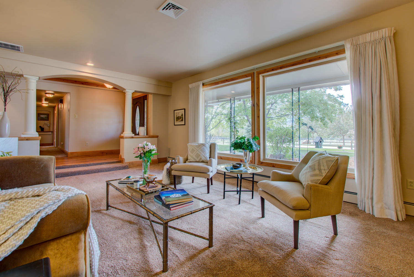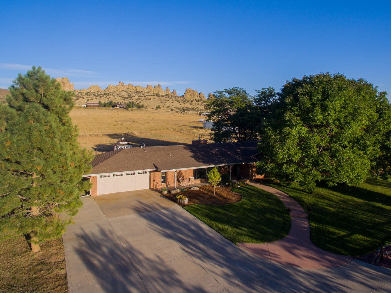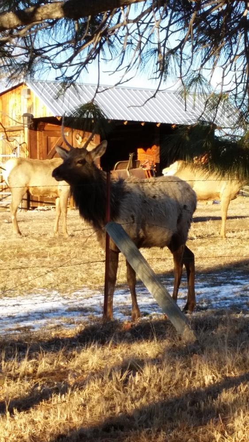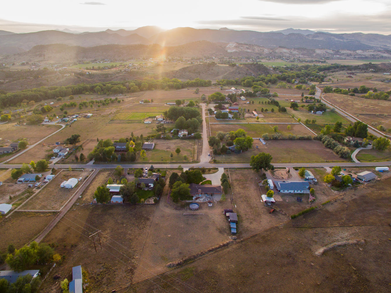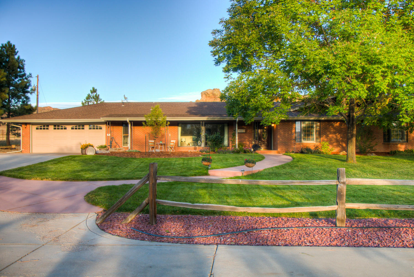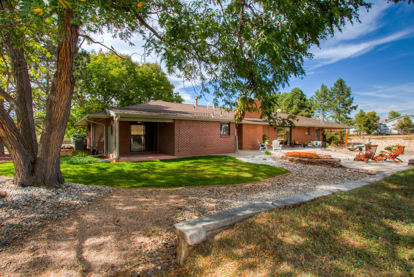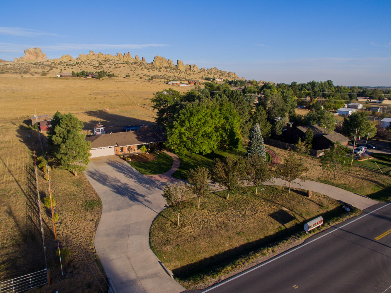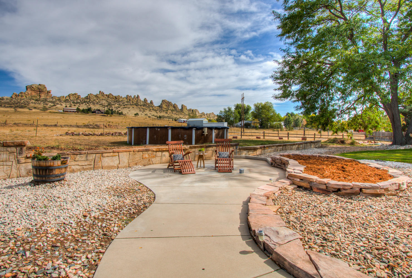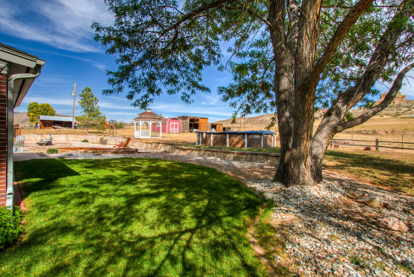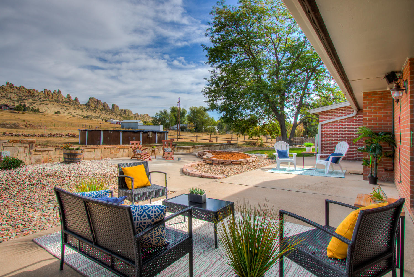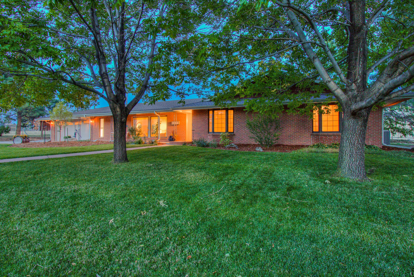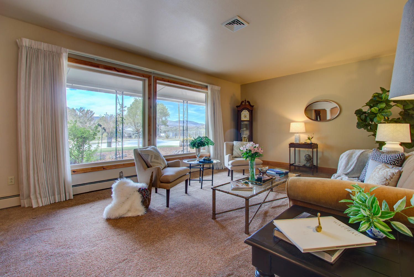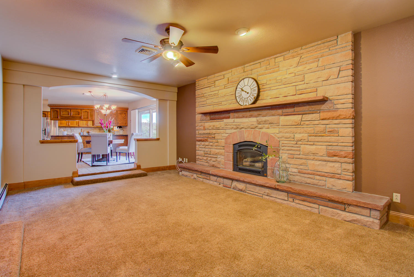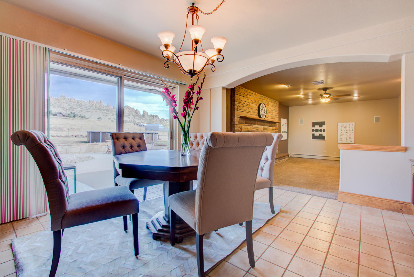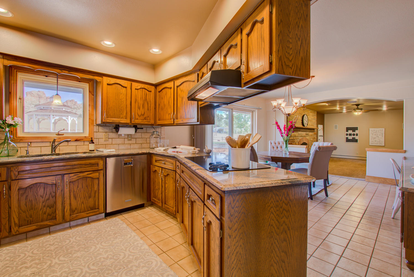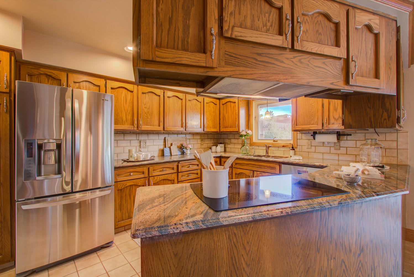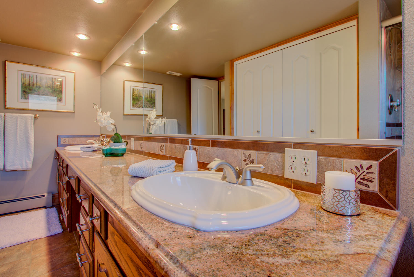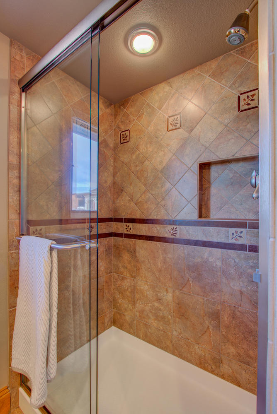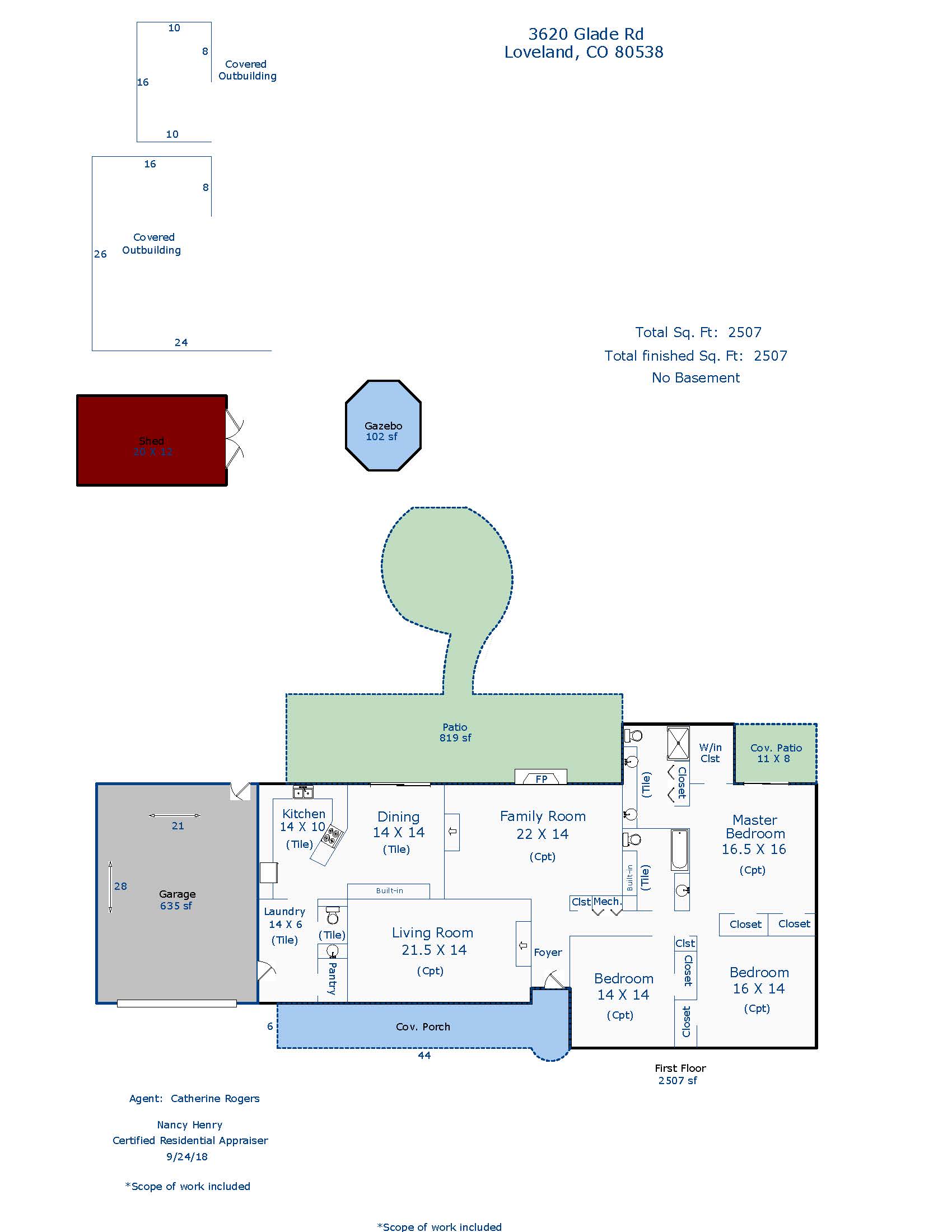3620 Glade Rd, Loveland $650,000 SOLD!
Our Featured Listings > 3620 Glade Road
Loveland
The coveted Lifestyle of the Devil’s Backbone community and right in your backyard!
2,507 SQFT all brick open and spacious RANCH! Gorgeous remodel-Schroetlin, exceptional craftsmanship on 2 tranquil acres!
Magical 360 degree views, enjoy the Colorado lifestyle! Bring your horses, Zoned for up to 4 horses! A complete backyard oasis with an oversized 819 SQFT patio, 20 X 12 expansive storage shed, 2 covered outbuildings/loafing sheds and a gazebo.
Upgraded PELLA windows, "cloudlike" carpet, hand-scrapped Hickory floor extended entry, high-end stainless appliances (double wall ovens Electrolux and 5 burner cooktop), SLAB granite throughout, HUGE Bedrooms, Gas Fireplace showcased with flagstone wall in the family room with built-in speakers!
40 yr. newer roof, RV Parking, new center A/C, sprinkler system and drip lines, Gardener's dream, loaded with upgrades throughout, prepared to be wowed!
3 HUGE Bedrooms, and the Master Suite even has its own private patio for those
Inspirational mornings of gazing out at the Backbone with your coffee!
Oversized/finished heated garage with 2 workshop areas and service door and sink!
Additional 75 amp service hot tub ready with 220v, and additional 125 amp service in the backyard on north side for future expansion!
Play all day in the Outdoor Backyard Oasis! Outdoor speakers, BBQ gas line, elaborate Patio areas, ideal garden beds!
Lightly Lived in! Class 4 shingle roof & Tharp cabinetry. Massive built-in desk in dining, solid core doors, large utility room with cherry glazed cabinetry and the in powder bath!
NO HOA!
$650,000
IRES MLS: 866896
Listing Information
- Address: 3620 Glade Rd, Loveland
- Price: $650,000
- County: Larimer
- MLS: IRES #866896
- Style: 1 Story/Ranch
- Community: None
- Bedrooms: 3
- Bathrooms: 3
- Garage spaces: 2
- Year built: 1970
- HOA Fees: None
- Total Square Feet: 2507
- Taxes: $2,207/2017
- Total Finished Square Fee: 2507
Property Features
Style: 1 Story/Ranch
Construction: Brick/Brick Veneer
Roof: Composition Roof
Outdoor Features: Lawn Sprinkler System, Storage Buildings, Patio, RV/Boat Parking, Heated Garage, Oversized Garage
Location Description: Evergreen Trees, Deciduous Trees, Native Grass, Sloping Lot, House/Lot Faces W, Unincorporated
Horse Property: Horse(s) Allowed, Zoning Appropriate for 1 Horse, Zoning Appropriate for 2 Horses, Zoning Appropriate for 3 Horses, Loafing Shed
Fences: Enclosed Fenced Area, Wire Fence
Views: Back Range/Snow Capped, Foothills View
Lot Improvements: Street Paved
Road Access: County Road/County Maintained
Road Surface At Property Line: Blacktop Road
Basement/Foundation: No Basement
Heating: Hot Water, Baseboard Heat
Cooling: Central Air Conditioning, Ceiling Fan, Whole House Fan
Inclusions: Window Coverings, Electric Range/Oven, Self-Cleaning Oven, Double Oven, Dishwasher, Laundry Tub, Garage Door Opener, Satellite
Dish, Disposal, Smoke Alarm(s)
Energy Features: Southern Exposure, Double Pane Windows
Design Features: Separate Dining Room, Open Floor Plan, Pantry, Stain/Natural Trim, Walk-in Closet, Washer/Dryer Hookups, Wood Floors
Master Bedroom/Bath: Full Master Bath, Luxury Features Master Bath
Fireplaces: Gas Fireplace, Family/Recreation Room Fireplace
Disabled Accessibility: Main Floor Bath, Main Level Bedroom, Stall Shower, Main Level Laundry
Utilities: Natural Gas, Electric, Cable TV Available, Satellite Avail, High Speed Avail
School Information
- High School: Thompson Valley
- Middle School: Clark (walt)
- Elementary School: Big Thompson
Room Dimensions
- Kitchen 14x10
- Dining Room 14x14
- Living Room 22x14
- Family Room 22x14
- Master Bedroom 17x16
- Bedroom 2 16x14
- Bedroom 3 14x14
- Laundry 14x6







