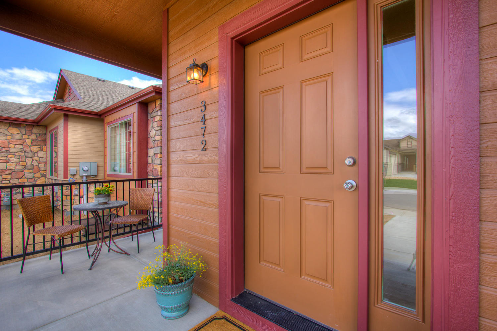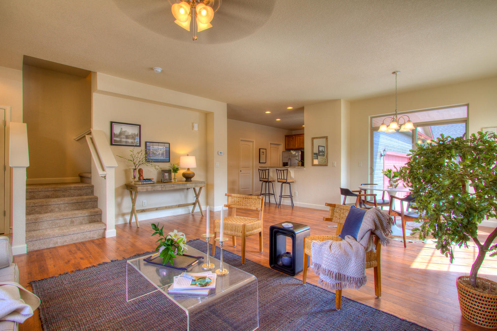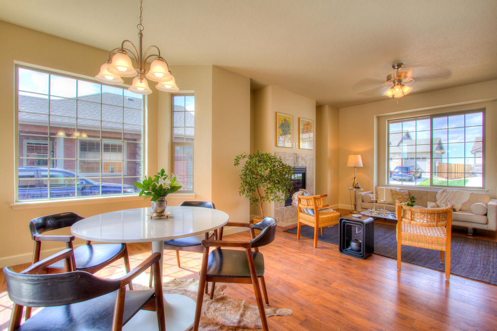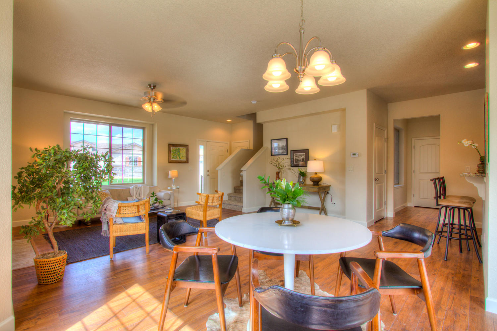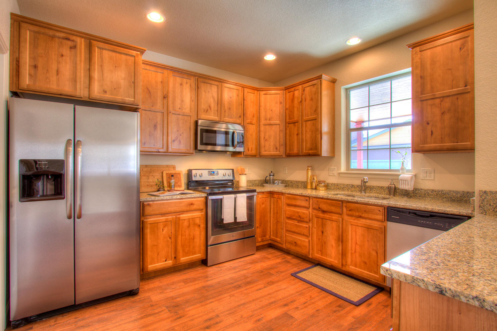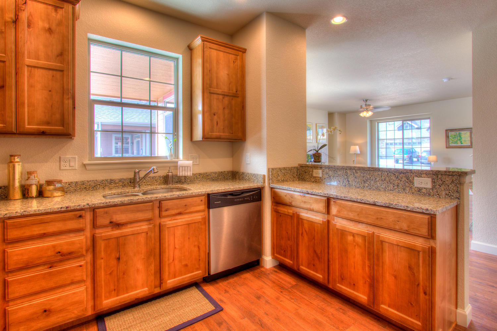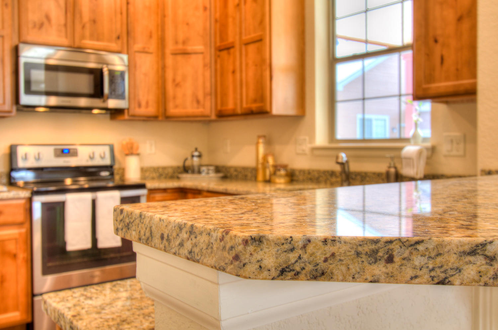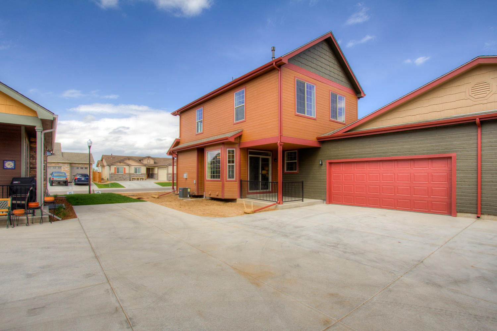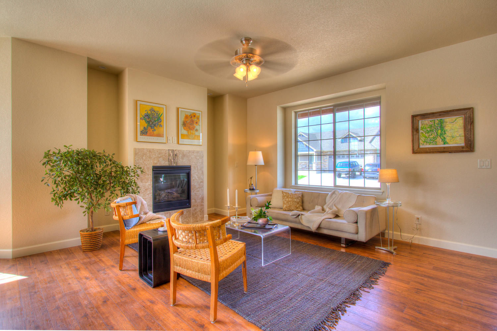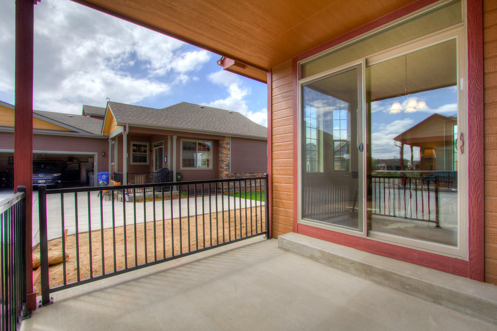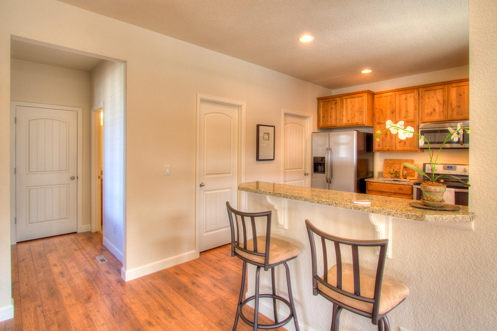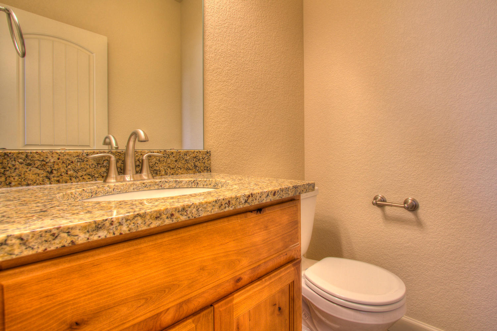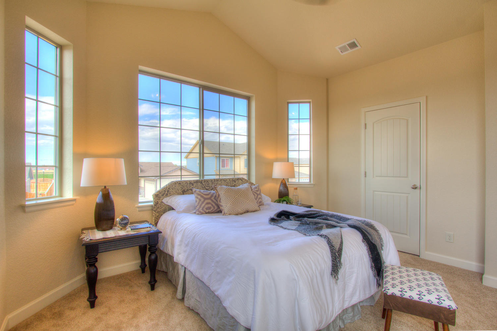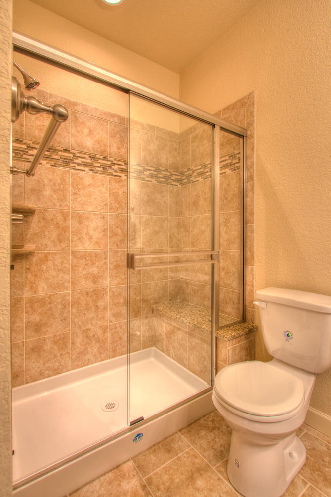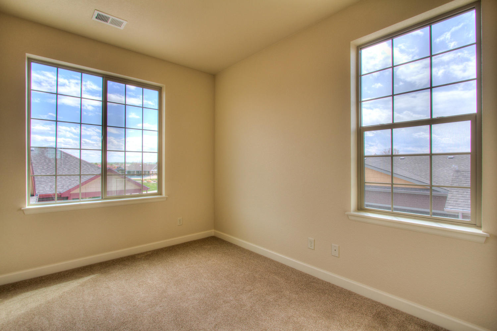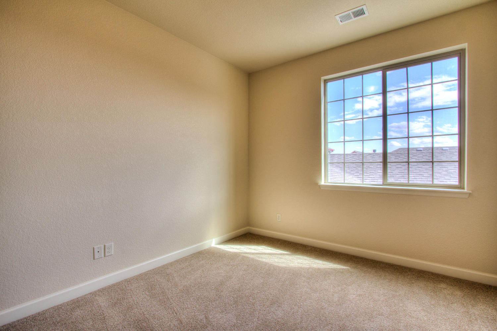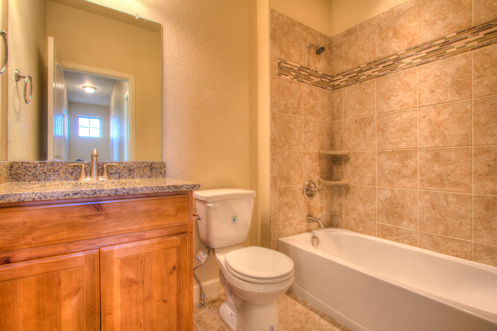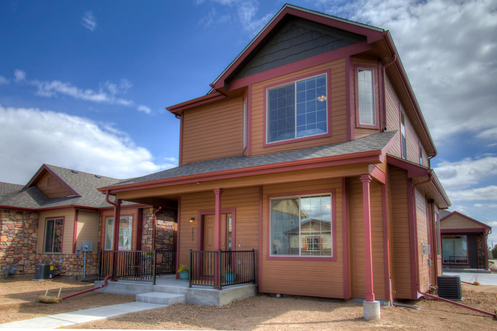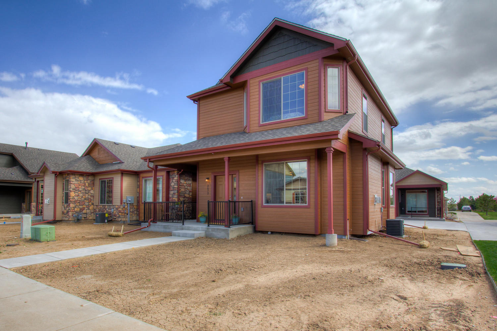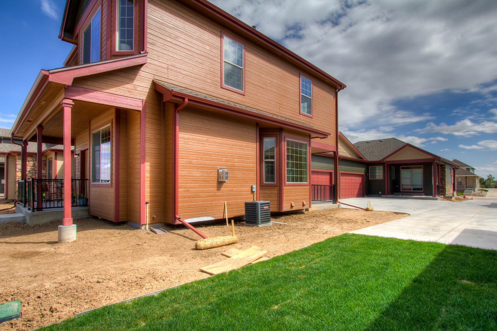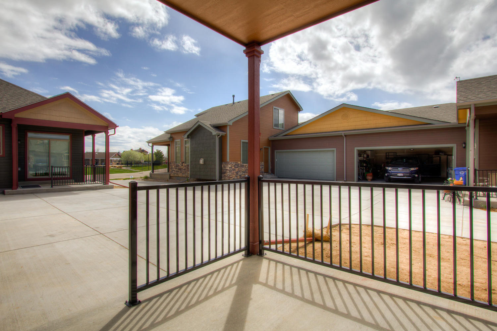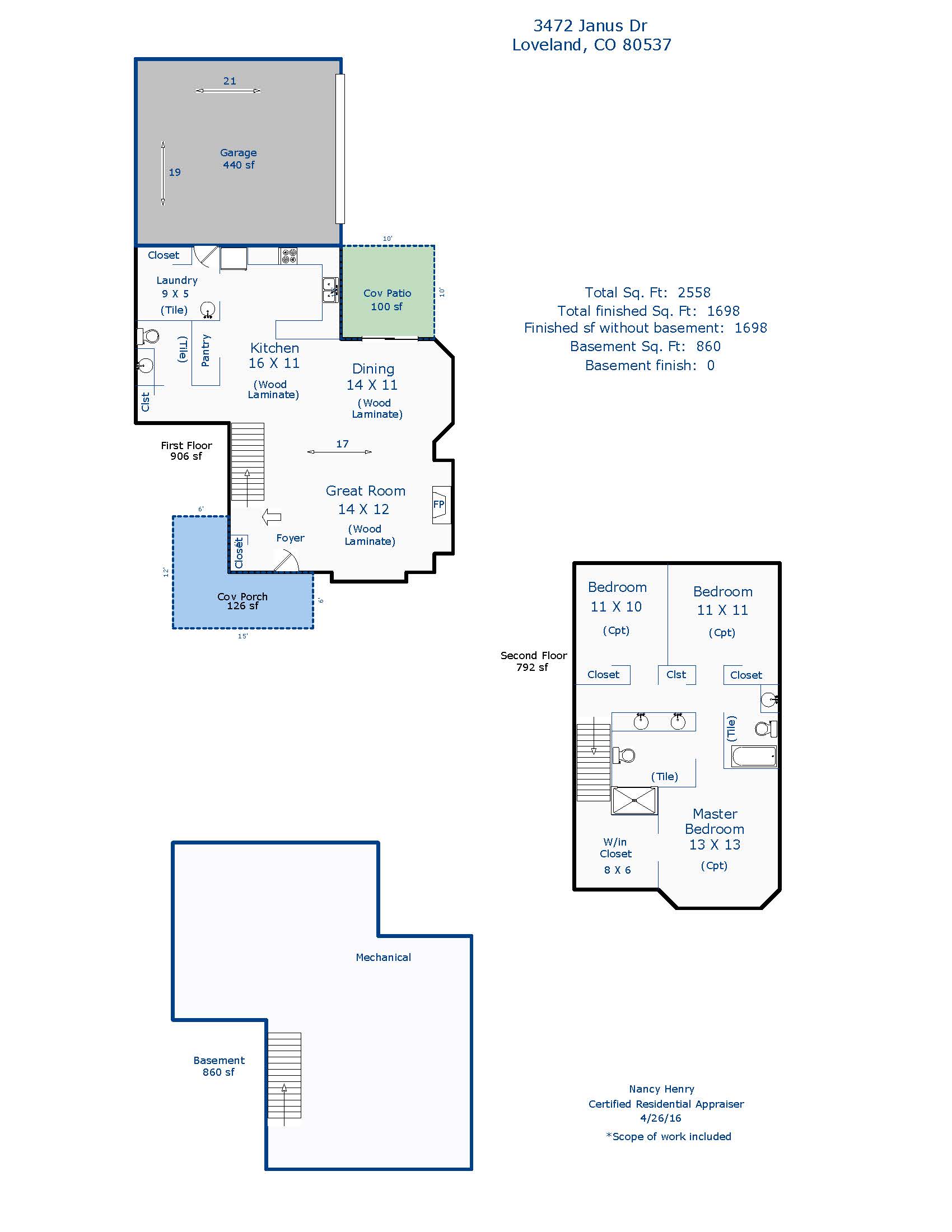3472 Janus Dr, Loveland $315,000 SOLD
Our Featured Listings > 3472 Janus Dr
Loveland
Brand New & Beautiful! Never been lived in, Two Story well-appointed Townhome in Tulip Creek! Just off I-25 and Hwy 34, easily accessible with conveniences all around including a beautiful community swimming pool! Bathed in sunlight with oversized windows,3 Bedrooms up, 3 Baths and an attached 2 car garage. Enjoy tranquil southwest Mountain views from the 2nd floor or a cup of coffee on the spacious covered front porch & 10ft X 10ft covered back patio!
1,698 finished square feet and 2,558 total square feet with 9ft. walls in the Basement main & top floors, quality finishes interior and exterior with 2X6 construction! Beautiful Knotty Alder Cabinetry with crown moulding, 42inch “cityscape” in the kitchen, breakfast bar, Whirlpool Stainless Steel appliances (includes fridge), SLAB Granite throughout, stainless sub mounted sink, brushed nickel faucets, lighting and hardware. Comfortable Master Bedroom suite with a spacious Walk-in Master Closet and private 3/4 master bath completed with slab granite, and gorgeous tile work throughout. Plenty of storage with a full unfinished basement and plumbing rough-in and extra deep timbered window well (ideal future 4th bedroom) A/C, cozy Gas Fireplace with tile surround, rustic wood laminate low maintenance hardwood on the main level, plush carpet & an 8lb upgraded pad, a truly ideal lock & leave property or convenient income property! Builder’s warranty is transferable.
$315,000 MLS IRES #789916 and Metrolist/Matrix #4313293
Listing Information
- Address: 3472 Janus Dr, Loveland
- Price: $315,000
- County: Larimer
- MLS: IRES #789916 and Metrolist/Matrix #4313293
- Style: 2 Story
- Community: Tulip Creek/Millennium SW
- Bedrooms: 3
- Bathrooms: 3
- Garage spaces: 2
- Year built: 2016
- HOA Fees: $160/M
- Total Square Feet: 2558
- Taxes: $1,360/2015
- Total Finished Square Fee: 1698
Property Features
Style: 2 Story
Construction: Wood/Frame, Painted/Stained
Roof: Composition Roof
Description: Townhome, End Unit
Common Amenities: Clubhouse, Pool, Common Recreation/Park Area
Association Fee Includes: Common Amenities, Trash, Snow Removal, Lawn Care, Management, Common Utilities
Outdoor Features: Patio, Deck
Location Description: Corner Lot, Within City Limits
Basement/Foundation: Full Basement, Unfinished Basement, Slab
Heating: Forced Air
Cooling: Central Air Conditioning, Ceiling Fan
Inclusions: Window Coverings, Electric Range/Oven, Self-Cleaning Oven, Dishwasher, Refrigerator, Microwave, Garage Door Opener, Disposal, Smoke Alarm(s)
Energy Features: Southern Exposure, Double Pane Windows, Set Back Thermostat
Design Features: Open Floor Plan, Walk-in Closet, Washer/Dryer Hookups, Wood Floors
Master Bedroom/Bath: 3/4 Master Bath
Fireplaces: Gas Fireplace, Gas Logs Included, Great Room Fireplace
Disabled Accessibility: Level Lot, Main Floor Bath , Stall Shower, Main Level Laundry
Utilities: Natural Gas, Electric, Cable TV Available, Individual Meter-Electric, Individual Meter-Gas, Satellite Avail, High Speed Avail
Water/Sewer: City Water, City Sewer
Ownership: Private Owner
Occupied By: Vacant not for Rent
Possession: Delivery of Deed Property
Disclosures: Home Warranty
School Information
- High School: Mountain View
- Middle School: Ball (Conrad)
- Elementary School: Winona
Room Dimensions
- Kitchen 16x11
- Dining Room 14x11
- Great Room 14x12
- Master Bedroom 13x13
- Bedroom 2 11x11
- Bedroom 3 11x10
- Laundry 9x5







