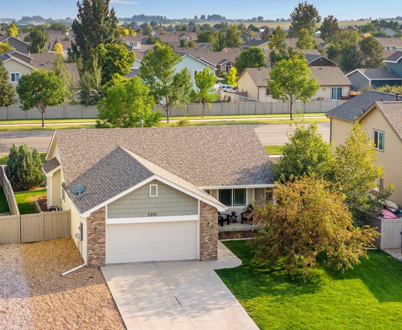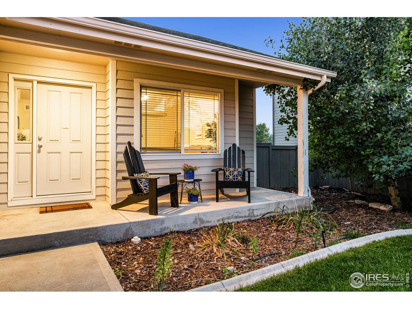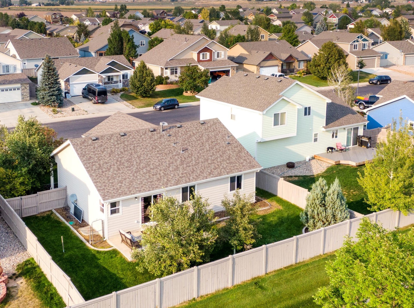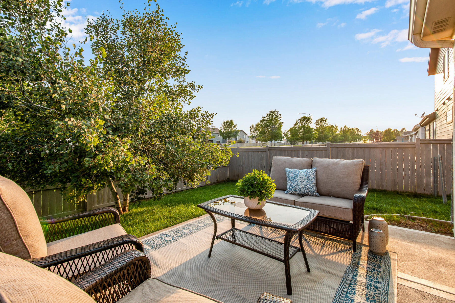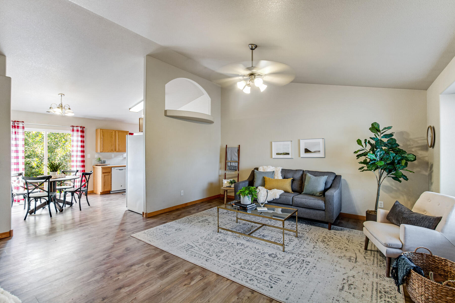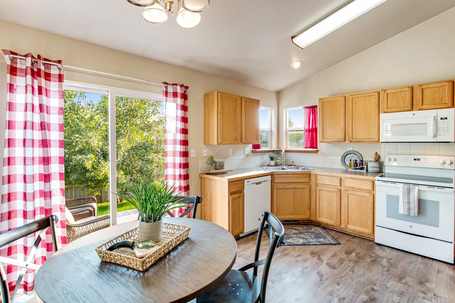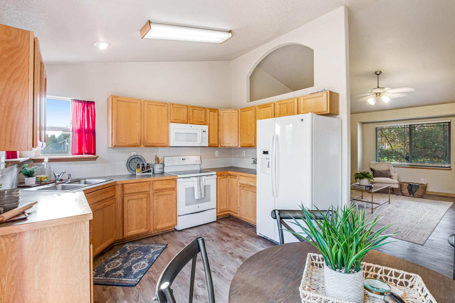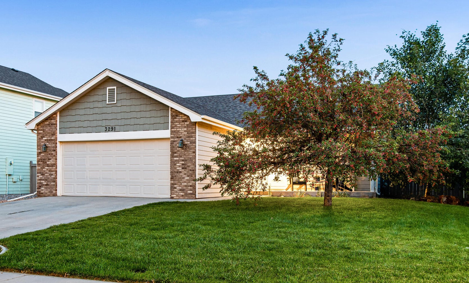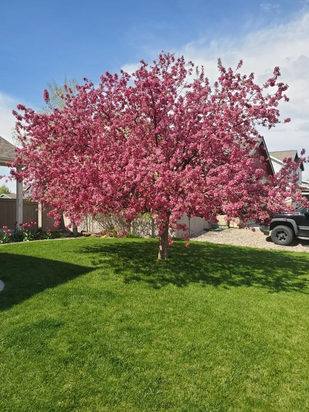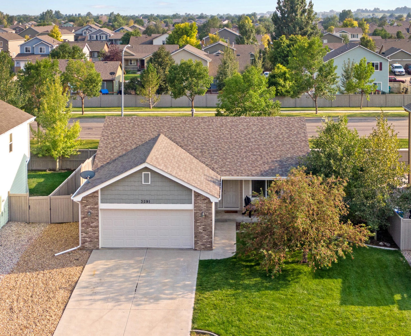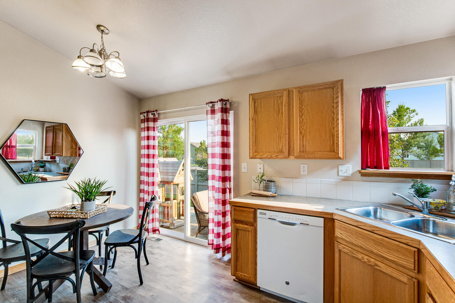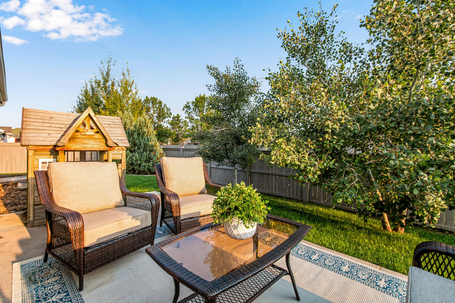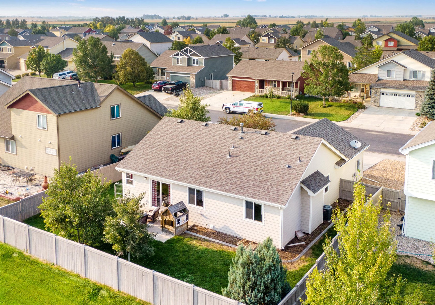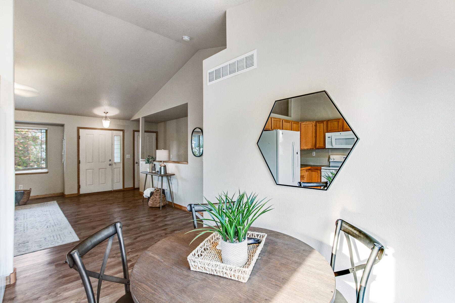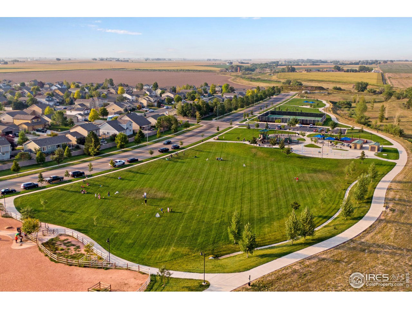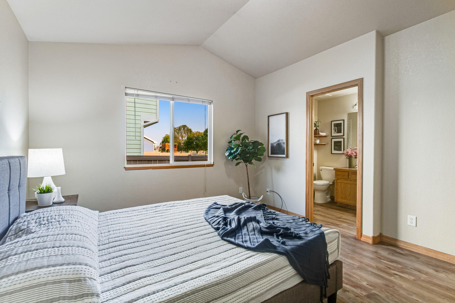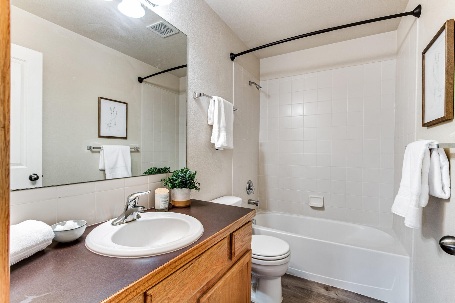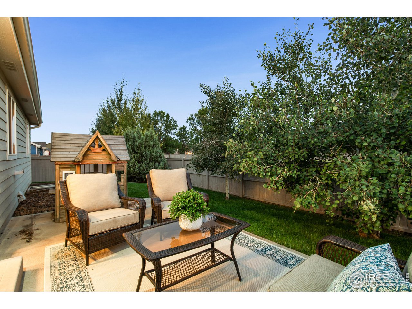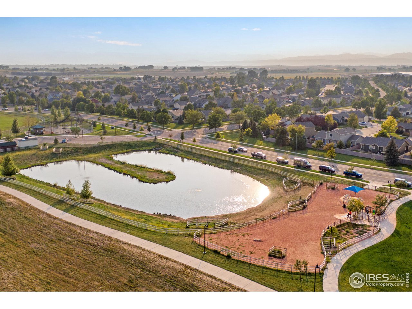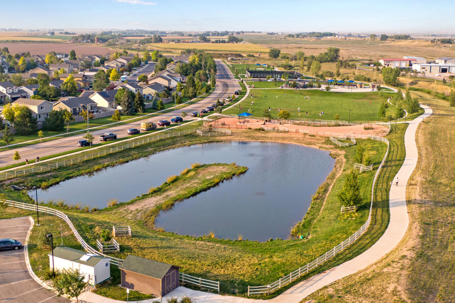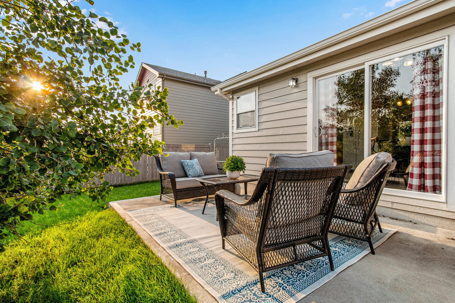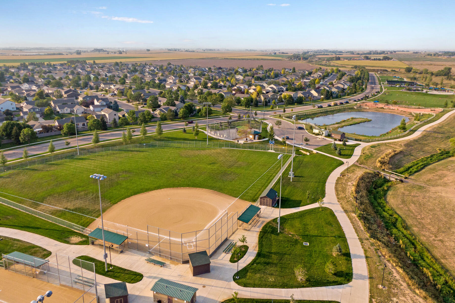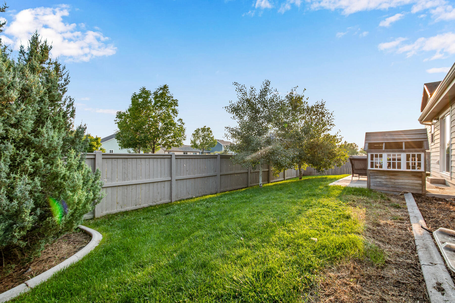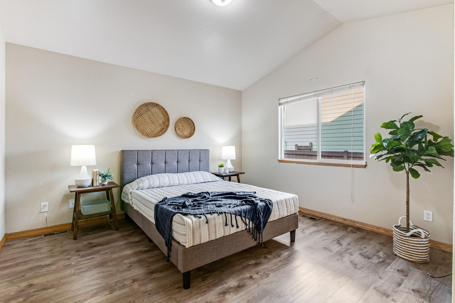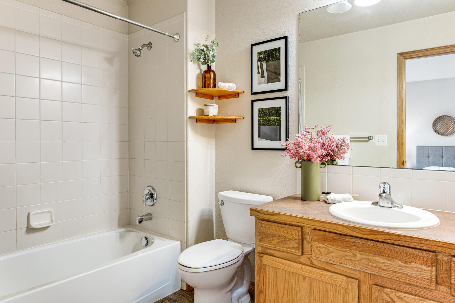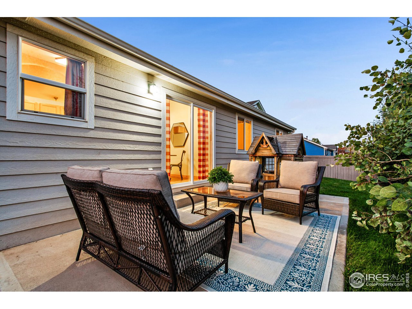3291 Firewater Lane, Wellington $395,000 SOLD! - MULTIPLE OFFERS!
Our Featured Listings > 3291 Firewater Lane
Wellington, CO
“Adorable + beautifully cared for Open Ranch! 3 Bedrooms, 2 Baths and a 2 car garage at nearly Easy flow layout at 2,295 total square feet with nearly 1,200 finished on the main level (includes a full unfinished basement!) Newer quality Sage home built in 2005 - quiet location with no homes behind in peaceful West Wellington - desirable Buffalo Creek- literally just down the street from Wellington Community Park!
Vaulted Ceilings, Newer Class IV 2018 roof, Newer luxury vinyl planking throughout, New Disposal. Convenient efficient living featuring a cute back patio for BBQs, covered front porch, newer kitchen appliances, private master bath + walk in closet, sprinkler in front + back, newer fence in 2018, concrete edging, active radon mitigation, central AC, and an unfinished full basement!
(Plenty of additional room to expand) All appliances included, quiet location - No Metrodistrict, low monthly HOA + no homes behind! The perfect move-in ready ranch and excellent investment property!
*in the Poudre School District*
$395,000
HOA is only $40 a month covers open space and management”
Listing Information
- Address: 3291 Firewater Lane, Wellington
- Price: $395,000
- County: Larimer
- MLS: IRES MLS #950897
- Style: 1 Story/Ranch
- Community: Buffalo Creek
- Bedrooms: 3
- Bathrooms: 2
- Garage spaces: 2
- Year built: 2005
- HOA Fees: $40/M
- Total Square Feet: 2295
- Taxes: $2,250/2020
- Total Finished Square Fee: 1161
Property Features
Style: 1 Story/Ranch Construction: Wood/Frame, Brick/Brick Veneer Roof: Composition Roof Common Amenities: Common Recreation/Park Area Association Fee Includes: Management Outdoor Features: Lawn Sprinkler System, Patio Location Description: Deciduous Trees, Level Lot, Abuts Public Open Space, Within City Limits Fences: Enclosed Fenced Area Basement/Foundation: Full Basement, Unfinished Basement, Slab, Built-In Radon Heating: Forced Air Cooling: Central Air Conditioning Inclusions: Electric Range/Oven, Self-Cleaning Oven, Dishwasher, Refrigerator, Clothes Washer, Clothes Dryer, Microwave, Garage Door Opener, Disposal, Smoke Alarm(s) Energy Features: Double Pane Windows Design Features: Eat-in Kitchen, Cathedral/Vaulted Ceilings, Open Floor Plan, Walk-in Closet, Washer/Dryer Hookups Primary Bedroom/Bath: Full Primary Bath Disabled Accessibility: Main Floor Bath, Main Level Bedroom Utilities: Natural Gas, Electric, Cable TV Available, Satellite Avail, High Speed Avail Water/Sewer: City Water, City Sewer Ownership: Private Owner Occupied By: Vacant not for Rent Possession: Delivery of Deed Property Disclosures: Seller's Property Disclosure Flood Plain: Minimal Risk Possible Usage: Single Family New Financing/Lending: Cash, Conventional, FHA, VA Exclusions - Staging Items and Kitchen Curtains
School Information
- High School: Poudre High
- Middle School: Wellington Middle
- Elementary School: Eyestone
Room Dimensions
- Kitchen 12 x 7
- Dining Room 9 x 7
- Living Room 17 x 15
- Master Bedroom 13 x 12
- Bedroom 2 11 x 9
- Bedroom 3 11 x 9
- Laundry 6 x 3







