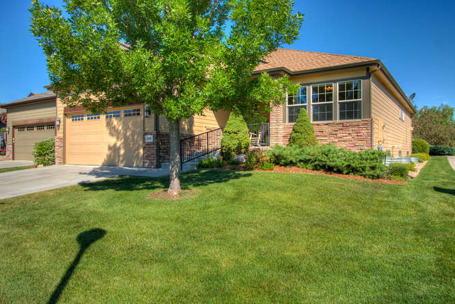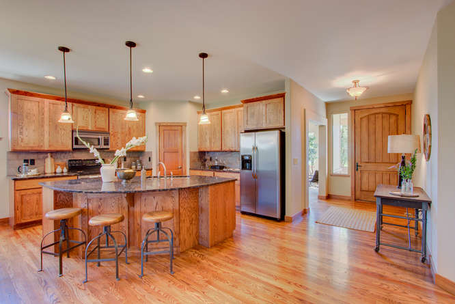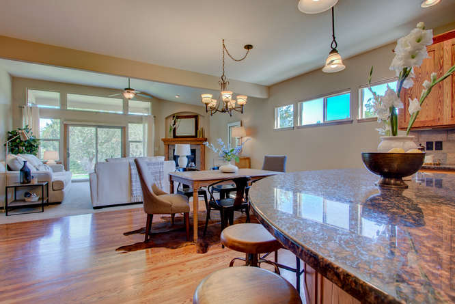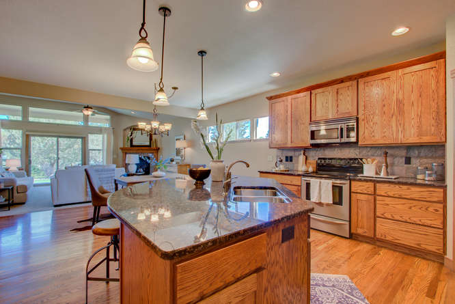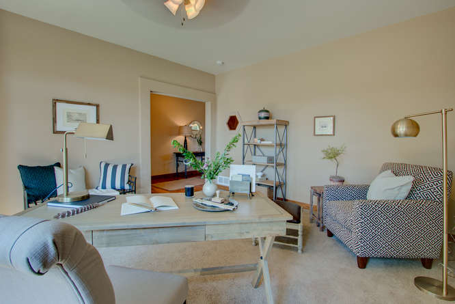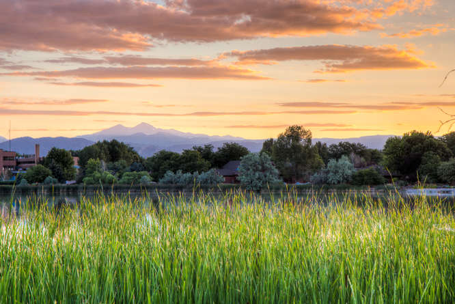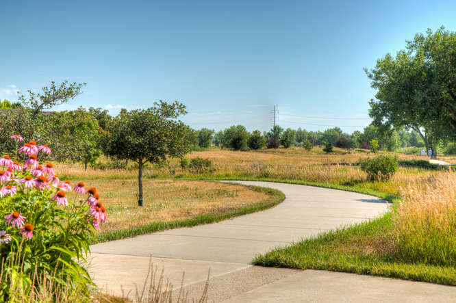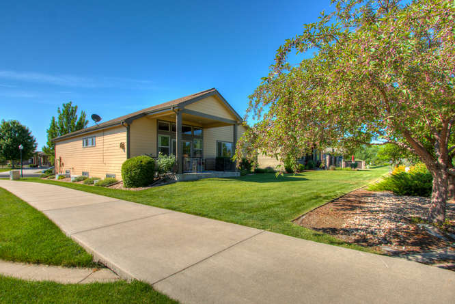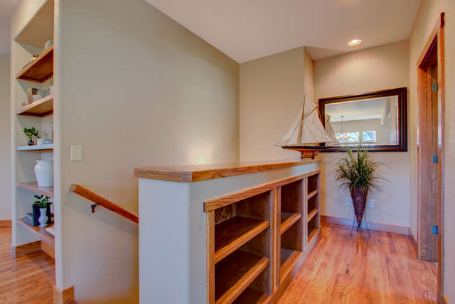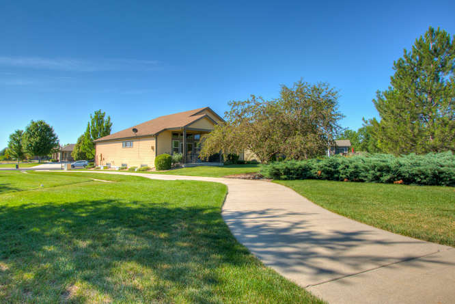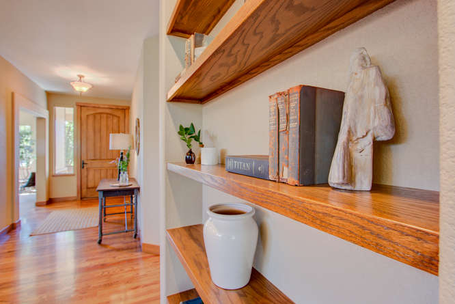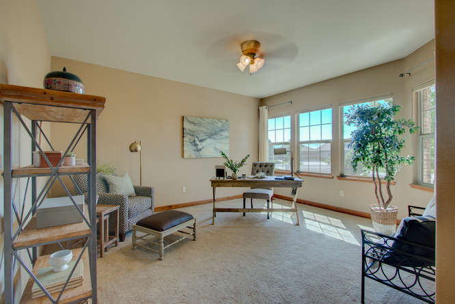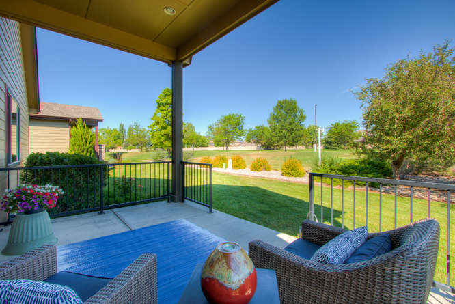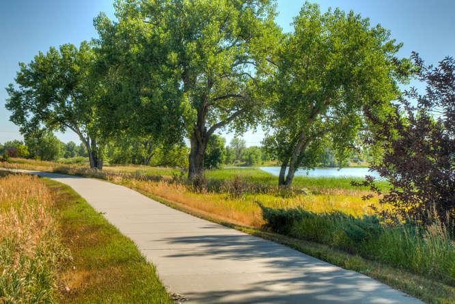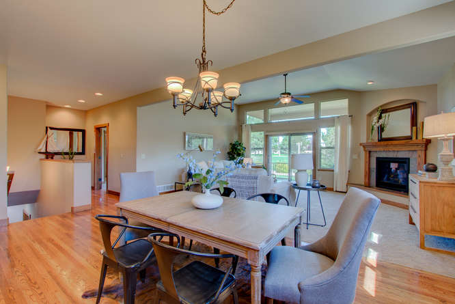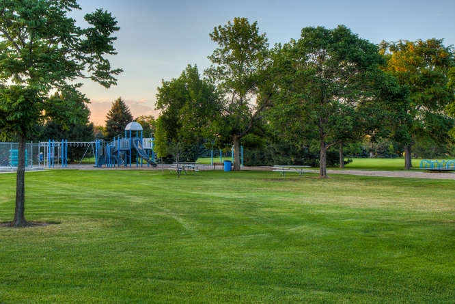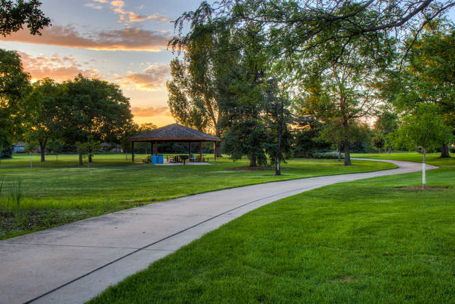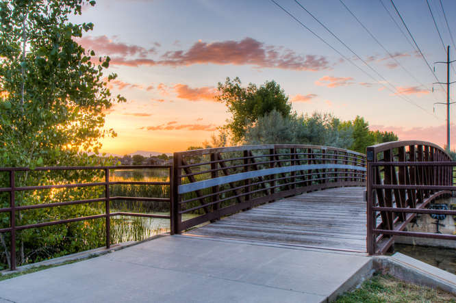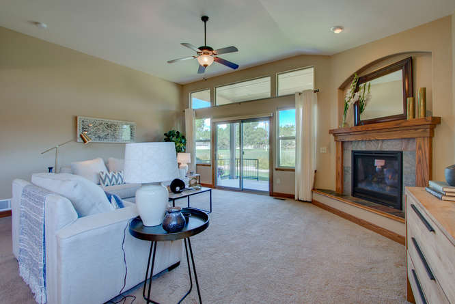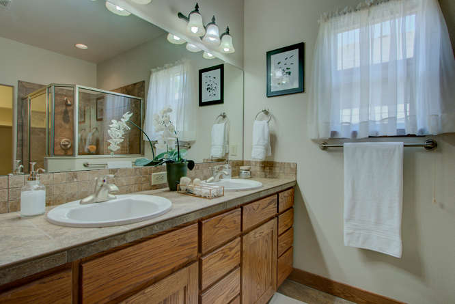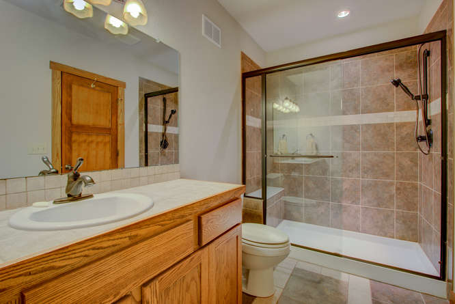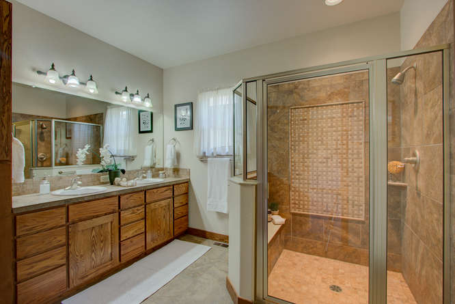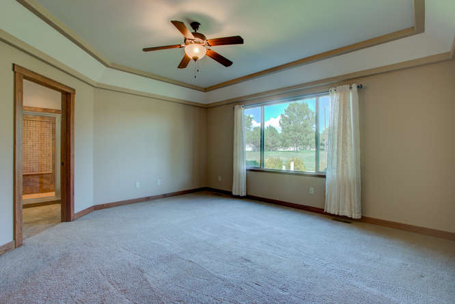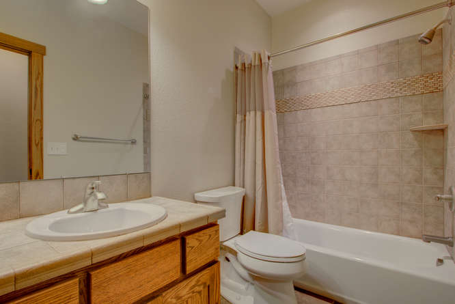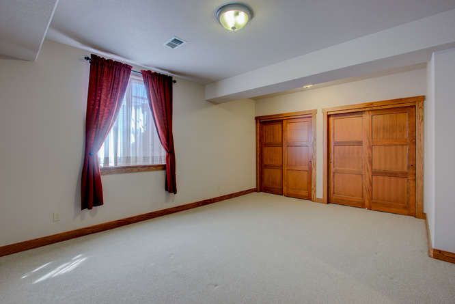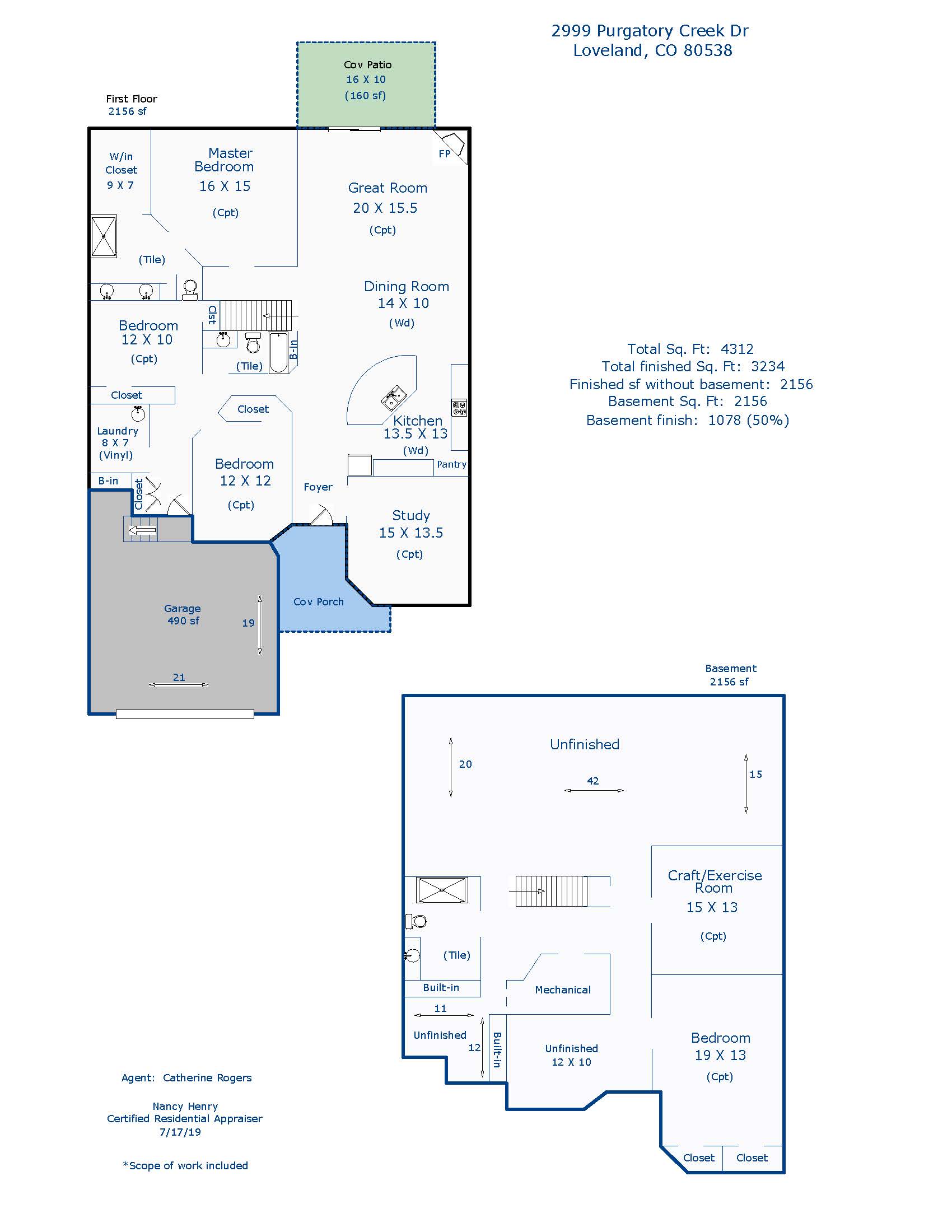2999 Purgatory Creek Dr, Loveland $500,000 SOLD!
Our Featured Listings > 2999 Purgatory Creek Drive
Loveland
Idyllic Setting in Seven Lakes, Gorgeous + Immaculate Newer Glen Patio Home, recreate on Heinricy Lake! (boat, swimming, hiking/biking paths or paddle board!) *no Homes Behind, with Open Space behind + to the north/trail, exceptional location!
The BEST low-maintenance living in Loveland! Expansive Covered back Patio, perfect for BBQs or relaxing! Enjoy the Oversized Eat-in Kitchen-and Open Concept layout/Great Room, with Slab Granite in the kitchen - Tharp Shaker cabinetry, Walk-in Pantry, stainless appliances, under cabinetry lighting and full slate tile backsplash! Beautifully finished Master Bath – poured pan enlarged shower and decorative tile work, comfort height toilets, Sunny and Bright with Volume Ceilings, and Storage Galore! Right off the foyer – convenient Oversized Study, Gas Fireplace with mantel, central A/C, Newer Lennox High Efficiency Furnace, stroll right your doors onto the trail system- miles of trails! + Active Radon mitigation, quick access to everything in central Loveland and I-25!
Fully insulated basement – ideal for guests, hobbies, another office or work-out area! 9foot foundation walls in the basement!
HOA is $200 a Quarter for the Master and $235 a month for the Patio Homes (see listing agent for all amenities and coverage!)
$500,000
IRES MLS: 889496
Listing Information
- Address: 2999 Purgatory Creek Dr, Loveland
- Price: $500,000
- County: Larimer
- MLS: IRES MLS #889496
- Style: 1 Story/Ranch
- Community: Seven Lakes
- Bedrooms: 4
- Bathrooms: 3
- Garage spaces: 2
- Year built: 2006
- HOA Fees: $200/Q
- Total Square Feet: 4312
- Taxes: $2,921/2018
- Total Finished Square Fee: 3234
Property Features
Style: 1 Story/Ranch
Construction: Wood/Frame, Stone, Composition Siding
Roof: Composition Roof
Common Amenities: Play Area, Common Recreation/Park Area, Hiking/Biking Trails
Association Fee Includes: Common Amenities, Trash, Snow Removal, Lawn Care, Management
Type: Patio Home Outdoor
Features: Lawn Sprinkler System, Patio, Deck
Location Description: Level Lot, Abuts Private Open Space, House/Lot Faces SE, Within City Limits Lot
Improvements: Street Paved, Curbs, Gutters, Sidewalks Road
Access: City Street Road
Surface At Property Line: Blacktop Road
Basement/Foundation: Full Basement, 50%+Finished Basement, Slab, Built-In Radon
Heating: Forced Air, Humidifier
Cooling: Central Air Conditioning, Ceiling Fan
Inclusions: Window Coverings, Electric Range/Oven, Self-Cleaning Oven, Dishwasher, Refrigerator, Microwave, Garage Door Opener, Disposal,
Smoke Alarm(s)
Energy Features: Double Pane Windows, High Efficiency
Furnace Design Features: Eat-in Kitchen, Cathedral/Vaulted Ceilings, Open Floor Plan, Pantry, Walk-in Closet, Washer/Dryer Hookups, Wood
Floors, Kitchen Island, French Doors, 9ft+ Ceilings
Master Bedroom/Bath: 3/4 Master Bath, Luxury Features
Master Bath Fireplaces: Gas Fireplace,
Great Room Fireplace Disabled Accessibility: Level Lot, Main Level Bedroom , Main Level Laundry
Utilities: Natural Gas, Electric, Cable TV Available, Satellite Avail, High Speed Avail
Water/Sewer: City Water, City Sewer
Ownership: Private Owner
Occupied By: Owner Occupied
Possession: Delivery of Deed
Property Disclosures: Seller's Property Disclosure
Flood Plain: Minimal Risk
School Information
- High School: Mountain View
- Middle School: Ball (conrad)
- Elementary School: Blair (mary)
Room Dimensions
- Kitchen 14x13
- Dining Room 14x10
- Great Room 20x16
- Master Bedroom 16x15
- Bedroom 2 12x10
- Bedroom 3 12x12
- Bedroom 4 19x13
- Laundry 8x7
- Rec Room 15x13
- Study/Office 15x14







