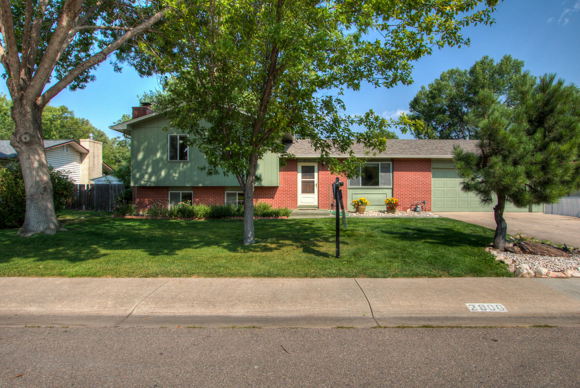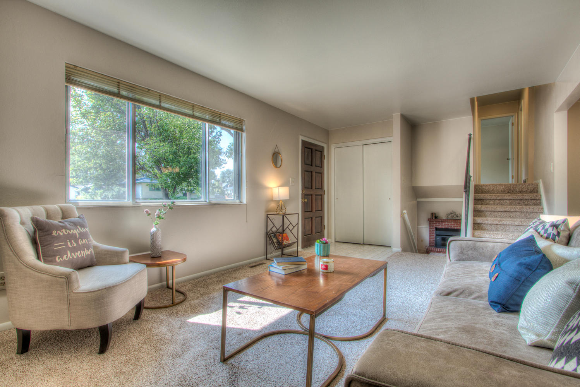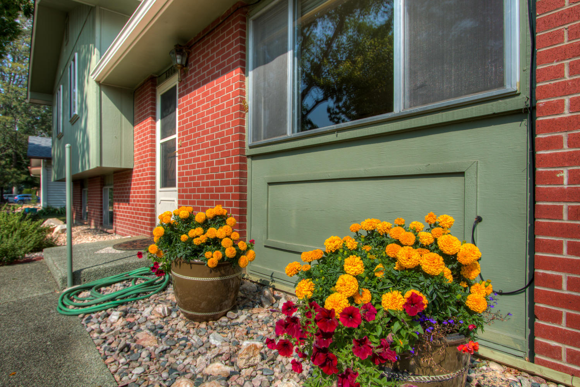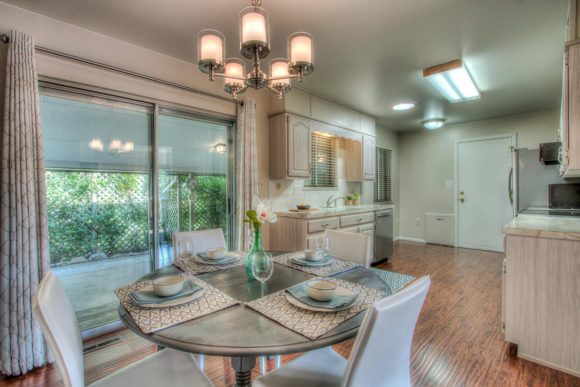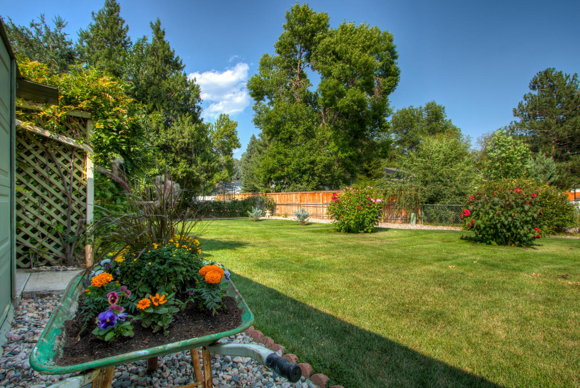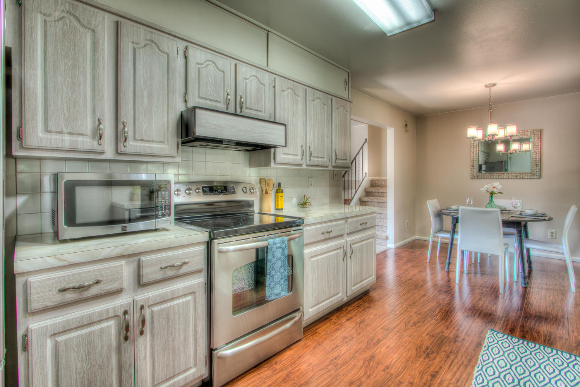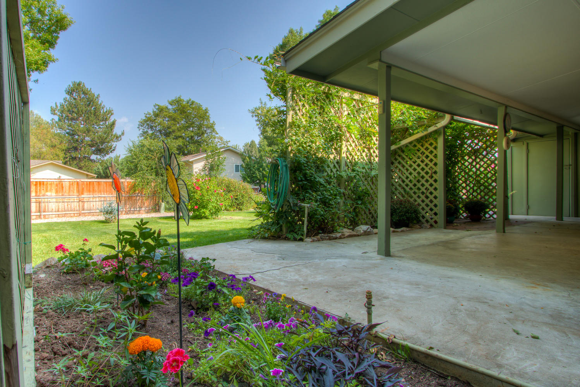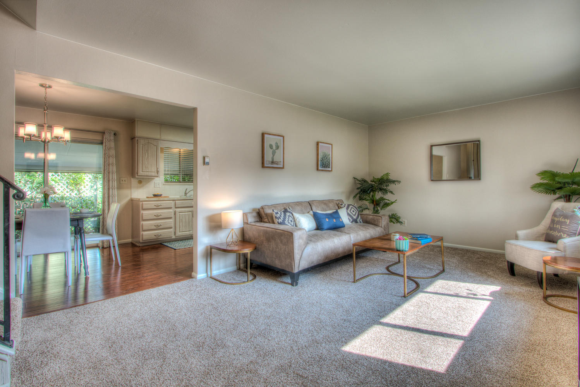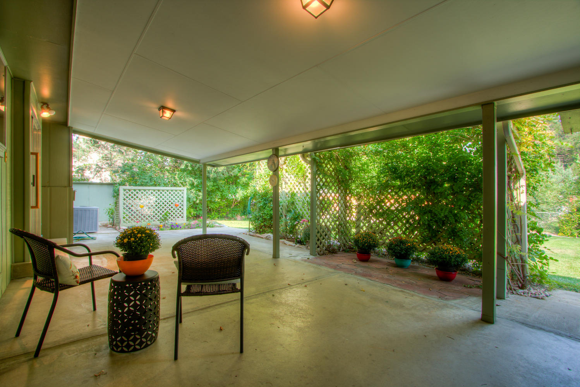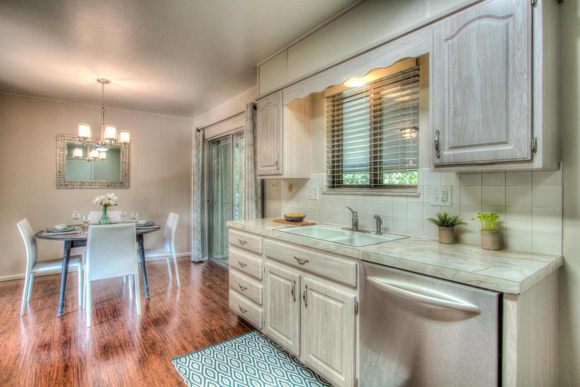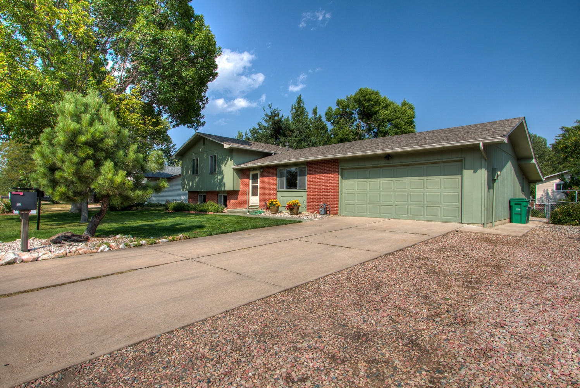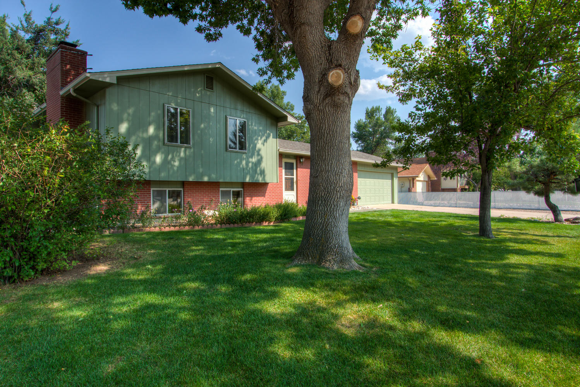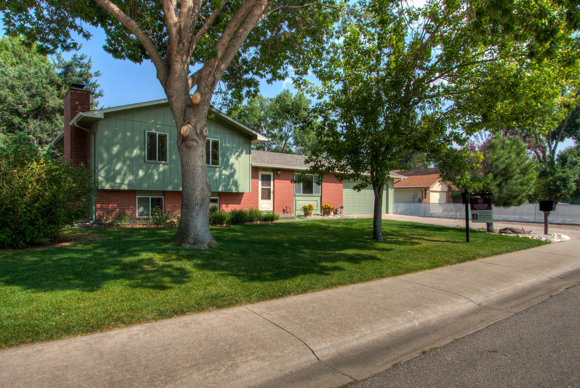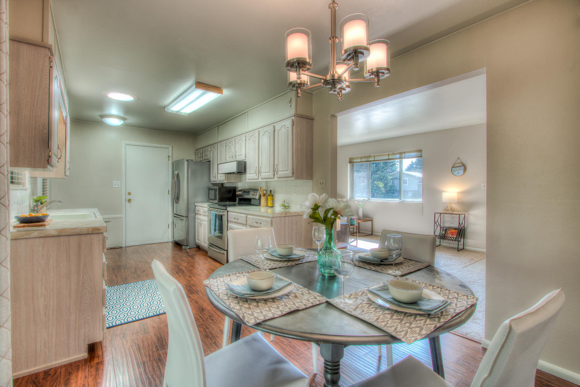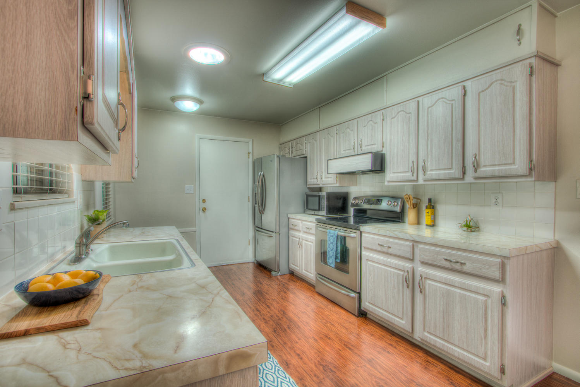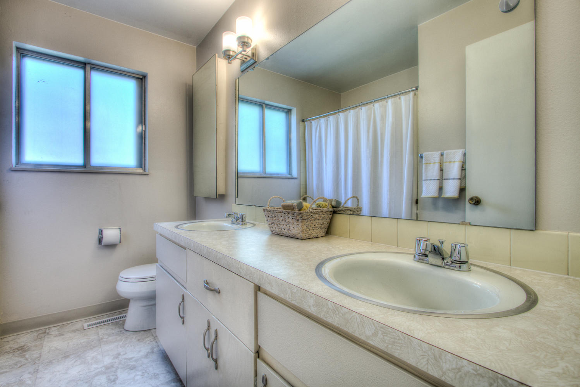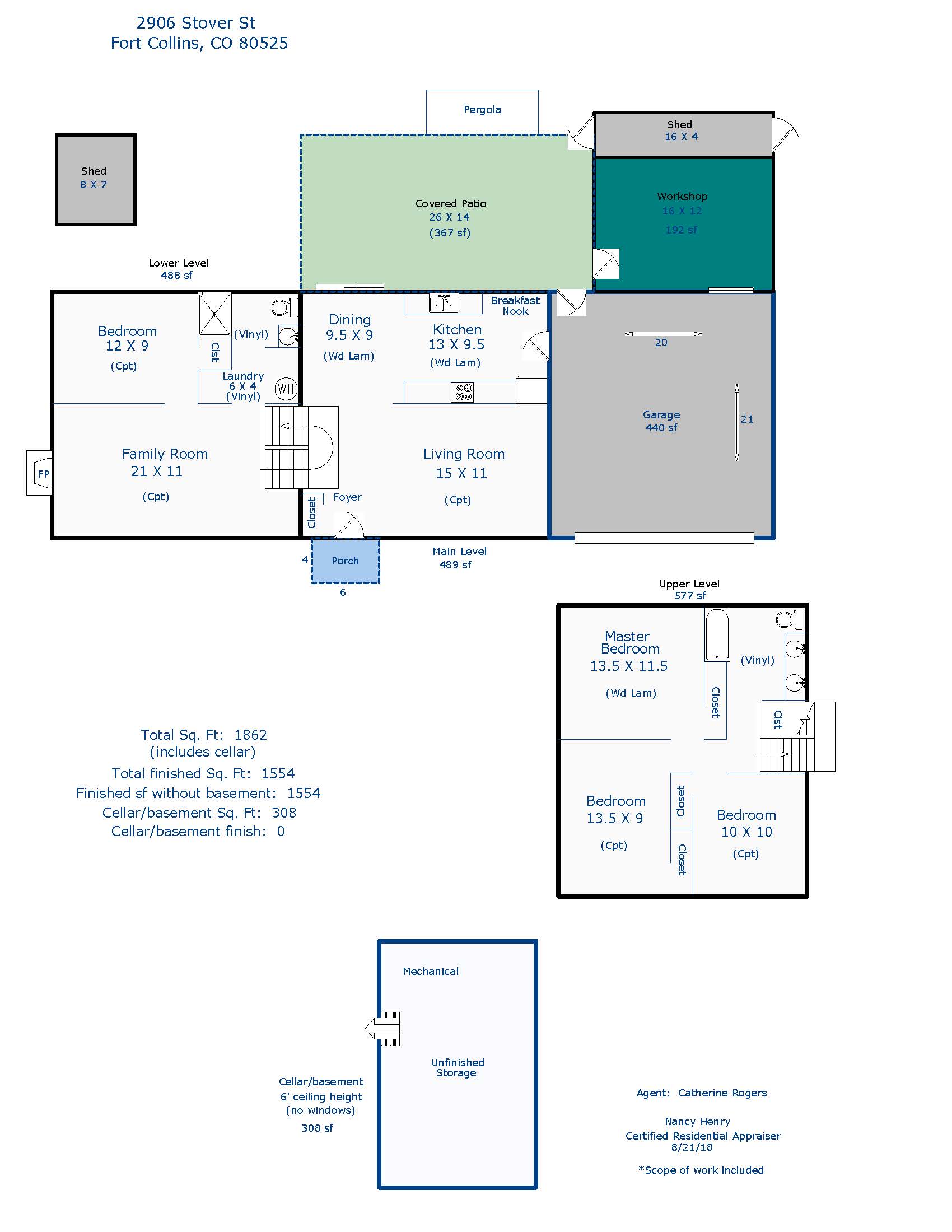2906 Stover St, Fort Collins $359,900 SOLD! Over List Offer in less than 24hrs!
Our Featured Listings > 2906 Stover Street
Fort Collins
Gorgeous updates in this stunning mid-town home! Bright and west Facing - Close to everything - affordable + beautiful! New carpet & paint inside & out, 2014 class IV impact resistant roof, new lighting! 4 spacious bedrooms, 2 baths, an oversized finished 2 car garage complete with a large attached workshop/outfitted with electrical+sheds!
1,554 finished + 1,862 square feet total. Stainless appliances- roomy eat-in kitchen, well cared for – pride of ownership One owner! 2 living areas, cozy gas brick Fireplace newer central A/C. Huge backyard, fully fenced with both front and backyard sprinkler system, beautiful perennials all around - a gardener's delight!
Enjoy endless Colorado outdoor activities - a massive covered backyard patio 26 X 14,
Ample storage throughout -and easy access to Bolt Elementary + Scotch Pines shopping area!
Comes with a First American Home Warranty!
Top down/bottom up blinds, new vinyl in baths, convenient hand scraped wood laminate floors.
Amazing property for the price!
No HOA! $359,900
MLS IRES# 860346
Listing Information
- Address: 2906 Stover St, Fort Collins
- Price: $359,900
- County: Larimer
- MLS: IRES #860346
- Style: Tri-Level
- Community: Southmoor Village
- Bedrooms: 4
- Bathrooms: 2
- Garage spaces: 2
- Year built: 1972
- HOA Fees: n/a
- Total Square Feet: 1862
- Taxes: $1,386/2017
- Total Finished Square Fee: 1554
Property Features
Style: Tri-Level
Construction: Wood/Frame, Brick/Brick Veneer, Composition Siding
Roof: Composition Roof
Outdoor Features: Storage Buildings, Patio
Location Description: Level Lot
Fences: Wood Fence, Chain Link
Basement/Foundation: Partial Basement, Unfinished Basement
Heating: Forced Air Cooling: Central Air Conditioning, Ceiling Fan
Inclusions: Electric Range/Oven, Self-Cleaning Oven, Dishwasher, Refrigerator, Microwave, Garage Door Opener, Disposal, Smoke Alarm(s)
Design Features: Eat-in Kitchen, Workshop, Washer/Dryer Hookups
Master Bedroom/Bath: Shared Master Bath
Fireplaces: Gas Fireplace, Gas Logs Included, Family/Recreation Room Fireplace
Utilities: Natural Gas, Electric, Cable TV Available, Satellite Avail
Water/Sewer: City Water, City Sewer
Ownership: Private Owner
Occupied By: Vacant not for Rent
Possession: Delivery of Deed
Property Disclosures: Seller's Property Disclosure, Lead Paint Disclosure
Flood Plain: Minimal Risk Possible
Usage: Single Family
New Financing/Lending: Cash, Conventional, FHA, VA
Exclusions - Staging Items, Sellers Personal Property
School Information
- High School: Fort Collins
- Middle School: Boltz
- Elementary School: Odea
Room Dimensions
- Kitchen 13x10
- Dining Room 10x9
- Living Room 15x11
- Family Room 21x11
- Master Bedroom 14x12
- Bedroom 2 14x9
- Bedroom 3 10x10
- Bedroom 4 12x9
- Laundry 6x4







