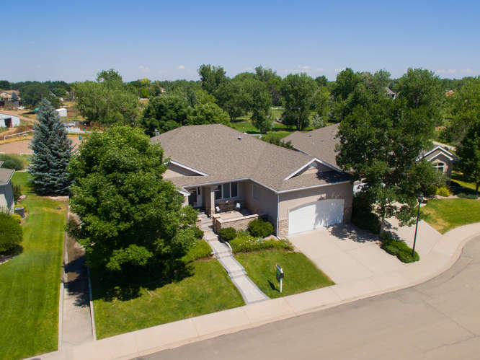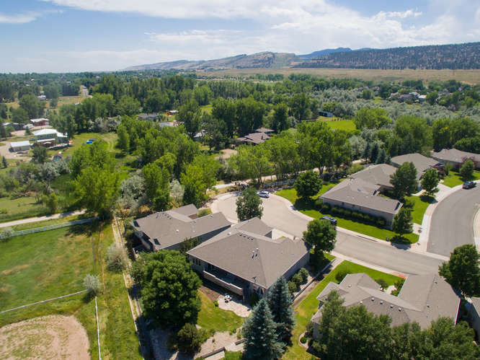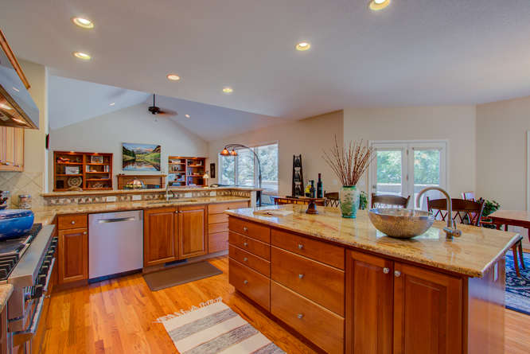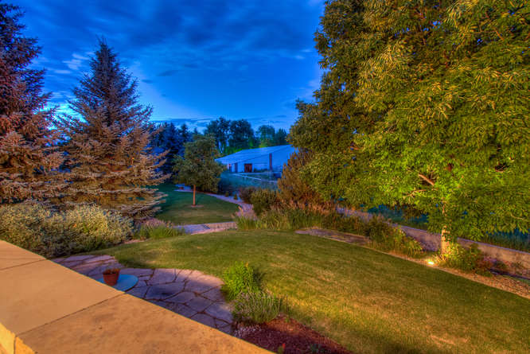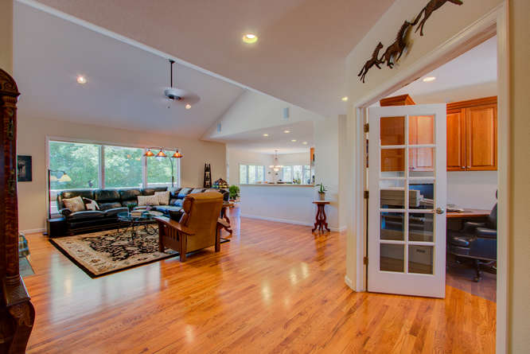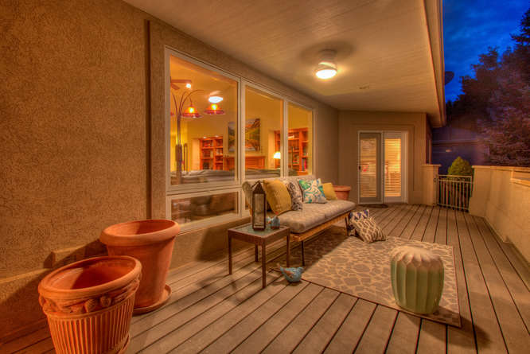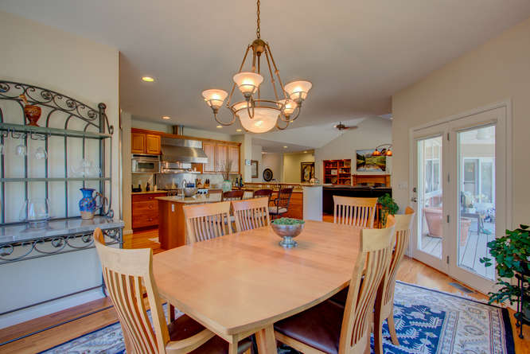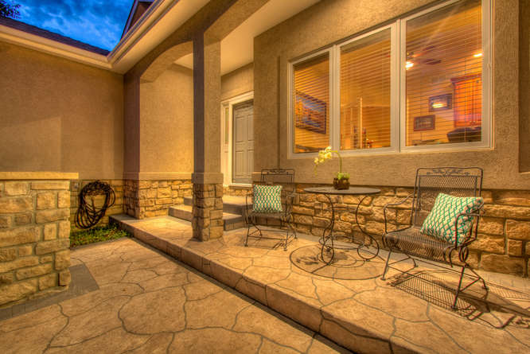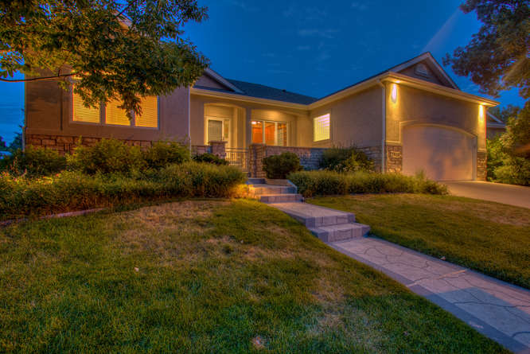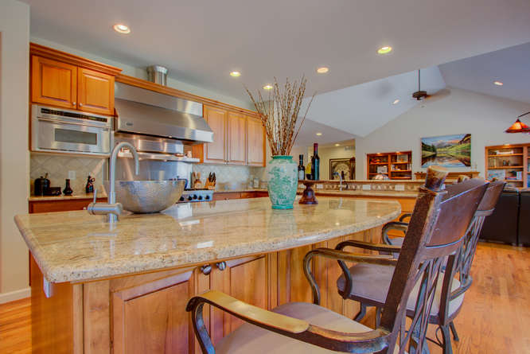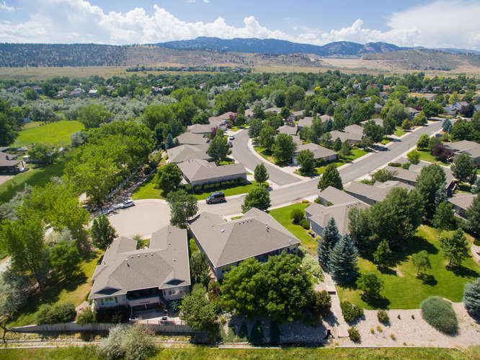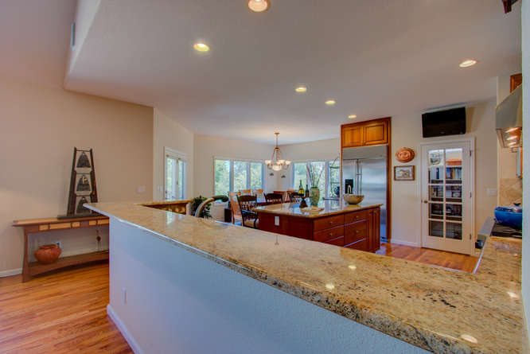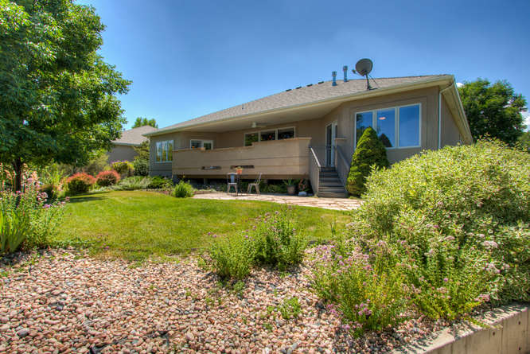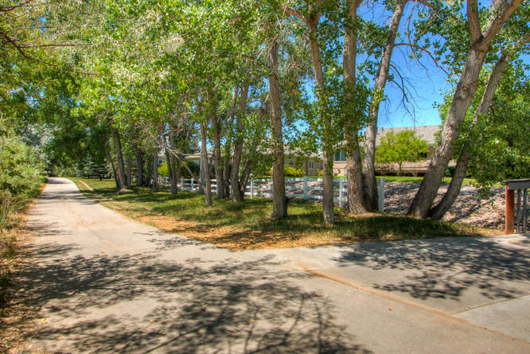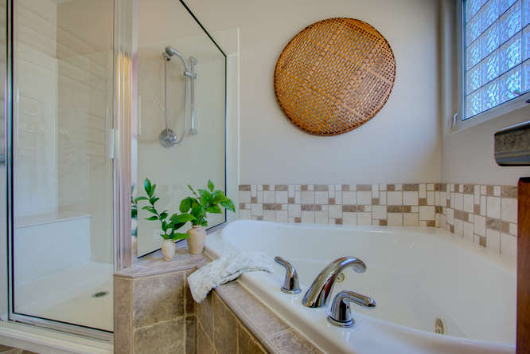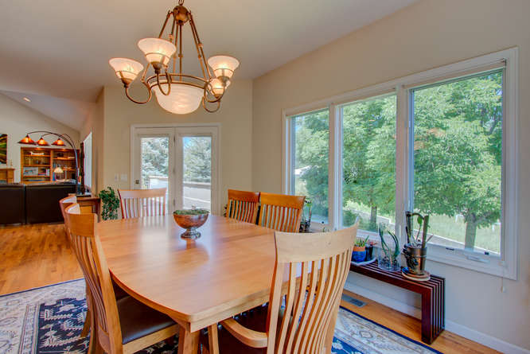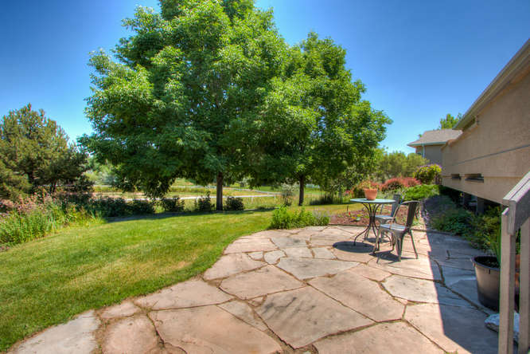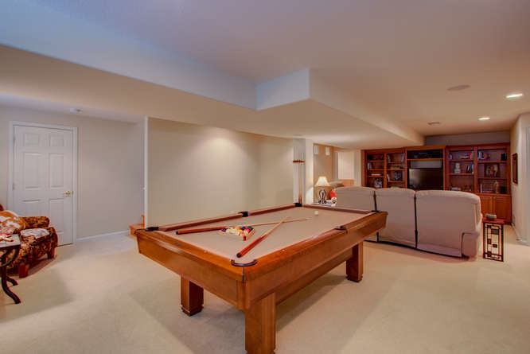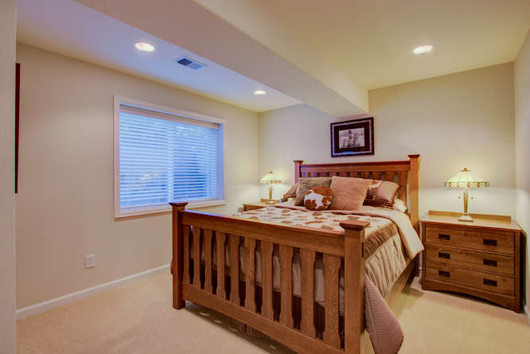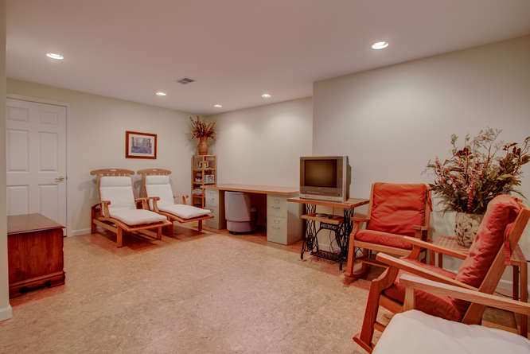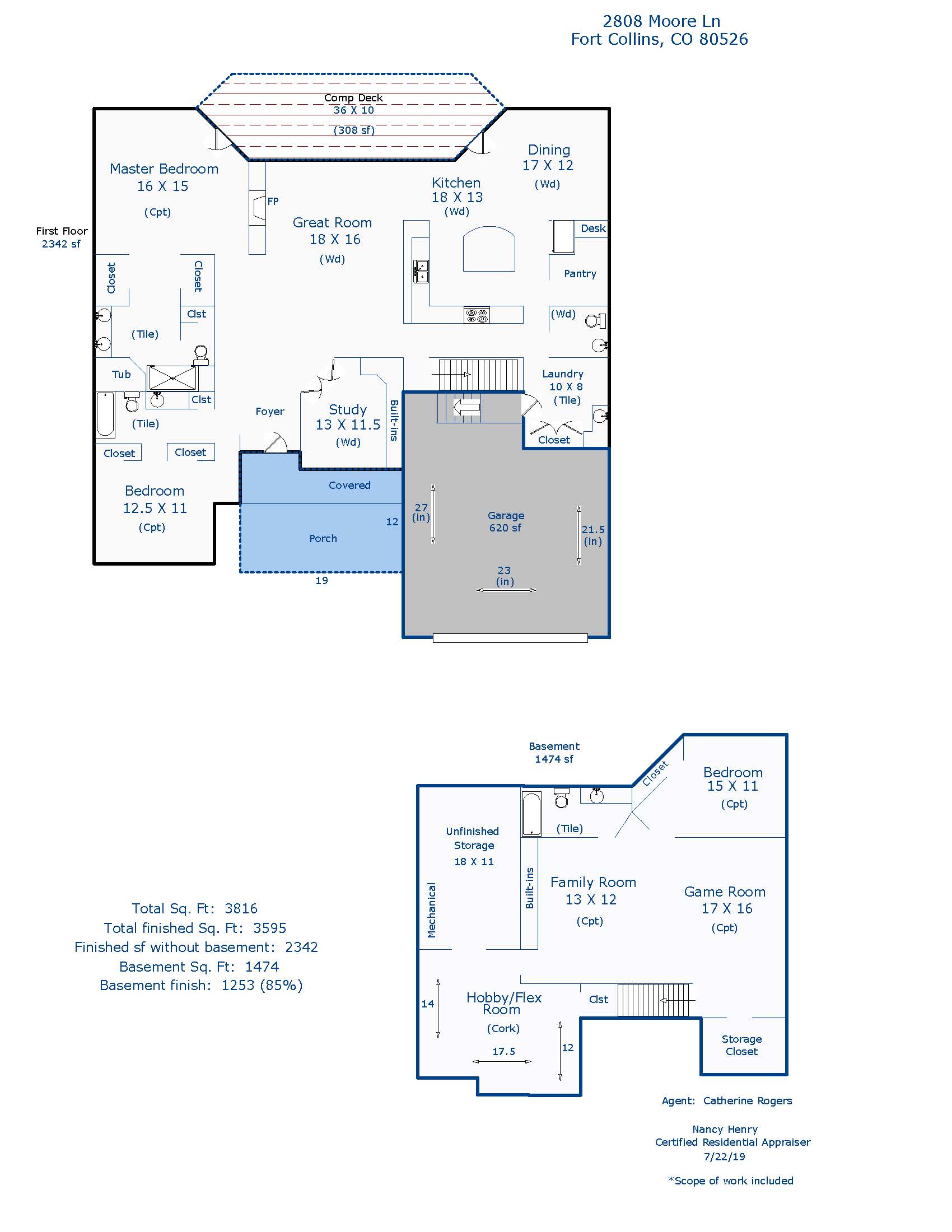2808 Moore Ln, Fort Collins $699,000 SOLD! On the market for only 17 days!
Our Featured Listings > 2808 Moore Ln
Fort Collins
West Fort Collins Patio Home Perfection! Low Maintenance living at its BEST! Exquisite location in highly sought after Meadows at Fox Creek! Rare Find, Unique + Beautifully Customized, park-like setting adjacent to Spring Creek Bike/Hike Trail. 3 spacious bedrooms, 4 bathrooms, 2 office areas OR newly 1 main level office and Flex room/workout room on the lower level. Fully Finished + insulated oversized 2 car garage at 620 square feet, with epoxied floors (includes the garage fridge) 8ft insulated garage doors!
Wooded and backing to private horse farm, peaceful and spacious open concept with an oversized Commercial eat-in kitchen (48" Gas Viking and commercial hood), built-in commercial fridge, massive walk-in pantry (don’t miss the desk area!) microwave doubles as a convention oven, all solid cherry cabinetry throughout, exotic granite countertops, refined travertine stone tile work – full splash, pounded stainless vessel prep sink, Hans Grohe kitchen faucet – a true Chef’s delight! 2,342 finished square feet on the Open Concept main level with vaulted ceilings, sunny – with large picture windows, complete with finished basement – around 3,595 finished square feet. Lower Level comes with the Brunswick Pool table and cues, beautiful cherry built-ins/entertainment niche, cozy nicely finished guest suite, exceptional storage in the crawlspace and mechanical room. Oversized flex room area or ideal lower office area/hobby room with upgraded Cork floor. Don’t miss the large closet on the right as you walk down into the basement. 50 gallon hot water heater, whole home humidifier.
Expansive courtyard to greet you with custom concrete work, gates in the front and back and gorgeous real local flagstone on all the half walls! Take a stroll right outside your front door onto the Spring Creek trails which runs west up to Horsetooth Reservoir and connects perfectly with the Poudre Trail system throughout Fort Collins!
Sink into the spa inspired 5 piece Master Bathroom Suite with an oversized shower (with dual heads), a jetted spa garden tub, and heated towel rack and heated floors! Master Suite has its own private entrance to the oversized composite deck off the back.
*NEW Class IV Roof, Newer Bosch stainless dishwasher, Exceptional Storage throughout. Many inclusions (see listing agent)
Prepared to be awed, a wonderful property for discriminating buyers! HOA takes care of the lawn + and there are even additional areas to garden in. Heated bathroom floors, spacious front courtyard. Solid Cherry cabinetry throughout, massive pantry HOA only $165 a month (includes snow removal, lawn maintenance/care and watering, management and common areas)
$699,000
MLS IRES #889409 and RE Colorado #7616072
Listing Information
- Address: 2808 Moore Ln, Fort Collins
- Price: $699,000
- County: Larimer
- MLS: IRES #889409 and RE Colorado #7616072
- Style: 1 Story/Ranch
- Community: The Meadows at Fox Creek PVD
- Bedrooms: 3
- Bathrooms: 4
- Garage spaces: 2
- Year built: 2002
- HOA Fees: $165/M
- Total Square Feet: 3816
- Taxes: $4,047/2018
- Total Finished Square Fee: 3595
Property Features
Style: 1 Story/Ranch
Construction: Stone, Stucco
Roof: Composition Roof
Common Amenities: Hiking/Biking Trails
Association Fee Includes: Common Amenities, Snow Removal, Lawn Care, Management, Common Utilities
Type: Patio Home
Outdoor Features: Lawn Sprinkler System, Patio, Deck, Oversized Garage
Location Description: Cul-De-Sac, Wooded Lot, Evergreen Trees, Deciduous Trees, Sloping Lot, Abuts Private Open Space, House/Lot Faces W, Within City Limits
Lot Improvements: Street Paved, Curbs, Gutters, Sidewalks, Street Light
Road Access: City Street
Road Surface At Property Line: Blacktop Road
Basement/Foundation: Partial Basement, 75%+Finished Basement, Crawl Space, Sump Pump
Heating: Forced Air, Humidifier
Cooling: Central Air Conditioning, Ceiling Fan
Inclusions: Window Coverings, Gas Range/Oven, Self-Cleaning Oven, Dishwasher, Refrigerator, Microwave, Jetted Bath Tub, Laundry Tub, Garage Door Opener, Disposal, Smoke Alarm(s)
Energy Features: Double Pane Windows
Design Features: Eat-in Kitchen, Cathedral/Vaulted Ceilings, Open Floor Plan, Walk-in Closet, Washer/Dryer Hookups, Wood Floors, Kitchen Island, 9ft+ Ceilings
Master Bedroom/Bath: Luxury Features Master Bath, 5 Piece Master Bath
Fireplaces: Gas Fireplace, Great Room Fireplace
Disabled Accessibility: Main Floor Bath , Main Level Bedroom , Main Level Laundry
Utilities: Natural Gas, Electric, Cable TV Available, Satellite Avail, High Speed Avail
Water/Sewer: City Water, City Sewer
Ownership: Private Owner
Occupied By: Owner Occupied
Possession: Specific Date
Property Disclosures: Seller's Property Disclosure
Flood Plain: Minimal Risk
Possible Usage: Single Family
School Information
- High School: Rocky Mountain
- Middle School: Blevins
- Elementary School: Olander
Room Dimensions
- Kitchen 18x13
- Dining Room 17x12
- Great Room 18x16
- Family Room 13x12
- Master Bedroom 16x15
- Bedroom 2 13x11
- Bedroom 3 15x11
- Laundry 10x8
- Rec Room 17x14
- Study/Office 13x12







