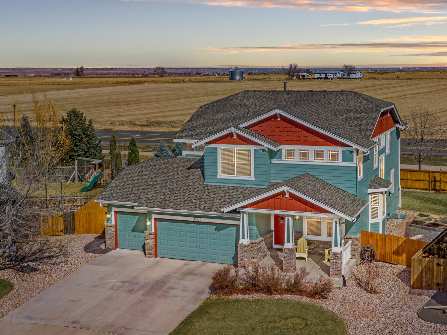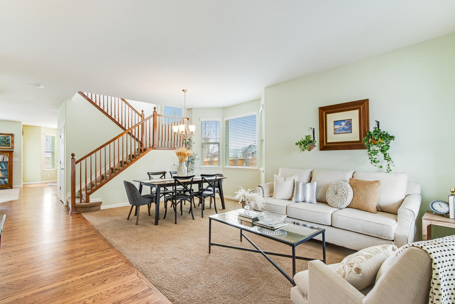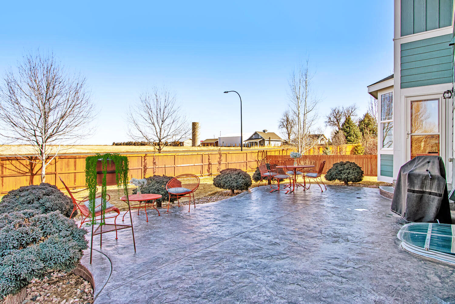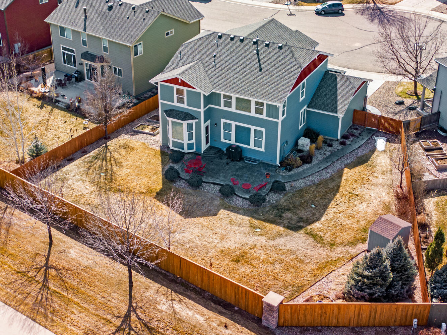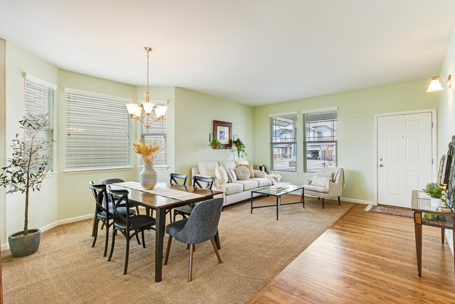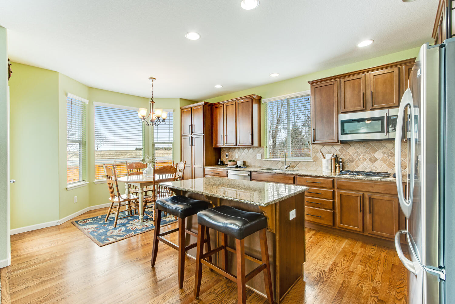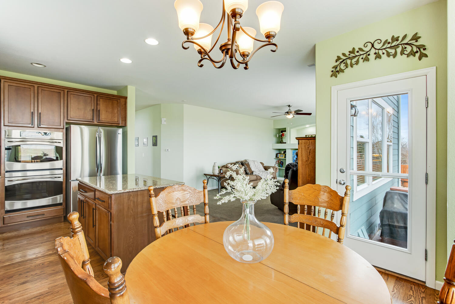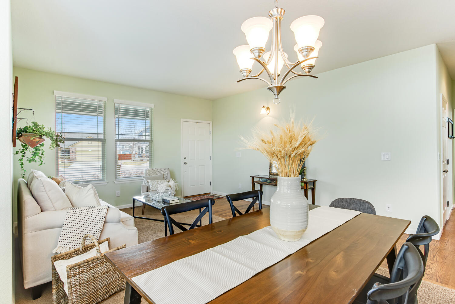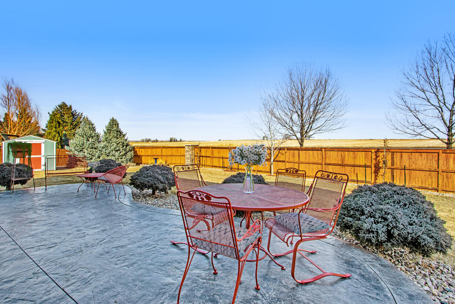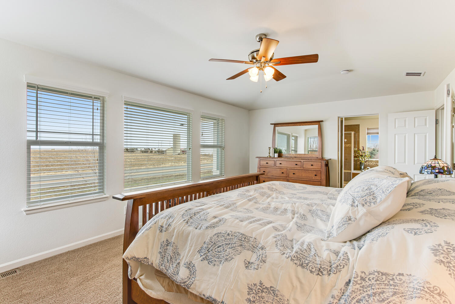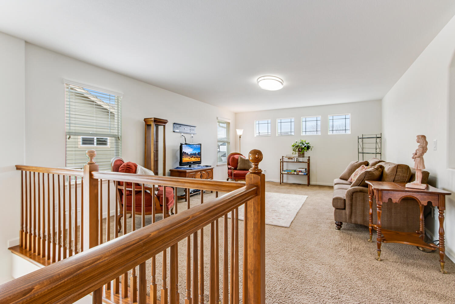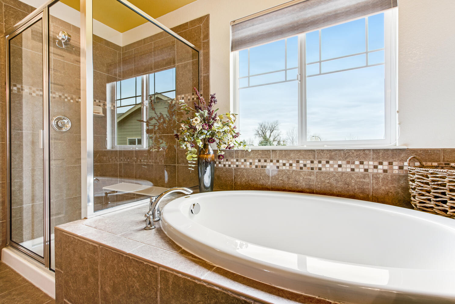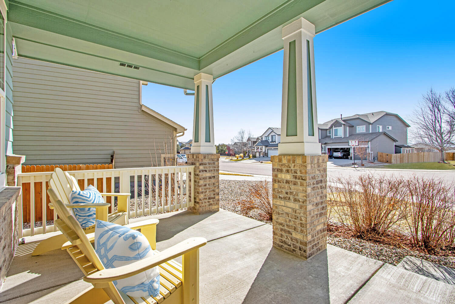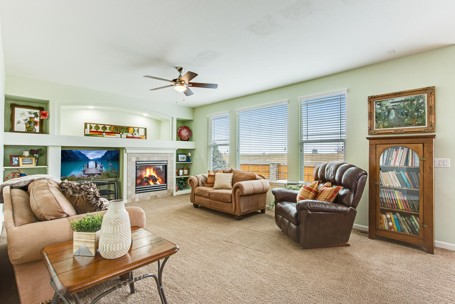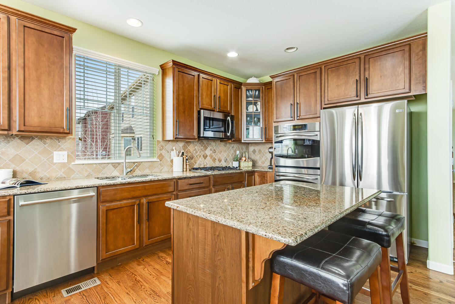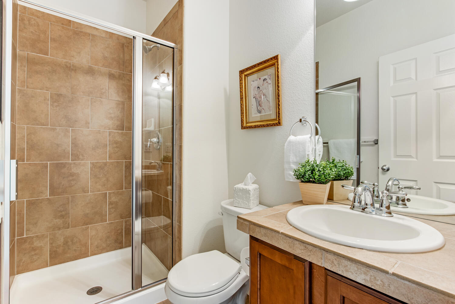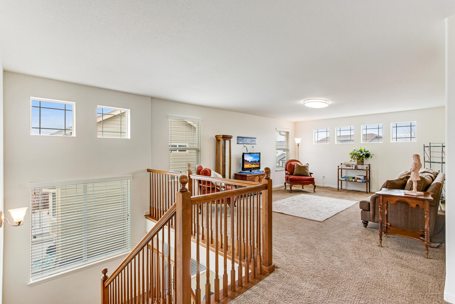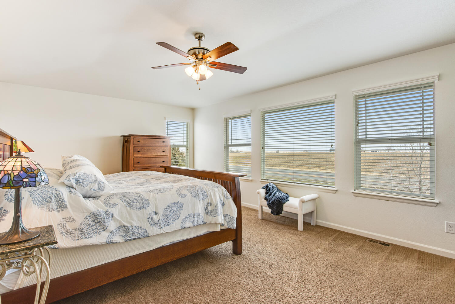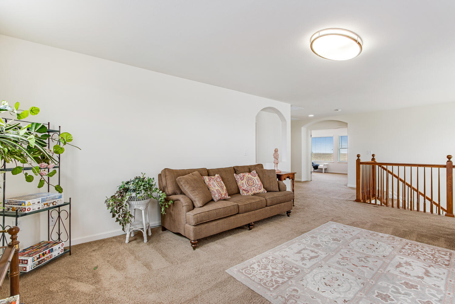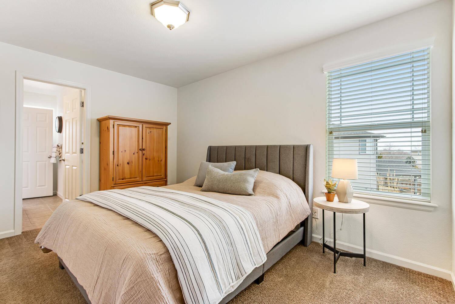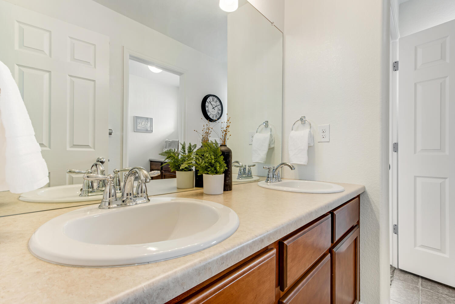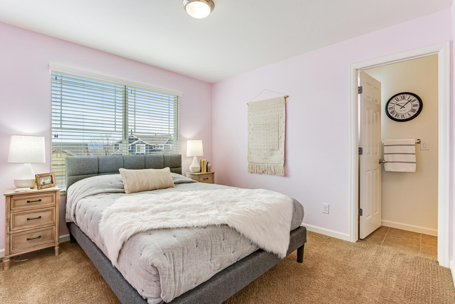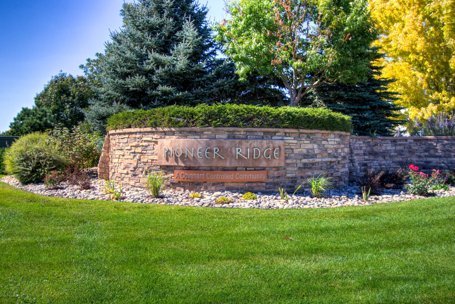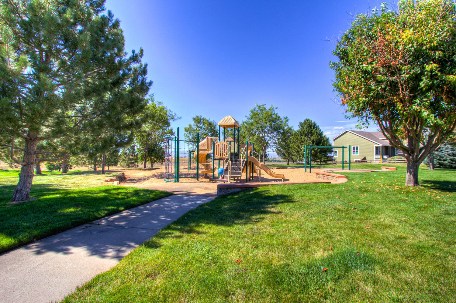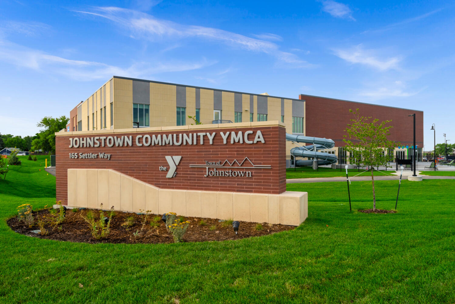2613 Rosybill Ln, Johnstown $625,000 SOLD - MULTIPLE OFFERS!
Our Featured Listings > 2613 Rosybill Ln
Johnstown, CO
Charming & Well cared for throughout! Stunning, Open 2 story in desirable Pioneer Ridge - Enjoy the perfect cul de sac location, resting on an oversized quarter acre lot - a true backyard oasis, cook up the best spring BBQs on this amazing custom stained and stamped concrete patio 24’ X17’ ! Sunny southwest facing an ideal orientation for cooler summers and easy snow melt on the driveway! No neighbors behind with a convenient garden shed, standing beds, privacy fenced and both front & back sprinkler/irrigation. Pride of Ownership shines with Newer Exterior Paint + Class IV roof 2019, 2019 H2O heater + High Efficiency Furnace and central A/C. 4 Bedrooms, 3 Bathrooms with a flexible main floor Bedroom and ¾ bath, over 2,800 finished square feet above the unfinished full basement and over 4,000 total square feet – plenty of room for everyone!
Super flexible open layout, with 3 separate "living" areas + convenient upper level utility room adorned with sink and cabinetry. Oversized owner's suite & 5 piece owner's bath with a spacious tub and cool down seat in the shower – enjoy the oversized walk-in closet! Upper Level features an HUGE flexible bonus room – great for in home offices or media room, 3 Bedrooms up with a jack and jill bath! Shiny site-finished hardwood floors, Beautifully upgraded gourmet kitchen with Stainless Steel appliances (gas cooktop + double wall ovens), slab granite, 42 inch Maple cabinetry with lower level roll out shelving. Looking for that incredible garage? Here it is! Exceptional finished 3 car garage -740 square feet and all 3 extra deep bays -fully insulated with workshop area in the 3rd bay! The perfect full basement for future finishing with a plumbing rough-in!
Don't miss newer YMCA on CR17 – endless activities – extensive aquatics area, basketball, racquetball, cycling, dance, pilates, yoga and summer camps
*No Metrodistrict and very reasonable HOA only $120 a quarter – includes maintenance of all open space, parks, trails and management!
$625,000
MLS # 961282
Listing Information
- Address: 2613 Rosybill Ln, Johnstown
- Price: $625,000
- County: Weld
- MLS: 961282
- Style: 2 Story
- Community: Pioneer Ridge, Stroh Farm
- Bedrooms: 4
- Bathrooms: 3
- Garage spaces: 3
- Year built: 2009
- HOA Fees: $120/Q
- Total Square Feet: 4029
- Taxes: $3,311/2021
- Total Finished Square Fee: 2807
Property Features
Style: 2 Story Construction: Wood/Frame, Brick/Brick Veneer Roof: Composition Roof Common Amenities: Play Area, Common Recreation/Park Area, Hiking/Biking Trails Association Fee Includes: Common Amenities, Management Outdoor Features: Lawn Sprinkler System, Storage Buildings, Patio, Oversized Garage Location Description: Cul-De-Sac, Deciduous Trees, Level Lot, Abuts Public Open Space, House/Lot Faces SW, Within City Limits Fences: Enclosed Fenced Area, Wood Fence Views: Plains View Road Access: City Street Basement/Foundation: Full Basement, Unfinished Basement, Slab Heating: Forced Air Cooling: Central Air Conditioning, Ceiling Fan Inclusions: Window Coverings, Gas Range/Oven, Self-Cleaning Oven, Double Oven, Dishwasher, Microwave, Garage Door Opener, Satellite Dish, Disposal, Smoke Alarm(s) Energy Features: Double Pane Windows, High Efficiency Furnace, Set Back Thermostat Design Features: Eat-in Kitchen, Separate Dining Room, Open Floor Plan, Workshop, Bay or Bow Window, Walk-in Closet, Loft, Washer/Dryer Hookups, Wood Floors, Jack & Jill Bathroom, Kitchen Island Primary Bedroom/Bath: Luxury Features Primary Bath, 5 Piece Primary Bath Fireplaces: Gas Fireplace, Family/Recreation Room Fireplace Disabled Accessibility: Main Floor Bath, Main Level Bedroom, Stall Shower Utilities: Natural Gas, Electric, Cable TV Available, Satellite Avail, High Speed Avail Water/Sewer: City Water, City Sewer Ownership: Private Owner Occupied By: Owner Occupied Possession: Delivery of Deed Property Disclosures: Seller's Property Disclosure Flood Plain: Minimal Risk Possible Usage: Single Family New Financing/Lending: Cash, Conventional, VA, USDA Exclusions - Freezer & all shelving in Bsmt Washer + Dryer lawn art SS
School Information
- High School: Roosevelt
- Middle School: Milliken
- Elementary School: Pioneer Ridge
Room Dimensions
- Kitchen 18 x 10
- Dining Room 10 x 10
- Living Room 10 x 10
- Family Room 19 x 14
- Master Bedroom 21 x 13
- Bedroom 2 13 x 10
- Bedroom 3 11 x 11
- Bedroom 4 11 x 11
- Laundry 8 x 5
- Study/Office 20 x 15







