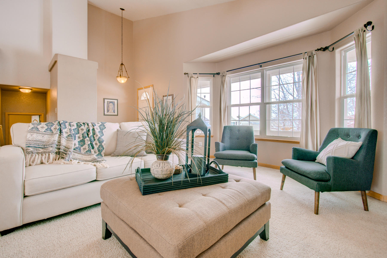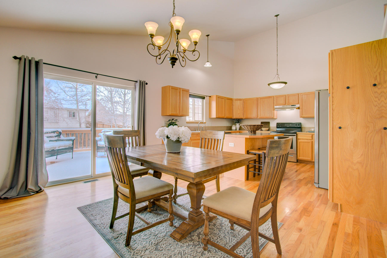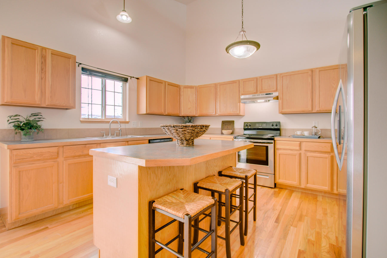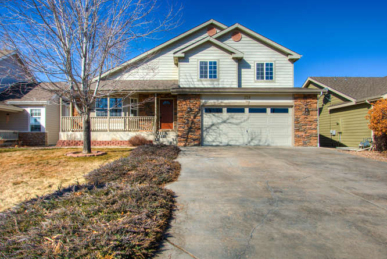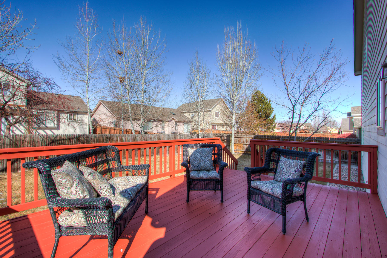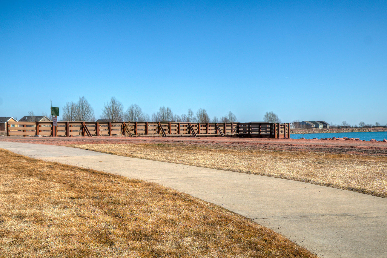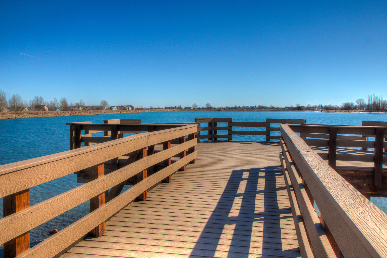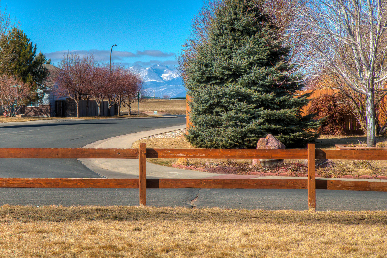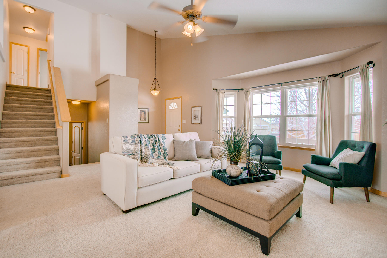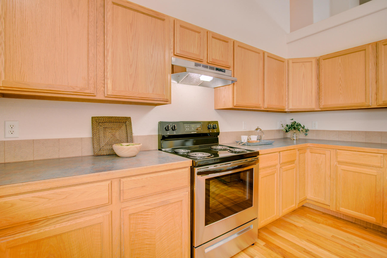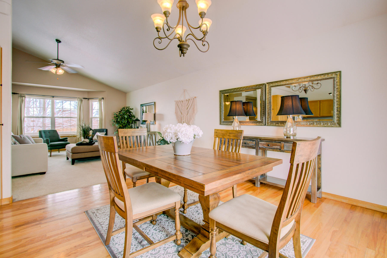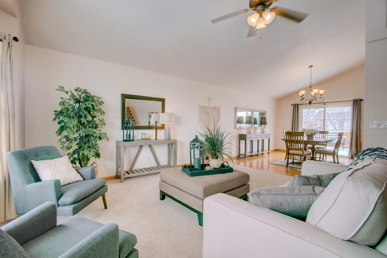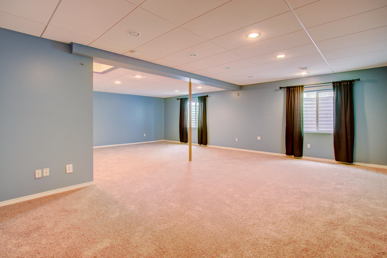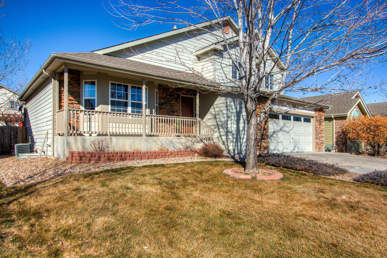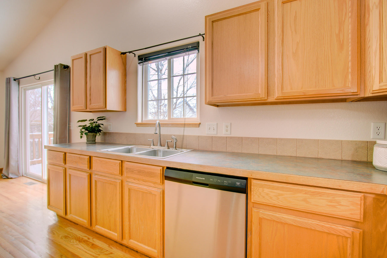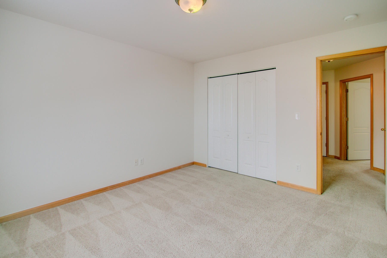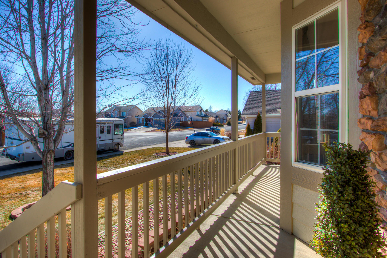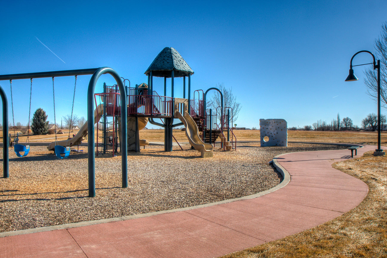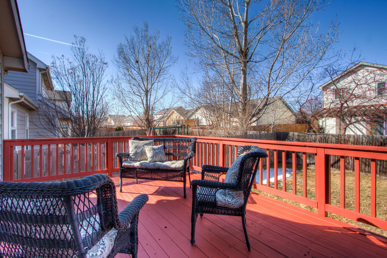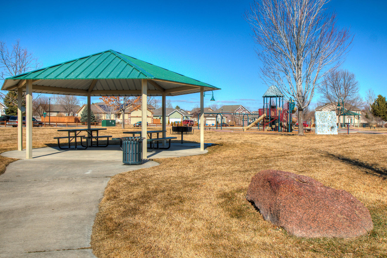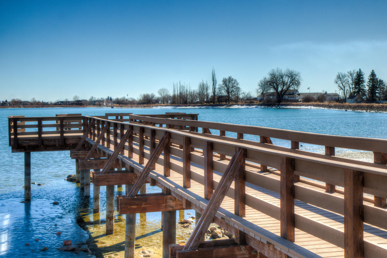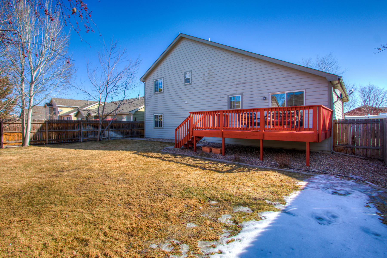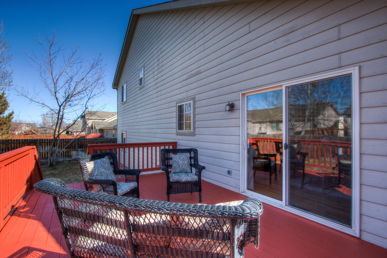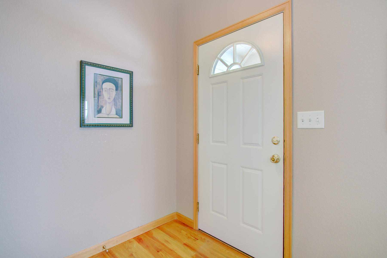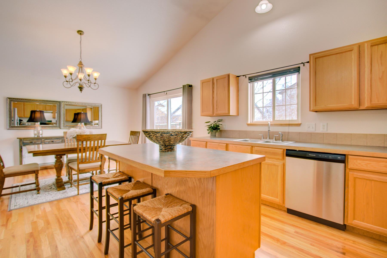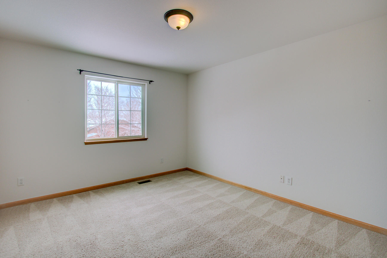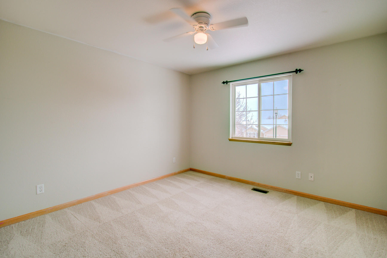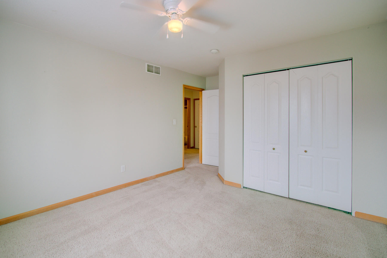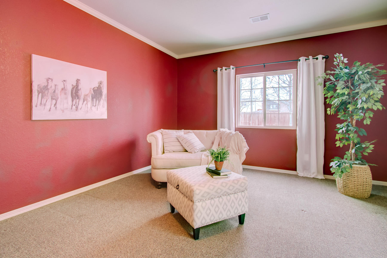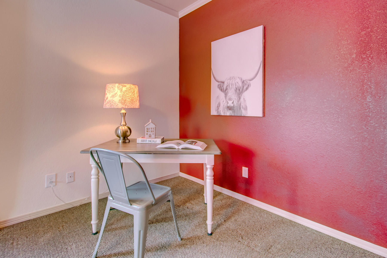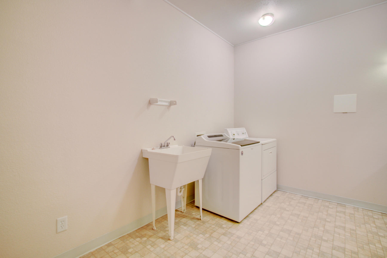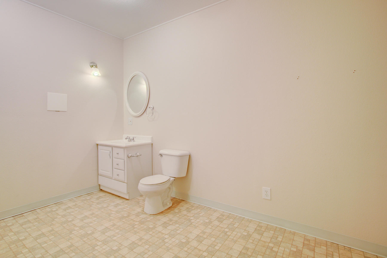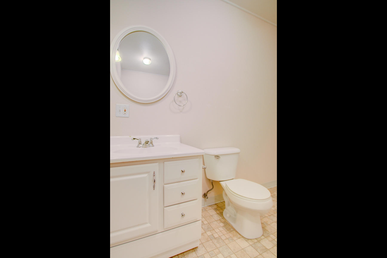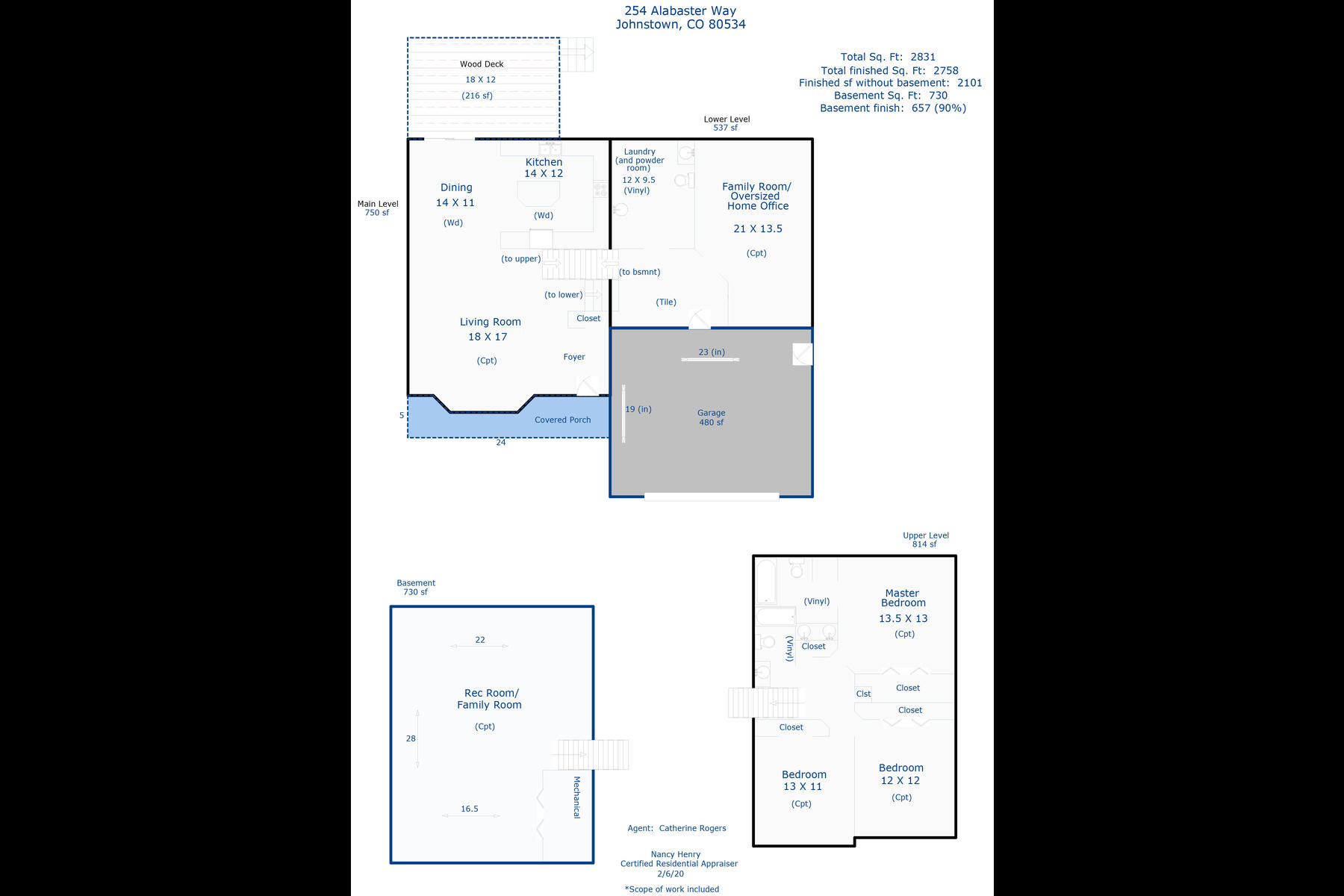254 Alabaster Way, Johnstown 80534, Johnstown $379,900 SOLD!
Our Featured Listings > 254 Alabaster Way
Johnstown
Across the street from the Park and Johnstown Reservoir! Bright + Beautiful 2 Story, in established Rocksbury Ridge - with nearly 2,800 finished square feet, 3 Bedrooms+ a dream home office, 3 Bathrooms with finished + insulated 2 car garage. Open eat in kitchen/dining room layout with tons of cabinet space + oversized island. New sink, faucet and stainless steel appliances. Vaulted ceiling, Hardwood floors in kitchen & dining. Brand new carpet in the finished basement - Large super practical laundry room/great storage, HUGE den/home office, and finished basement. All appliances included W/D + enjoy the gorgeous outdoors with an 18ft X 12ft deck and fenced in yard! Easy walk/bike to the reservoir, park, playground and wonderful trails. Super Close proximity to I-25 (1/4 mile from exit), Centerra Shopping, Loveland, Windsor, Greeley, and Ft. Collins. Ideal location for commuting*
Great Yard! * spacious front and back with full sprinkler system + finished garage. Wonderful lifestyle property under $400K, great trails and recreation just down the street, playground and park by Johnstown reservoir - large dock for fishing.
$379,900
HOA only $240 Annually covers management and open space maintenance!
Listing Information
- Address: 254 Alabaster Way, Johnstown 80534, Johnstown
- Price: $379,900
- County: Weld
- MLS: IRES MLS # : 905767
- Community: Rocksbury Ridge
- Bedrooms: 3
- Bathrooms: 3
- Garage spaces: 2
- Year built: 2002
- HOA Fees: $240/A
- Total Square Feet: 2831
- Total Finished Square Fee: 2758
Property Features
Style: 2 Story Construction: Wood/Frame, Stone Roof: Composition Roof
Common Amenities: Play Area, Common Recreation/Park Area
Association Fee Includes: Common Amenities, Management
Outdoor Features: Lawn Sprinkler System, Deck Location Description:
Level Lot, House/Lot Faces E, Within City Limits Fences: Enclosed Fenced
Area, Wood Fence Lot Improvements: Street Paved, Curbs, Gutters,
Sidewalks, Street Light Road Access: City Street
Road Surface At Property Line: Blacktop Road Basement/Foundation:
90%+ Finished Basement, Slab Heating: Forced Air Cooling: Central Air
Conditioning Inclusions: Electric Range/Oven, Dishwasher, Refrigerator,
Clothes Washer, Clothes Dryer, Laundry Tub, Garage Door Opener,
Disposal, Smoke Alarm(s) Energy Features: Double Pane Windows
Design Features: Eat-in Kitchen, Cathedral/Vaulted Ceilings, Open Floor
Plan, Bay or Bow Window, Stain/Natural Trim, Washer/Dryer Hookups,
Wood Floors, Kitchen Island, 9ft+ Ceilings Master Bedroom/Bath: Full
Master Bath, Luxury Features Master Bath Utilities: Natural Gas, Electric,
Cable TV Available, Satellite Avail, High Speed Avail Water/Sewer: City
Water, City Sewer Ownership: Private Owner Occupied By: Vacant not for
Rent Possession: Delivery of Deed Property Disclosures: Seller's
Property Disclosure Flood Plain: Minimal Risk Possible Usage: Single
Family New Financing/Lending: Cash, Conventional, FHA, VA, USDA
Exclusions - Staging items
School Information
Room Dimensions
- Kitchen 14 x 12
- Dining Room 14 x 11
- Living Room 18 x 17
- Master Bedroom 14 x 13
- Bedroom 2 12 x 12
- Bedroom 3 13 x 11
- Laundry 12 x 10
- Rec Room 28 x 22
- Study/Office 21 x 14







