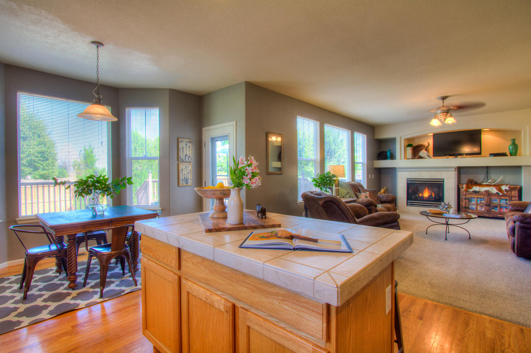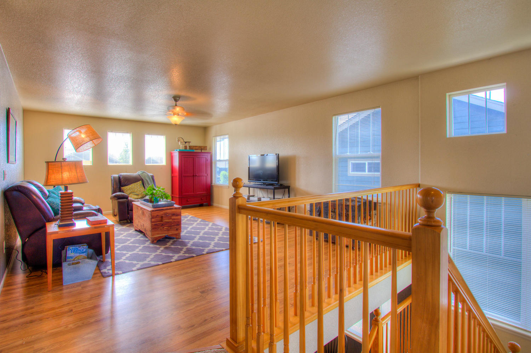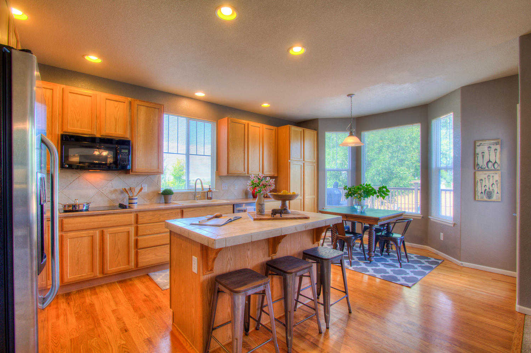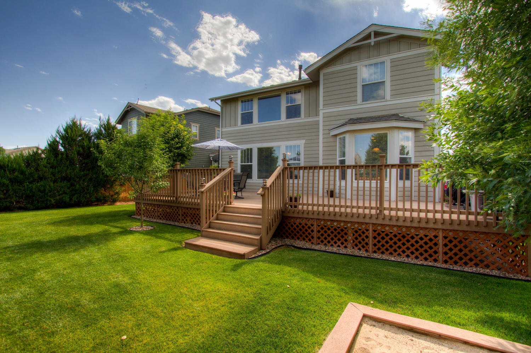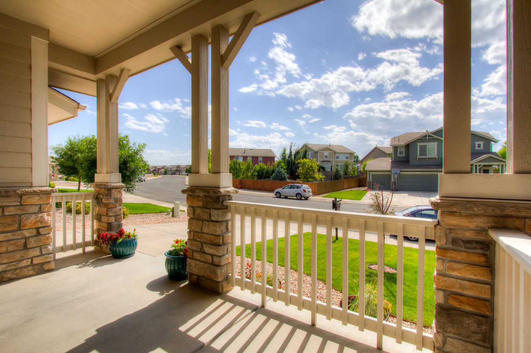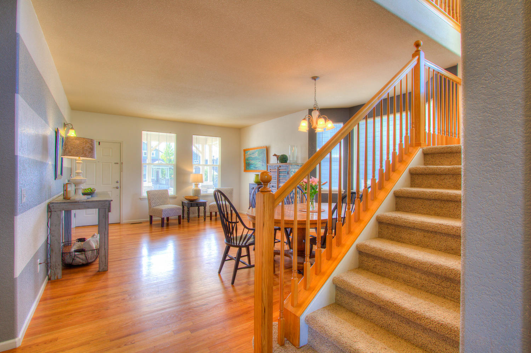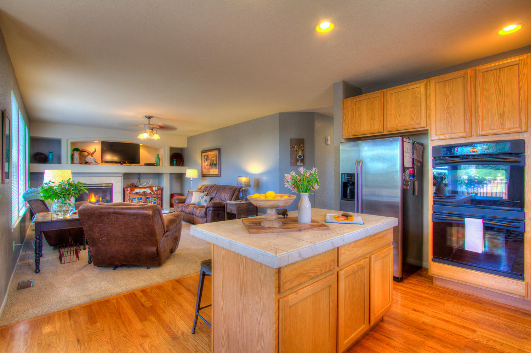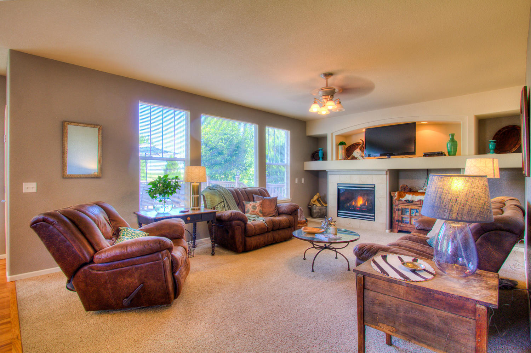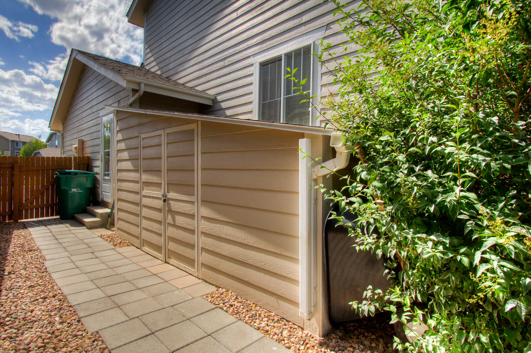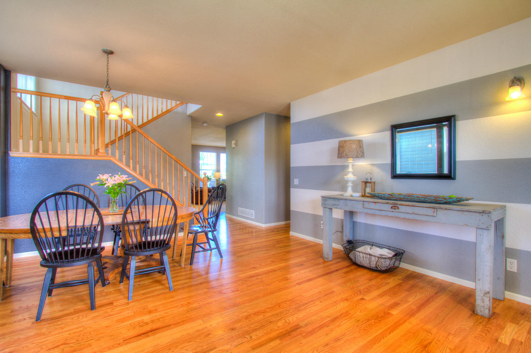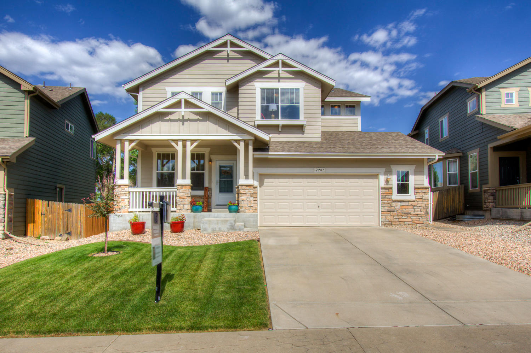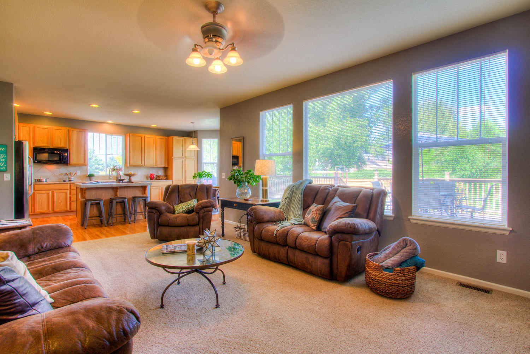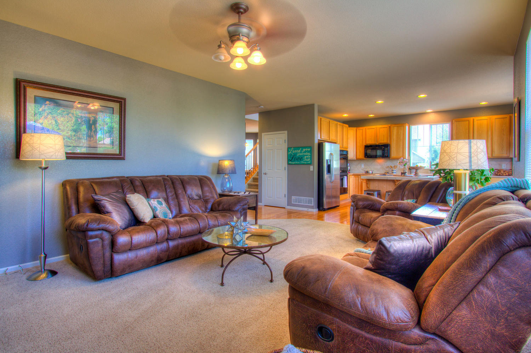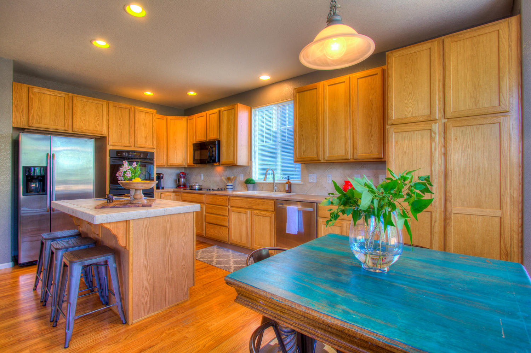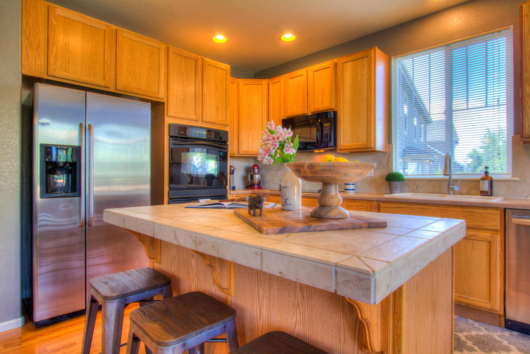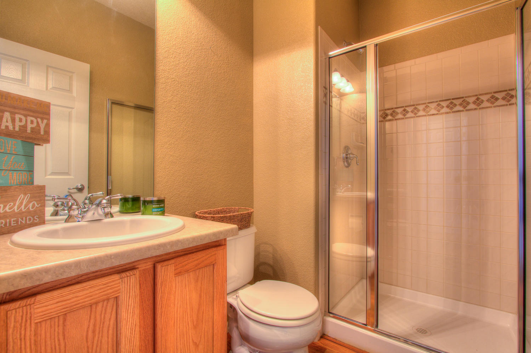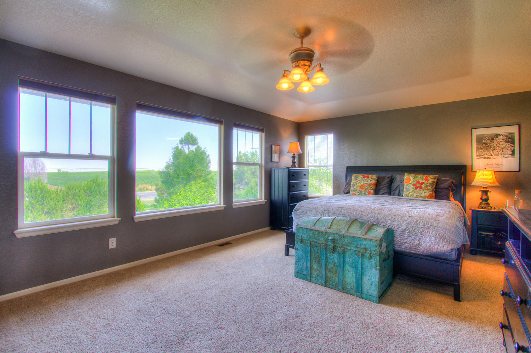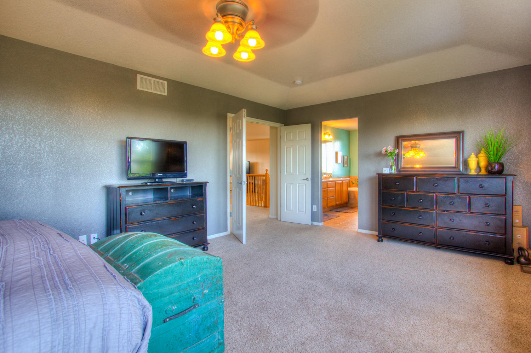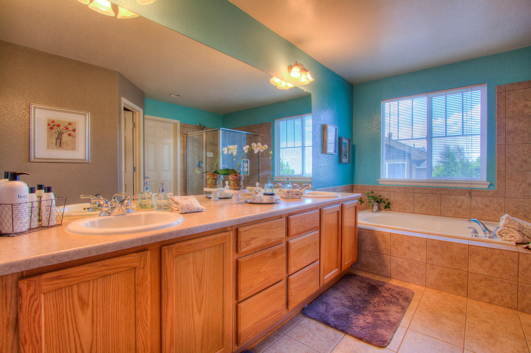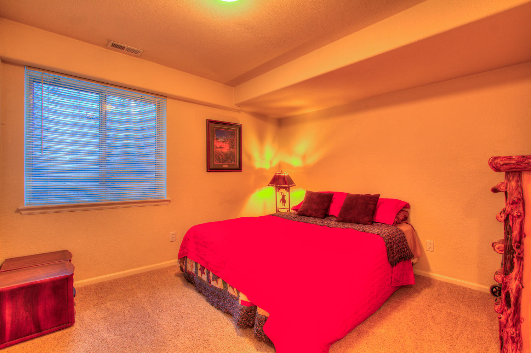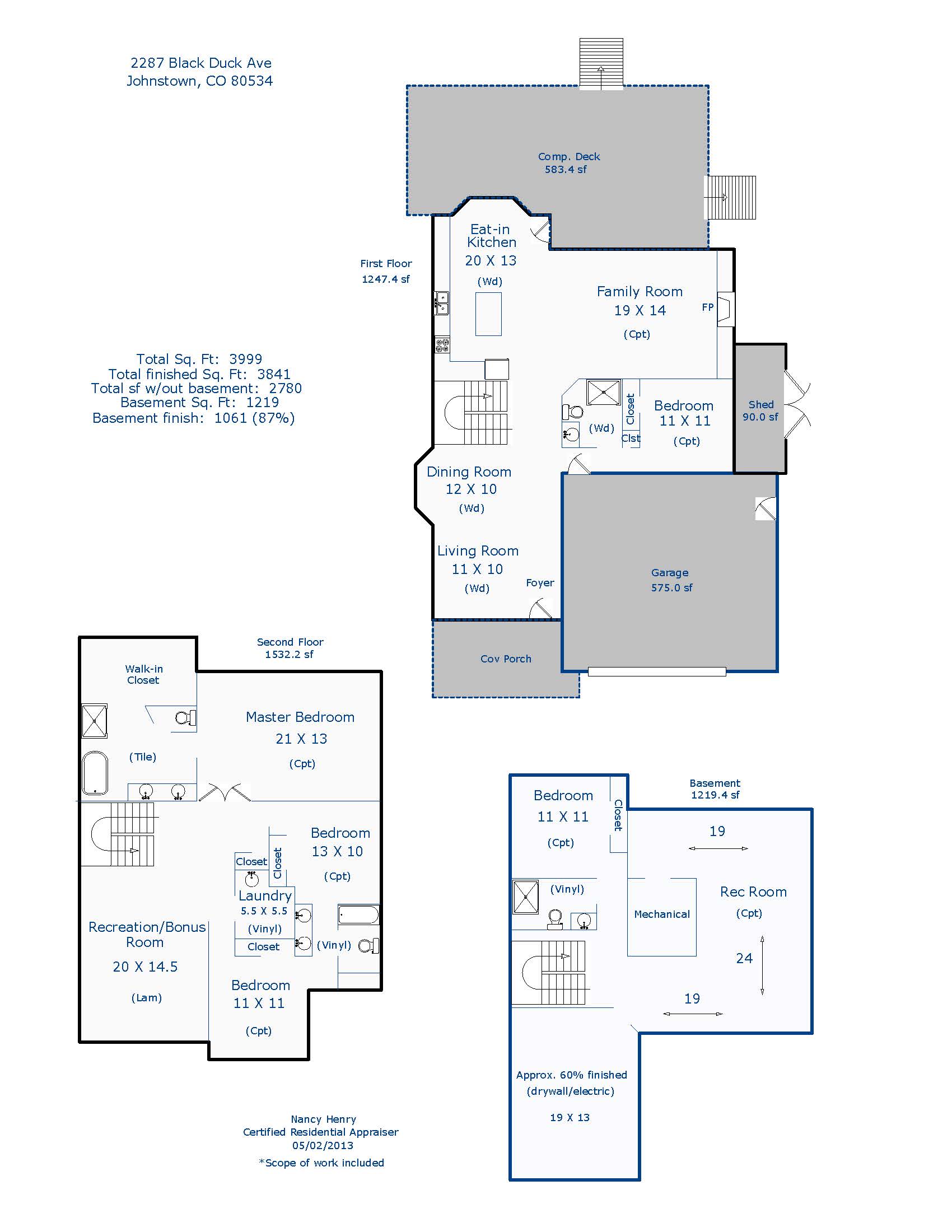2287 Black Duck Ave, Johnstown $383,900 SOLD!
Our Featured Listings > 2287 Black Duck Avenue
Johnstown
Pride of Ownership shines throughout this beautifully customized Two Story! Complete flexibility is a hallmark with this open spacious finished Basement, featuring FIVE Bedrooms (one is on the main floor and one in the lower level guest suite both next to ¾ bathrooms!) Nearly 4,000 finished square feet with an Oversized 2.5 car garage at 575 sqft. complete with its own workshop! Enjoy the best of the Colorado outdoors with a massive nearly 600 sqft. TREX deck and No Neighbors Behind! A convenient shed is located on the south side with more ample storage. Ideal entertaining with a separate flexible Dining area, and Eat-in Kitchen with Gourmet Kitchen appliances, center island, 42 inch cabinetry and comfortable bay window in the breakfast nook. Double wall ovens, cooktop, and roll-out shelving and solid hardwood flooring throughout the main level.
Large bright picture windows bring in flowing sunlight throughout this home – enjoy the ultimate in summer BBQs with an east backyard, makes it comfortable in the warm summer months with full sprinkler and drip system and completely fenced in. On the 2nd level this home features an oversized Loft or Huge Bonus Room, convenient utility room, and Jack & Jill bath that separates the secondary bedrooms. Dreamy Master Suite at 20X13 with a full 5 piece luxury bathroom and spacious walk-in closet! Beautifully Maintained throughout*
*HOA is $90/Quarterly covers common area/open area maintenance and management.
$383,900 MLS IRES #796807
Listing Information
- Address: 2287 Black Duck Ave, Johnstown
- Price: $383,900
- County: Weld
- MLS: IRES #796807
- Style: 2 Story
- Community: Pioneer Ridge/Stroh Farm
- Bedrooms: 5
- Bathrooms: 4
- Garage spaces: 2
- Year built: 2005
- HOA Fees: $90/Q
- Total Square Feet: 3998
- Taxes: $1,935/2015
- Total Finished Square Fee: 3841
Property Features
Style: 2 Story
Construction: Wood/Frame, Stone, Composition Siding
Roof: Composition Roof
Common Amenities: Common Recreation/Park Area Association Fee
Includes: Common Amenities
Outdoor Features: Lawn Sprinkler System, Deck, Oversized Garage
Location Description: House/Lot Faces W
Fences: Enclosed Fenced Area, Wood Fence
Basement/Foundation: Full Basement, 75%+Finished Basement, Slab
Heating: Forced Air
Cooling: Central Air Conditioning, Ceiling Fan
Inclusions: Window Coverings, Electric Range/Oven, Self-Cleaning Oven, Double Oven, Dishwasher, Refrigerator, Microwave, Garage Door Opener, Disposal, Smoke Alarm(s)
Energy Features: Double Pane Windows
Design Features: Eat-in Kitchen, Separate Dining Room, Open Floor Plan, Workshop, Bay or Bow Window, Walk-in Closet, Loft, Washer/Dryer Hookups, Wood Floors, Jack & Jill Bathroom, Kitchen Island
Master Bedroom/Bath: Luxury Features Master Bath, 5 Piece Master Bath
Fireplaces: Gas Fireplace, Family/Recreation Room Fireplace
Utilities: Natural Gas, Electric, Cable TV Available, Satellite Avail, High Speed Avail
Water/Sewer: City Water, City Sewer
Ownership: Private Owner
Occupied By: Owner Occupied
Possession: 1-3 Days after Closing
Property Disclosures: Seller's Property Disclosure
Flood Plain: Minimal Risk
Possible Usage: Single Family
New Financing/Lending: Cash, Conventional, VA
Exclusions - All personal property and staging items
School Information
- High School: Roosevelt
- Middle School: Milliken
- Elementary School: Pioneer Ridge
Room Dimensions
- Kitchen 20x13
- Dining Room 12x10
- Great Room 20x15
- Living Room 11x10
- Family Room 19x14
- Master Bedroom 21x13
- Bedroom 2 13x10
- Bedroom 3 11x11
- Bedroom 4 11x11
- Bedroom 5 11x11
- Laundry 6x6
- Rec Room 24x19







