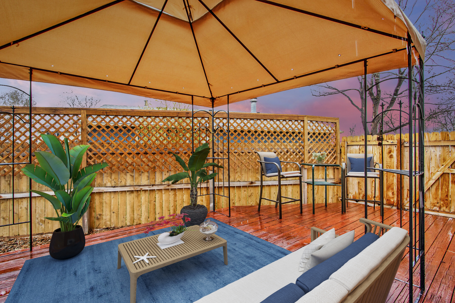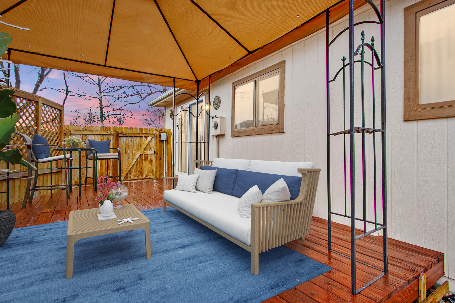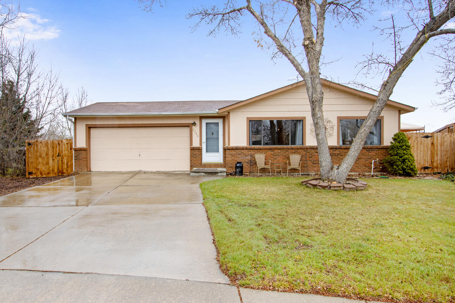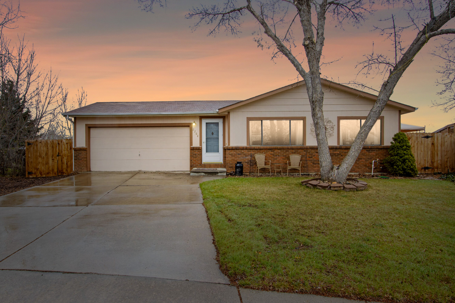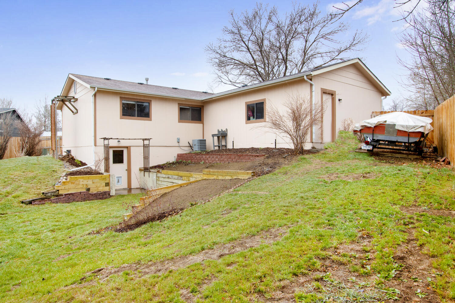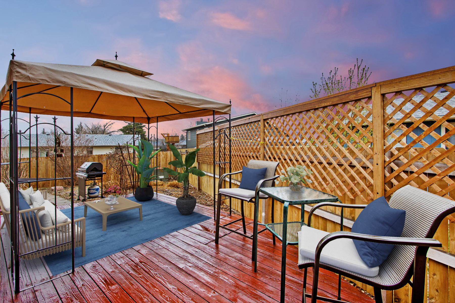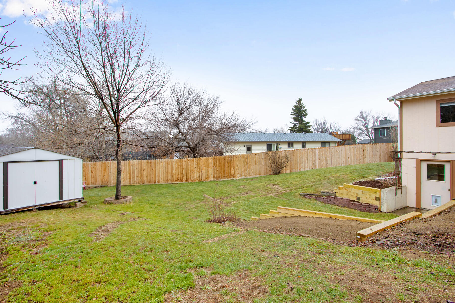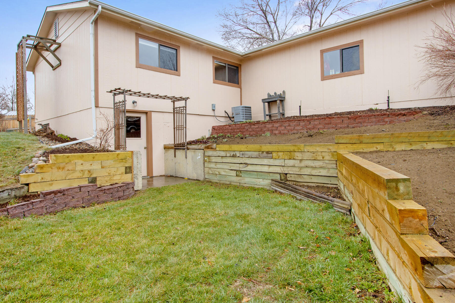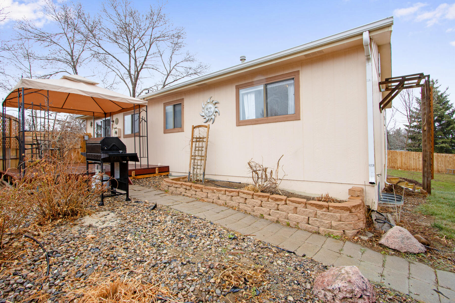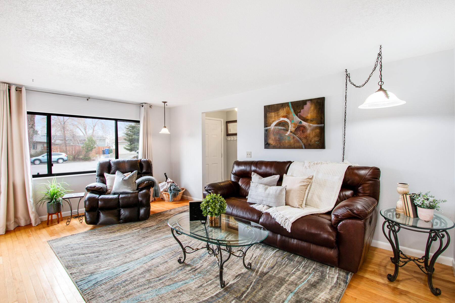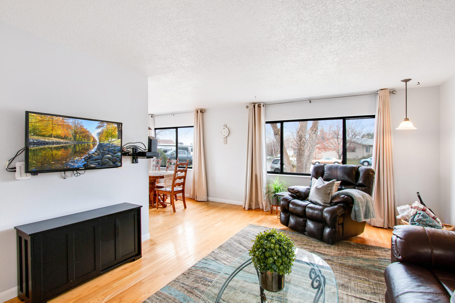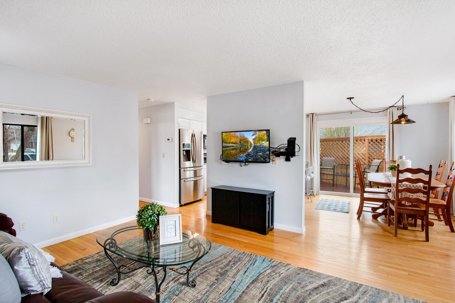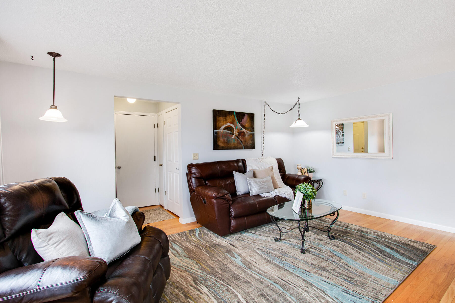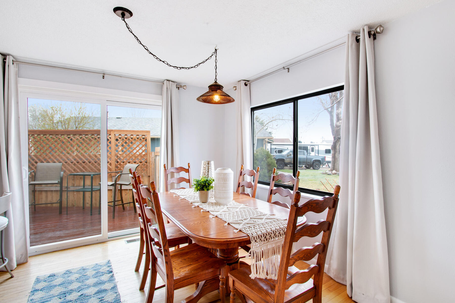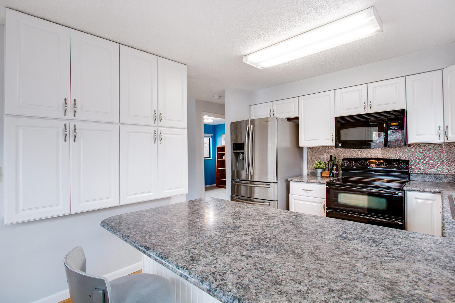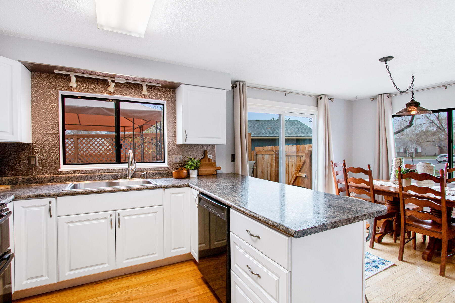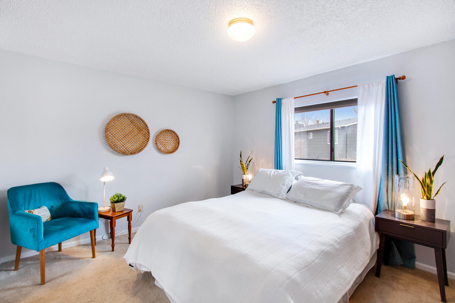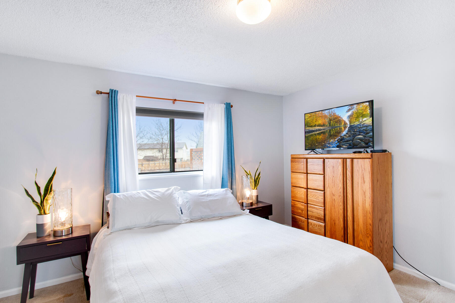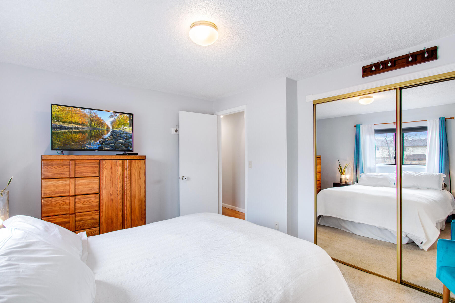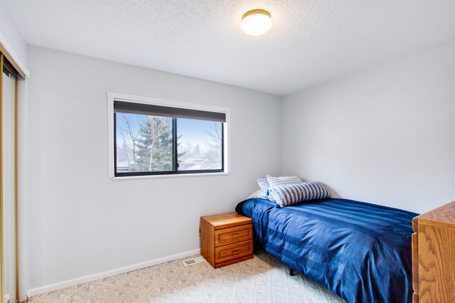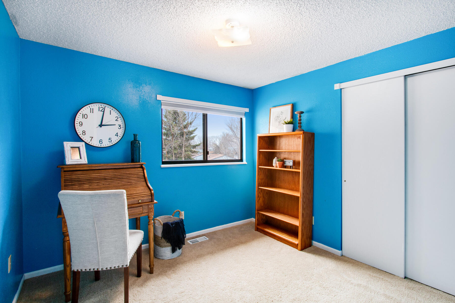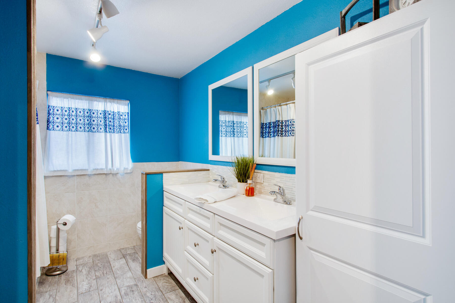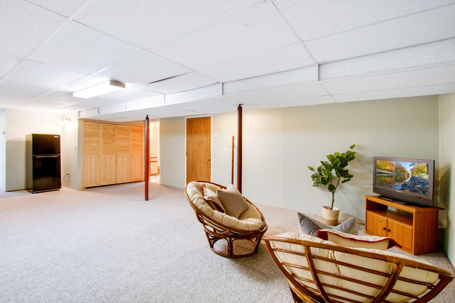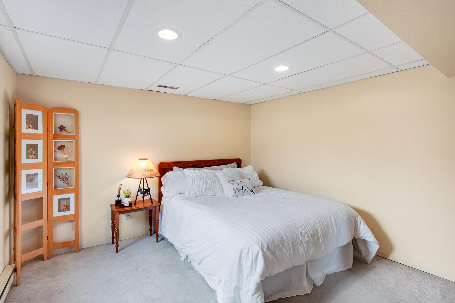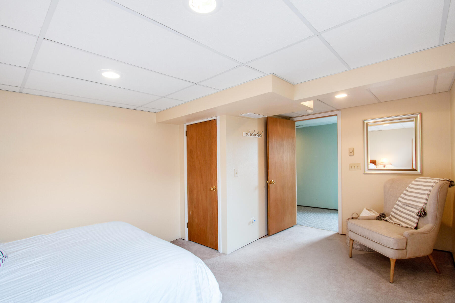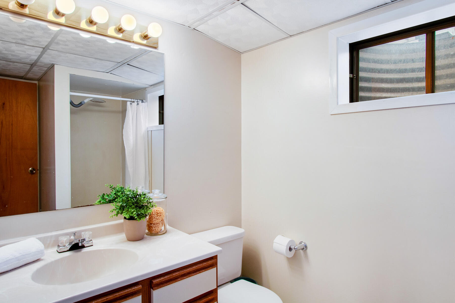2264 Anelda Ct, Loveland 80537, Loveland $390,000 SOLD! - OVER ASKING MULTIPLE OFFERS within 24 hrs!
Our Featured Listings > 2264 Anelda Court
Loveland, CO
Sunny and Charming, this southwest facing beautifully updated walk-out ranch welcomes you home! Nestled in a cul de sac in south Loveland, with southwest orientation – long driveway for additional parking. Enjoy idyllic outdoor living on the large deck and oversized fully fenced + irrigated park like yard! (newer sprinkler system). 4 Bedrooms, 2 bathrooms and 2 car garage with a total of 2,186 square feet! **Pride of Ownership shines featuring an eat-in kitchen conveniently remodeled + loaded with cabinetry space (updated appliances, countertop, sink and cabinetry), central AC, convenient hardwood flooring on the main level, cordless blinds, newer slider leading out to the back deck.
Expansive guest suite in the finished lower level features easy access outside (walk-out), and enjoy the abundance of storage space throughout! Freshly updated main level full bath showcasing beautiful tile work! 2 car garage has added storage and a workbench area. New H2O heater, No HOA, nor Metrodistrict! Massive 10 X 12 additional garden/storage shed. Just off 402 in south Loveland, easy access to I-25, close to shopping/amenities + Banner Health. Includes the Gazebo on the deck. All appliances included.
$390,000! Schedule your showing today!
Sunny & Charming, convenient south Loveland location
Just off 402, easy access to I-25, shopping and amenities!
Enjoy idyllic outdoor living on the large deck and oversized fully fenced + irrigated park like yard!
(newer sprinkler system)
**Pride of Ownership shines featuring an eat-in kitchen conveniently remodeled + loaded with cabinetry space (updated appliances, countertop, sink and cabinetry)
Central AC, convenient hardwood flooring on the main level, cordless blinds, newer slider leading out to the back deck.
Massive 10 X 12 additional garden/storage shed.
Listing Information
- Address: 2264 Anelda Ct, Loveland 80537, Loveland
- Price: $390,000
- County: Larimer
- MLS: IRES# 938354
- Style: RESIDENTIAL-DETACHED / INC
- Community: Stamp Add
- Bedrooms: 4
- Bathrooms: 2
- Garage spaces: 2
- Year built: 1983
- HOA Fees: NO HOA!
- Total Square Feet: 2186
- Taxes: $1,045/2019
- Total Finished Square Fee: 2097
Property Features
Style: 1 Story/Ranch Construction: Wood/Frame, Brick/Brick Veneer Roof: Composition Roof Outdoor Features: Lawn Sprinkler System, Storage Buildings, Patio, Deck Location Description: Cul-De-Sac, Wooded Lot, Deciduous Trees, Sloping Lot, House/Lot Faces SW, Within City Limits Fences: Enclosed Fenced Area, Wood Fence Basement/Foundation: Full Basement, 90%+ Finished Basement, Slab, Walk-out Basement Heating: Forced Air, Baseboard Heat, 2 or more Heat Sources Cooling: Central Air Conditioning, Whole House Fan Inclusions: Window Coverings, Electric Range/Oven, Self-Cleaning Oven, Dishwasher, Refrigerator, Clothes Washer, Clothes Dryer, Microwave, Garage Door Opener, Disposal, Smoke Alarm(s) Energy Features: Southern Exposure Design Features: Eat-in Kitchen, Washer/Dryer Hookups, Wood Floors Primary Bedroom/Bath: Shared Primary Bath Disabled Accessibility: Main Floor Bath, Main Level Bedroom Utilities: Natural Gas, Electric, Cable TV Available, Satellite Avail, High Speed Avail Water/Sewer: City Water, City Sewer Ownership: Private Owner Occupied By: Owner Occupied Possession: 1-3 Days after Closing Property Disclosures: Seller's Property Disclosure Flood Plain: Minimal Risk Possible Usage: Single Family New Financing/Lending: Cash, Conventional, FHA, VA Exclusions - Lower level fridge
School Information
- High School: Thompson Valley
- Middle School: Reed (bill)
- Elementary School: Kitchen (bf)
Room Dimensions
- Kitchen 10 x 10
- Dining Room 10 x 10
- Living Room 17 x 13
- Family Room 24 x 16
- Master Bedroom 13 x 11
- Bedroom 2 10 x 9
- Bedroom 3 11 x 9
- Bedroom 4 17 x 11
- Laundry 6 x 6







