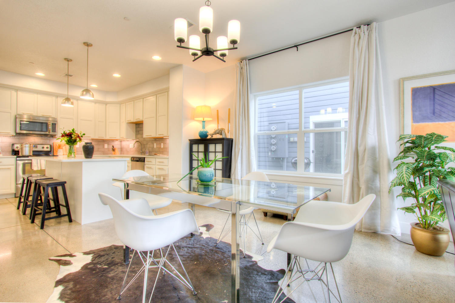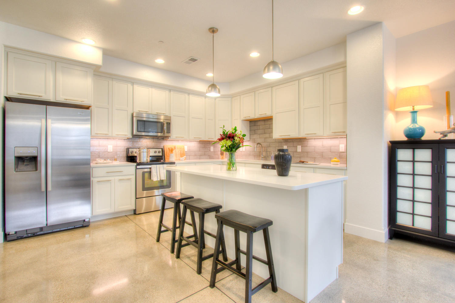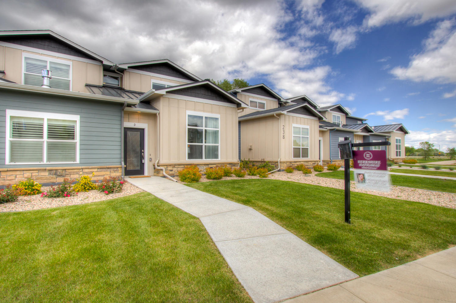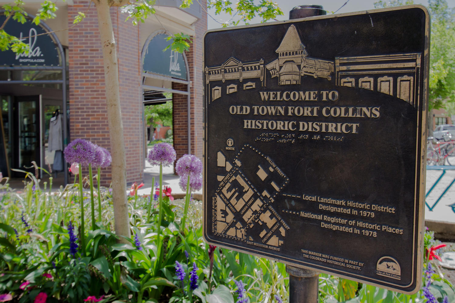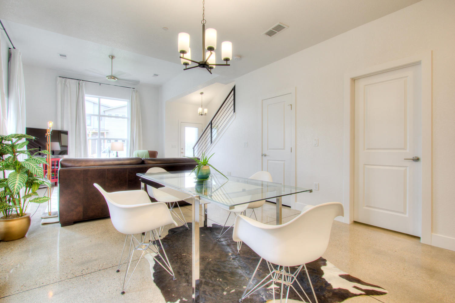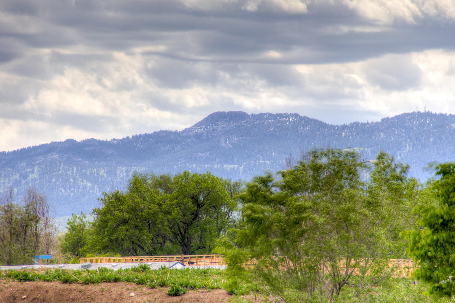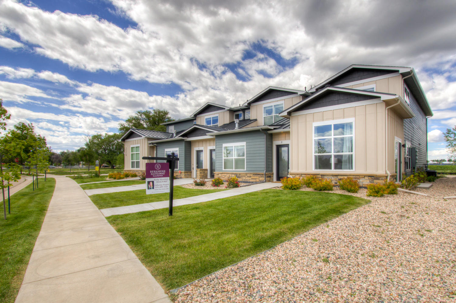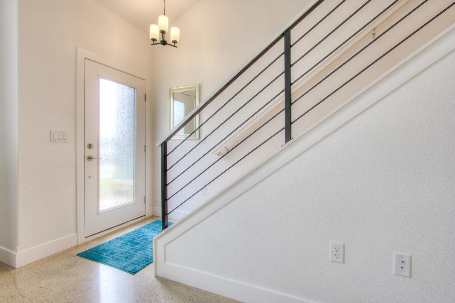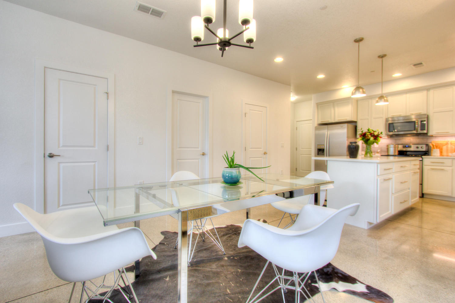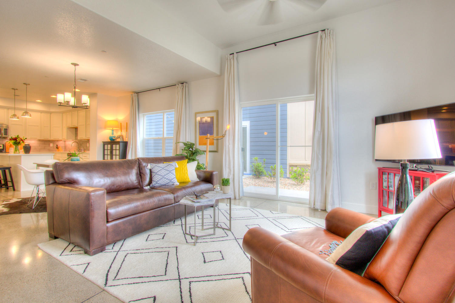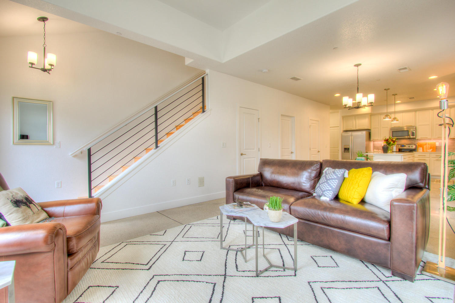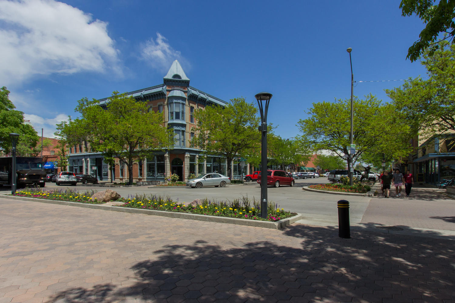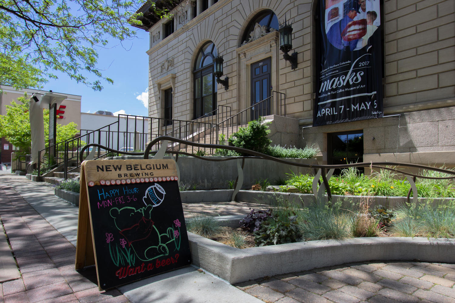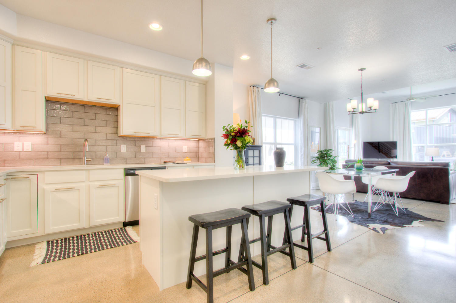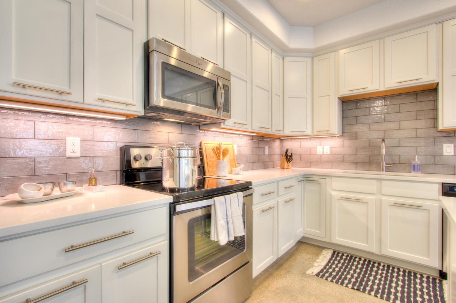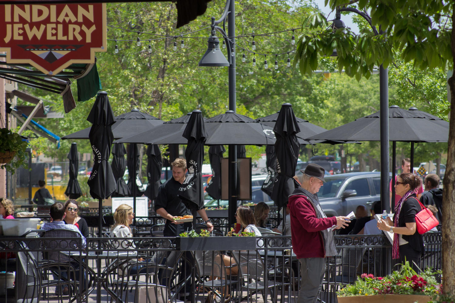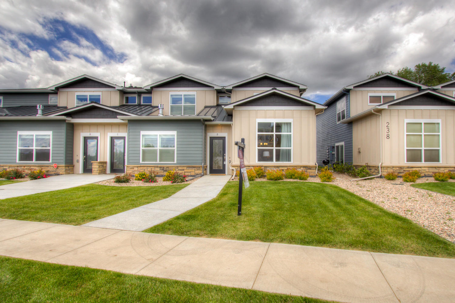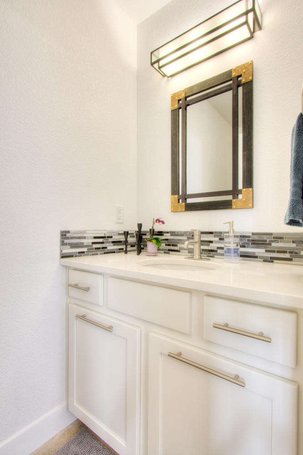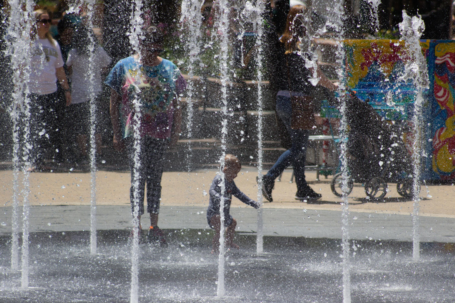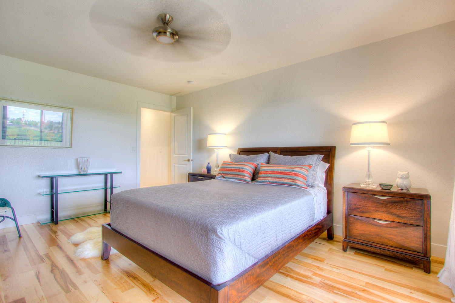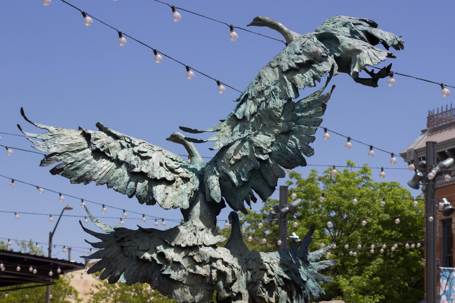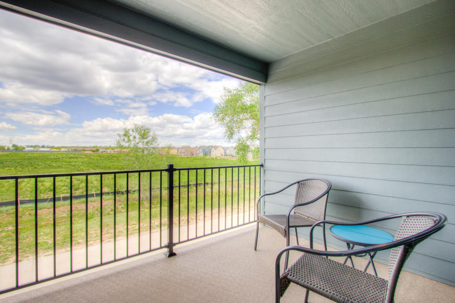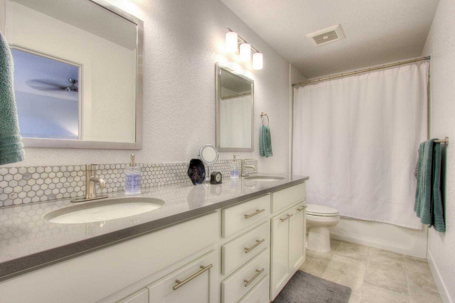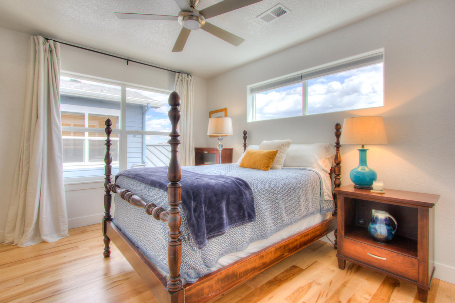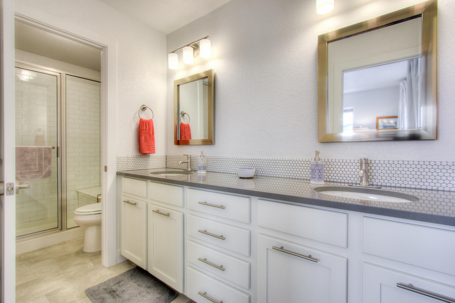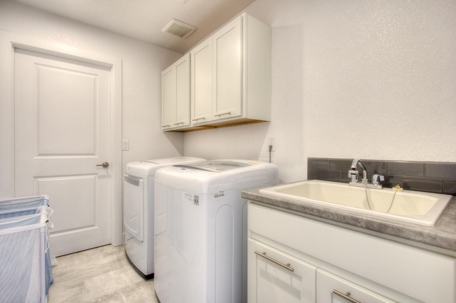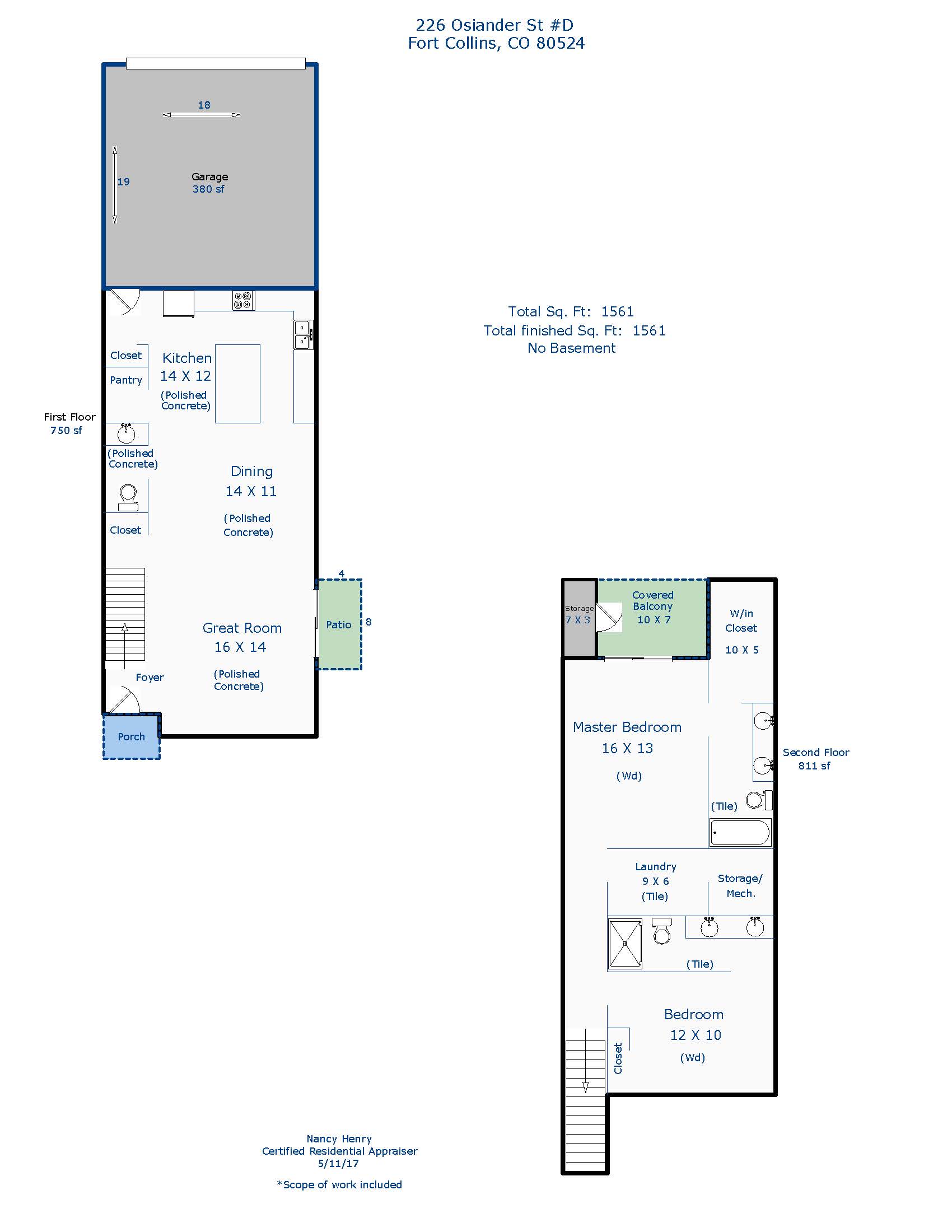226 Osiander St D, Fort Collins $394,800 SOLD! Within 72 hrs.
Our Featured Listings > 226 Osiander St D
Fort Collins
Gorgeous Modern Old Town North "Townhome" 2016 – almost brand new! Enjoy the amazing Old Town quality of life and steps away from the Poudre River Trail and Natural area! Upgraded character finishes and features throughout, 2 Bedrooms and 3 Bathrooms + a convenient 2 car garage, 1,561 SQFT! Polished Concrete and Maple hardwood floors, Quartz Countertops, European White Shaker cabs, Artistic subway full splash, Brushed nickel faucets, Stainless appliances & enjoy the peaceful outdoor patio on the main floor & or a fresh cup of coffee right on out the private covered balcony with additional storage off the Master Suite! High Efficiency furnace, Tankless hot H2O heater, Quality Philgreen Construction (Green Builder of the year 2016) convenient 2 car garage and all appliances included/washer and dryer!
Walk right into Old Town – don’t miss your favorite summer festival, event, brewery - all restaurants and shopping just steps away! Pristine, shows like brand new! Both bedrooms are conveniently setup as ensuite & 2nd floor utility. Drapes rod included, but drapes excluded.
HOA $105 a month Master and $110 Townhomes at Old Town North (includes Trash, Snow Removal, Lawn Care, Management, Exterior maintenance and Cable TV!)
MLS IRES #821285 $394,800
Listing Information
- Address: 226 Osiander St D, Fort Collins
- Price: $394,800
- County: Larimer
- MLS: IRES #821285
- Style: 2 Story
- Community: Old Town North
- Bedrooms: 2
- Bathrooms: 3
- Garage spaces: 2
- Year built: 2016
- HOA Fees: 1st HOA: $105/M, 2nd HOA: $110/M
- Total Square Feet: 1561
- Taxes: $578/2016
- Total Finished Square Fee: 1561
Property Features
Style: 2 Story
Construction: Wood/Frame
Roof: Composition Roof
Description: Townhome
Common Amenities: No Amenities
Association Fee Includes: Trash, Snow Removal, Lawn Care, Management, Exterior Maintenance, Cable TV
Type: Contemporary/Modern
Basement/Foundation: No Basement
Heating: Forced Air
Cooling: Central Air Conditioning
Inclusions: Electric Range/Oven, Dishwasher, Refrigerator, Clothes Washer, Clothes Dryer, Microwave, Garage Door Opener, Disposal, Smoke Alarm(s)
Energy Features: Southern Exposure, Double Pane Windows, High Efficiency Furnace
Design Features: Eat-in Kitchen, Open Floor Plan, Washer/Dryer Hookups, Wood Floors, Kitchen Island
Master Bedroom/Bath: Full Master Bath
Utilities: Natural Gas, Electric, Cable TV Available, Individual Meter-Electric, Individual Meter-Gas, Satellite Avail, High Speed Avail
Water/Sewer: City Water, City Sewer
Ownership: Private Owner
Occupied By: Owner Occupied
Possession: Delivery of Deed
Property Disclosures: Seller's Property Disclosure
Flood Plain: Minimal Risk
Pets: Dogs Allowed, Cats Allowed
New Financing/Lending: Cash, Conventional, VA
Exclusions - Staging items, Sellers Personal Property, bike holders and hose holders in garage, all drapes
School Information
- High School: Poudre
- Middle School: Lincoln
- Elementary School: Cache le Poudre
Room Dimensions
- Kitchen 14x12
- Dining Room 14x11
- Great Room 16x14
- Master Bedroom 16x13
- Bedroom 2 12x10
- Laundry 9x6







