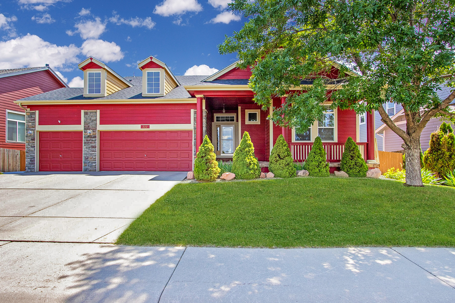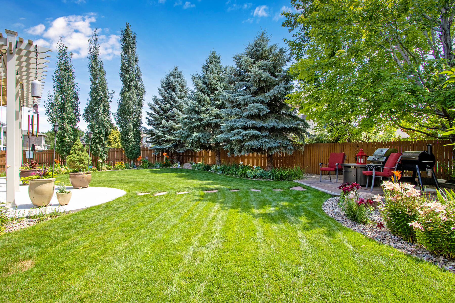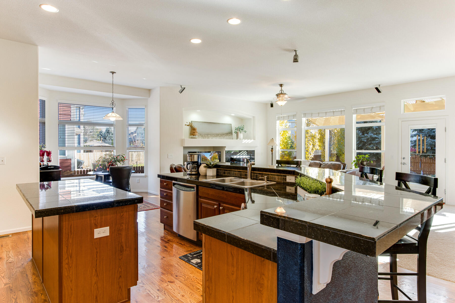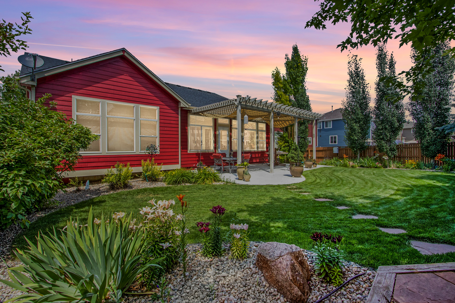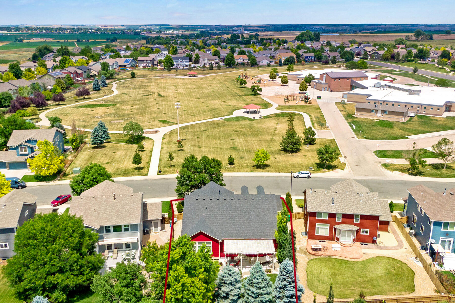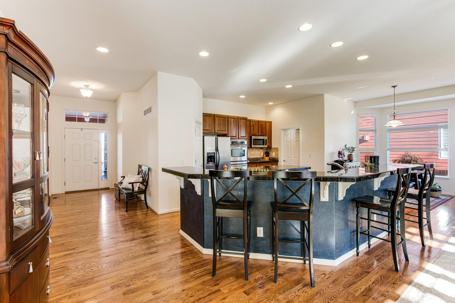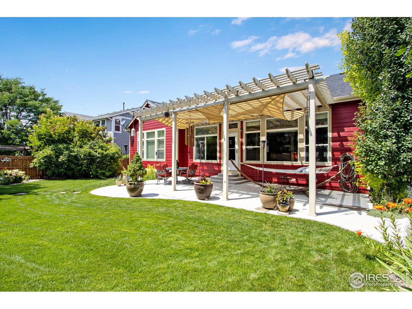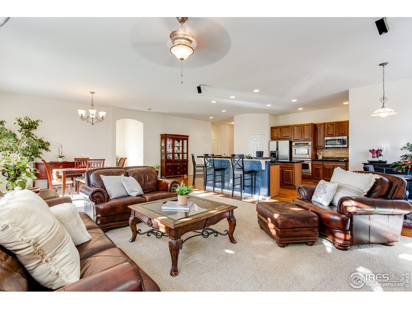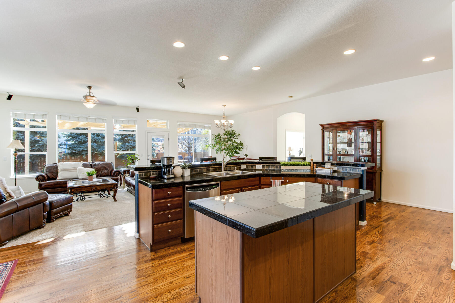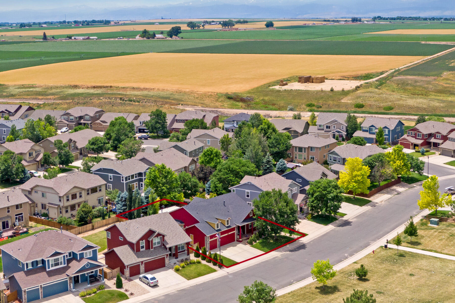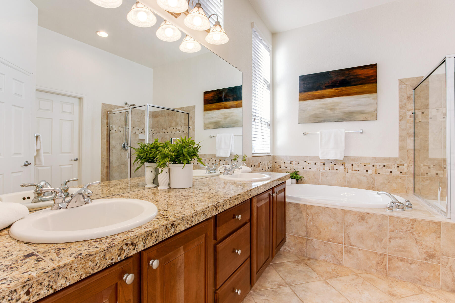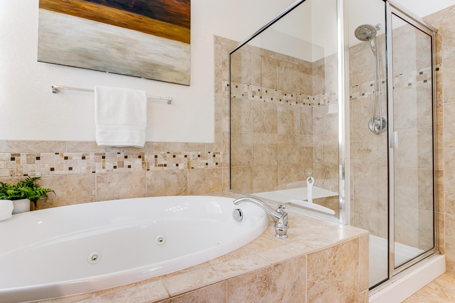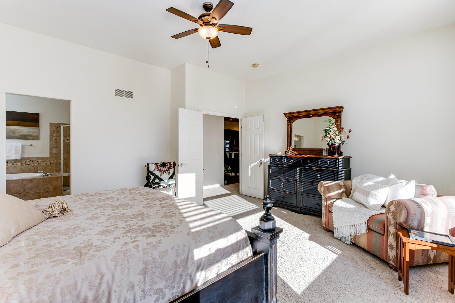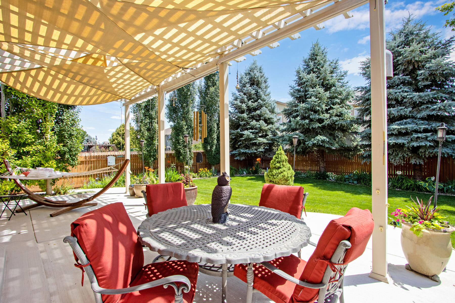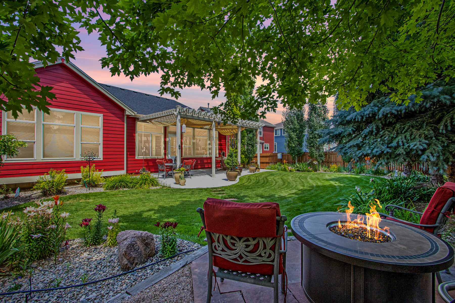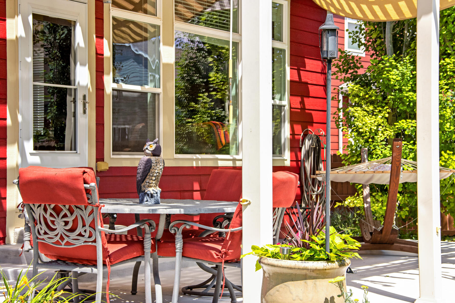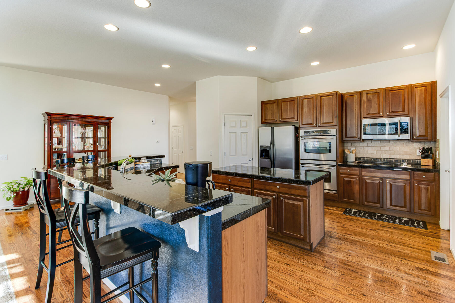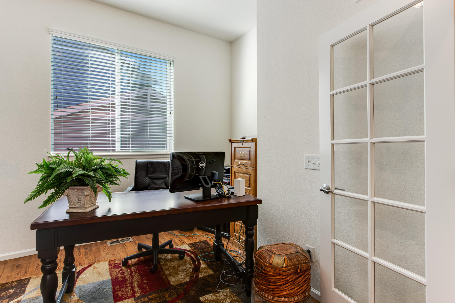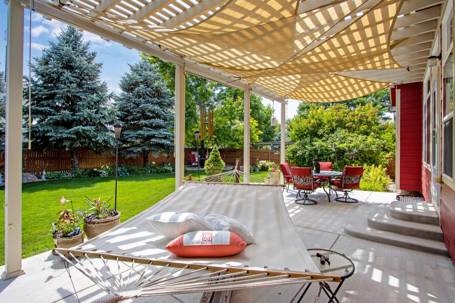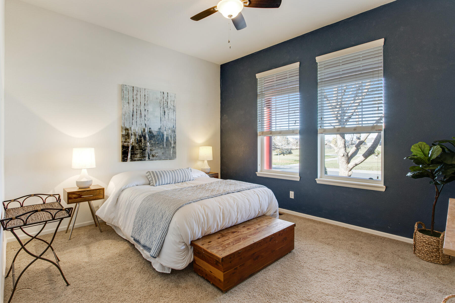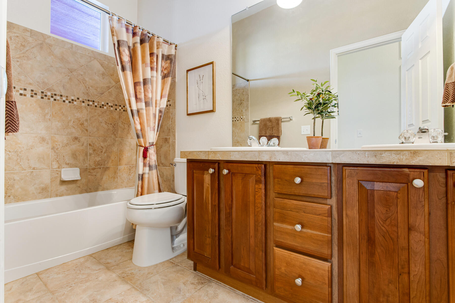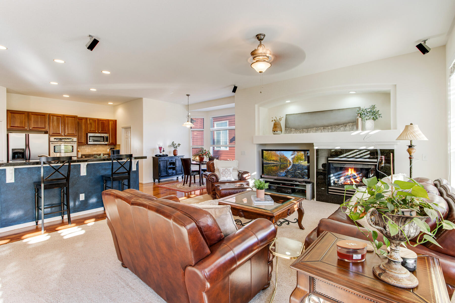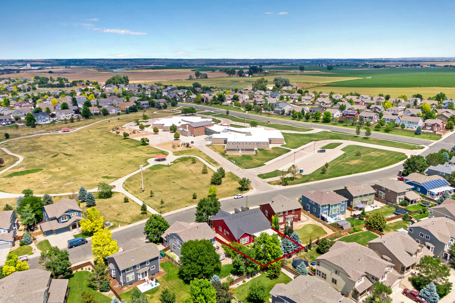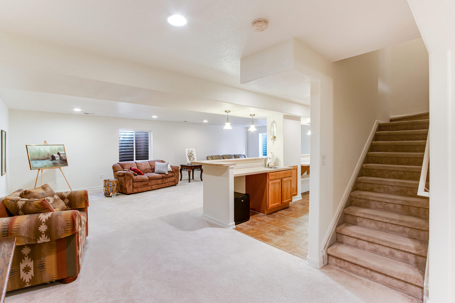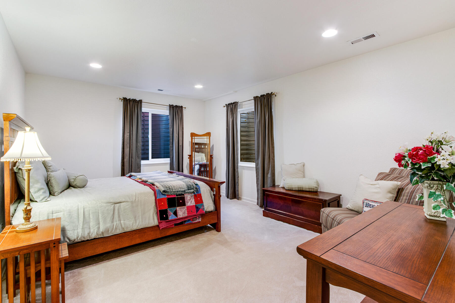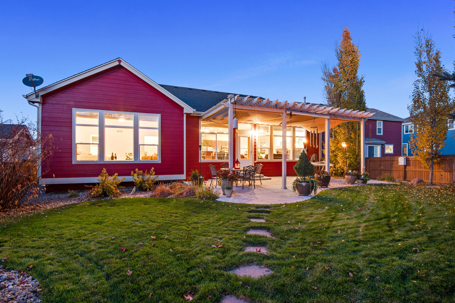222 Saxony Rd, Johnstown $595,000 SOLD! Multiple Offers
Our Featured Listings > 222 Saxony Rd
Johnstown, CO
An Entertainer's Dream + the largest ranch plan that Ryland built in Pioneer Ridge! The graceful “Open-concept” Chablis layout with oversized picture windows - featuring 10 foot ceilings, nearly 2,200 finished on the main level, 4 spacious bedrooms + French Dr Den + large bay window in the breakfast nook, convenient utility sink in the laundry room, 3 car garage (insulated panel doors! ) Well Appointed inside and out with incredible custom outdoor living: massive poured patio at 31 x 15, adorned with a gorgeous low maintenance pergola!
Loaded with gorgeous living space – also features a professionally finished + permitted lower = nearly 4,000 finished square feet! Newer 2020 Class IV Roof, Newer central AC, High Efficiency furnace, cozy gas Fireplace in the main level great room, newly polished site finished hardwood floors, new front porch concrete + covered for gazing out to the Open Space/Park across the street (dynamite location within Pioneer Ridge!)
Sunny and Bright with a 5 piece Owner's bath with a comfortable jetted tub +oversized shower. Newer exterior and interior paint! What a kitchen! - Amazing eat-in gourmet kitchen, separate pantry, 42-inch cherry cabinetry with lower level roll-out shelves, TWO center islands (wrap around breakfast bar), granite countertops, travertine and slate backsplash, Stainless Steel Gourmet appliances (double wall ovens and radiant cooktop.) Finished Basement includes: a massive wet bar, huge recreational or hobby room and TWO oversized suites!
Open Concept – truly an amazing floor plan! **Also has gas dryer connection if desired. Includes all appliances (washer & dryer, and surround sound in the great room.)
No Metrodistrict and low/reasonable HOA - $120 a quarter covers common area maintenance – parks/open space and management.
$595,000
Listing Information
- Address: 222 Saxony Rd, Johnstown
- Price: $595,000
- County: Weld
- MLS: IRES MLS # : 954826
- Style: 1 Story/Ranch
- Community: Pioneer Ridge, Stroh Farm
- Bedrooms: 4
- Bathrooms: 3
- Garage spaces: 3
- Year built: 2007
- HOA Fees: $120/Q
- Total Square Feet: 4286
- Taxes: $2,503/2020
- Total Finished Square Fee: 3979
Property Features
Style: 1 Story/Ranch Construction: Wood/Frame, Stone Roof: Composition Roof Common Amenities: Play Area, Common Recreation/Park Area, Hiking/Biking Trails Association Fee Includes: Common Amenities Outdoor Features: Lawn Sprinkler System, Patio Location Description: Evergreen Trees, Deciduous Trees, Level Lot, House/Lot Faces N, Within City Limits Fences: Enclosed Fenced Area, Wood Fence Basement/Foundation: Full Basement, 75%+Finished Basement, Slab Heating: Forced Air Cooling: Central Air Conditioning, Ceiling Fan Inclusions: Window Coverings, Electric Range/Oven, Self-Cleaning Oven, Double Oven, Dishwasher, Refrigerator, Bar Refrigerator, Clothes Washer, Clothes Dryer, Microwave, Laundry Tub, Garage Door Opener, Satellite Dish, Disposal, Smoke Alarm(s) Energy Features: Double Pane Windows, High Efficiency Furnace Design Features: Eat-in Kitchen, Open Floor Plan, Pantry, Bay or Bow Window, Walk-in Closet, Wet Bar, Washer/Dryer Hookups, Wood Floors, Kitchen Island, French Doors, 9ft+ Ceilings Primary Bedroom/Bath: 5 Piece Primary Bath Fireplaces: Gas Fireplace, Great Room Fireplace Disabled Accessibility: Main Floor Bath, Main Level Bedroom, Main Level Laundry Utilities: Natural Gas, Electric, Cable TV Available, Satellite Avail, High Speed Avail Water/Sewer: City Water, City Sewer Ownership: Private Owner Occupied By: Owner Occupied Possession: Specific Date, See Remarks Property Disclosures: Seller's Property Disclosure Flood Plain: Minimal Risk Possible Usage: Single Family New Financing/Lending: Cash, Conventional, VA, USDA Exclusions - Seller's Personal Property, all lawn art, all staging items, large garage freezer
School Information
- High School: Roosevelt High
- Middle School: Milliken Middle
- Elementary School: Pioneer Ridge Elementary
Room Dimensions
- Kitchen 16 x 15
- Dining Room 16 x 10
- Living Room 16 x 15
- Family Room 31 x 15
- Master Bedroom 18 x 15
- Bedroom 2 14 x 12
- Bedroom 3 16 x 12
- Bedroom 4 18 x 13
- Laundry 8 x 6
- Study/Office 14 x 10







