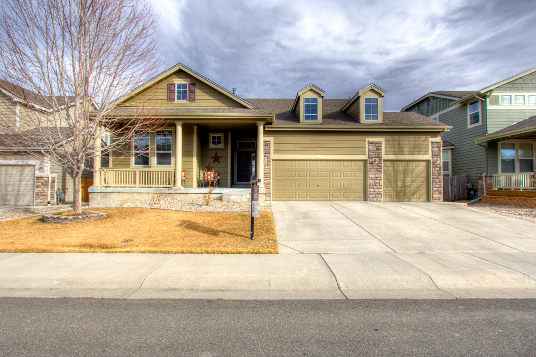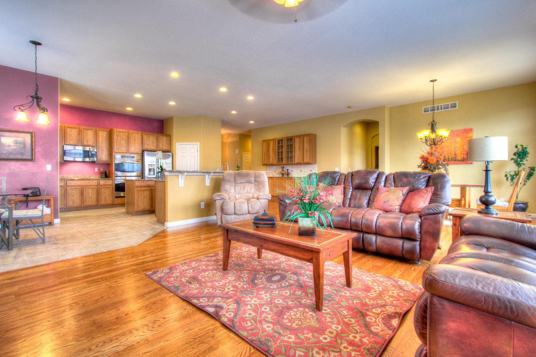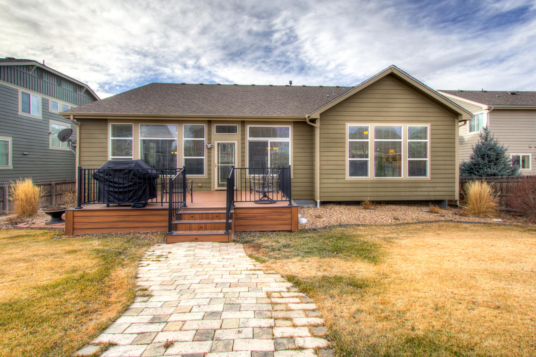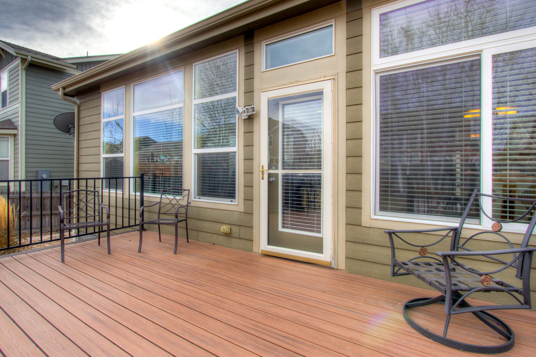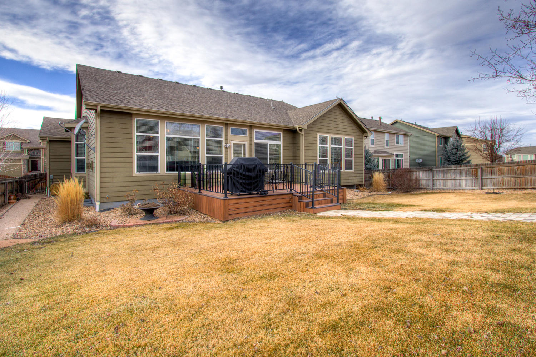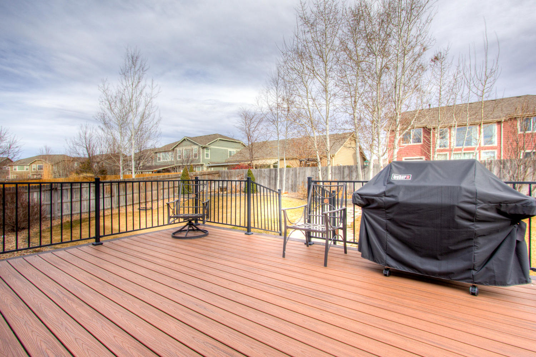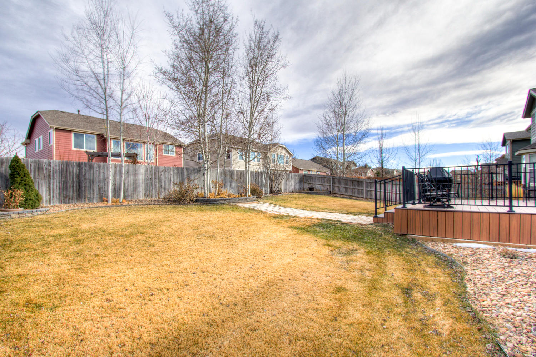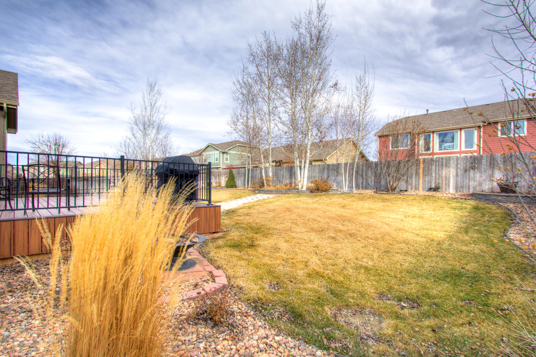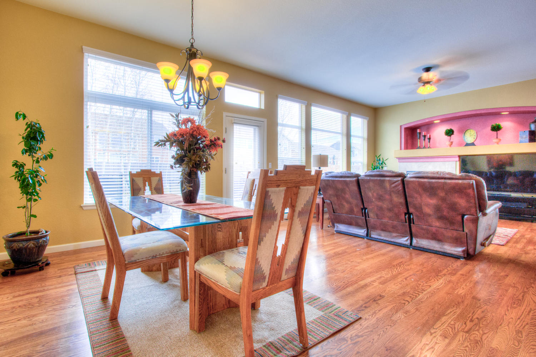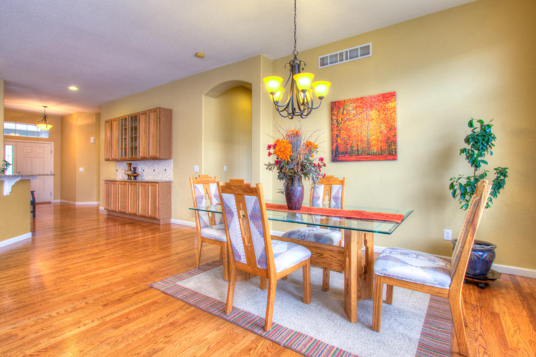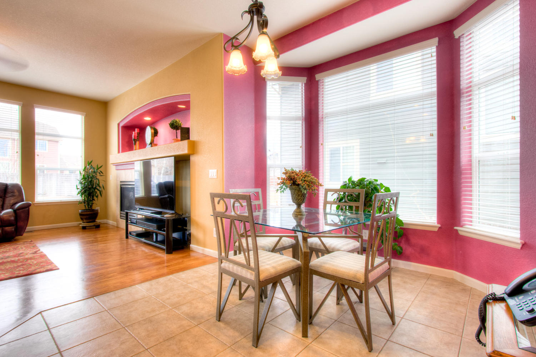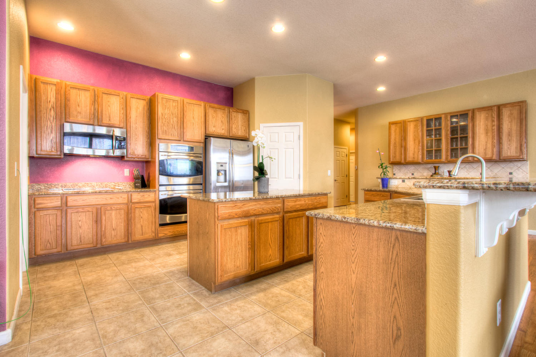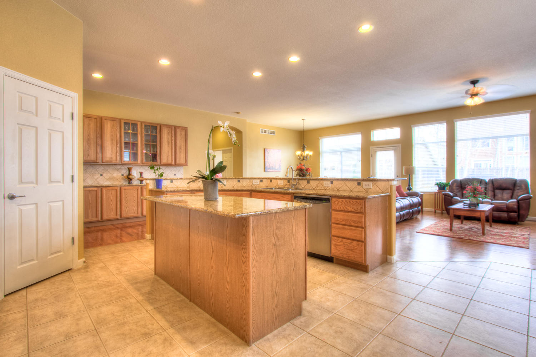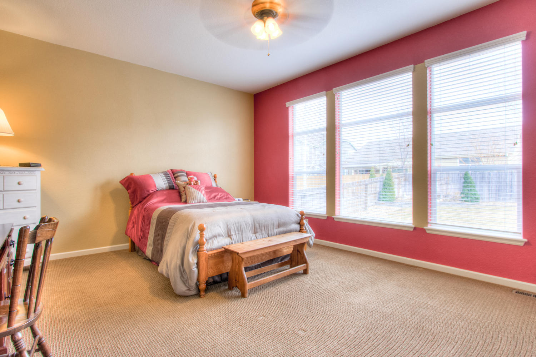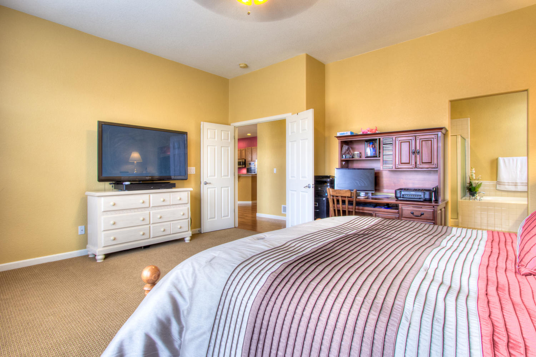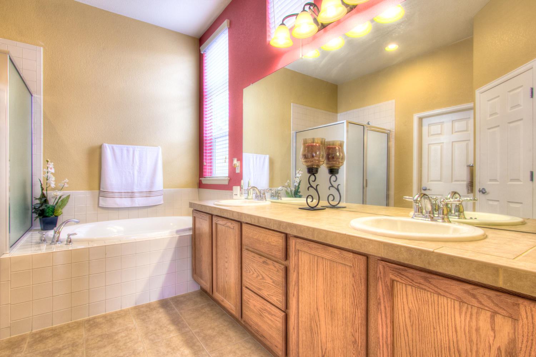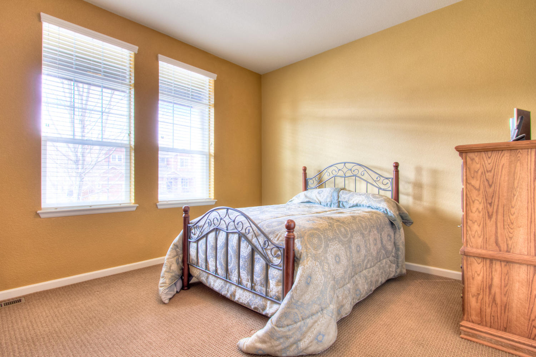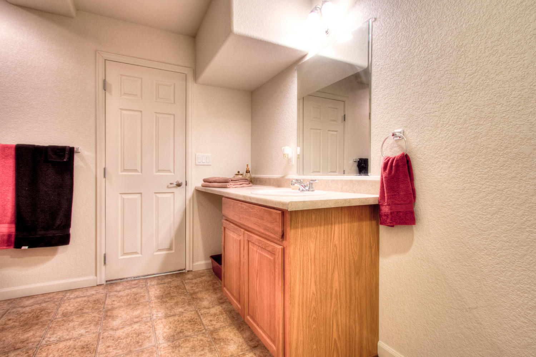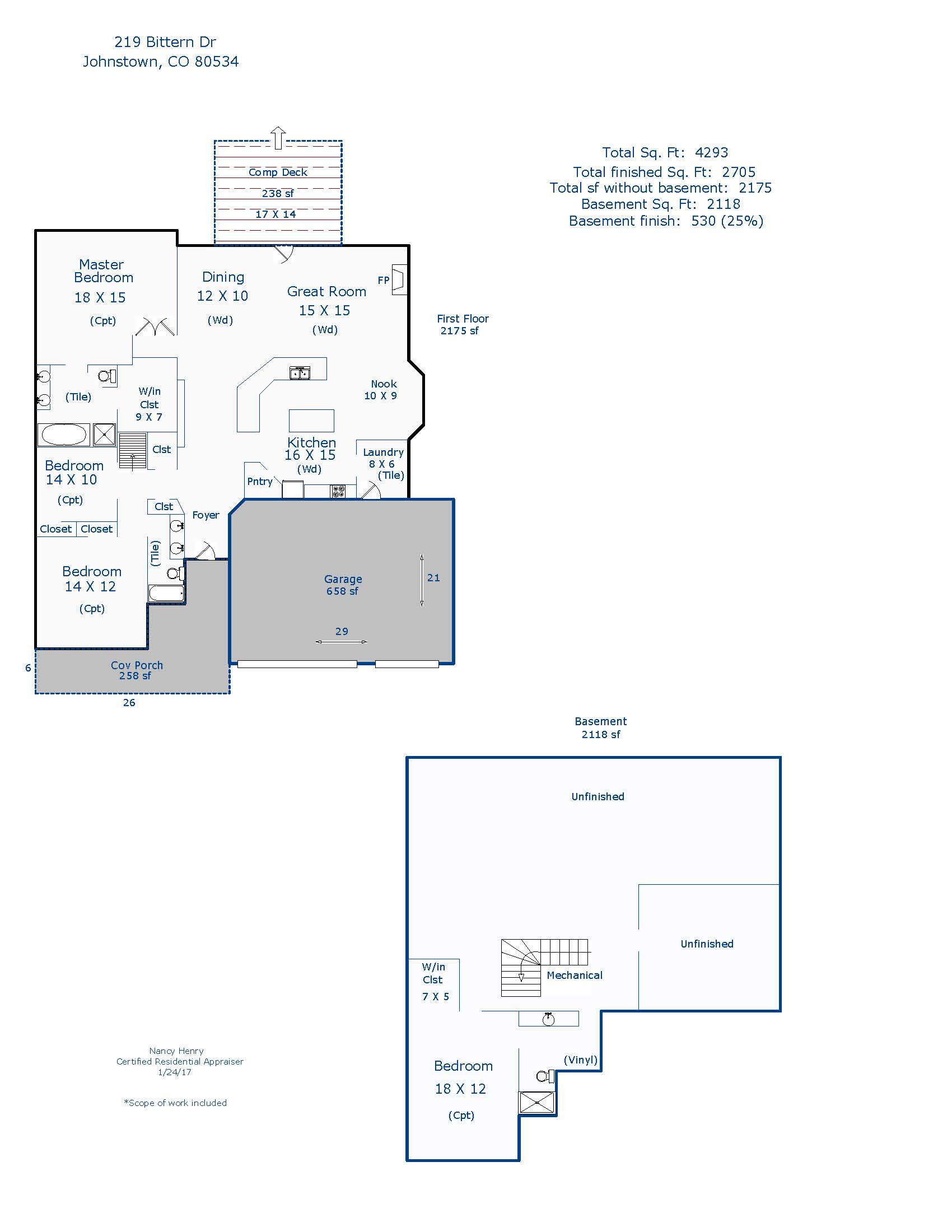219 Bittern Drive, Johnstown $397,000 SOLD in 14 days!
Our Featured Listings > 219 Bittern Drive
Johnstown
The largest ranch plan in Pioneer! OVER 2,700 finished SQFT! From the moment one walks in - the feeling of this ranch is breathtaking , the ultimate - Open concept with high 10ft ceilings, partial finished full basement, and 3 Car Garage! Sizable covered front porch, and stately curb appeal! Delightful and expansive gourmet kitchen with 2 large center islands, separate pantry, loaded with cabinetry (42inch with roll-outs) beautiful SLAB Granite, all stainless steel Gourmet Kitchen appliances (radiant cooktop and double Wall Ovens)! An Amazing layout for entertaining*
Shiny Gorgeous solid Oak Hardwood Flooring throughout and upgraded Berber carpet in the oversized bedrooms, Large picture windows, Gas Fireplace in the Great Room, Central A/C, separate Dining area and bay window in the Breakfast Nook! Decadent 5 piece Master Bathroom with a seat in the shower, walk-in closet off the master and 2 hallway coat closets! Ideal outdoor living with an east facing backyard so one can enjoy the spacious composite custom deck at 238 SQFT for ideal Colorado living throughout the summer – completed with gorgeous established landscaping, full irrigated with front and back sprinkler system, and fully fenced yard. All Appliances included (the fridge and upper end front loading washer and dryer!)
Be amazing at the size of the cavernous basement with AMPLE storage, like a secondary master – enjoy the convenience of the lower 4th Bedroom suite and bathroom! Upgraded High Efficiency Furnace and humidifier.
Seller prefers a 2 week lease back after closing.
HOA is $90/Quarterly covers common area maintenance, park and playground areas.
$397,000 MLS IRES #810970 and Metrolist #4744378
Listing Information
- Address: 219 Bittern Drive, Johnstown
- Price: $397,000
- County: Weld
- MLS: IRES #810970 and Metrolist #4744378
- Style: 1 Story/Ranch
- Community: Pioneer Ridge/Stroh Farm
- Bedrooms: 4
- Bathrooms: 3
- Garage spaces: 3
- Year built: 2008
- HOA Fees: $90/Q
- Total Square Feet: 4293
- Taxes: $2,158/2015
- Total Finished Square Fee: 2705
Property Features
Style: 1 Story/Ranch
Construction: Wood/Frame, Stone, Composition
Siding Roof: Composition Roof
Common Amenities: Common Recreation/Park Area
Association Fee Includes: Common Amenities, Management
Outdoor Features: Lawn Sprinkler System, Deck
Location Description: Evergreen Trees, Deciduous Trees, House/Lot Faces W, Within City Limits
Fences: Enclosed Fenced Area, Wood Fence
Basement/Foundation: Full Basement, 25%+Finished Basement, Slab, Sump
Pump Heating: Forced Air, Humidifier
Cooling: Central Air Conditioning, Ceiling Fan
Inclusions: Window Coverings, Electric Range/Oven, Self-Cleaning Oven, Double Oven, Dishwasher, Refrigerator, Clothes Washer, Clothes Dryer, Microwave, Garage Door Opener, Satellite Dish, Disposal, Smoke Alarm(s)
Energy Features: Double Pane Windows, High Efficiency Furnace
Design Features: Eat-in Kitchen, Open Floor Plan, Pantry, Bay or Bow Window, Walk-in Closet, Washer/Dryer Hookups, Wood Floors, Kitchen Island
Master Bedroom/Bath: 5 Piece Master Bath
Fireplaces: Gas Fireplace, Great Room Fireplace
Disabled Accessibility: Main Floor Bath , Main Level Bedroom , Main Level Laundry
Utilities: Natural Gas, Electric, Cable TV Available, Satellite Avail, High Speed Avail
Water/Sewer: City Water, City Sewer
Ownership: Private Owner
Occupied By: Owner Occupied
Possession: Specific Date
Property Disclosures: Seller's Property Disclosure
Flood Plain: Minimal
School Information
- High School: Roosevelt
- Middle School: Milliken
- Elementary School: Pioneer Ridge
Room Dimensions
- Kitchen 16x15
- Dining Room 12x10
- Great Room 15x15
- Master Bedroom 18x15
- Bedroom 2 14x10
- Bedroom 3 14x12
- Bedroom 4 18x12
- Laundry 8x6







