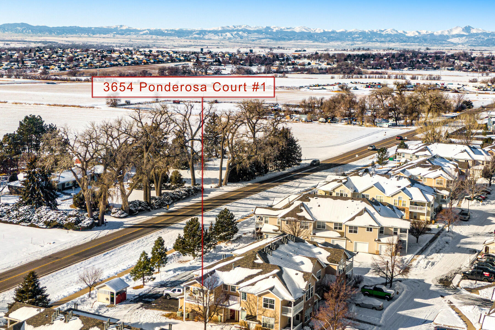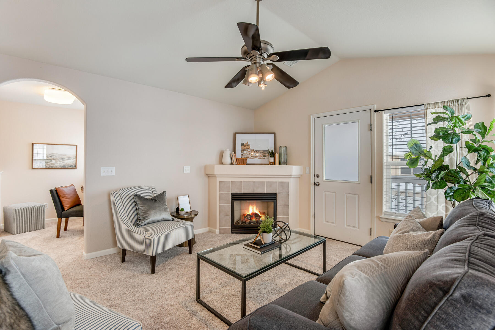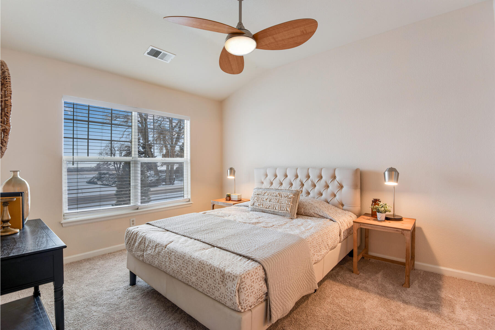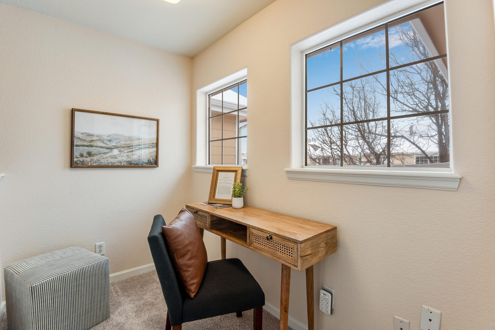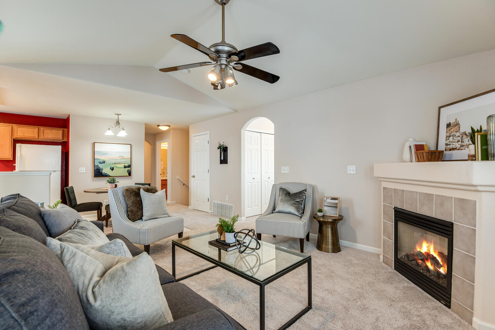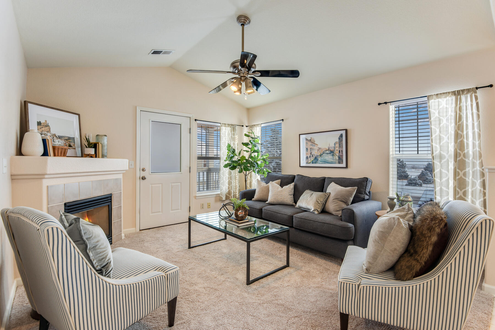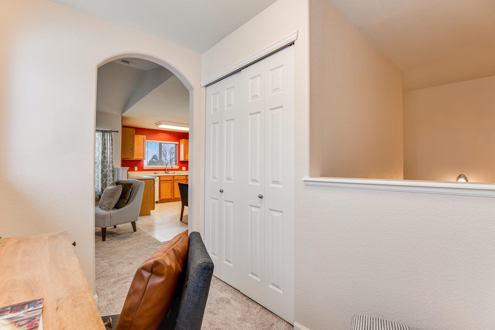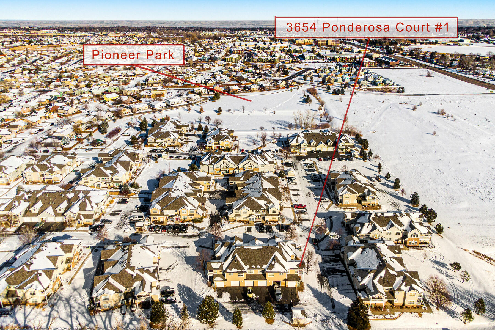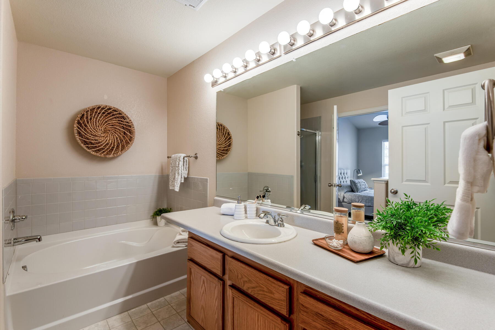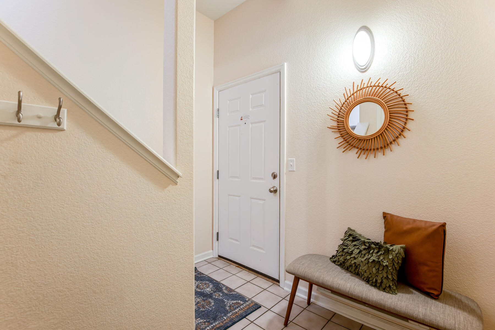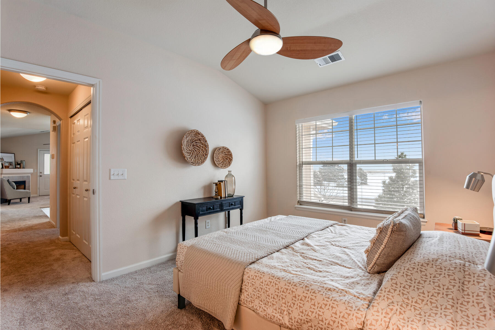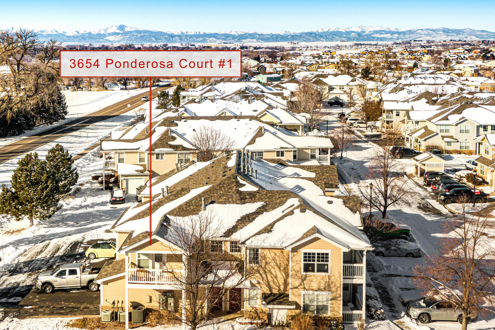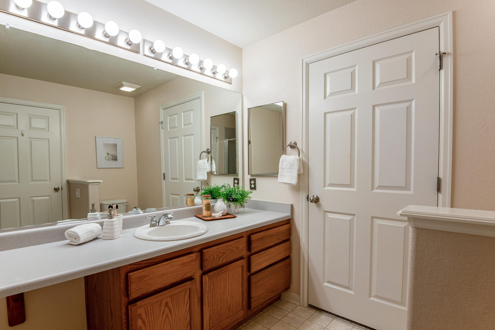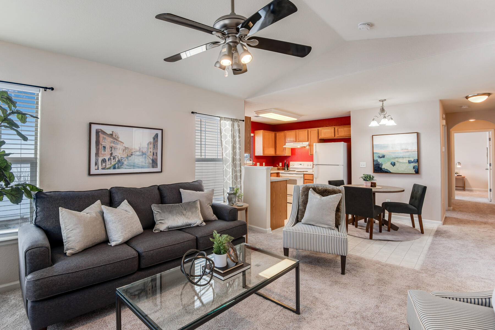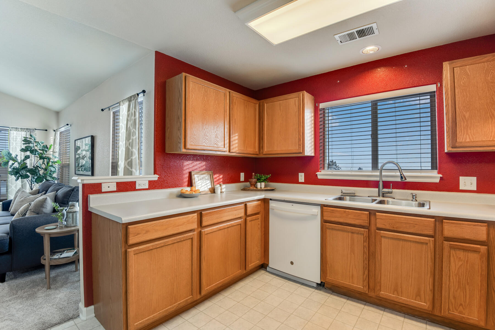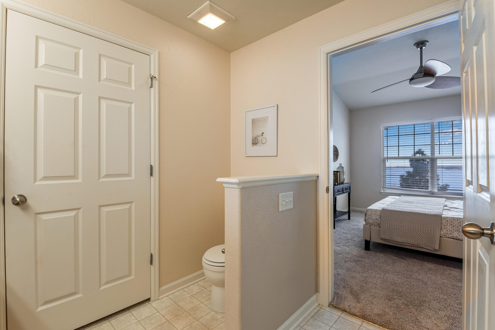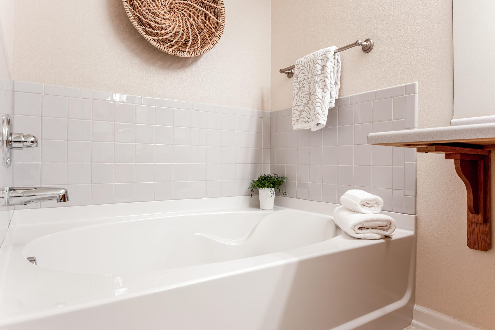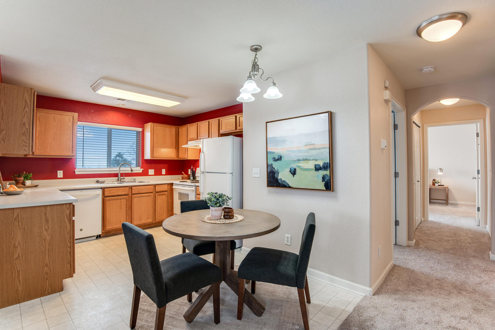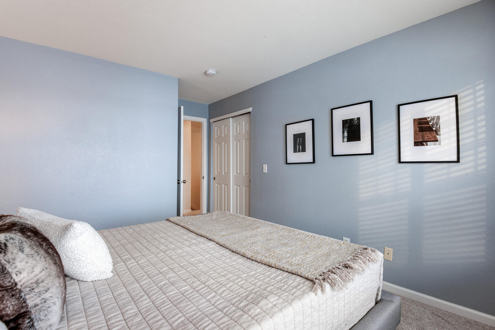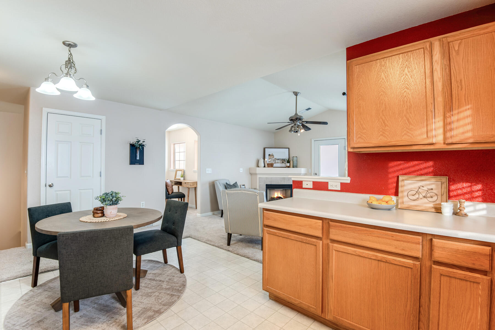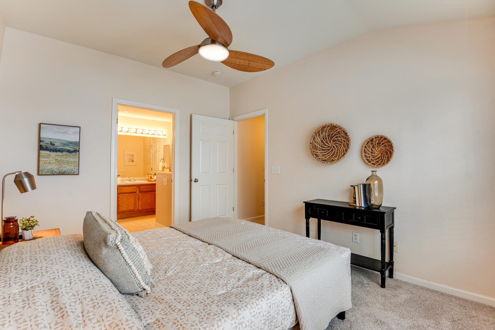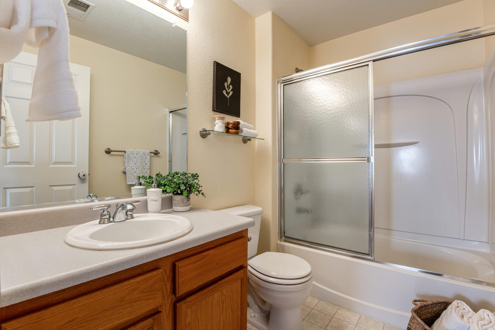3654 Ponderosa Ct 1, Evans $290,000 SOLD - MULTIPLE OFFERS! Highest + Best
Our Featured Listings > 3654 Ponderosa Court #1
Evans, CO
Pride of Ownership shines! Move-in ready, beautiful & bright, Open 2Bdr/2Bath + office off the living room with an oversized attached garage! Corner Unit, East facing, Super low maintenance, features an outdoor living/balcony (recently repainted), Plush cozy new carpet, New Roof, Newer 2021 dishwasher & disposal, Gas fireplace with tile surround, newer efficient central AC, Freshly painted 2020, 5 piece Owner's Bath & walk-in closet. Nearly 1,100 square feet*
Vaulted ceiling in the Owner's Suite & Living Room, and tiled main level foyer right off entrance to the garage. Convenient location just off 37th/easy access to I-25. Includes all appliances + Washer/Dryer. Convenient storage underneath stairs. Custom workbench & shelves in garage stay. Adjacent to Pioneer Park with two playgrounds, field and disc golf.
$290,000 HOA is $232 a month and covers: all exterior maintenance, management hazard insurance, trash, snow removal, water and sewer!
Listing Information
- Address: 3654 Ponderosa Ct 1, Evans
- Price: $290,000
- County: Weld
- MLS: IRES MLS # : 958577
- Style: Raised Ranch
- Community: Fox Crossing
- Bedrooms: 2
- Bathrooms: 2
- Garage spaces: 1
- Year built: 2004
- HOA Fees: $232/M
- Total Square Feet: 1050
- Taxes: $1,222/2020
- Total Finished Square Fee: 1050
Property Features
Style: Raised Ranch Construction: Wood/Frame Roof: Composition Roof Description: 2nd Floor, End Unit Common Amenities: No Amenities Association Fee Includes: Trash, Snow Removal, Management, Exterior Maintenance, Water/Sewer, Hazard Insurance Outdoor Features: Balcony, Oversized Garage Location Description: Corner Lot, House/Lot Faces E, Within City Limits Basement/Foundation: No Basement Heating: Forced Air Cooling: Central Air Conditioning, Ceiling Fan Inclusions: Window Coverings, Electric Range/Oven, Self-Cleaning Oven, Dishwasher, Refrigerator, Clothes Washer, Clothes Dryer, Garage Door Opener, Disposal, Smoke Alarm(s) Energy Features: Double Pane Windows Design Features: Eat-in Kitchen, Cathedral/Vaulted Ceilings, Open Floor Plan, Walk-in Closet, Washer/Dryer Hookups Primary Bedroom/Bath: 5 Piece Primary Bath Fireplaces: Gas Fireplace, Living Room Fireplace Utilities: Natural Gas, Electric, Cable TV Available, Individual Meter- Electric, Individual Meter-Gas, Satellite Avail, High Speed Avail Water/Sewer: City Water, City Sewer Ownership: Private Owner Occupied By: Owner Occupied Possession: Delivery of Deed Property Disclosures: Seller's Property Disclosure Flood Plain: Minimal Risk Pets: Dogs Allowed, Cats Allowed, Pet Restrictions New Financing/Lending: Cash, Conventional, VA Exclusions - Staging
School Information
- High School: Greeley West
- Middle School: Prairie Heights
- Elementary School: Ann K Heiman
Room Dimensions
- Kitchen 14 x 11
- Living Room 13 x 13
- Master Bedroom 13 x 11
- Bedroom 2 11 x 10
- Laundry 6 x 3
- Study/Office 8 x 5







