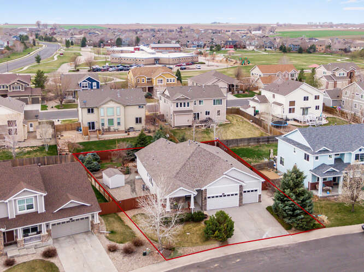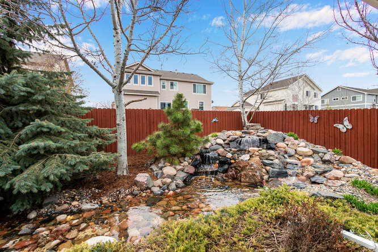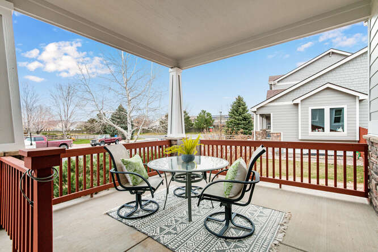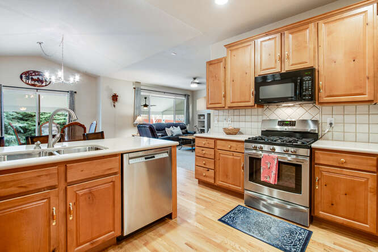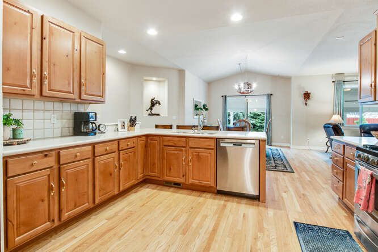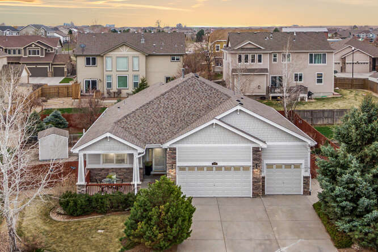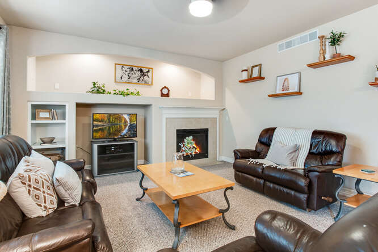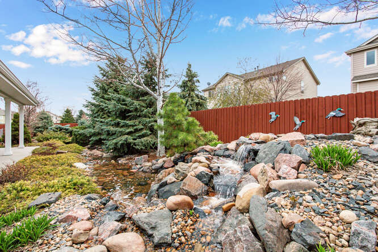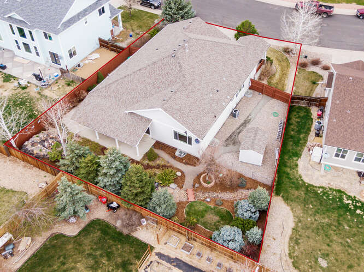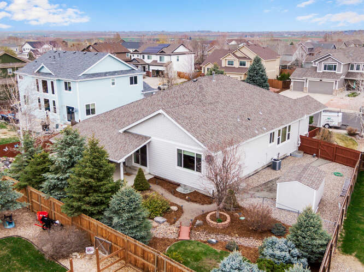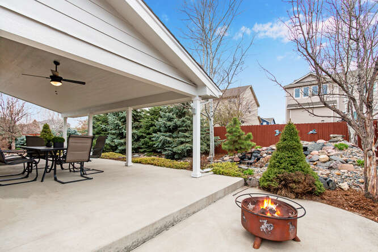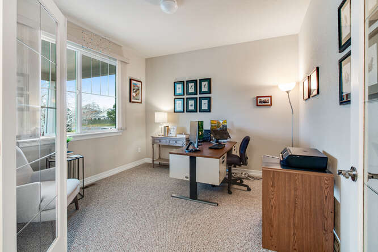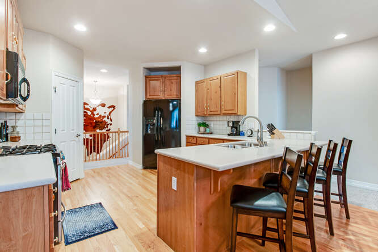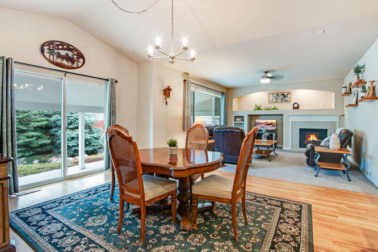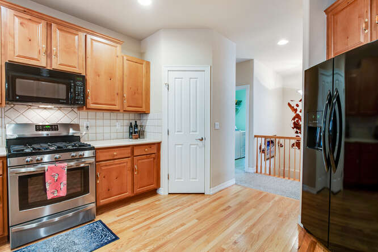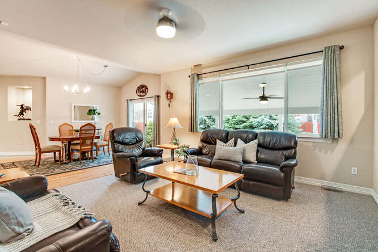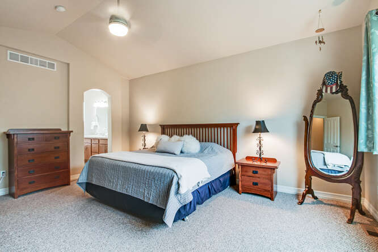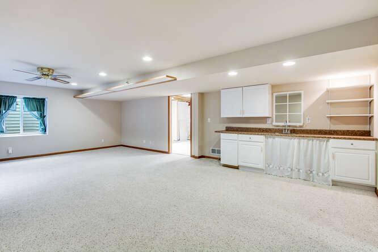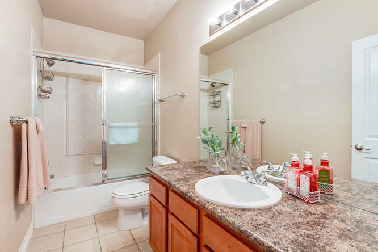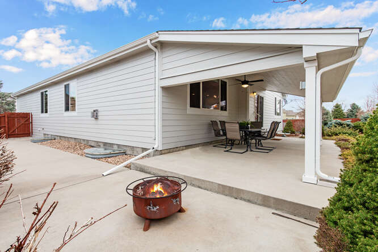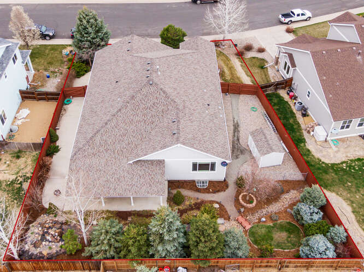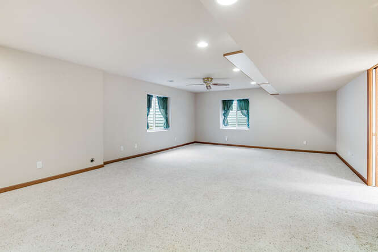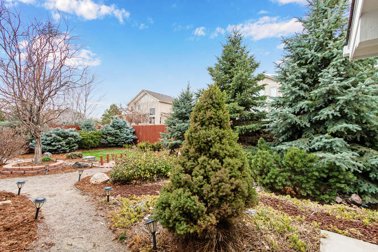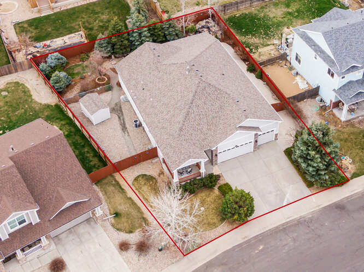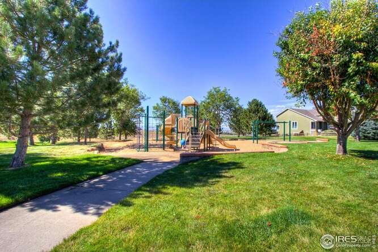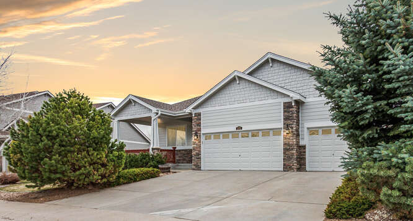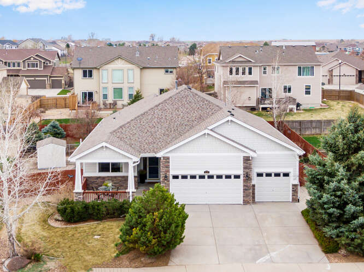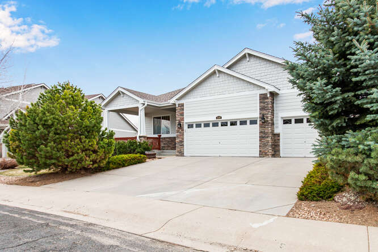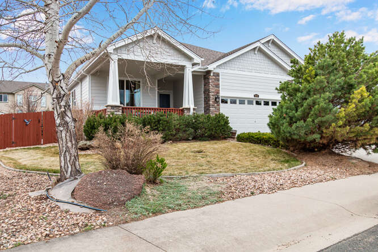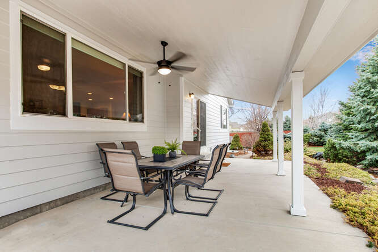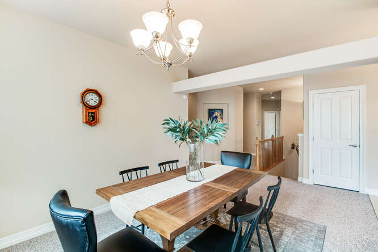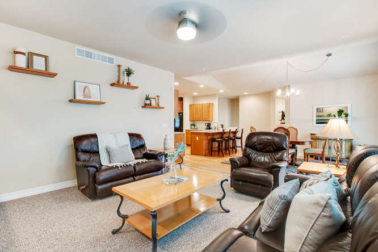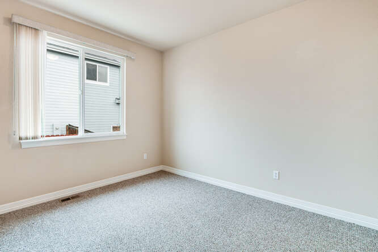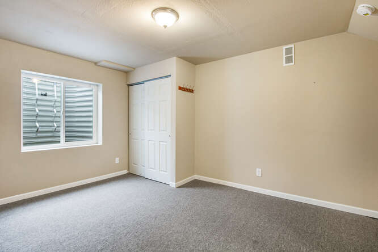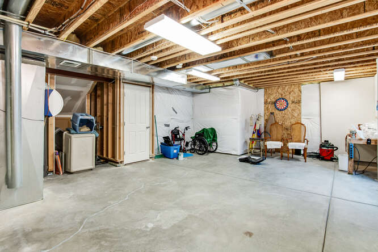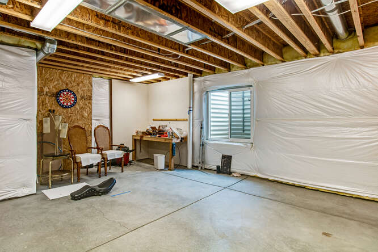2170 Widgeon Dr, Johnstown 80534, Johnstown $550,000 SOLD! - offer within 48 hrs!
Our Featured Listings > 2170 Widgeon Drive
Johnstown, CO
The perfect sprawling ranch! Beautifully appointed as a former "model home" boasting a awe-inspiring Colorado stream with waterfalls in the park-like manicured backyard! Pride of ownership shines! 4 spacious Bedrooms, 3 Bathrooms + an expansive French door study, nestled on nearly a quarter acre lot! Over 2,200 finished square feet on the main level and 4,536 total square feet (includes a partially finished lower level!)
Enjoy easy entertaining in this open comfortable layout with an insulated 3 car garage, 2019 Class IV roof + brand new exterior paint! Open concept kitchen, new stainless gas range + Bosch dishwasher, all kitchen appliances + newer washer/dryer included. Super flexible partially finished lower level featuring a huge in-law suite/kitchenette/wet bar, newer bathroom finish and a massive workshop area! Central A/C, whole home humidifier and cozy gas fireplace in the family room. Relax in the sunny master suite with his + her closets + a full 5 piece bath (newer lighting, extra high vanities, private toilet area.)
A truly stunning backyard and massive covered patio 33X14 with an additional west side patio, perfect for entertaining + BBQs! Convenient shed on the east side - Exceptional storage areas + Active radon mitigation system.
Easy convenient/location for commuting to I-25! Just 15 minutes from Longmont, Windsor, Greeley and Loveland!
$550,000
No Metrodistrict, Low HOA is only $120 a quarter paid semi-quarterly includes all the community space care, maintenance of the pocket parks and management.”
Listing Information
- Address: 2170 Widgeon Dr, Johnstown 80534, Johnstown
- Price: $550,000
- County: Weld
- MLS: IRES#938954
- Style: RESIDENTIAL-DETACHED
- Community: Pioneer Ridge, Stroh Farm
- Bedrooms: 4
- Bathrooms: 3
- Garage spaces: 3
- Year built: 2006
- HOA Fees: $120/Q
- Total Square Feet: 4536
- Taxes: $3,465/2020
- Total Finished Square Fee: 3173
Property Features
Style: 1 Story/Ranch Construction: Wood/Frame, Stone Roof: Composition Roof Common Amenities: Play Area, Common Recreation/Park Area, Hiking/Biking Trails Association Fee Includes: Common Amenities, Management Outdoor Features: Lawn Sprinkler System, Storage Buildings, Patio Location Description: Wooded Lot, Evergreen Trees, Deciduous Trees, Level Lot, Within City Limits Fences: Enclosed Fenced Area, Wood Fence Basement/Foundation: Full Basement, 25%+Finished Basement, Slab, Retrofit for Radon Heating: Forced Air, Humidifier Cooling: Central Air Conditioning, Ceiling Fan Inclusions: Window Coverings, Gas Range/Oven, Self-Cleaning Oven, Dishwasher, Refrigerator, Clothes Washer, Clothes Dryer, Microwave, Security System Owned, Laundry Tub, Garage Door Opener, Satellite Dish, Water Softener Owned, Disposal, Smoke Alarm(s) Energy Features: Double Pane Windows Design Features: Eat-in Kitchen, Separate Dining Room, Cathedral/Vaulted Ceilings, Open Floor Plan, Workshop, Pantry, Walk-in Closet, Washer/Dryer Hookups, Wood Floors, Kitchen Island, French Doors, 9ft+ Ceilings Primary Bedroom/Bath: Luxury Features Primary Bath, 5 Piece Primary Bath Fireplaces: Gas Fireplace, Living Room Fireplace Disabled Accessibility: Level Lot, Main Floor Bath, Main Level Bedroom, Main Level Laundry Utilities: Natural Gas, Electric, Cable.
School Information
- High School: Roosevelt
- Middle School: Milliken
- Elementary School: Pioneer Ridge
Room Dimensions
- Kitchen 13 x 11
- Dining Room 13 x 12
- Living Room 15 x 14
- Family Room 27 x 18
- Master Bedroom 18 x 14
- Bedroom 2 11 x 11
- Bedroom 3 12 x 11
- Bedroom 4 14 x 12
- Laundry 7 x 6
- Study/Office 12 x 11







