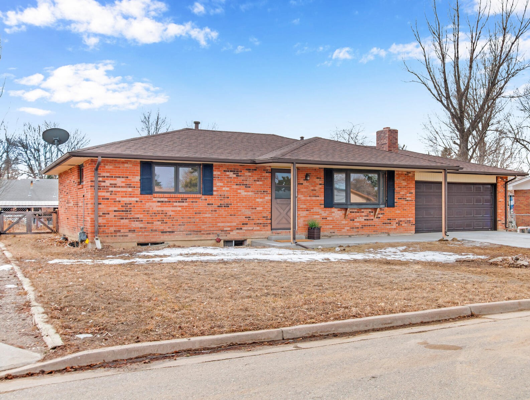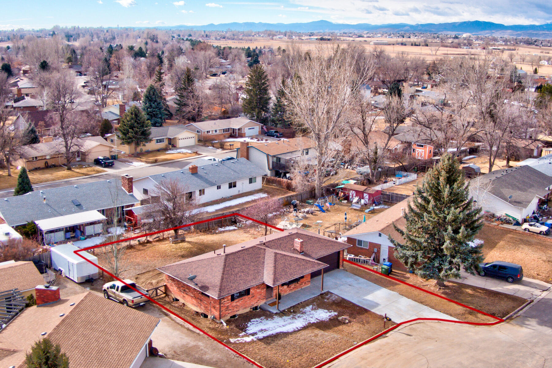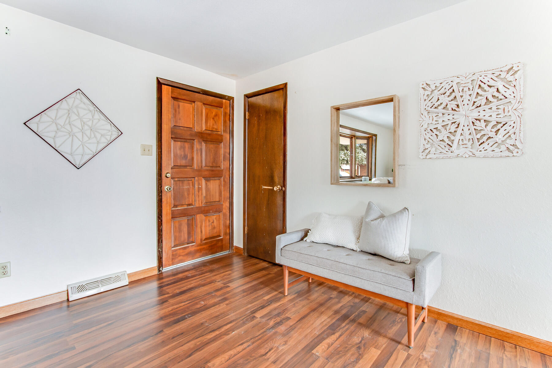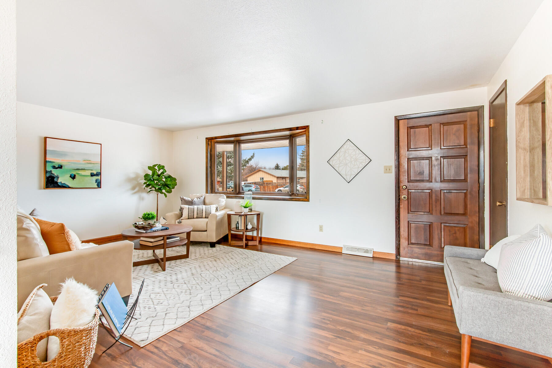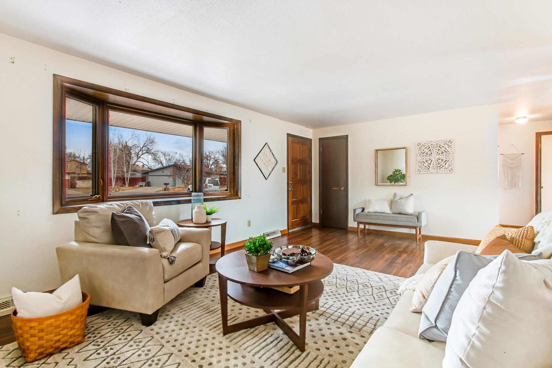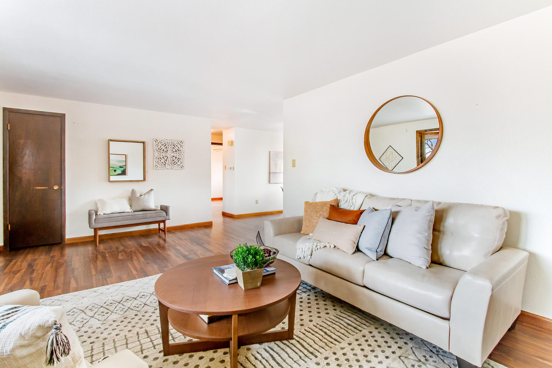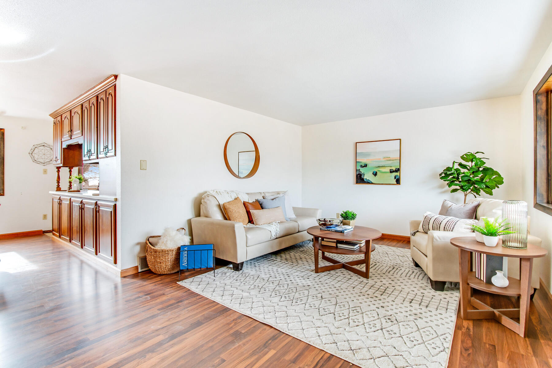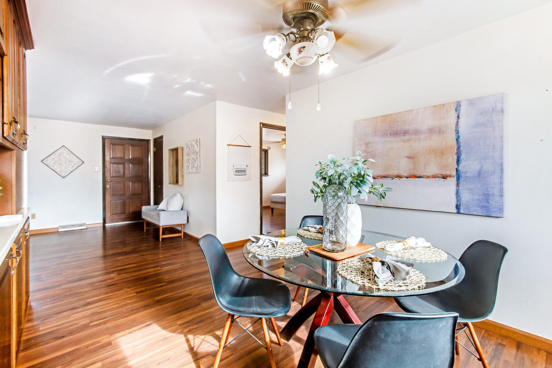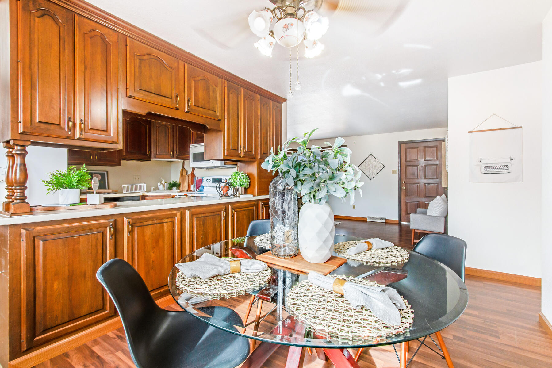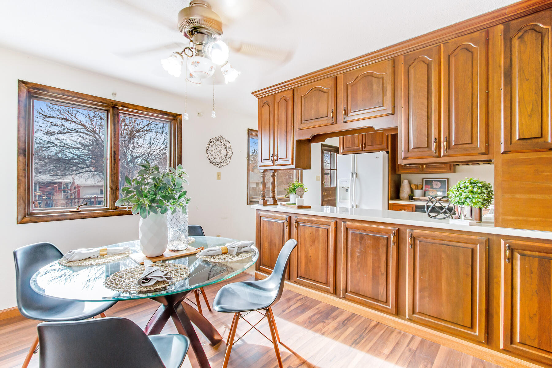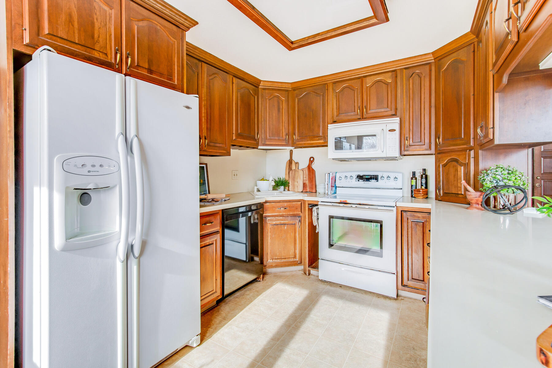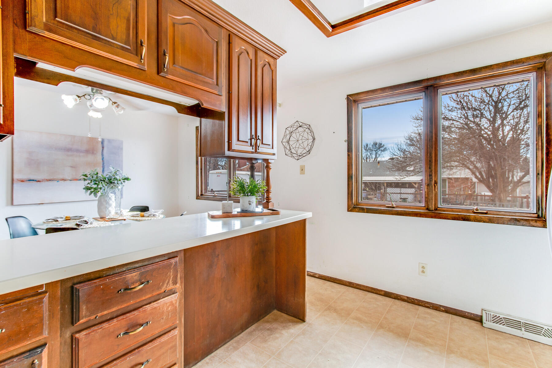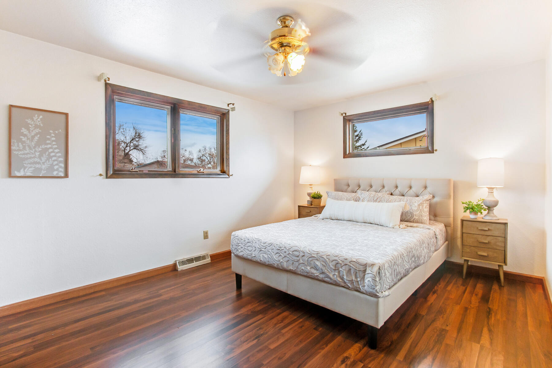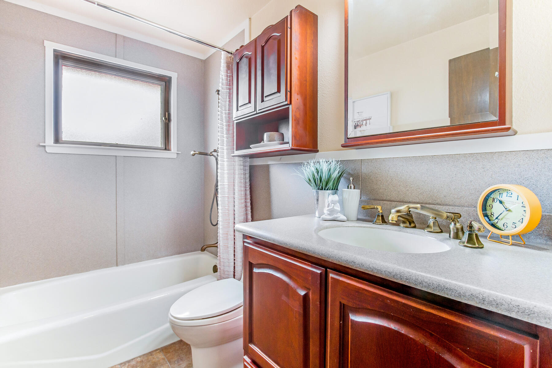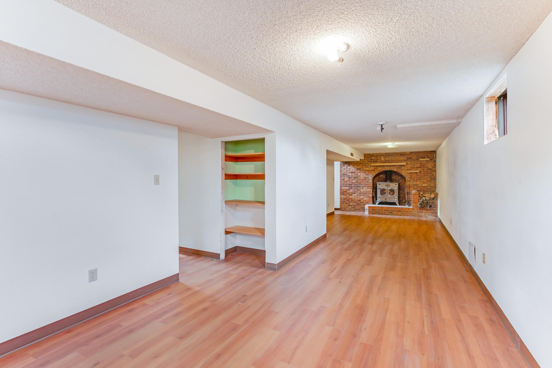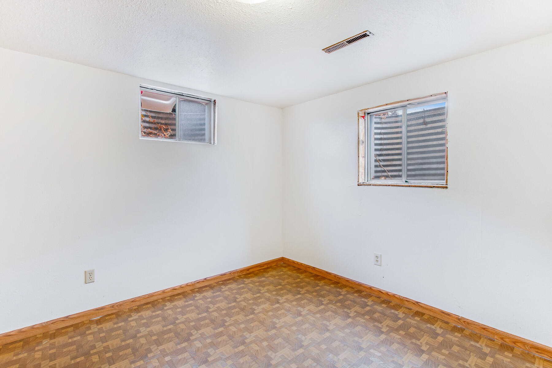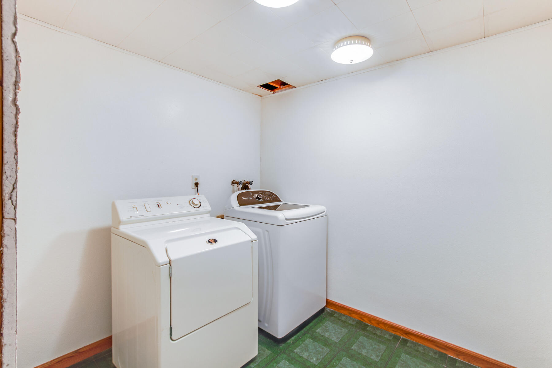216 23rd St SE, Loveland $330,000 SOLD OVER ASKING MULTIPLE OFFERS! Highest + Best
Our Featured Listings > 216 23rd Street
Loveland CO
Adorable all brick ranch with foothill views from the new front driveway! Perfectly positioned in a cul de sac in popular Derby Hill (south Loveland just off 287), newer 2016 Class IV roof, brand new concrete front porch, driveway and back patio. Sold As-Is,**this home makes for an excellent investment opportunity + fixer upper. Nicely sized yard - Cozy, Wood Burning stove in the lower level - brick surround, (one lower Bedroom in Basement does not conform) all appliances included. Easy low maintenance wood laminate floors, Trane 2 stage furnace, central A/C, insulated garage door.
Spacious fenced yard, Corian countertops in the kitchen. Super convenient south Loveland location, right off 287! Easy access to I-25 on south Loveland exit 402, easy drive into Berthoud.
No HOA! ***All offers in Tuesday the 9th by 5:00PM and acceptance by 5PM Wednesday the 10th. Seller reserves to the right to accept an offer at any time.
$330,000
Listing Information
- Address: 216 23rd St SE, Loveland
- Price: $330,000
- County: Larimer
- MLS: IRES# 932829
- Style: RESIDENTIAL-DETACHED / INC
- Community: Derby Hill Add
- Bedrooms: 4
- Bathrooms: 2
- Garage spaces: 2
- Year built: 1973
- HOA Fees: NO HOA!
- Total Square Feet: 2080
- Taxes: $1,000/2019
- Total Finished Square Fee: 2007
Property Features
Style: 1 Story/Ranch Construction: Wood/Frame, Brick/Brick Veneer Roof: Composition Roof Outdoor Features: Patio Location Description: Cul-De-Sac, Level Lot, House/Lot Faces NW Fences: Wood Fence, Metal Post Fence Lot Improvements: Street Paved Road Access: City Street Basement/Foundation: Full Basement, 90%+ Finished Basement Heating: Forced Air, Humidifier Cooling: Central Air Conditioning, Ceiling Fan Inclusions: Electric Range/Oven, Dishwasher, Refrigerator, Microwave, Garage Door Opener, Disposal Energy Features: High Efficiency Furnace Design Features: Separate Dining Room, Open Floor Plan, Washer/Dryer Hookups Primary Bedroom/Bath: Shared Primary Bath Disabled Accessibility: Level Lot, Main Floor Bath, Main Level Bedroom Utilities: Natural Gas, Electric, Cable TV Available, Satellite Avail, High Speed Avail Water/Sewer: City Water, City Sewer Ownership: Private Owner Occupied By: Vacant not for Rent Possession: Delivery of Deed Property Disclosures: Seller's Property Disclosure, Lead Paint Disclosure Flood Plain: Minimal Risk Possible Usage: Single Family New Financing/Lending: Cash, Conventional Exclusions - All staging items
School Information
- High School: Thompson Valley
- Middle School: Reed (bill)
- Elementary School: Truscott
Room Dimensions
- Kitchen 9 x 9
- Dining Room 11 x 9
- Living Room 20 x 12
- Family Room 37 x 11
- Master Bedroom 15 x 11
- Bedroom 2 12 x 10
- Bedroom 3 12 x 10
- Bedroom 4 13 x 9
- Laundry 9 x 7
- Study/Office 13 x 9







