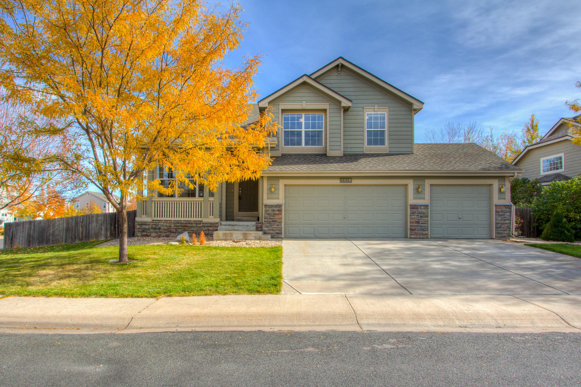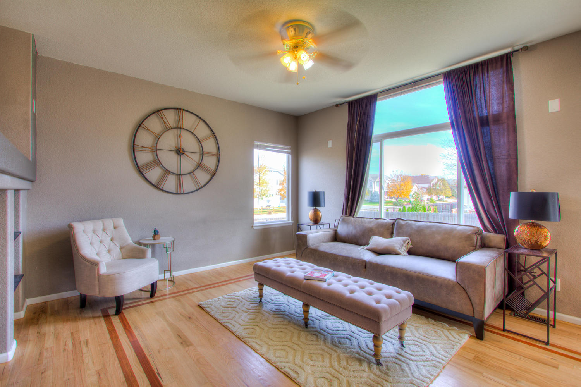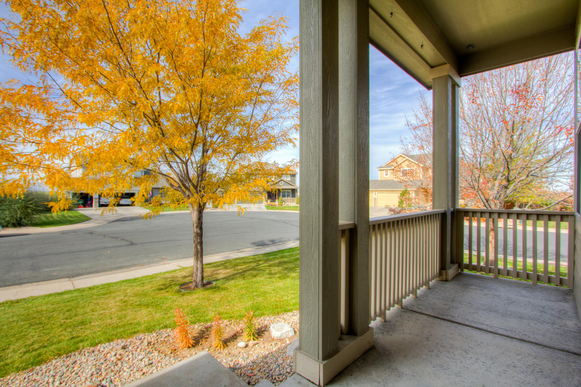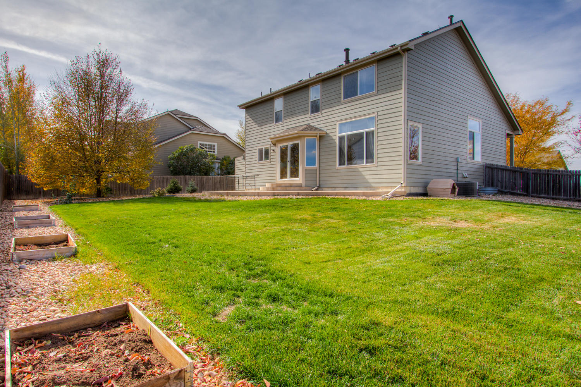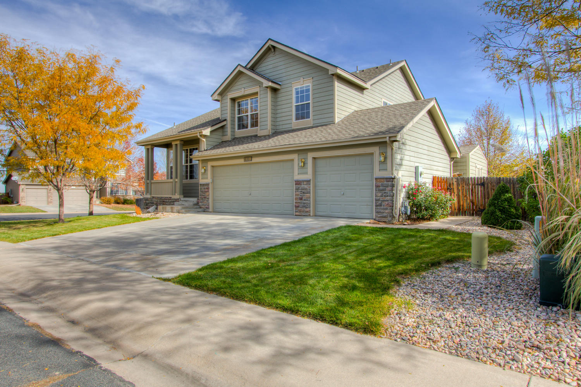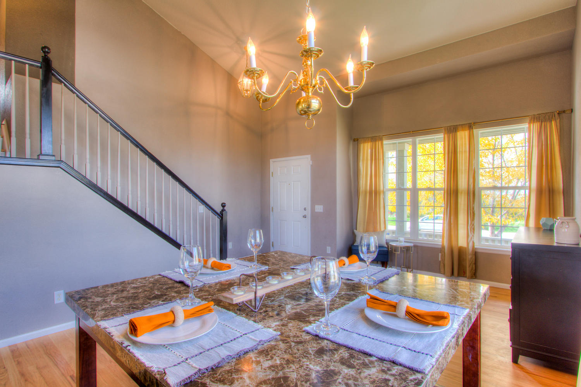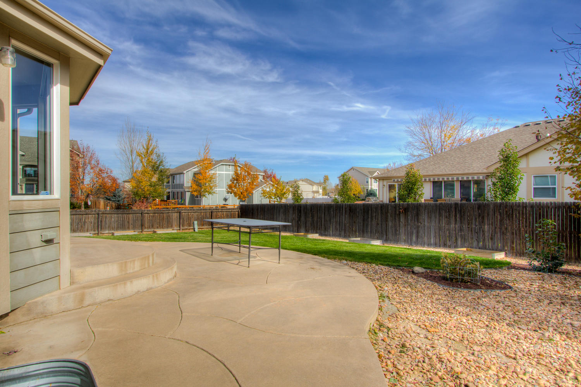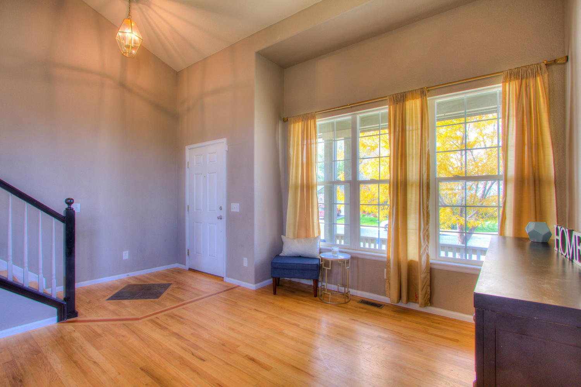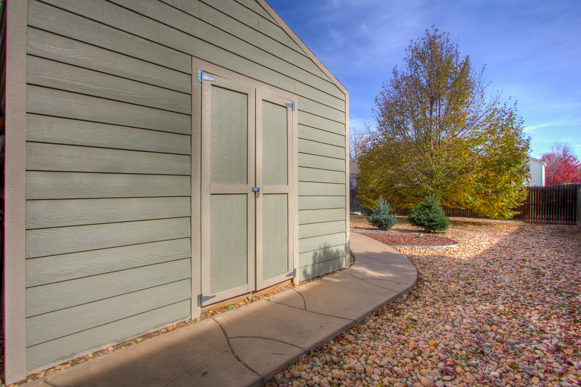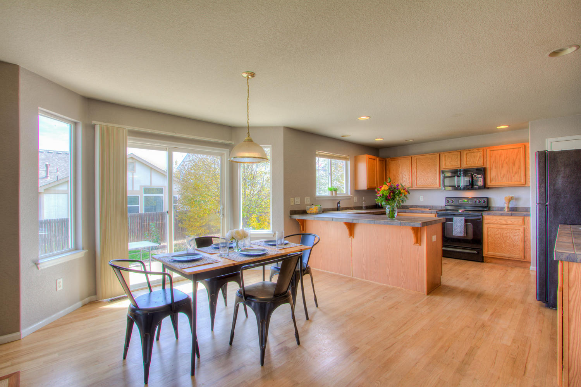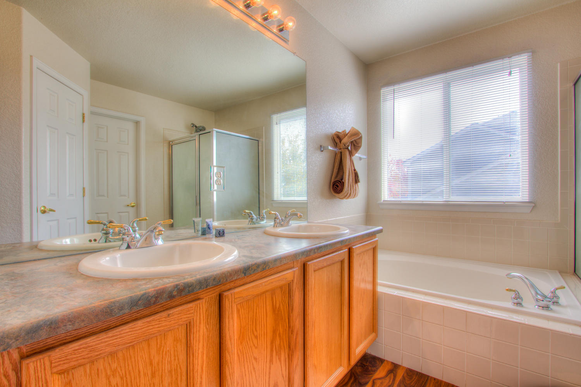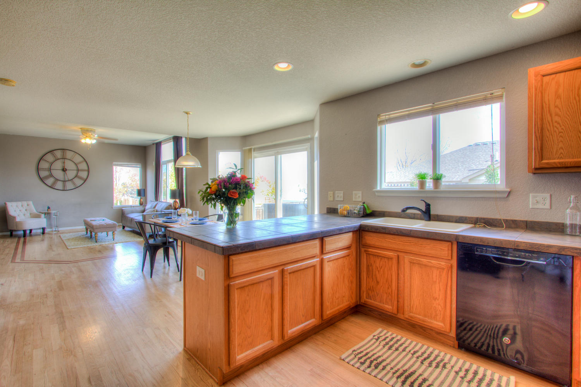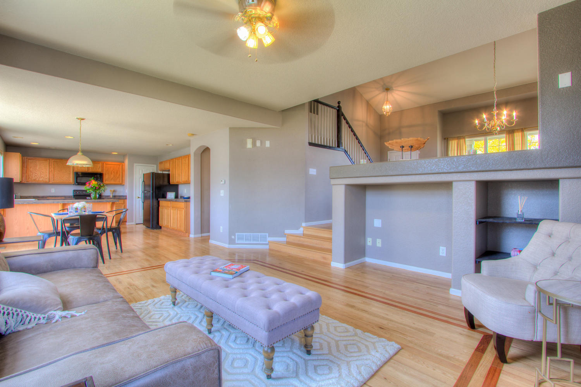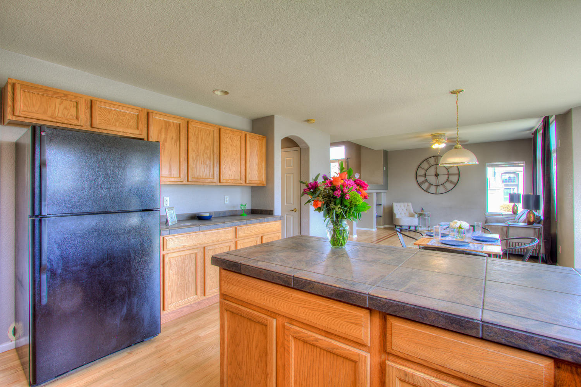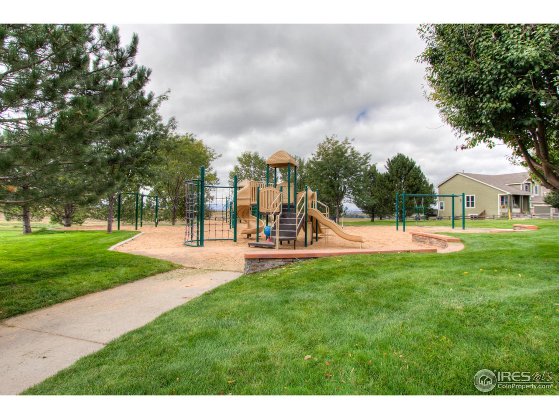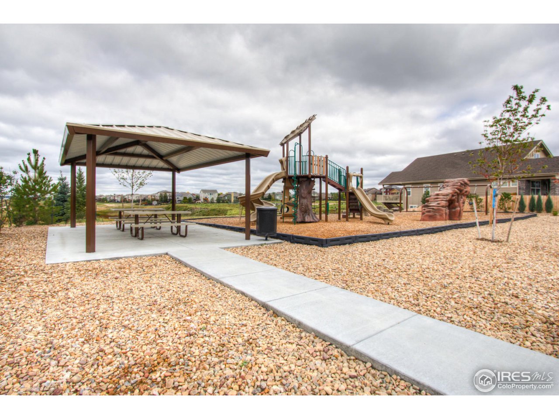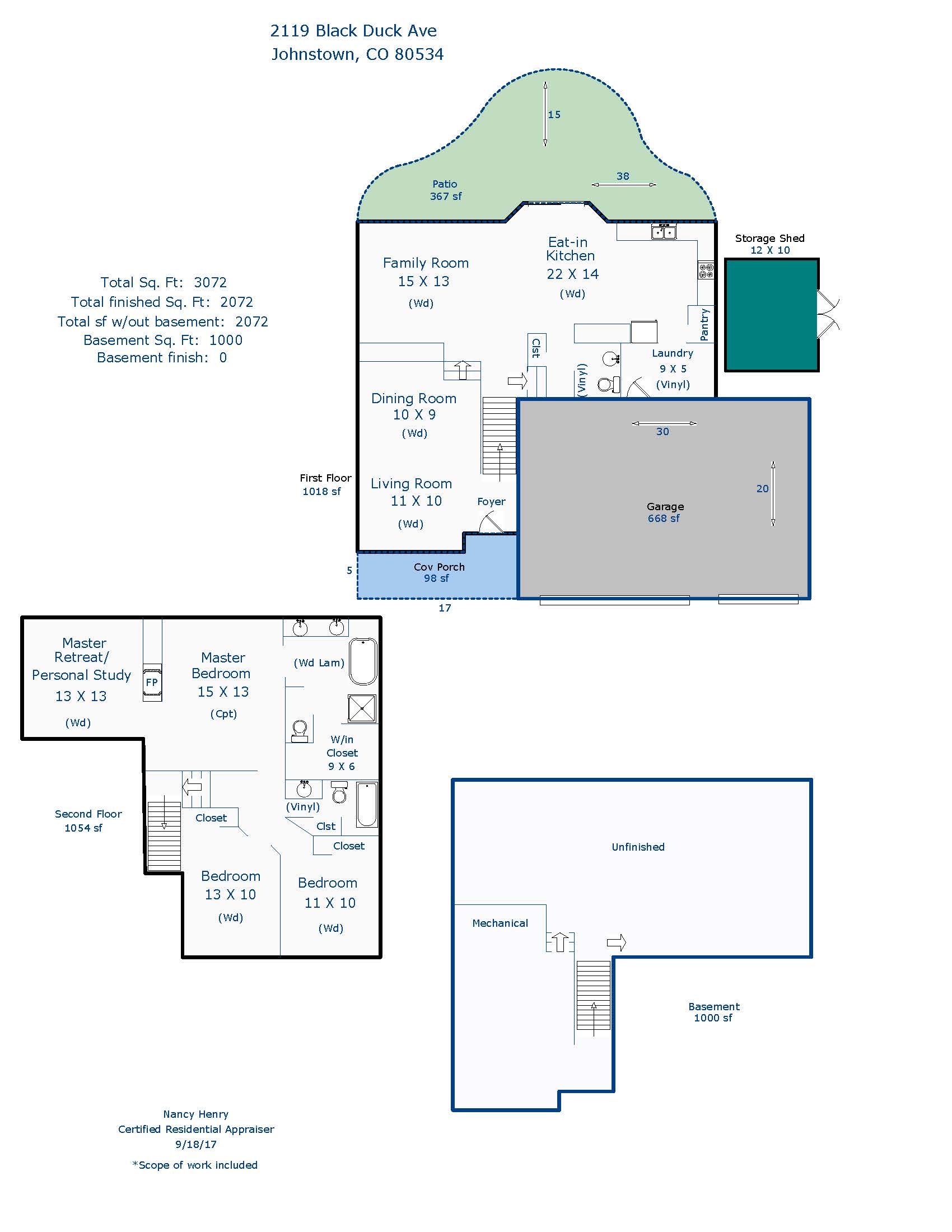2119 Black Duck Avenue, Johnstown $359,000 SOLD & under contract within 48hrs. of going on the market!
Our Featured Listings > 2119 Black Duck Avenue
Johnstown
Wow! - Massive corner lot, all fenced at nearly a 1/4 acre in size in popular Pioneer Ridge – conveniently located just 10 minutes from I-25 * ideal for commuters!
Open 2 Story with new carpet & flooring in the master bath with 3 Bedrooms Up and 3 Baths! 3,072 total SQFT and 2,072 finished SQFT and gorgeous hardwood flooring throughout! Oversized patio at 367 SQFT for ideal outdoor entertaining! Outfitted with a spacious 3 car garage and prepared to be amazed by the oversized romantic private Master Retreat or built-in study -complete with its own tri-sided gas fireplace. Unfinished full basement with 3/4 plumbing rough-in.
Don't miss the convenient south side storage shed! All appliances included and newer H2O heater! Sprinkler system in front yard only. Central A/C, separate pantry, alarm system, surround snd prewire, Shed is 12X10. Roof redone in 2009.
$359,000! MLS #836480
HOA is $90 a Quarter and covers management and common areas (parks)
Listing Information
- Address: 2119 Black Duck Avenue, Johnstown
- Price: $359,000
- County: Weld
- MLS: 836480
- Style: 2 Story
- Community: Pioneer Ridge, Stroh Farm
- Bedrooms: 3
- Bathrooms: 3
- Garage spaces: 3
- Year built: 2004
- HOA Fees: $90/Q
- Total Square Feet: 3072
- Taxes: $1,813/2016
- Total Finished Square Fee: 2072
Property Features
Style: 2 Story
Construction: Wood/Frame, Stone, Composition Siding
Roof: Composition Roof
Common Amenities: Common Recreation/Park Area
Association Fee Includes: Common Amenities, Management
Outdoor Features: Lawn Sprinkler System, Storage Buildings, Patio
Location Description: Corner Lot, House/Lot Faces W, Within City Limits
Fences: Enclosed Fenced Area, Wood Fence
Basement/Foundation: Full Basement, Unfinished Basement, Slab
Heating: Forced Air
Cooling: Central Air Conditioning
Inclusions: Window Coverings, Electric Range/Oven, Self-Cleaning Oven, Dishwasher, Refrigerator, Clothes Washer, Clothes Dryer, Microwave, Security System Owned, Garage Door Opener, Satellite Dish, Disposal, Smoke Alarm(s)
Energy Features: Double Pane Windows
Design Features: Eat-in Kitchen, Separate Dining Room, Cathedral/Vaulted Ceilings, Open Floor Plan, Pantry, Walk-in Closet, Fire Alarm, Washer/Dryer Hookups, Wood Floors, Kitchen Island
Master Bedroom/Bath: Luxury Features Master Bath, 5 Piece Master Bath
Fireplaces: Gas Fireplace, Multi-sided Fireplace, Master Bedroom Fireplace
Utilities: Natural Gas, Electric, Cable TV Available, Satellite Avail, High Speed Avail
Water/Sewer: City Water, City Sewer
Ownership: Private Owner
Occupied By: Vacant not for Rent Possession: Delivery of Deed
Property Disclosures: Seller's Property Disclosure
Flood Plain: Minimal Risk
Possible Usage: Single Family
School Information
- High School: Roosevelt
- Middle School: Milliken
- Elementary School: Pioneer Ridge
Room Dimensions
- Kitchen 22x14
- Dining Room 10x9
- Living Room 11x10
- Family Room 15x13
- Master Bedroom 15x13
- Bedroom 2 13x10
- Bedroom 3 11x10
- Laundry 9x5
- Study/Office 13x13







