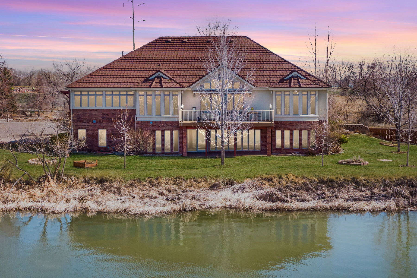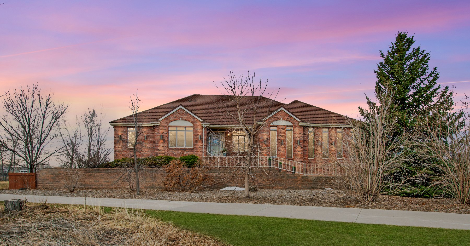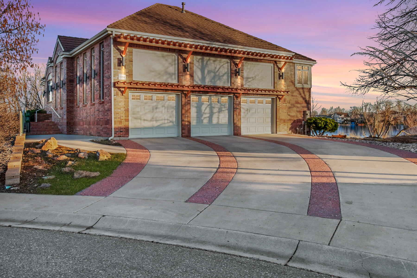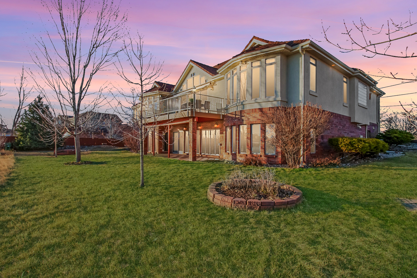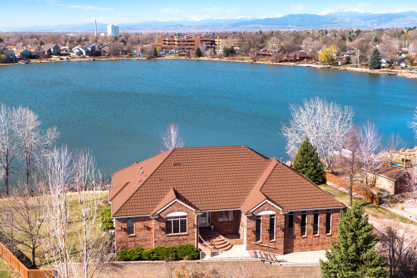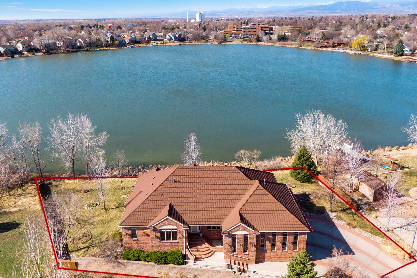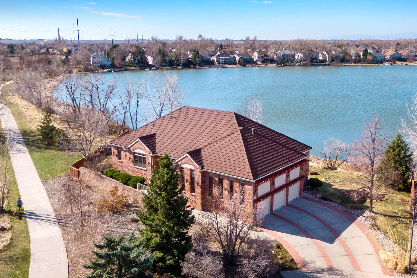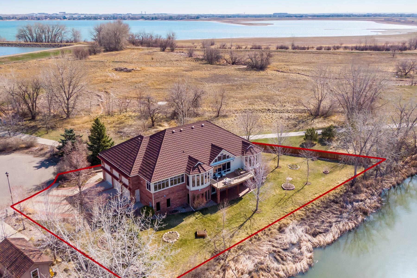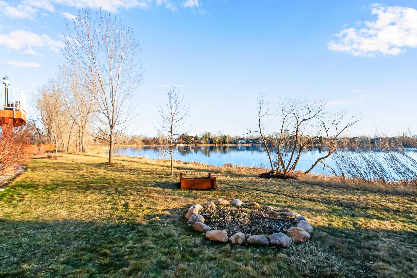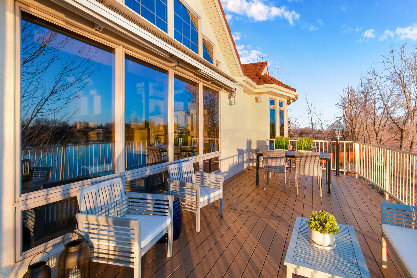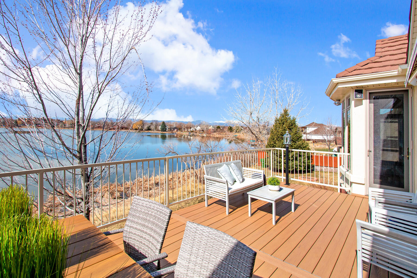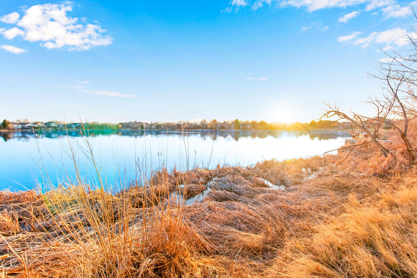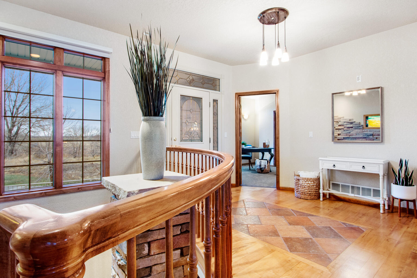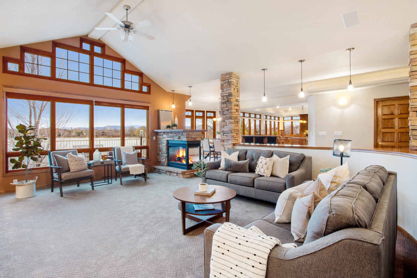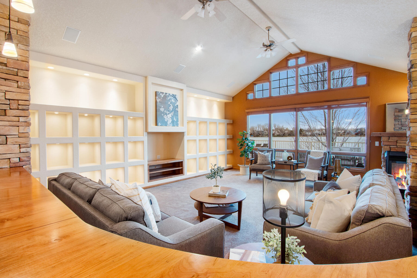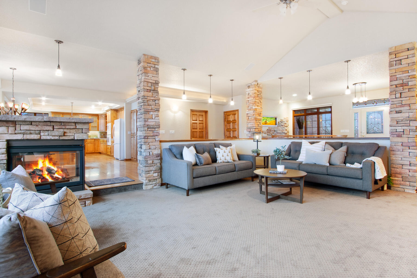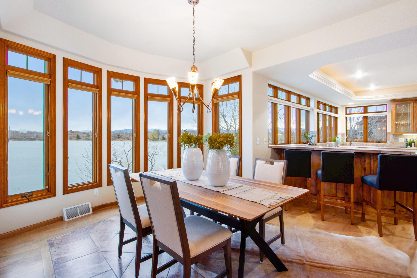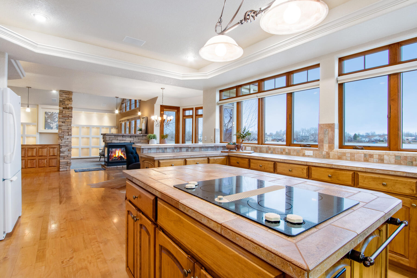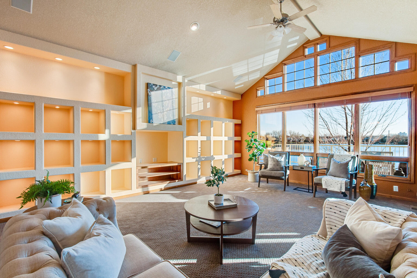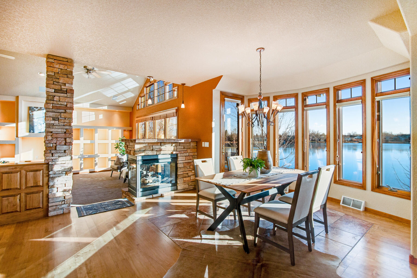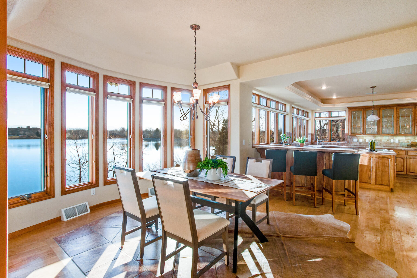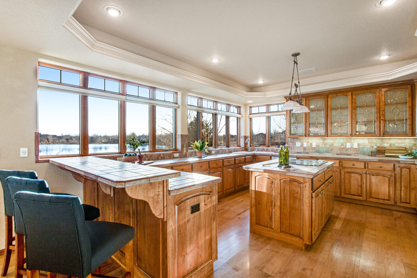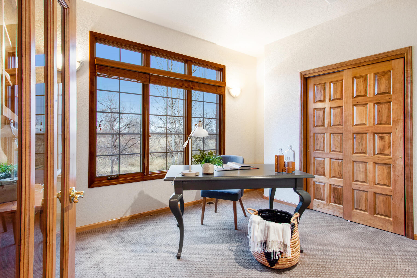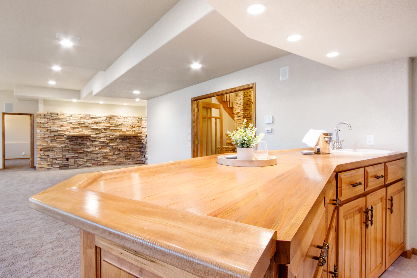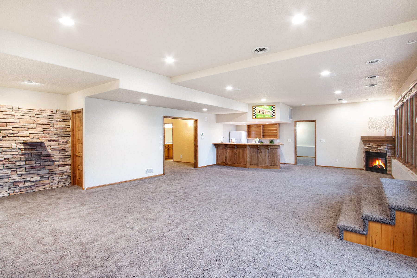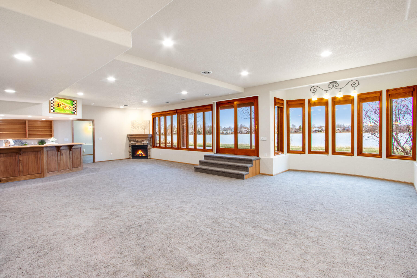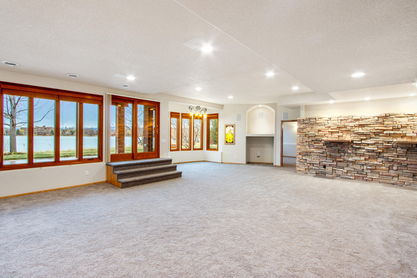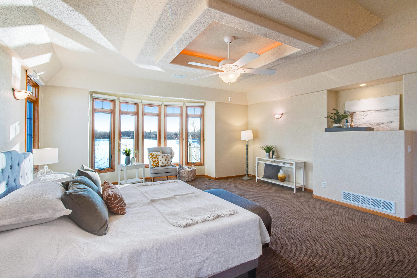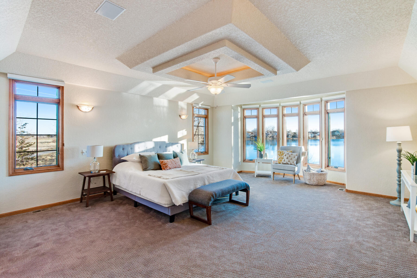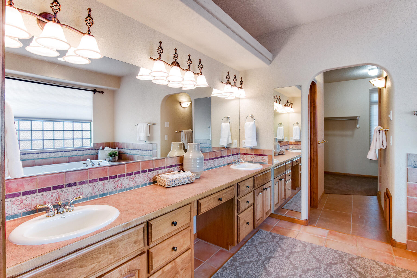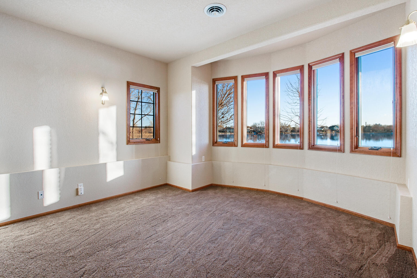2094 Park Dr, Loveland $997,000 SOLD- OVER ASKING multiple offers highest & best!
Our Featured Listings > 2094 Park Drive
Loveland, CO
A completely Unique opportunity with 170 feet of direct lakefront access, sparkling water views enjoy endless recreational waterfront activities. Showcasing some of the best panoramic Front Range snow-capped mountain views in northern Colorado.
Perfectly positioned on “the Flagship lot” in the desirable Lakes Place community within Seven Lakes. Abuts Boyd Lake Open Space, across from Seven Lakes park, and bike trail, sitting at the base of a peaceful/private cul de sac. Acres of natural area to the east and lake to the west and south.
A “complete” Colorado lifestyle property. Exquisitely built in 2000 by Heckel Construction - Walk-out Custom Brick Raised Ranch (builder's personal residence) Boasting 5 Bedrooms, 3.5 Bathrooms and an unbelievable garage!
Expansive floor plan with 5,108 Total square feet and 4,965 Finished square feet!
Nested on over a third of an acre, 14,522 square feet of a truly idyllic setting, stunning customized previous builder’s home backing to gorgeous Lower Hoffman, the possibilities are endless! City of Loveland recreational trail, connects to miles of trails (to Fort Collins) Recreational Lake Rights, grab your canoe and kayak!
See stunning mountain views for miles! Longs Peak, Meeker, Indian Peaks, and the Mummy Range to the north.
A gardener’s delight with full irrigation front and back. Seven Lakes Park across from the cul de sac has a playground, basketball court, and soccer fields. Abundant Wildlife: owls, eagles, pelicans, great blue heron, fox, osprey, fish, hawks, coyote, geese and ducks.
EXTERIOR:
• High Performance stone-coated Boral Steel tile roof, beyond a class IV Roof (see listing agent for details), hurricane and wind rated! Class A fire rated. Transferable warranty. • Low maintenance Gorgeous brick and EIFS (sealed in 2019) and newer composite deck and rails replaced in 2018 (includes electric awning) • Motion detector lighting done in 2020 all around the home itself. • Private Dock Option and Floating Dock. • Fully Finished elaborate Walk-out Basement! Newer storm door on the front entry. • East side front elevation from the bike path! • Pride of Ownership shines, exquisitely maintained inside and out! • 4 patio and deck seating areas, truly idyllic Colorado outdoor living. • Fully insulated, finished, and heated amazing “garage and living space!” 3 car garage, 1,081sqft total with custom built-ins, cabinetry, and hot and cold faucet – perfect shop, or studio area! Nearly 8ft. tall windows – bright and perfect for many applications. Don’t miss the added storage under the stairs. 2 convenient garage service doors, and keypad. Professionally established Front and Backyard Grounds. • Exterior paint done in 2019, along with the gutters. • 3 new trees in 2016. • Leaded glass front door and front courtyard. • Lower Level Patio is around 264 sqft.
INTERIOR/MAIN LEVEL:
• Warm and inviting, featuring 5 Bedrooms, 3.5 Bathrooms at over 2,700 finished square feet on the main level! • Expert craftsman quality carpentry, Wormy Birdseye Maple cabinetry, and Hardwood floors. Solid 10 panel wormy Maple doors. • Convenient built-ins throughout. Artistic display shelving. • Flexible rooms – could have an office on each floor! • Designed just for this lot (previous builder’s home) - Expansive windows throughout showing the panoramic Mountain Views! • Cascading spiral staircase to the finished lower level and Anderson wood wood windows are all cased. • Main level study has views of Boyd Lake and open natural area, also doubles as a guest ensuite bedroom with its own bath! • Cat5E wiring, leaded glass built-ins above stairs • Easy flow, “Open Concept” layout. Anderson wood windows throughout. • Entire backside showcases amazing Panoramic Front Range Mountain Views and incredible waterfront views of Lower Hoffman. • Stone tri-sided fireplace with oversized real flagstone caps, • Bookshelf with lighting in each opening • Sunken Great Room or main living space, and wood slat blinds window Coverings in Great Room, study and lower level. True “Bonus Room” over the garage space, excellent added storage easy and convenient location for washer and dryer, huge utility room with utility sink, and more storage on the way up!
A Cook’s Delight! Huge Eat-in Chef’s Kitchen at 18 X 14!
• Designed for every convenience. Wormy Bird’s Eye Maple Tharp cabinetry with roll-out shelves, center island – truly ideal for open entertaining! • Newer dishwasher in 2016. • Under cabinetry lighting and crown moulding on cabinetry. • Jennair appliances island downdraft cooktop. • Under sink has its own heater, instant hot and water filter. Views from all around!
THE MASTER WING EXPERIENCE:
The Master Bedroom Suite showcases amazing mountain and water views Luxurious SPA Master Bathroom Suite, complete with its own steam shower, oversized seat and expansive “air-jetted” system tub. Huge Walk-in closet and custom shelving and private toilet area, 3 toilets on the main level are comfort height. Customized ceiling treatment, and master boasts 19X18 in size! Beautiful and convenient built-ins along the north wall.
LOWER LEVEL/BASEMENT:
• Full finished bright walk-out basement with stacked stone wall. • 9 foot foundation walls/higher ceilings. • Outfitted for large scale entertaining – and ideal for guest quarters or an additional spacious bedroom - see floor plan on website. • 3 oversized bedroom suites, with walk-in closets! Bedroom to the east has sprinkler controls and a steam shower mechanical unit. • Beautiful finished and oversized wet bar area with water filter – and double French doors open to a dramatic and spacious light filled lower level. • Storage galore, 2 separate unfinished storage areas. • Cozy stone gas fireplace. • Lower recent radon test around 4.2 in May 2019. • Newer gas meter.
MECHANICALS:
• 2 furnaces/dual zones replaced in 2013. High Efficiency Lennox furnaces each with its own whole home humidifier. • 2 newer hot water heaters 2016, each with expansion tanks. • New A/C condenser in 2018. • 2 sump pumps 2014. • Northern Colorado prepaid maintenance agreement *transferrable to the new owner.
2094 Park Drive is nestled in the peaceful & private community of Lakes Place, easy access to I-25 and conveniently located just minutes downtown Loveland and I-25 and Hwy 34.
Thompson R2-j School District Website is: https://www.thompsonschools.org/
Elementary: Blair (Mary), Middle: Ball (Conrad) High School: Mountain View.
The Lakes Place Community has no HOA and no Metrodistrict, only a Seven Lakes reservoir company easement agreement, minor 5 year term fee of $100 (see easement agreement) and sellers have an ILC survey. Property has the ability for a dock and floating dock, to be approved by the Seven Lakes reservoir company and term fee is allocated per the amount improvements in this easement area.
INCLUSIONS: • All window treatments currently installed, all appliances in the main Kitchen: shall include fridge, radiant 4 burner cooktop in the island, dishwasher, wall oven and wall microwave.) Washer and Dryer. • Additional: Wet bar Refrigerator in the lower level, Freedom Safe in the garage, art shelf attached to the wall along the stairway into the lower level.
EXCLUSIONS: all staging and personal items in the garage.
Looking for your own Colorado getaway with easy access to Downtown Loveland, northern Colorado and I-25?
This amazing property is truly one of kind, the possibilities are truly endless!
Listing Information
- Address: 2094 Park Dr, Loveland
- Price: $997,000
- County: Larimer
- MLS: IRES# 937647
- Style: RESIDENTIAL-DETACHED
- Community: Seven Lakes, Lakes Place
- Bedrooms: 5
- Bathrooms: 4
- Garage spaces: 3
- Year built: 2000
- HOA Fees: NO HOA!
- Total Square Feet: 5108
- Taxes: $4,667/2019
- Total Finished Square Fee: 4965
Property Features
Style: Raised Ranch Construction: Brick/Brick Veneer, Stucco Roof: Composition Roof, Other Roof Outdoor Features: Lawn Sprinkler System, Patio, Deck, >8' Garage Door, Heated Garage, Oversized Garage Location Description: Cul-De-Sac, Corner Lot, Wooded Lot, Evergreen Trees, Deciduous Trees, Sloping Lot, Abuts Pond/Lake, Abuts Public Open Space, Meadow, House/Lot Faces E, Within City Limits Fences: Partially Fenced, Wood Fence Views: Back Range/Snow Capped, Water View Basement/Foundation: 90%+ Finished Basement, Slab, Walk-out Basement, Sump Pump Heating: Forced Air, Multi-zoned Heat , Humidifier Cooling: Central Air Conditioning, Ceiling Fan Inclusions: Window Coverings, Electric Range/Oven, Down-draft Range, Self-Cleaning Oven, Dishwasher, Refrigerator, Bar Refrigerator, Clothes Washer, Clothes Dryer, Microwave, Jetted Bath Tub, Garage Door Opener, Water Filter Owned, Disposal, Smoke Alarm(s) Energy Features: Southern Exposure, Double Pane Windows, Storm Window, High Efficiency Furnace, Set Back Thermostat Design Features: Eat-in Kitchen, Cathedral/Vaulted Ceilings, Open Floor Plan, Workshop, Wood Windows, Bay or Bow Window, Stain/Natural Trim, Walk-in Closet, Wet Bar, Washer/Dryer Hookups, Wood Floors, Kitchen Island, Steam Shower, 6-Panel Doors, French Doors, 9ft+ Ceilings Primary Bedroom/Bath: Luxury Features Primary Bath, 5 Piece Primary Bath Fireplaces: 2+ Fireplaces, Gas Fireplace, Gas Logs Included
School Information
- High School: Mountain View
- Middle School: Ball (conrad)
- Elementary School: Blair (mary)
Room Dimensions
- Kitchen 19 x 18
- Dining Room 14 x 11
- Living Room 22 x 16
- Family Room 40 x 21
- Master Bedroom 19 x 18
- Bedroom 2 13 x 12
- Bedroom 3 16 x 14
- Bedroom 4 13 x 10
- Bedroom 5 12 x 11
- Laundry 6 x 3







