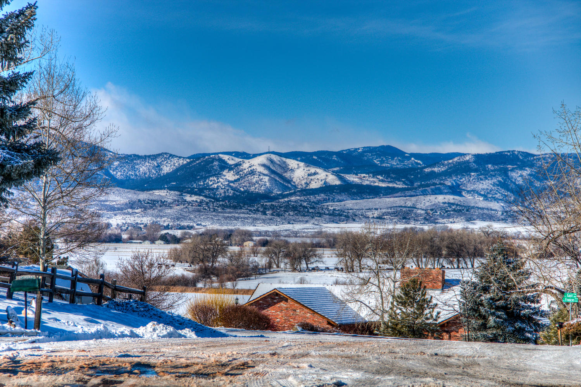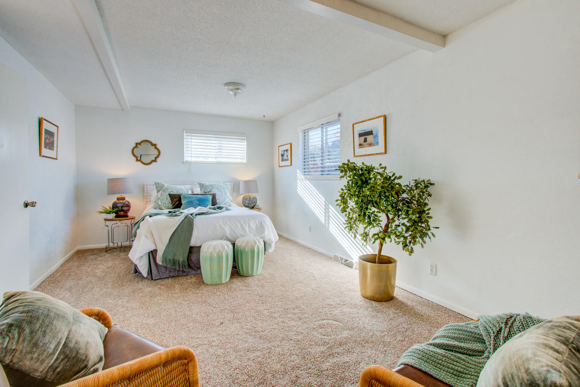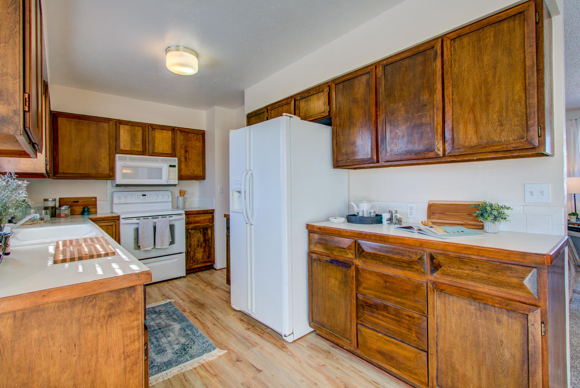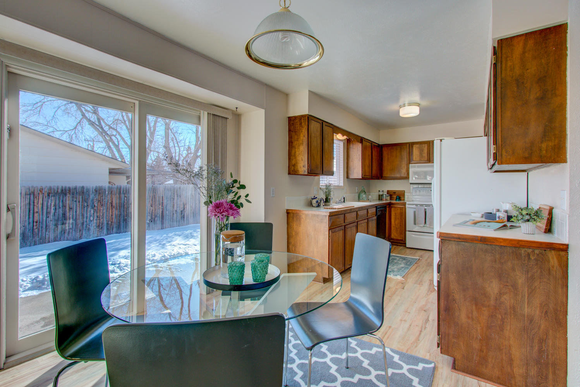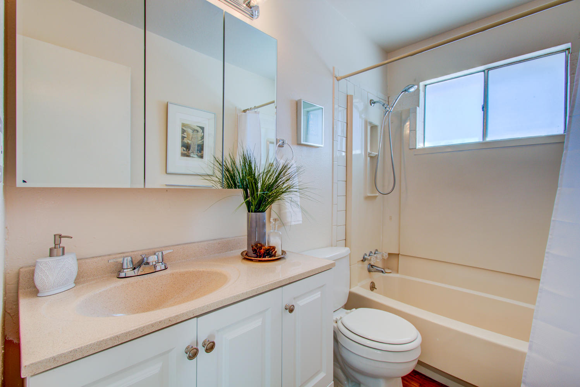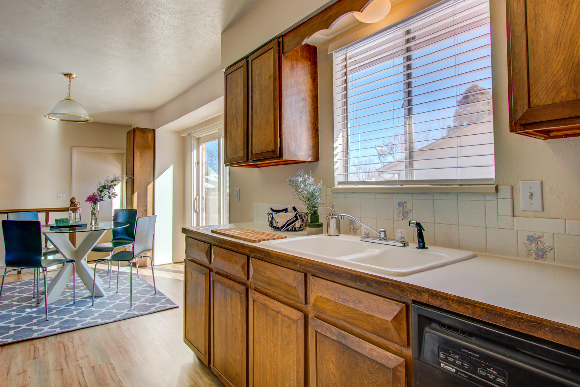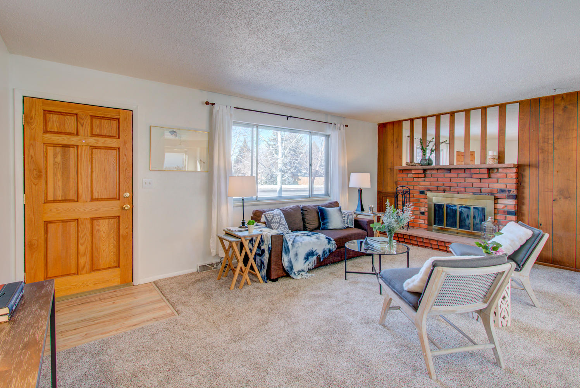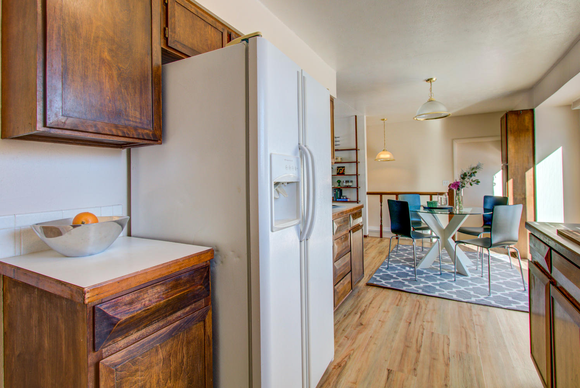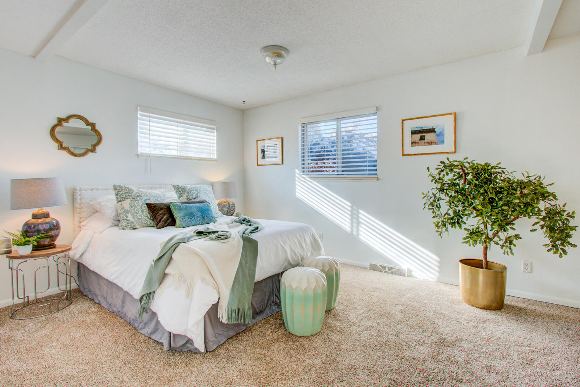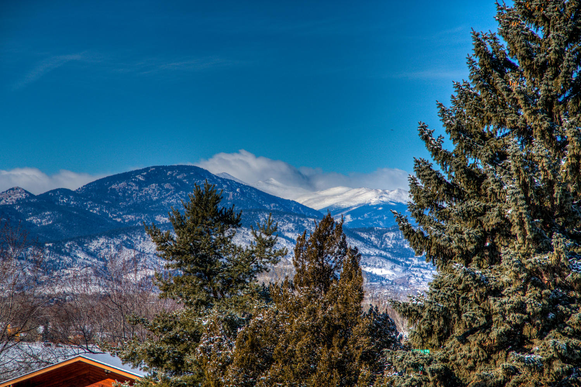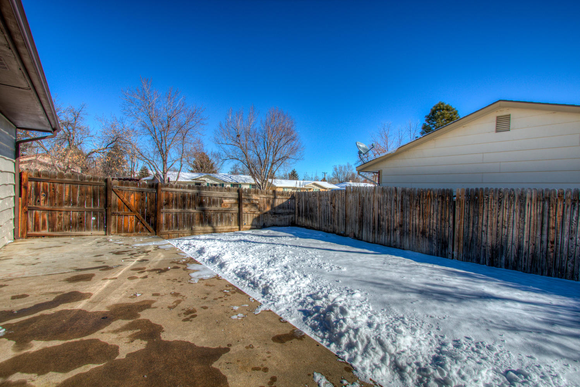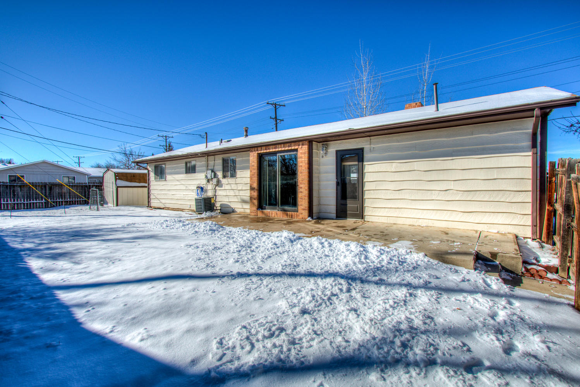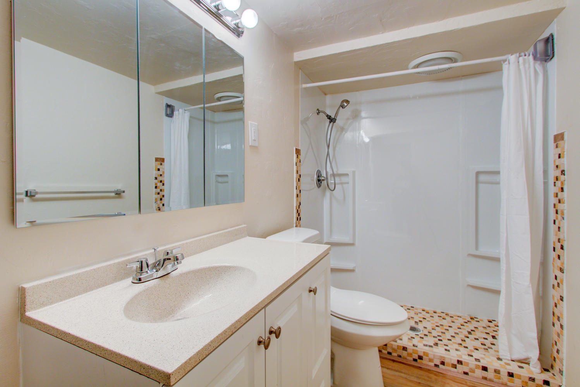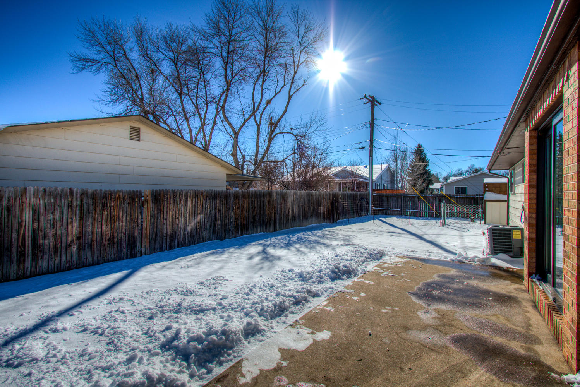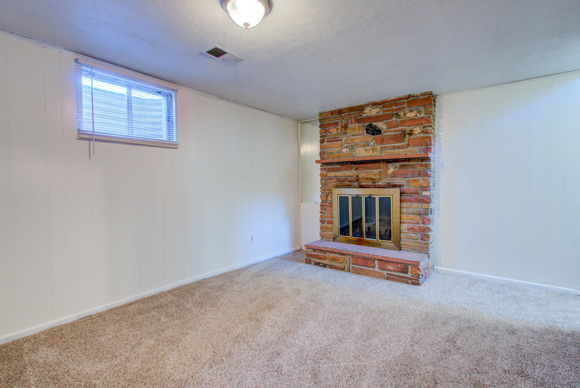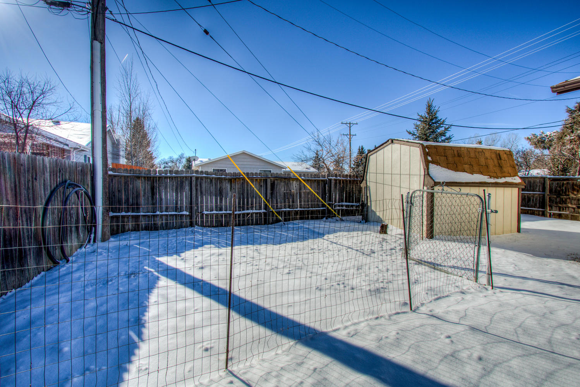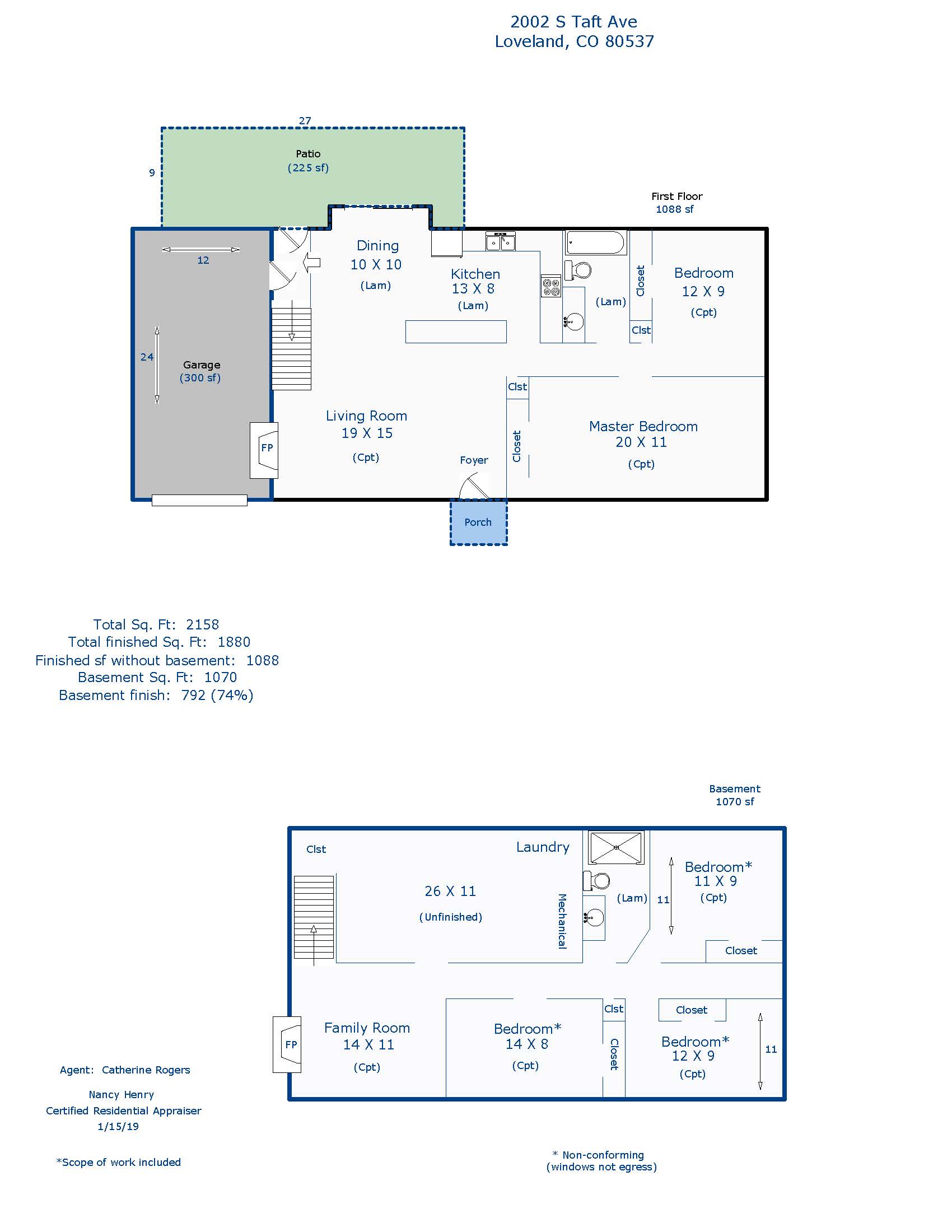2002 S Taft Ave, Loveland $289,900 SOLD! Multiple Offers!
Our Featured Listings > 2002 S Taft Ave
Loveland
Adorable Ranch Bungalow! Warm and inviting -Open concept- beautifully remodeled/clean-and move in ready! *Loaded with Great features! Mountain views/west facing, finished basement (with tons of storage.) 5 Bedrooms (2 up and 3 down) and 2 Bathrooms, nearly 1,900 finished square feet! Spacious fully fenced yard and 7,405 SQFT lot, complete with an expansive back patio and convenient utility shed!
NEW: carpet, paint, faucets, garage door opener, blinds, cabinetry in the bathrooms, convenient low maintenance wood laminate floors, 2 wood burning fireplaces (brick & flagstone), newer furnace and central A/C, BIG Master Bedroom Suite!
Excellent income property or first time buyers! AND…. Includes a First American Home Warranty! Super convenient location and Oversized garage, and more parking on north side on paved driveway and gravel driveway!
Some bedrooms do not conform, large living areas on each floor and Cute as a Button! - move-in ready with wonderful mountain views to the west and super convenient to everything off 14th and for commuting further south. Excellent investment property* Remodeled and move in ready. Cozy real wood fireplaces on each level, newer furnace and central A/C 2010 and ducts blown in 2017 and comes with a home warranty! Hard to find property for the price! & NO HOA!
IRES MLS: 871031
RE COLORADO: 3760508
$289,900 No HOA!
Listing Information
- Address: 2002 S Taft Ave, Loveland
- Price: $289,900
- County: Larimer
- MLS: IRES MLS #871031
- Style: 1 Story/Ranch
- Community: Sherri-Mar
- Bedrooms: 5
- Bathrooms: 2
- Garage spaces: 1
- Year built: 1967
- HOA Fees: n/a
- Total Square Feet: 2158
- Taxes: $1,152/2017
- Total Finished Square Fee: 1880
Property Features
Style: 1 Story/Ranch
Construction: Wood/Frame, Brick/Brick Veneer, Wood Siding
Roof: Wood Shake/Shingle
Outdoor Features: Patio, Oversized Garage
Location Description: Evergreen Trees, Level Lot, House/Lot Faces W, Within City Limits
Fences: Enclosed Fenced Area
Views: Back Range/Snow Capped, Foothills View
Basement/Foundation: Full Basement, 50%+Finished Basement
Heating: Forced Air
Cooling: Central Air Conditioning
Inclusions: Electric Range/Oven, Self-Cleaning Oven, Dishwasher, Refrigerator, Microwave, Garage Door Opener, Disposal, Smoke Alarm(s)
Design Features: Eat-in Kitchen, Open Floor Plan, Washer/Dryer Hookups
Master Bedroom/Bath: Shared Master Bath
Fireplaces: 2+ Fireplaces, Living Room Fireplace, Family/Recreation Room Fireplace
Disabled Accessibility: Level Lot, Main Floor Bath, Main Level Bedroom
Utilities: Natural Gas, Electric, Cable TV Available, Satellite Avail, High Speed Avail
Water/Sewer: City Water, City Sewer
Ownership: Private Owner
Occupied By: Vacant not for Rent
Possession: Delivery of Deed
Property Disclosures: Seller's Property Disclosure, Home Warranty
Flood Plain: Minimal Risk
Possible Usage: Single Family
New Financing/Lending: Cash, Conventional, FHA, VA
Exclusions - All staging and curtain panels in the living room
School Information
- High School: Thompson Valley
- Middle School: Reed (bill)
- Elementary School: Kitchen (bf)
Room Dimensions
- Kitchen 13x8
- Dining Room 10x10
- Living Room 19x15
- Family Room 14x11
- Master Bedroom 20x11
- Bedroom 2 12x9
- Bedroom 3 14x8
- Bedroom 4 11x9
- Bedroom 5 12x9
- Laundry 26x11










