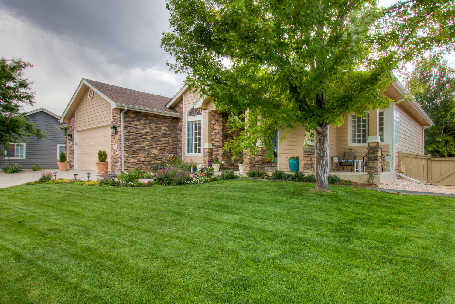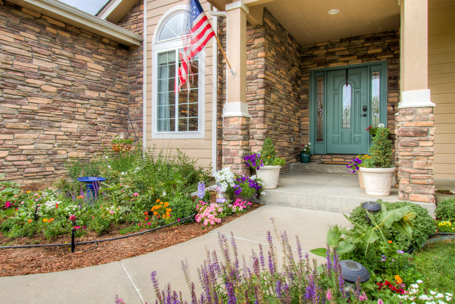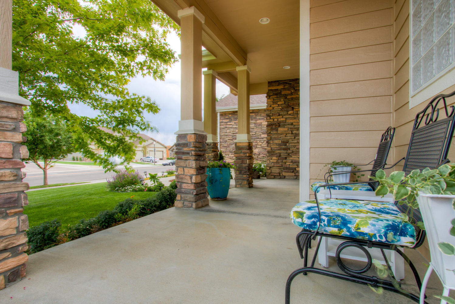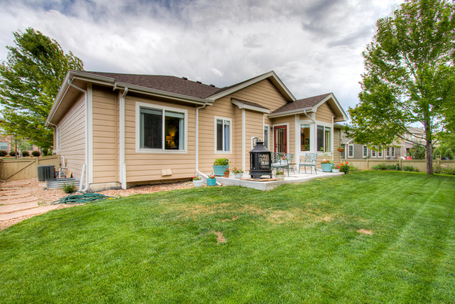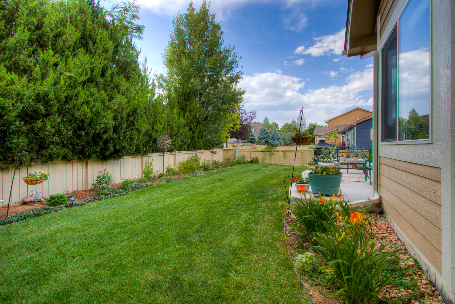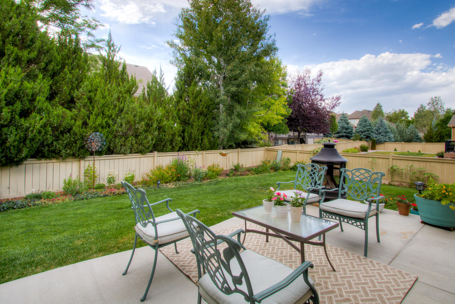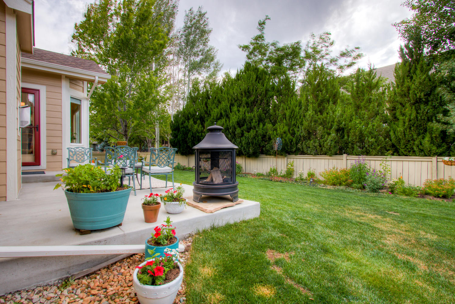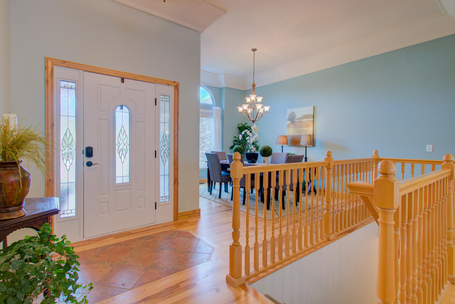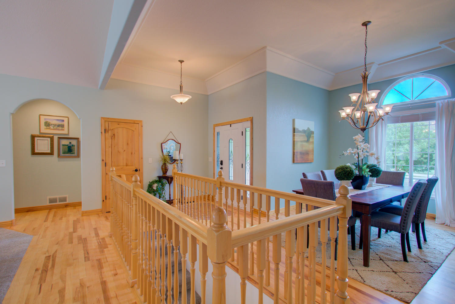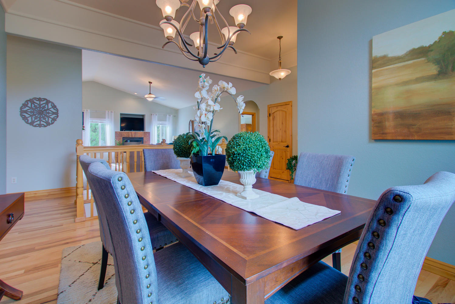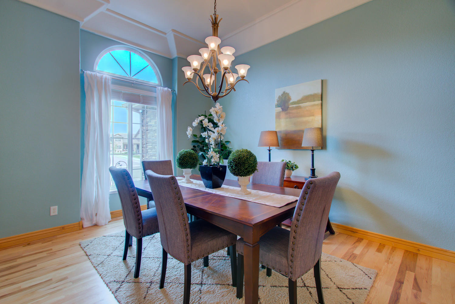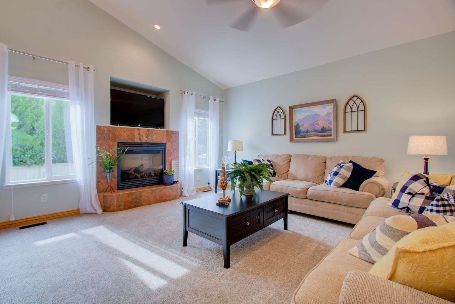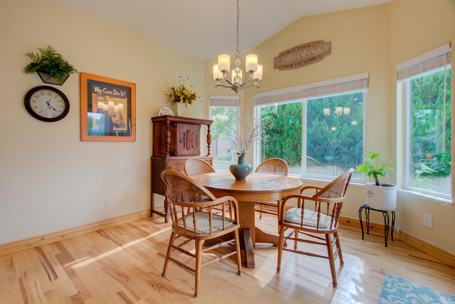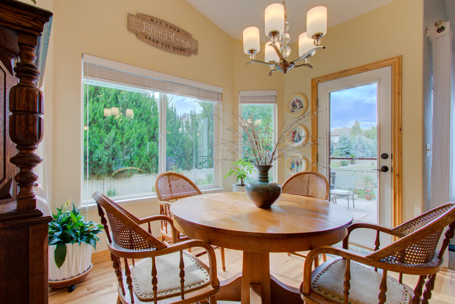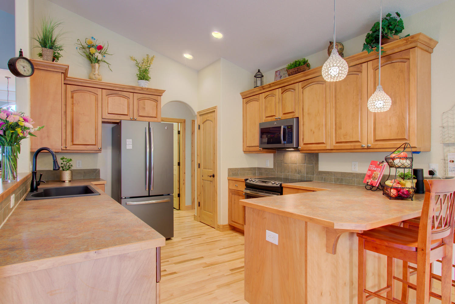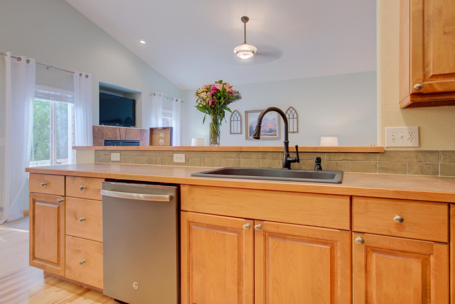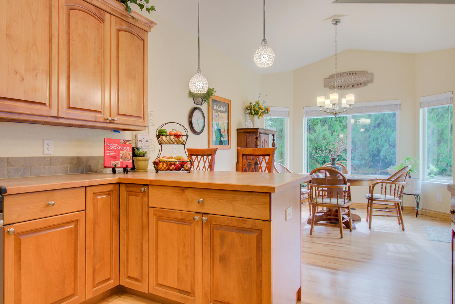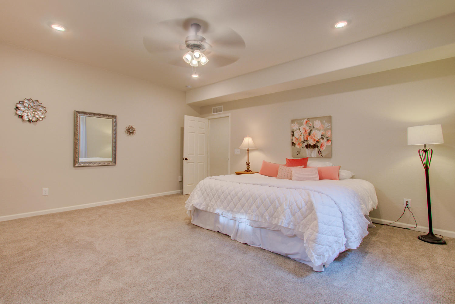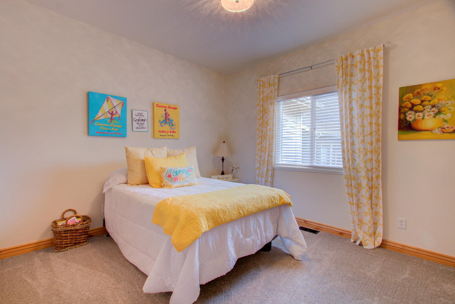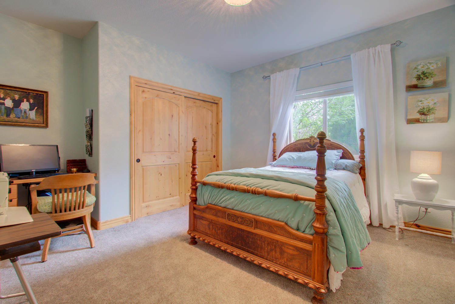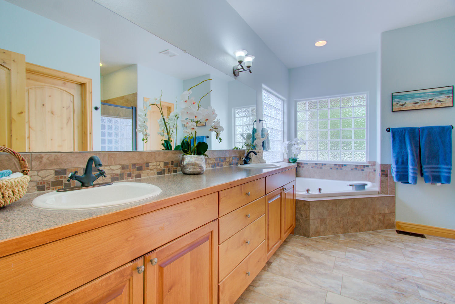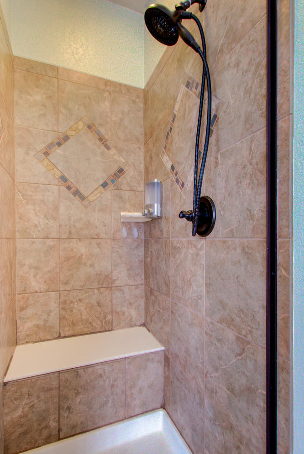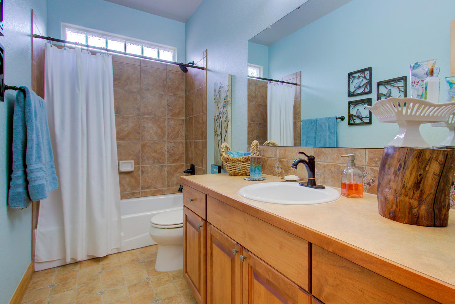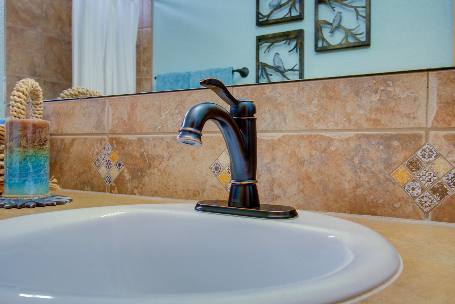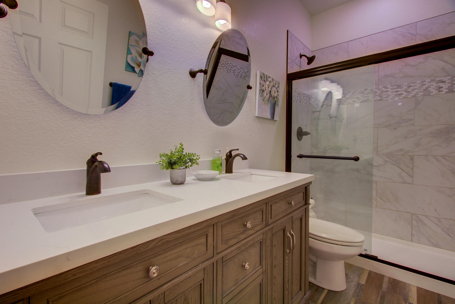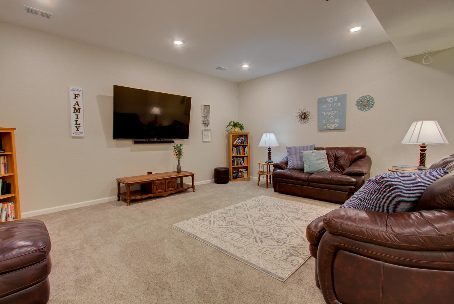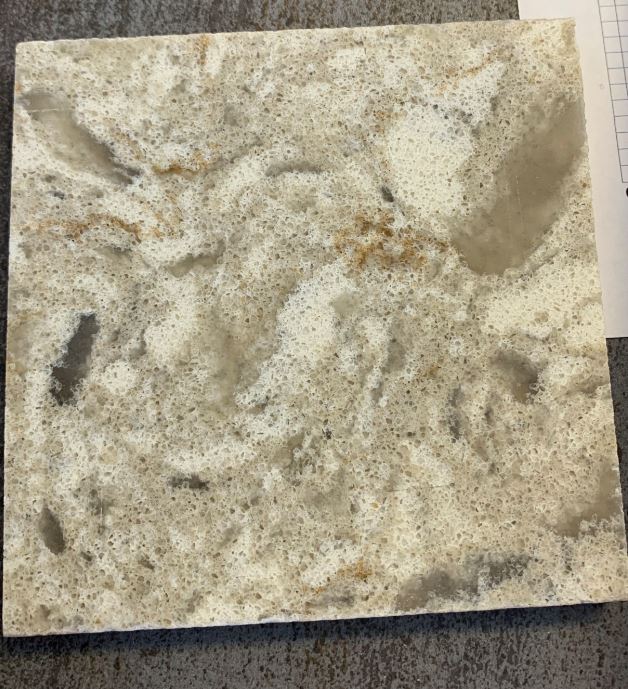1961 Pikes Peak Dr, Loveland $537,000 SOLD! Multiple Offers
Our Featured Listings > 1961 Pikes Peak Drive
Loveland CO
A home with a heart that radiates warmth and serenity! This gorgeous open ranch features Everything New! Spacious at 2,017 finished on the main level and 3,218 total finished with 4 bedrooms + a study and 3 full bathrooms! Stunning New Professional Basement finish 2020 (with a 9ft ceiling!), New Roof 2019, new front doors, new exterior + interior paint, new tankless H2O heater and new stain master carpet, new custom window blinds, new oversized patio, new Master Bath floor (5 piece master bath suite with jetted Garden Tub), newer slate stainless appliances + solid hickory hardwood floors! This amazing ranch is loaded with features and beautiful finishes. Lower Level is truly ideal for a Mother in law-suite, or extended guest stay or huge in home office! Lower Level family room is pre-wired for surround sound. Ample Storage – throughout – huge closets and the unfinished storage area is massive! 4,019 total square feet.
Bright and Sunny southeast facing orientation, fully irrigated yard front and back and fully fenced – a gardener’s dream! Vaulted ceilings, solid alder trim, cozy tiled gas fireplace, central A/C, with a lot size of 9,278 sqft nearly a quarter acre. Insulated and sheet rocked, oversized 3 car garage with a convenient service door 726 square feet!
Seller getting beautiful new Quartz countertops (buyer can choose kitchen backsplash with a contract before July 30th!) Don't miss the Walk to Boyd Lake State Park in three minutes or your own HOA community park. Close to lakes, trails, shopping, restaurants and I-25. Relax and enjoy backyard living with a cozy cooking fireplace surrounded by flowers and shady tree plus privacy trees between you and back neighbor. Private Lake Access to --Lake for paddle boarding or kayaking. See all inclusions!
Adorable property, wonderful location within desirable Seven Lakes, trails all around! Some furniture for sale see listing agent (Master Bedroom set, Antique Bedroom set and great room couches)
$537,000 Seven Lakes HOA is managed by MSI and only $800 Annually
Enjoy all 7 lakes! (Westerdoll Lake, Heinricy Lake, Upper Hoffman, Lower Hoffman, Horseshoe Lake, Boyd Lake and the “7th” lake is to the right of Seven Lakes Park and it does not have an official name as it’s in between Seven Lakes Park and Boyd.)
Schools:
Elementary is Blair
Middle is Ball
High School is Mountain View
Thompson R2-j”
Listing Information
- Address: 1961 Pikes Peak Dr, Loveland
- Price: $537,000
- County: Larimer
- MLS: IRES# 918589
- Community: Seven Lakes
- Bedrooms: 4
- Bathrooms: 3
- Garage spaces: 3
- Year built: 2004
- HOA Fees: $200/Q
- Total Square Feet: 4019
- Taxes: $2,714/2019
- Total Finished Square Fee: 3218
Property Features
Style: 1 Story/Ranch Construction: Wood/Frame, Stone Roof: Composition Roof Common Amenities: Common Recreation/Park Area, Hiking/Biking Trails Association Fee Includes: Common Amenities, Management Outdoor Features: Lawn Sprinkler System, Patio, Oversized
Garage Location Description: House/Lot Faces SE, Within City Limits Fences: Enclosed Fenced Area, Wood Fence Lot Improvements: Street Paved Road Access: City Street Basement/Foundation: Full Basement, 50%+Finished Basement, Slab, Sump Pump Heating: Forced Air Cooling: Central Air Conditioning, Ceiling Fan Inclusions: Window Coverings, Electric Range/Oven, Self-Cleaning Oven, Dishwasher, Refrigerator, Clothes Washer, Clothes Dryer, Microwave, Jetted Bath Tub, Garage Door Opener, Disposal, Smoke Alarm(s) Energy Features: Double Pane Windows Design Features: Eat-in Kitchen, Separate Dining Room, Cathedral/Vaulted Ceilings, Open Floor Plan, Pantry, Bay or Bow Window, Stain/Natural Trim, Walk-in Closet, Fire Alarm, Washer/Dryer Hookups, Wood Floors, 9ft+ Ceilings Master Bedroom/Bath: Luxury Features Master Bath, 5 Piece Master Bath Fireplaces: Gas Fireplace, Great Room Fireplace Utilities: Natural Gas, Electric, Cable TV Available, Satellite Avail, High Speed Avail Water/Sewer: City Water, City Sewer Ownership: Private Owner Occupied By: Owner Occupied Possession: Specific Date.
School Information
- High School: Mountain View
- Middle School: Ball (conrad)
- Elementary School: Blair (mary)
Room Dimensions
- Kitchen 26 x12
- Dining Room 13 x 11
- Great Room 18 x 15
- Family Room 18 x 16
- Master Bedroom 17 x 14
- Bedroom 2 13 x 12
- Bedroom 3 12 x 11
- Bedroom 4 18 x 16
- Laundry 8 x 6
- Study/Office 14 x 18







