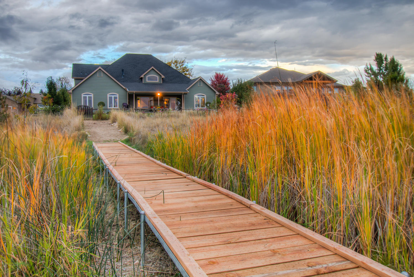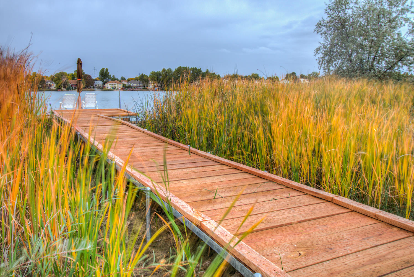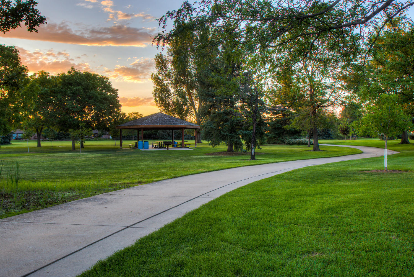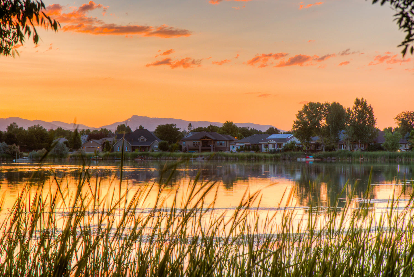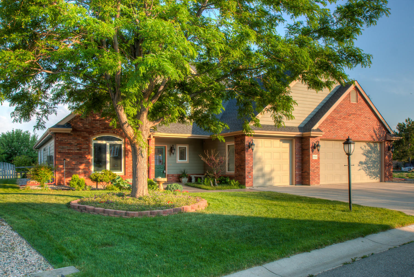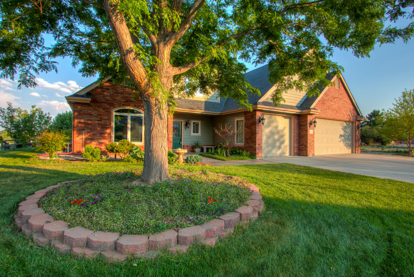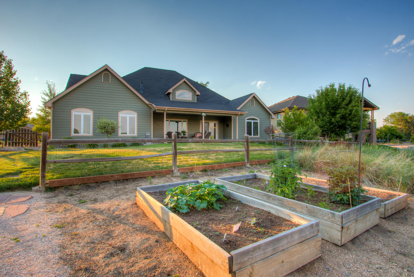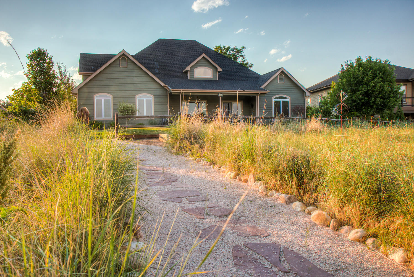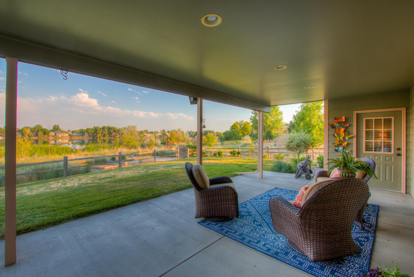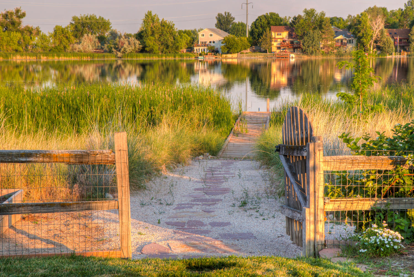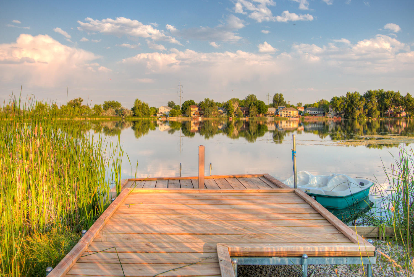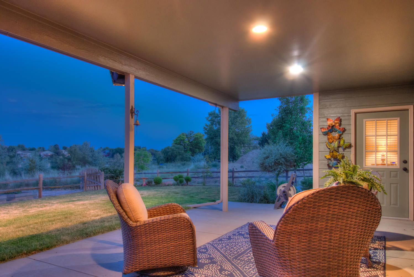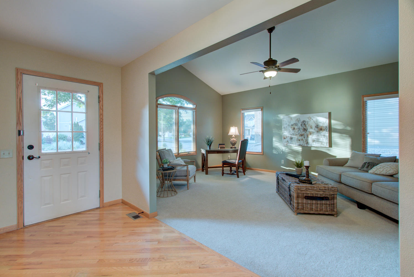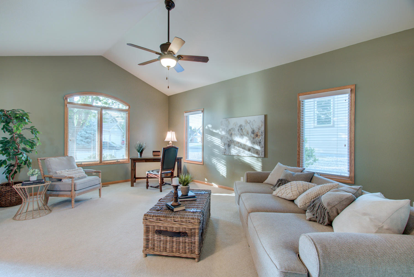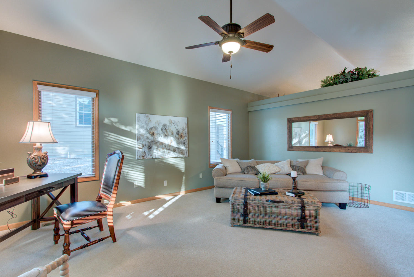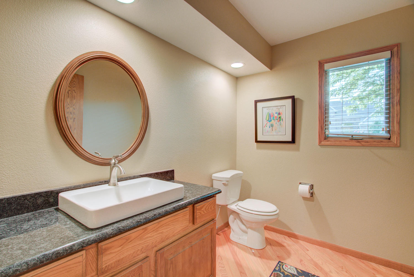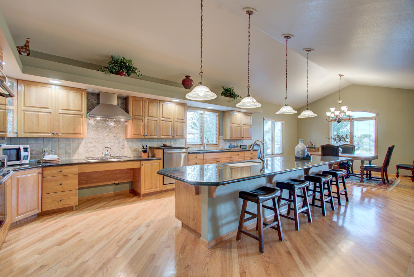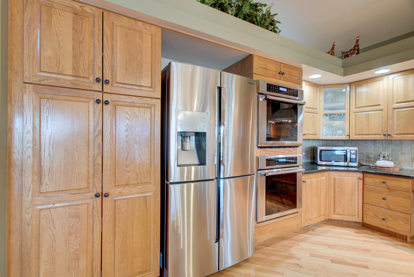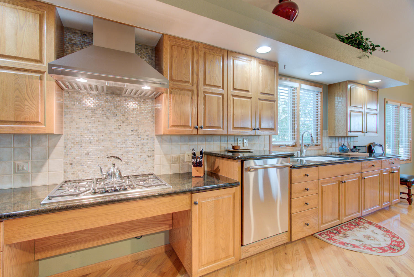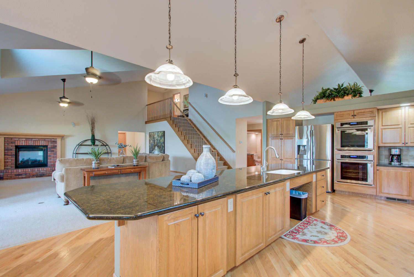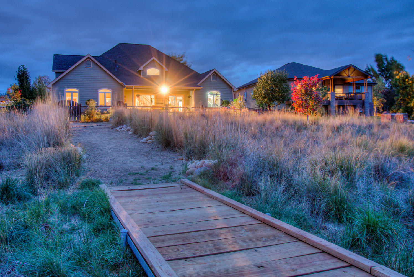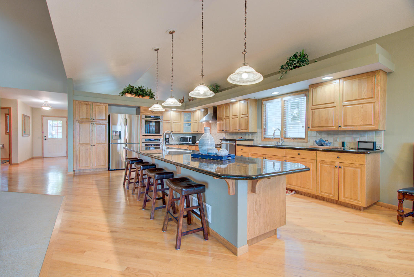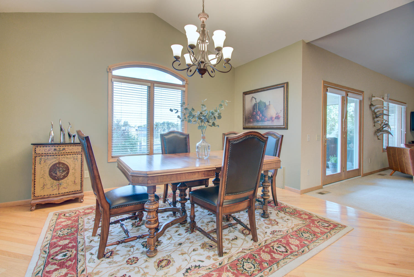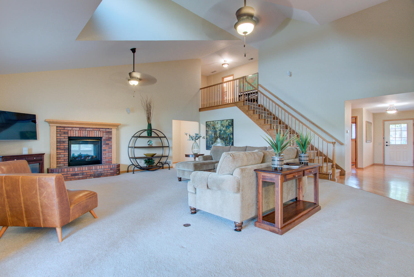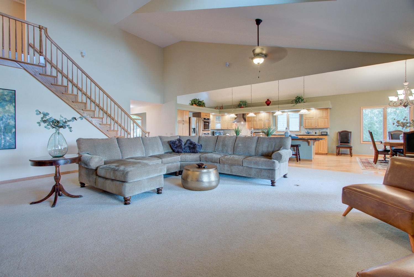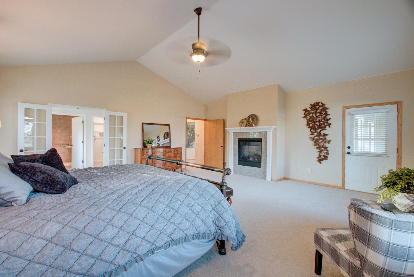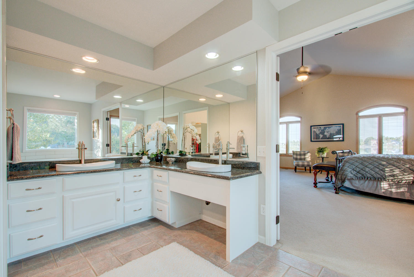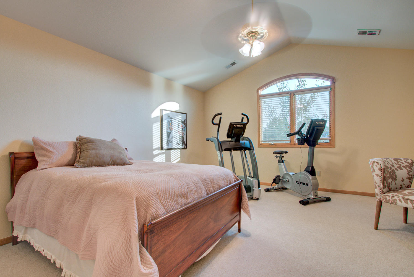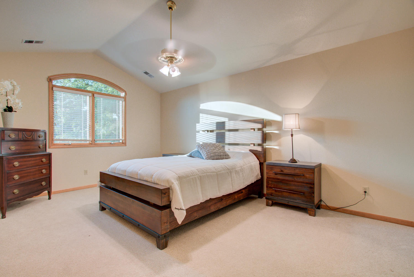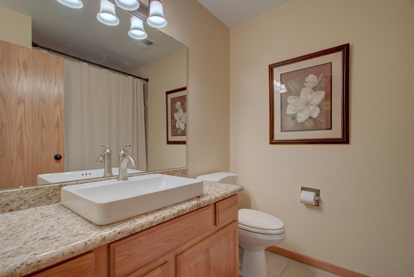1942 Blanca Ct, Loveland 80538, Loveland $870,000 SOLD!
Our Featured Listings > 1942 Blanca Ct
Loveland, CO
A Dream Lifestyle Property -Have it all right on the water! Stunning tranquil location - On Lower Hoffman in desirable Seven Lakes and Complete with a newer Walk-way, Dock & Floating Dock. Open Concept GORGEOUS custom home at nearly 3,600 finished square feet with soaring vaulted ceilings throughout a massive Main Floor Master Suite! Enormous Epicurean’s Chef's eat-in kitchen- entertains like a dream with Newer stainless Thermador appliances (Thermador Double Convection wall ovens, 5 burner gas range!) Bright expansive picture windows to take in the picturesque views of the water- amazing location! 3 Oversized bedrooms, 3 baths, with a 3 car garage extra deep at 864 square feet finished, insulated with 8 ft garage doors. Previous Builder’s home, well appointed with spacious rooms throughout!
Ready for the gardener resting on nearly a ¼ acre on a quiet cul de sac – lightly lived in with solid hardwood floors that grace the main level - laid on a diagonal, Newer upgraded class 4 roof, ADA compliant, and steps away from Seven Lakes Park! Recreational Surface water rights, grab the kayaks! 2 A/C units and dual zones, whole home humidifier, HUGE storage area above the garage. 8ft garage doors, apple and peach trees. Entertains beautifully open concept with soaring vaulted ceilings, SLAB Granite, newer sinks, full tile splash, wading pool sinks in the baths. The Main Floor Master has its own private access to the large covered back patio area and dual-sided gas fireplace. Oversized zero-entry/walk-in shower, sink into the oversized jetted Master Tub, baths remodeled in '17, Lake -Fish, small electric motor/wakeless. Massive in home office off the foyer! Loaded with inclusions, see listing agent!
Newer High Efficiency Furnace, AC and hot water heater - Loaded with inclusions - see listing agent for details.
$870,000 and $885K turn key!!! (see listing agent for details)
*No HOA, minor incidental fee for lake every 4 years.
Schools are: Blair Elementary, Ball Middle and Mountain View High School in the Thompson R2-J school district”
Listing Information
- Address: 1942 Blanca Ct, Loveland 80538, Loveland
- Price: $870,000
- County: Larimer
- MLS: IRES# 915721
- Community: Lakes Place - Seven Lakes
- Bedrooms: 3
- Bathrooms: 3
- Garage spaces: 3
- Year built: 1999
- HOA Fees: NO HOA!
- Total Square Feet: 3589
- Taxes: $4,309/2019
- Total Finished Square Fee: 3589
Property Features
Style: 2 Story Construction: Wood/Frame, Brick/Brick Veneer, Composition Siding Roof: Composition Roof Outdoor Features: Lawn Sprinkler System, Patio, Oversized Garage Location Description: Cul-De-Sac, Wooded Lot, Deciduous Trees, Level Lot, Abuts Pond/Lake, Abuts Private Open Space, Within City Limits Fences: Partially Fenced, Wood Fence Views: Water View Basement/Foundation: No Basement, Crawl
Space Heating: Forced Air, Multi-zoned Heat , Humidifier Cooling: Central Air Conditioning, Ceiling Fan Inclusions: Window Coverings, Gas Range/Oven, Self-Cleaning Oven, Double Oven, Dishwasher, Refrigerator, Microwave, Garage Door Opener, Disposal, Smoke Alarm(s) Energy Features: Southern Exposure, Double Pane Windows, High Efficiency Furnace, Set Back Thermostat Design Features: Eat-in Kitchen, Cathedral/Vaulted Ceilings, Open Floor Plan, Wood Windows, Walk-in
Closet, Loft, Washer/Dryer Hookups, Wood Floors, Kitchen Island, French Doors, 9ft+ Ceilings Master Bedroom/Bath: Full Master Bath, 5 Piece Master Bath Fireplaces: Gas Fireplace, Family/Recreation Room Fireplace, Master Bedroom Fireplace Disabled Accessibility: Level Lot, Level Drive, Low Carpet, Interior Door Openings 32" or more, Exterior Door Openings 36" or more, Main Floor Bath, Main Level Bedroom, Stall Shower, Main Level Laundry Utilities: Natural Gas, Electric, Cable TV Available,Satellite Avail, High Speed Avail Water/Sewer: City Water, City SewerMineral/Water Rights: Water Rights Included Ownership: Private Owner.
School Information
- High School: Mountain View
- Middle School: Ball (conrad)
- Elementary School: Blair (mary)
Room Dimensions
- Kitchen 21 x 14
- Dining Room 14 x 13
- Living Room 19 x 14
- Family Room 19 x 19
- Master Bedroom 22 x 22
- Bedroom 2 18 x 12
- Bedroom 3 16 x 15
- Laundry 19 x 14
- Study/Office 19 x 14







