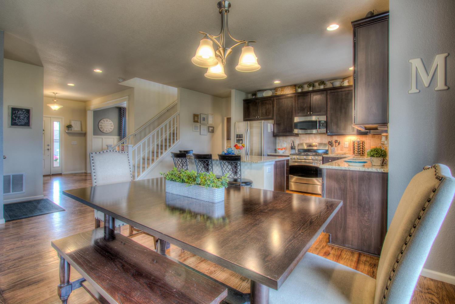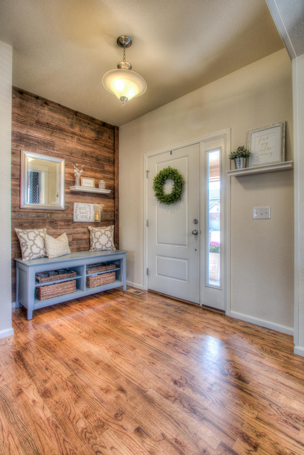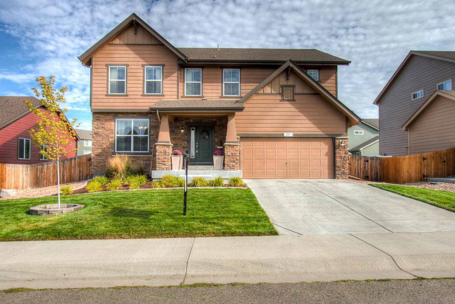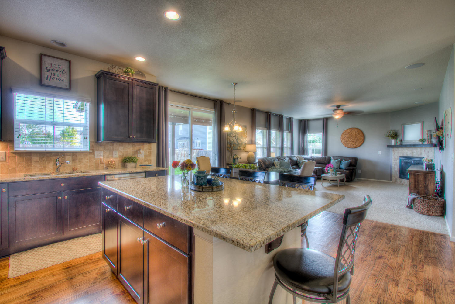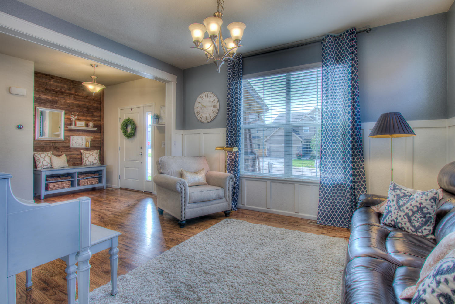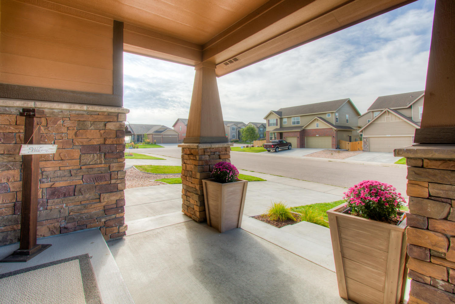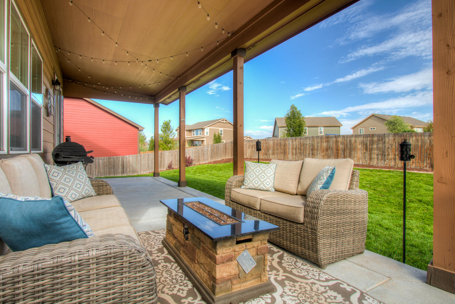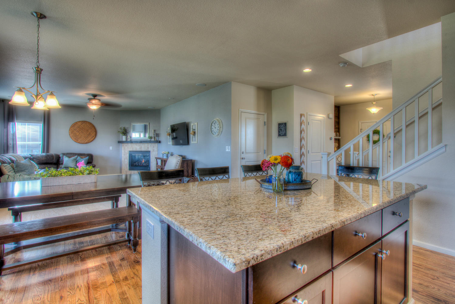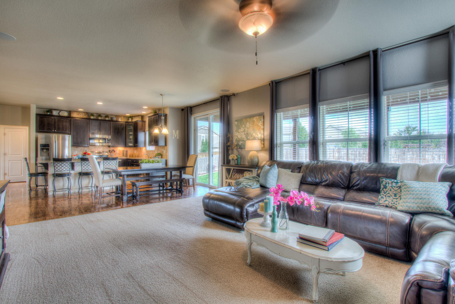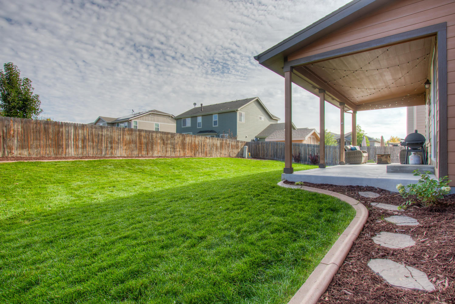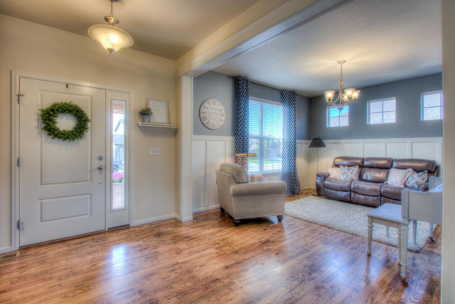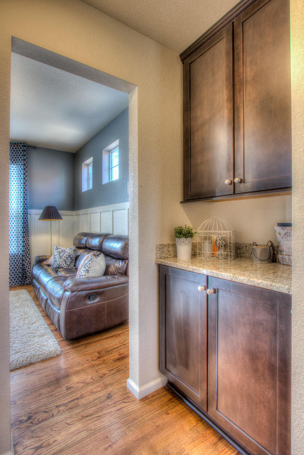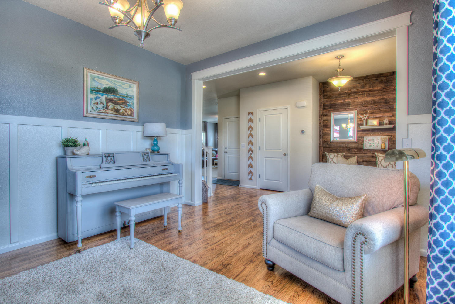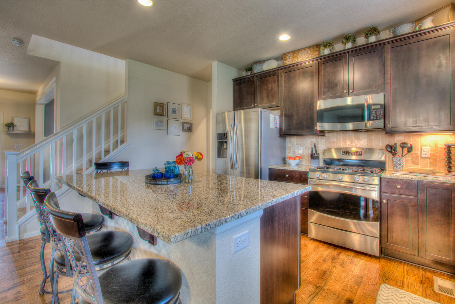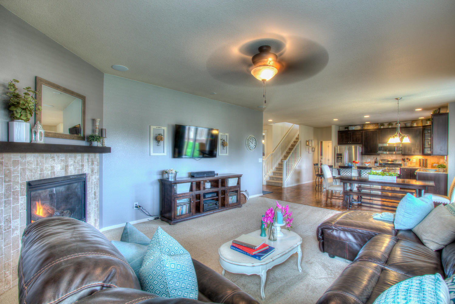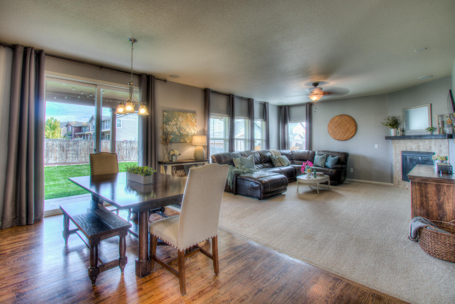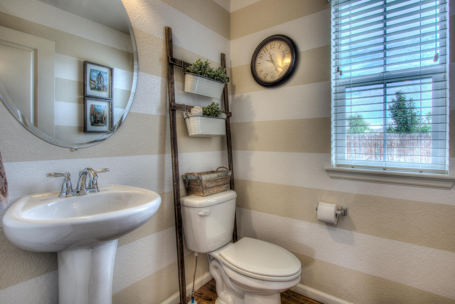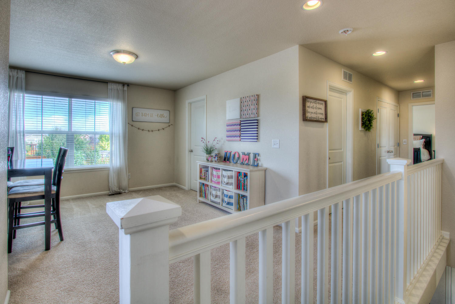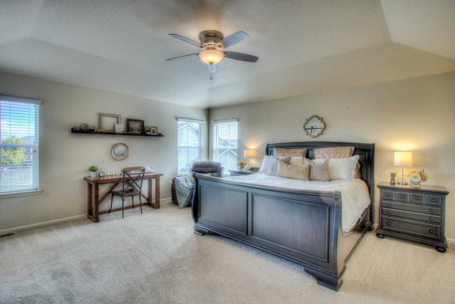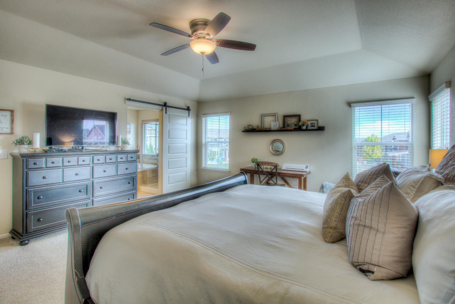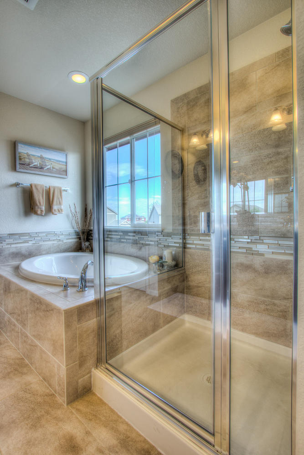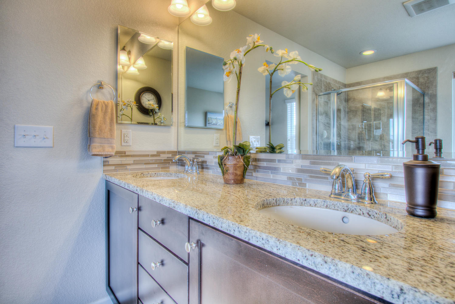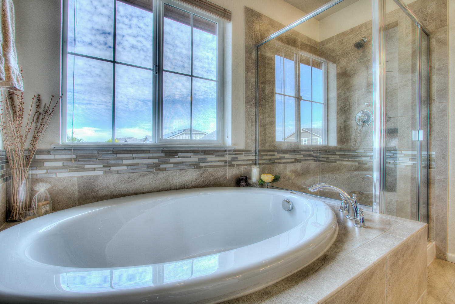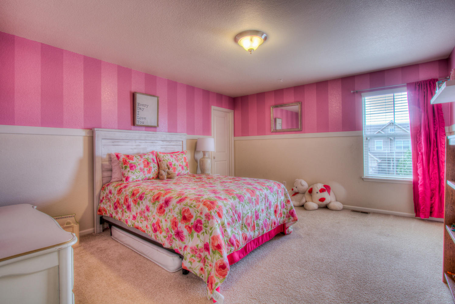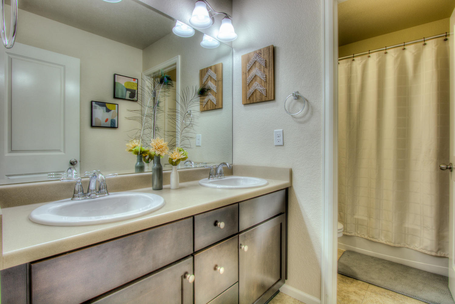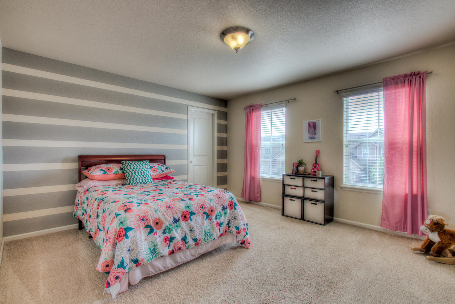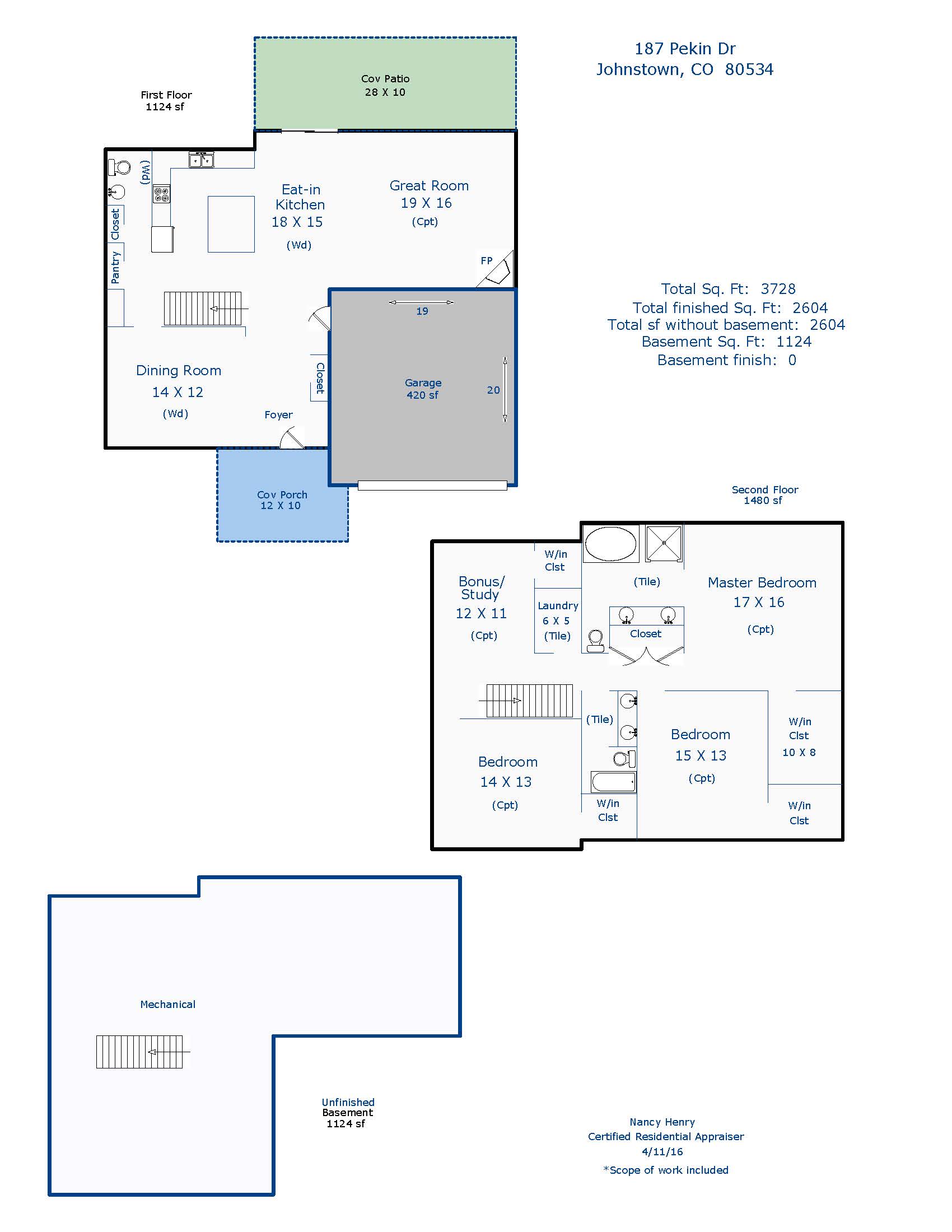187 Pekin Dr, Johnstown $409,000 SOLD!
Our Featured Listings > 187 Pekin Drive
Johnstown
A mini-model, the popular "motivation" design, huge Bedrooms + Upper loft or Study (easily converts to a 4th bedroom if needed), open concept 2 story, charmingly customized/upgraded beautifully! Over 2,600 finished square feet and 3,728 total square feet + Energy star 3, with 9ft walls in the full unfinished Basement with plumbing rough-in, High efficiency furnace, sealed combustion 50 gallon hot water tank - An ideal basement for finishing! Flexible design upper loft could be used for a robust office or the main floor living room/dining if one doesn’t use formal dining. Large picture windows in the cozy family room with a corner gas fireplace and built-in surround sound/ceiling speakers. Solid hardwood flooring throughout the main level and additional built-in butler’s pantry.
Step out onto the spacious 280 square foot covered patio, a perfect oasis for entertaining! Fully fenced with both front and back sprinkler system and upgraded concrete edging.
A chef’s delight in the decadent Eat-in kitchen complete with all Stainless appliances, robust GAS range, large center island full height backsplash, under cabinetry lighting, 42” beautiful dark maple cabinetry with roll-out shelving, granite SLAB countertops and sub mounted sink!
On the upper floor enjoy the convenience of an upper or 2nd level utility room, Spacious 3 bedrooms all outfitted with large walk-in closets! Traditional layout with a 5 piece Master Bath upgraded tile work and granite countertop, large walk-in closet and -storage galore throughout- all walk-in closets on upper level! Upper secondary bath outfitted conveniently with double sinks. Don’t miss the great views to the west from just on top of the stairs.
Ideal combination – flexible open layout with the most desirable elements, south facing, 9ft walls in the basement for future finishing and resale, Energy star 3 efficient and loaded with great upgrades and customization!
HOA is $120 a quarter (covers open space, pocket parks and playgrounds & maintenance)
$409,000
IRES MLS #861567
Listing Information
- Address: 187 Pekin Dr, Johnstown
- Price: $409,000
- County: Weld
- MLS: IRES #861567
- Style: 2 Story
- Community: Pioneer Ridge, Stroh Farm
- Bedrooms: 3
- Bathrooms: 3
- Garage spaces: 2
- Year built: 2013
- HOA Fees: $120/Q
- Total Square Feet: 3728
- Taxes: $2,212/2017
- Total Finished Square Fee: 2604
Property Features
Style: 2 Story
Construction: Wood/Frame, Stone, Composition Siding
Roof: Composition Roof
Common Amenities: Common Recreation/Park Area
Association Fee Includes: Common Amenities, Management
Outdoor Features: Lawn Sprinkler System, Patio
Location Description: House/Lot Faces S, Within City Limits
Fences: Enclosed Fenced Area, Wood Fence
Basement/Foundation: Full Basement, Unfinished Basement, Slab, Sump Pump
Heating: Forced Air, Humidifier
Cooling: Central Air Conditioning, Ceiling Fan
Inclusions: Window Coverings, Gas Range/Oven, Self-Cleaning Oven, Dishwasher, Microwave, Garage Door Opener, Disposal, Smoke Alarm(s) Energy Features: Southern Exposure, Double Pane Windows, High Efficiency Furnace, Set Back Thermostat, Energy Rated
Design Features: Eat-in Kitchen, Separate Dining Room, Open Floor Plan, Pantry, Walk-in Closet, Loft, Washer/Dryer Hookups, Wood Floors, Kitchen Island
Master Bedroom/Bath: Luxury Features Master Bath, 5 Piece Master Bath
Fireplaces: Gas Fireplace, Family/Recreation Room Fireplace
Disabled Accessibility: Main Floor Bath
Utilities: Natural Gas, Electric, Cable TV Available, Satellite Avail, High Speed Avail
Water/Sewer: City Water, City Sewer
Ownership: Private Owner
Occupied By: Owner
Occupied Possession: Specific Date
Property Disclosures: Seller's Property Disclosure
Flood Plain: Minimal Risk
Possible Usage: Single Family
New Financing/Lending: Cash, Conventional, VA, USDA
Exclusions - Staging Items, washer/dryer, refrigerator, curtains in girls' rooms on 2nd floor & front living room
School Information
- High School: Roosevelt
- Middle School: Milliken
- Elementary School: Pioneer Ridge
Room Dimensions
- Kitchen 18x15
- Dining Room 14x12
- Great Room 19x16
- Master Bedroom 17x16
- Bedroom 2 15x13
- Bedroom 3 14x13
- Laundry 6x5
- Study/Office 12x11







