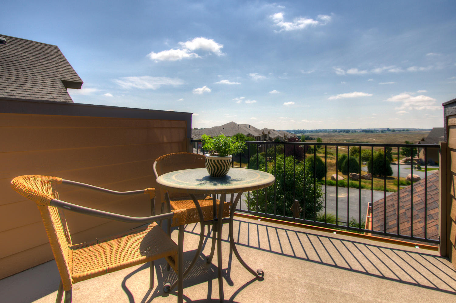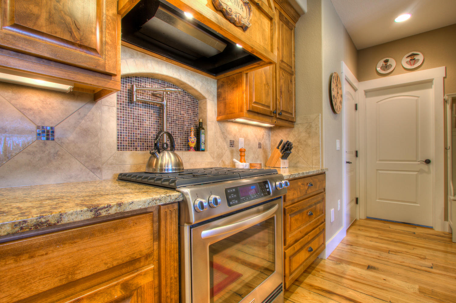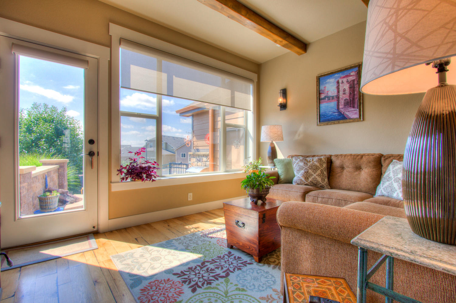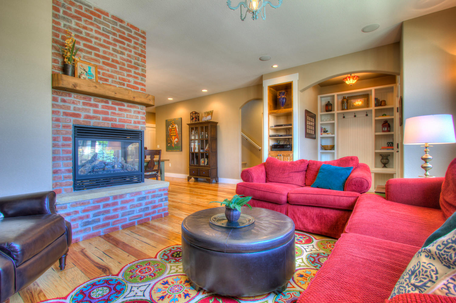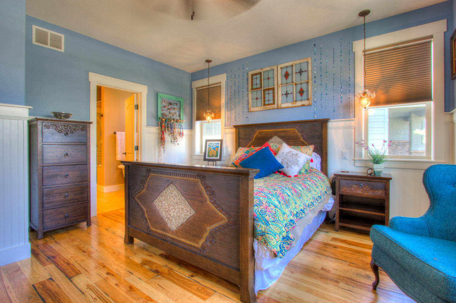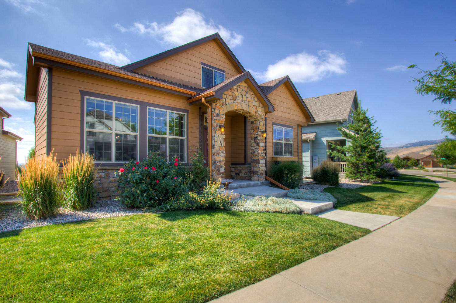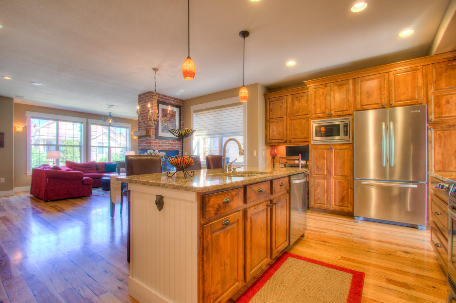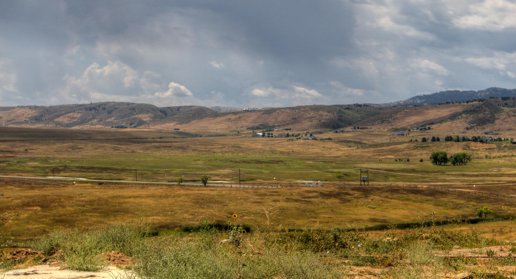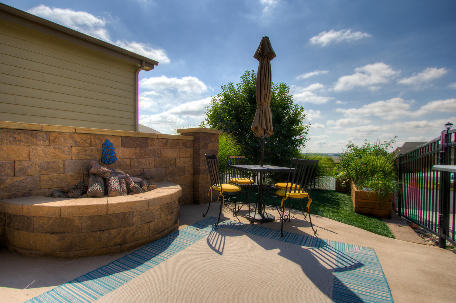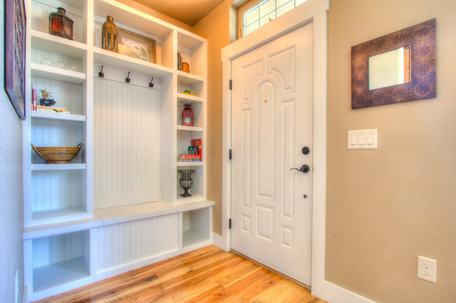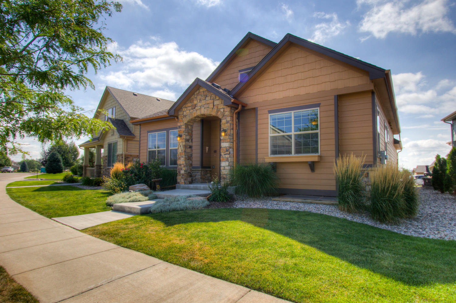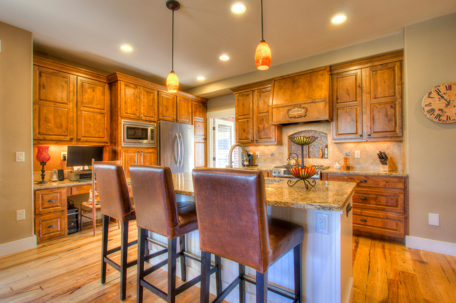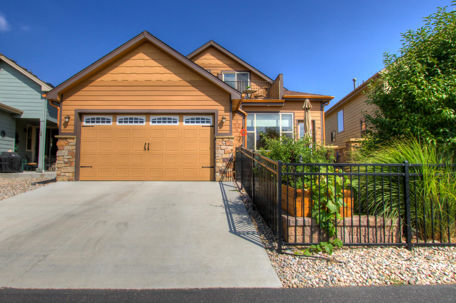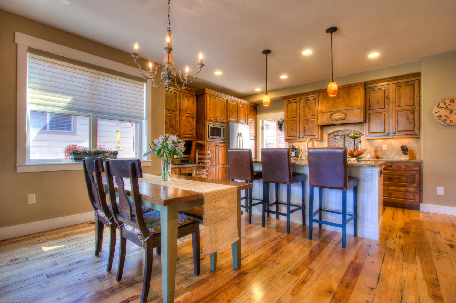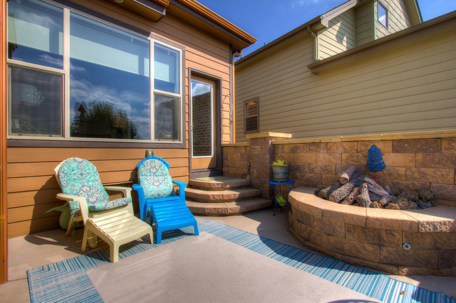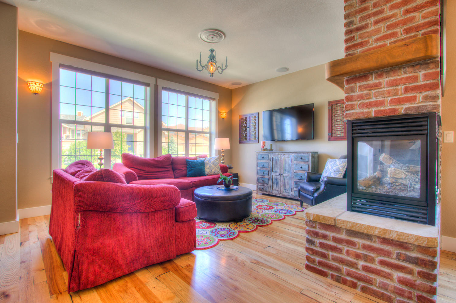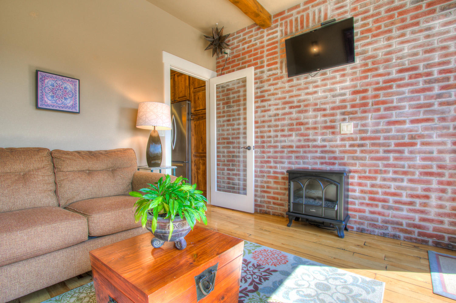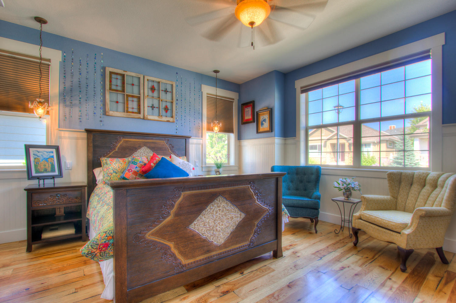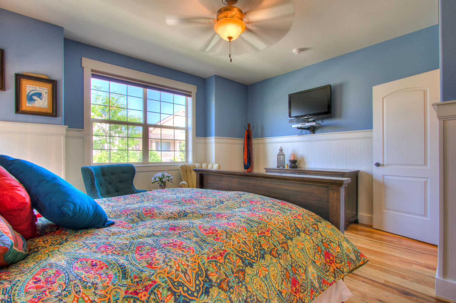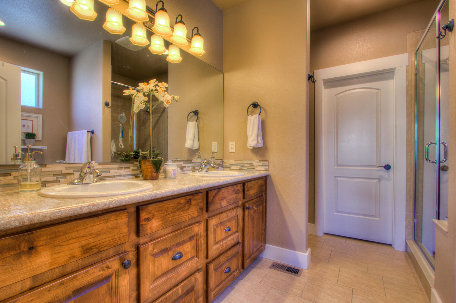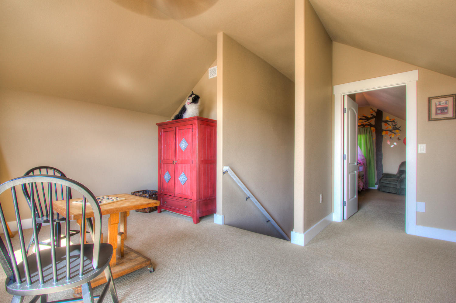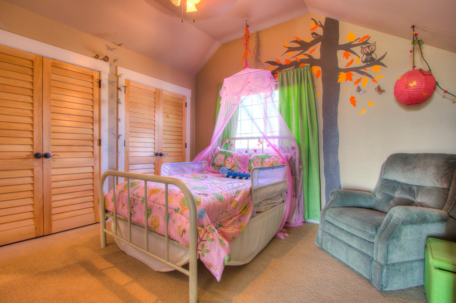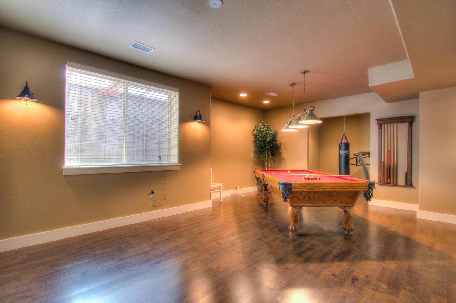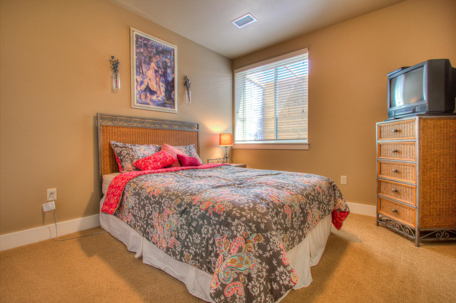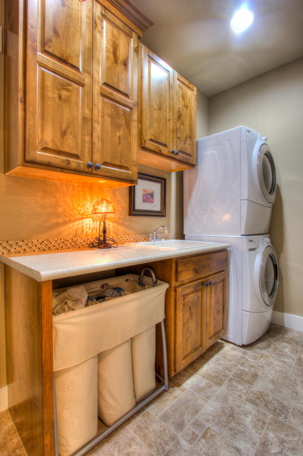1815 Prairie Ridge Drive, Fort Collins $550,000 SOLD!
Our Featured Listings > 1815 Prairie Ridge Drive
Fort Collins
Captivating Builder's Own Custom Patio Home! Super-Energy Efficient HERS score of 48 - with STUNNING Views overlooking the Cathy Fromme Prairie to the south. Located in popular Harmony Ridge, quiet southwest Fort Collins location with No neighbors behind Low Maintenance and Pristine, Main Floor Master with an Outdoor Living Oasis! Four Spacious Bedrooms and Four Bathrooms, over 3,000 finished square feet with nearly 2,000 above grade. 9ft basement walls, and extra-large lower level basement windows complete with specialized “greenhouse glass” for an optional greenhouse environment! Lower Level Guest Quarters, Basement also includes a plumbing rough-in for future wet bar! Ideal pool room (includes the table and all accessories) and don’t miss the Fitness Room!
Practical and Elegant - Varied plank Ebonized solid Hickory Flooring cascades along the main floor and additional guest parking to the south. Slab Granite and beautifully crafted tile work throughout. Easy access laundry room from the master closet and Five piece Master Bathroom suite, claw foot soaker tub, comfortable oversized shower with seat, gorgeous tile work and comfortable master suite with wainscoting surround. Tiffany light accents throughout, oil rubbed bronze hardware and customized built-ins in the foyer.
Efficient tankless water heater, High efficiency furnace, Passive radon sleeve, sump pit, includes fixed shelving, peg board and countertops in the mechanical room, structural wiring throughout and built-in speakers throughout!
Real Stone dry stack exterior, with class 4 wind rated shingles. Gorgeous perennials in front and the back patio is dreamy backdoor oasis with a little of everything. Enter into the “Garagenous Zone!” pristine with epoxy floors, fully insulated and finished, easily accessible gas line for a heated garage, insulated steel door and keypad, central vac, back northwest corner of the garage even has in floor sewer for easy access for RVs or 5th wheels.
Beautifully crafted Cased Alder ceiling beams, Exquisite Gourmet Kitchen! European style raised panel solid knotty alder cabinetry with crown moulding, under cabinetry lighting, convenient built-in desk and custom built-in filing system, all kitchen appliances included – Stainless upper end Kitchen Aid slide in gas range/electric convection oven, pot filler centrally located in the full height splash behind the range, robust vented hood, dishwasher, and microwave.
Tri-sided floor to ceiling brick gas fireplace AND see for miles from the upper loft/perfect Office! Enjoy the perfect cup of coffee or glass of wine overlooking the Cathy Fromme Prairie to the south and trail system! All custom Hunter Douglas window treatments with black out shades in the bedrooms. IDEAL blend of Unique Charm & Exceptional Craftsmanship!
The Backyard Oasis: Enclosed by a custom Wrought-iron fence, gorgeous patio, private pavered wall to the east – Large Gas Firepit, BBQ gas line and standing Garden/Herb bed with Smart Sprinkler system. Ideal for entertaining and for a low-maintenance backyard with just the “right amount” of area for tinkering! Low Maintenance, Easy Living! Expertly crafted the perfect blend of Unique Charm & Exceptional Quality!
HOA is $78 a month and covers management, trash, snow removal, open area maintenance and mowing the front lawn!
MLS IRES #800787 and Metrolist # 2111588 $550,000.00
Listing Information
- Address: 1815 Prairie Ridge Drive, Fort Collins
- Price: $550,000
- County: Larimer
- MLS: IRES #804651
- Style: 2 Story
- Community: Harmony Ridge Estates
- Bedrooms: 4
- Bathrooms: 4
- Garage spaces: 2
- Year built: 2012
- HOA Fees: $78/M
- Total Square Feet: 3316
- Taxes: $2,810/2015
- Total Finished Square Fee: 3094
Property Features
Style: 2 Story
Construction: Wood/Frame, Stone
Roof: Composition Roof
Common Amenities: Common Recreation/Park Area
Association Fee Includes: Common Amenities, Trash, Snow Removal, Lawn Care, Management
Type: Patio Home
Outdoor Features: Lawn Sprinkler System, Balcony, Patio
Location Description: House/Lot Faces N, Within City Limits
Fences: Enclosed Fenced Area
Views: Foothills View, Plains View
Lot Improvements: Street Paved, Sidewalks
Basement/Foundation: Full Basement, 75%+Finished Basement, Slab, Rough-in for Radon
Heating: Forced Air, Multi-zoned Heat
Cooling: Central Air Conditioning, Ceiling Fan
Inclusions: Window Coverings, Gas Range/Oven, Self-Cleaning Oven, Dishwasher, Refrigerator, Microwave, Central Vacuum, Laundry Tub, Garage Door Opener, TV Antenna, Disposal, Smoke Alarm(s)
Energy Features: Double Pane Windows, High Efficiency Furnace, Set Back Thermostat, Energy Rated
Design Features: Eat-in Kitchen, Cathedral/Vaulted Ceilings, Open Floor Plan, Walk-in Closet, Loft, Washer/Dryer Hookups, Wood Floors, Kitchen Island
School Information
- High School: Rocky Mountain
- Middle School: Webber
- Elementary School: McGraw
Room Dimensions
- Kitchen 16x11
- Dining Room 14x8
- Living Room 14x12
- Family Room 12x10
- Master Bedroom 15x15
- Bedroom 2 12x11
- Bedroom 3 14x9
- Bedroom 4 12x10
- Laundry 10x5
- Rec Room 21x16
- Study/Office 15x11







