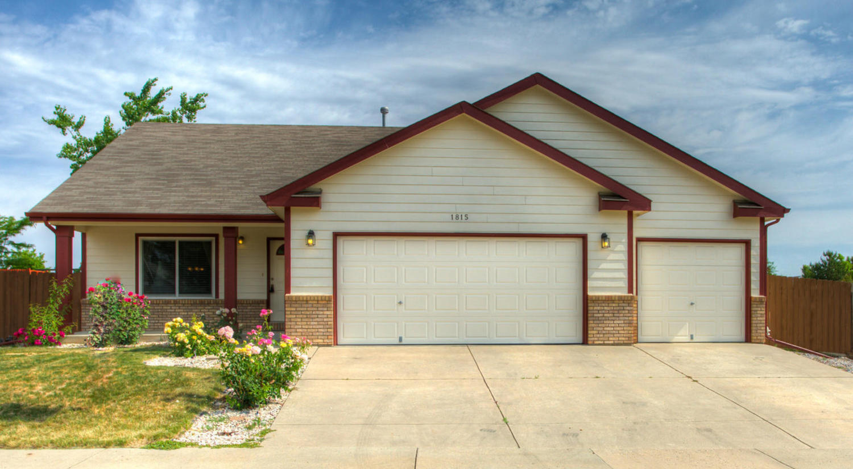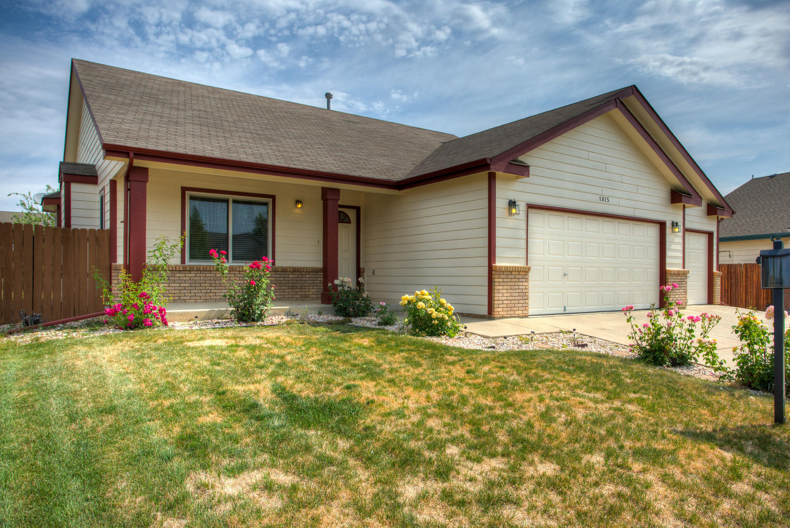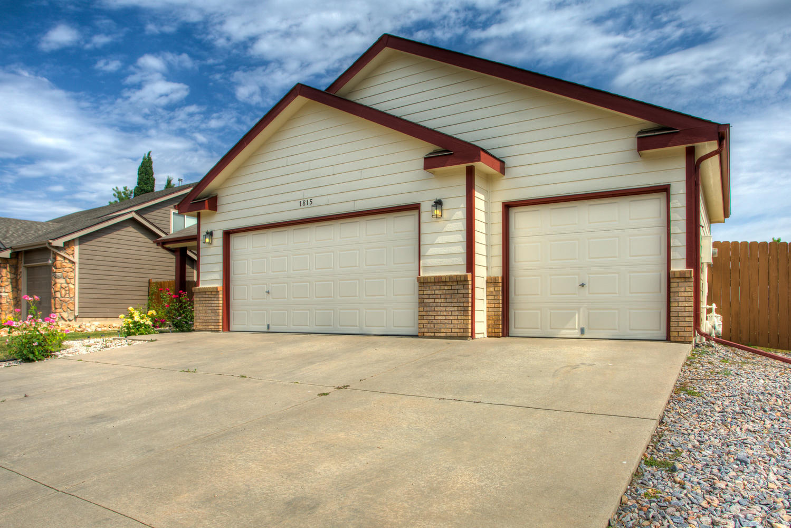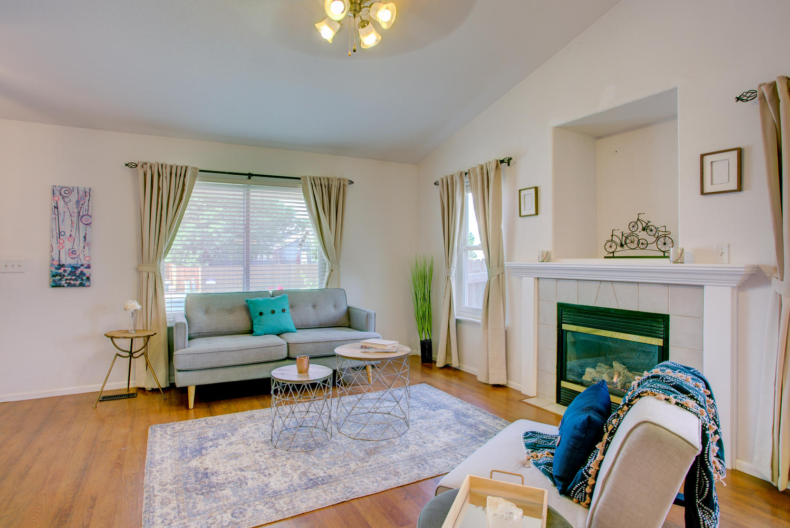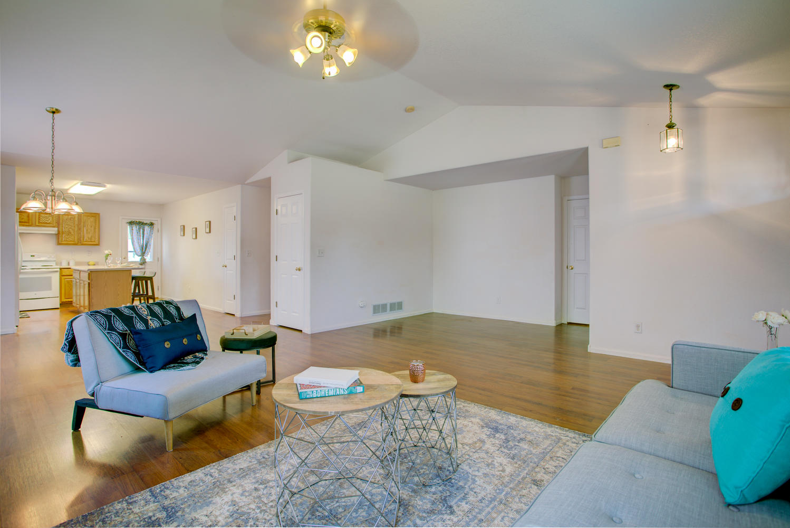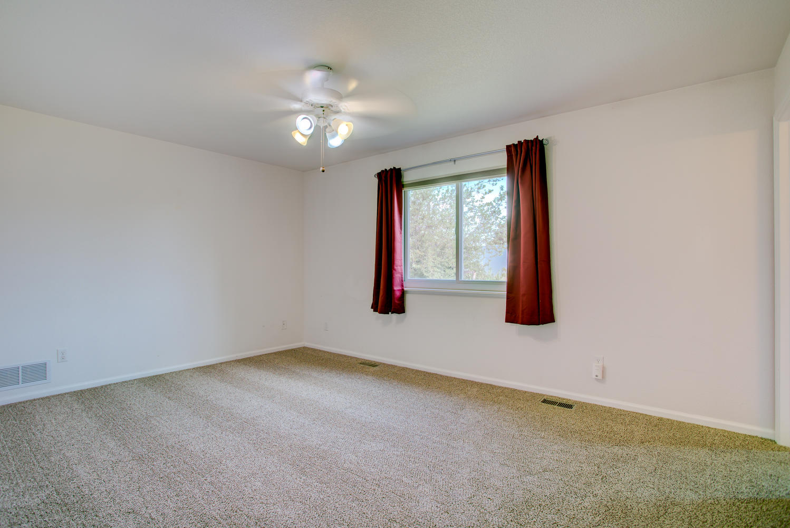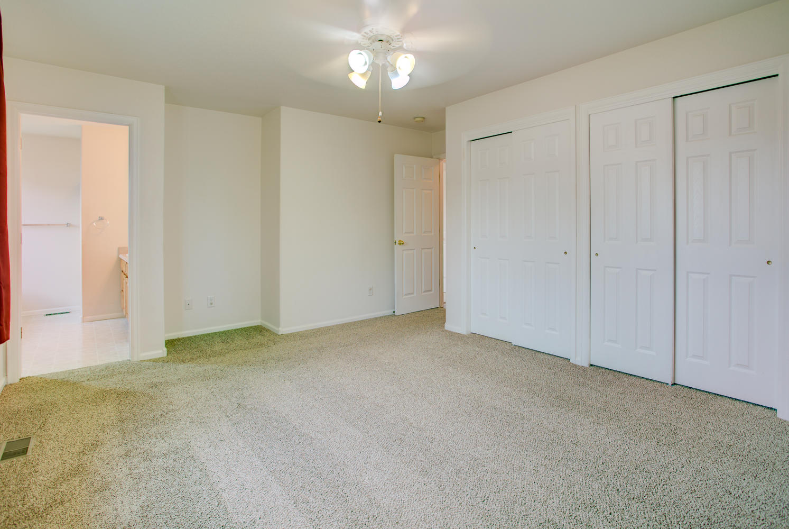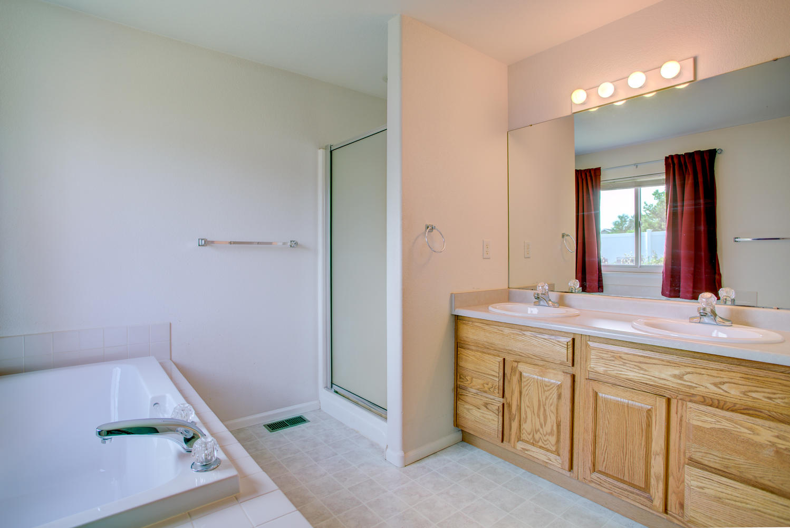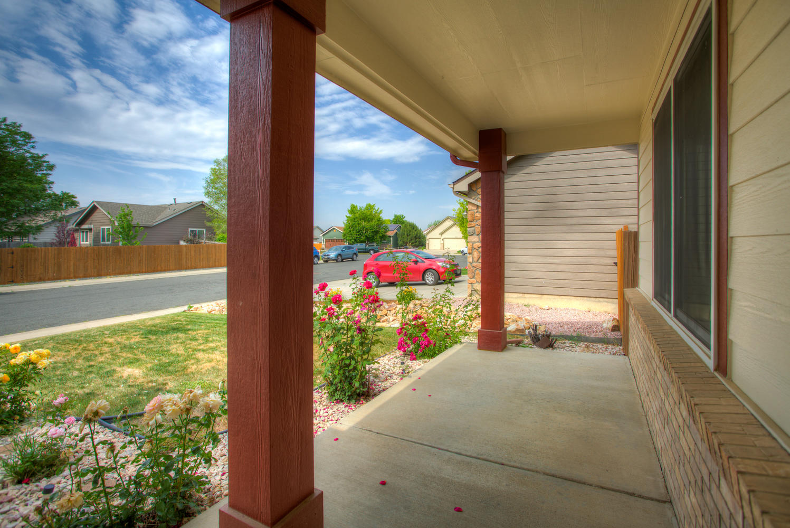1815 Chesapeake Cir, Johnstown $350,000 SOLD!
Our Featured Listings > 1815 Chesapeake Circle
Johnstown
Centrally located in popular Rolling Hills Ranch just off Hwy 60, minutes ease of I-25, this beautiful Open Ranch features a spacious 3 car garage, low-maintenance wood laminate floors, gas Fireplace, central A/C, bright and open eat-in kitchen with an convenient island, vaulted ceiling in the spacious Great room* with an ideal 1,528 finished square feet and 1,513 unfinished in the basement complete with a plumbing rough-in. Bay Window in the dining room, great storage, south facing with 3 cozy bedrooms, complete with a 5 piece Master Bath and 2 full baths and a spacious fully fenced backyard, and patio great for summer BBQs! Lot size is 8,085 sqft and raised garden area.
A Brand New Roof! - Impact resistant class 4 shingle (yields a discount on home owner’s insurance for a new buyer) along with a Newer(2015) Lennox furnace and (2015) Whirlpool 50gallon hot water heater. Perfect for commuting easy access to Loveland, Longmont, Windsor and Greeley!
***Don’t miss the Amazing brand new Johnstown Rec Center coming soon!
http://www.townofjohnstown.com/340/Johnstown-Community-YMCA-Project-Updates
complete with a full gymnasium, full lap pool, leisure pool, locker rooms, sauna and steam rooms, upper level full fitness area and large group exercise studio!
HOA covers common area maintenance and management only $253 annually.
$350,000 MLS #853647
Listing Information
- Address: 1815 Chesapeake Cir, Johnstown
- Price: $350,000
- County: Weld
- MLS: IRES #853647
- Style: 1 Story/Ranch
- Community: Rolling Hills Ranch
- Bedrooms: 3
- Bathrooms: 2
- Garage spaces: 3
- Year built: 2000
- HOA Fees: $253/A
- Total Square Feet: 3041
- Taxes: $1,167/2017
- Total Finished Square Fee: 1528
Property Features
Style: 1 Story/Ranch
Construction: Wood/Frame
Roof: Composition Roof
Association Fee Includes: Management
Outdoor Features: Lawn Sprinkler System, Patio, Oversized Garage
Fences: Enclosed Fenced Area
Basement/Foundation: Full Basement, Unfinished Basement
Heating: Forced Air
Cooling: Central Air Conditioning
Inclusions: Window Coverings, Electric Range/Oven, Dishwasher, Refrigerator
Design Features: Eat-in Kitchen, Separate Dining Room, Open Floor Plan
Master Bedroom/Bath: Full Master Bath
Fireplaces: Gas Fireplace, Living Room Fireplace
Utilities: Natural Gas, Electric
Water/Sewer: City Water, City Sewer
Ownership: Private Owner
Occupied By: Vacant not for Rent
Possession: Delivery of Deed
Property Disclosures: Seller's Property Disclosure
Flood Plain: Minimal Risk
Possible Usage: Single Family
New Financing/Lending: Cash, Conventional, FHA, VA, USDA
Exclusions - Seller's personal belongings, staging items.
School Information
Room Dimensions
- Kitchen 13x12
- Dining Room 14x12
- Living Room 17x23
- Master Bedroom 16x12
- Bedroom 2 10x10
- Bedroom 3 11x10
- Laundry 6x3







