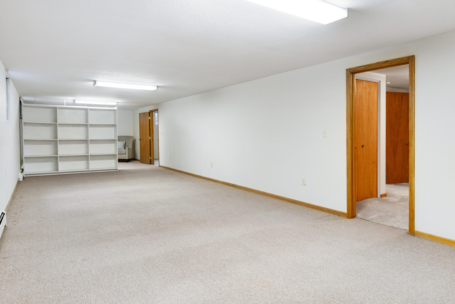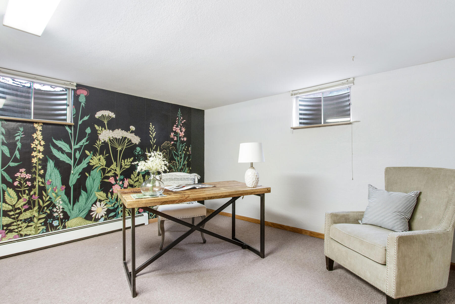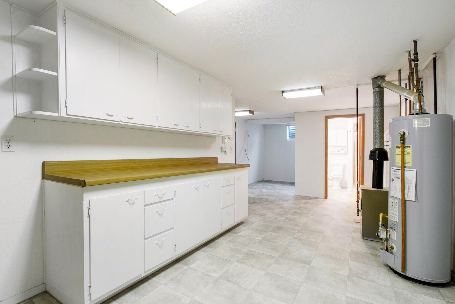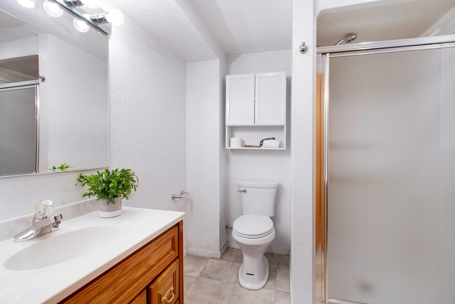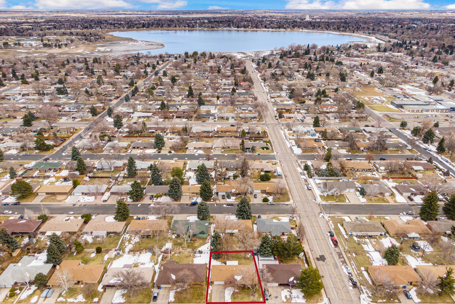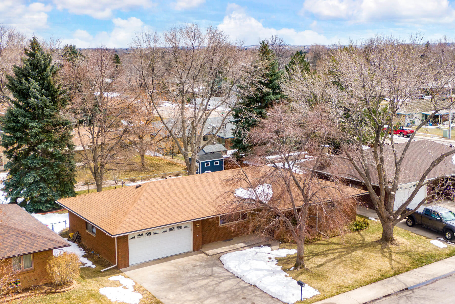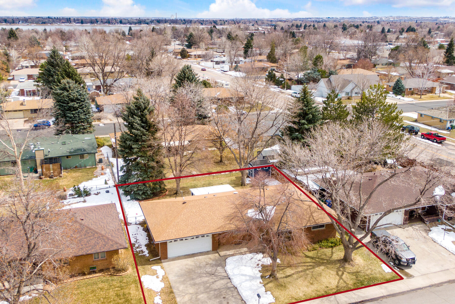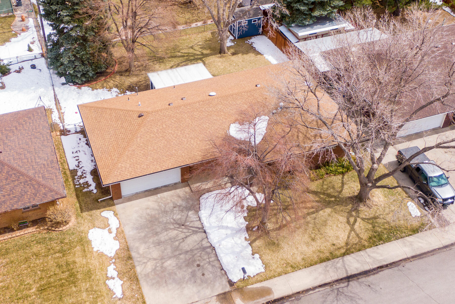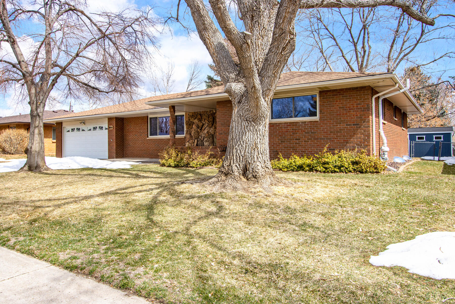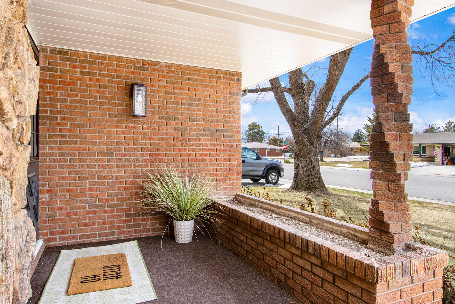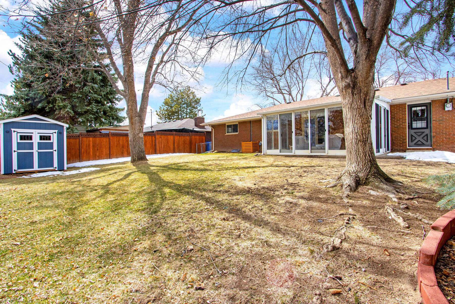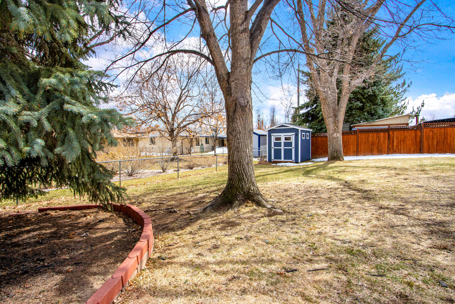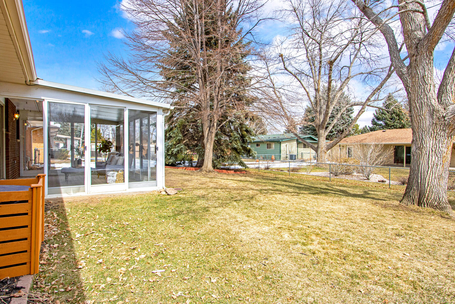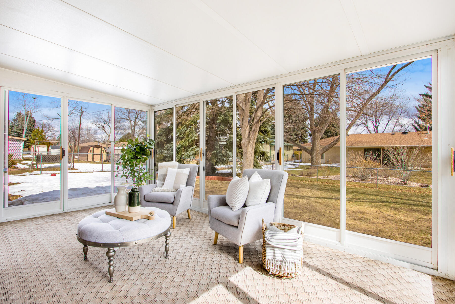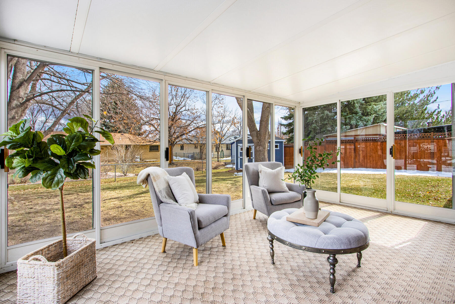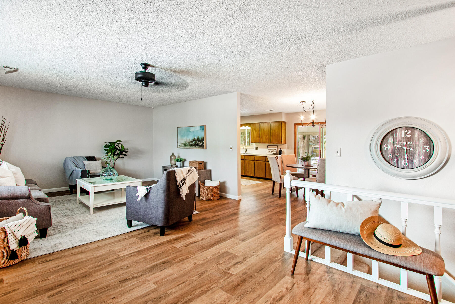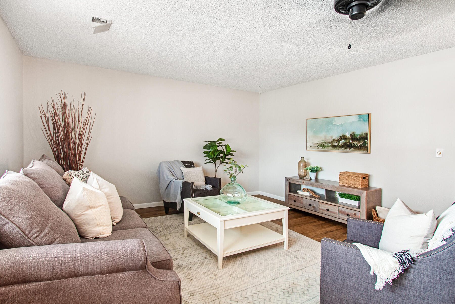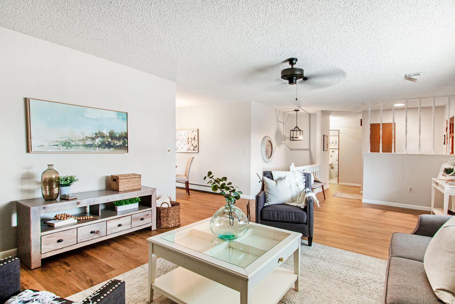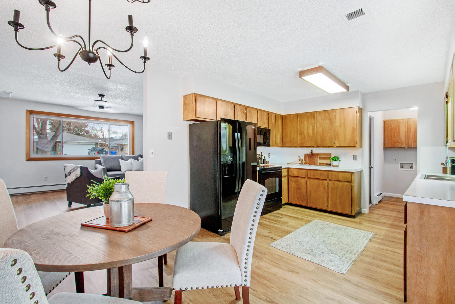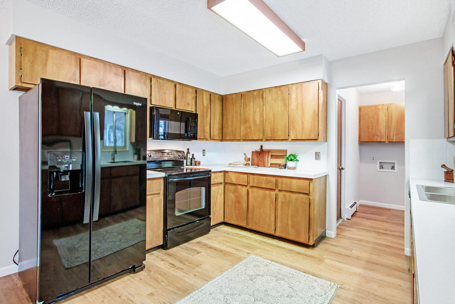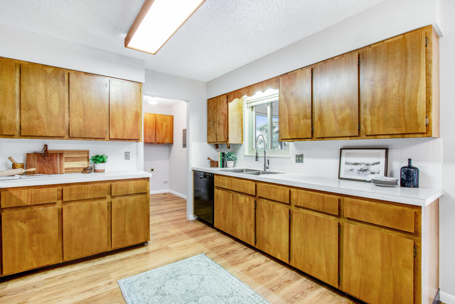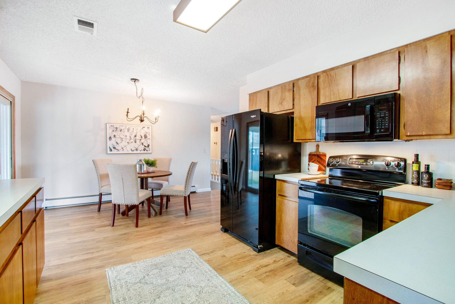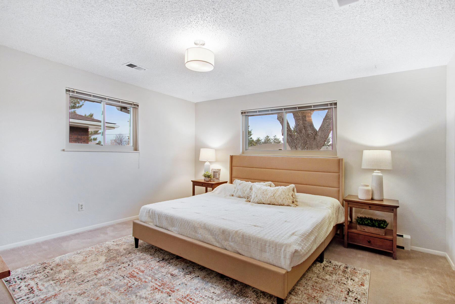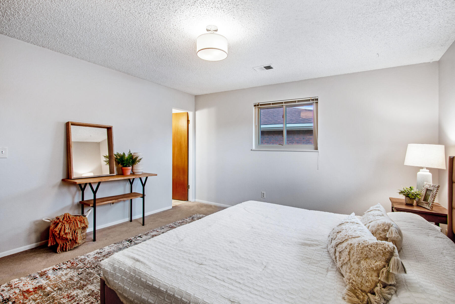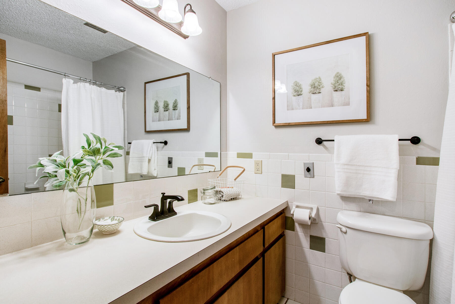1806 Empire Ave, Loveland $437,000 SOLD! OVER ASKING MULTIPLE OFFERS! Highest + Best
Our Featured Listings > 1806 Empire Avenue
Loveland, CO
Adorable, Functional, Beautifully remodeled + well maintained Brick & Stone Open-Concept ranch, up the street from Lake Loveland! 2,499 square feet total and includes the 3 season sunroom of the east side! Fully finished lower level at 1,469 square feet! New luxury vinyl planking on the main, freshly painted interior, newer lighting, ceiling fan, newer faucets, spacious rooms, newer Roof, newer windows on the main level + Active Radon Mitigation! Pride of ownership shines through!
This charmer boasts 4 spacious bedrooms + a lower level study, 2 huge living areas, super functional 3 season sunroom + a garden shed. Master has a private 3/4 bath + don't miss the oversized 2 car garage at 571 square feet + workshop space, nestled on an oversized lot at 8,371 square feet - plenty of room to enjoy Colorado outdoor living or create an amazing garden - fully fenced yard! Popular Locust Park with efficient hot water baseboard heat with central air on the main. Nicely sized kitchen with great workspace + newer black appliances. Convenient location, close to shopping, restaurants off Hwy 34/Eisenhower. Sprinkler system, Excellent easy flow layout + Full finished basement includes large shelving unit, exceptional storage throughout! No HOA and No Metrodistrict.
$437,000, schedule your showing today!
Listing Information
- Address: 1806 Empire Ave, Loveland
- Price: $437,000
- County: Larimer
- MLS: IRES# 936509
- Style: RESIDENTIAL-DETACHED / INC
- Community: Locust Park
- Bedrooms: 4
- Bathrooms: 3
- Garage spaces: 2
- Year built: 1973
- HOA Fees: NO HOA!
- Total Square Feet: 2944
- Taxes: $2,015/2019
- Total Finished Square Fee: 2944
Property Features
Style: 1 Story/Ranch Construction: Brick/Brick Veneer, Stone Roof: Composition Roof Outdoor Features: Lawn Sprinkler System, Storage Buildings, Oversized Garage Location Description: Wooded Lot, Evergreen Trees, Deciduous Trees, Level Lot, House/Lot Faces W, Within City Limits Fences: Enclosed Fenced Area, Wood Fence, Chain Link Basement/Foundation: Full Basement, 90%+ Finished Basement, Slab, Retrofit for Radon Heating: Hot Water, Baseboard Heat Cooling: Central Air Conditioning Inclusions: Window Coverings, Electric Range/Oven, Self- Cleaning Oven, Dishwasher, Refrigerator, Microwave, Garage Door Opener, Disposal, Smoke Alarm(s) Design Features: Eat-in Kitchen, Separate Dining Room, Open Floor Plan, Washer/Dryer Hookups Primary Bedroom/Bath: 3/4 Primary Bath Disabled Accessibility: Level Lot, Main Floor Bath, Main Level Bedroom, Main Level Laundry Utilities: Natural Gas, Electric, Cable TV Available, Satellite Avail, High Speed Avail Water/Sewer: City Water, City Sewer Ownership: Private Owner Occupied By: Vacant not for Rent Possession: Delivery of Deed Property Disclosures: Seller's Property Disclosure Flood Plain: Minimal Risk Possible Usage: Single Family New Financing/Lending: Cash, Conventional, FHA, VA Exclusions - Staging
School Information
- High School: Loveland
- Middle School: Reed (bill)
- Elementary School: Van Buren
Room Dimensions
- Kitchen 12 x 10
- Dining Room 10 x 9
- Living Room 24 x 15
- Family Room 33 x 13
- Master Bedroom 14 x 14
- Bedroom 2 15 x 10
- Bedroom 3 11 x 11
- Bedroom 4 14 x 13
- Laundry 8 x 5
- Rec Room 17 x 10
- Study/Office 13 x 11







