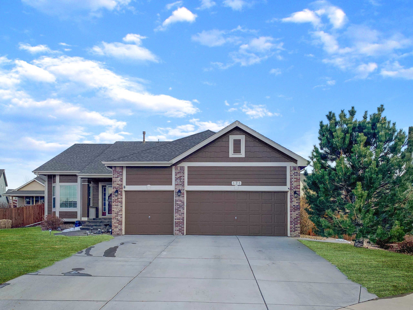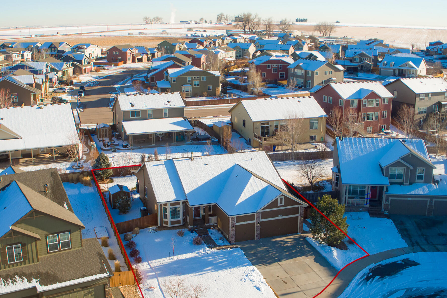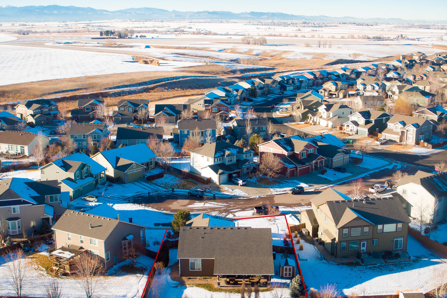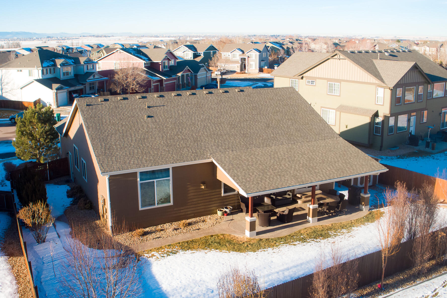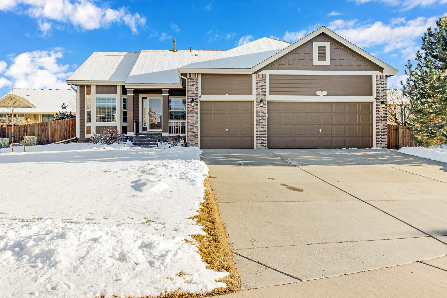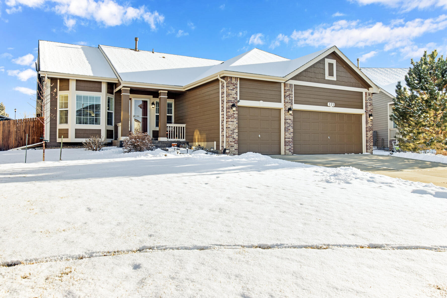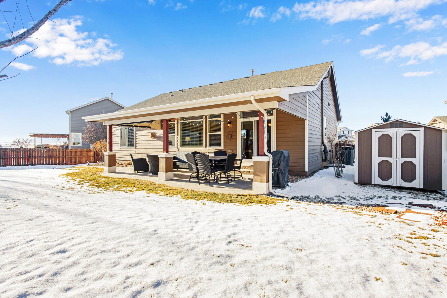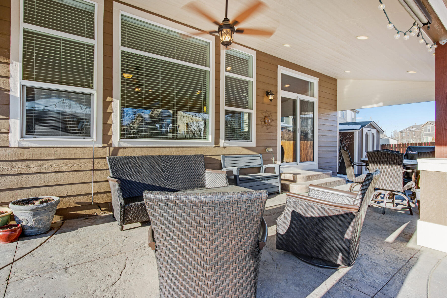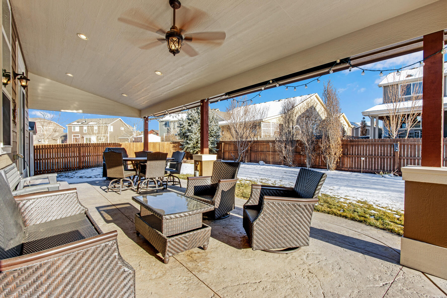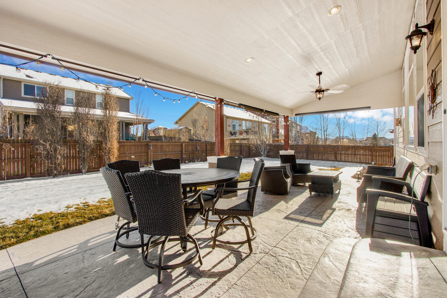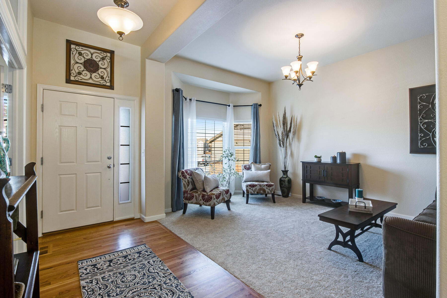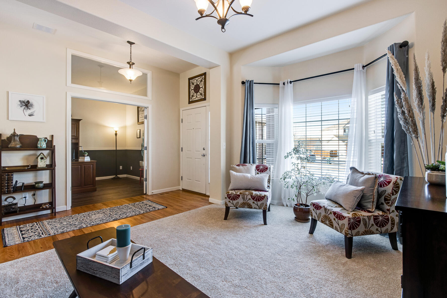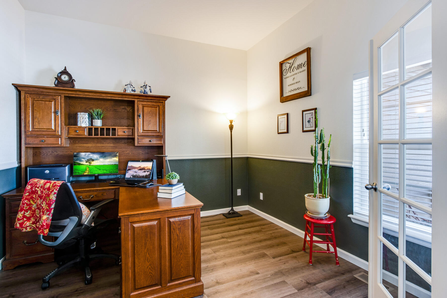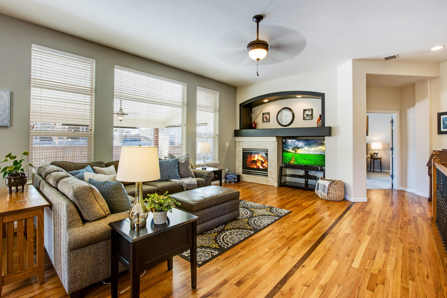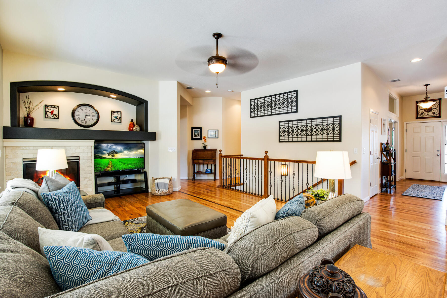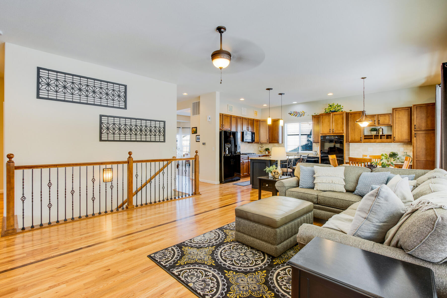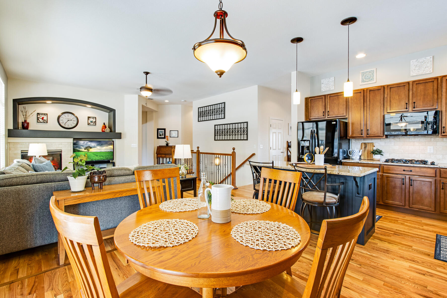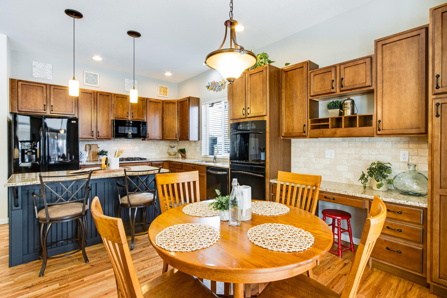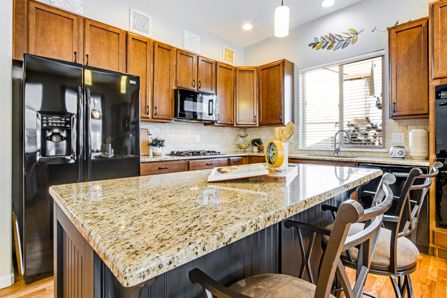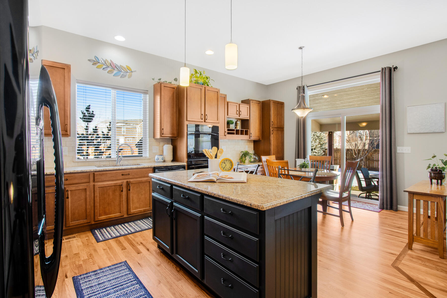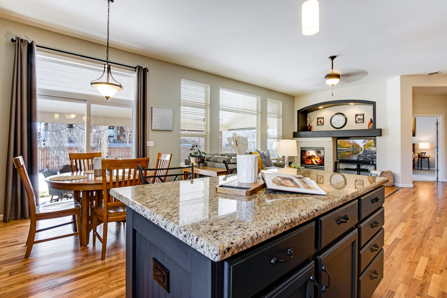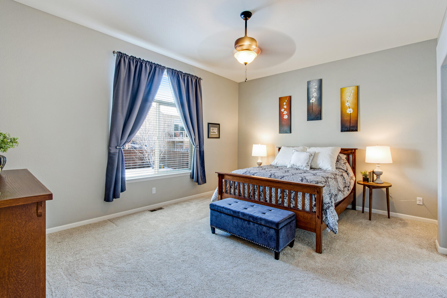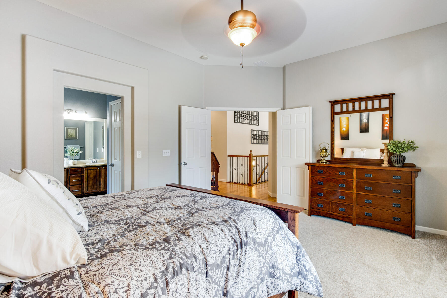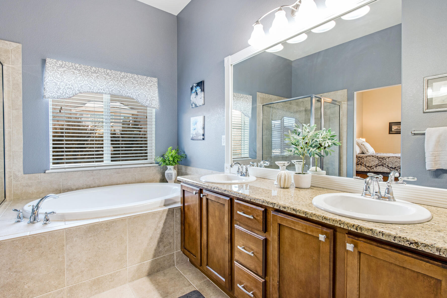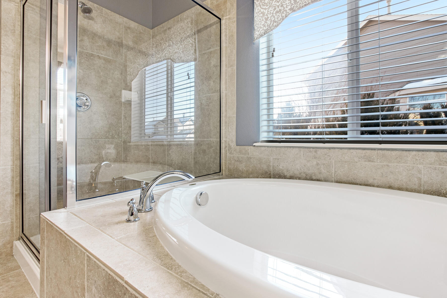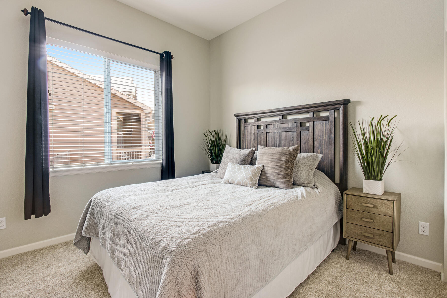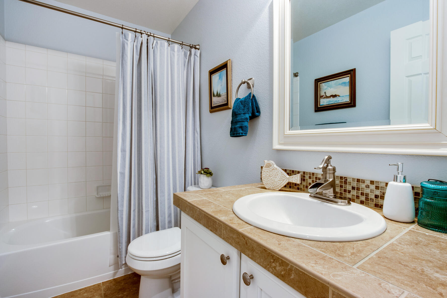171 Bittern Drive, Johnstown $450,000 SOLD! Within 24hrs.! OVER ASKING!
Our Featured Listings > 171 Bittern Drive
Johnstown
Lightly lived-in, for the most discerning buyers – Stunning Open Charmer- 3 car garage Ranch in desirable Pioneer Ridge!
Featuring 2,631 total square feet, with 1,839 finished on the main level - pristine 3 Bedrooms, 2 Baths and 3 car garage (one Bedroom flexes as an office/non-conforming) This amazing ranch entertains perfectly – and is beautifully customized with a massive stained and stamped newer concrete covered patio perfect for the Colorado outdoors and entertaining! Newer carpet, newer refinished hardwood flooring, high-end Trane HVAC system (2 stage high efficiency AC and high efficiency furnace with UV light and media filter, wi-fi thermostat and steam humidifier), 10ft high ceilings throughout, wrought-iron balusters, ¾ plumbing rough-in in the basement, active radon mitigation system. Adorable curb appeal with a custom stained and stamped concrete walk-way – covered front porch + Newer Exterior paint.
Large picture windows throughout, Bay in the living room (could be formal dining) Oversized open eat-in kitchen complete with a large center island and convenient built-in desk! 42” Maple Cabinetry, with roll-out shelving on the lowers, Slab Granite, full travertine backsplash (matches perfectly the gas Fireplace surround in the Great Room) Gas cooktop, double wall ovens (upper is a convection), newer microwave, dishwasher and side by side fridge. Utility sink and cabs in the laundry room, 3 car garage – opener on double bay with service door and work bench/shelving included. French Door open to an Oversized Master Bedroom Suite with 5 piece master bathroom, gorgeous tile work and walk-in closet.
Huge lot 10,447 square feet - Fully Fenced and Professionally landscaped backyard full irrigation front and back. Don’t miss the convenient matching shed on the east side in the backyard!
Move-in ready to enjoy!
$450,000 HOA is $240 semi-annually covers open space, pocket parks and management.
Listing Information
- Address: 171 Bittern Drive, Johnstown
- Price: $450,000
- County: Weld
- MLS: IRES# 931331
- Style: RESIDENTIAL-DETACHED
- Community: Stroh Farm Fg #5, Pioneer Ridge
- Bedrooms: 3
- Bathrooms: 2
- Garage spaces: 3
- Year built: 2009
- HOA Fees: $240/O
- Total Square Feet: 2631
- Taxes: $2,147/2020
- Total Finished Square Fee: 1839
Property Features
Style: 1 Story/Ranch Construction: Wood/Frame, Brick/Brick Veneer Roof: Composition Roof Common Amenities: Common Recreation/Park Area, Hiking/Biking Trails Association Fee Includes: Common Amenities, Management Outdoor Features: Lawn Sprinkler System, Storage Buildings, Patio Location Description: Cul-De-Sac, Deciduous Trees, Level Lot, Rolling Lot, House/Lot Faces NW, Within City Limits Fences: Enclosed Fenced Area, Wood Fence Basement/Foundation: Unfinished Basement, Slab, Built-In Radon Heating: Forced Air, Humidifier Cooling: Central Air Conditioning, Ceiling Fan Inclusions: Window Coverings, Gas Range/Oven, Self-Cleaning Oven, Double Oven, Dishwasher, Refrigerator, Microwave, Laundry Tub, Garage Door Opener, Disposal, Smoke Alarm(s) Energy Features: Double Pane Windows, High Efficiency Furnace, Set Back Thermostat Design Features: Eat-in Kitchen, Cathedral/Vaulted Ceilings, Open Floor Plan, Bay or Bow Window, Walk-in Closet, Washer/Dryer Hookups, Wood Floors, Kitchen Island, French Doors, 9ft+ Ceilings Primary Bedroom/Bath: 5 Piece Primary Bath Fireplaces: Gas Fireplace, Family/Recreation Room Fireplace Disabled Accessibility: Level Lot, Main Floor Bath, Main Level Bedroom, Main Level Laundry Utilities: Natural Gas, Electric, Cable TV Available, Satellite Avail, High Speed Avail Water/Sewer: City Water, City Sewer Ownership: Private Owner Occupied By: Owner Occupied Possession: See Remarks Property Disclosures: Seller's Property Disclosure Flood Plain: Minimal
School Information
- High School: Roosevelt
- Middle School: Milliken
- Elementary School: Pioneer Ridge
Room Dimensions
- Kitchen 20 x 12
- Dining Room 11 x 8
- Living Room 15 x 11
- Family Room 18 x 15
- Master Bedroom 17 x 13
- Bedroom 2 11 x 10
- Bedroom 3 11 x 11
- Laundry 7 x 5







