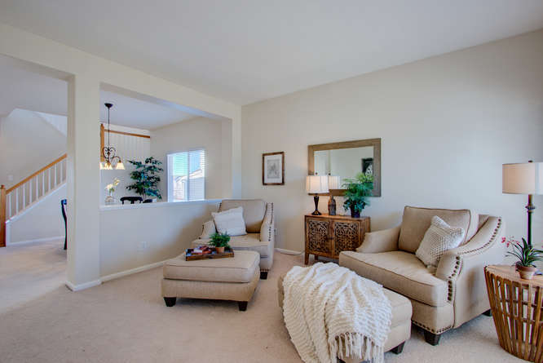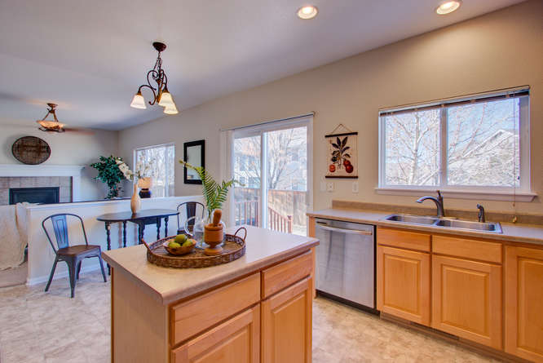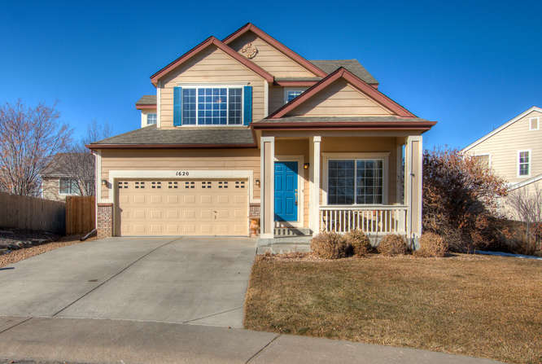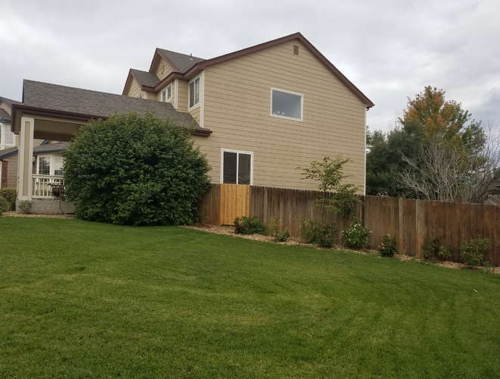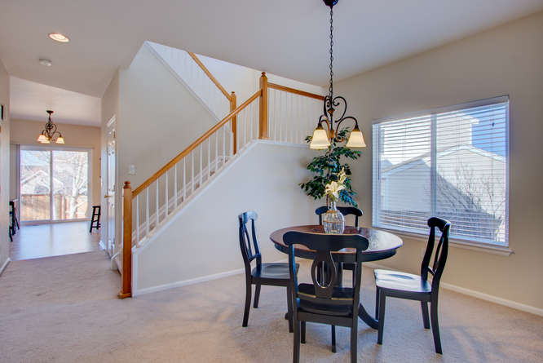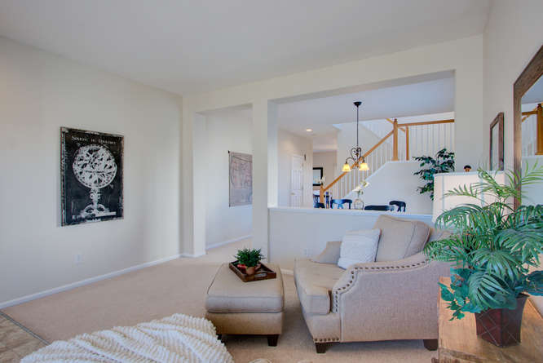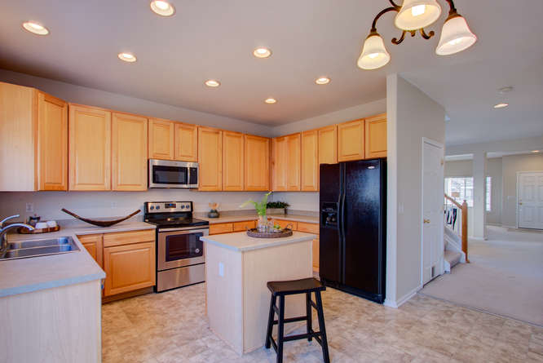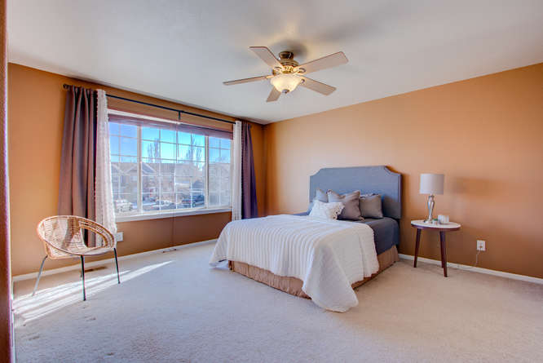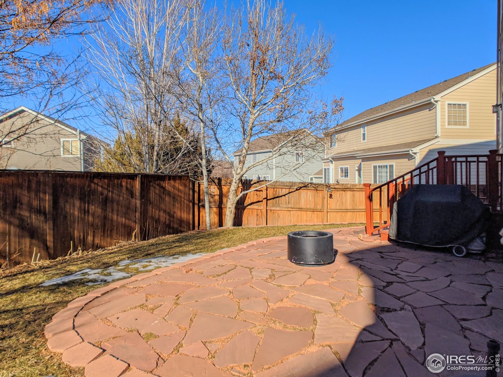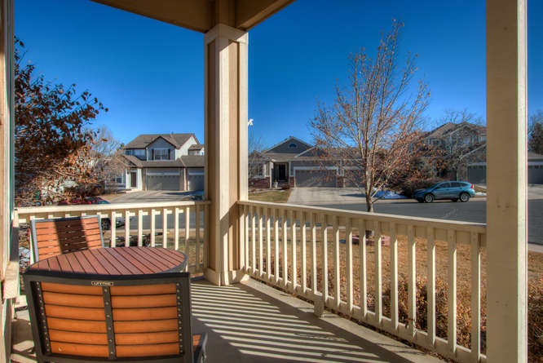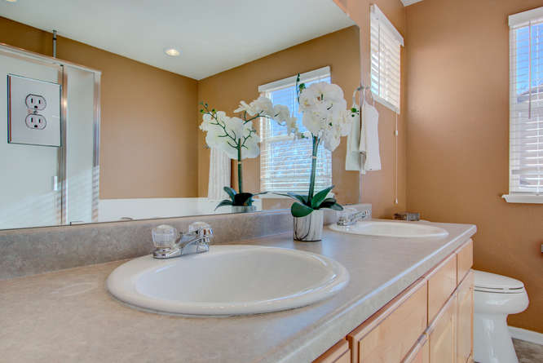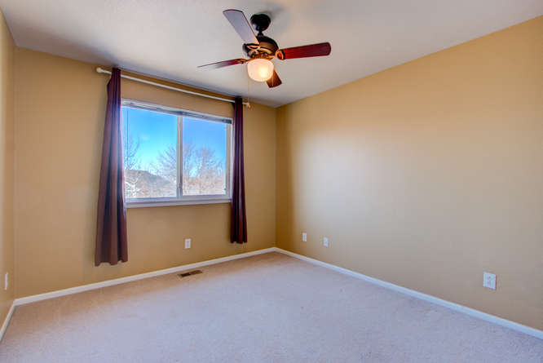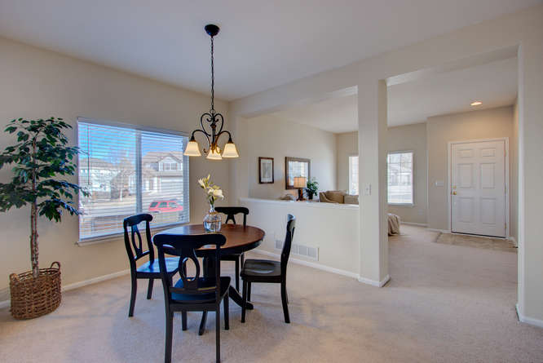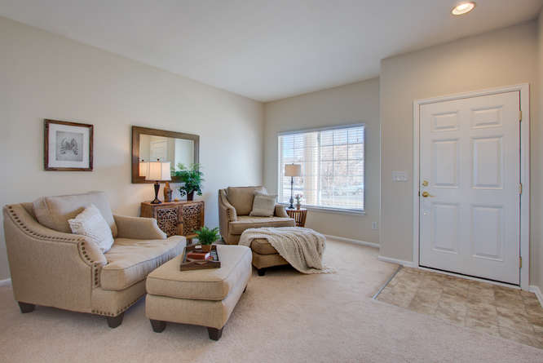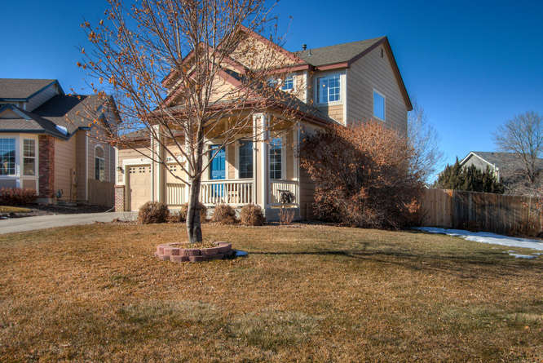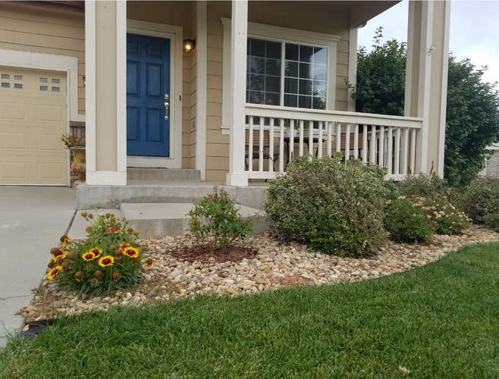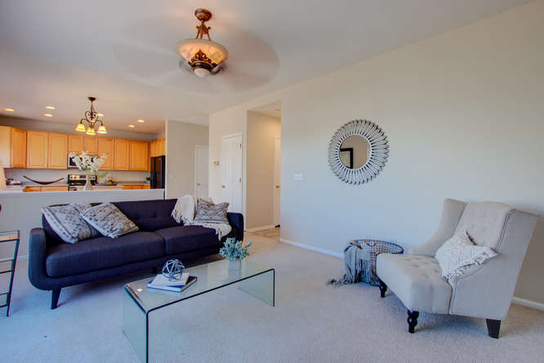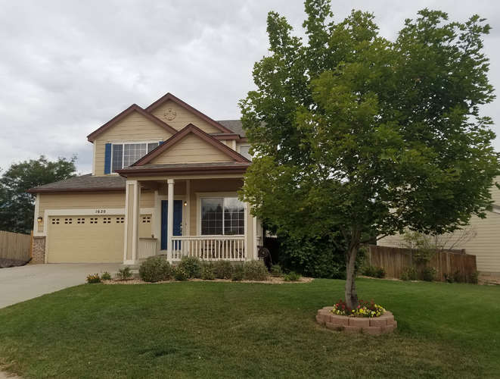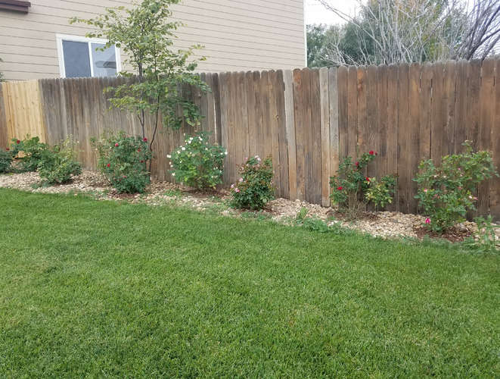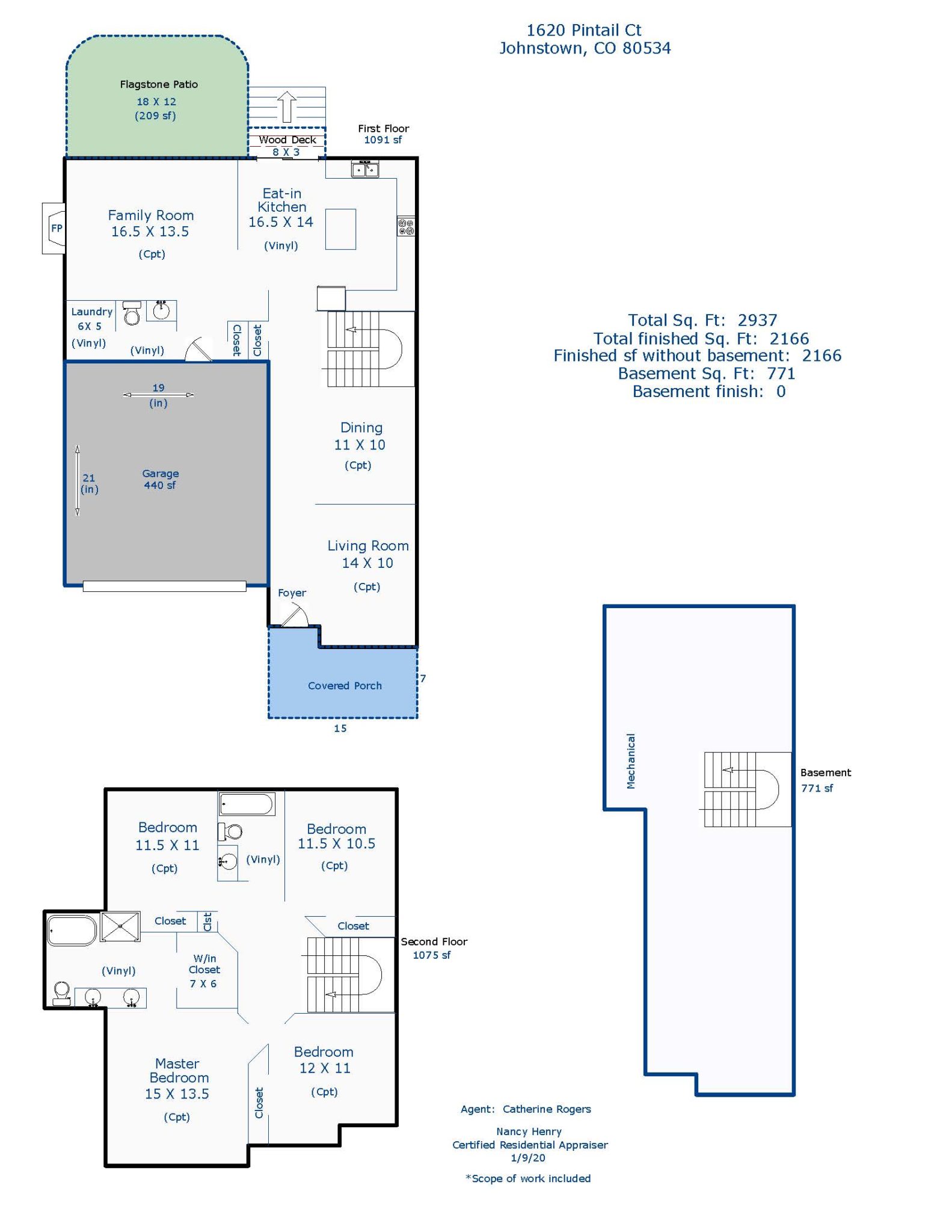1620 Pintail Court, Johnstown $374,900 SOLD! ~ Contract within 48hrs of going live!
Our Featured Listings > 1620 Pintail Court
Johnstown
Beautiful & Affordable - Exceptional price in desirable Pioneer Ridge! On a peaceful cul de sac and ideal for commuting, this bright and sunny open-concept layout is sure to please, featuring a convenient eat-in kitchen with brand new appliances both the Microwave + Range Oven with a 2019 Dishwasher. 4 Bedrooms Up, 3 Baths and attached 2 car garage at 2,937 total square feet and 2,166 finished square feet above the basement! Beautiful 42" maple cabinets, Gas F/P, Formal dining , Huge Master Bedroom Suite featuring a 5 piece bath and spacious walk in closet, New interior paint, newer water heater (2018), central A/C. Basement rough-in, fully fenced with a gorgeous flagstone patio with front and backyard sprinklers, and don’t miss the YMCA recreation center just minutes away, estimated for a grand opening May of 2020! Great investment or primary residence!
Please visit the website below for more details on new YMCA:
HOA is $240 semi-annually and covers common area maintenance, open space and parks + management.
$374,900
MLS IRES #901972 and REColorado #8967790
Listing Information
- Address: 1620 Pintail Court, Johnstown
- Price: $374,900
- County: Weld
- MLS: IRES #901972 and REColorado #8967790
- Style: 2 Story
- Community: Pioneer Ridge
- Bedrooms: 4
- Bathrooms: 3
- Garage spaces: 2
- Year built: 2003
- HOA Fees: $240 semi-annually
- Total Square Feet: 2937
- Taxes: $1,846/2018
- Total Finished Square Fee: 2937
Property Features
Style: 2 Story
Construction: Wood/Frame, Brick/Brick Veneer, Wood
Siding Roof: Composition Roof
Common Amenities: Play Area, Common Recreation/Park Area
Association Fee Includes: Common Amenities, Snow Removal, Management
Outdoor Features: Lawn Sprinkler System, Patio, Deck
Location Description: Cul-De-Sac, House/Lot Faces SE, Within City Limits
Fences: Enclosed Fenced Area, Wood Fence
Lot Improvements: Street Paved, Curbs, Gutters, Sidewalks, Street Light
Road Access: City Street Road
Surface At Property Line: Blacktop Road
Basement/Foundation: Full Basement, Unfinished Basement, Slab, Sump Pump
Heating: Forced Air
Cooling: Central Air Conditioning
Inclusions: Window Coverings, Electric Range/Oven, Self-Cleaning Oven, Dishwasher, Refrigerator, Clothes Washer, Clothes Dryer, Microwave, Garage Door Opener, Disposal, Smoke Alarm(s)
Energy Features: Southern Exposure, Double Pane Windows
Design Features: Eat-in Kitchen, Separate Dining Room, Walk-in Closet, Washer/Dryer Hookups, Kitchen Island
Master Bedroom/Bath: Luxury Features Master Bath, 5 Piece Master Bath
Fireplaces: Gas Fireplace, Gas Logs Included, Family/Recreation Room Fireplace
Utilities: Natural Gas, Electric, Cable TV Available, High Speed Avail
Water/Sewer: City Water, City Sewer
Ownership: Private Owner
Occupied By: Vacant not for Rent
Possession: Delivery of Deed
Property Disclosures: Seller's Property Disclosure
Flood Plain: Minimal Risk
Possible Usage: Single Family
New Financing/Lending: Cash, Conventional, FHA, VA, USDA
Exclusions - Staging items
School Information
- High School: Roosevelt
- Middle School: Milliken
- Elementary School: Pioneer Ridge
Room Dimensions
- Kitchen 17x14
- Dining Room 11x10
- Living Room 14x10
- Family Room 17x14
- Master Bedroom 15x14
- Bedroom 2 12x11
- Bedroom 3 12x11
- Bedroom 4 12x11
- Laundry 6x5







