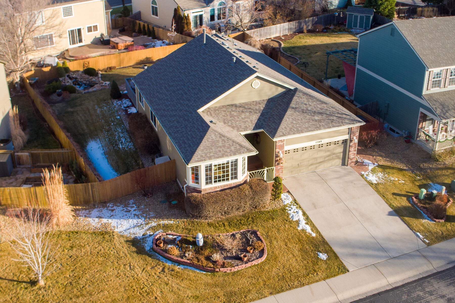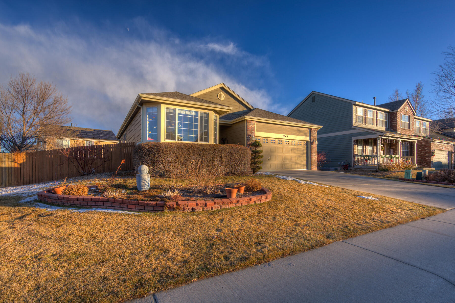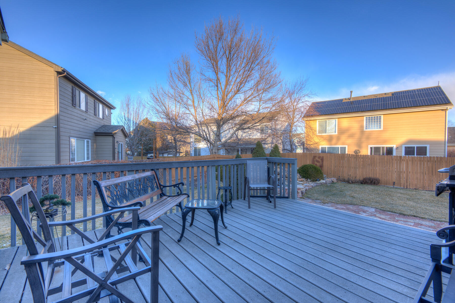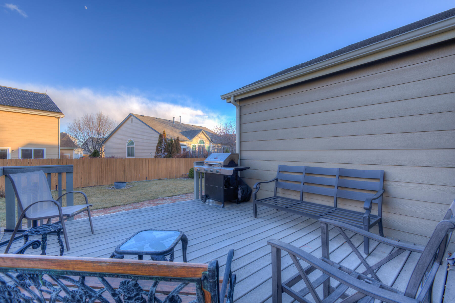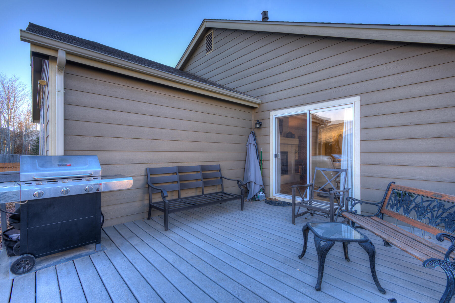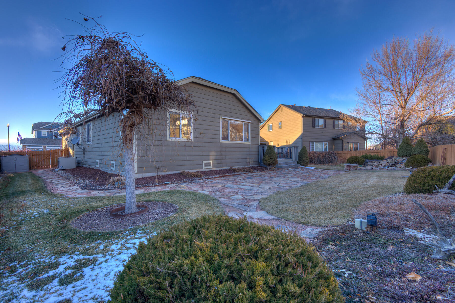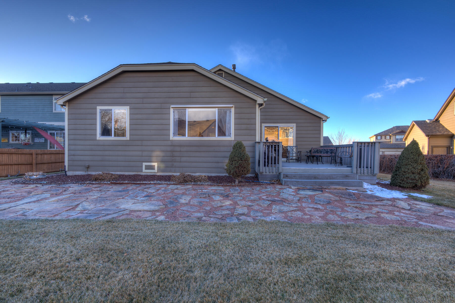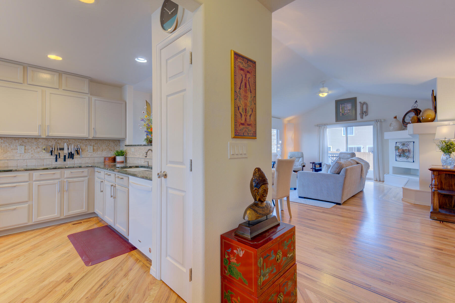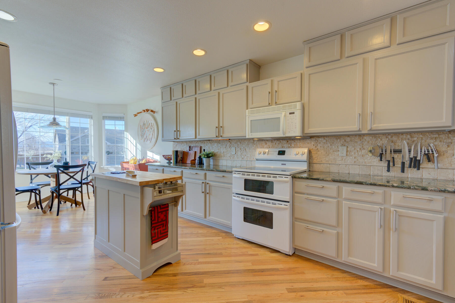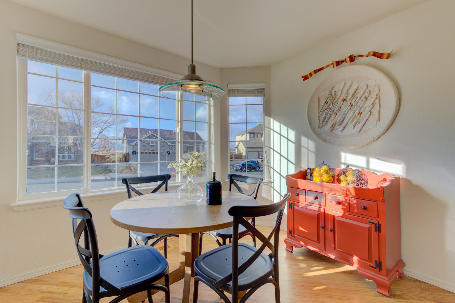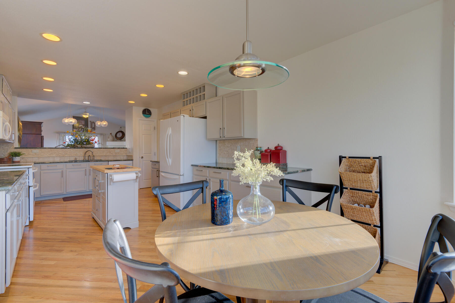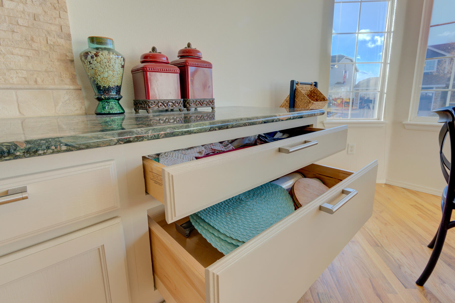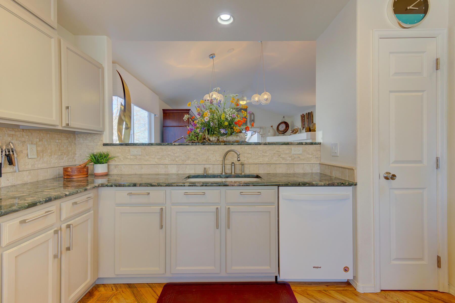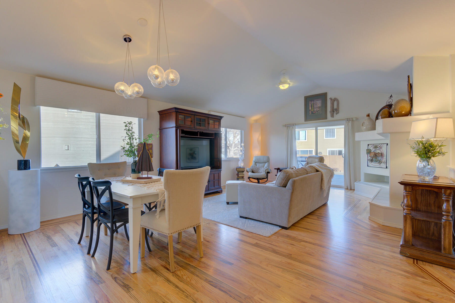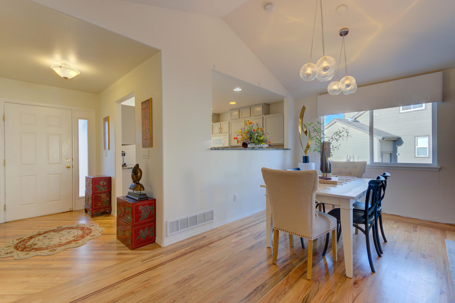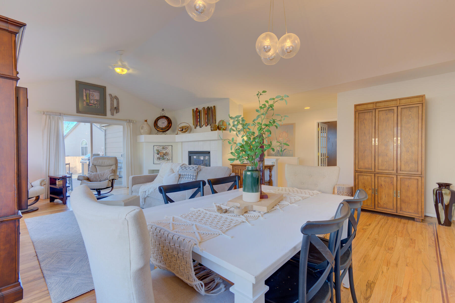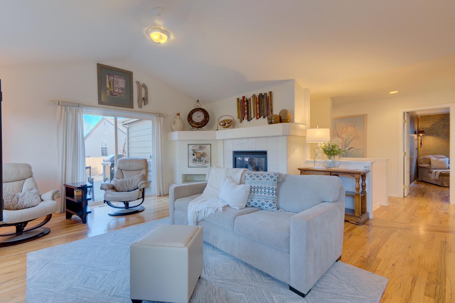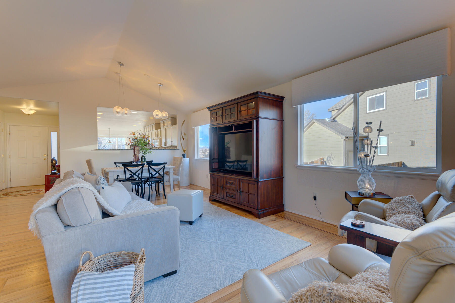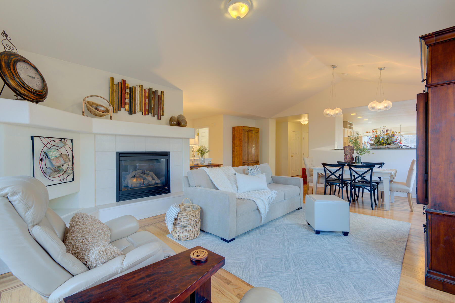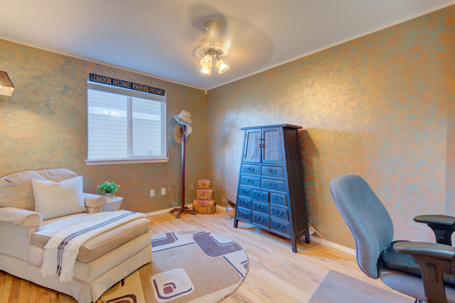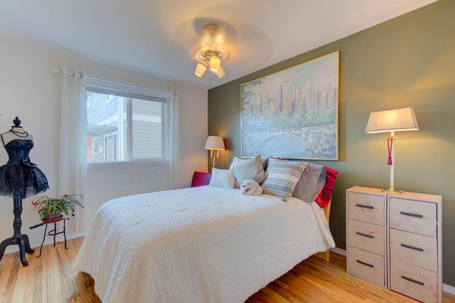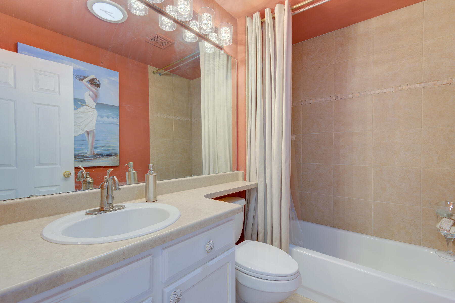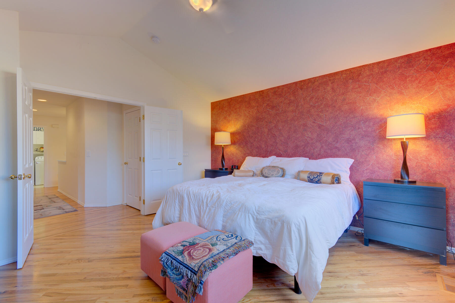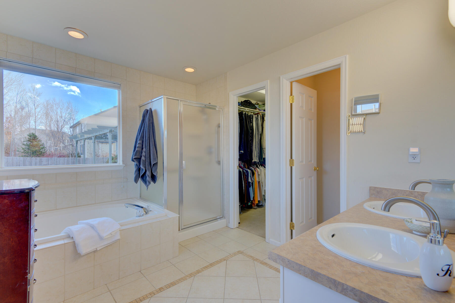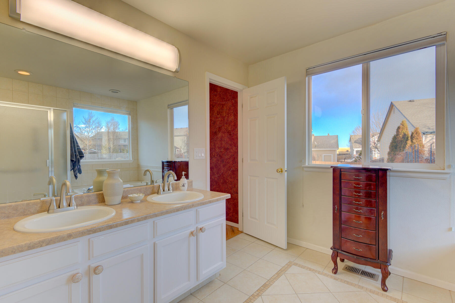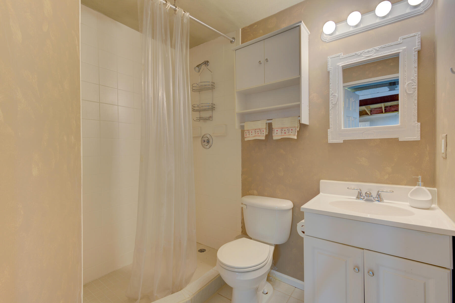1549 Goldeneye Dr, Johnstown $425,000 SOLD!
Our Featured Listings > 1549 Goldeneye Drive
Johnstown
Spectacular well cared for open ranch, loaded with custom upgrades! At over 1,700 finished square feet on the main level and 2,610 total square feet this beautifully finished and cared for haven will delight and refresh! Bathed in natural sunlight – west facing orientation with expansive picture windows! 3 Bedrooms or 2 + a comfortable study, 3 baths (one in the unfinished spacious basement) + 2 car garage! Enjoy the incredible yard at 8,523 square feet – oversized and showcasing established professional landscaping, along with a trex/composition low maintenance oversized deck 16 X 13 for the best outdoor Colorado entertaining and BBQs and expansive stone patio area. Tranquil custom moss rock pond and waterfall – easy maintenance, fully fenced with front and backyard sprinkler system.
Cook the best holiday meals and entertain in style in this stunningly remodeled chef's kitchen featuring: slab granite countertops, full travertine backsplash, separate pantry, new kitchen sink/faucet, loaded with cabinetry storage and countertop space + butcher block island. Low maintenance shiny Hardwood floors throughout (laid at a diagonal in the kitchen and master suite) full 5 piece Master bath, walk-in closet, upgraded lighting in the both baths, upgraded faucet in the secondary bath. Relax in comfort and style in the spacious Great Room with a vaulted ceiling, architectural niche and cozy gas fireplace.
**Newer 2017 Class IV roof, newer 50 gallon hot water tank, whole home humidifier + large bay window in the breakfast nook. Basement includes a convenient ¾ finished bath, ready for more creativity! Vaulted ceilings in Master Bedroom suite + All appliances included (newer dishwasher). Easy access to I-25, only 15 minutes from Windsor, Longmont, Loveland and Greeley, in the desirable Pioneer Ridge/Stroh Farm community in Johnstown. * New YMCA just down the street on CR 17 with pool and workout facilities.
$425,000
No Metrodistrict and reasonable HOA! Only $240 semi-annually covers management and all open space/community parks/playgrounds.
Listing Information
- Address: 1549 Goldeneye Dr, Johnstown
- Price: $425,000
- County: Weld
- MLS: IRES# 930547
- Style: RESIDENTIAL-DETACHED / INC
- Community: Stroh Farm, Pioneer Ridge
- Bedrooms: 3
- Bathrooms: 3
- Garage spaces: 2
- Year built: 2002
- HOA Fees: $120 Quarterly
- Total Square Feet: 2610
- Taxes: $1,331/2019
- Total Finished Square Fee: 1751
Property Features
Style: 1 Story/Ranch Construction: Wood/Frame, Brick/Brick Veneer Roof: Composition Roof Common Amenities: Play Area, Common Recreation/Park Area, Hiking/Biking Trails Association Fee Includes: Common Amenities, Management Outdoor Features: Lawn Sprinkler System, Storage Buildings, Deck Location Description: Evergreen Trees, Deciduous Trees, Level Lot, House/Lot Faces W, Within City Limits Fences: Enclosed Fenced Area, Wood Fence Lot Improvements: Street Paved, Curbs, Sidewalks Road Access: City Street Road Surface At Property Line: Blacktop Road Basement/Foundation: Partial Basement, Unfinished Basement, Crawl Space, Slab Heating: Forced Air, Humidifier Cooling: Central Air Conditioning, Ceiling Fan Inclusions: Window Coverings, Electric Range/Oven, Self-Cleaning Oven, Double Oven, Dishwasher, Refrigerator, Clothes Washer, Clothes Dryer, Microwave, Garage Door Opener, Disposal, Smoke Alarm(s) Energy Features: Double Pane Windows, Set Back Thermostat Design Features: Eat-in Kitchen, Cathedral/Vaulted Ceilings, Open Floor Plan, Pantry, Bay or Bow Window, Walk-in Closet, Washer/Dryer Hookups, Wood Floors, Kitchen Island, 9ft+ Ceilings Master Bedroom/Bath: Luxury Features Master Bath, 5 Piece Master Bath Fireplaces: Gas Fireplace, Great Room Fireplace Disabled Accessibility: Main Floor Bath, Main Level Bedroom, Stall Shower, Main Level Laundry Utilities: Natural Gas, Electric, Cable TV Available, Satellite Avail, High Speed Avail
School Information
- High School: Roosevelt
- Middle School: Milliken
- Elementary School: Pioneer Ridge
Room Dimensions
- Kitchen 16 x 11
- Dining Room 12 x 10
- Living Room 16 x 14
- Master Bedroom 14 x 14
- Bedroom 2 12 x 10
- Bedroom 3 12 x 10
- Laundry 5 x 5







