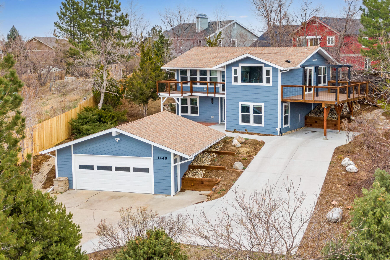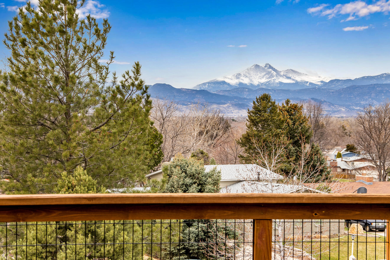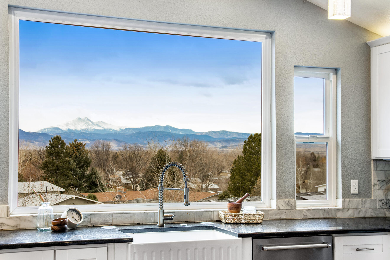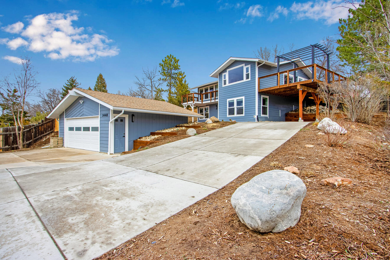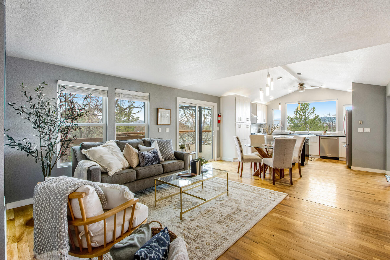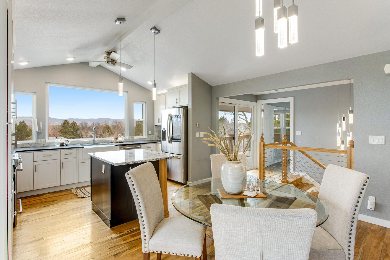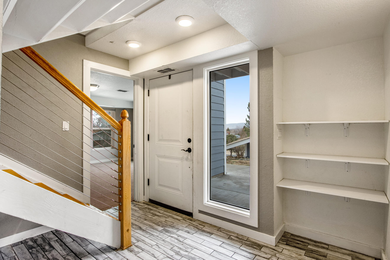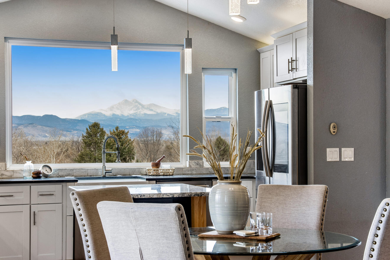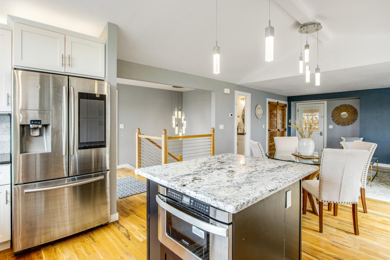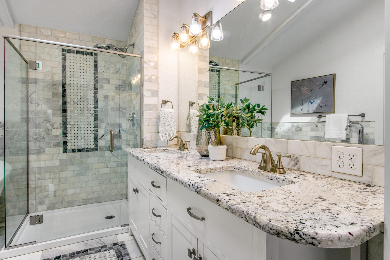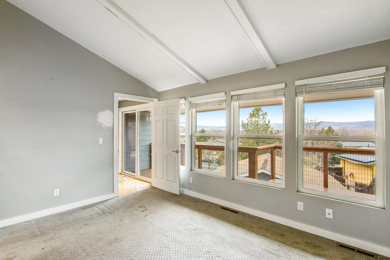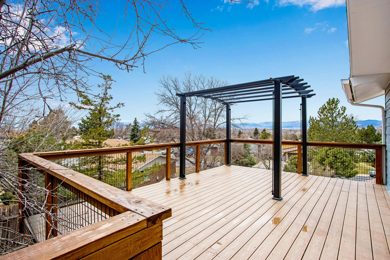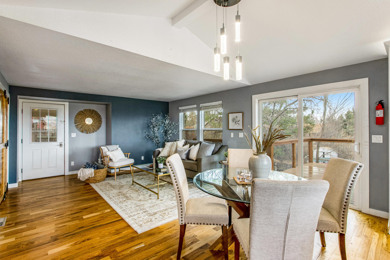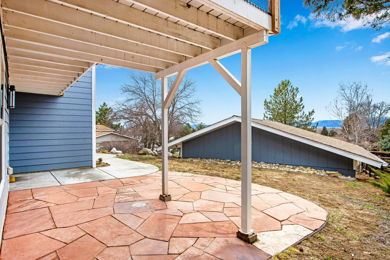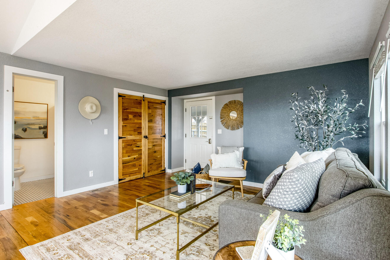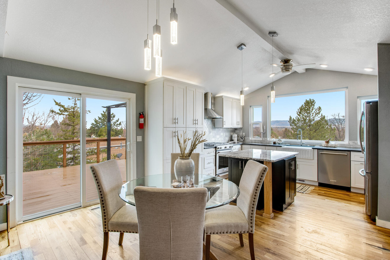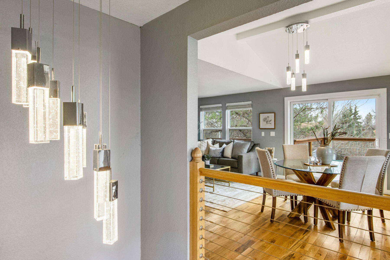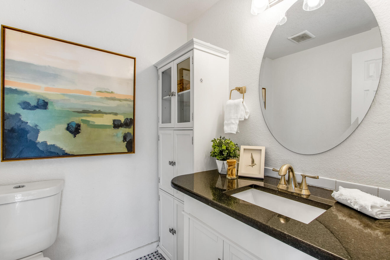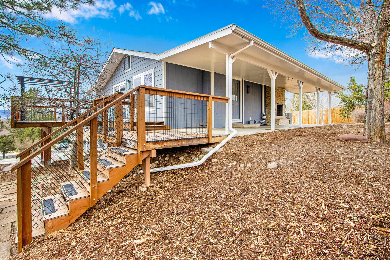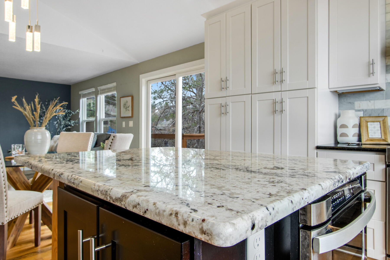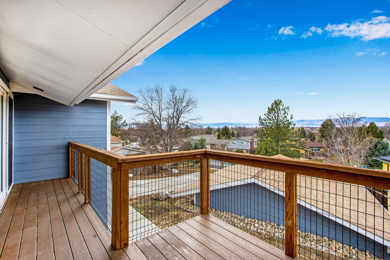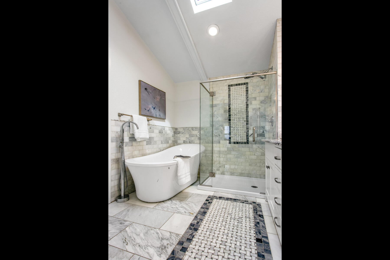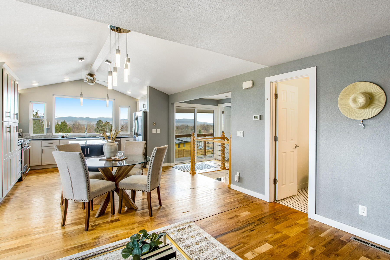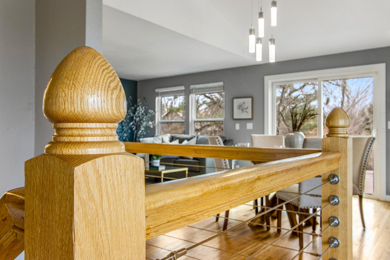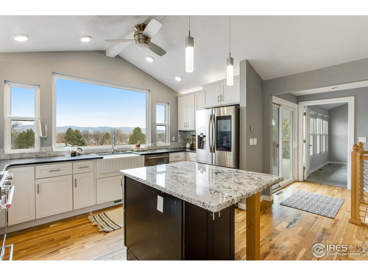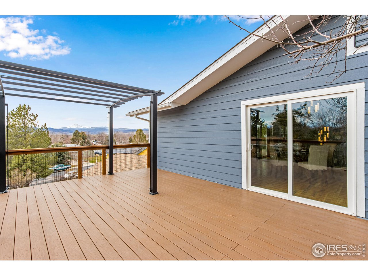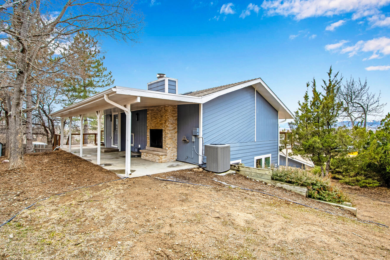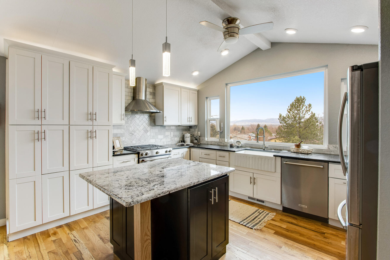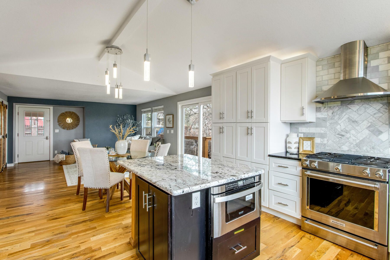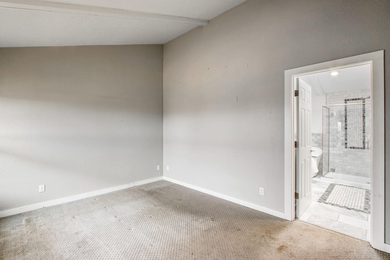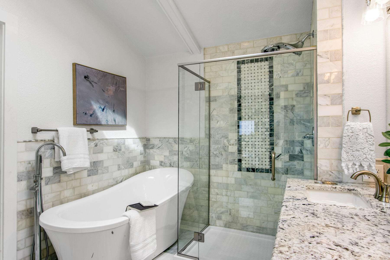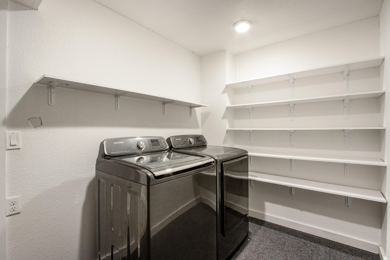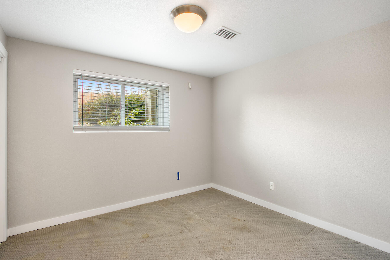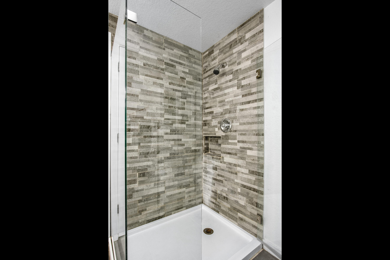1448 Hilltop Dr, Longmont $585,000 SOLD!
Our Featured Listings > 1448 Hilltop Drive
Longmont, CO
In town Mountain Chalet, resting on a flagship lot, see for miles onto stunning Panoramic views of the front range - direct shot of Longs & Meeker. Remodeled in 2017 with beautiful finishes, and loaded with parking options. Raised ranch with 4 Bedrooms, 3 Baths, 2 car detached garage with 2,000 total finished square feet, 2 massive composite decks + back patio with a wood burning stone fireplace, active radon mitigation, furnace & AC 2012.
Treetop feel, overlooking rooftops, entertainer's kitchen with higher end stainless steel appliances, (5 burner gas Kitchen Aid range), shaker style white cabinetry soft close with dovetail joints & vaulted ceiling & truly exceptional view from the entire west site. Decadent owner's suite on the upper level, exceptional tile work/Carrara marble. All other bedrooms on the main level with laundry and 3/4 bath. More storage under stairs, 2009 50 gallon H2O heater, great layout for the entertainer inside and out. Site finished hardwood floors on stairs and upper level. Convenient Hilltop Village in Central Longmont – easy access to I-25.
No HOA * SOLD AS IS, needs TLC (see in person.)
*Everything in the garage stays includes (door for closet in one of the main level bedrooms, screen for slider off deck, extra paint) all concrete pavers stay in the yard on NE corner of the lot and by garage. Dog watch system in the garage with information in cupboard by fridge. Newer section of fence on the northside. See in person *needs TLC. In additional provisions: Buyer is purchasing the property and inclusions "AS IS" and "With all Faults" based upon Buyer's own investigation(s). Sewer line work see SPD and all attached documentation, includes bids in 2021 and evaluation in 2019 on structural damage.
$585,000
Listing Information
- Address: 1448 Hilltop Dr, Longmont
- Price: $585,000
- County: Boulder
- MLS: 961856
- Style: Raised Ranch
- Community: Hilltop Village
- Bedrooms: 4
- Bathrooms: 3
- Garage spaces: 2
- Year built: 1977
- HOA Fees: None
- Total Square Feet: 2000
- Taxes: $3,726/2021
- Total Finished Square Fee: 2000
Property Features
Style: Raised Ranch Construction: Wood/Frame Roof: Composition Roof Outdoor Features: Balcony, Patio, Deck Location Description: Evergreen Trees, Deciduous Trees, Sloping Lot, House/Lot Faces W, Within City Limits Fences: Wood Fence, Chain Link Views: Back Range/Snow Capped, Foothills View Basement/Foundation: No Basement Heating: Forced Air Cooling: Central Air Conditioning, Ceiling Fan Inclusions: Window Coverings, Gas Range/Oven, Self-Cleaning Oven, Dishwasher, Refrigerator, Clothes Washer, Clothes Dryer, Microwave, Disposal, Smoke Alarm(s) Energy Features: Triple Pane Windows Design Features: Eat-in Kitchen, Cathedral/Vaulted Ceilings, Open Floor Plan, Walk-in Closet, Washer/Dryer Hookups, Skylights, Wood Floors, Kitchen Island Primary Bedroom/Bath: Luxury Features Primary Bath, 5 Piece Primary Bath Fireplaces: Single Fireplace Disabled Accessibility: Main Floor Bath, Main Level Bedroom, Main Level Laundry Utilities: Natural Gas, Electric, Cable TV Available, Satellite Avail, High Speed Avail Water/Sewer: City Water, City Sewer Ownership: Private Owner Occupied By: Owner Occupied Possession: Delivery of Deed Property Disclosures: Seller's Property Disclosure Flood Plain: Minimal Risk Possible Usage: Single Family New Financing/Lending: Cash Exclusions - Staging Items
School Information
- High School: Skyline
- Middle School: Timberline
- Elementary School: Timberline
Room Dimensions
- Kitchen 14 x 12
- Family Room 20 x 14
- Master Bedroom 14 x 11
- Bedroom 2 14 x 14
- Bedroom 3 11 x 10
- Bedroom 4 11 x 10
- Laundry 16 x 6







