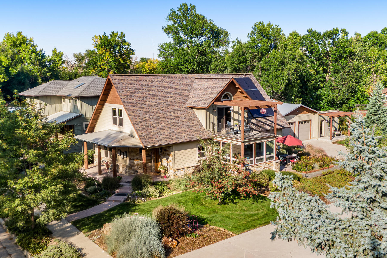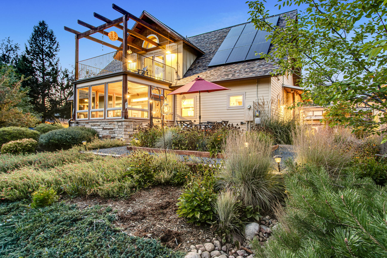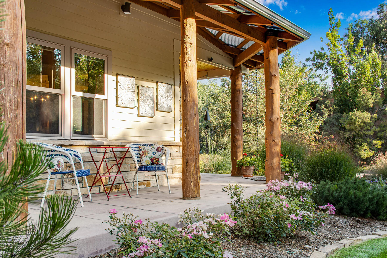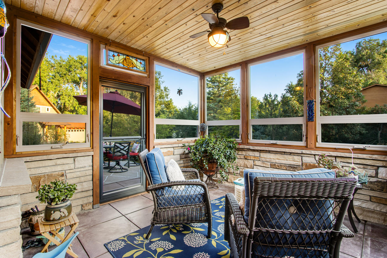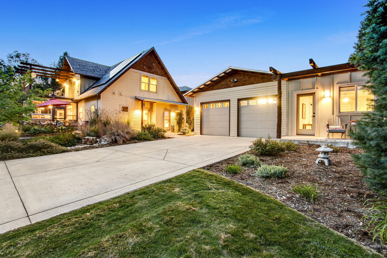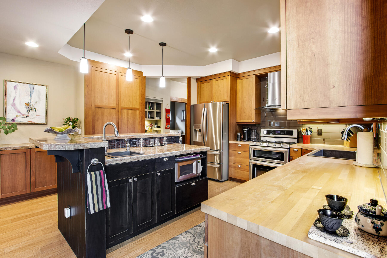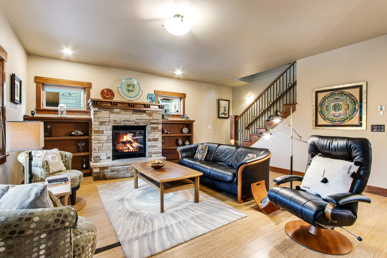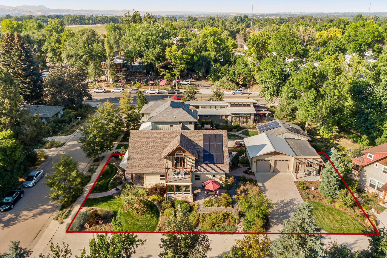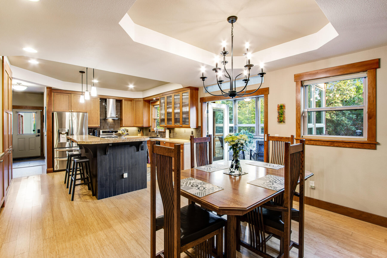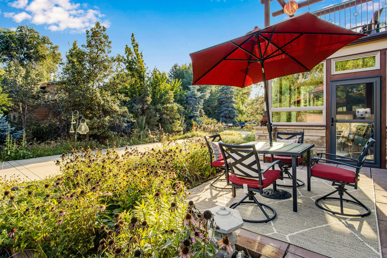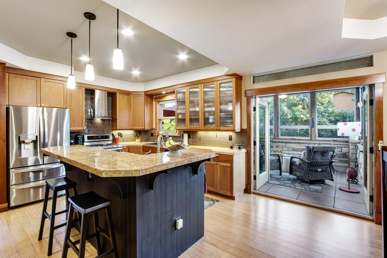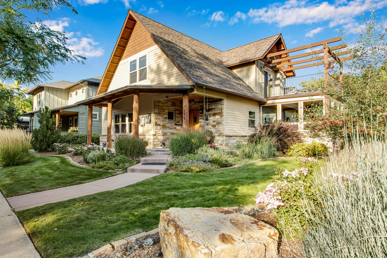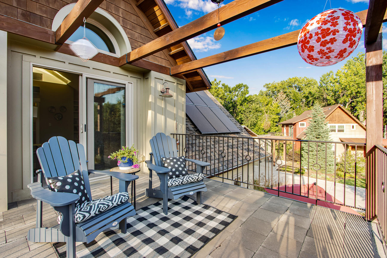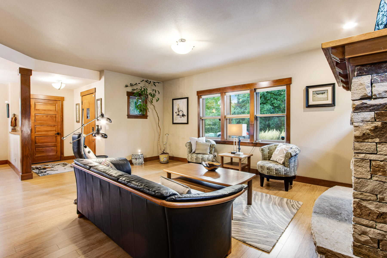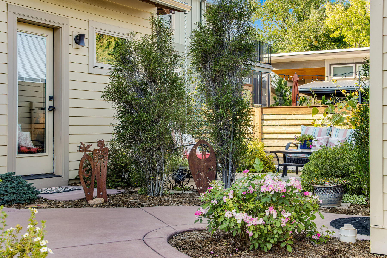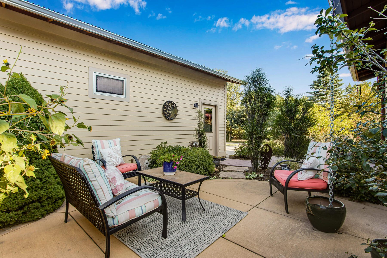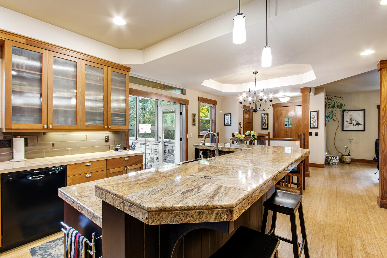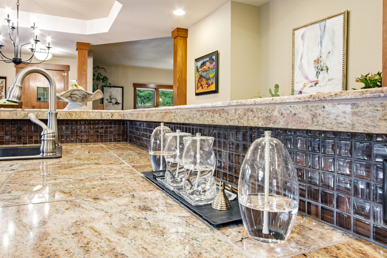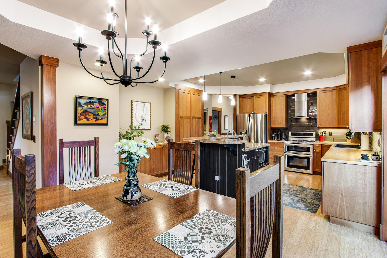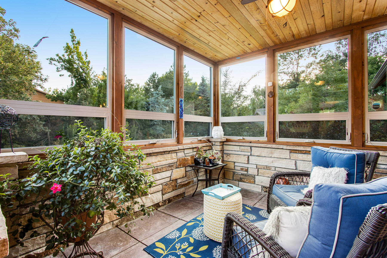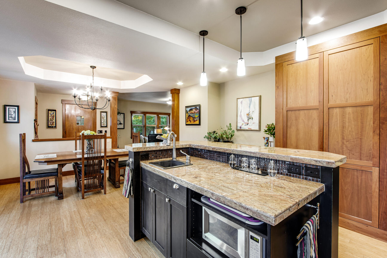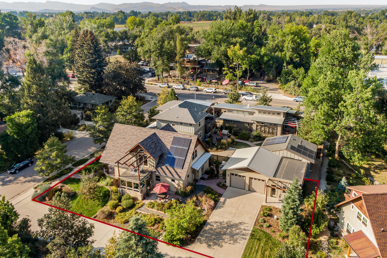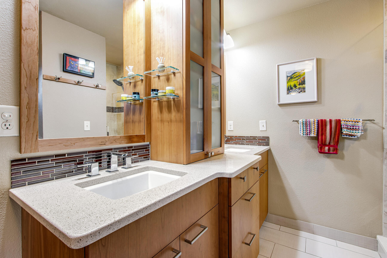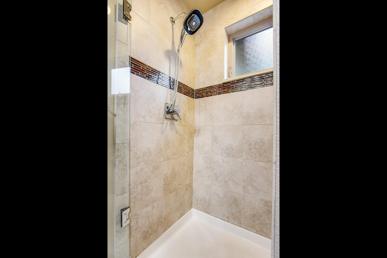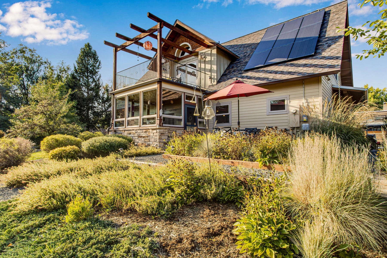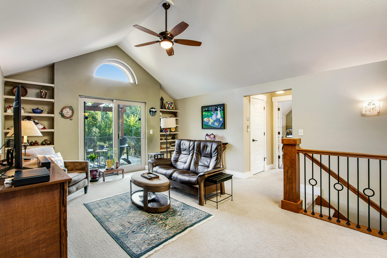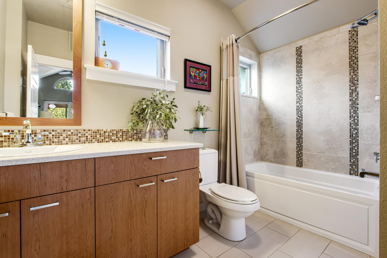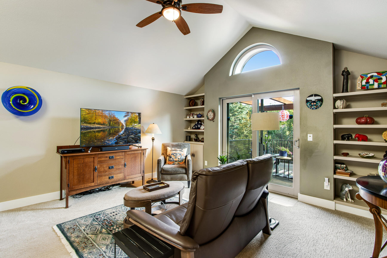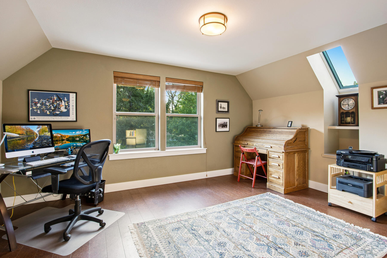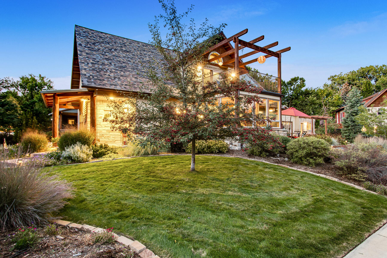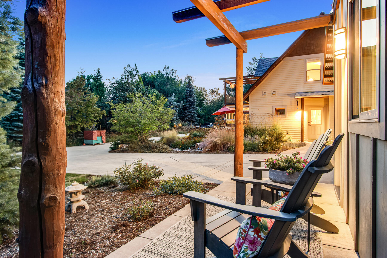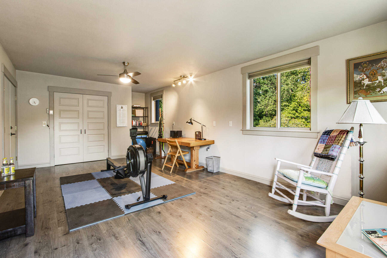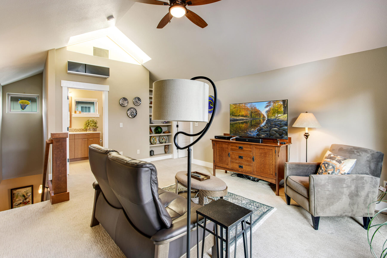144 Frey Ave, Fort Collins $998,000 SOLD! - MULTIPLE OFFERS! Highest + Best
Our Featured Listings > 144 Frey Avenue
Fort Collins, CO
Quality, Comfort, and Convenience meet the perfect west side Old Town location! Stunning, custom newer construction 2011’** Exceptional craftmanship by well-known and locally
revered “Sovick Design Builders” utilizing the most sustainable and energy efficient methodology for the time! (see attached HERS -home energy rating system score!)
Nestled on the peaceful block of Frey Ave. (in between Laporte and Mountain Ave.) an easy walking distance to all that City Park has to offer (pool, tennis, park + Golf!)
Walk to “Little” for a bit, or Beaver’s Market and just down the street from Stogy Brewing Co, or catch the trolley easy distance to CSU!
Featuring:
Brand new High-Performance Impact Resistant Class IV Roof (utilizing SBS technology), new gutters/downspouts and Velux skylights. PV (photovoltaic system) give back to the grid + an “average” of a 65% offset annually.
12,000 square foot lot mostly Xeriscape in nature (easy and lower maintenance), Newer Windows and storm door grace the 3 season “Sunroom” making a superb oasis breakfast, coffee, yoga or mediations.
Main Floor Owner’s Suite, the most comfortable in heating *in floor Radiant Heat! Detached 2 car garage with finished “Studio” or idyllic “Office” with its own entrance. (see listing agent for future carriage house plans)
Numerous tranquil outdoor living areas – private Patio/courtyard (hot tub ready 220v) large pavered deck on the upper level off the family room! 2 Covered porches, and additional patio off the south side.
Convenient appointments and beautiful transitional finishes throughout!
Truly a one-of a kind peaceful Old Town location, and perfectly enhanced, lush-gorgeous setting, backs to a “Wildlife Corridor”
EXTERIOR:
- New Class 4 Impact Resistant (IR) SBS shingles & ridge cap TruDefinition® Duration FLEX™ shingles are made with a proprietary blend of SBS polymer modified asphalt. The rubberizing effect of the uniquely blended SBS modified asphalt makes the shingle pliable and gives them greater flexibility and enhanced durability and toughness, especially under intense storm conditions.
- Excellent Passive Solar orientation + Enphase ACTIVE PV Photovoltaic Array! (enjoy low to no electric bills!) Envoy Gateway installed by built-in desk area. PV System is an Enphase Microinverter system (approximately 9 years) no Each module connects to an inverter. 9 panels 1.935kw total, average of a 65% offset annually.
- New Flat Velux Skylights units.
- New 5” Gutters and downspouts.
- Gorgeous real Flagstone exterior and landscape outcroppings.
- Larger Beams are all local – from up Poudre Canyon.
- Professional/Established Xeriscaping/Landscape echoing our natural Colorado outdoors. Diverse vegetation.
- Multiple outdoor “Oasis” retreats (2nd level pavered deck + pergola), Inner private courtyard/patio (220V for hot tub), Oversized front covered Porch with Beetle Kill pine T&G ceiling, Additional covered porch in front of the Studio/Office area, along with a 14 x 12 south side patio (easy snow melt + on driveway) – really a phenomenal layout for entertaining.
- Full irrigation, Front, backyard sprinkler and irrigation. Pride of Ownership shines, beautifully maintained inside and out!
- True Colorado Craftsman style architecture, and Low-E Milgard Windows.
- Multiple sewer clean-outs.
GARAGE AND STUDIO/OFFICE:
- Oversized 2 car garage with additional storage.
- Garage door openers.
- Corrugated Steel Roof.
- SEPARATE COVERED FRONT PORCH ACCESS and Discover endless for this Amazing space! Exceptional Yoga Room, and huge closet. East side wall has potential plumbing rough-in.
- 60 amp panel in the garage with LED lights.
- Detached garage/finished area and Potential “Carriage House” see listing agent for plans! (garage + roof designed for a potential upper level.)
- FINISHED Studio/Office - New blinds and engineered wood floor, fully insulated + finished, loaded with electrical outlets (easy to add in outdoor heater/mini split system or Electric baseboard heat.)
- Snowbreakers installed on west side of the garage for fast melting.
MECHANICALS:
- Mechanical Room on the north side (exterior)
- The best “quality” + most comfortable heat today, in-floor radiant.
- Programmable thermostats.
- Multiple Mini- Split systems on the upper level providing both AC and Heat.
- Owner’s Suite is on its own zone and Upper Level is on its own zone.
- 3 Zones total * (2 on the main and 1 upstairs.)
- Passive radon mitigation sleeve.
- Superior insulation throughout.
- Central VAC (main unit in the 2-car garage)
- Super-efficient Whole Home Fan.
- Simply Safe Doorbell and Security System (see inclusions.)
INTERIOR/MAIN LEVEL:
- Newer 2011’, warm transitional/craftsman mission high-end finish.
- Stunning real flagstone gas fireplace flanked with convenient built-ins.
- Warm natural daylight fills every room, the orientation of this home is absolutely perfect for snow melt, and solar!
- Upper level has amazing natural light/Vaulted Ceiling – multiple new skylights – walk out to a stunning upper level composite desk and pergola!
- Beautiful and durable Cork floors in one of the large secondary bedroom Suites on the upper level + upper-level bath has jetted Kohler tub!
- Featuring 3 Bedrooms + 3 bathrooms + main level built-in desk area + 2 separate living areas (in the main home), Studio/Office off the detached
- Car garage with its own entrance and french doors out to the 3 season sunroom! 2,880 total square feet.
- Solid Core/Wood – 5 panel doors.
- Cordless Top-down bottom-up Blinds and Custom built-ins throughout.
- Gorgeous Bamboo hardwood floors throughout the main level.
- Super convenient 2 coat closets!
- Stamped leaves on transom windows
- All toilets are dual flush*
- Thick, Chunky Base Trim and fully cased windows in the living room.
- Utility Room – convenient stackable by Owner’s suite.
- Flexible rooms – could have an office on each floor!
- Loaded with exceptional storage, large closets.
- Gorgeous Stone adorned Gas fireplace in the main level living room
- Easy flow, “Open Concept” layout, entertains amazingly with flexible and expansive outdoor living!
A COOK’s DELIGHT: SPACIOUS Eat-in Chef’s Kitchen
Designed for every convenience – truly ideal for open entertaining.
- Stainless - Upgraded LG Fridge – 4 drawer French Door, GAS Kitchen Aid Free Standing Range with Double Ovens (lower oven is convection), Whirlpool hood – exterior vented system, Stainless LG microwave in the island, Bosch dishwasher.
- Oversized large beadboard island with shiny Granite countertop and prep Sink. Butcher Block perimeter * for easy cutting and prep!
- Full modern/transitional tile backsplash and under cabinetry lighting.
- Convenient built-in desk area or coffee bar!
- Separate Pantry area and convenient Butler’s Pantry.
- Frameless European style 42” Solid Cherry cabinetry, with crown moulding and some lower roll-outs.
- Easy transition to the sunroom and dining for BBQs, amazing morning breakfasts, exceptional entertaining!
OWNER’s WING:
- Convenient Main Level Owner’s Suite (additional outlet + cable in closet for TV on upper wall above Butler’s Pantry area.)
- Access to private courtyard *Right off Owner’s Suite.
- Luxurious SPA inspired Owner’s Bathroom Suite, Frameless Door + Oversized shower*
- Oversized walk-in closet (under stairs too.)
- Conveniently on its own zone (has wi-fi thermostat.)
- Large format tiles in the master bath floor.
- Upgraded Quartz countertops and 36” vanity height area with additional storage tower.
- Modern Frameless cabinetry.
3 SEASON SUNROOM:
- Beetle kill pine/Blue stain T&G ceiling (matches under the Oversized front porch.
- Real Flagstone
- Has electrical *
- All newer Low-E Milgard Windows
- Newer storm door
- Exceptional light – south side – so tranquil + perfect for meals, meditation, music or just relaxing!
Poudre School District Website is: https://www.psdschools.org/
Elementary: Putnam, Middle: Lincoln, High School: Poudre.
• No HOA and No Metrodistrict! Old Town Fort Collins!
INCLUSIONS: All window treatments as currently installed, all kitchen appliances (free standing gas range double ovens, microwave, hood, LG french door fridge and dishwasher.) Security system is a wi-fi "Simply Safe" System to be included (includes doorbell) and 3 individually installed storage racks in the garage. +PV system attached on the new roof.
EXCLUSIONS: W/D, Staging, Seller’s Personal Property and all lawn art, 3 plaques on the front of the home off the front porch and the 1 plaque(dragonflies) on the garage.
Seller prefers a 2-week extended possession, post occupancy agreement.
Looking for your own “Idyllic” Old Town getaway with easy access everything our
beautiful city has to offer? This is it! Easy access to 4 City Parks (City Park, Lee
Martinez, Library Park and the new Whitewater Kayak Park.) Easy drive to
Beautiful Horsetooth Reservoir – west side location.
Expansive floor plan with 2,880 Total square feet and *(includes Detached Studio/Office with its own entrance + covered porch and the 3 season Sunroom to the south!)
Property has a shared common wall or "party wall" at the garage with the property on 162 Frey Ave.
$998,000
Schedule your showing today!
Listing Information
- Address: 144 Frey Ave, Fort Collins
- Price: $998,000
- County: Larimer
- MLS: IRES# 951534
- Style: RESIDENTIAL-DETACHED
- Community: City Park North
- Bedrooms: 3
- Bathrooms: 3
- Garage spaces: 2
- Year built: 2011
- HOA Fees: NO HOA!
- Total Square Feet: 2880
- Taxes: $3,986/2020
- Total Finished Square Fee: 2880
Property Features
Style: 2 Story Construction: Wood/Frame, Stone Roof: Composition Roof, Metal Roof Type: Cottage/Bung Outdoor Features: Lawn Sprinkler System, Patio, Deck Location Description: Corner Lot, Wooded Lot, Evergreen Trees, Deciduous Trees, Native Grass, Level Lot, House/Lot Faces W Fences: Partially Fenced Road Access: Easement Basement/Foundation: No Basement, Slab Heating: Hot Water, Multi zoned Heat , Radiant Heat, Wall Heater Cooling: Room Air Conditioner, Ceiling Fan, Whole House Fan Inclusions: Window Coverings, Gas Range/Oven, Self-Cleaning Oven, Double Oven, Dishwasher, Refrigerator, Microwave, Security System Owned, Garage Door Opener, Disposal, Smoke Alarm(s) Energy Features: Sun Space, Southern Exposure, Double Pane Windows, Solar PV Owned Design Features: Eat-in Kitchen, Cathedral/Vaulted Ceilings, Open Floor Plan, Pantry, Stain/Natural Trim, Walk-in Closet, Loft, Washer/Dryer Hookups, Skylights, Wood Floors, Kitchen Island, 9ft+ Ceilings Primary Bedroom/Bath: 3/4 Primary Bath Fireplaces: Gas Fireplace, Living Room Fireplace Disabled Accessibility: Main Floor Bath, Main Level Bedroom, Stall Shower, Main Level Laundry Utilities: Natural Gas, Electric, Cable TV Available, Satellite Avail, High Speed Avail Water/Sewer: City Water, City Sewer Ownership: Private Owner Occupied By: Owner Occupied Possession: Specific Date, See Remarks Property Disclosures: Seller's Property Disclosure Flood Plain: Minimal Risk Possible Usage: Single Family New Financing/Lending: Cash Conventional Exclusions Washer dryer staging sellers personal
School Information
- High School: Poudre
- Middle School: Lincoln
- Elementary School: Putnam
Room Dimensions
- Kitchen 12 x 11
- Dining Room 9 x 9
- Living Room 19 x 17
- Family Room 18 x 14
- Master Bedroom 17 x 13
- Bedroom 2 16 x 12
- Bedroom 3 15 x 12
- Laundry 8 x 4
- Study/Office 25 x 13







